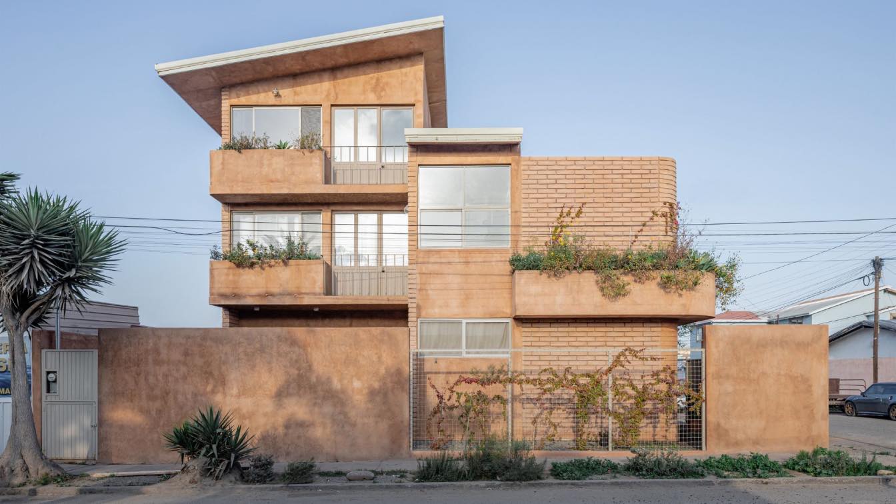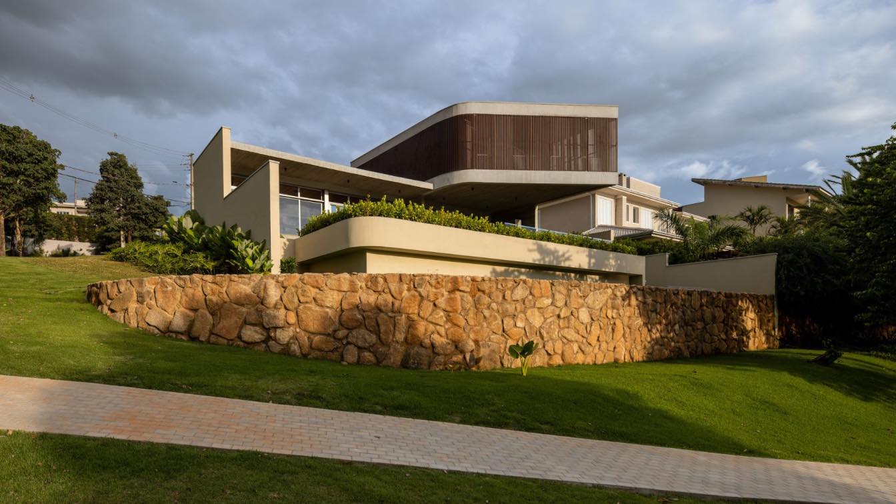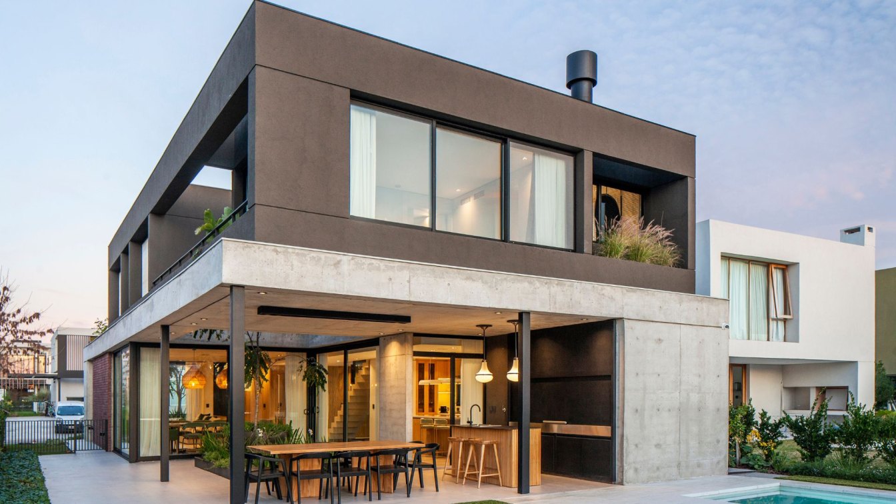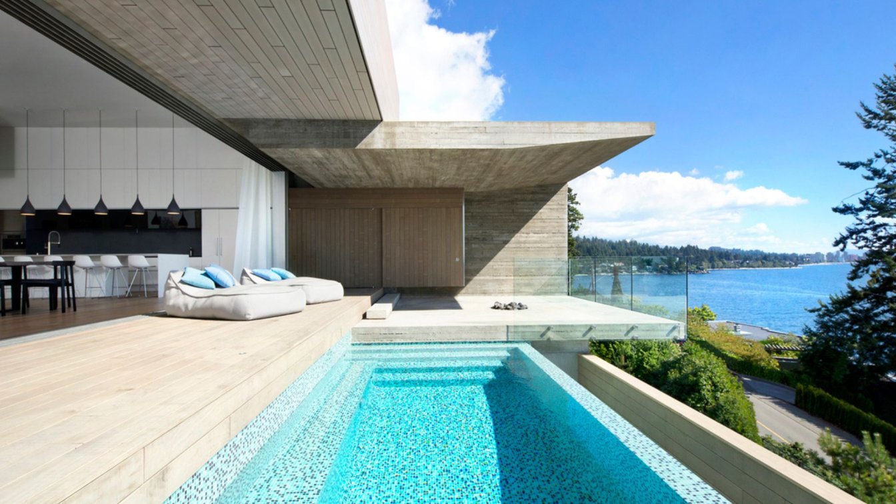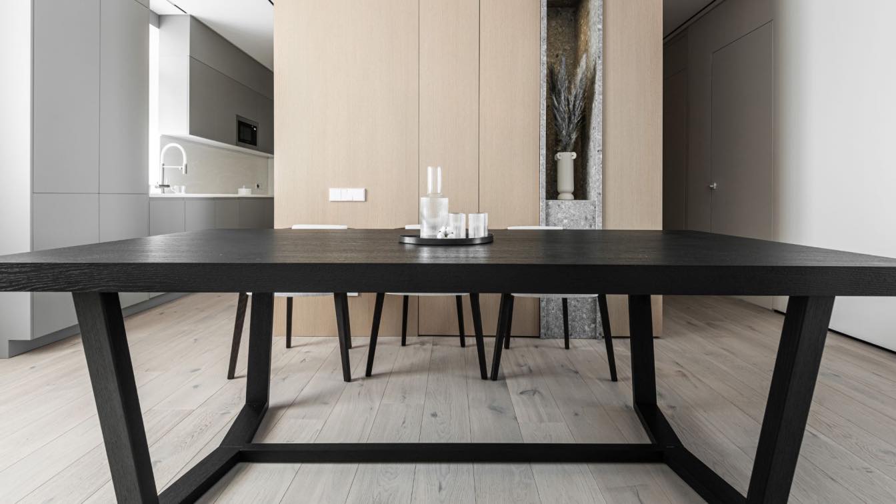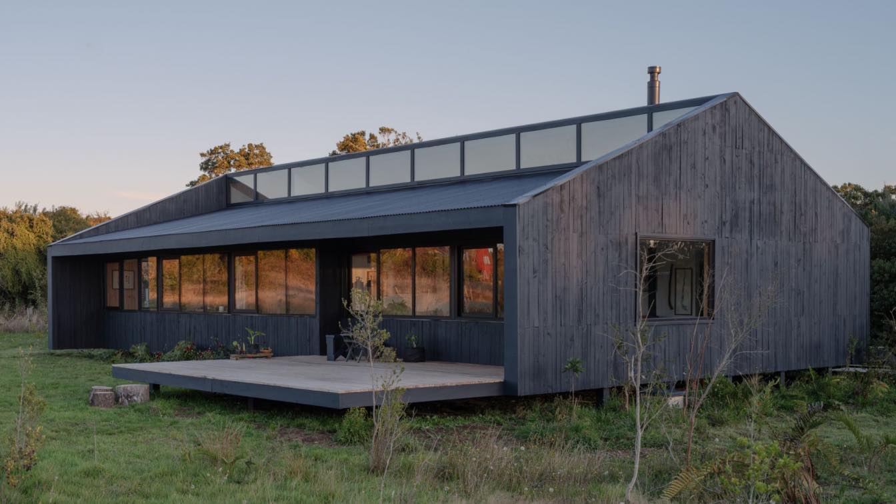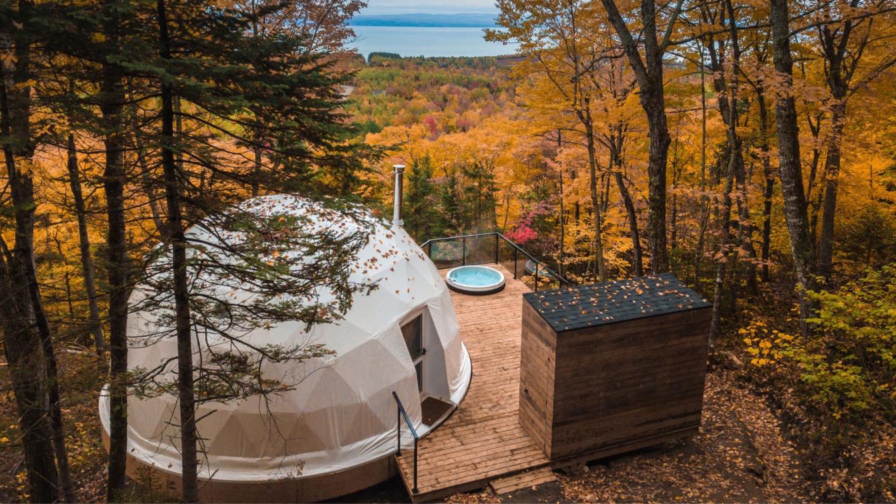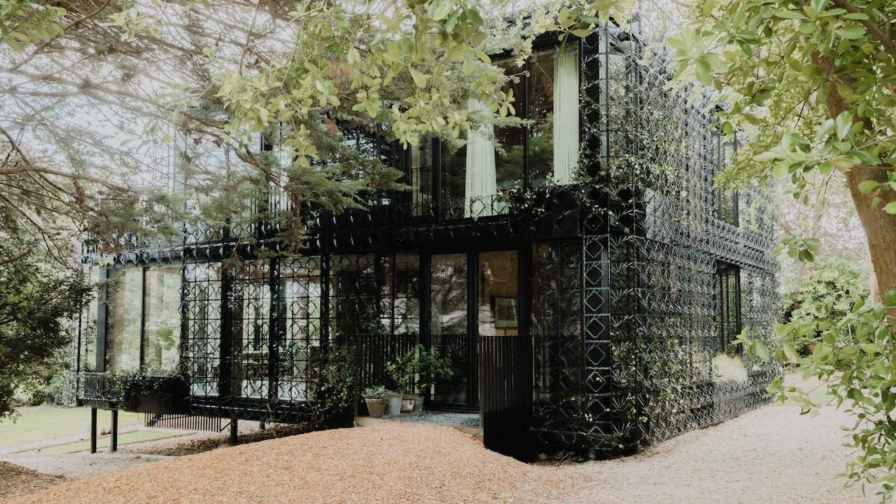Casa Estudiantes offers a place for 16 students from foster care to cohabit and continue their university studies. The double staircase connects the main spaces for eating, working and resting. The exterior is surrounded by terraces and planters that help clean and refresh the air inside.
Project name
Casa Estudiantes
Architecture firm
BRUTAL Taller de Arquitectura
Location
Ensenada, Baja California, Mexico
Photography
Francisco Palacios
Principal architect
Andrea Carolina Meza Román, José Mascareño Ramos
Design team
Andrea Meza, José Mascareño
Civil engineer
Ignacio Hernandez
Structural engineer
Daniel Guerra Palos
Tools used
AutoCAD, SketchUp
Construction
ROCCA Arquitectura
Material
Adoblock, block, concrete, wood, steel, pigmented concrete
Client
Rancho Santa Martha
Typology
Residential › Student House
Situated in a countryside São Paulo condominium, the Axial House embraces its corner lot and fosters a harmonious connection with the surroundings. The irregular terrain shape guided the design axes, resulting in a three-story, 450m² residence. Upon entering, an internal open patio welcomes visitors, integrating the garden and filling the space wit...
Architecture firm
TAU Arquitetos
Location
São Paulo, Brazil
Principal architect
Filipe Battazza and Raoni Mariano
Collaborators
Gabriela Rocha
Interior design
TAU Arquitetos
Structural engineer
SP.Project
Environmental & MEP
2J Engenharia
Landscape
Gabriela Ornaghi
Material
Concrete, Wood, Glass, Stone
Typology
Residential › House
The ARA-174 house is located in the Araucarias neighborhood, Belén de Escobar, Province of Buenos Aires. It is located on an elongated 500m2 lot with neighboring buildings, arranged longitudinally on the land, and opening towards the north, but maintaining privacy.
Location
Puertos del Lago, Belén de Escobar, Provincia de Buenos Aires, Argentina
Photography
Alejandro Peral
Principal architect
Luciana Macias
Design team
Facundo Carrosso, Sofía Diaz
Interior design
Sofía Diaz
Material
Concrete, brick, textured plaster
Typology
Residential › House
Located on a steep and technically challenging site in West Vancouver, the Sunset House is designed to capture immediate views of heavy marine traffic and the open sea to the west. The irregular shape of the sites boundaries align with the edge of the house and culminate in a substantial blinder which provided privacy from adjacent properties.
Project name
Sunset House
Architecture firm
McLeod Bovell Modern Houses (Design firm)
Location
West Vancouver, British Columbia, Canada
Photography
Ema Peter, Martin Tessler
Principal architect
Matt Mcleod, Lisa Bovell (Principal Designers)
Structural engineer
WHM Structural Engineers
Construction
Viewpoint Construction
Typology
Residential › House
Kvadrat Architects: An apartment in the residential complex Highvill Ishim near to the Presidential Park and the Palace of Peace and Accord. 130 sq. meters of space, aesthetics, light for a family of four. The design is built on the principles of Asian minimalism and feels like an open space even with low ceilings. Clients lived in this apartment f...
Project name
An apartment in Astana with a light Asian flair
Architecture firm
Kvadrat Architects
Location
Astana, Kazakhstan
Photography
Gleb Kramchaninov
Principal architect
Rustam Minnekhanov, Sergey Bekmukhanbetov
Design team
Rustam Minnekhanov, Sergey Bekmukhanbetov
Collaborators
OMOIKIRI, Villeroy&Boch (sinks, faucets) A.L.F. GROUP (furniture), Goryachev (wood panelling). Masters of image style: Rustam Minnekhanov, Sergey Bekmukhanbetov. Text: Ekaterina Parichyk
Interior design
Rustam Minnekhanov, Sergey Bekmukhanbetov
Environmental & MEP engineering
Civil engineer
Kvadrat Architects
Structural engineer
Kvadrat Architects
Lighting
Kvadrat Architects
Construction
Kvadrat Architects
Supervision
Kvadrat Architects
Visualization
Kvadrat Architects
Tools used
Autodesk 3ds Max, Adobe Photoshop, AutoCAD
Typology
Residential › Apartment
TF House is a single-family home located in southern Chile, in the Los Lagos region, in the municipality of Puerto Varas. The house is oriented towards the northeast, providing a wide view of the Osorno volcano. Its design allows natural light to illuminate the interior both in the morning and in theafternoon
Architecture firm
Romero Valente Architects
Location
Puerto Varas, Los Lagos region, Chile
Photography
Marcos Zegers
Principal architect
Cristián Romero Valente
Civil engineer
Osvaldo Peñaloza
Structural engineer
Osvaldo Peñaloza
Lighting
Cristián Romero Valente
Tools used
ArchiCAD, Lumion, Adobe Photoshop
Typology
Residential › House
“Dômes Charlevoix” is a new concept of four seasons eco-luxurious accommodations located in Petite-Rivière-Saint-François, next to the Massif de Charlevoix, near Quebec City.
Project name
Eco-Luxurious Accommodations “Dômes Charlevoix"
Architecture firm
Bourgeois / Lechasseur architects
Location
Petite-Rivière-Saint-François, Canada
Photography
Maxime Valsan
Principal architect
Olivier Bourgeois, Régis Lechasseur
Typology
Hospitality › Eco-Luxurious Accommodations
Giles Miller Studio’s first completed residential property sits 100 m² from the cliffs and sandy beaches of Broadstairs, Kent. The house breaks down barriers between the building’s internal spaces and the glade of natural planting and trees that surround it, through a unique sculptural facade which invites nature to grow up the outside of the house...
Architecture firm
Giles Miller Studio
Location
Broadstairs, Kent, United Kingdom
Photography
Edvinas Bruzas, Rachel Ferriman
Principal architect
Giles Miller
Design team
Giles Miller, Robin Sjoholm, Tom Housden, Laura Nica
Collaborators
Outpost Architects
Interior design
Giles Miller Studio, Despina Curtis
Structural engineer
Steelwork: Design4Structures, Steelwork (CLT): Structure Workshop, Facade: Michael Alexander Eng
Landscape
The Big Green Leaf, Thorn Services
Tools used
Rhinoceros 3D, Grasshopper, AutoCAD
Construction
Future Construction Kent, Construkt CLT
Material
Steelwork, CLT, Glulam Timber Structure, Glass, Aluminium Framework, Recycled ABS Modules
Typology
Residential › House

