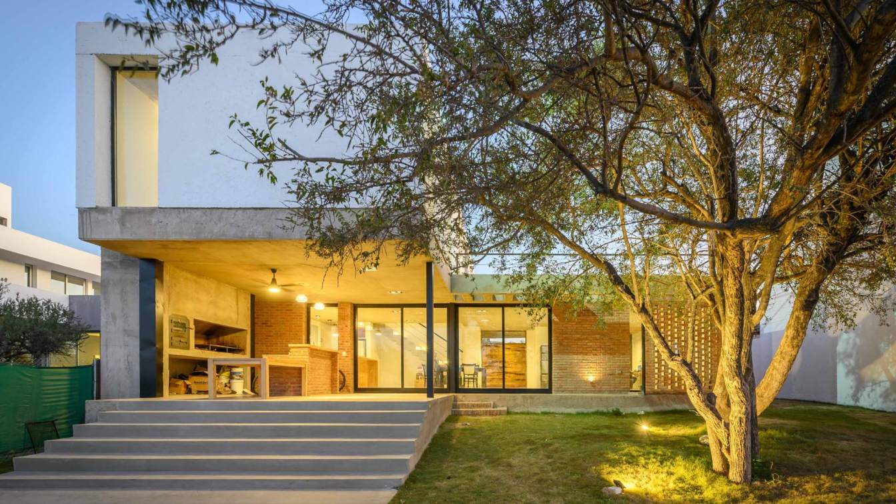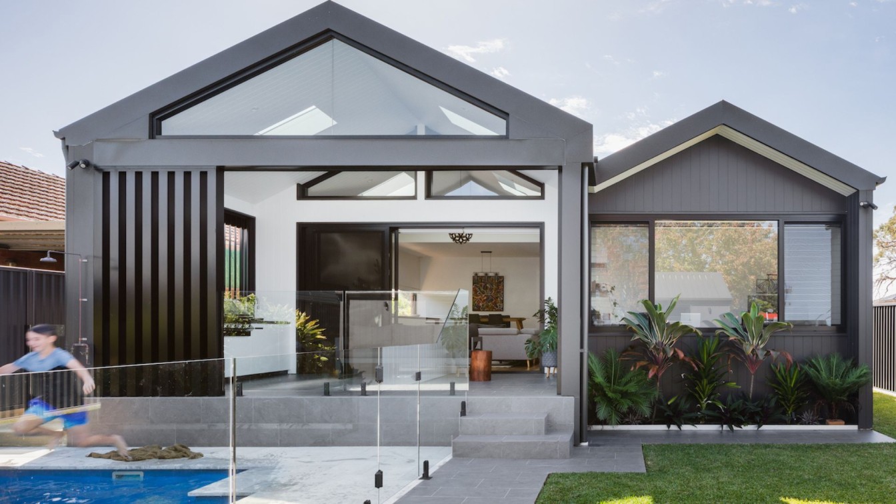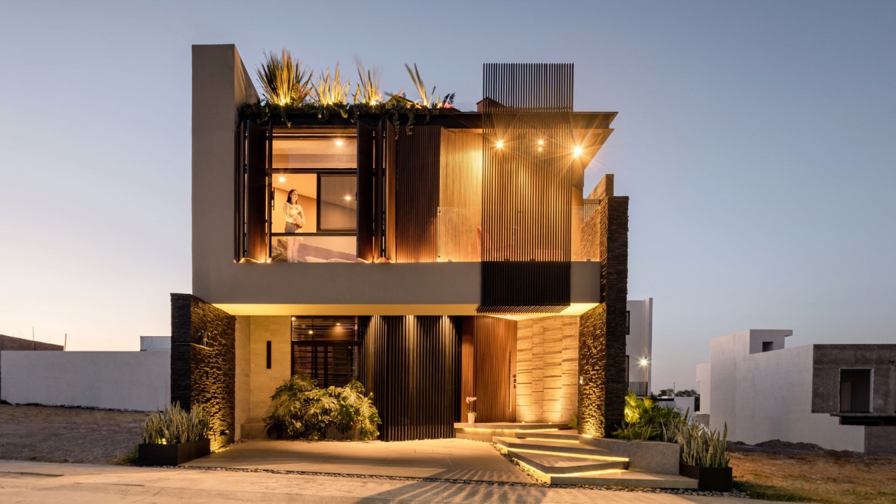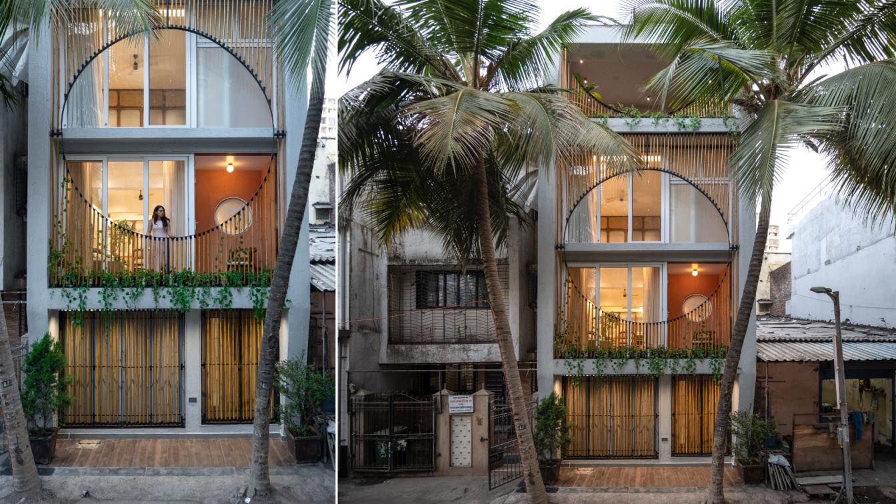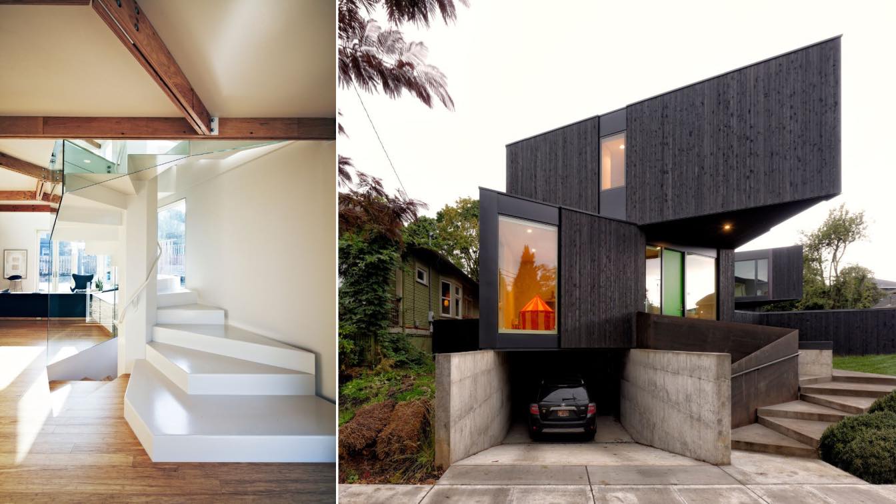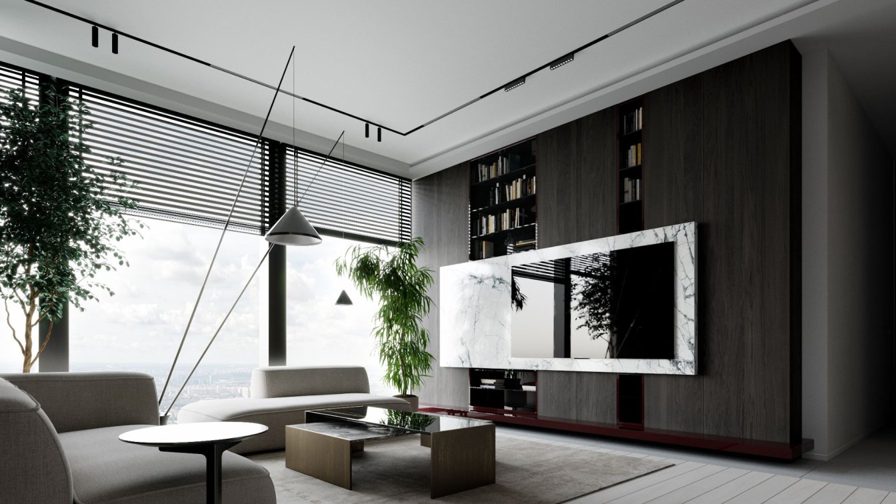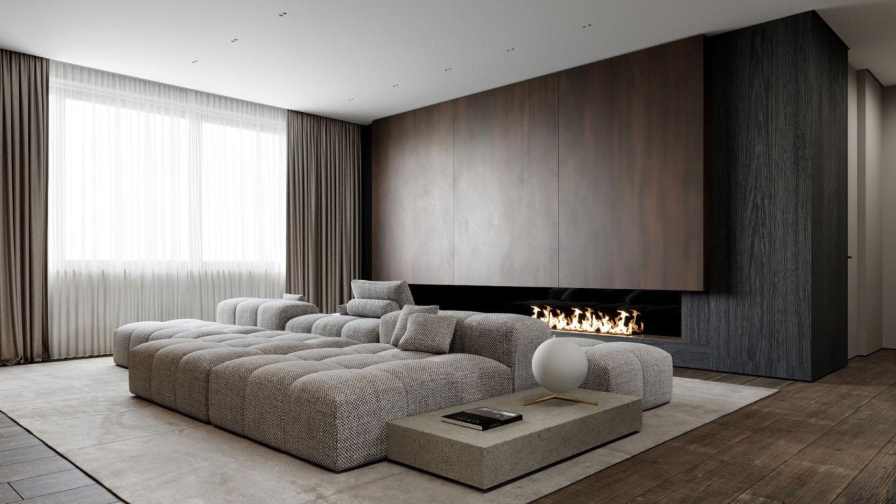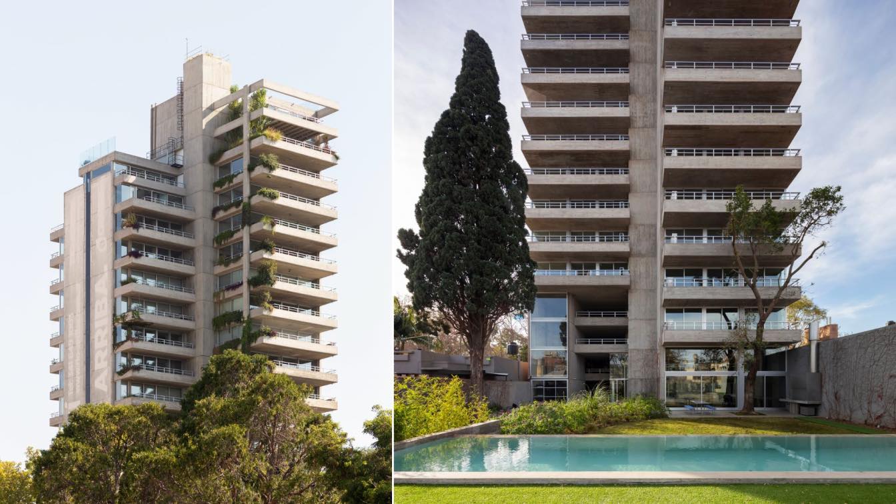House Catalina is a timeless and introspective residence located in the residential neighborhood of Villa Catalina in Río Ceballos, Córdoba, Argentina. This house stands out for its functional, warm, and comfortable design, incorporating raw materials such as concrete, clay brick, and natural wood, giving it a contemporary and timeless style, free...
Project name
Catalina House
Architecture firm
MURO ARQS.
Location
Villa Catalina, Rio Ceballos, Córdoba, Argentina
Photography
Gonzalo Viramonte
Principal architect
Badino Tomas
Design team
Lopez Bravo Martin, Juan Pablo Dousdourian
Structural engineer
Edgar Morán
Tools used
AutoCAD, SketchUp
Material
Concrete, Wood, Glass, Steel
Typology
Residential › House
Positioning the home as a conduit for family and togetherness, Gathering House is expanded to facilitate an open and engaging residential experience, melding both old and new within the one generous site. Taking references from the existing formal silhouette and materiality already in place, the focus became on extruding the original form while imb...
Project name
Gathering House
Architecture firm
Sandbox Studio
Location
Mortdale, New South Wale, Australia
Principal architect
Sandbox Studio
Design team
Sandbox Studio
Interior design
Sandbox Studio
Civil engineer
BMY Building Consultants
Structural engineer
BMY Building Consultants
Visualization
Sandbox Studio
Material
Steel and timber frame, Timber flooring, Brick, Colorbond roofing, James Hardie Axon cladding
Budget
(undisclosed, mid-range)
Typology
Residential › House
"ELE House" was designed with an introspective intention on the outside, but inside it becomes a container element for environments that seek to create non-linear routes and with their own character, we intended that visiting the house provoke a certain curiosity or perhaps mystery of wonder... What is on the other side of the wall? What will I fin...
Architecture firm
LTd Arquitectura & Interiorismo
Location
Aguascalientes, Mexico
Photography
César Belio / CBSTD
Principal architect
Irving Lastiri Romo
Design team
LTd Arquitectura & Interiorismo
Interior design
LTd Arquitectura & Interiorismo
Civil engineer
LTd Arquitectura & Interiorismo
Structural engineer
Ing. Angel Calvario Mendez
Landscape
LTd Arquitectura & Interiorismo
Lighting
LTd Arquitectura & Interiorismo
Supervision
LTd Arquitectura & Interiorismo
Visualization
LTd Arquitectura & Interiorismo
Tools used
Autodesk 3ds Max, Adobe Photoshop, AutoCAD
Construction
LTd Arquitectura & Interiorismo
Material
Cemex, Interceramic, Lutron, Kohler, Helvex, Ilumileds
Typology
Residential › House
Designed to maximize ventilation while maintaining visual interest, the home represents a solution to counteract monotony, which is often done through visually interesting façades. Though aesthetically pleasing, this solution is important for more reasons than just this.
Architecture firm
Studio MAT
Location
Kandivali, Mumbai, India
Photography
Kshan Collective
Principal architect
Harsh Soneji, Pratha Bhagat
Design team
Harsh Soneji, Pratha Bhagat
Interior design
Studio MAT
Civil engineer
Studio MAT
Structural engineer
Studio MAT
Environmental & MEP
Studio MAT
Lighting
de_luxe_designer
Tools used
AutoCAD, SketchUp
Material
Concrete, Wood, Steel
Typology
Residential › House
The Taft is a 3,930-square-foot, two-story, open plan house designed and built using HOMB, a prefabricated modular system developed by Skylab in collaboration with MethodHomes. The system provides an alternative to the typical time-consuming process of conventional site construction while also minimizing waste through precision prefabrication.
Architecture firm
Skylab Architecture
Location
Portland, Oregon, USA
Photography
Michael Cogliantry, Jeff Van Bergen (construction photos by Skylab)
Design team
Jeff Kovel, Principal Design Director. Brent Grubb, Principal In Charge
Collaborators
MethodHomes
Interior design
Skylab Architecture
Construction
MethodHomes (prefabrication contractor)
Typology
Residential › House
An apartment in the Neva towers premium-class residential complex in the Moscow-City international business district. Space as an investment in career development, status enhancement and children's future. Its own infrastructure, a park on the roof, the concept of "house without borders" and an interior in the style of conscious minimalism from the...
Project name
Status apartments on the 43rd floor in the center of Moscow
Architecture firm
Kvadrat Architects
Principal architect
Rustam Minnekhanov, Sergey Bekmukhanbetov
Design team
Rustam Minnekhanov, Sergey Bekmukhanbetov
Collaborators
Lema, Vibia, Minotti, Poliform, Cassina, Rimadesio, GUBI, Antonio Lupi, Gessi. Maxfine Inalco CENTRSVET; Masters of image style: Rustam Minnekhanov, Sergey Bekmukhanbetov; Text: Ekaterina Parichyk
Interior design
Rustam Minnekhanov, Sergey Bekmukhanbetov
Environmental & MEP engineering
Kvadrat Architects
Civil engineer
Kvadrat Architects
Structural engineer
Kvadrat Architects
Lighting
Kvadrat Architects
Material
Wood, stone, porcelain stoneware
Construction
Kvadrat Architects
Supervision
Kvadrat Architects
Visualization
Kvadrat Architects
Tools used
Autodesk 3ds Max, Adobe Photoshop, AutoCAD
Typology
Residential › Apartment
It is possible to move from the heart of the northern capital to a warm holiday home? Yes, you just need to go up to the most spacious apartment of Highvill Residential Complex. It seems that you walk up to the window and a breathtaking view of the Alpine mountains or a green forest opens up.
Project name
Apartment in Astana: chalet mood
Architecture firm
Kvadrat Architects
Location
Astana, Kazakhstan
Principal architect
Sergey Bekmukhanbetov, Rustam Minnekhanov
Design team
Sergey Bekmukhanbetov, Rustam Minnekhanov
Collaborators
SABA, Lema, Living Divani, Rimadesio, Lema, Antonio Lupi, GESSI, Barausse, Inalco, Rimadesio
Interior design
Sergey Bekmukhanbetov, Rustam Minnekhanov
Environmental & MEP engineering
Civil engineer
Kvadrat Architects
Structural engineer
Kvadrat Architects
Lighting
Kvadrat Architects
Material
Concrete, stone, glass, wood
Construction
Kvadrat Architects
Supervision
Kvadrat Architects
Visualization
Kvadrat Architects
Tools used
Autodesk 3ds Max, Adobe Photoshop, AutoCAD
Typology
Residential › Apartment
Río Arriba is a residential building located in the northern area of the city of Rosario where the Paraná River, Alem Park and the new Municipal Aquarium complex converge. It is made up of 20 floors with a unique and differential feature: its large individual terraces that look at different planes of a great scene: the river, the vegetation and the...
Architecture firm
Pablo Gagliardo
Location
Olivé 954, Rosario, Argentina
Principal architect
Pablo Gagliardo
Design team
Sebastián Larpin, Lucía Galfione, Denise Fernandez, Betiana Ferrero, Ana Mugica, Cecilia Alianak
Collaborators
Aluminum openings: Luhmann Apertures. Wooden openings: Sergio Samarino. Blacksmith: Jesus Corsi. Air conditioning: Texon SRL. Countertops: Pafume marble. Wooden floors: Eugenio Baraldi. Coatings: Deckar. Toilets and taps: Corralón Belgrano
Structural engineer
Orengo y Asociados
Landscape
Fuster & Asociados
Material
Concrete, Steel, Glass
Typology
Residential › Apartments

