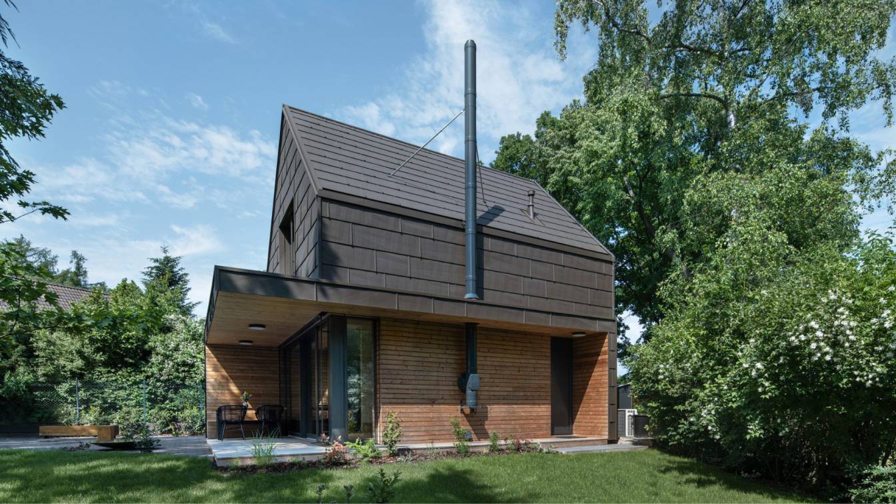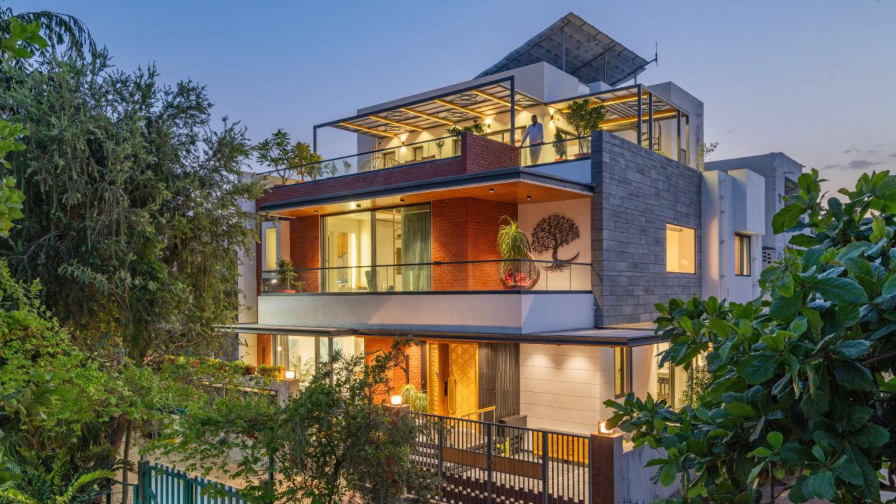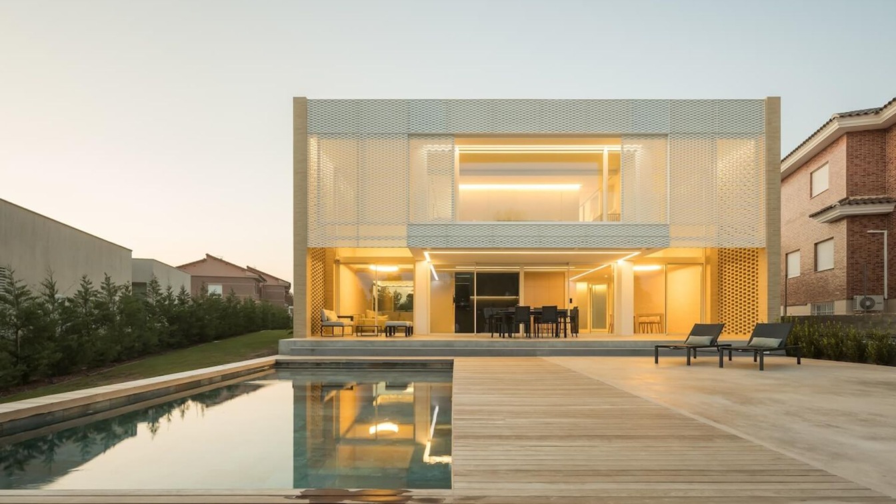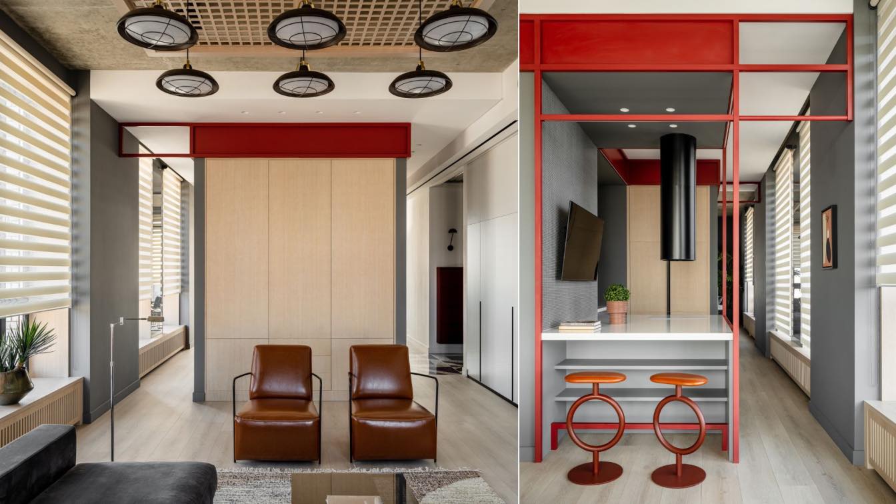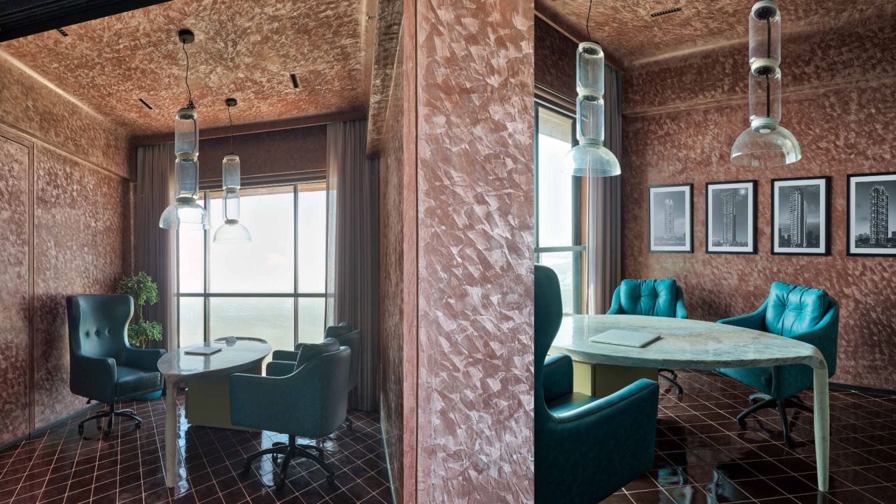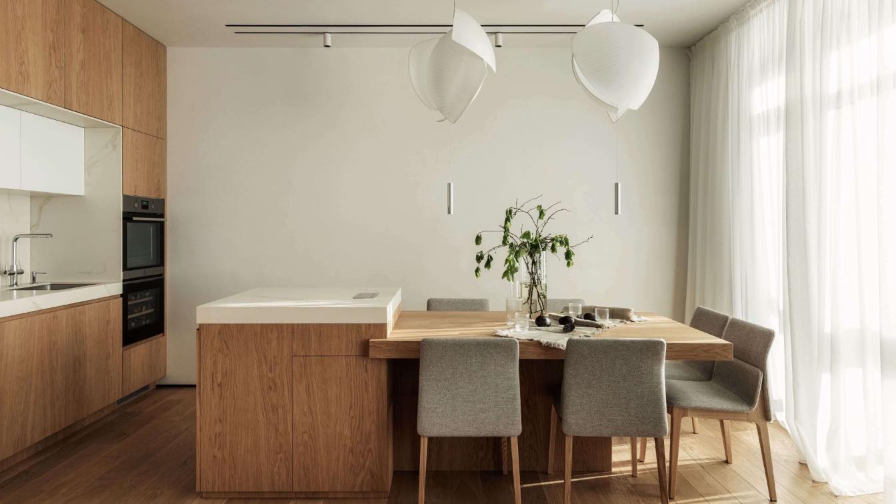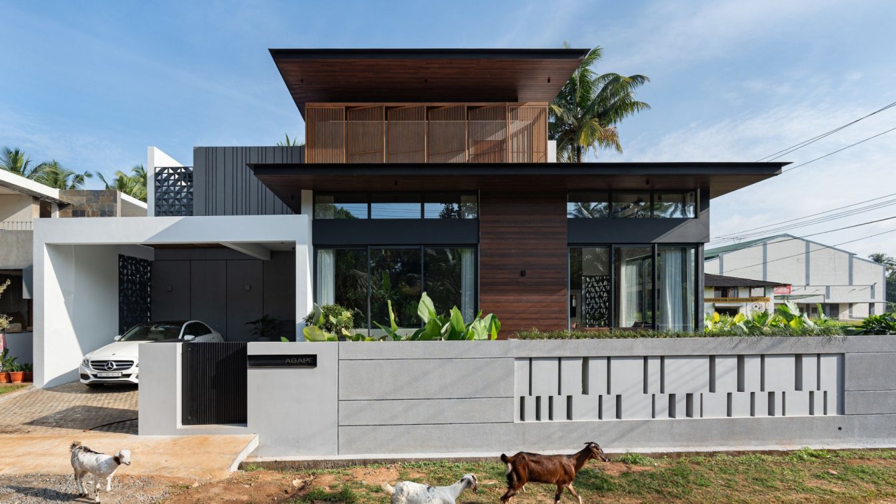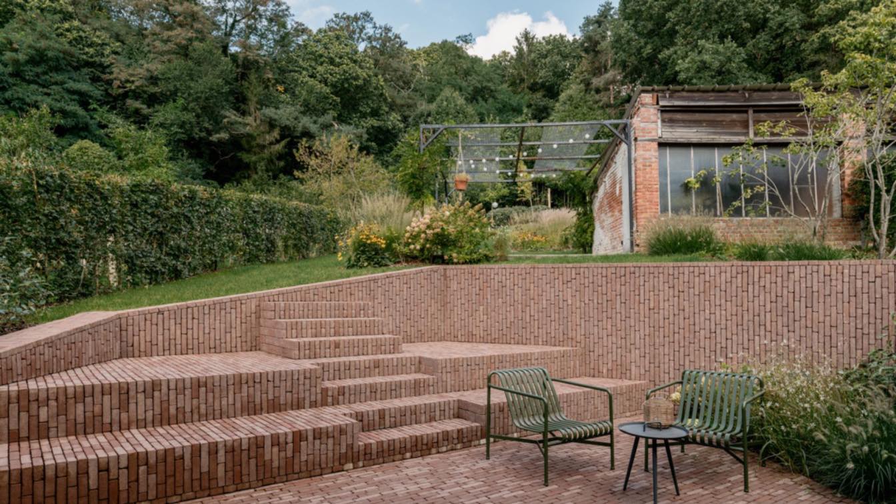Modern cottage for family recreation offers relaxation and peace in the woods near Prague.
Project name
Forest Cabin
Architecture firm
Archicraft
Location
Prague, Czech Republic
Principal architect
Lenka Bartoňová, Miroslav Krátký
Design team
project documentation – 3AE
Collaborators
Project documentation and turnkey construction: 3AE
Built area
Built-up area 48 m²; Gross floor area 100 m²; Usable floor area 67 m²
Material
Timber – the supporting structure of the house, windows. Aluminium – facade and roof. Stainless steel – chimney. 1 Oak – flooring. Thermowood – facade and terrace
Typology
Residential › Cabin
The design of the house prioritises connectivity to nature. This is achieved through various means, such as large windows framing scenic views, outdoor living spaces seamlessly merging with the surrounding landscape, or incorporating green elements like vertical gardens or landscaped courtyards.
Architecture firm
9 Degree Design Studio
Location
Ahmedabad, Gujarat, India
Photography
Maulik Patel, Inclined Studio
Principal architect
Chirag Mehta
Interior design
Chirag Mehta
Environmental & MEP
9 Degree Design Studio
Material
Concrete, brick, glass, steel
Typology
Residential › House
The square house embraces contemporary aesthetics without sacrificing the essential functionality of a home. With its fusion of materials, layout and simple design, this home rises to new heights in the search for balance between form and function.
Project name
Casa al Cuadrado (House Squared)
Architecture firm
La Caseta Arquitectura
Location
c/ Argentina 5, 46190 Riba-roja de Túria (Valencia), Spain
Principal architect
Alberto Facundo Tarazona
Interior design
Alberto Facundo Tarazona
Visualization
Dani Perez Rodriguez
Construction
EDE3 Gestión de Proyectos Urbanísticos SL
Material
Ladrillo caravista | facing brick
Typology
Residential › House
When we met with the client for discuss the future project he had a lot of ideas on style and lighting. We got involved in the project at the most important stage and partially implemented his ideas, but at the same time some of them were for objective reasons.
Project name
Bright apartment for a family with 3 kids in Moscow
Architecture firm
Studio Fruktov Interiors
Photography
Mikhail Loskutov
Principal architect
Anton Fruktov, Marina Fruktov
Design team
style by Natasha Onufreichuk
Interior design
Anton Fruktov, Marina Fruktov
Environmental & MEP engineering
Material
Various textures, such as the rough surface of concrete and formwork in combination with smooth painted surfaces and natural wood textures.
Typology
Residential › Apartment
Nestled in Mumbai's Nariman Point, the Party Pad is a testament to Architect and Designer Karan Desai's ingenuity. He masterfully converted a 2-BHK apartment, creating a versatile area that serves as both an elegant daytime office and a mesmerizing party hotspot by night. Empowered by the realty developer client's trust, Karan tailored the design t...
Architecture firm
Karan Desai: Architecture + Design
Location
Nariman Point, Mumbai, India
Photography
Pulkit Sehgal
Principal architect
Karan Desai
Design team
Nagesh Pawar & Hemangi Shah
Completion year
March 2023
Environmental & MEP engineering
Material
Marca corona Tiles , wall finish – Oikos , Barrisol Ceiling – living area , Delta –Bathroom fittings , Kalinga stone – Kitchen , Karan Desai Home - Furniture , Furnishing – Surprise Home Linen
Typology
Residential › Apartment
An apartment for a young family with two children in Kyiv residential complex on the bank of the Dnipro River. The owner asked us to create a minimalist, modern, comfortable interior where they could start their life from scratch.
Architecture firm
Senko Architects
Photography
Mykhailo Lukashuk
Principal architect
Senko Kateryna
Environmental & MEP engineering
Typology
Residential › Apartment
Concealed within its contemporary facade, this residence unveils a captivating secret that is cherished by its fortunate inhabitants— a celestial embrace within the heart of the abode. A sublime sanctuary nestled amidst the verdant expanse of paddy fields and flanked by roads on two sides, this four-bedroom dwelling rests gracefully on a compact te...
Project name
Open Sky Residence
Architecture firm
Muaz Rahman Architects
Location
Thrissur, Kerala, India
Principal architect
Muaz Rahman
Completion year
August 2023
Typology
Residential › House
The client and Studio Kloek jointly chose a light red/pink clay paver as the material. Since we only use this material to dress everything, it should not be too invasive a color. The clinker gives a warm and playful character to the terrace.
Architecture firm
Studio Kloek
Location
Leuven (Belgium)
Photography
Hannelore Veelaert
Principal architect
Pieter Cloeckaert
Structural engineer
Studieburo Bisson
Landscape
De Tree Musketiers
Construction
Prefab Concrete
Material
Concrete (Portiek) And Pavers For The Terracce
Typology
Residential › House, Creating daylight by window making + terracce

