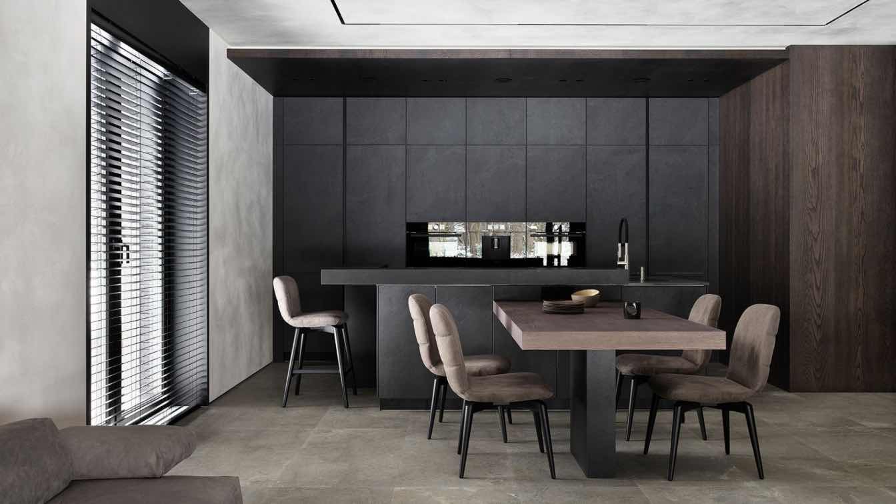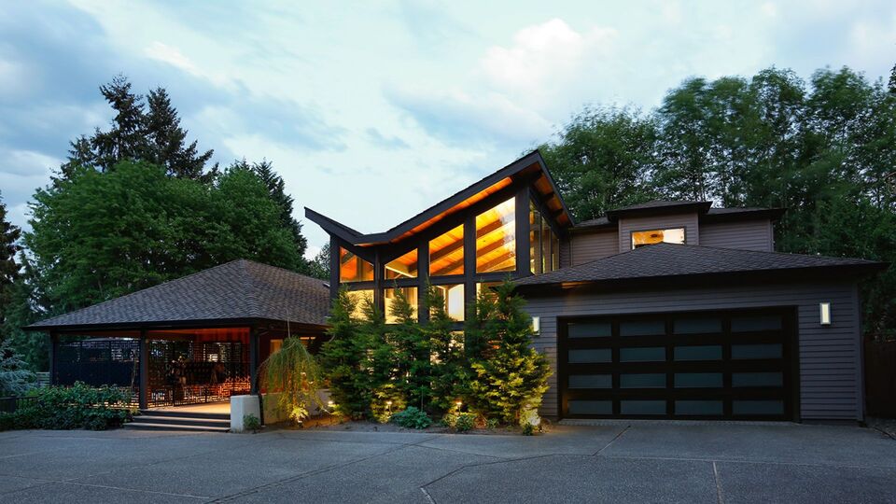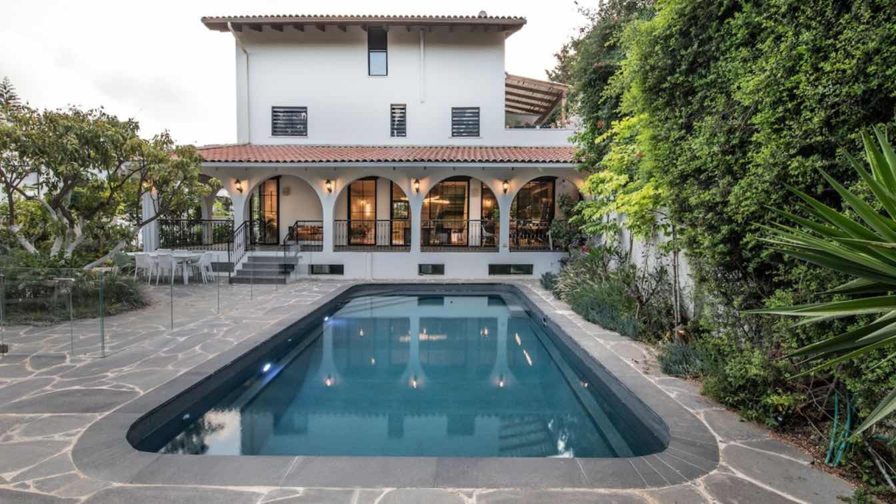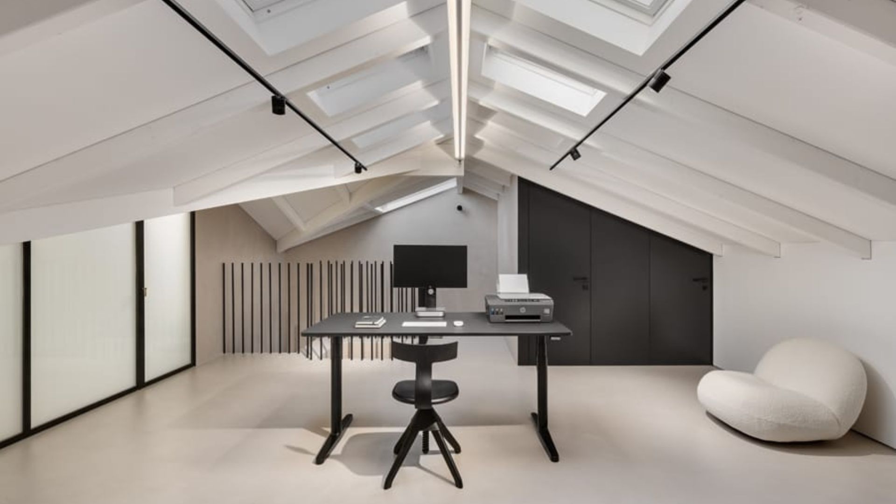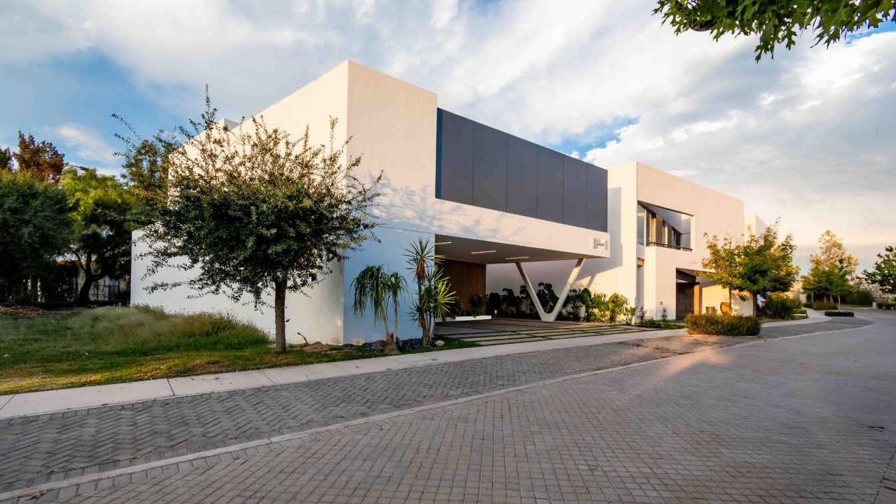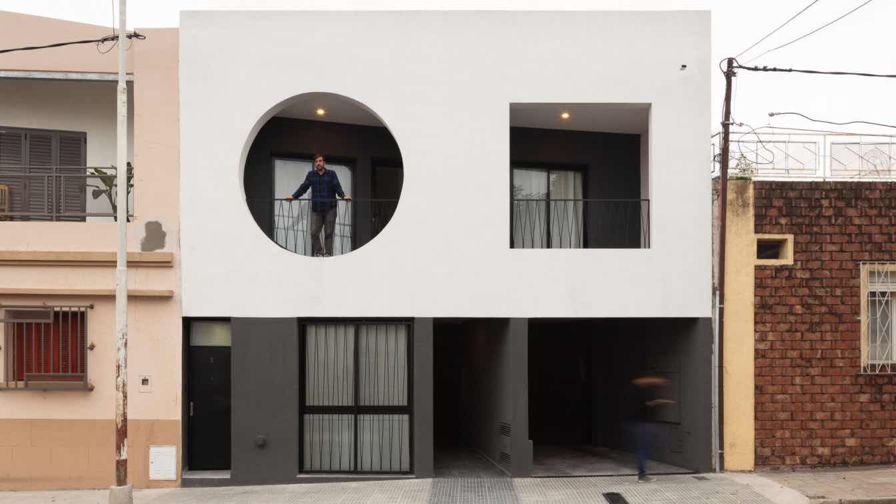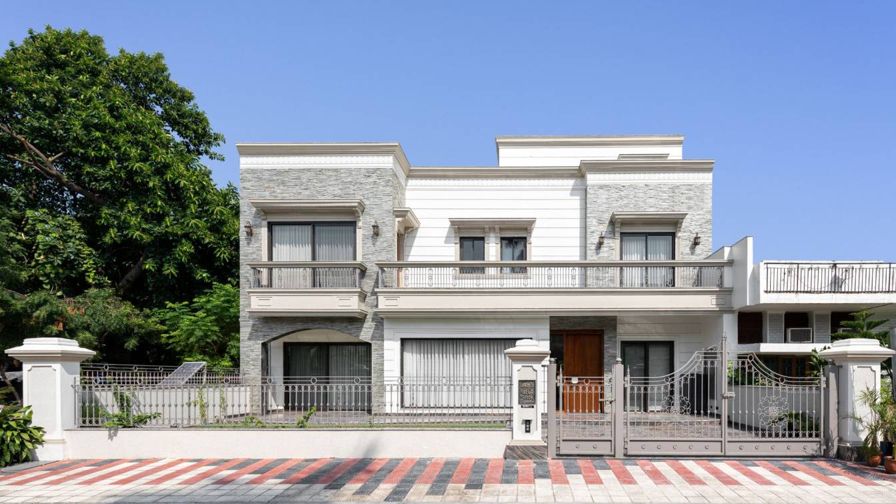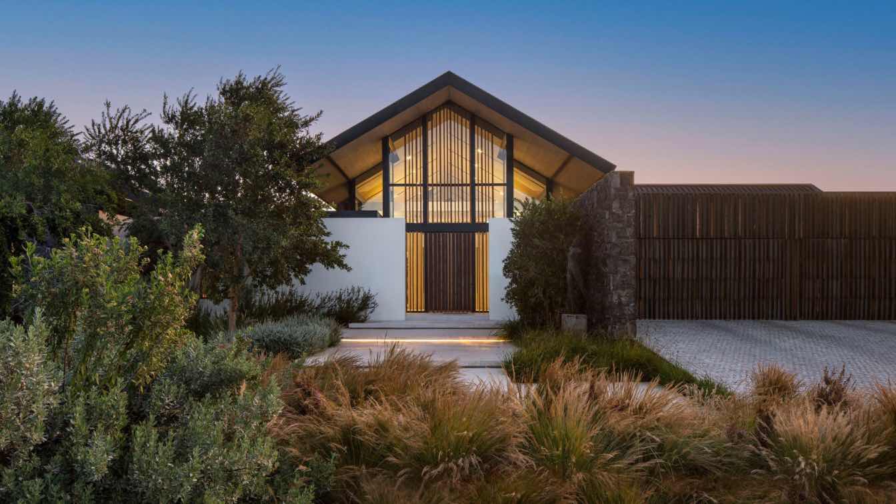It is a modern and minimalist house with a total square of 260 m² designed this year.
Photography
Sergey Ananiev
Design team
Famenka Design
Collaborators
Yulia Mamedava (Stylist)
Interior design
Famenka Design
Typology
Residential › House
James Lin and Owen Liu reached out to Paul Michael Davis Architects (PMDA) to help renovate their home, where they had lived for about a year. The house was odd. In 1933, when Redmond was farmland and cabins, someone built a modest rambler overlooking the Cascade Mountains.
Project name
The Dog’s Breakfast
Architecture firm
Paul Michael Davis Architects
Location
Redmon, Washington, USA
Principal architect
Paul Michael Davis
Design team
Paul Michael Davis, Principal Architect. Ryan Salas, Project Designer. Amanda Kindregan
Collaborators
Green Wall: Grow Up Greenwalls
Structural engineer
Swenson Say Faget
Construction
Inglewood Construction
Typology
Residential › House
The arches around the facades, preserving existing elements alongside adapting the interior and exterior to the new homeowners' wishes, the natural materiality, the color palette, all make this family home (located in a pastoral neighborhood in one of the Sharon cities) an especially experiential and powerful one. The architect Boaz Snir, who is re...
Project name
Unique and One of a Kind: This house doesn't look like any of the other houses in the neighborhood
Architecture firm
Boaz Snir
Location
One of the Sharon cities in Israel
Principal architect
Boaz Snir
Collaborators
Ayelet Shavo (Styling and dressing)
Material
Brick, concrete, glass, wood, stone
Typology
Residential › House
The architect Yaron Eldad is known for developing a distinct concept for each project he takes on- so too with the house he designed for a family of four in Herzliya, for which he created a sophisticated style that harnesses resin as the material used to cover the walls, ceiling and floor. The result is minimalist, monochromatic and meticulous yet...
Project name
Mono Mono: In this house the floor, walls and ceiling are all covered in the same material and it looks simply amazing
Architecture firm
Yaron Eldad
Location
Herzliya, Israel
Principal architect
Yaron Eldad
Design team
Architect Yaron Eldad
Built area
4-story private house about 250 sqm
Client
A couple and their two children
Typology
Residential › House
The facade, thoughtfully closed off from the street, reflects a harmonious combination of elements such as a wooden wall in the garage and a graphite aluminum panel on the upper floor.
Architecture firm
Garza Tristan Arquitectos
Location
Tierra Verde, Jesús María, Aguascalientes, Mexico
Photography
Armando Garza Tristan
Principal architect
Armando Garza Tristan
Design team
Garza Tristan Arquitectos
Collaborators
Carpentry: Diseño Inteligente. Window And Door Frames: Alumaker. Floors: Interceramic. Electrical Accessories: Comercial Electrica
Interior design
Garza Tristan Arquitectos
Material
Concrete, Glass, Steel
Typology
Residential › House
It is common for architecture to work with preexistences, there is always a previous natural or urban environment, or a building of historical value on which to operate. However, in this case the preexistence is not significant for its symbolic or referential value but for its economic, energetic and material value necessary for its execution.
Project name
Re-Reform Collective Housing
Architecture firm
Andres Milos Arquitectos (AMA) in association with Architect Boris Bacaluzzo and Valeria Díaz Vittori
Location
Paraná, Entre Ríos, Argentina
Principal architect
Andres Milos, Boris Bacaluzzo, Valería Díaz Vittori
Collaborators
Jesica Quinteros, Juliana Acosta
Structural engineer
Ricardo Main
Supervision
Valeria Díaz Vittori
Tools used
AutoCAD, SketchUp, Enscape, Adobe Photoshop
Construction
ADAI Construcciones
Material
Brick, Stucco, Drywall, Steel, Concrete.
Typology
Residential › Collective Housing
The Sukhavas residence has transformed from a partially built structure into a refined ground plus two storey structure. The residence blends classical aesthetics with modern sensibilities, making for a captivating narrative.
Project name
Sukhavas Residence
Architecture firm
Diggvijay Rajdev Architect
Location
Chandigarh, India
Principal architect
Diggvijay Raajdev
Design team
Diggvijay, Raman
Interior design
Diggvijay Rajdev Architect
Site area
500 square yard
Landscape
Diggvijay Rajdev Architect
Supervision
Diggvijay Rajdev Architect
Tools used
AutoCAD, Revit, SketchUp
Construction
Diggvijay Rajdev Architect
Material
botticino italian marble, granite, The Pure Concept - Asian Paints/ Sabyasachi for NILAYA/ Furnishing Studio
Typology
Residential › House
Winelands Villa is situated in the Gentleman’s Estate at Val de Vie in the Paarl-Franschhoek Valley, a luxury smallholding concept along the banks of the Berg River offering views of the Drakenstein, Simonsberg, and Paarl Rock Mountains within a landscape of rehabilitated fynbos.
Project name
Winelands Villa
Architecture firm
ARRCC, SAOTA
Location
Cape Town, South Africa
Principal architect
Warren Labuschagne (Site Architect)
Design team
Michele Rhoda, Leigh Daniels, Maajidah Sait, Stefan Antoni
Collaborators
Warren Labuschagne (Site Architect), Graham Wood (Text)
Typology
Residential › House

