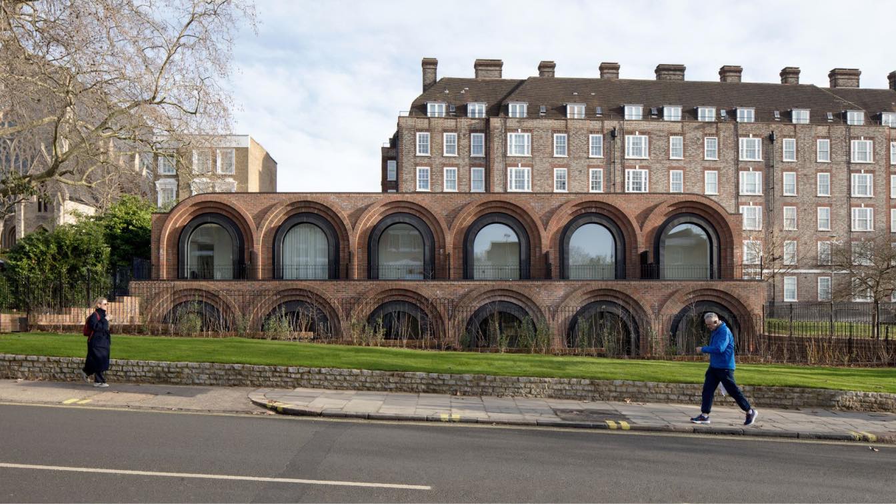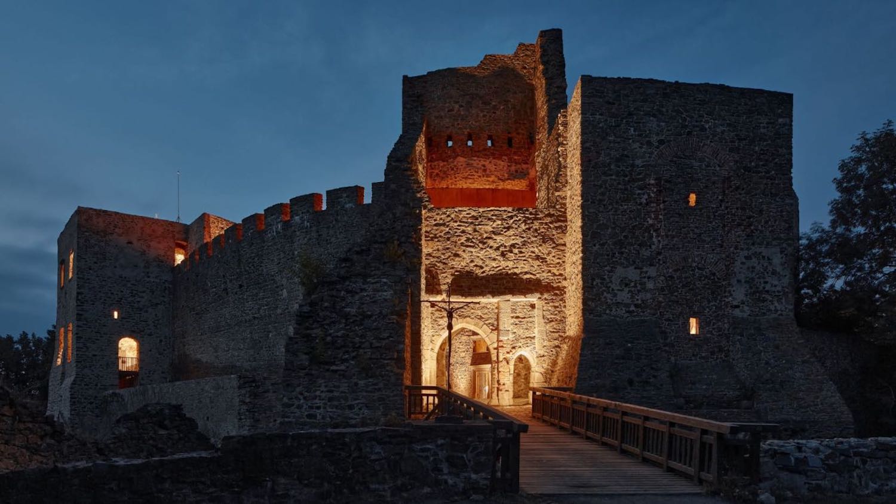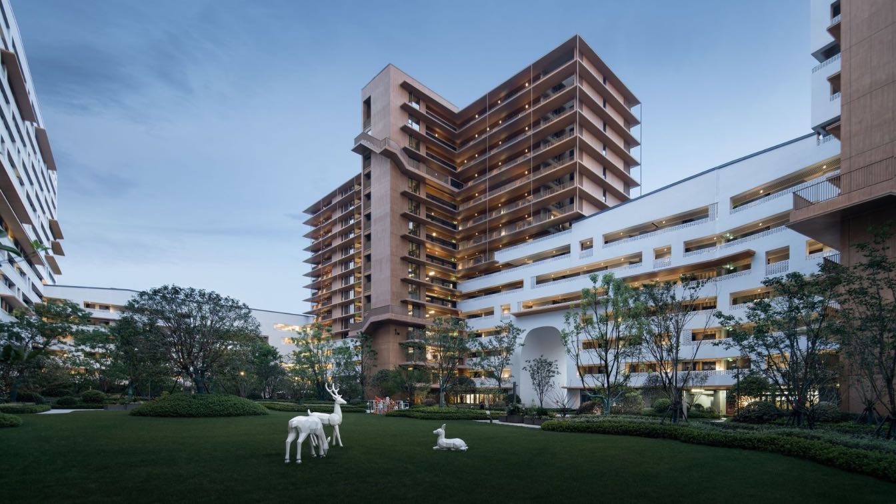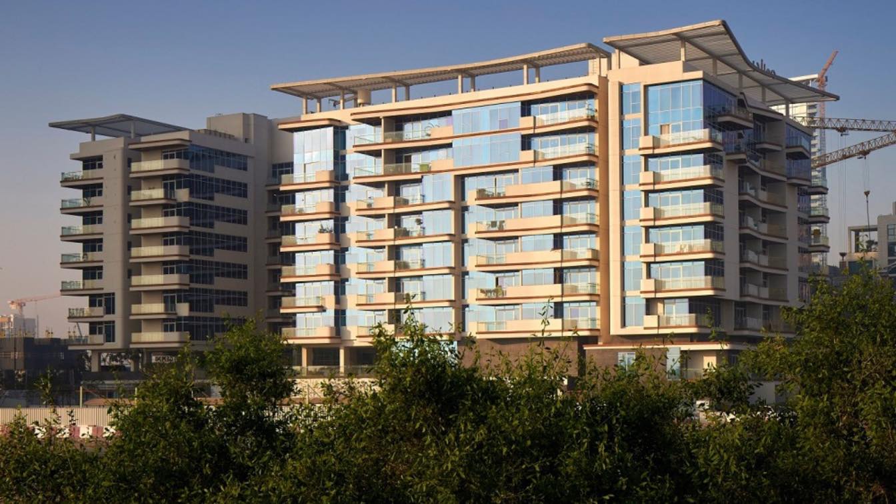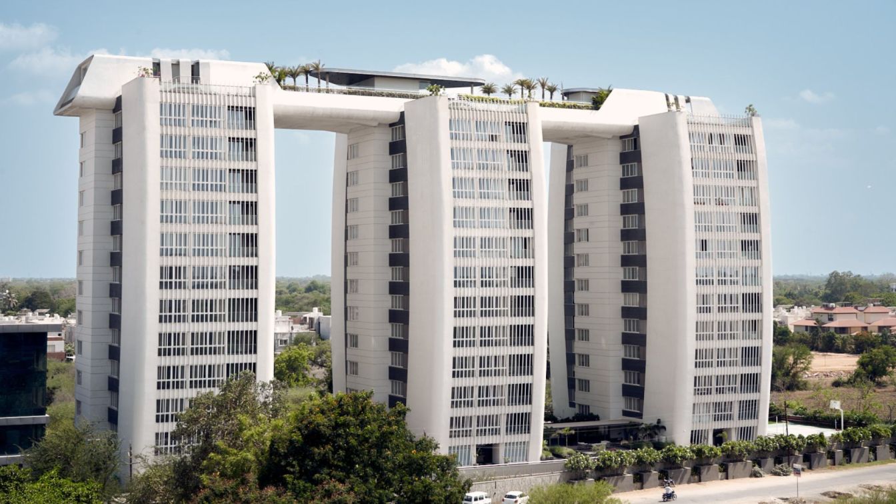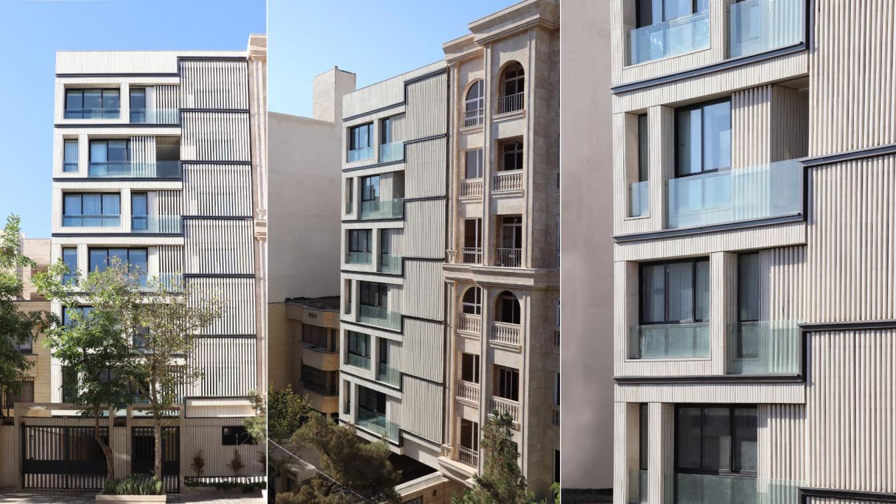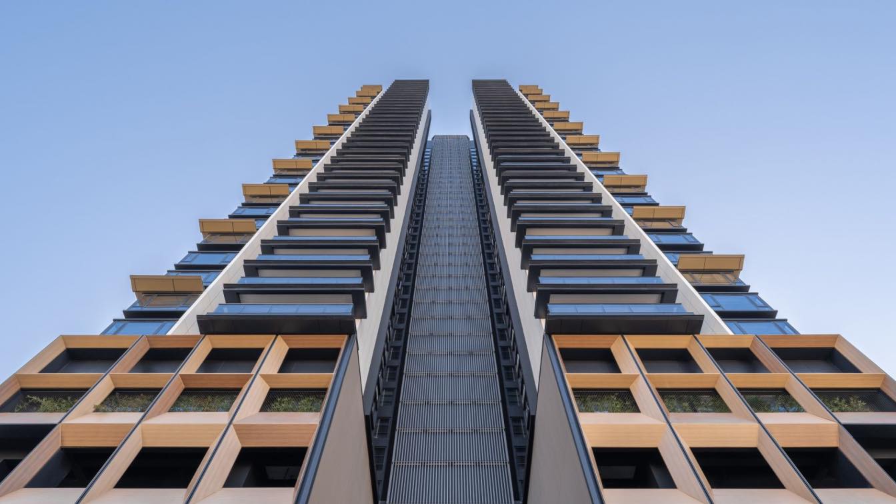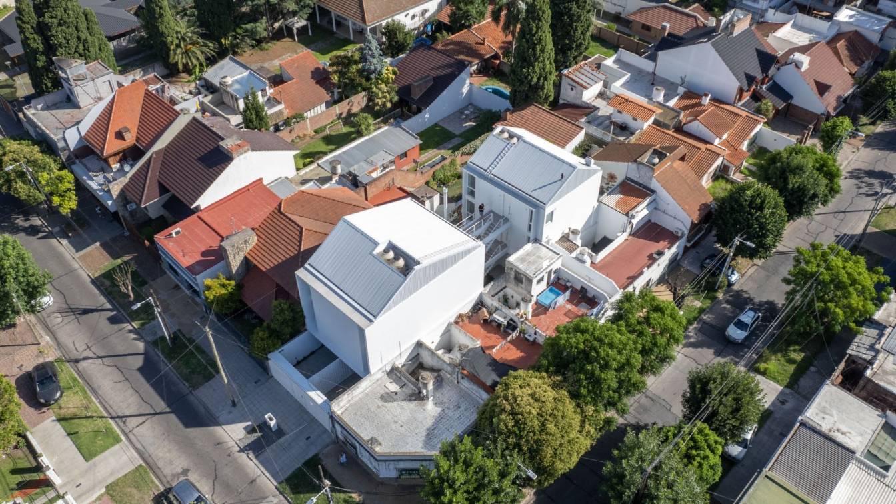The Arches is a set of 6 new terraced town houses set in the Dartmouth Park conservation area in North-West London. The site is just down the road from the famous Grove Terrace, one of the most beautiful Georgian terraces in London in our opinion.
Architecture firm
The DHaus Company
Location
London, United Kingdom
Photography
Richard Chivers, AVR London
Principal architect
Daniel Woolfson, David Ben-Grunberg
Design team
Daniel Woolfson, David Ben-Grunberg
Client
Design Ventures/EFKERIA
Typology
Residential › Terraced Town Houses
Reconstruction and renovation of Helfštýn Castle Palace. Rising high above the Moravian Gate valley, Helfštýn Castle is the second largest complex in the Czech Republic right after Prague Castle. Helfštýn was established in the 14th century.
Project name
Helfštýn Castle Palace Reconstruction
Architecture firm
atelier-r
Location
Helfštýn by Týn nad Bečvou, GPS 49.5186031N, 17.6287803E, Czech Republic
Principal architect
Miroslav Pospíšil, Martin Karlík, principal project manager
Design team
Robert Randys, Lucie Rohelová, Adéla Tomečková, Milena Koblihová, Daria Johanesová / atelier-r
Collaborators
Structural stability of historical constructions: Ladislav Klusáček. Structural stability of newly inserted constructions: Jan Lukáš. Rehabilitation of the damp parts of historical walls: Pavel Fára
Construction
Construction: Contractors: HOCHTIEF CZ and ARCHATT PAMÁTKY. Steel and corten construction: Zámečnictví Sloupský. Glass construction: Bubeník 1913.Concrete floors: AAP hranice
Material
Stone / historical masonry. Bricks / historical masonry. Concrete / foundations’ strengthening, ground level floors. Steel / joists and beams of newly inserted footbridges. Corten / beams, floors, cladding of the newly inserted footbridges. Glass / roofing and banisters of a part of newly inserted components
Typology
Residential, Catle, Renovation
Located in the southwest of Quzhou City, Quzhou Lixian Future community extends to Xinyuan Road in the east, Shuanggang Bridge in the south, Qujiang in the west, and Yanjiadu Island across the river. The community master plan focuses on openness; The neighborhood center and community kindergarten are arranged in the community land center, to facili...
Project name
Quzhou Lixian Future Community Resettlement Housing
Location
Kecheng District, Quzhou, Zhejiang, China
Principal architect
Wei Zhang
Design team
Jun Xiao, Weidong Wang, Junjie Zheng, Jinqing Lu, Xiaoqiong Lai, Kai Ren, Wei Chen, Xingkai Yu, Honglin Zhou, Fengting Chen
Built area
1949 million m2
Interior design
GUD / ZSD
Collaborators
Project Creator: Xuan Wu, Huan Huang (architecture), Lei Xie (architecture), Chun Li (planning). Planning Team: Liyang Zhang, Hannuowa Xie, Yin Cheng
Environmental & MEP
Water Supply and Drainage: Wenjian Wu, Bin Zhang, Hai Gong, Yutao Yu, Jincheng Shi, Xiaowei Shen, Yongqing Cheng. HVAC: Daliang Cui, Baojun Yang, Dechuang Chen, Tianli Zhong, Zhenhuan Zhang, Yanjun Zhang. Electrical Engineering: Xinhong Tong, Tao Jiang, Qinghan Chen, Guanghao Yang, Rong Liu
Material
Concrete, Glass, Steel
Client
Quzhou Kecheng Lixian Future Community Pilot Establishment Promotion Office; Quzhou Lvcheng Chengtou Future Community Real Estate Co., Ltd.
Typology
Residential › Apartments
Completed in 2020, Gemini Splendor is a luxury residential development located in the heart of Mohammed Bin Rashid City (MBR City), in Sobha Hartland, Dubai's new upscale residential and leisure destination.
Project name
Gemini Splendor
Client
Gemini Property Developers
Typology
Residential › Apartments
One of the plushest residential projects in Vadodara, 33 contributes in changing the skyline of the city. It consists of 3 simple and elegant towers with wide spaces, and top-level amenities for a grand lifestyle. The towers are separate yet connected by the infinity pool that resides on the top level. Each tower is placed in a way that it creates...
Photography
Darshan Dave & Tejas Shah
Principal architect
Shourya Patel & Dexter Fernandes
Structural engineer
Aashutosh Desai
Tools used
AutoCAD, Autodesk 3ds Max
Material
Brick, RCC, Technical D-40 sliders, Façade in metal fins and glass
Typology
Residential › Apartments, High-end residential
The spaces that make up the house are tangible and familiar to us. These spaces have different personalities after being determined and located. The relationship between the space is also a decisive factor, of course, this relationship is not only between the inner spaces but also between the inner and outer spaces, and one should only try to achie...
Architecture firm
Barsav Office
Location
Seyyedrazi Blvd, Mashhad, Iran
Photography
Zahra Soveizi
Principal architect
Mohammad Reyhani, Alireza Modarresi
Collaborators
Executive Manager: Ali Soveizi. Executive Team: Ali Soveizi, Amirali Soveizi. Model: Rasoul Jahanshiri, Ehsan Fakhri Beyk, Matineh Rezaie. Graphic: Faezeh Samadi, Hamideh Sarafian, Maedeh Hosseinian, Maryam Nikmehr, Zahra Sima Bidgoli Moghadam
Civil engineer
Mehdi Molazadeh
Environmental & MEP
Masoud Honari (Mechanical engineer), Amir Shafeie (Electrical engineer)
Visualization
Rasoul Jahanshiri, Ehsan Fakhri Beyk, Mohamad Hossein Haji Ahmadi, Bahareh Hajizadeh, Matineh Rezaie
Typology
Residential › Apartments
Situated in the Nanyou district in central Nanshan area, the Zhongtai Residential Development consists of a 5-storey podium and above it a 33-storey residential building providing 238 units. On account of the site’s lack of pleasant greenery, the design’s primary objective is to inject vitality and improve the urban interface.
Project name
Zhongtai Residential Development
Photography
CreatAR Images
Principal architect
Cary Lau, Global Design Principal
Client
Shenzhen Zhong Lian Ye Trading Co. Ltd.
Typology
Residential › Apartments
Located in the town of Wilde, Partido de Avellaneda, it is located on a plot of land with a typical width of 8.66 meters. in front and 35.15 meters. background whose implementation responds to a previous study of the environment, sunlight and needs as a residential building.
Project name
Emilio Zola 5915
Architecture firm
MasArqs
Location
Wilde, Avellaneda District, Argentina
Photography
Gonzalo Viramonte
Principal architect
Marcelo Correa, Gabino Longo, Analía Lourdes Gutierrez, Ruben Fernando Díaz and Denis Ariel Benitez
Construction
Habitar Obras SRL
Tools used
AutoCAD, SketchUp, Lumion
Material
Concrete, Steel, Glass
Typology
Residential › Apartments

