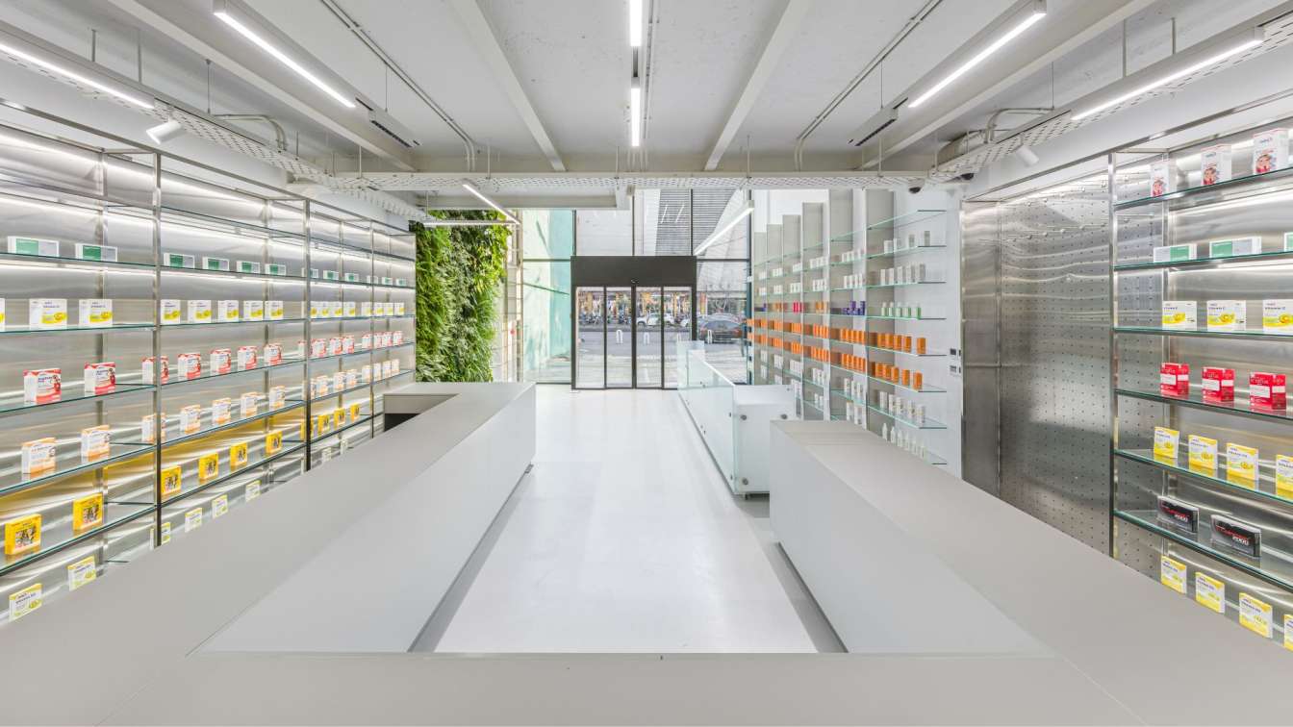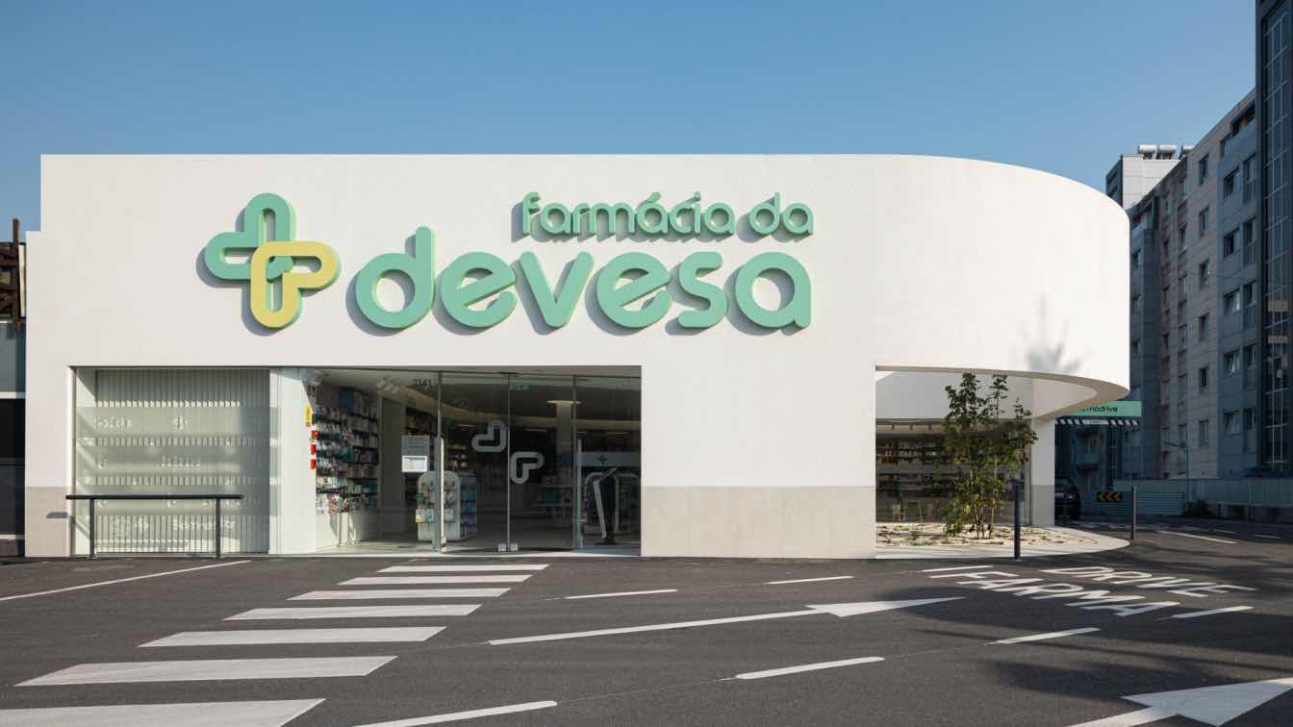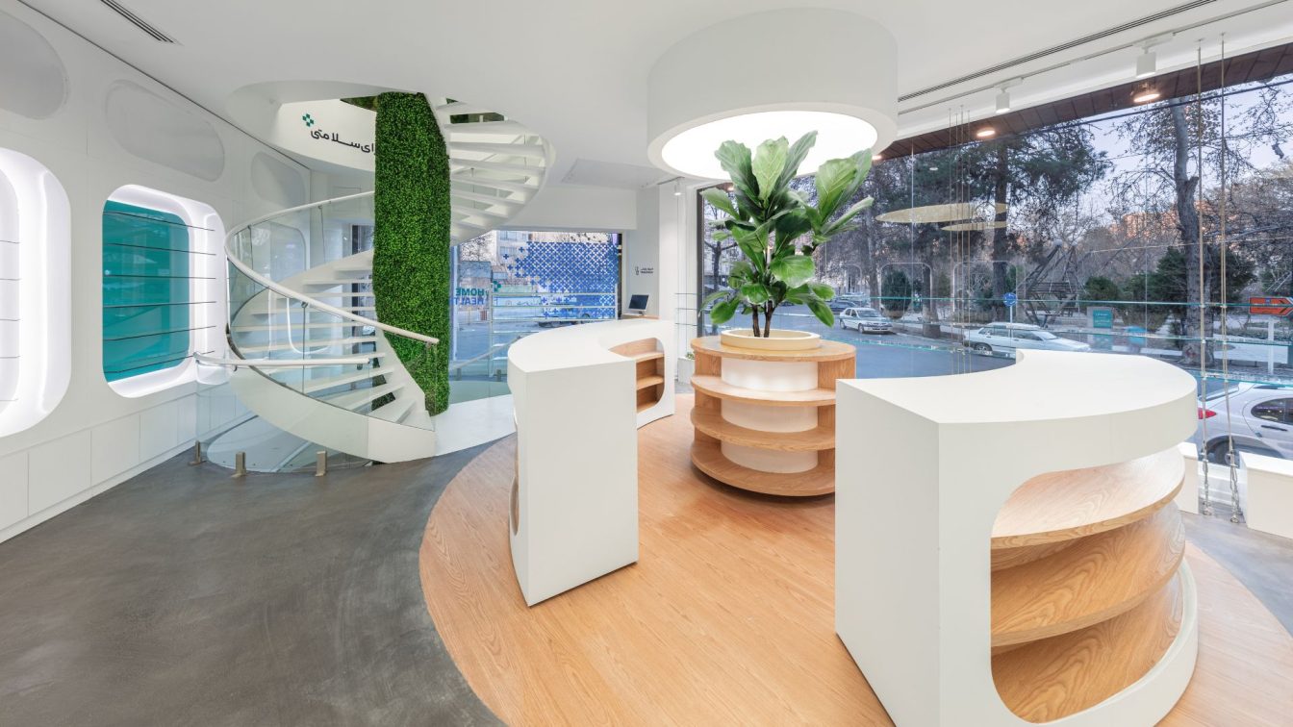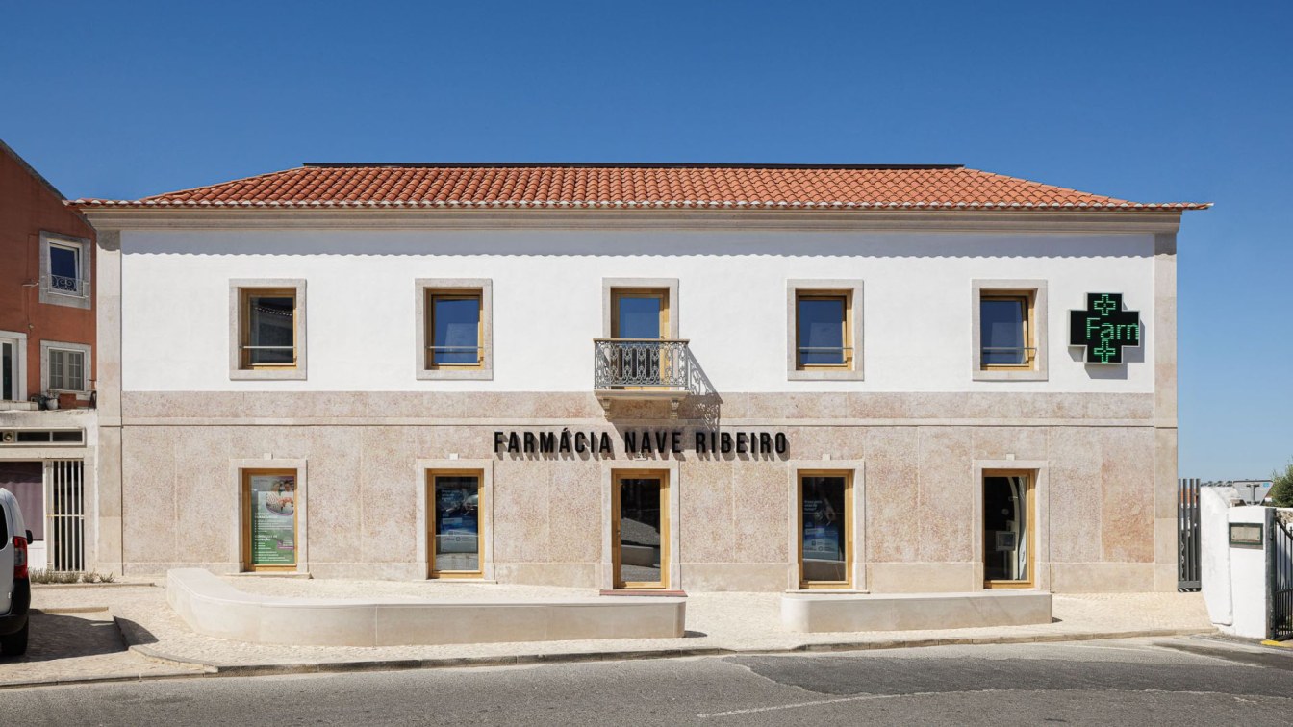4 Architecture Studio: To meet the client’s need to convert a three-story building—formerly used for commercial and service purposes—into a healthcare facility, the "Navid Pharmacy Project" stands as our third experience in designing healthcare projects at Architecture Office No. 4. This project builds on the successful experiences of previous projects to address the specific requirements of users in delivering both therapeutic and aesthetic-health services by defined standards, establishing itself as an innovative model in the design of health spaces.
One of the primary objectives of the design process was to maximize the use of natural light in interior spaces. Given the lighting limitations in the building’s previous design, a decision was made to change the approach to designing the façade. Accordingly, the façade was extended with curtain wall over two floors, allowing natural light to be suitably directed into both levels. Meanwhile, on the top floor—which required less natural light than other spaces—a gap was created in the roof to channel light inward. By removing certain previous dividers and using glass material, natural light was transferred to other interior spaces, thereby strengthening the visual connection among them. Additionally, optimal lighting conditions were established to support the health of plants on the designed green wall.
The interior layout of the pharmacy has been meticulously planned so that upon entering, visitors’ first view is directed toward the main section, where the most basic and essential patient needs are addressed.
Following extensive studies and feasibility assessments relative to similar projects, the spatial planning was executed with exceptional precision to ensure that each section of the pharmacy functions cohesively while preventing operational overlap among different areas. Access to the management and administrative area on the first floor is provided via a connection through the staircase and elevator located at the backside of the building. Throughout the facility, clear separations have been maintained between the administrative staff, the medication delivery team and management to ensure that their distinct functions do not interfere with one another, thus optimizing the pharmacy’s overall performance. On the upper floor, in addition to the medication storage, a kitchen has been designed to meet the functional needs of the personnel. Moreover, the positioning of the elevator engine and building installations has been strategically planned to ensure optimal accessibility and performance of all systems.

A standout feature of this project is the rethinking of the building’s external façade design. On the one hand, modifying the lighting process by extending the glass façade over two floors enhances the interior space with increased natural light and a vibrant atmosphere; on the other, the use of a dual-layer metal façade (stretch metal) with a 3D pattern—drawing inspiration from the pharmacy’s name in Latin letters—not only boosts the visual appeal of the façade but also creates an inviting and intriguing impression for visitors. In the upper-mentioned section of the façade, the internal character of thebuilding is articulated through the metal cladding, clearly conveying the visual connection between interior and exterior spaces. The carefully coordinated selection of colors and materials—using shades of light gray, gray, and white—along with the implementation of a vertical green wall extending from the ground floor to the top levels, significantly enhances the sense of clarity and visual transparency throughout the space.
In selecting materials, and to break away from conventional patterns in pharmacy design while introducing visual diversity, both steel and glass have been used. These materials not only emphasize improved environmental hygiene and a sense of clarity in product presentation but also align with the client’s priority on durability and the longevity of design elements. Furthermore, by eliminating the previous ceilings and utilizing the maximum available ceiling height with an exposed design colored in white and detailed with precision—while ensuring that all installations remain visible—the sense of spatial expansiveness is enhanced. Simultaneously, the white color on the exposed ceiling elements softens the typically industrial and austere impression associated with such ceilings.
The Navid Pharmacy Project, through the intelligent integration of natural light, precise spatial division, meticulous attention to architectural details, and the use of the green wall, has succeeded in creating a bright, modern, and inviting environment. This project reflects a commitment to delivering high-quality healthcare services, adhering to contemporary architectural standards, and focusing on the needs of its visitors. The use of durable materials in various elements—such as shelf details and the design of an inviting façade—positions Navid Pharmacy as a standout model in the architecture of health spaces in the area.
Ultimately, in a place where the body seeks wellness, architecture has the responsibility to create a space that comforts the soul. A space crafted with thoughtful consideration can serve not only as a sanctuary for the body but also as a harbinger of mental calmness. We look forward to a future where illness holds no meaning and pharmacies give way to spaces of well-being and vitality. Until that day arrives, through the creation of inspiring environments, we pursue healing not only in treatment but also in the very experience of living.






























