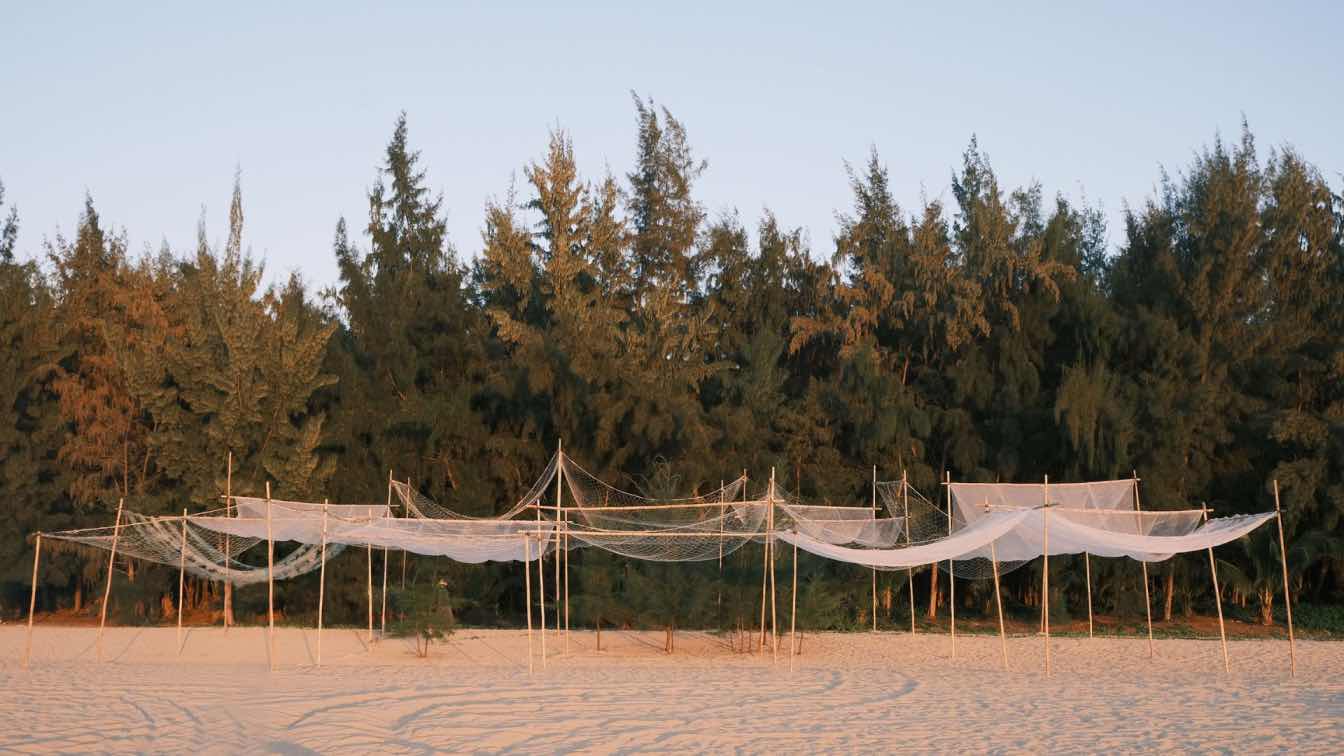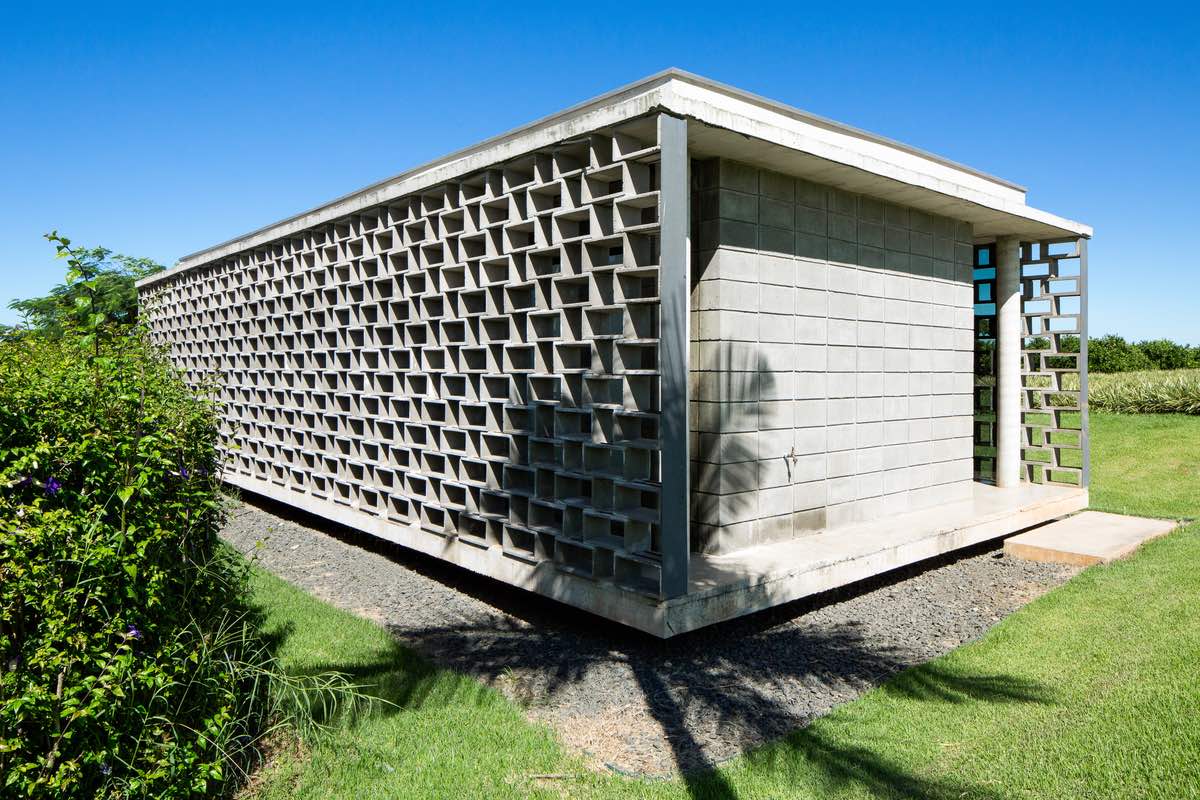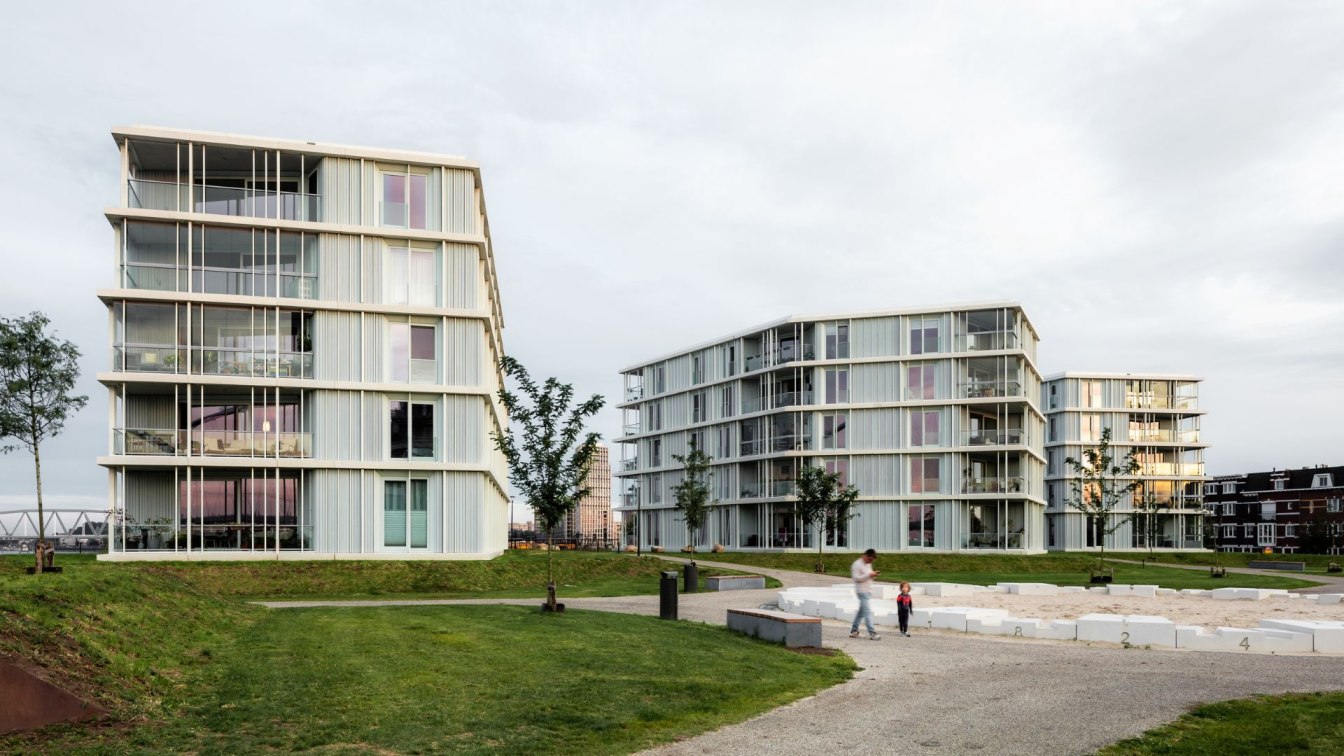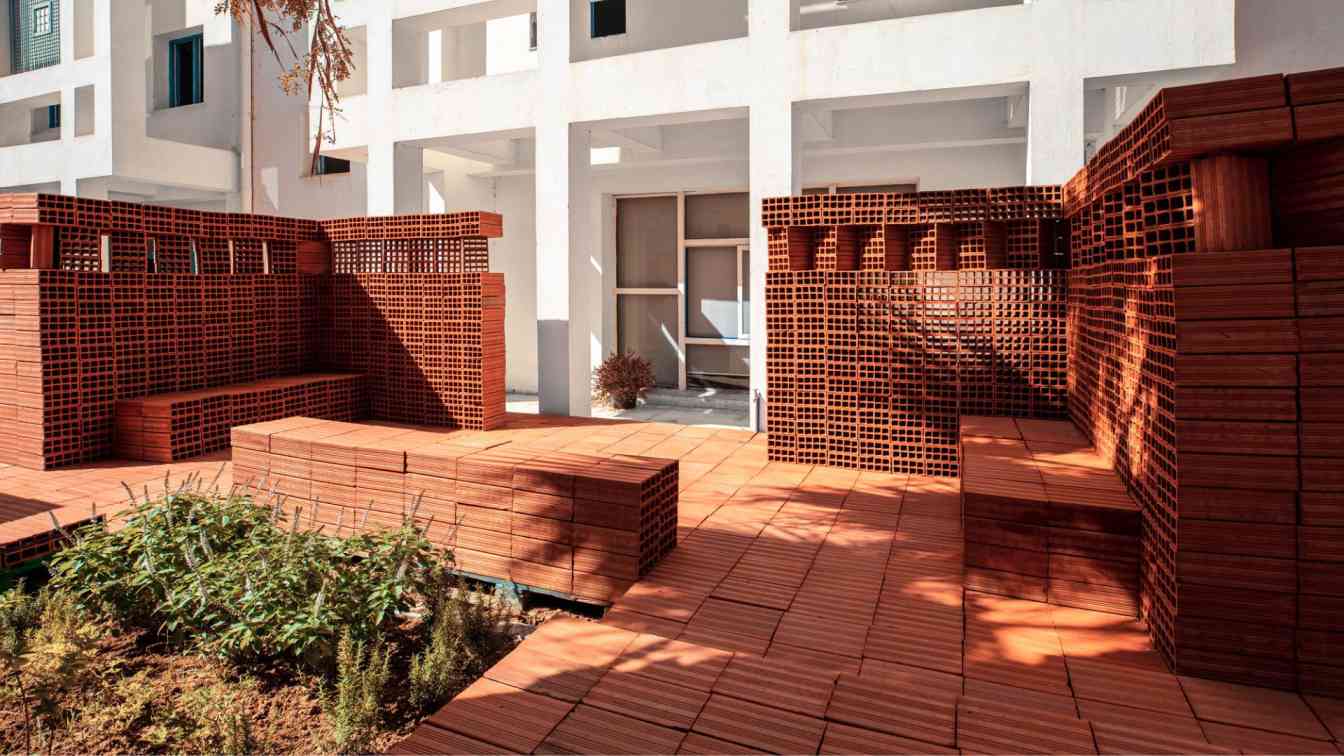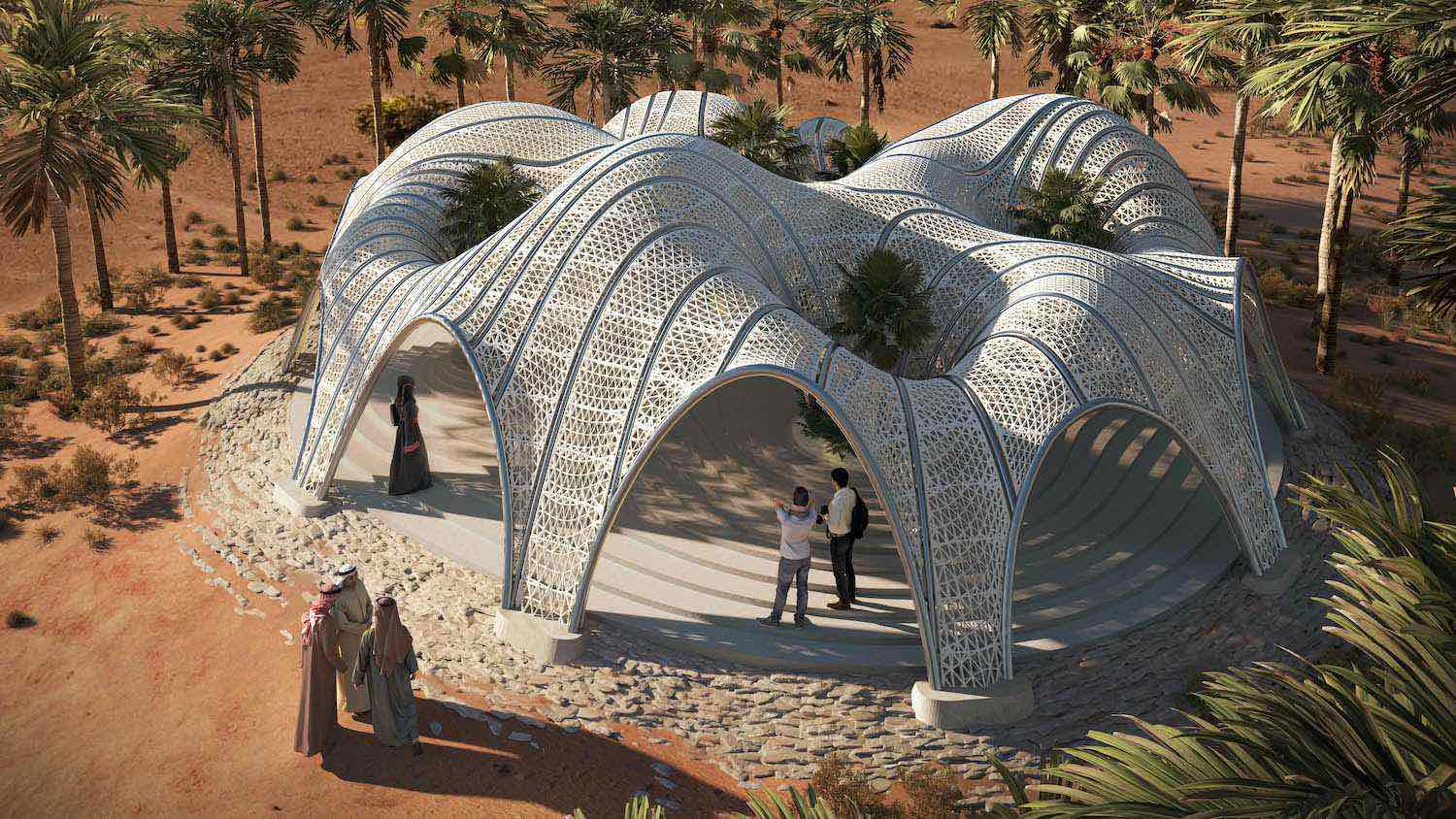Patch Design: This pavilion is a collaborative creation, built with the active participation of local villagers. It is more than a physical structure—it serves as a temporary spiritual space for the community, constructed at minimal cost. The pavilion’s roof is made from repurposed white fishing nets, while bamboo is used for support, mirroring the design of traditional coastal fishing sheds and preserving the deep cultural memory of the village.
A century ago, fishermen lived like nomads of the sea, following fish schools to this coastline where they eventually settled. Today, however, few young people are willing to take up fishing as a livelihood, leaving the trade to middle-aged and elderly villagers. As traditional fishing declines, abandoned fishing nets have become common, often repurposed as enclosures for poultry. The architect collected these discarded nets, cleaned and stitched them together, drawing inspiration from local houses and fishing sheds to create this pavilion. It stands as a tribute to the vanishing way of life in the fishing village.
The construction method echoes that of traditional fishing sheds, employing a local bundling technique to tie bamboo poles into a framework. The recycled fishing nets are then secured to the bamboo structure to form the roof. Under the weight of gravity, the nets naturally sag, creating shapes reminiscent of local rooftops. The pavilion faces the sea and is backed by a pine forest. From the front, its gradually ascending structure resembles a series of interconnected rooftops, evoking the image of a village. At the heart of the pavilion lies an open courtyard, intentionally designed to preserve two existing trees on the site. This thoughtful gesture allows the structure to harmoniously integrate with the natural landscape, encircling the trees in a way that emphasizes their presence while creating a distinctive and serene spatial experience.

Another intention behind the design of this pavilion is to create a shared space that brings together people from different walks of life—elderly villagers, young locals, and northern visitors escaping winter. The pavilion retains the essence of traditional fishing sheds, where elderly residents often mend nets and dry fish. These activities carry the cultural roots of the village. Meanwhile, young people can relax, read, or engage with the older generation, sharing memories and skills. Visitors from the north can also experience the unique culture of the land, enjoying a tranquil moment that connects them with nature and history.
Through this design, traditional craftsmanship and modern lifestyles are woven together in one harmonious space. It fosters intergenerational interaction and breathes new life into the village, allowing its fading cultural heritage to endure in a reimagined form.






