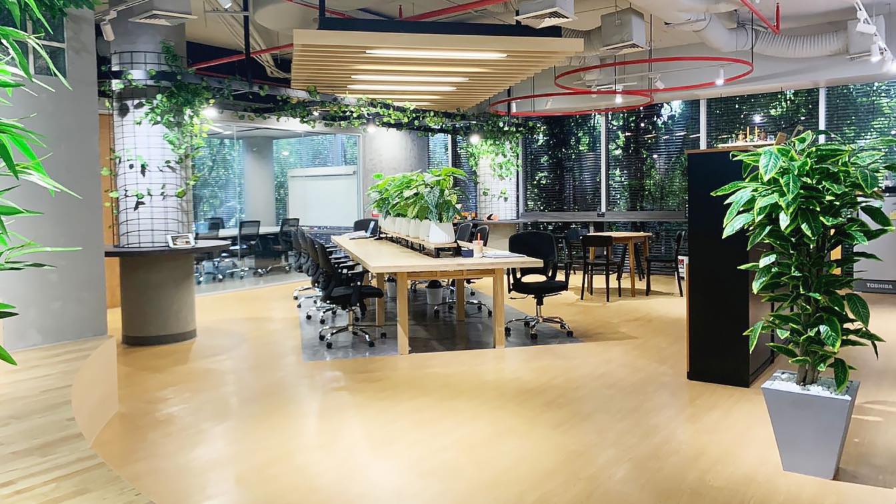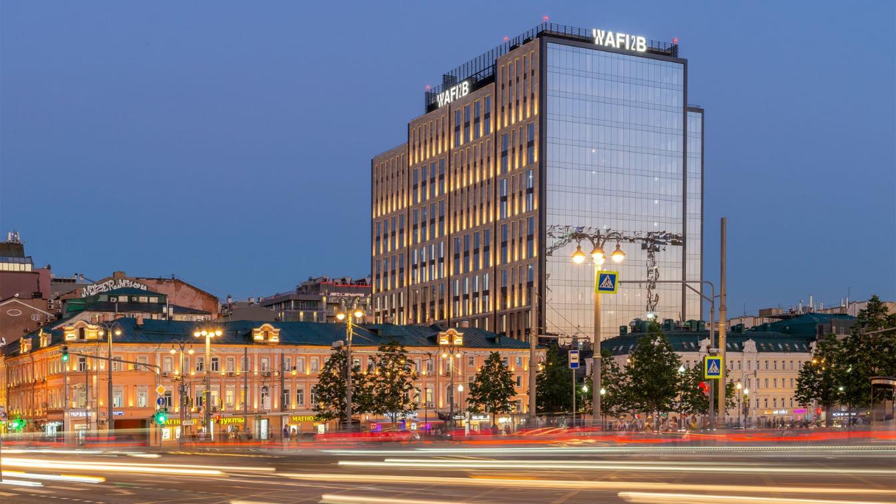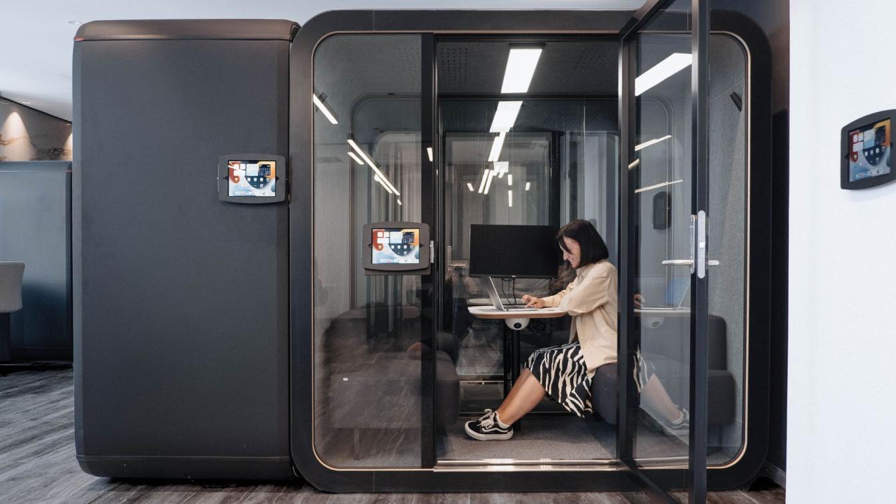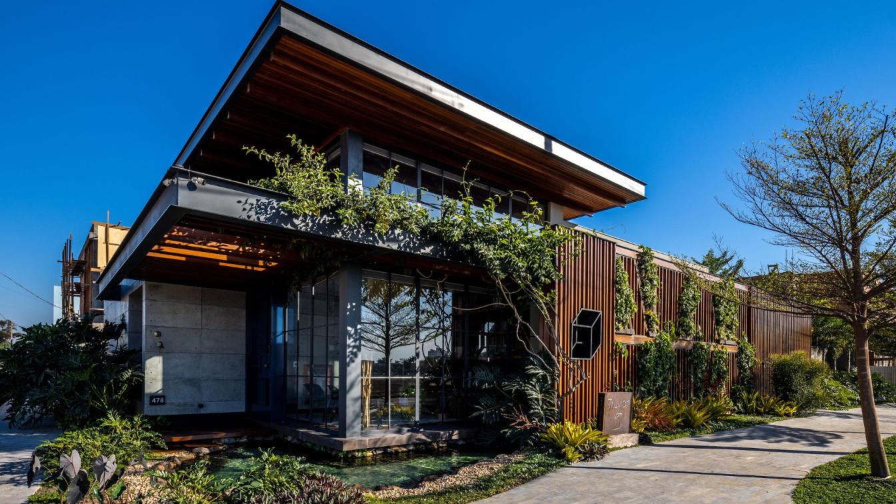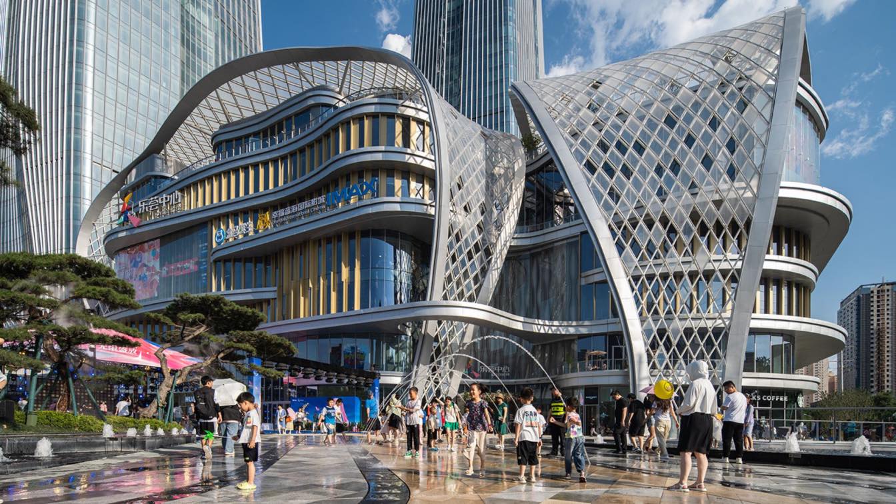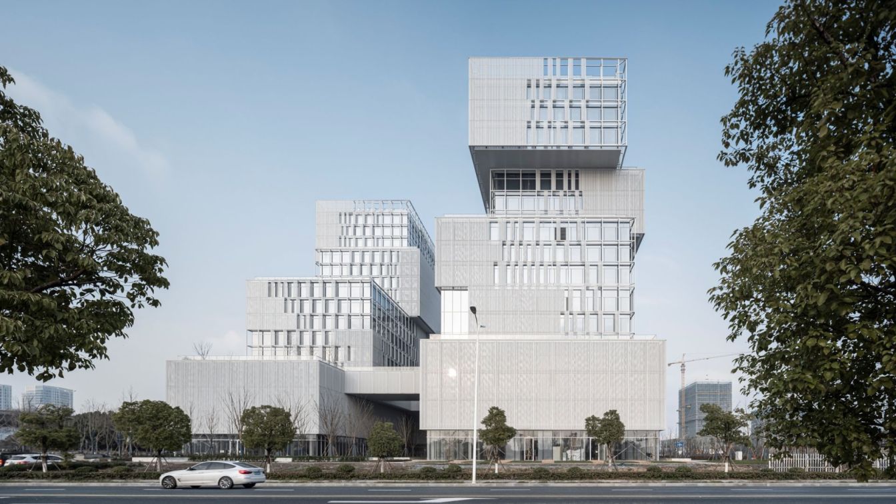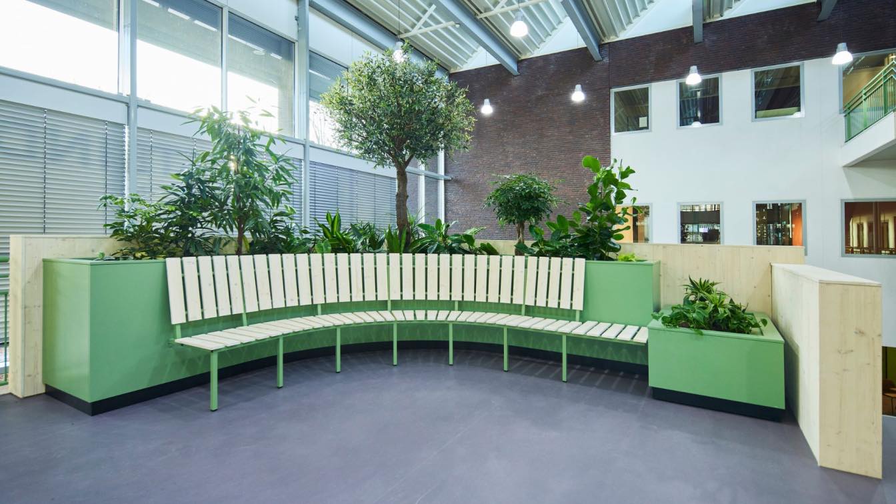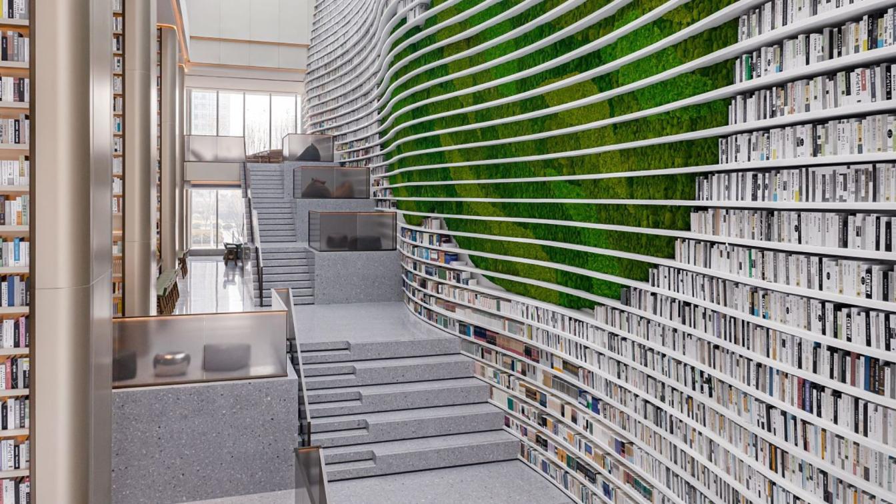Emotional wealthy is important. Broader horizons help reduce stress.
Project name
HACHIBAN Trading Co., Ltd. OFFICE
Architecture firm
SEMBA VIETNAM
Location
Bangkok, Thailand
Photography
THAI HACHIBAN Co., Ltd.
Principal architect
Mamoru Maeda
Construction
ABC OFFICE INTERIOR Co., Ltd.
Typology
Commercial › Office Building
AECOM, METROPOLIS: AFI2B is the only A+ class business center located in the center of Moscow, next to Belorussky railway station. BC AFI2B is the flagship project of development
company AFI Development which built business centers, 5* hotels and buildings in Europe, USA and Israel.The building was designed in accordance with the requirements of...
Project name
Business Center AFI2B Class A+
Architecture firm
AECOM, METROPOLIS
Location
2nd Brestskaya st., 48, Moscow, Russia
Photography
Marika Volkova
Principal architect
Andy Snow
Material
Glass panels, natural marble, porcelain stoneware
Typology
Business Center, Multifunctional Office Complex
ZIKZAK Architects have designed a new office in Cyprus for an international IT company. The client's task was to redesign an existing working environment that would meet the requirements of a modern office for top management. Eventually, the team plans to relocate to another building, so it was important to carefully allocate the project budget
Project name
SEVERITY Cyprus
Location
Limassol, Cyprus
Photography
Myrto Economides, Victoria Bureeva
Principal architect
Viktoryia Kamisarava
Design team
. Yashin, А. Klachun, J. Balina, L. Tsymbal, O. Konoval, K. Hristostomu
Interior design
ZIKZAK Architects
Typology
Commercial › Office Building
Truvian Arquitetura is an architecture office whose work is focused on nature and its essential elements, including light, fluidity and landscaping, as well as natural materials, especially wood, a hallmark of most projects. For the office headquarters, the inspiration was the creative process of the architect (and Truvian founder) Rafaela Zanirato...
Project name
Truvian Headquarters
Architecture firm
Truvian Arquitetura
Location
Sinop, Mato Grosso, Brazil
Principal architect
Rafaela Zanirato
Interior design
Truvian Arquitetura
Civil engineer
Leandro GroQo
Lighting
Truvian Arquitetura
Tools used
Revit e Lumion
Material
Concrete, Wood, Glass, Steel
Client
Truvian Arquitetura
Typology
Commercial › Office Building
Aedas-designed Xi’an Lovi Center has opened in 2023 June and served as an urban oasis for the city. Located in Xi’an, the project is comprised of a shopping mall, office and hotel towers. Designed to be a vibrant mixed- use destination, Lovi Center has become a unique retail-recreational attraction through the hybrid of public space and greenery.
Principal architect
Christine Lam and David Clayton, Global Design Principals
Client
Shaanxi Nan-Feihong Industrial Co., Ltd.
Typology
Commercial › Mixed-use Development
Smart New World Innovation Center project is located in Hangzhou High-tech Zone, on the north bank of Qiantang River, and next to Zhijiang Bridge. It is a gathering area and incubation base of wisdom industry integrating commercial services and business office functions, which will attract a number of high-tech industries and strategic emerging ind...
Project name
Smart New World Innovation Center
Location
Hangzhou City, China
Principal architect
Zhang Wei
Design team
Zheng Yilin, Guo Xinxin, Sun Jun, Shi Yiyuan, Zhang Jing Structure: Song Renqian, Zhong Zhouneng
Interior design
Dianshang Architectural Decoration Co.,Ltd.
Landscape
Guo Yu, Zhou Run, Wang Dingding
Environmental & MEP
Environmental & emp: Water Supply and Drainage: Zhang Bin, Hu Ting; HVAC: Li Jinniu; Electrical: Zhuo Zuhang, Yu Haiyang
Material
Metal, perforated panel, Glass, Curtain Wall
Client
Hangzhou High-Tech Investment Holding Group Co., LTD
Typology
Commercial › Office Building, Innovation Center
Housing association Domesta wanted a beautiful new circular office in Emmen (the Netherlands) where sustainability, collaboration and meeting are central. A great challenge for OAK! The team of creative experts gladly accepted the challenge.
Project name
Domesta Emmen
Location
Emmen, Netherlands
Photography
Erikjan Koopmans
Collaborators
Zwartwoud, Som+, Pet Projectinrichters
Material
Fabric Harmony, Fabric Husk, Recycled fabric from Efteling clothes, Organic laminate, Global Collection tiles, Diggels, Scrap wood from Domesta housing, PET felt, Recycled hemp, Marmoleum, Carpet
Typology
Commercial › Office Building, Sustainable Design
: OCC International is a key livelihood project of the city's 14th Five-Year Plan and is included in the 2022 Linyi Central City Infrastructure and Key Projects Construction Plan. The project is located in the central business district of Linyi CBD, which is the core of the city's capital, and has been selected by the city's craftsmen to accelerate...
Project name
YU SPACE DESIGN · Langya, a place where the heart follows the flowing water
Architecture firm
Shanghai Hope Architectural Design Firm Co., Ltd
Location
Linyi City, Shandong Province, China
Photography
GSP Shanmingquan
Design team
YU SPACE DESIGN, Chen Hongshi (Design Director)
Collaborators
Hardcover Team: Pan Chen Chen Li Bao
Interior design
YU SPACE DESIGN
Lighting
(Seaton) Moulded partition (bronze stainless steel laminated glass)
Material
floor stone (fishbelly grey + Venetian brown), Wall stone (Obama wood grain) bronze stainless steel door sets
Typology
Office Building › Commercial

