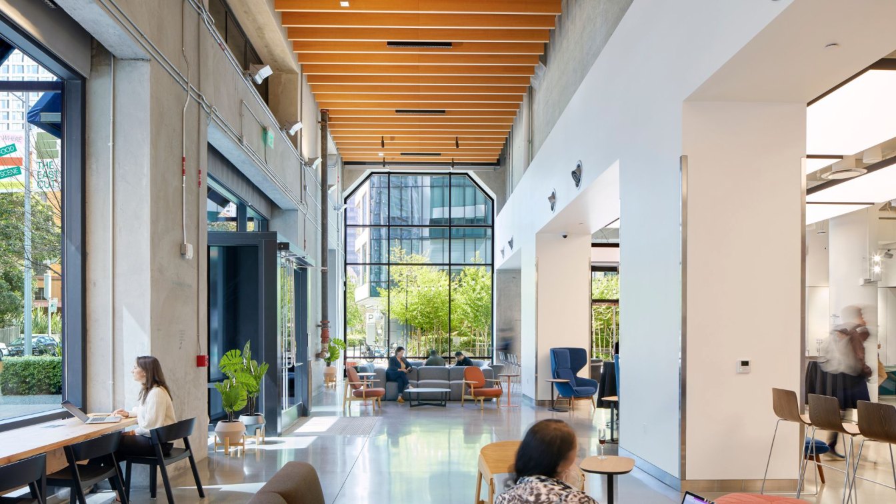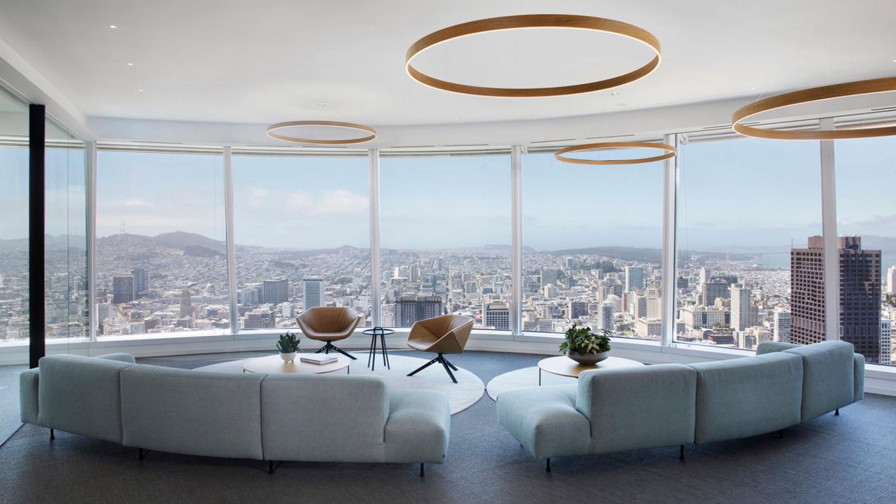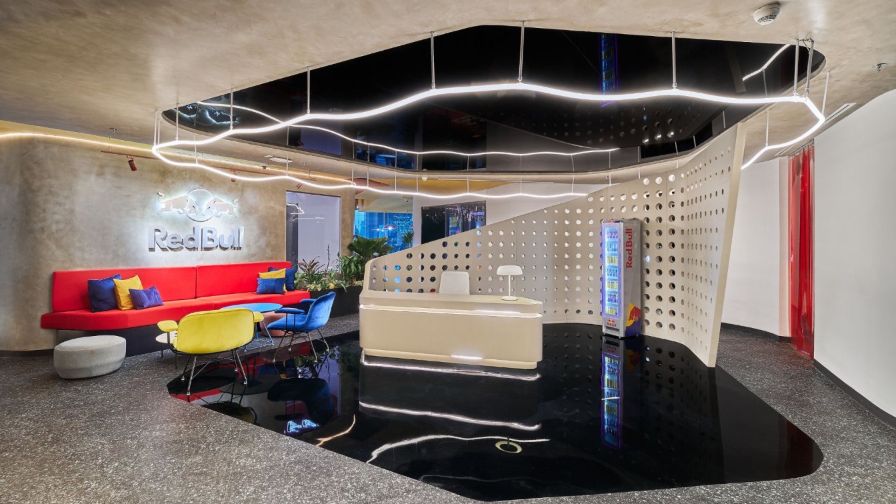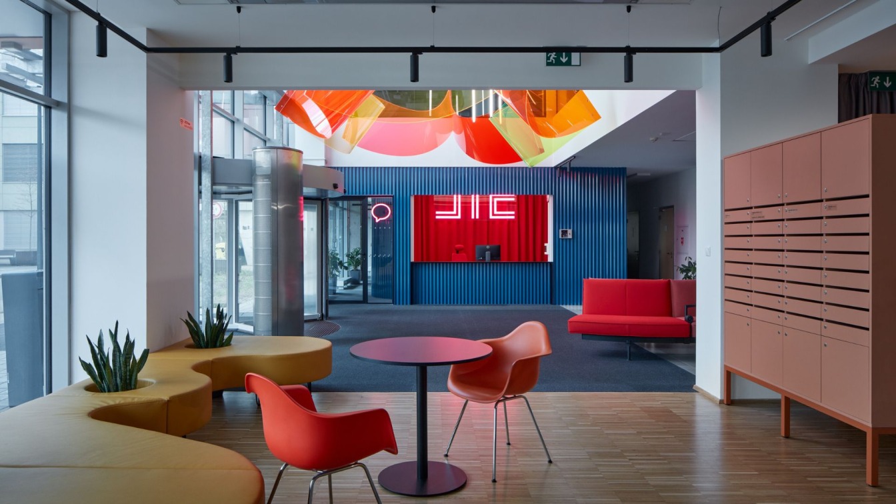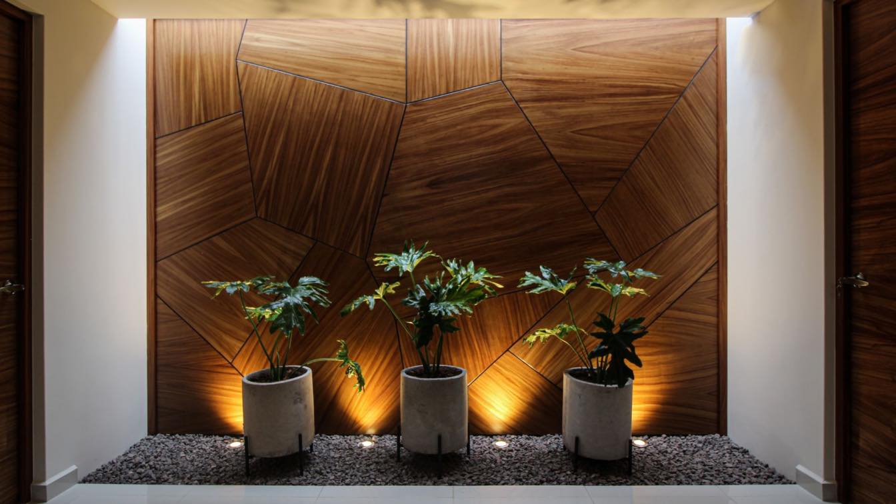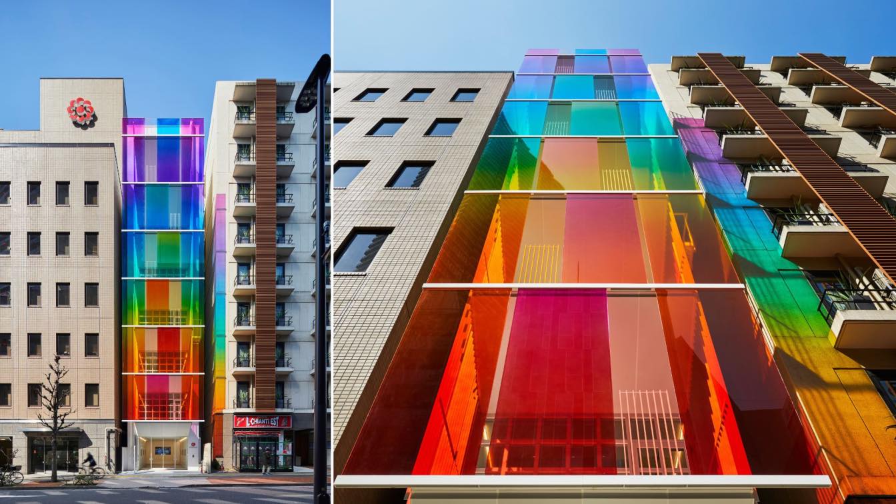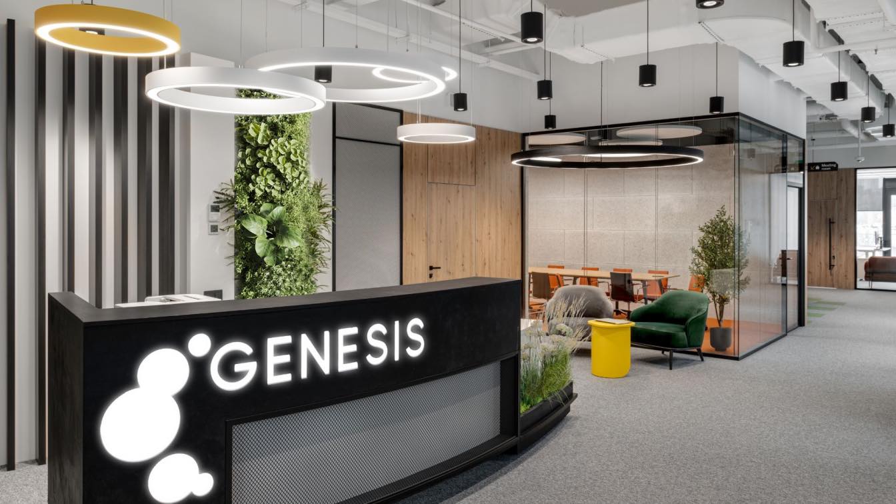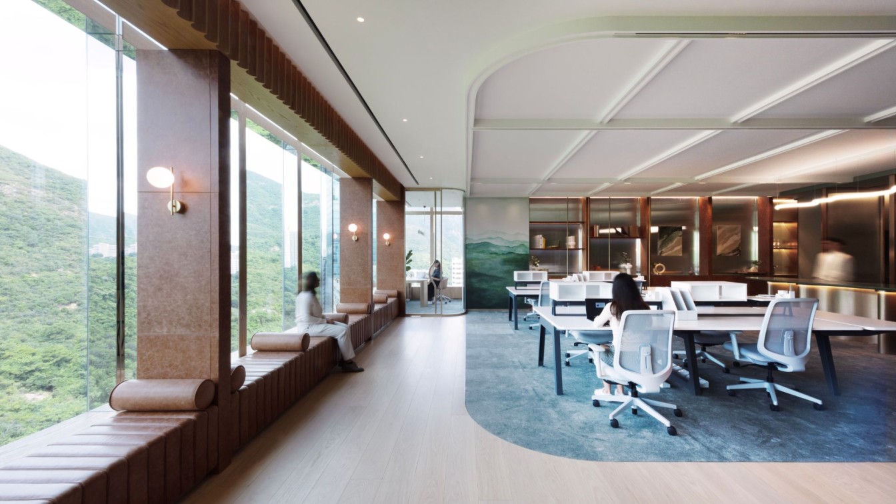Known as the Temazcal Room, this newly developed amenity space, located off the main lobby of the Bay Area Metro Center in downtown San Francisco, provides a flexible, light-filled venue designed for a wide range of uses to support office tenants working above.
Project name
Temazcal Room
Location
San Francisco, California, USA
Photography
Mikiko Kikuyama
Design team
Paul Cooper, Principal In Charge. Bobbie Fisch, Consulting Principal. Samantha Rose, Designer. Rachel Hammond. Paul Leoffler
Collaborators
Acoustical, AV/Telecom, Security Engineer: Salter; Foodservices: Webb Foodservice Design; Client: Bay Area Headquarters Authority
Interior design
TEF Design
Structural engineer
Holmes
Environmental & MEP
MHC Engineers
Lighting
Silverman & Light
Client
Bay Area Headquarters Authority
Typology
Commercial › Office Building, Amenity Space
In the heart of downtown San Francisco, the Salesforce tower represents the pinnacle of Bay Area technological innovation and modern creativity. We were tasked to create, alongside our client, a west coast headquarters for their global financial firm in the heart of the tower – translating our designers’ residential sensibilities into the workplace...
Project name
Salesforce Tower Office Space
Architecture firm
Feldman Architecture
Location
San Francisco, California, USA
Collaborators
AV Consultant: MWA & Creation Networks. Code Consultant: ARS. Property Management: Boston Properties. Construction Management: Whiteside Management- Furniture, Fixtures, & Equipment: CRI & jak-w
Interior design
Feldman Architecture
Lighting
Pritchard Peck Lighting
Construction
Skyline Construction
Typology
Commercial › Office Building
The project is in one of the most iconic buildings in Mexico City, on a free floor of 600 m². When studying the brand, we realized that Red Bull is synonymous with diversity, each of the athletes and artists who engage with the brand, identify with totally different values and feelings, however, there is a key word that unifies them: DESAFIO.
Project name
Red Bull México Offices
Architecture firm
WTF Arquitectos
Location
Mexico City, Mexico
Principal architect
Sinuhé Vera Montes de Oca
Design team
Sinuhé Vera Montes de Oca, Nico Salto del Giorgio
Collaborators
Iñaqui Ponce, Adrián Herrera, Salvador Munca (murals)
Lighting
ID-LAM Lighting Design Group
Construction
W3 Construcción
Typology
Office Building › Interior Design
Retrofit Workspace of a former laboratory into an open innovation ecosystem that supports successful entrepreneurs in the region.
Location
Purkyňova, 621 00 Brno, Czech Republic
Design team
Tomáš Kozelský, Viktor Odstrčilík, Alexandra Georgescu, Kateřina Baťková, Táňa Kantor, Markéta Fišerová, Josef Řehák [furniture], Natálie Hradilíková [furniture]
Collaborators
Main contractor: QDS Group, Glass walls: DEXO, Furniture supplier: Lino Design, Bespoke lights: Hormen, Bespoke LED neon lights: HappyFish, Graphic designer: STEEZY Studio.
Built area
Gross Floor Area 1655 m²
Material
Red and blue corrugated metal. Plexiglass – organic-shaped walls. Textile – curtains
Typology
Office - Building
Located south of the city of Morelia, immersed in a residential area located a few steps from one of the most important commercial plazas in the city, the JMR offices are located. The offices arise from the need for a space to receive clients and close deals within an area of added value in the commercial and professional sector of the city.
Architecture firm
Dehonor Arquitectos
Photography
Cristian Nuñez Dehonor
Principal architect
Cristian Roberto Nuñez Avila
Design team
Cristian Roberto Nuñez Avila
Collaborators
Roberto Nuñez Dehonor
Interior design
Cristian Roberto Nuñez Avila
Landscape
Cristian Roberto Nuñez Avila
Civil engineer
Roberto Nuñez Dehonor
Structural engineer
Roberto Nuñez Dehonor
Environmental & MEP
Roberto Nuñez Dehonor
Lighting
Cristian Roberto Nuñez Avila
Supervision
Roberto Nuñez Dehonor
Visualization
Cristian Roberto Nuñez Avila
Tools used
Autodesk AutoCAD, Autodesk 3ds Max, Adobe Photoshop, Adobe Lightroom
Material
Concrete, Wood, stone
Typology
Commercial › Office Building
The former headquarters building was a stereotypical pencil building that merely met the legal requirement for evacuation. Now that it has grown into a global company, a "vertical rainbow" appeared on the facade to express its identity as a paint company offering an infinite variety of colors.
Project name
VERTICAL RAINBOW in Tokyo
Architecture firm
SAKO Architects
Principal architect
Keiichiro Sako
Design team
SAKO Architects
Interior design
SAKO Architects
Structural engineer
Structural Design PLUS ONE Inc.
Lighting
BONBORI Lighting Architect & Associates, Inc.
Construction
SHIMIZU BLC Co., Ltd.
Supervision
SAKO Architects
Material
Facade 1: 12mm+12mm tempered laminated glass (painted only the balcony side). Facade 2: Lattice-like fittings with class B fire protection equipment. Painting brand: Musashi Paint Holdings Co., Ltd.
Client
Musashi Paint Holdings Co., Ltd.
Typology
Commercial › Office
The top co-founding IT company Genesis collaborated with ZIKZAK Architects to develop the design of their office. According to the client, each company employee is in a process of continuous rapid development and requires daily improvement of skills to not fall behind the set pace.
Project name
Genesis office
Architecture firm
ZIKZAK Architects
Photography
Max Artbovich
Principal architect
O. Konoval and A. Trofimenko
Design team
A. Trofimenko, O. Kiyanko, T. Panamarenko K. Yaroshenko G. Tynkaliuk, Y. Karakozov
Collaborators
Decor and plants: Altano Outdoor Concept, Outdoor Furniture Store
Interior design
ZIKZAK Architects
Typology
Commercial › Office
Tasked with crafting a contemporary workplace design for our client's Grade A office building that embraces wellbeing and functionality, we ventured on a design journey seeking to inspire potential tenants and visitors alike.
Project name
Landmark South / Mountain Workplace
Location
Hong Kong, China
Design team
Lorene Faure, Kenny Kinugasa-Tsui, Christina Standaloft, Fontane Ma, Patrick Wiejoyo
Site area
1,800 ft² (~170 m²)
Interior design
Bean Buro
Lighting
Lighting Plus Limited
Construction
Ping Kee Construction (China) Ltd
Tools used
Adobe Photoshop, AutoCAD, SketchUp Pro, Enscape
Typology
Commercial › Office Building

