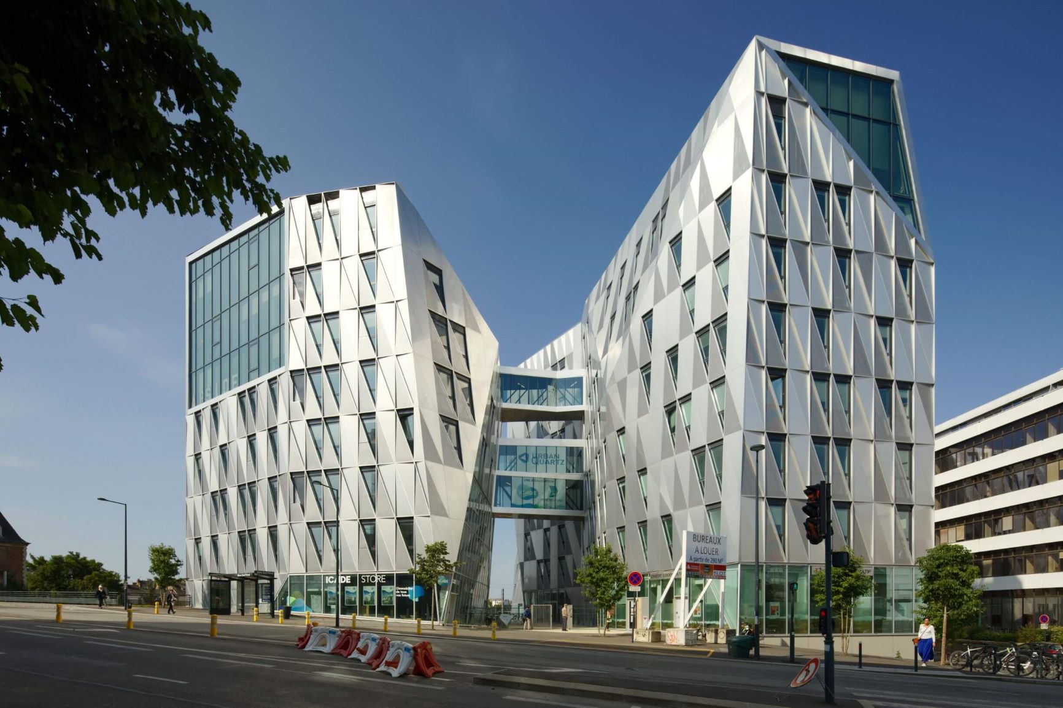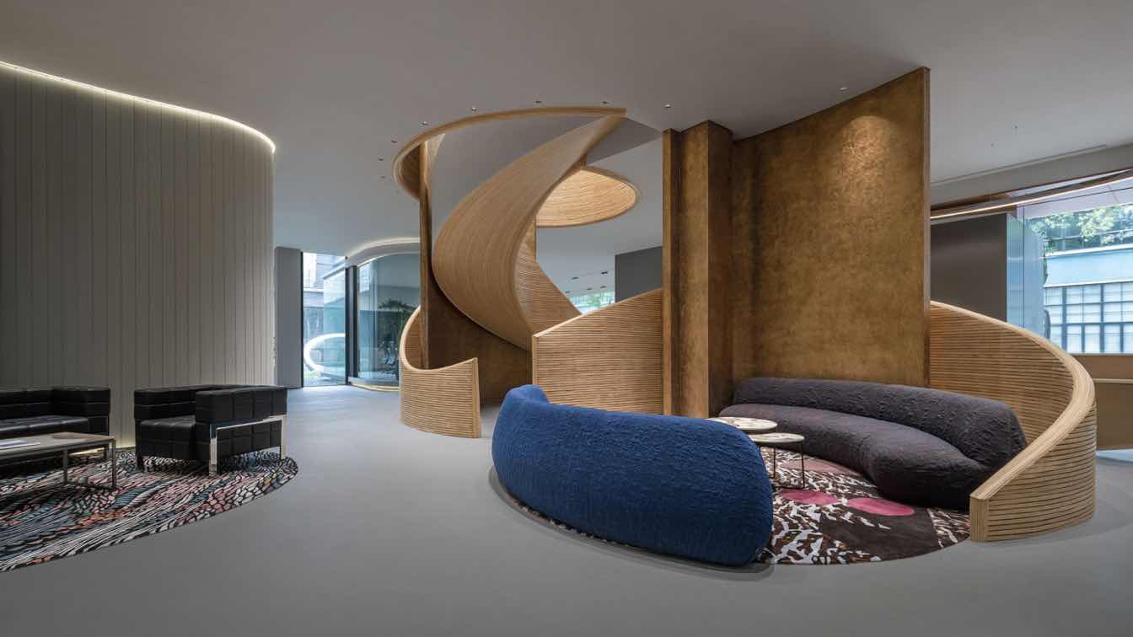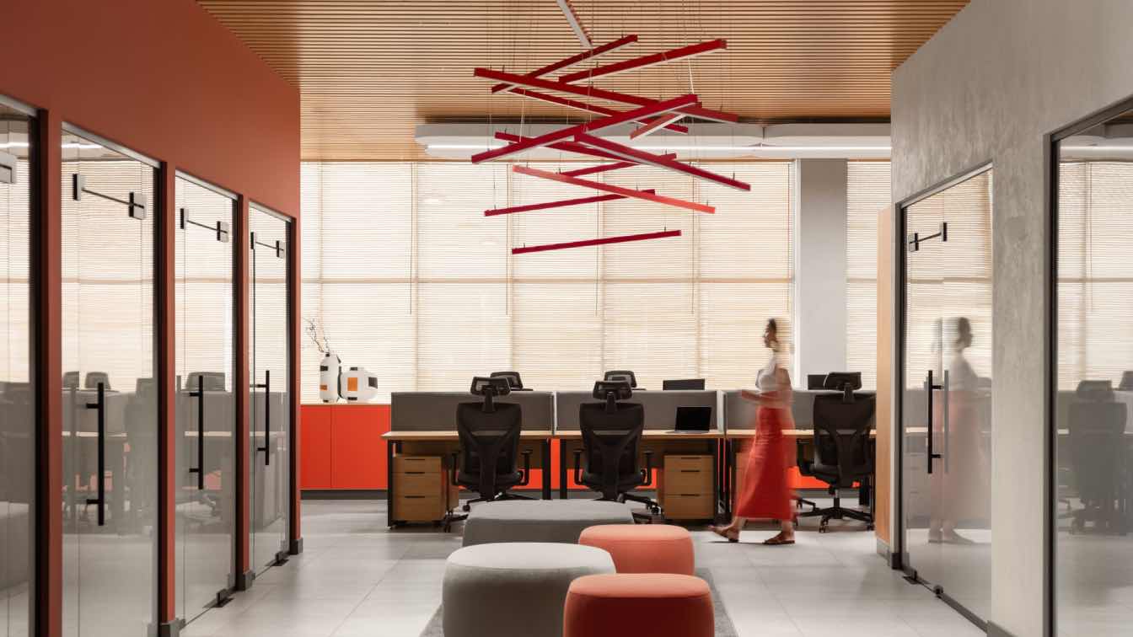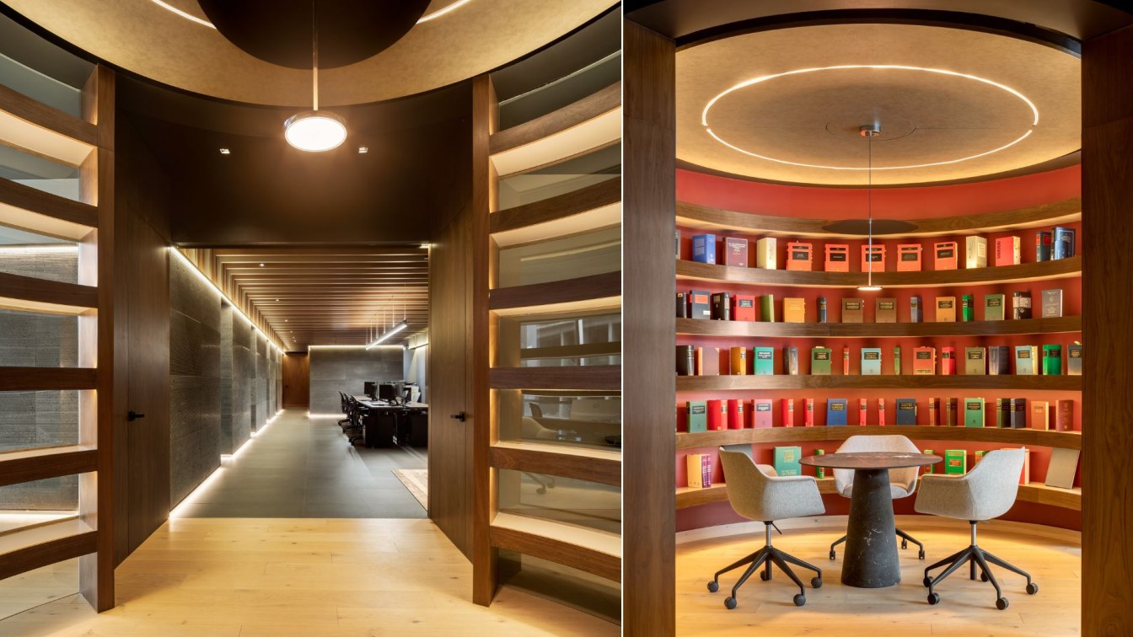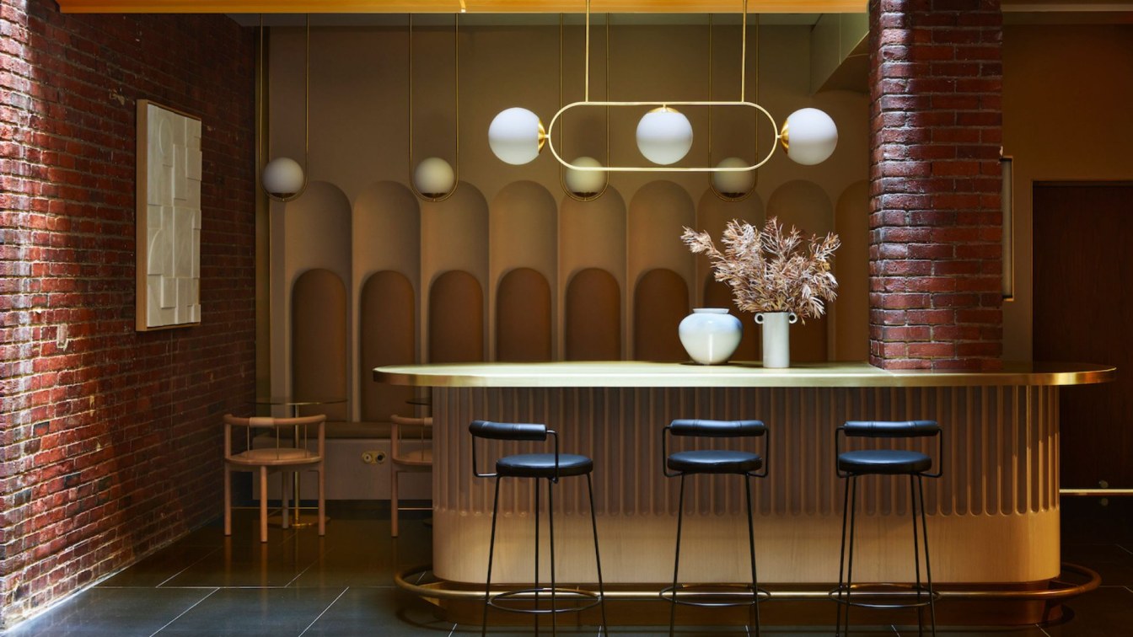Hamonic+Masson & Associés: Near the Multimodal Exchange Center (railway-bus-metro-bus station), "Urban Quartz" is initiating the urban invention of EuroRennes. It is therefore taking advantage of the efficient transport network which serves the sector.
His location, strategic for an office program, meets the conditions for an integrated and lively business sector.
The urban development plan, drawn by FGP, is an invitation to a bold and radical architecture. Three chiseled buildings stand out in the railway landscape and change a regular simple skyline.
 image © Takuji Shimmura
image © Takuji Shimmura
All of the three buildings are shaped in a unique way, ressembling a canyon, through wich the urban space infiltrates and lead us to discover an unexpected wild garden. This extraordinary experience offers a lively, generous and alternative interpretation of the office program.
 image © Takuji Shimmura
image © Takuji Shimmura
The three buildings each take their own shape and character, which distinguishes "Urban Quartz" in the city skyline. To adjust to each other and respond to their orientations, the three buildings transform, gain height or tilt, each turning towards urban breakthroughs. This dynamic rhythm gives each volume its uniqueness and gives the whole a balance and coherence in its implementation.
 image © Takuji Shimmura
image © Takuji Shimmura
The three buildings were designed to provide great flexibility towards its occupuyers. They range from small start-ups to large companies. The introduction of three walkways connecting buildings 1 and 2 contributes to this idea of flexibility, thus making it possible to offer a variable current floor from 500 to 1000m2 of surface.
The interaction between the project and its context is underlined by three "urban windows". These immense framings in the landscape occupy the prow of the constructions and interact with the city.
 image © Takuji Shimmura
image © Takuji Shimmura
With a new architectural style and a configuration adapted to the local context, the "Urban Quartz" project offers an alternative to the generic and often agreed on, vocabulary of office buildings.
 image © Takuji Shimmura
image © Takuji Shimmura
 image © Takuji Shimmura
image © Takuji Shimmura
 image © Takuji Shimmura
image © Takuji Shimmura
 image © Takuji Shimmura
image © Takuji Shimmura
 image © Takuji Shimmura
image © Takuji Shimmura
 image © Takuji Shimmura
image © Takuji Shimmura
 image © Takuji Shimmura
image © Takuji Shimmura
 image © Takuji Shimmura
image © Takuji Shimmura
 image © Takuji Shimmura
image © Takuji Shimmura
 image © Takuji Shimmura
image © Takuji Shimmura
 image © Takuji Shimmura
image © Takuji Shimmura
 image © Takuji Shimmura
image © Takuji Shimmura
 image © Stéphane Chalmeau
image © Stéphane Chalmeau
 image © Stéphane Chalmeau
image © Stéphane Chalmeau
 image © Stéphane Chalmeau
image © Stéphane Chalmeau
 image © Stéphane Chalmeau
image © Stéphane Chalmeau
 image © Stéphane Chalmeau
image © Stéphane Chalmeau
 image © Stéphane Chalmeau
image © Stéphane Chalmeau
 image © Stéphane Chalmeau
image © Stéphane Chalmeau
Plan
Plan
Plan
Site Plan
 Axonometric
Axonometric
 Facade detail
Facade detail
 Facade detail
Facade detail
 Elevation
Elevation
 Elevation
Elevation
 Elevation
Elevation
 Section
Section
 Section
Section
Connect with the Hamonic+Masson & Associés

