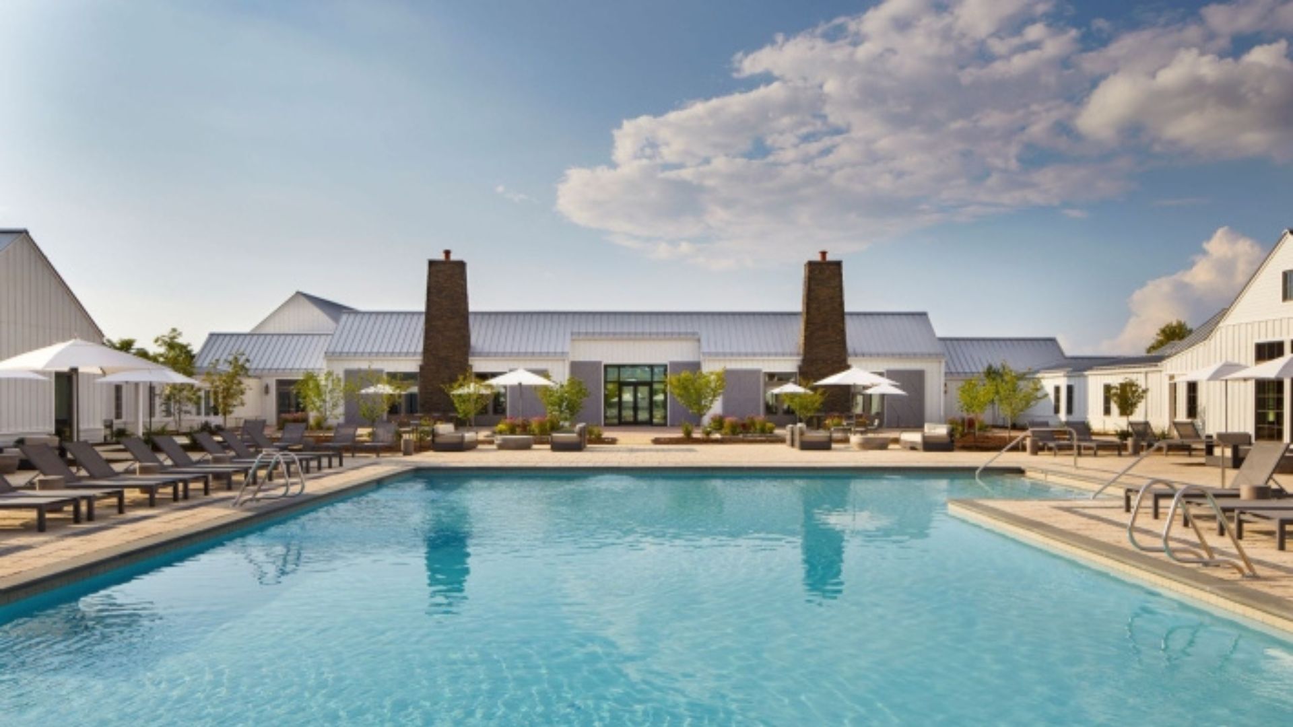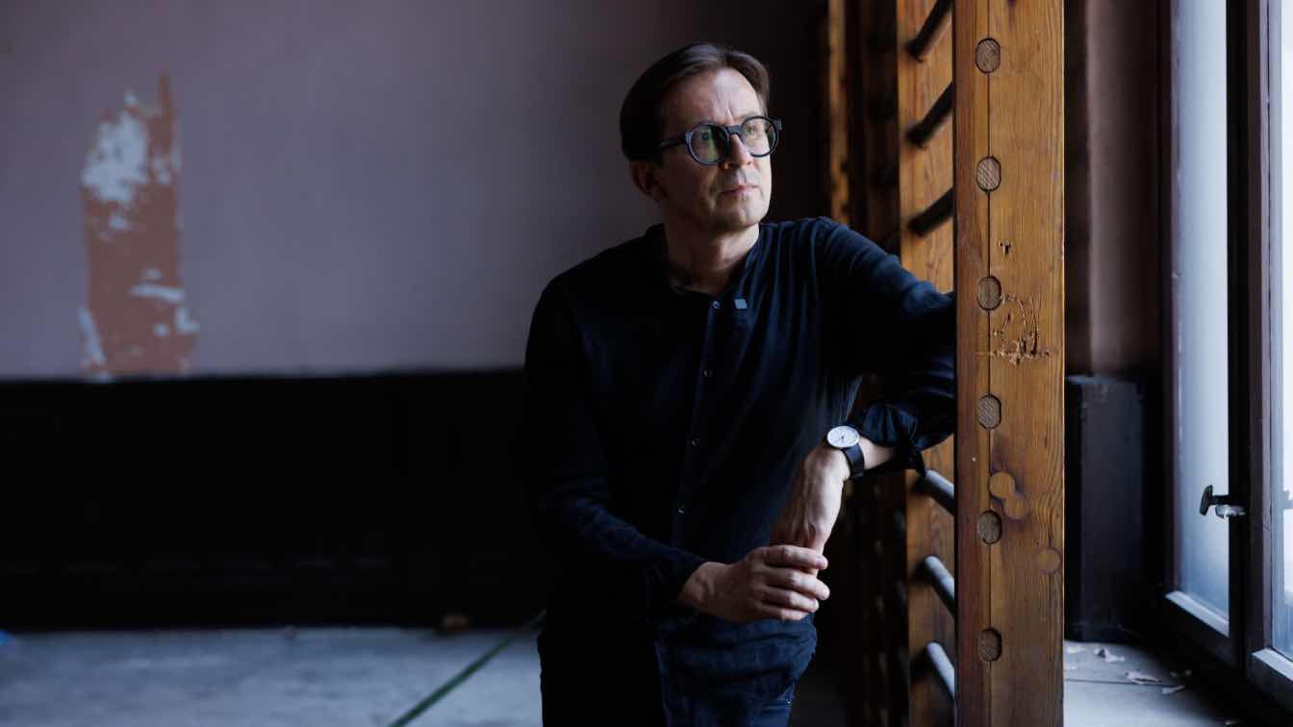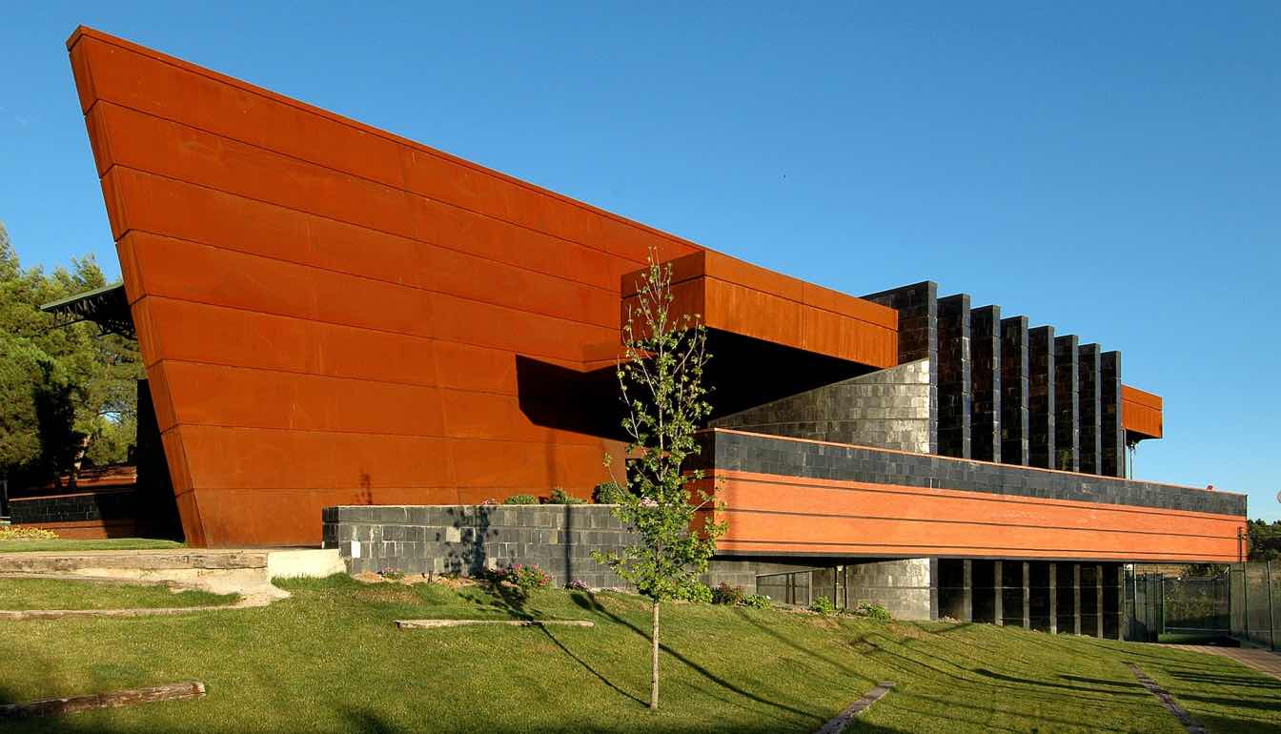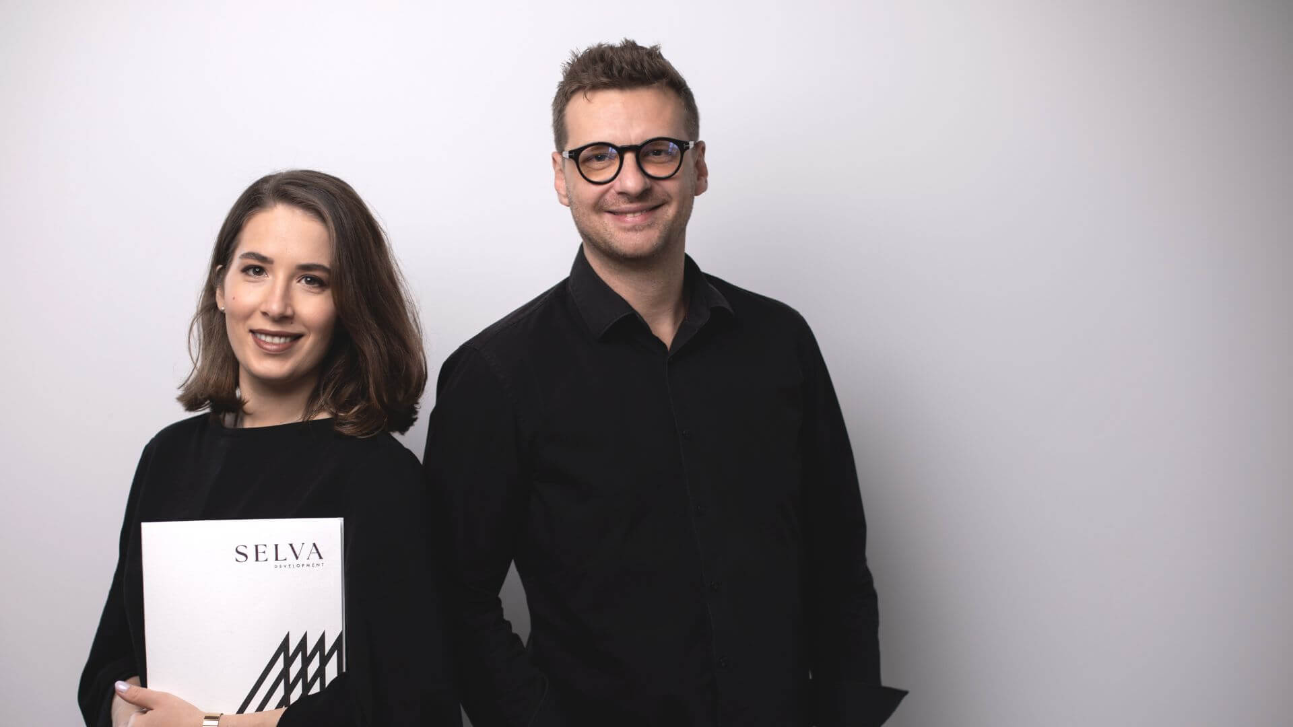Name of project: Musholla (Islamic sacred building)
Architect: Erik Petrus
Place: Pangandaran, Indonesia
Realization: 2023
Usable area: 52,10 m2
Built up area: 80,40 m2
Area: 87,70 m2
Photographer: Mario Wibowo
I think that many readers have never heard the term musholla in their life. Could you explain this concept to us?
Musholla is a term for a prayer hall or a small mosque in an Islamic context. The term is often used in Southeast Asia, especially in Indonesia, Malaysia and Singapore, where it serves as a place of prayer and spiritual activities for Muslims. This prayer hall is used for the five daily obligatory prayers and for the recitation of the Koran. Musholla can take two forms. Either in the form of a separate room inside the buildings. For example, in public institutions, universities, airports, shopping centers, family homes, etc., or as a separate building.
So this kind of mosque?
Basically, but an important difference between a mosque and a musholla is the size. With the fact that the mosque is mainly used for large joint congregational prayers held on Fridays. Mosques usually have a minbar (pulpit), we don't find this in a musholla.
What role does such a building play within a specific location?
Important, her role can be diverse. Because in addition to the space for prayer, it becomes the cultural center of the given locality, where various community activities take place. Especially in densely populated localities, this building plays a very important role with diverse support activities. In many cases, the musholla is accessible to the residents of the area as a more accessible alternative to larger mosques.
What are its community functions?
People can gather here to discuss, share experiences or participate in various events. Some mushollas offer courses and lectures on Islamic faith, spiritual practice and ethics. These activities can serve to enhance the religious education and spiritual growth of community members. Charitable and charitable activities are often organized in mushollas, such as collecting and distributing food for the needy, helping with religious celebrations or supporting socially disadvantaged groups.
So in the new projects it is such a meeting place?
You could say that. For Muslims in new locations, the musholla can be a place to find support and integration into the local community. It provides an environment where they can meet people with similar religious and cultural backgrounds. The construction of a musholla is already a standard in Indonesia nowadays within larger ensembles, and it is also the main requirement of the city to include it in the design.
We have already discussed its social role, let's look at the architecture of the building itself. What elements must not be missing in the design of the musholla?
The most important thing is the orientation of the building itself. The musholla should be oriented towards Mecca. This orientation allows believers to pray in accordance with Islamic traditions. When entering the building, it must be obvious in which direction the believer should pray. The so-called mihrab is used for this, which is such a protrusion or a small niche in the back part of the wall.
How did you include the mihrab into your design?
In a modern way in the form of a narrow window in the dome, through which light enters into the interior from above.
What about other elements?
Another important element that must be included in the design is the so-called wudu space. This is a space where ritual purification (wudu) takes place before the actual prayer. This means that one must wash one's feet, forearms, hands, face, and the like. For small buildings, only a sink is sufficient for this task. Furthermore, a musholla can have a minaret, which is a kind of small tower.
I don't see minarets in your design…
It is not a condition, so I did not use it in the proposal. However, I designed a raised cylindrical dome above the inner prayer space, which is visible from the outside and very expressive. It has become such a characteristic element of this building. The presence of the minaret is only symbolic in this case.
Apart from the expressive cylindrical dome, I was interested in the use of perforated bricks. What made you do it?
Perforated bricks create a very interesting atmosphere of the play of light and shadow in the interior. Through architectural space, I generally try to evoke emotions in people. Working with light and shadow allows me to amplify these emotions. The musholla has an outdoor covered walkway clad in perforated bricks around the inner prayer space, which protects the space from direct light and provides space for people to meet. The light that comes from above through a narrow cut in the dome symbolizes the presence of Allah. The incident light reinforces the impression that when a person prays, he is speaking to Allah.
Musholla is part of a residential project of 24 family houses designed by you. What was the overall benefit to the local community?
Until now, the city of Pangandaran lacked distinctive and interesting buildings, but thanks to my approach and projects, it is now getting a new identity, which is not only presented by interesting architectural buildings, but also becomes a center for social, cultural and economic activities of the entire region. Indonesia, despite its diversity, often lacks a distinct identity and characteristic features of Islamic architecture.
You said that musholla represents a place of prayer in the Islamic context. How was it designed for you in the spirit of Islamic architecture?
I try to create local variants of Islamic architecture that harmoniously combine the tropical climate with modern design. In this way, I try to respect both the cultural heritage of the given region and the current needs and aesthetic preferences of the community.
Did you work with the atmosphere of the place in a different way – given that it is a sacred building – than when designing the living spaces?
It is important for me to primarily work with the context of the given place. Because the shape, mass of the building and the internal arrangement itself are based on the reaction to the given context. Therefore, each of my designs is original and a reflection of my original architectural approach. As for the atmosphere inside a religious building, it is of course a little different than in a family villa, because in each such space it is necessary to achieve a different effect and emotion.






