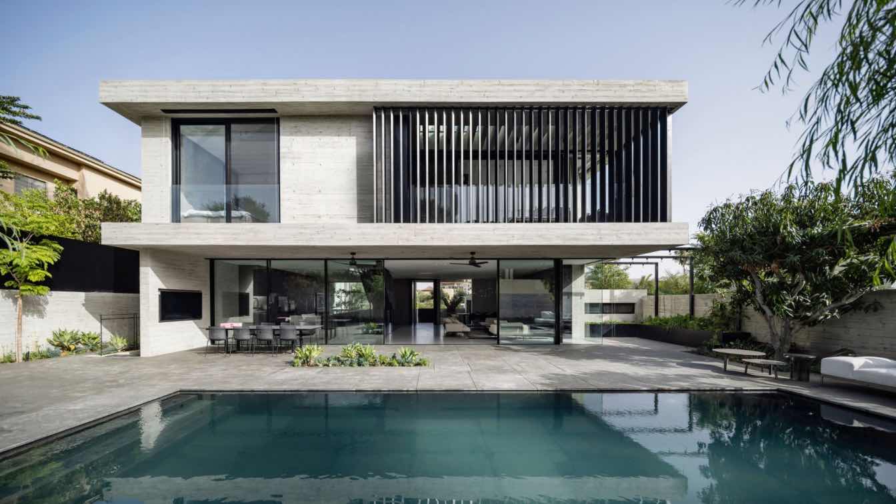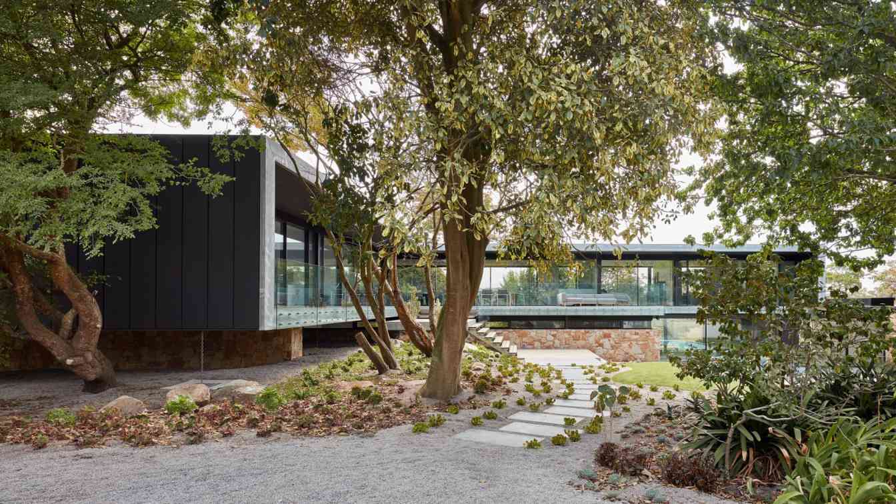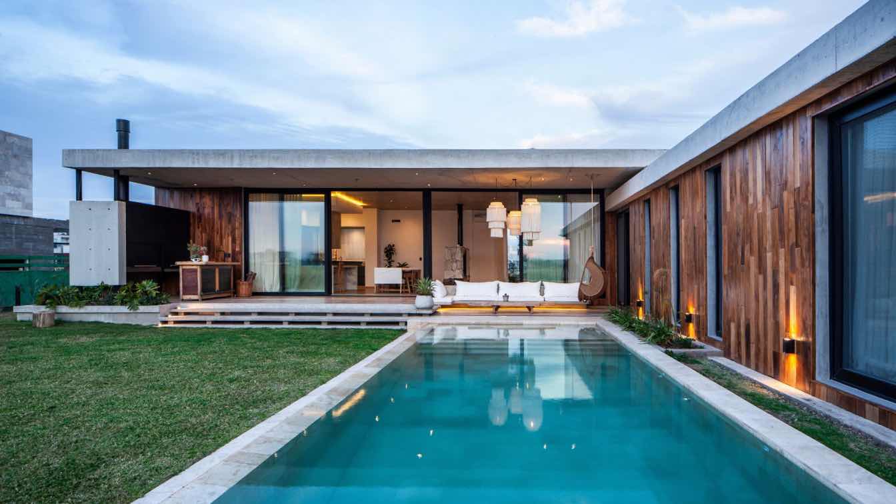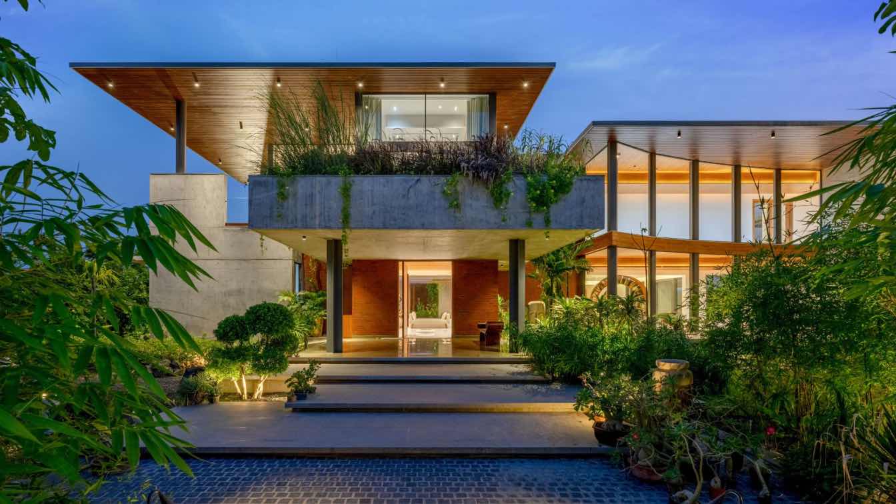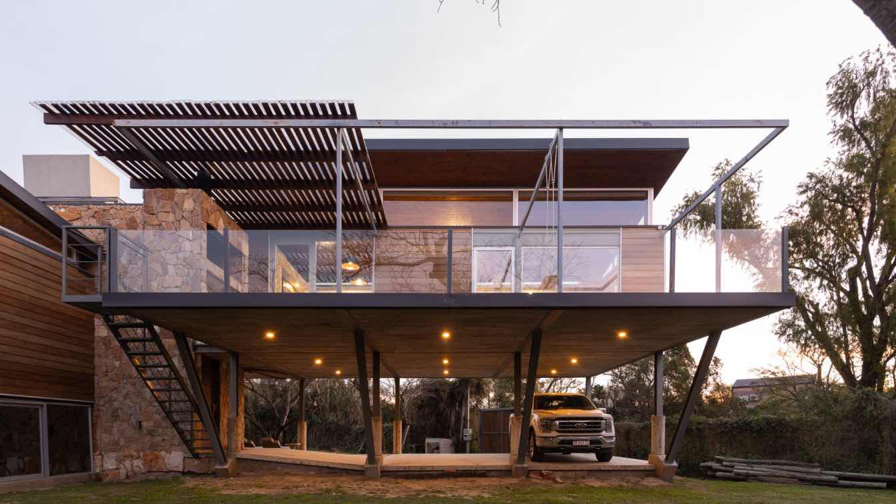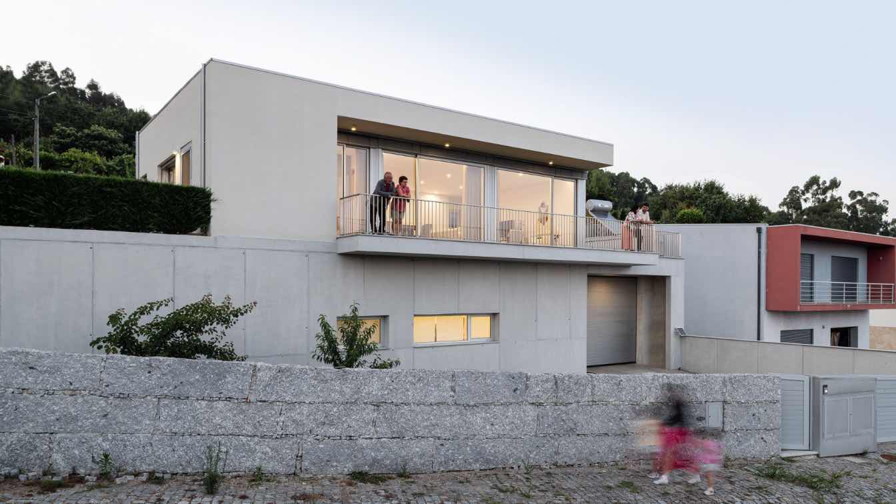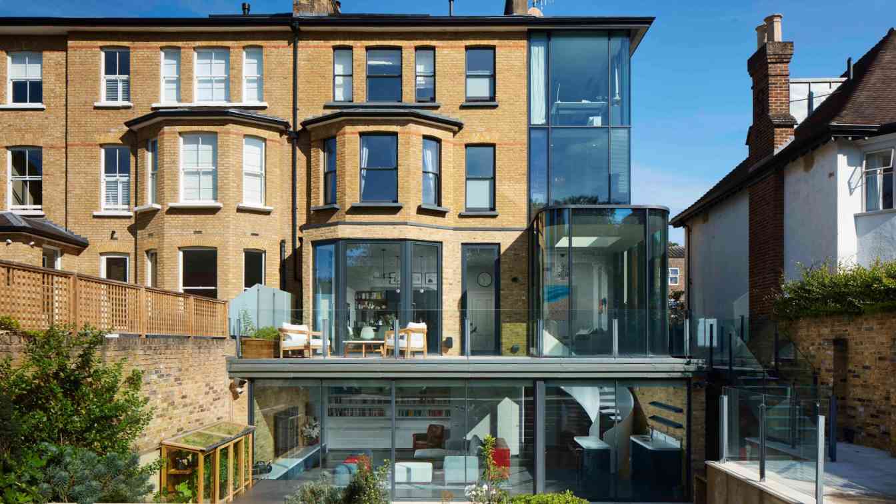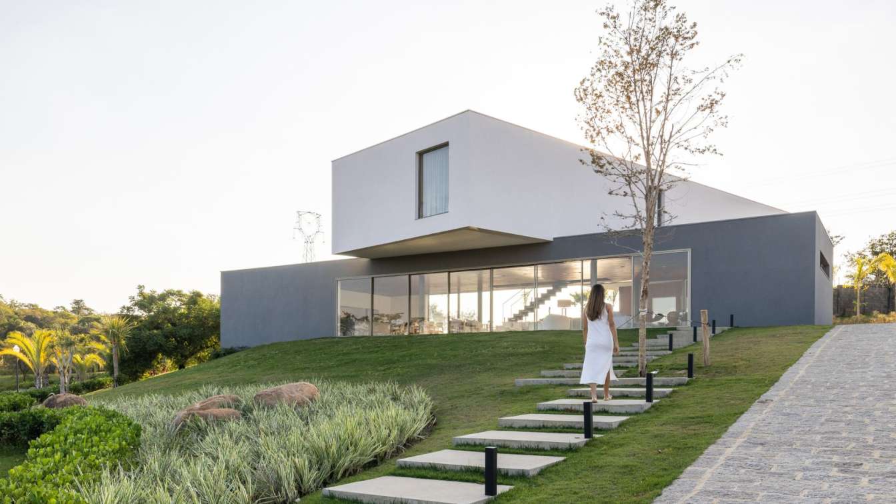To renovate or to sell? This is one of the central dilemmas facing buyers of plots with existing houses. In the case of the couple in their 40s, who purchased a plot in an excellent location in one of the Sharon region cities in Israel. it's clear that the choice to plan and build 'beautifully from the start' was the right decision.
Project name
Beautiful from the Start
Architecture firm
Yaron Eldad
Location
one of the Sharon region cities in Israel
Principal architect
Yaron Eldad
Material
Concrete, Glass, Steel
Typology
Residential › House
Vibe Design Group drew inspiration for the design of Moat's Corner after traveling America to see some of the most iconic modernist homes. A mid-century modernist ethos encompassing honesty to materials, structural innovation and minimal ornamentation was at the core of the design.
Project name
Moat's Corner
Architecture firm
Vibe Design Group
Location
415 White Hill Rd, Dromana, Victoria, Australia
Principal architect
Michael O'Sullivan
Design team
Kathryn O'Sullivan
Collaborators
Total project done in house by Vibe Design Group
Interior design
Kathryn O'Sullivan, Michael O'Sullivan
Built area
Floor area 796 m², Outdoor Area 193 m²
Site area
234,717.67 m² (58 acres)
Structural engineer
NSIENT Consulting Engineers
Lighting
Vibe Design Group / AT Electrical
Supervision
Michael O'Sullivan
Construction
Icon Synergy Pty Ltd
Material
Matt Colorbond recessed seam cladding system, Galvanised Steel, Keller Window Frames, Specialized Glass, Natural Stack Stone
Typology
Residential › House, Biophilic
We were entrusted with the design of a residence for a young couple on a 1,500 m² piece of land located in the prestigious La Providencia neighborhood, in Canning, Buenos Aires.
Architecture firm
TIM Arquitectos
Location
Canning, Buenos Aires, Argentina
Photography
Luis Barandiaran
Principal architect
Martín Aracama, Felipe Aracama
Design team
Felipe Aracama
Interior design
TIM Arquitectos
Structural engineer
Guillermo Heyaca Varela
Environmental & MEP
Guillermo Heyaca
Landscape
TIM Arquitectos
Tools used
AutoCAD, SketchUp, V-ray
Material
Concrete, Glass, Wood
Typology
Residential › House
Hiren Patel Architects: A design that unites form, functionality, and aesthetics to create a holistic living experience in perfect synergy with nature. Situated on the outskirts of Ahmedabad, Anandvan is a refreshing ode to the delicate balance of functionality, privacy, and aesthetic beauty.
Project name
Anandvan - Forest of Joy
Architecture firm
Hiren Patel Architects
Location
Ahmedabad, India
Photography
Vinay Panjwani
Material
Stone, concrete, glass, wood, brick, steel
Typology
Residential › House
Alfaro Juan Francisco & Lafranconi María Emilia: The project was conceived prioritizing the benefits offered by the natural environment of the property.
Project name
Casa en el río
Location
Arroyo Leyes, Santa Fe Capital, Argentina
Principal architect
Alfaro Juan Francisco, Lafranconi María Emilia
Collaborators
Hormigón elaborado: Santa Fe Materiales s.a. Materiales de construcción: Germat s.r.l. Estructuras metálicas: Asecid s.a. Losas: SHAP s.a. (distribuidor Scheyer). Steel Frame: Durlock (distribuidor AD interiores). Revestimientos: Superboard - Cedral. Griferías: FV s.a. Sanitarios: Roca. Amoblamientos: Reno.
Structural engineer
Estudio Panza
Supervision
Alfaro Juan Francisco
Material
concrete, steel, stone, wood and glass.
Typology
Residential › House
Daniel Félix Arquitectos: The house is situated on the outskirts of Guimarães, within a planned housing development. The principles of this plan were respected to keep continuity in its design approach. Its corner position and the slope from northwest to south dictated the layout: a concrete basement, housing the garage and technical areas, defines...
Project name
House in Calvos – Guimarães, Portugal
Architecture firm
félixARQS - Daniel Félix Arquitectos
Location
Calvos, Guimarães, Portugal
Photography
Pedro Machado
Principal architect
Daniel Félix
Collaborators
Daniel Monteiro, Florbela Moura. Acoustics and Energy Efficiency: David Magalhães
Structural engineer
Anabela Salgado
Typology
Residential › House
This project involved creating a beautiful helical staircase to connect upper and lower ground floor on a large semi-detached Victorian Villa in south west London.
Project name
Spencer Park
Architecture firm
COX Architects
Principal architect
Steve Cox
Interior design
Cox Architects
Structural engineer
Jonathan Darnell
Supervision
COX Architects
Construction
Elson Properties London Ltd
Typology
Residential › House Remodel/Extension
Designed by architects Luciana Bacin and Tiago Kuniyoshi, partners at HUM Arquitetos, Casa Grau is located in Itu, in the interior of São Paulo, to offer a unique experience of connection with nature. Designed to be a weekend home, the unusual design takes advantage of architectural solutions in conjunction with engineering.
Architecture firm
HUM Arquitetos
Location
Itu, São Paulo, Brazil
Principal architect
Luciana Bacin, Tiago Kuniyoshi
Collaborators
Air Conditioning: Logiproject
Interior design
Dias Estúdio
Structural engineer
Gama Z Engenharia
Environmental & MEP
AF Projetos
Landscape
Juliana Freitas
Visualization
Perspectivas: Estúdio Serifa
Construction
Prado Construções
Material
Concrete, Wood, Glass, Steel
Typology
Residential › House

