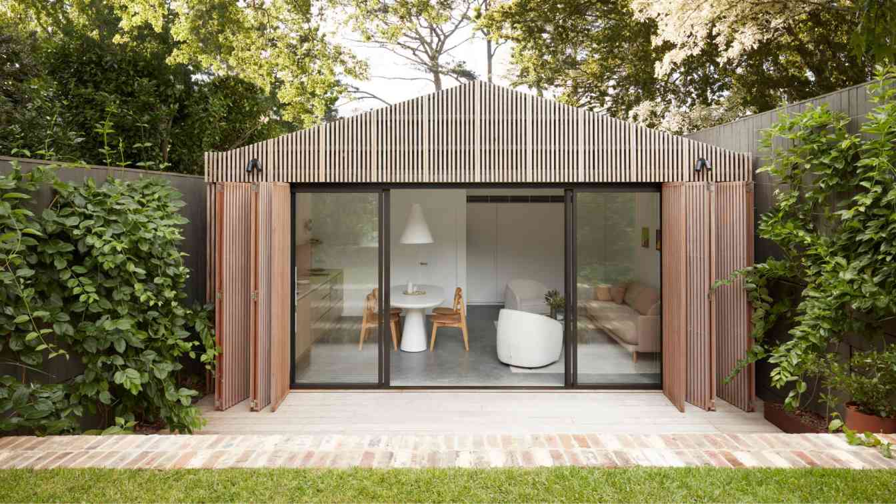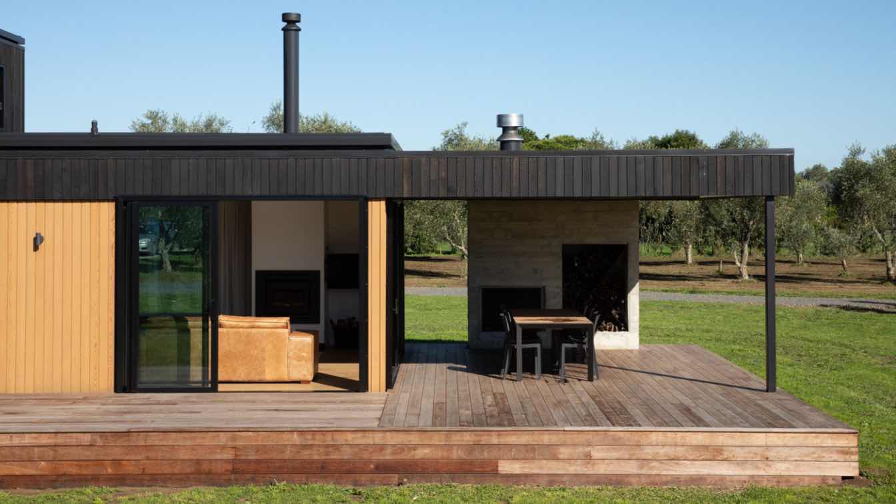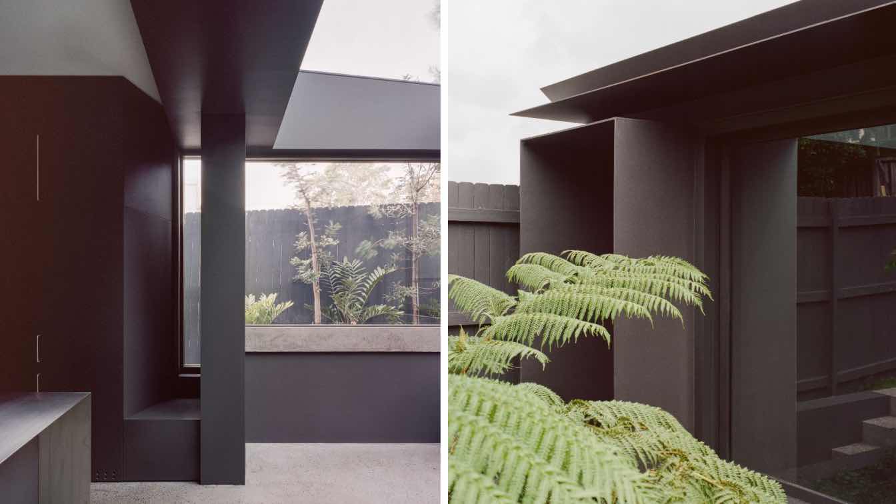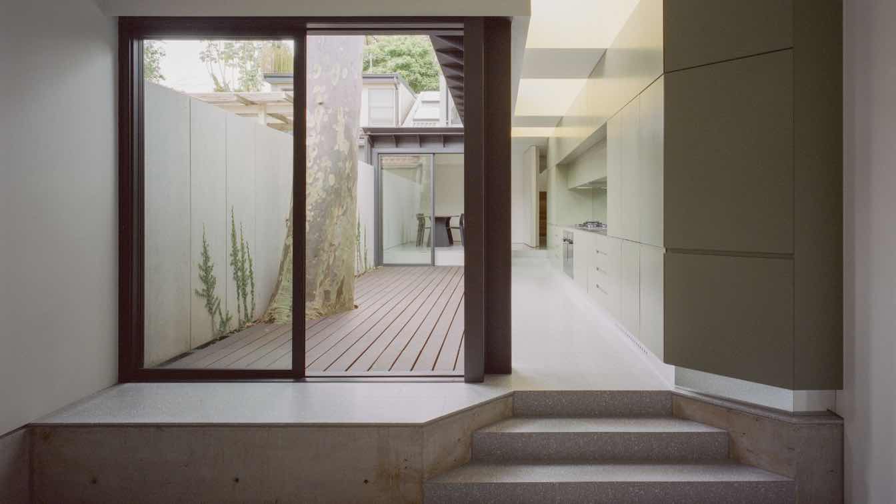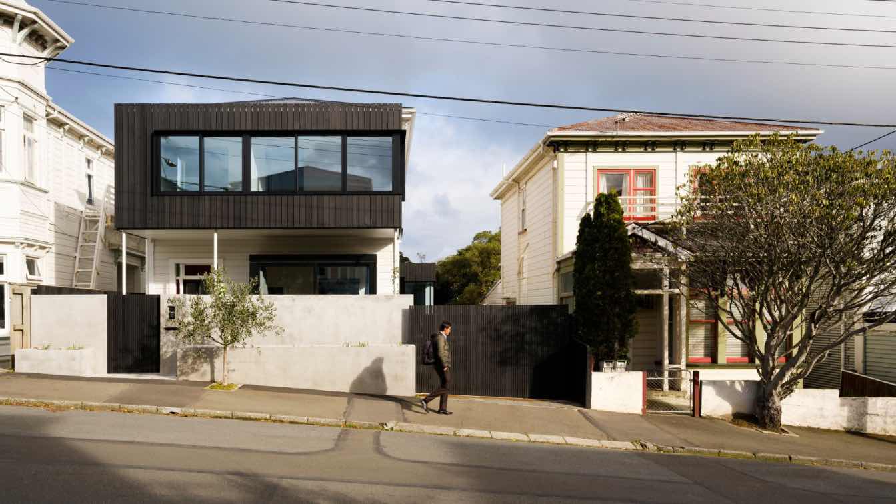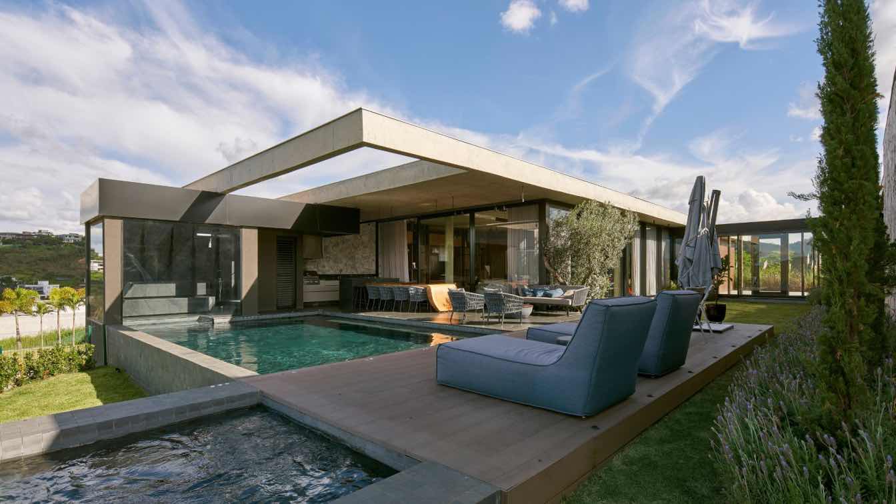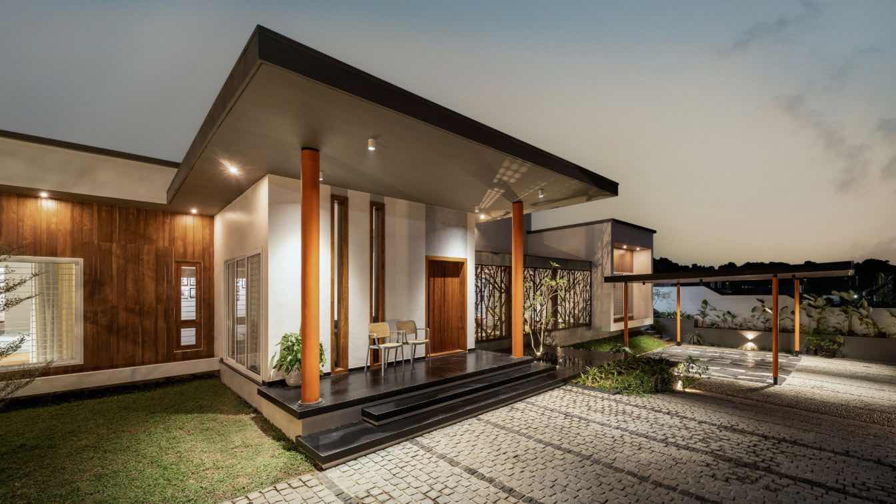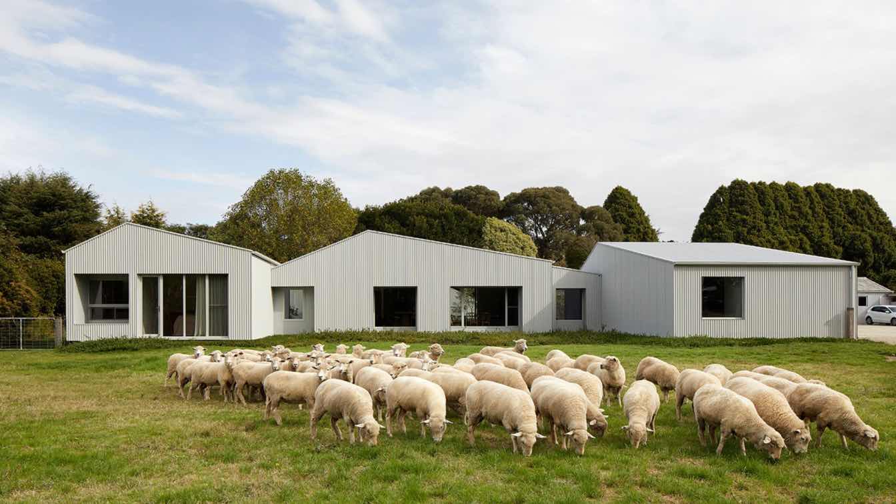Located on the traditional lands of the Eora people, tucked behind a traditional semi, Pool House is a hidden backyard gem in the Eastern Suburbs. A statement in simple function, its robust natural materials make it a focal point for leisure and relaxation.
Architecture firm
buck&simple
Location
Randwick NSW 2031 Australia
Principal architect
Peter Ahern
Interior design
Briony Fitzgerald Design
Structural engineer
Partridge
Landscape
Dangar Barin Smith
Lighting
buck&simple & Briony Fitzgerald Design
Supervision
Robert Plumb Fix
Tools used
software used for drawing, modeling, rendering, postproduction and photography: Autodesk Revit
Construction
Robert Plumb Fix
Material
New Guinea Rosewood hardwood cladding, Burnished Concrete, recycled bricks, American Oak Veneer cabinetry, Blue Mosaic Tiles; Pool lined with colour-fast Beadcrete and Fijian Mahogany coping
Typology
Residential › House
Nestled in the picturesque countryside of Karaka, Auckland, New Zealand, Olive Grove House is a stunning family home that seamlessly blends modernist design with its serene rural surroundings. The response of renowned architects Young + Richards, to a families need for a new home after living on the land for many years in a small barn house.
Project name
Olive Grove House
Architecture firm
Young + Richards
Location
Karaka, Auckland, New Zealand
Photography
David Straight
Principal architect
Elvon Young
Design team
Harriet Pilkington (nee Richards)
Interior design
Young + Richards
Site area
4 hectares approx
Material
Timber Weatherboard Cladding
Typology
Residential › House
A previously derelict garden forms the singular focal point of this heritage listed terrace house. A transparent room was submerged into a new garden and cast in black to form an abstract silhouette against the landscape.
Project name
Mosman House
Architecture firm
Lachlan Seegers Architect
Location
Sydney, Australia
Photography
Rory Gardiner
Principal architect
Lachlan Seegers
Design team
Lachlan Seegers
Interior design
Lachlan Seegers Architect
Structural engineer
Stankovic Structural
Landscape
Lachlan Seegers Architect
Lighting
Lachlan Seegers Architect
Supervision
Lachlan Seegers
Construction
System Built Constructions
Material
Steel, Glass and Concrete
Typology
Residential › House
At the centre of this narrow site stands a single Spotted Gum that has towered over the existing terrace since the early 1970’s. Considered a tremendous gift, a suite of precise interventions respond directly to this magnificent tree, binding the atmosphere of the home with the everchanging presence of nature.
Project name
Erskineville House
Architecture firm
Lachlan Seegers Architect
Location
Sydney, Australia
Photography
Rory Gardiner
Principal architect
Lachlan Seegers
Design team
Lachlan Seegers
Interior design
Lachlan Seegers Architect
Structural engineer
James Taylor & Associates
Landscape
Lachlan Seegers Architect
Lighting
Lachlan Seegers Architect
Supervision
Lachlan Seegers
Construction
Nexa Projects
Material
Steel, Glass and Concrete
Typology
Residential › House
Nestled within a narrow, cascading site in Wellington’s character suburb of Mt Victoria sits the Ellice Street House. Studio Pacific was commissioned to renovate the existing pre-1900s two-storey villa and add a contemporary living pavilion that maximises connection with the outdoor space and leafy garden beyond.
Project name
Ellice Street House
Architecture firm
Studio of Pacific Architecture Limited
Location
Mount Victoria, Wellington, New Zealand
Principal architect
Stephen McDougall
Design team
Stephen McDougall, Takeshi Kominami, Richard Beatson, Dorian Minty
Interior design
Studio Pacific Architecture
Built area
312 m² (New: 184 m², Existing: 128 m²)
Structural engineer
David Lai (Focus Engineering)
Construction
Overton & Associates
Material
Black-stained timber cladding (new elements), White painted rusticated weatherboards (existing villa), Oak timber screen feature, Sustainably grown timber, Heavily insulated slab, walls, and roof
Typology
Residential › House, Alterations and Additions
Our office received the opportunity to take on a great challenge: to create a contemporary residence for a young couple in one of the most beautiful views of Nova Lima, so that the potential of the land and surroundings were made the most of.
Architecture firm
Leonardo Rotsen Arquitetura
Location
Nova Lima, Brazil
Photography
Jomar Bragança
Principal architect
Leonardo Rotsen
Design team
Alexandre Nunes, Arthur Dias, Ana Lorentz, Bruna Pimenta, Bruna Rezende, Danielle Santana, Lessi Oliveira, Lorena Coelho, Malisa Caram, Matheus Drumond
Collaborators
Ricardo Pisoler
Interior design
Leonardo Rotsen
Material
Wood, quartzite, natural stones and textures
Typology
Residential › Single-Family House
The Veil House is located in Changanassery on a site spanning 607 sqm, bordered by roads on the north and west sides. Our approach was to design a modest residence with a strong emphasis on natural light and ventilation.
Project name
The Veil House
Architecture firm
Aayu Design Studio
Location
Changanassery, Kottayam, India
Photography
Sarath Babu K
Principal architect
Gokul Mohan, Devi S Nair
Built area
210 m² / 2260 ft²
Structural engineer
Metric Consultants
Landscape
Roots Landscapes
Construction
Danic Square
Typology
Residential › House
Shady Creek is a working sheep farm located on the outskirts of Warragul in Victoria’s West Gippsland. This new farm house replaces the existing and contributes to the operational aspects of the farm while responding to the clients request that the house create a nostalgic connection to the original sheds that have been retained.
Project name
Shady Creek Farm House
Architecture firm
MRTN Architects
Location
Nilma North, Victoria, Australia
Design team
Antony Martin, Cameron Suisted
Built area
214 m² Dwelling, 89 m² Carport + Shed, 303 m² Total Works
Site area
162,470 m² = 16.247 Hectares
Structural engineer
Stephen Mowlam Structural Engineer
Construction
Kane Worthy Constructions
Typology
Residential › House

