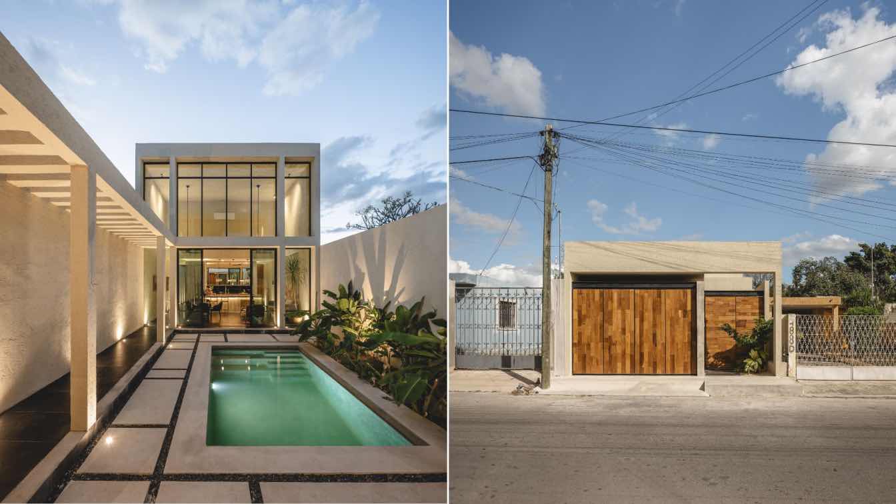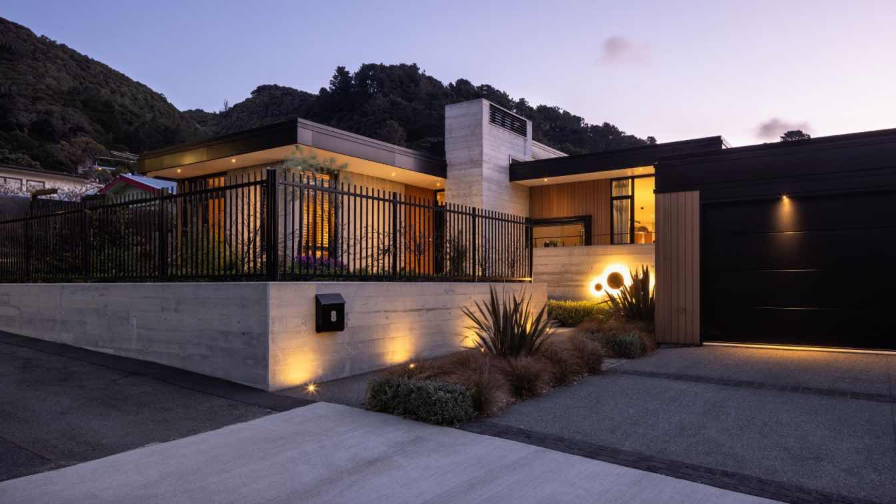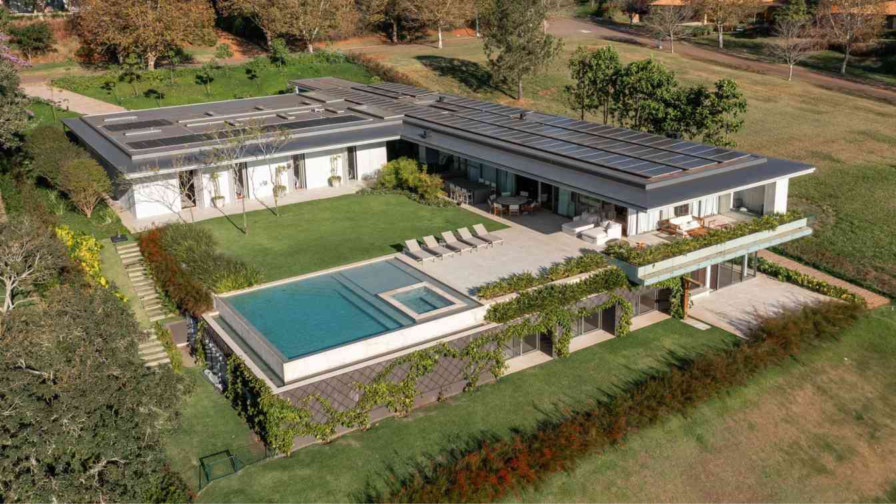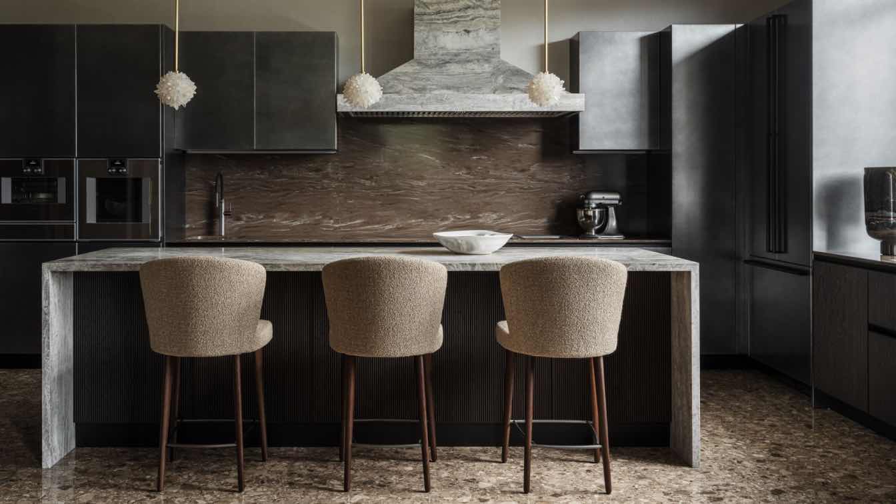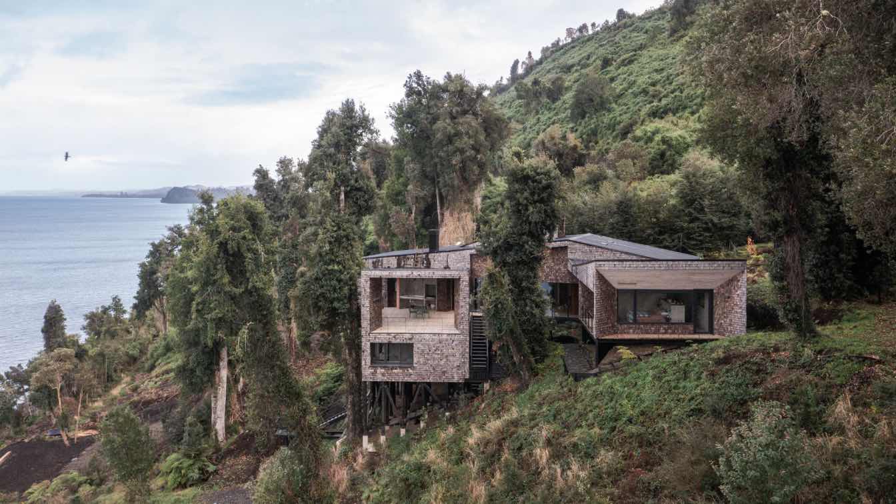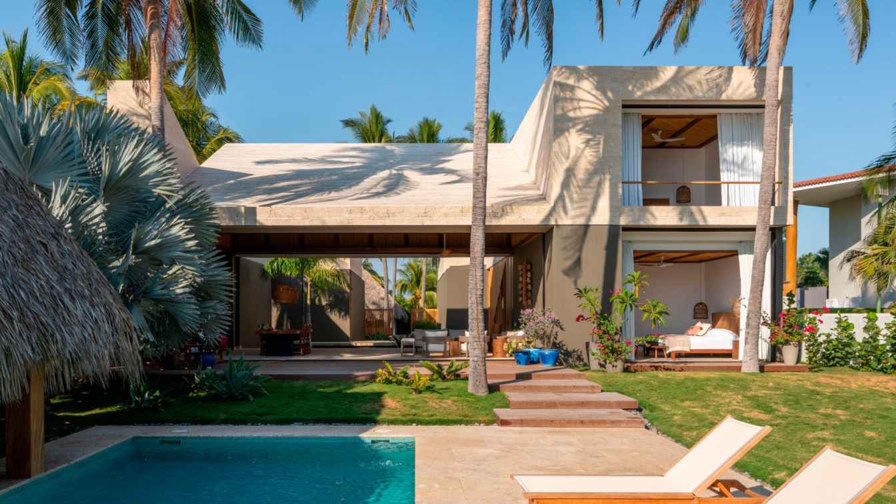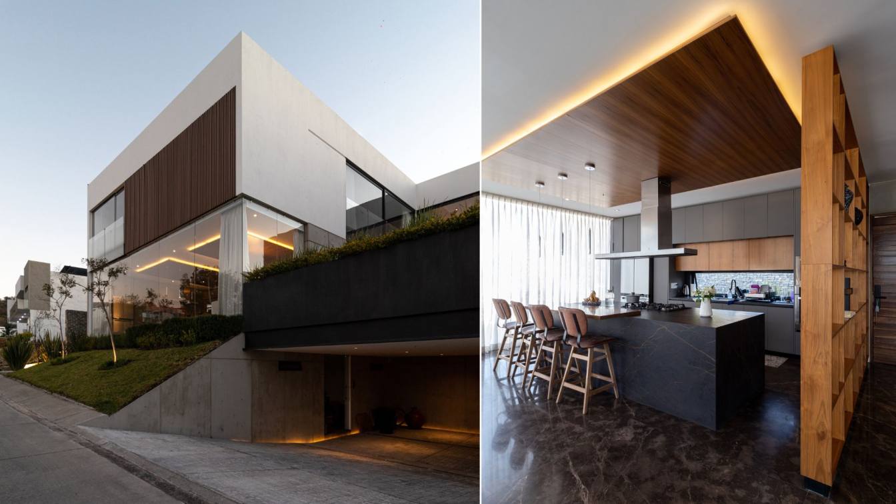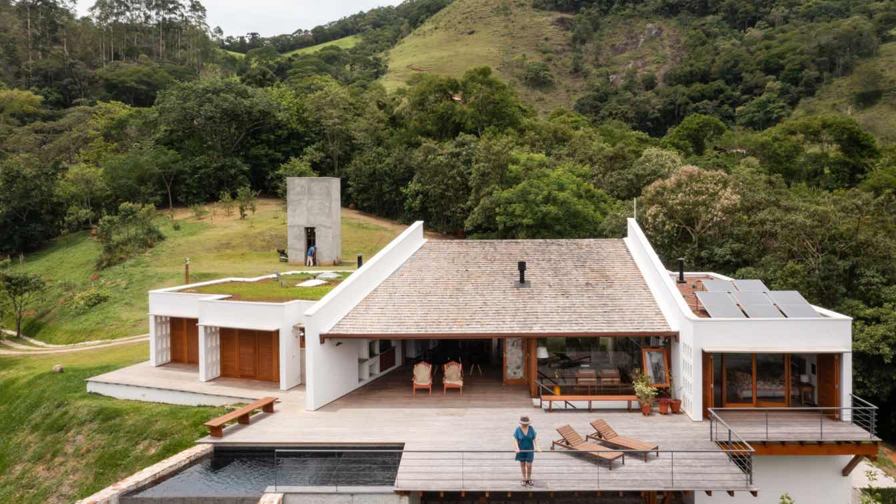Casa Umbral is the invitation to leave the chaotic world behind, it is an architectural proposal that invites you to go through the door and move to a world of sensory experiences, through the tour of its spaces.
Architecture firm
Taller Estilo Arquitectura S. de R. L. de C. V.
Location
Mérida, Yucatán, Mexico
Photography
Manolo R. Solis
Principal architect
Víctor Alejandro Cruz Domínguez, Iván Atahualpa Hernández Salazar, Luís Armando Estrada Aguilar
Collaborators
Elbert Zahid Quintal Polanco, Adán Alfredo Mayo Tamay
Construction
Taller Estilo Arquitectura S. de R. L. de C. V.
Typology
Residential › House
Located on a tree-lined street in the seaside suburb of Eastbourne, Matipo House was designed to support a restful retirement and a return ‘home’ for its owners. The new dwelling replaces a vacant double site, creating a modest yet contemporary home with a strong mid-century influence.
Project name
Matipo House
Architecture firm
Studio Pacific Architecture
Location
Eastborne, Lower Hutt, Wellington, New Zealand
Principal architect
Stephen McDougall
Design team
Richard Beatson, Dani Stevens, Julie Stewart
Collaborators
Possieneskie Consultants (Quantity Surveyor)
Interior design
Studio Pacific Architecture
Structural engineer
Focus Engineering Consultants
Landscape
Studio Pacific Architecture
Construction
S&H Builders
Typology
Residential › House
Covering 1,400 sqm, a project by Sabella Arquitetura combines a metal structure, wooden brise-soleils, and expansive openings to create a bright and welcoming residence in Bragança Paulista.
Architecture firm
Sabella Arquitetura
Location
Bragança Paulista, São Paulo, Brazil
Principal architect
Frederico Sabella; Collaborators: Gustavo Ramos, Isadora Maia
Interior design
Laura Rocha Arquitetura
Environmental & MEP
Electrical and Plumbing: Zamaro Projetos de Instalações
Landscape
Renata Tilli Paisagismo
Lighting
Foco Luz e Desenho
Construction
Epson Engenharia
Typology
Residential › House
Set on a 5000 m² plot in the Moscow region, this 2100 m² residence was conceived as a gathering place for all generations of the family.
Project name
Outstanding country residence with private garden and summer pavilion near Moscow
Architecture firm
Ariana Ahmad
Photography
Mikhail Loskutov
Principal architect
Ariana Ahmad
Design team
Natalia Onufreichuk
Interior design
Ariana Ahmad
Typology
Residential › House
The site is located on the northern shore of a lake in southern Chile and goes from steep hills to the shore of the lake with a significant slope, with the presence of several native trees.
Architecture firm
Benjamin Goñi Arquitectos, Claro + Westendarp Arquitectos
Location
Rupanco Lake, Chile
Principal architect
Benjamin Goñi
Design team
Benjamin Goñi Arquitectos
Collaborators
Joaquin Hernández
Interior design
Benjamin Goñi
Structural engineer
Felipe Cardemil
Environmental & MEP
Manuel Gutierrez and Francisco Infante
Supervision
Rodrigo Arriagada
Visualization
Joaquín Hernández, Mathys
Construction
Gerardo Illesca
Material
Wood, Metal Structure
Typology
Residnetial › House
Named Coral House because of its coral floors and decks, this seaside home is intimately tied to nature from its conception. From the choice of the coral stone that our client loved so much, to the design that was worked around all the existing palm trees, so that none had to be cut down.
Architecture firm
Elástica Studio
Location
Costa del Sol, La Paz, El Salvador
Principal architect
Kevin Moreno, Susan Franco, Roberto Dumont
Collaborators
Hector Cordova, Rebeca Pérez
Interior design
Elástica Studio
Supervision
Elástica Studio
Construction
López Hurtado
Typology
Residential › Beach House
The project is located in a private development in the western part of the municipality of Zapopan, Jalisco, Mexico. This land has a peculiar topographical feature that slopes upward. From this point, the idea of raising the entire project to that level was born.
Project name
Casa Robles 106
Architecture firm
21 Arquitectos
Location
Zapopan, Jalisco, México
Photography
Adolfo Arellano
Principal architect
Adolfo Arellano Martin
Design team
Juan Hector García
Interior design
21 Arquitectos
Structural engineer
Pedro Laureano
Supervision
21 Arquitectos
Construction
21 Arquitectos
Material
Brick, Concrete, Steel and Glass
Typology
Residential › House
An architectural retreat with social spaces, including a fireplace and balcony, as well as a spa and guest suites, designed by Königsberger Vannucchi.
Project name
São Francisco Xavier House
Architecture firm
Königsberger Vannucchi Arquitetos Associados
Location
São Francisco Xavier (SP), Brazil
Photography
Pedro Vannucchi
Principal architect
Gianfranco Vannucchi
Collaborators
Adriana Coelho, Carla Estrella
Built area
House 391 m² covered area and 79 m² uncovered deck
Structural engineer
Benedictis engineering, Habitate Arquitetura em Madeira
Environmental & MEP
Eduardo Bafini
Construction
A1construções (Anderson Sales de Carvalho)
Client
P Gianfranco Vannucchi, Lilian Ring
Typology
Residnetial › House

