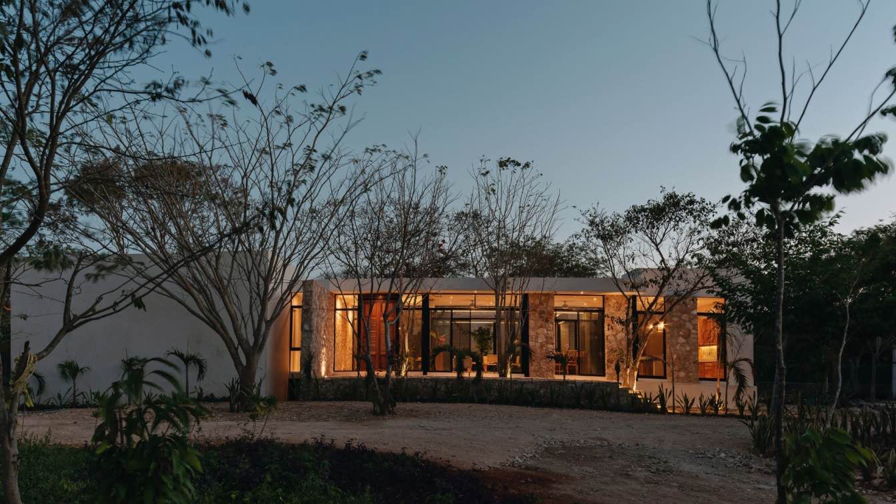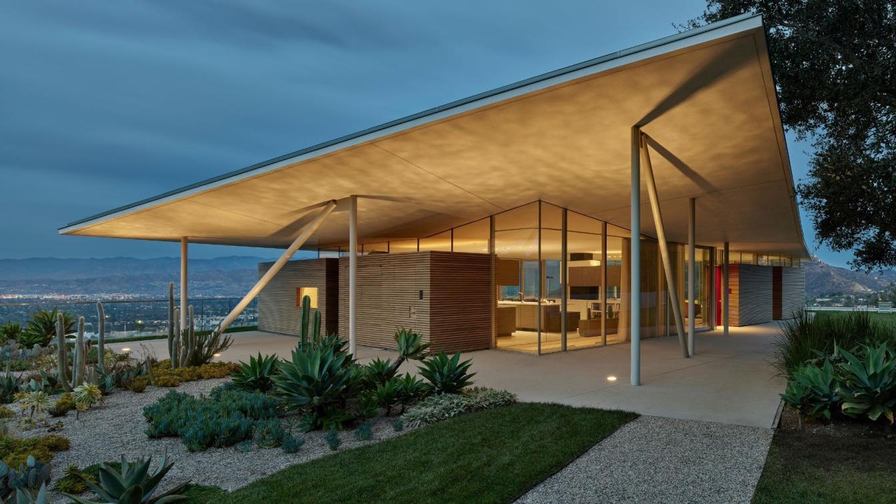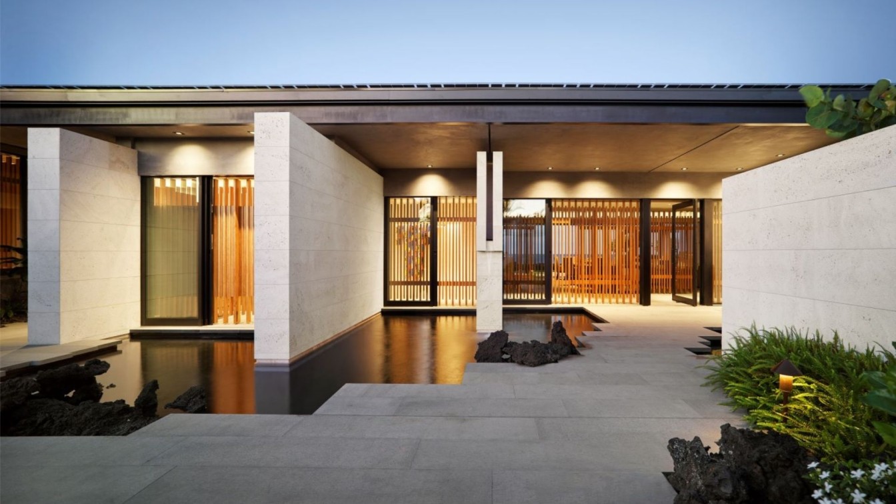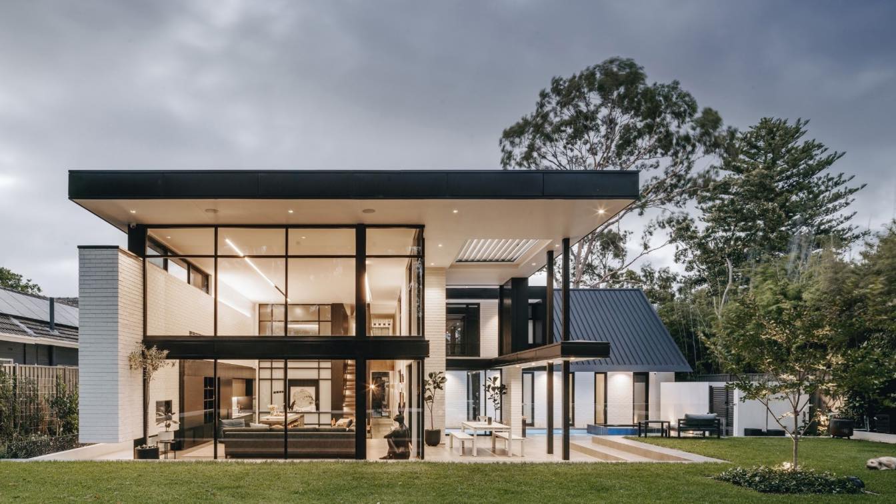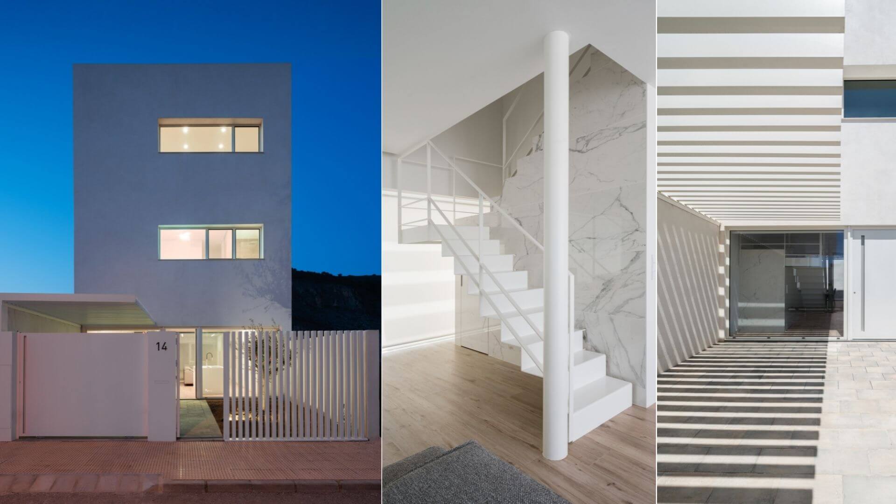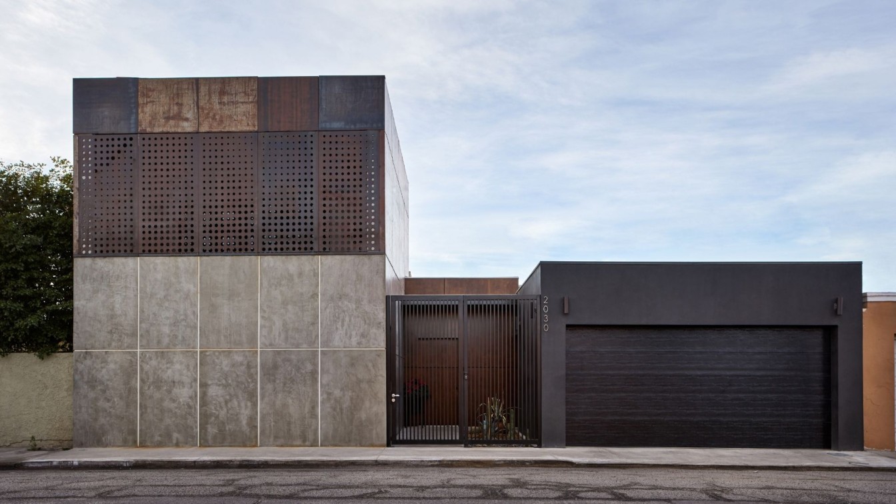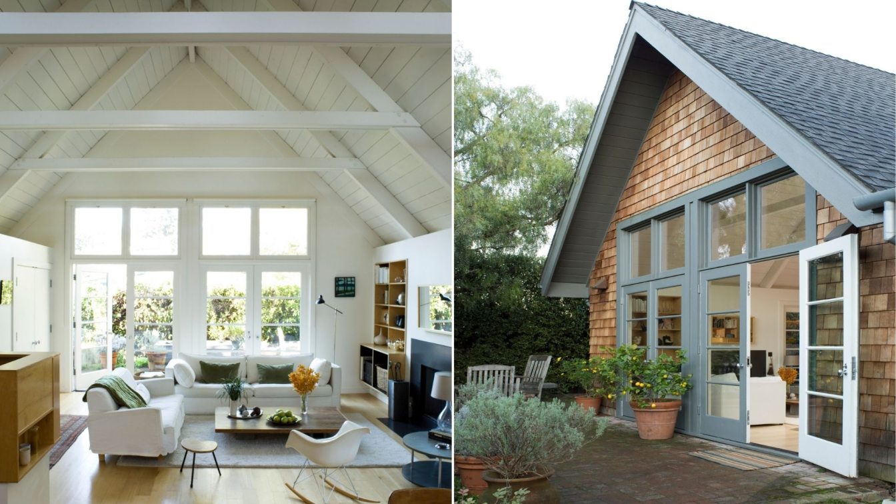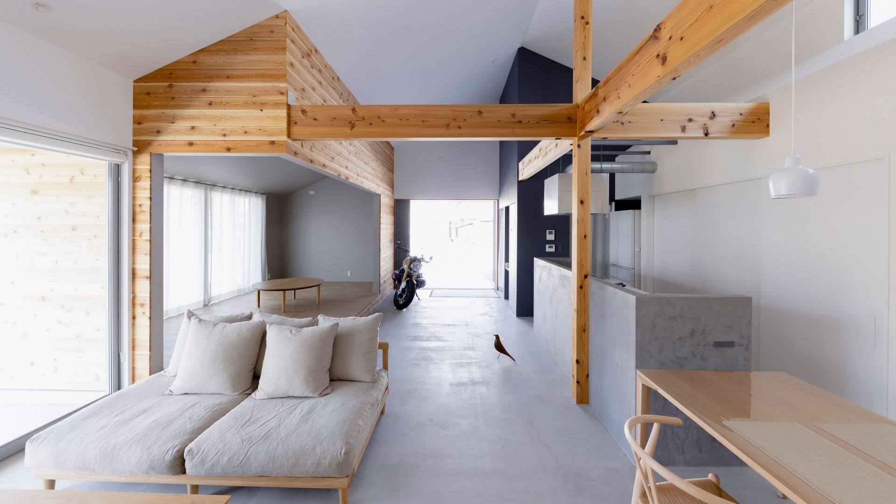This project seeks a connection between architecture and the natural world, a connection where the building embraces the landscape and vice versa, a connection where architecture submits to the natural environment and where the natural environment is interwoven in a grid that generates open and closed spaces, allowing the existing vegetation to be ...
Project name
Reticular House
Architecture firm
Taller Estilo Arquitectura
Location
Mocochá, Yucatán, Mexico
Principal architect
Víctor Alejandro Cruz Domínguez, Iván Atahualpa Hernández Salazar, Luís Armando Estrada Aguilar
Collaborators
Emmanuel Torres Ramírez, Yahir Ortega Pantoja, Jorge Avalos Jiménez, Emmanuel Torres Ramírez
Structural engineer
Juan Díaz Cab
Construction
Juan Díaz Cab, Raúl Arcila Guardián
Material
Stone, burnished cement, handcrafted tile, aluminum, glass, marble and granite
Typology
Residential › House
The site is spectacular, a steep north-facing hillside with unobstructed views of the mountains beyond and a 180-degree panorama from the Hollywood sign in the east to the Burbank airport in the west. Building on this site, long considered unbuildable, presented two challenges: first, to minimize the impact of the house on the landscape and second,...
Project name
California House
Location
Hollywood Hills, Los Angeles, CA
Photography
Timothy Hursley, Here and Now Agency – Paul Vu, Brandon Shigeta, GLUCK+
Principal architect
Peter Gluck
Design team
Austin Anderson, Ross Galloway, Peter Gluck, Matthew Harmon, Narin Hagopian, Gonzalo Moran
Collaborators
Schick Geotechnical (Geotechnical Engineer), Kimberlina Whettam and Associates (Expeditor)
Interior design
Insight Environmental Design
Environmental & MEP
IBC Engineering Services, Inc. (Mechanical Engineer), CES Engineering (Mechanical Engineer)
Material
Wood, Concrete, Glass, Metal
Typology
Residential › House
Situated alongside a lava flow dating from 1801 on the leeward coast of Hawaii, this 10,361-square-foot residence was designed as a modern interpretation of indigenous island architecture and a way to connect the occupants to nature, the region, and its culture. Rather than orienting the house directly to the view, the home’s living spaces are set...
Project name
Kohala Coast Residence
Architecture firm
de Reus Architects
Location
The Big Island, Hawaii, USA
Photography
Matthew Millman
Principal architect
Mark de Reus
Design team
Mark de Reus, Project Architect, Eric Anderson, Project Manager, Christopher Strahle, Job Captain
Interior design
Philpotts Interiors
Structural engineer
Kahiau Design Group
Landscape
David Y. Tamura Associates, Inc.
Material
Sun Valley Bronze (dRA design line). Fleetwood Doors and Windows. Texture Inc. – various stone products. The finish materials selected for their durability also contribute to the modern aesthetic and refined sense of restraint. The zinc roof shingles, black aluminum frames, steel fascias and columns, colored cement plaster, and natural stone contribute to the balanced simplicity. The interior features stone and teak floors, grayish stained oak ceilings and millwork, granite countertops, and veneer plaster walls.
Typology
Residential › House
Number 14 asserts itself amongst the traditional housing typology of a leafy Adelaidean streetscape. Keeping within its context by subtly nodding its head to the bungalow that previously occupied the site. The monochromatic combination of texture and form simultaneously guards the street whilst beckoning one to explore what’s inside.
Architecture firm
Black Rabbit Architecture + Interiors
Location
Heathpool, South Australia, Australia
Photography
Christopher Morrison
Principal architect
Sean Humphries
Design team
Bettina Hildebrandt, Maegan Scott
Interior design
Black Rabbit Architecture + Interiors, Bettina Hildebrandt
Civil engineer
Meinhardt Group
Structural engineer
Meinhardt Group
Landscape
Mark Barnett Gardens
Lighting
Envy Electrical (install), Vibia, Muuto, Enoki
Material
Brick, Wood, Concrete, Glass, Steel
Budget
$2,555,000.00 including house, landscaping and pool
Typology
Residential › House
We were faced with practically a square of just 56 square metres to design this house. It is shaped from a simple linear extrusion up to the third floor where we made a small inclination in the back part, where a terrace with views of the mountain and the castle of Cullera will appear.
Architecture firm
Carles Faus Arquitectura
Location
Cullera, Valencia, Spain
Photography
Adrián Mora Maroto
Principal architect
Carles Faus Borràs
Typology
Residential › House
Casa Ztudio is a personal project where we had the opportunity to create spaces that reflect our lifestyle and personality. This project not only embraces simplicity through its geometry, distribution, and materials, but frames our daily life.
Architecture firm
AT Ztudio
Location
Mexicali, Baja California, Mexico.
Photography
Aldo Gracia, Fernanda De la Torre
Design team
Fernanda De la Torre, Armando García Okada
Collaborators
Proveedores: Helvex, Interceramic, Tecnolite, De piedra en piedra
Structural engineer
Alesste Ingeniería Estructural
Construction
Innova Desarrollos + AT Ztudio
Typology
Residential › House
The clients desired a versatile, informal family home centered on a bright, day-lit main room that could comfortably accommodate a range of uses as well as objects, furniture and pictures.
Project name
Lucent Modern
Architecture firm
Buttrick Projects Architecture+Design
Location
Mill Valley, California, USA
Photography
Matthew Millman
Interior design
Buttrick Projects Architecture+Design
Structural engineer
Stott Engineering
Construction
Rod Beaton Construction
Material
Steel, Glass, Wood, etc.
Typology
Residential › House
A house with an earthen floor as a pathway. This project involved the demolition of an old house and the construction of a new one on a 530 m² plot of land surrounded by other old houses in the city of Yasu, Shiga Prefecture.
Project name
Yoshikawa House
Architecture firm
ALTS Design Office
Location
Yasu, Shiga, Japan
Principal architect
Sumiou Mizumoto
Design team
ALTS Design Office
Interior design
ALTS Design Office
Landscape
ALTS Design Office
Lighting
ALTS Design Office
Material
Wood, Concrete, Glass, Metal
Typology
Residential › House

