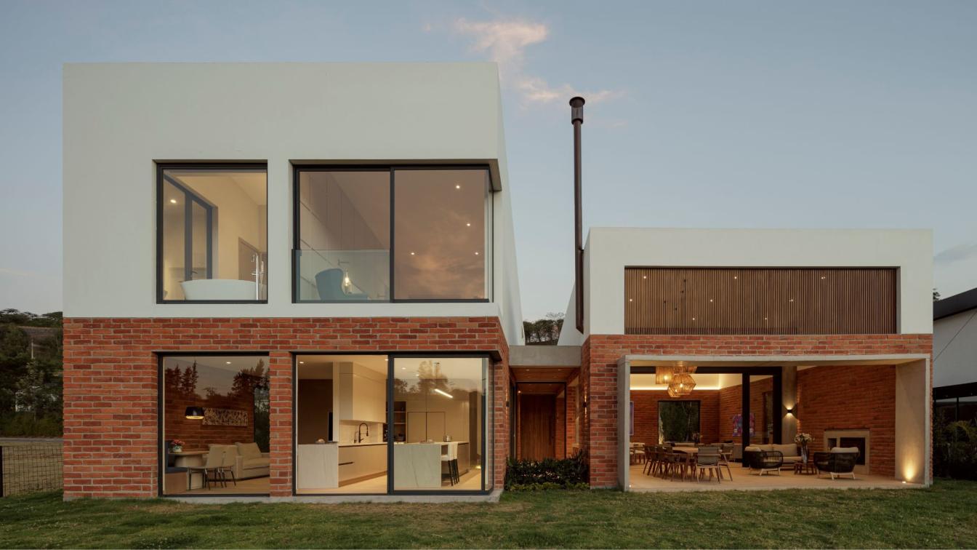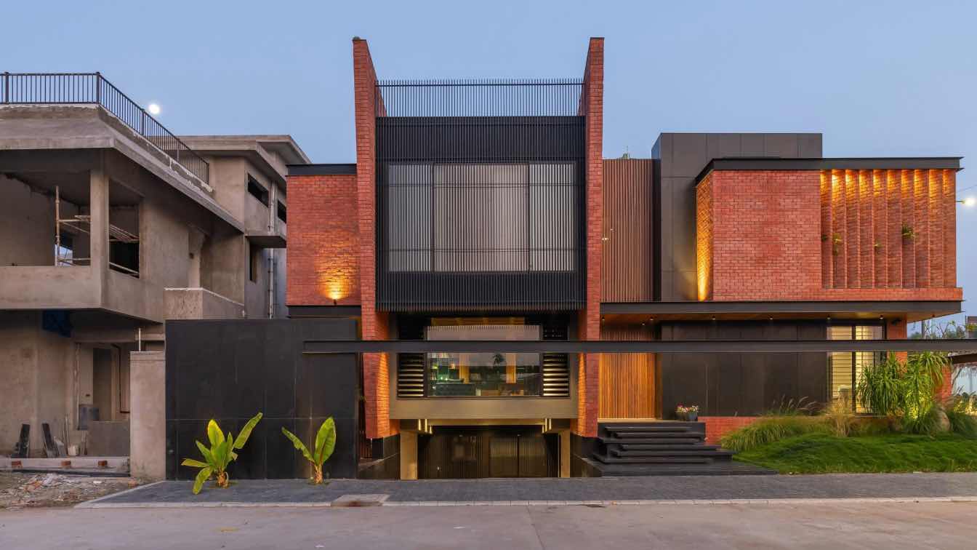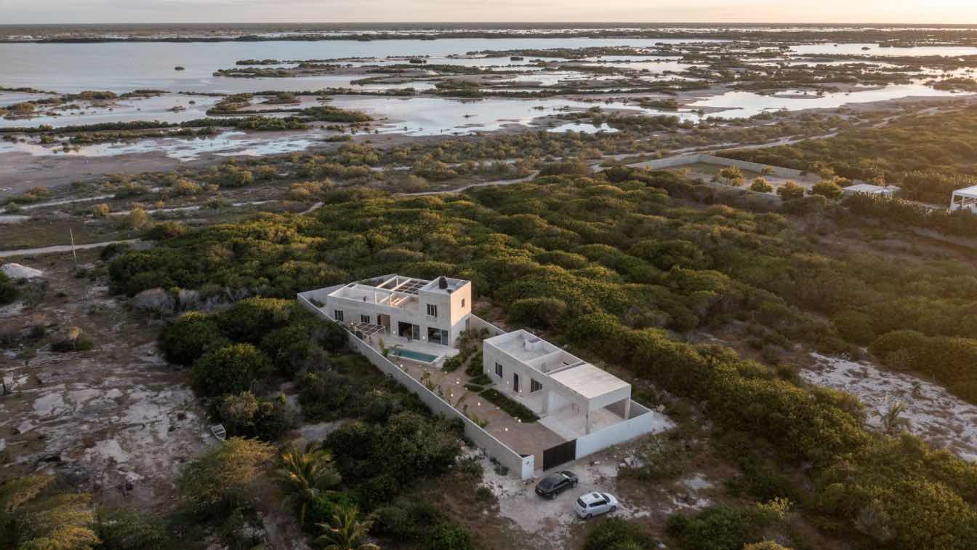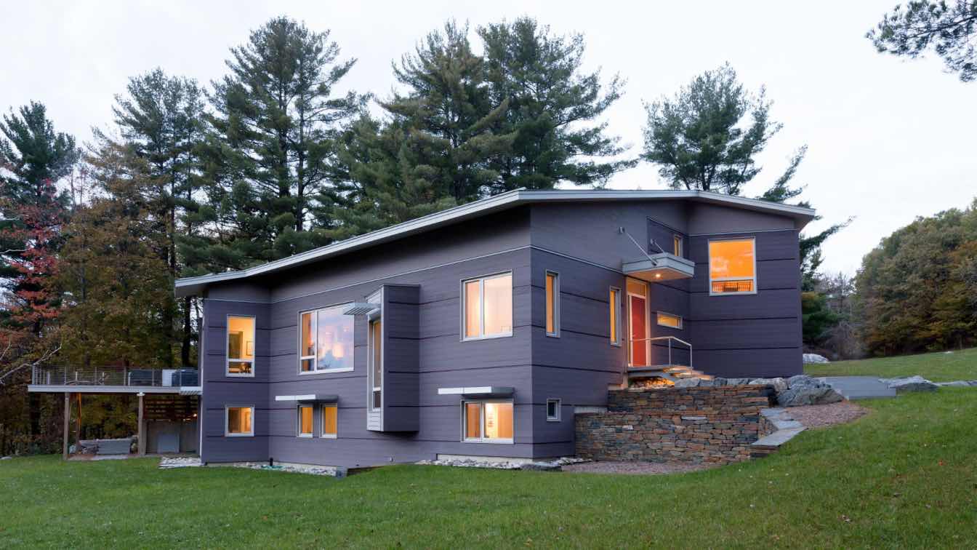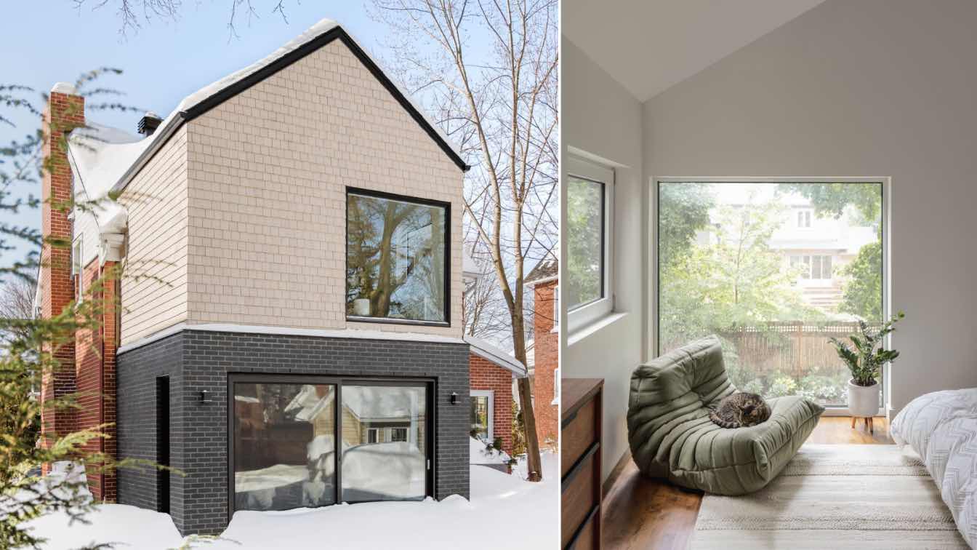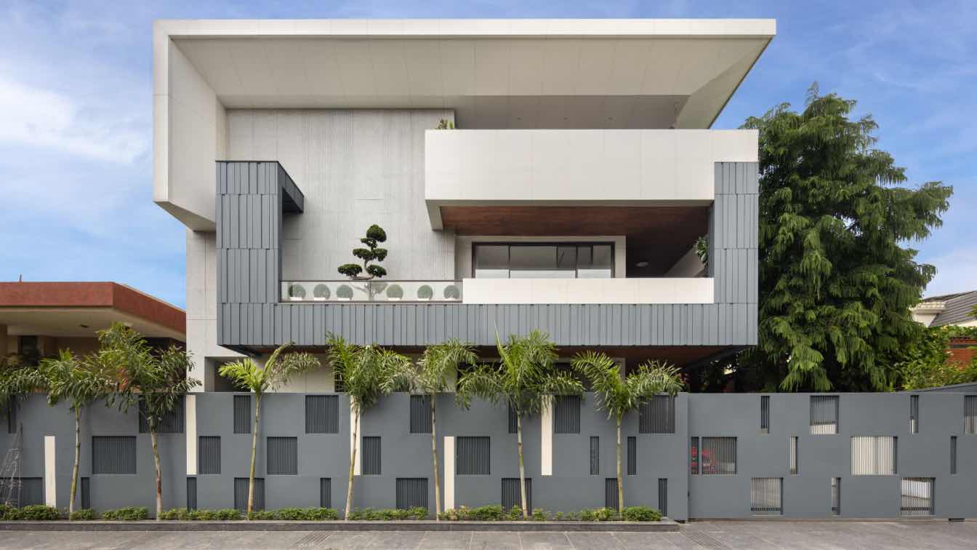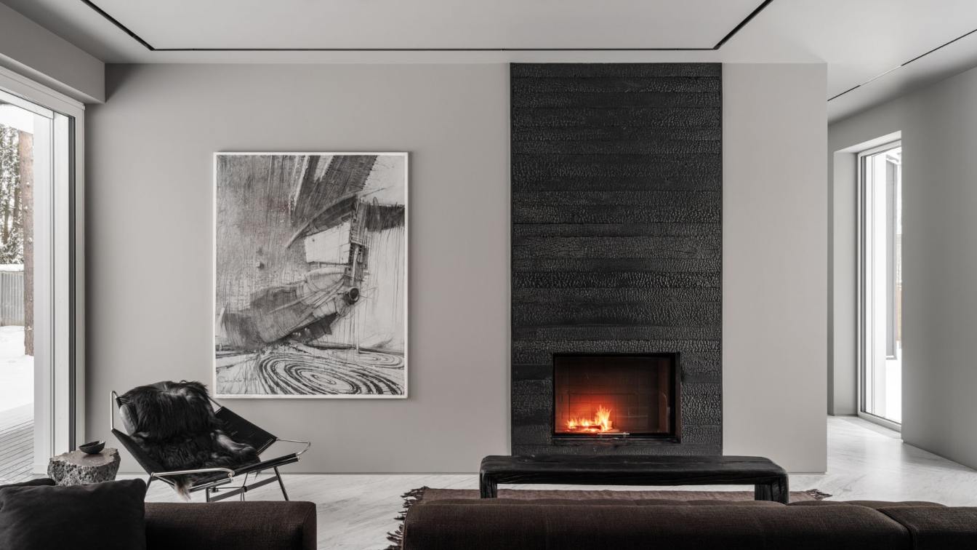Nestled in the picturesque valley of Quito, Ecuador, this modern family residence embraces its natural surroundings, dissolving boundaries between indoors and out. Designed by Make Estudio Division, a design build division of PJCArchitecture, in collaboration with Juan Pablo Ribadeneira Mora, the 450-square-meter
Project name
Cumbaya House
Architecture firm
PJCArchitecture, Juan Pablo Ribadeneira Architect
Location
Cumbaya, Quito, Ecuador
Photography
Lorena Darquea
Principal architect
Nandar Godoy-Dinneen
Design team
○ Philip Consalvo ○ Julian Uribe ○ Juliana Sorzano ○ Juan Pablo Ribadeneira Architect
Interior design
PJCArchitecture, Magenta Arquitectura Interior
Civil engineer
Sebastian Vela, CVD Arquitectura
Structural engineer
Sebastian Vela, CVD Arquitectura
Environmental & MEP
Sebastian Vela, CVD Arquitectura
Supervision
Sebastian Vela, CVD Arquitectura
Tools used
Revit, Enscape
Construction
Sebastian Vela, CVD Arquitectura
Material
Brick, stucco, metal, wood, glass
Typology
Residential › House
Story unfolding from rustic to urban. This house is a piece of elegance where form & purpose tangle together. As the name deserved every brick of this speaks the story of design.
Project name
The Brick House
Architecture firm
Abhishek Ajmera Architects
Location
Indore, Madhya Pradesh, India
Photography
Inclined Studio
Principal architect
Abhishek Ajmera
Interior design
Pragati Ajmera
Structural engineer
Anant Ajmera & Associates
Landscape
Abhishek Ajmera
Lighting
Lumes Light, Udaya Saraf
Supervision
Shailendra Sharma
Material
Brick, Concrete, Glass
Typology
Residential › House
Located on the coast of Yucatán, near the Chuburna Mangrove, Casa Manglar emerges as a sanctuary for relaxation, designed to merge harmoniously with the surrounding nature.
Project name
Casa Manglar
Architecture firm
Más que Arquitectura Estudio
Location
Chuburna Puerto, Yucatán, Mexico
Typology
Residential › House
As drawn, the Net Zero House operates at a 53% reduction in Total Yearly Source Energy (power plant energy in kWh) compared to a standard build, with an 89% reduction in heat demand.
Project name
Net Zero Family Retreat
Architecture firm
Clark Green + Bek
Location
Hillsdale, New York, USA
Principal architect
Clark Green + Bek Architects
Design team
Glenn Goble, Stephan Green
Collaborators
BLDGtyp llc (Energy Consultant)
Civil engineer
Crawford & Associates Engineering, P.C.
Landscape
Walter Cudnohufsky Associates, Inc.
Tools used
AutoCAD, SketchUp
Construction
377 Builders, LLC
Typology
Residential › Net-Zero House
Influence of site context to visualise this house in multiple facades of sharp edges & cuboidal form. Where salient features like U - Projection is an expression of bench on a level one.
Architecture firm
The Art Container
Location
Ahmedabad, India
Photography
Mk Gandhi Studio
Principal architect
Raveena Panchal
Design team
Raveena Panchal Shah
Interior design
The ART Container
Site area
490 Square Yards
Civil engineer
Spacewalk Constructions LLP
Structural engineer
MULLION CONSULTANTS
Landscape
The ART Container
Visualization
The ART Container
Construction
Spacewalk Constructions LLP
Material
Concrete, Steel, Glass
Client
Light Smith Lighting Projects PVT LTD
Typology
Residential › House
Located on Montreal's South Shore, this single-family home extension project is part of a sensitive approach combining functionality, aesthetics and connection to nature.
Project name
Maison Merton
Location
The South Shore of Montreal, Canada
Photography
Archi Textural - Dominique Claire-Marie
Principal architect
Sophie Le Borgne & Amani Rizk
Design team
Le Borgne Rizk Architecture
Collaborators
General Contractor - Unima
Structural engineer
L2C Experts
Typology
Residential › Single Family House
Articulated thoughtful orchestration of forms, materials, and textures that creates fusion between contemporary elegance and spiritual resonance harmonizing modern design sensibilities with a timeless, grounding ambiance.
Architecture firm
Studio Ardete
Location
Plot No. 164, Sector 6, Panchkula (Haryana) India
Photography
Purnesh Dev Nikhanj
Principal architect
Badrinath Kaleru, Prerna Kaleru
Design team
Badrinath Kaleru, Prerna Kaleru, Sanchit Dhiman, Nisha Sarao
Interior design
Studio Ardete
Structural engineer
Vikas Bhardwaj
Environmental & MEP
Somnath Behera, Behera & Associates
Lighting
Tejinder Kalsi (The Luminar)
Visualization
Studio Ardete
Tools used
Autocad, Sketch up and Lumion
Construction
Arvind Bajaj Builders
Typology
Residential › House
This home was conceived for a couple who travel widely, explore art and bespoke design with curiosity, and respond vividly to everything new — yet remain deeply attached to their home and to each other. It was these sentiments and interests that inspired architects Tatiana Alenina and Vladimir Krasilnikov throughout the project.
Project name
Modern house in dark colors with a terrace in the Moscow region
Architecture firm
Zurab Arabidze (house design), Alexey Ivanov (architectural supervision)
Photography
Mikhail Loskutov
Design team
Tatiana Alenina Design Bureau
Collaborators
Margarita Castillo
Interior design
Tatiana Alenina, Vladimir Krasilnikov, Tatiana Alenina Design Bureau
Material
The finishes include marble, engineered wood flooring, thermo-wood decking on the terrace, and porcelain stoneware in the bathrooms
Typology
Residential › House

