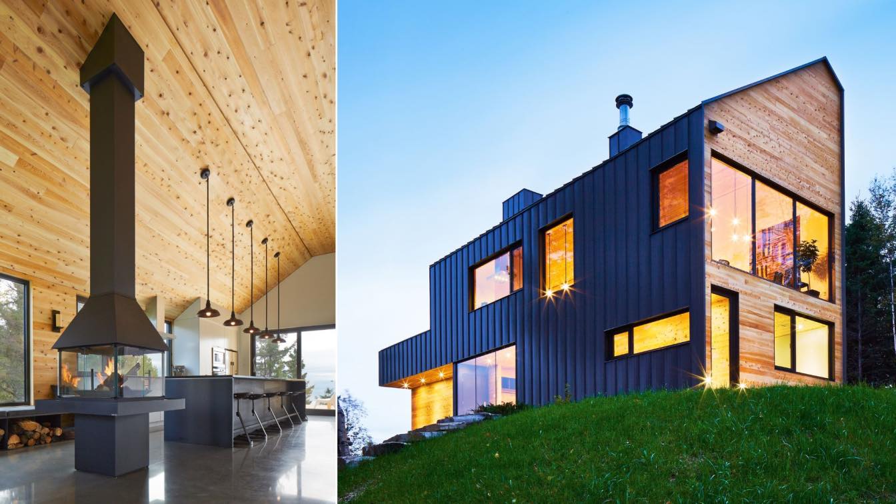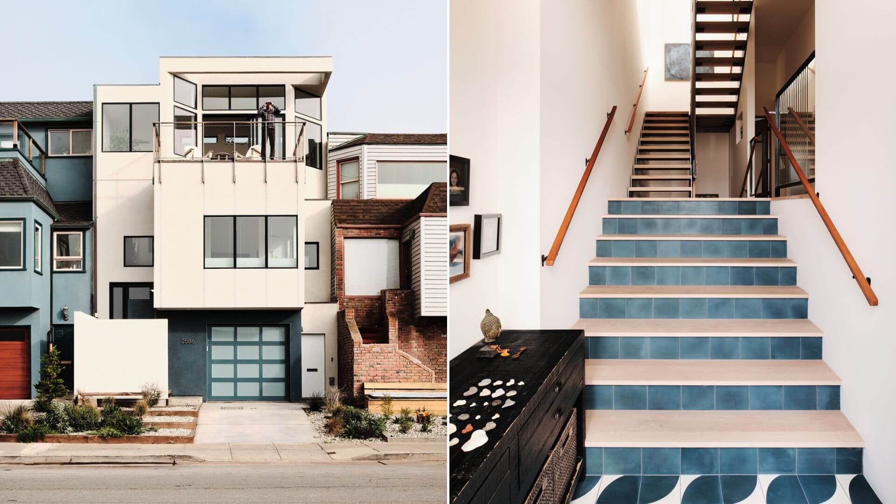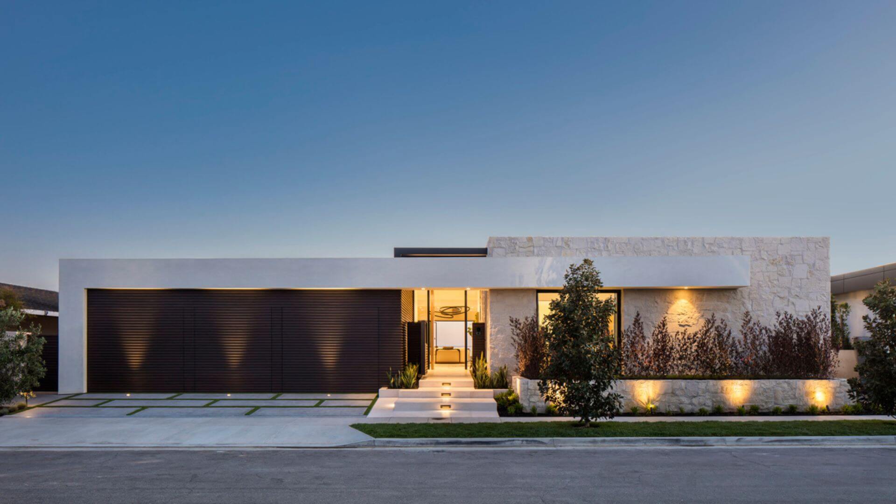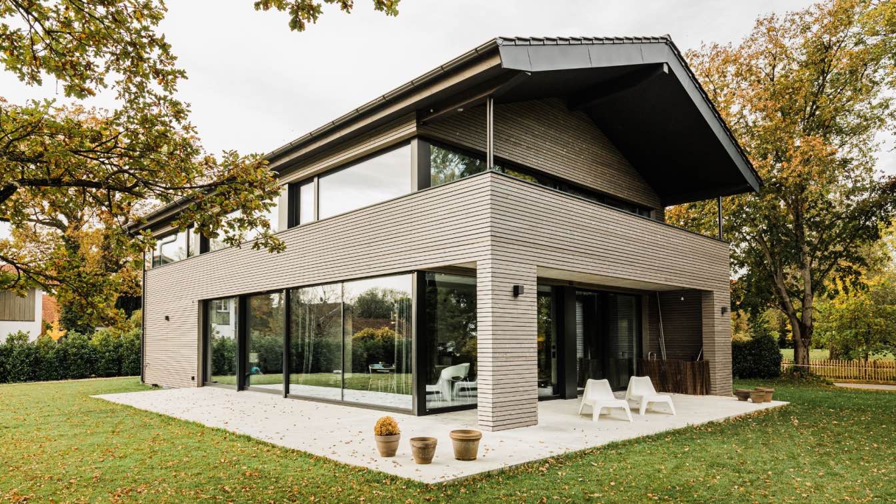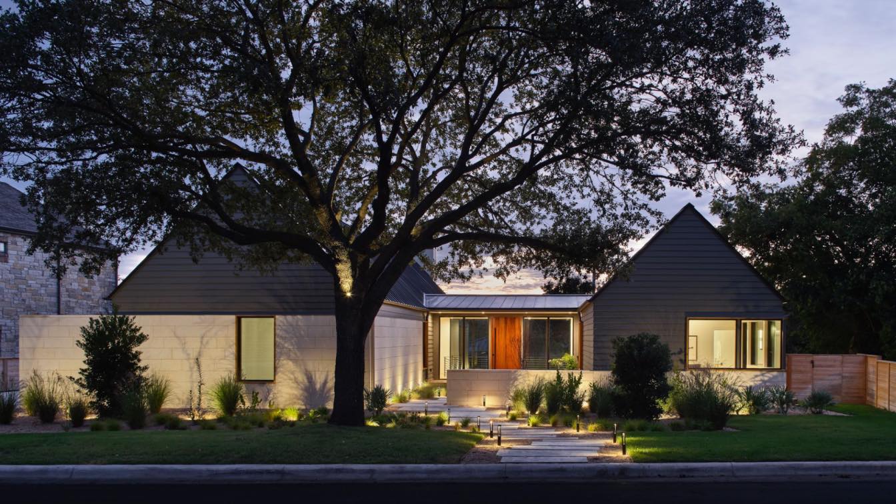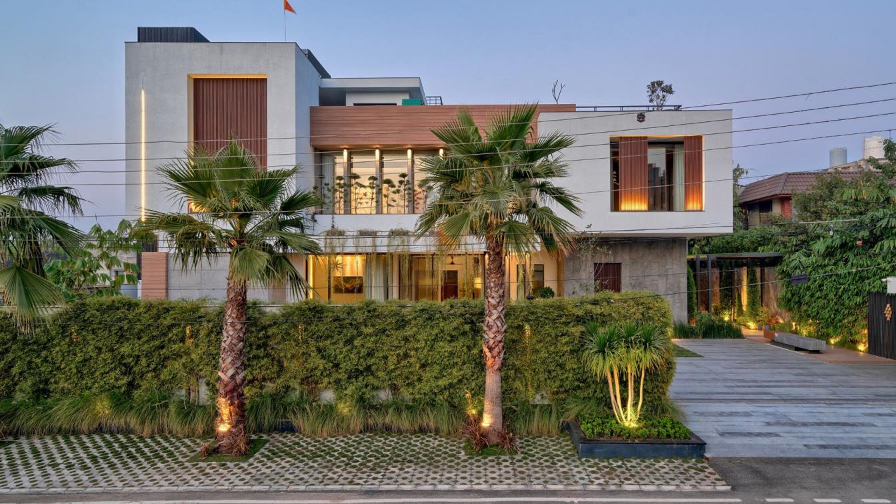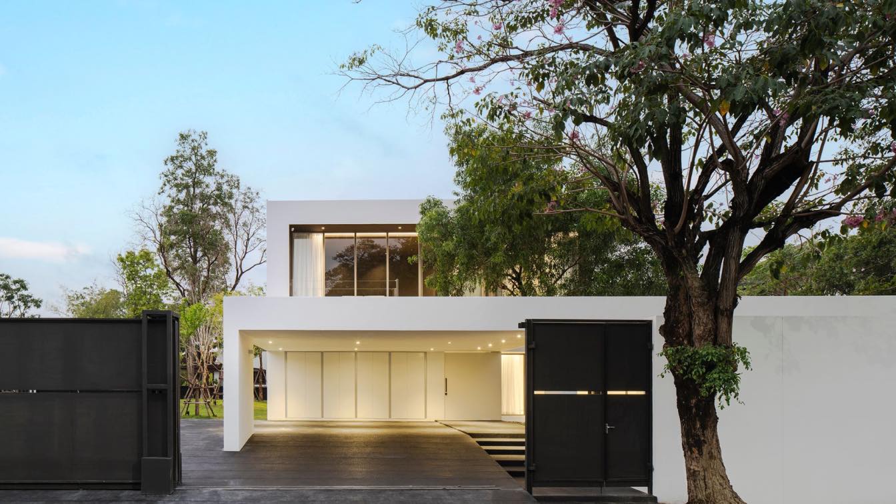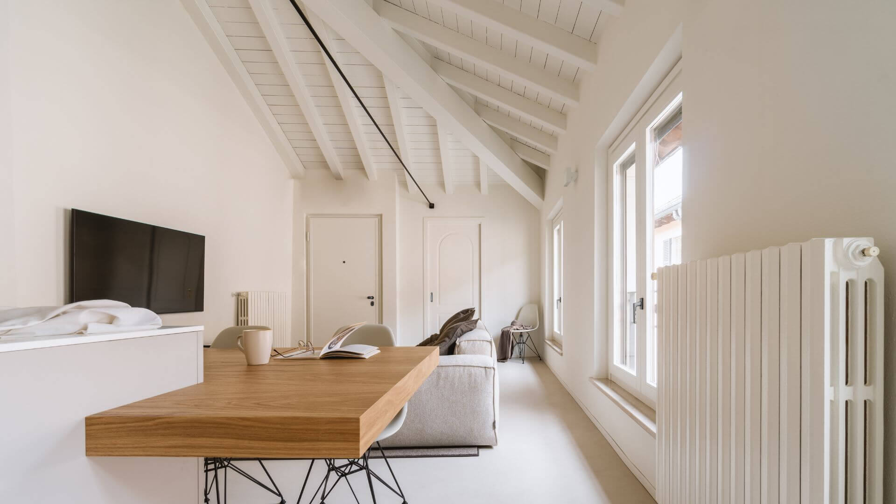“La Grange”, the new residence of the “Terrasses Cap-à-l’Aigle” development, is situated in the magnificent Charlevoix region. Its architecture highlights the rugged charm of the site while framing the breathtaking views of the St. Lawrence River. Located atop a ridge and surrounded by the neighboring forest, this large house dominates the site wi...
Project name
Malbaie VIII-La Grange
Architecture firm
MU Architecture
Location
Cap-à-l’Aigle, Charlevoix, Quebec, Canada
Photography
Ulysse Lemerise Bouchard (YUL Photo)
Principal architect
Charles Côté & Jean-Sébastien Herr
Design team
Charles Côté, Jean-Sébastien Herr, Jean-Philippe Bellemare, Pierre-Alexandre Rhéaume, Sabrina Charbonneau
Completion year
August 2013
Structural engineer
Chevrons Charlevoix
Material
Wood, glass, metal
Client
Florent Moser, Alain Rajotte
Typology
Residential › House
How an architecture studio created a lifestyle for a working professional and dedicated surfer. If you’ve ever surfed, you know that you need to watch the water. The swells tell a surfer when it’s time to surf, not the other way around. For the committed, this means that living at the beach isn’t a luxury; it’s a necessity.
Project name
Above the Dune on Great Highway
Architecture firm
Levy Art + Architecture
Location
Ocean Beach in San Francisco, California, USA
Photography
Joe Fletcher Photography
Principal architect
Ross Levy (Levy Art + Architecture)
Design team
Melissa Todd, Patrick Donato, Shirin Monshipouri (Levy Art + Architecture)
Collaborators
Cabinetry design / installation: Eckhoff Furniture Manufacturing; stair fabricator: Luke Gosellin. Permit Consulting: Quickdraw. Entitlements: Jeremy Paul (Quickdraw)
Interior design
Frances Weiss (Levy Art + Architecture)
Structural engineer
FTF Engineering
Environmental & MEP
Levy Art + Architecture
Lighting
Frances Weiss (Levy Art + Architecture)
Supervision
Blair Burke General Contractor (BBGC)
Tools used
Autodesk Revit, Rhinoceros 3D, AutoCAD
Construction
Blair Burke General Contractor (BBGC)
Material
Hybrid wooden steel frame, Marvin Modern windows, other materials upon request
Typology
Residential › House
Tahuna Terrace project is a new build for a busy family with young children. Laura Brophy Interiors collaborated with Brandon Architects and Tony Valentine Construction to design a home that is as luxurious as it is livable, all while maximizing the "indoor/outdoor" feel of this coastal home.
Project name
Tahuna Terrace
Architecture firm
Brandon Architects
Location
Newport Beach, California, United States
Photography
Manolo Langis
Interior design
Laura Brophy Interiors
Landscape
Perennial Design Landscape
Construction
Tony Valentine Construction
Material
Concrete, wood, glass, steel, stone
Typology
Residential › House
The clearly structured residential building complies with the specifications of the development plan, but interprets it in a modern way and still fits very well into the surrounding traditional and rural housing. The facade, consisting of horizontal wooden lathing and large glass surfaces, appears rather closed to the street, but opens up with larg...
Project name
Einfamilienhaus J am Starnberger See
Architecture firm
WSM Architekten
Location
Starnberger See, Bayern, Germany
Material
Concrete, wood lamellas
Typology
Residential › House
With an owner’s vision for a refined retreat notable for fluid spaces and artful details, this centrally located Austin residence makes the most of its steeply sloped, leafy site in an established Austin neighborhood. Throughout the 5,295-square-foot house, the flow of spaces is informed by natural light; rooms open one after another and draw one f...
Project name
Hartford Residence
Architecture firm
Clayton Korte
Principal architect
Paul Clayton
Design team
Paul Clayton, AIA. George Wilcox, AIA. Joseph Boyle, AIA (former). Delia Meave (former)
Structural engineer
GOGO Structural Engineers
Environmental & MEP
Design-Build by Installer
Construction
Next Custom Homes
Typology
Residential › House
Urban Casa in the industrial city of Ludhiana in Punjab is one of the most experimental residential designs. It is just one block away from the main traffic roads, and it exemplifies the contrasts of the still-growing neighbourhood.
Architecture firm
Planet Design & Associates
Location
Ludhiana, Punjab, India
Photography
Inclined Studio
Principal architect
Talwinder Panesar
Design team
Majinder Panesar
Collaborators
Sculptors: Anuradha Prabhakar, Copper Crush. Flooring: Tile and Italian Marble. Wall Cladding: Tile, Marble and Concrete Panel. Marble: Jai Mata Marble, Ludhiana. Tiles: Shree Balaji Tiles Studio. Stones: Tirupati Stones, Ludhiana. Bathroom Fixtures: Axor
Structural engineer
Jatinder Malhotra
Environmental & MEP
The Lights and Beyond (Electrical Consultant)
Material
Concrete, wood, glass, steel, stone
Typology
Residential › House
We’ve known Joe and Nina since we were all kids, all the way to when they were both studying in Shanghai and sharing this duplex condominium unit that they both loved so much. When we all sat down to talk about the making of this house for the first time, they told us right off the bat that they wanted a house with double-height space, just like th...
Architecture firm
IF (Integrated Field Co.,Ltd.)
Location
Bangkok, Thailand
Completion year
February 2022
Structural engineer
Basic Design
Environmental & MEP
Teerawut Puikan
Lighting
Kullakaln Gururatana
Construction
Backyard Construction
Material
Concrete, wood, glass, steel
Client
Trerachai Chunsangchantra / Rujina Sajjayakorn
Typology
Residential › House
A soft yet distinctive and characterizing intervention. Renovated without changing the interior layout, Casa Sazu has been rethought in its details and physiognomy, under the banner of a minimalist and contemporary taste, essential yet sophisticated. The floor, made of architectural concrete, was imagined on the basis of the existing one, in keepin...
Architecture firm
ZDA | Zupelli Design Architettura
Location
Orzinuovi, Brescia, Lombardy, Italy
Photography
Matteo Sturla
Principal architect
Ezio Zupelli
Design team
Ezio Zupelli, Carlo Zupelli
Collaborators
Matteo Sturla, Ottavia Zuccotti, Marco Bettera, Sara Ceresera
Interior design
ZDA | Zupelli Design Architettura
Lighting
Linea Light, Flos, Ingo Maurer
Visualization
Matteo Sturla
Tools used
Adobe Photoshop
Material
Concrete, plasterboard, wood, glass
Typology
Residential › House

