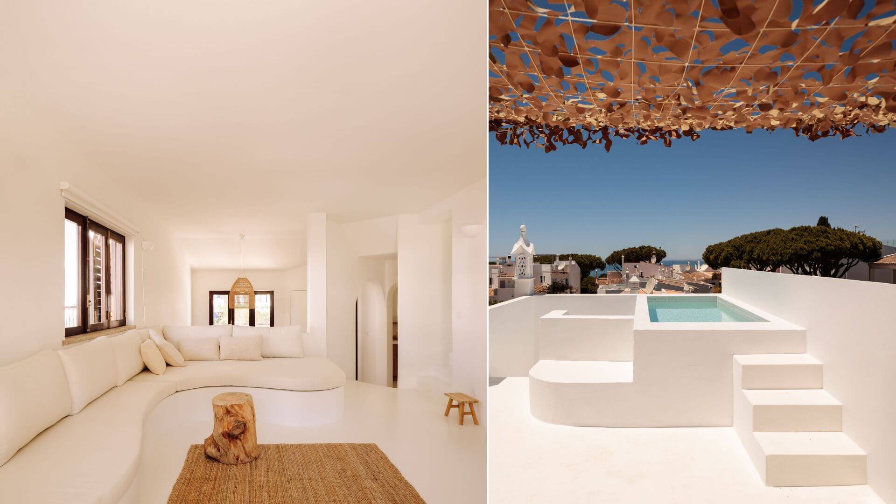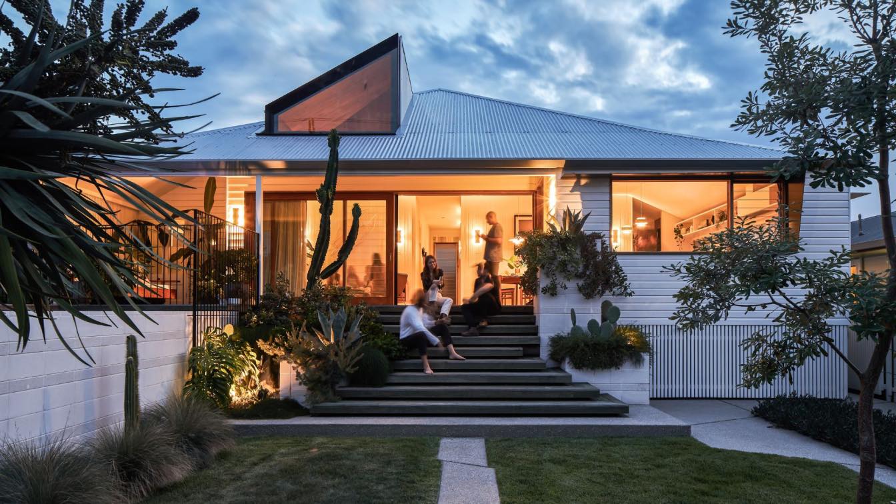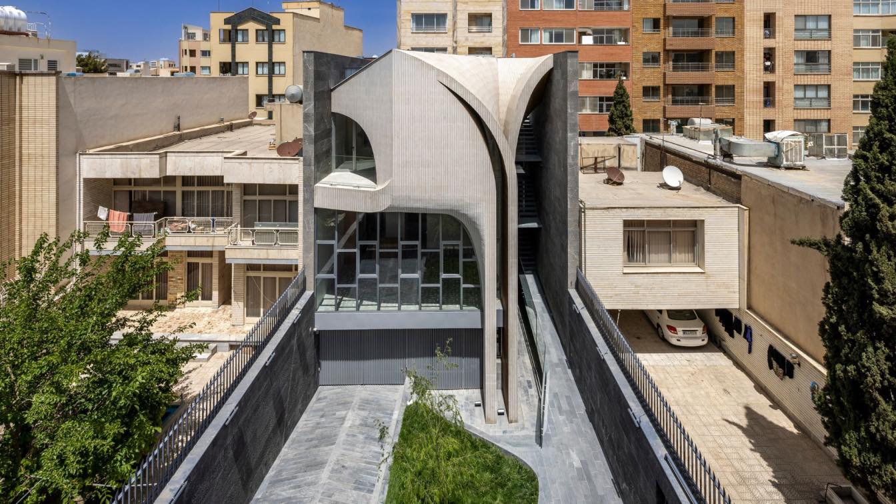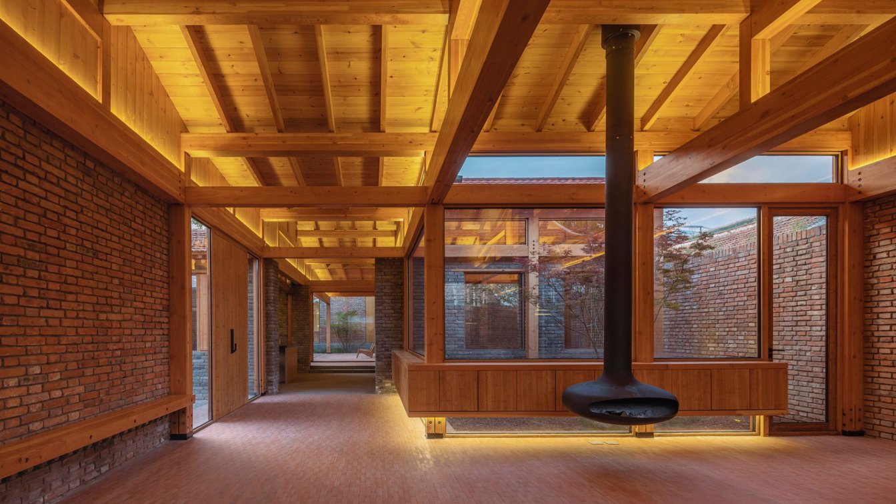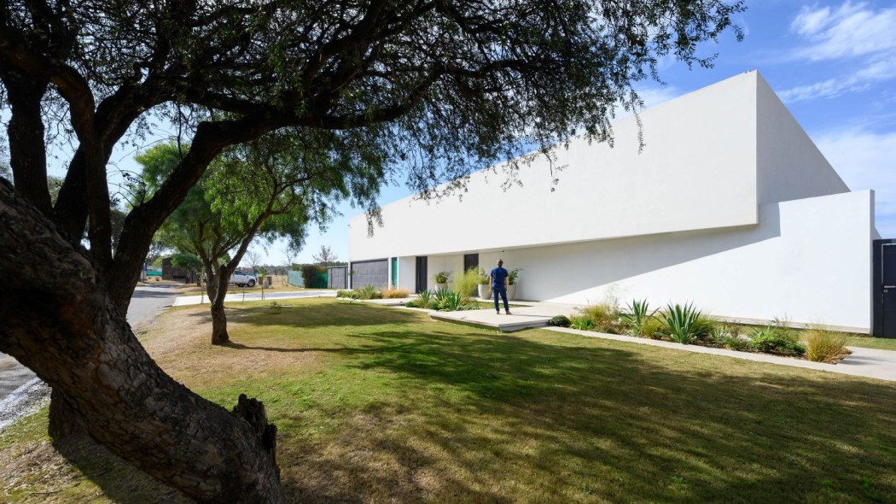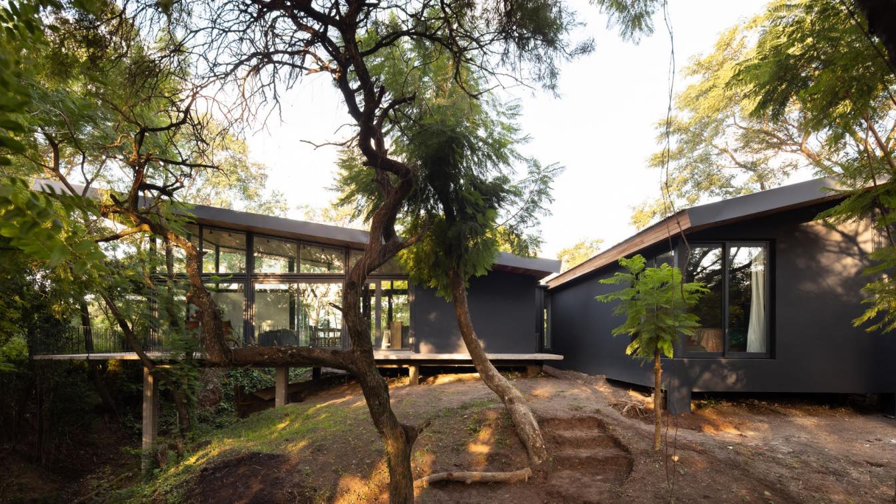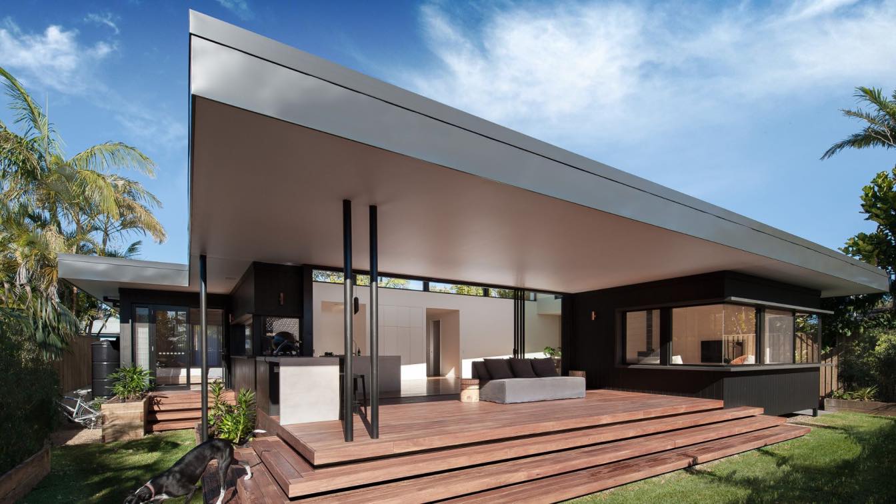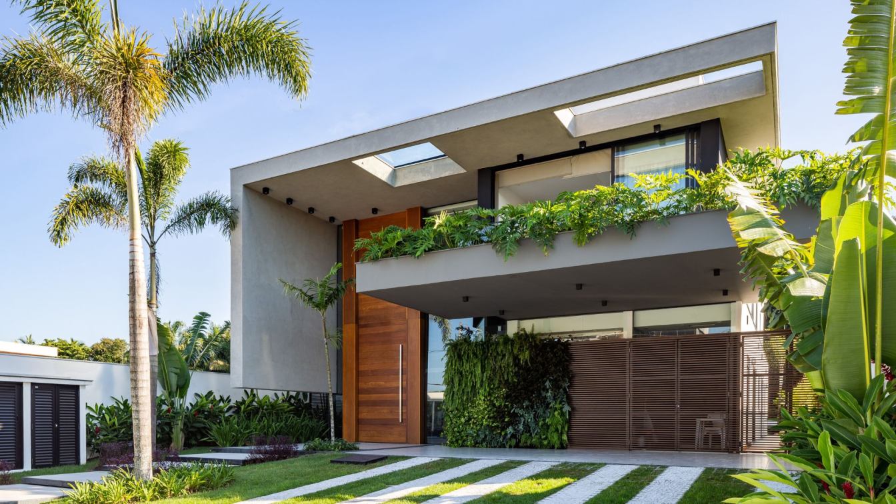Casa da Açoteia is a holiday house in Vale do Lobo - a touristic resort in Algarve, the south of Portugal. The aim of the project was the renovation of one of the oldest houses on the resort, giving it a new "barefoot luxury" concept.
Project name
Casa da Açoteia
Architecture firm
Nuno Nascimento Arquitectos
Location
Vale do Lobo, Almancil, Portugal
Photography
Francisco Nogueira
Principal architect
Nuno Nascimento
Design team
Nuno Nascimento, Mattia Caccin, Arcelindo Gomes
Construction
David Carmo Unipessoal
Typology
Residential › House
Phoenix House was a deeply personal project which became a labour of love. I had purchased a small Queenslander from the early 1900s in Corinda, Brisbane. I had different plans for it, but my life took an interesting turn and it was suddenly to become the new home for myself and my two children.
Project name
Phoenix House
Architecture firm
Harley Graham Architects
Location
Byron Bay, New South Wales, Australia
Photography
Andy MacPherson Studio
Principal architect
Harley Graham
Design team
Harley Graham, Verity Nunan
Collaborators
Nailed It Joinery
Interior design
Harley Graham Architects
Structural engineer
Josh Neale, Westera Partners
Landscape
Grant Boyle, Fig Landscapes
Construction
Morada Build
Material
Wood, glass, metal
Typology
Residential › House
The H to V House is located in a high-density urban block in the city of Isfahan-Iran. The project ‘s design corresponds to how traditional spatial relationships in a conventional Isfahan House can be transformed into a modern house within an urban block, whilst maintaining the same traditional circulation concerns and essence of space.
Project name
Isfahan H to V House
Architecture firm
CAAT Studio (Kamboozia Architecture And Design Studio)
Photography
Parham Taghioff - Persia Photography Center
Principal architect
Mahdi Kamboozia
Design team
Helena Ghanbari (Project manager & architect), Samaneh Nematollahi
Collaborators
Saba Mirhosseini (Physical Model), Farhood Moghadam (Executive Manager of CAATStudio)
Interior design
CAAT Studio
Completion year
30/4/2022
Civil engineer
Bordar Group
Structural engineer
Behrang Baniadam (Structural Designer in Curves & Special Parts), Bordar Group (Base Structure Design)
Supervision
Farhood Moghadam, Omid Khajeh
Material
Brick, Concrete, Wood, Glass, Steel, Stone
Client
Mr. Nosuhian, Mrs. Rouholamin
Typology
Residential › House
The project is located in an ordinary village on the outskirts of Beijing, a typical plain-based northern Chinese village mainly composed of one- and two- storey courtyard houses. Most houses in the village face south, and feature red bricks and tiles.
Architecture firm
ARCHSTUDIO
Location
Shixiao Road, Tongzhou District, Beijing, China
Principal architect
Han Wenqiang, Li Xiaoming
Design team
Guo Jiangang, Meng Gangyu (intern
Design year
October 2020 – April 2021
Completion year
April 2022
Structural engineer
Beijing Xinnan Senmu Structural Engineering Co., Ltd.
Environmental & MEP
Zheng Baowei, Li Dongjie, Zhang Yingnan
Landscape
Wild Botanical Lab
Construction
Beijing Xinnan Senmu Structural Engineering Co., Ltd.
Material
Plywood, brick, laminated bamboo panel
Typology
Residential › House
The central courtyard as the focal point and main center of the house, was the basic idea of the project, around which all social and private daytime activities are developed. The pure and simple volumetry with white as the predominant color are the backdrop for the equipment and decoration.
Architecture firm
Juncos & Asociados Arquitectura
Location
Chacras de la Villa, Córdoba, Argentina
Photography
Gonzalo Viramonte
Principal architect
Diego Juncos
Typology
Residential › House
In the first visit to the land, with the first look, the design premise of this new project was clear. Nature in its best expression and respect for it. On the adjoining land, a gallery forest, a protected area, maintained the essence of the place. How to ignore all the strength and energy that was lived there? The leading role here is shared, natu...
Project name
Casa La Arbolada
Architecture firm
Arquitecta Indiana Sarubi
Location
La Paz, Entre Ríos, Argentina
Principal architect
Indiana Sarubi
Collaborators
Alejandro Tedesco (Architect). Thermal insulation: Celulosa Proyectada CELULOSA PRO LITORAL. Air conditioning: Baxi boiler with radiant floor system. Confort Ingenieria. Openings: Lues. Floors: Porcelanato Tendenzza / Cermicos San Lorenzo. Coating: Microcemento Recuplast / La Fresca Viruta Pintureria / Piu Ceramicos. Faucets: FV. Sanitary: Ferrum S.A. / Deca
Built area
Covered area: 137 m². Semi-covered area: 35 m²
Structural engineer
Gustavo Barolin
Material
Wood, glass, metal
Typology
Residential › House
Carlyle lane house sits on a small 500 m² block in the middle of Byron Bay. The clients, originally from Brazil, had a long-standing penchant for Mid-century architecture. The design process began with initial qualitative discussions with the clients about their love for views and gazing up at the ever changing sky.
Project name
Carlyle Lane
Architecture firm
Harley Graham Architects
Location
Byron Bay, New South Wales, Australia
Photography
Peter Tanevski
Principal architect
Harley Graham
Design team
Harley Graham, Peter Tanevski, Max Beaur
Structural engineer
Westera Partners
Material
natural hardwoods, fibre cement cladding, timber flooring, hoop pine ply sheeting, white painted plaster
Typology
Residential › House
The project for the LIU House, located on the Riviera de São Lourenço beach, São
Paulo coast, was built with an imposing architectural element on its front face which
could provide the view for all the environments, such as the leisure and native forest in
the back, from the entrance.
Architecture firm
Raiz Arquitetura
Location
Riviera de São Lourenço, São Paulo, Brazil
Photography
Leonardo Giantomasi
Design team
Elias Souza, Alexandre Ferraz, Leila Lemos, Sabrina Borotto, Guilherme Alonso Souza, Alexandre Nascimento
Interior design
Raiz Arquitetura, Arquiteia
Structural engineer
Engas
Landscape
Landscaping (Project) - Semente Nativa, Landscaping (Execution) - Farias Jardim
Lighting
Tok Iluminar, Lumini, Dimlux, Atelier Andre Ferri
Typology
Residential › House

