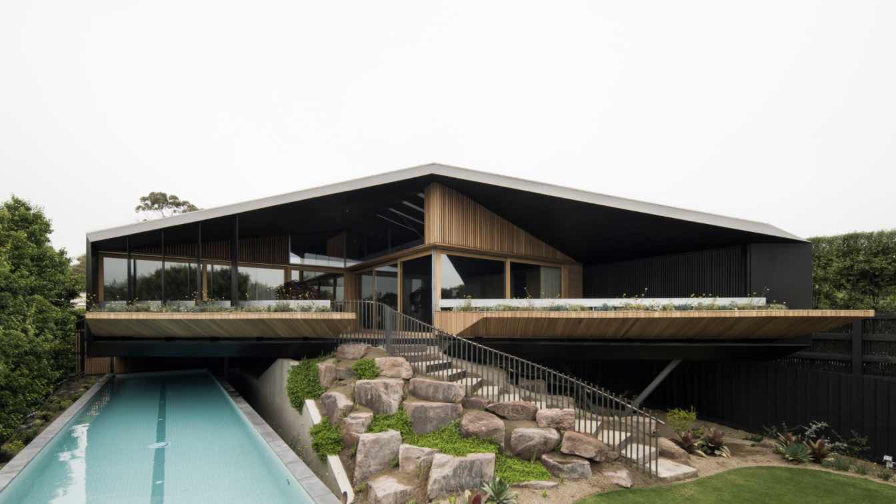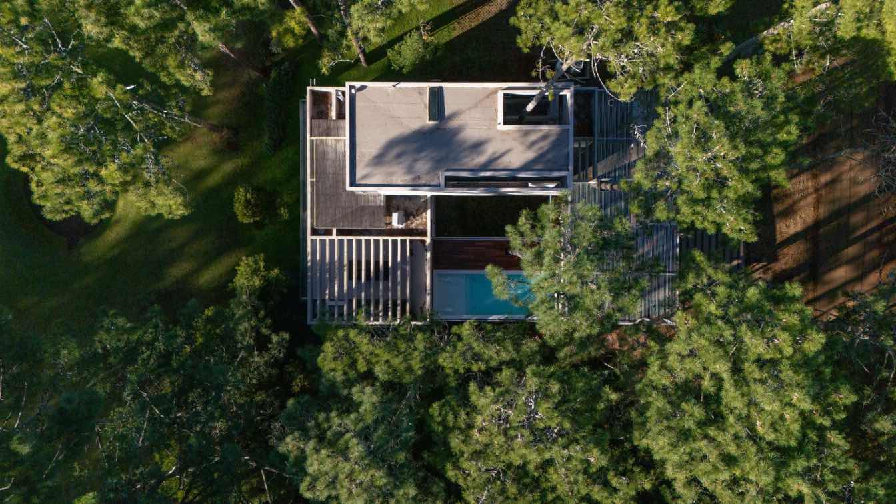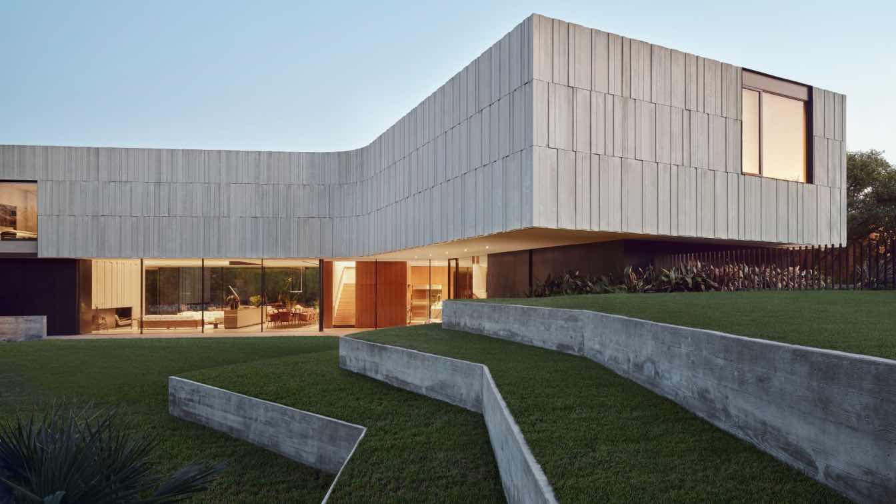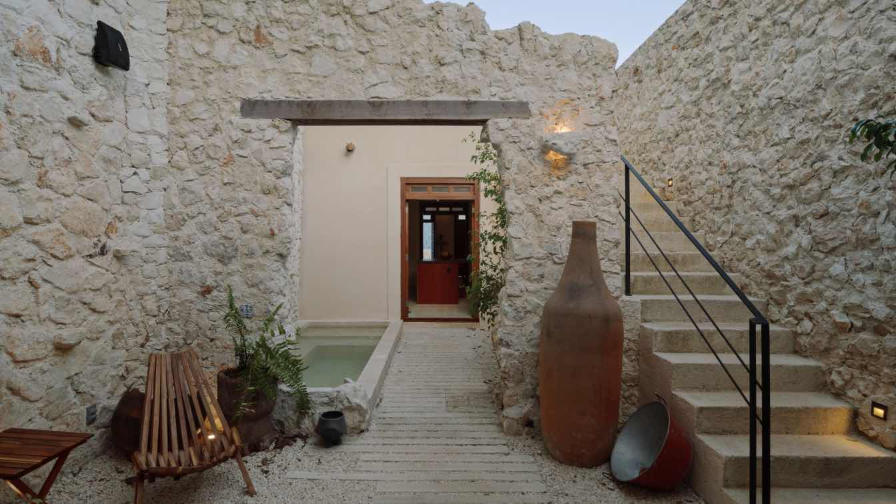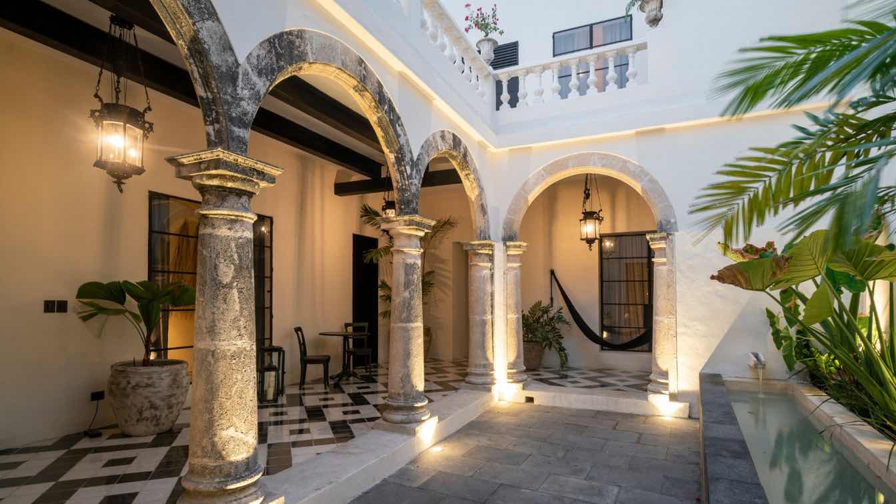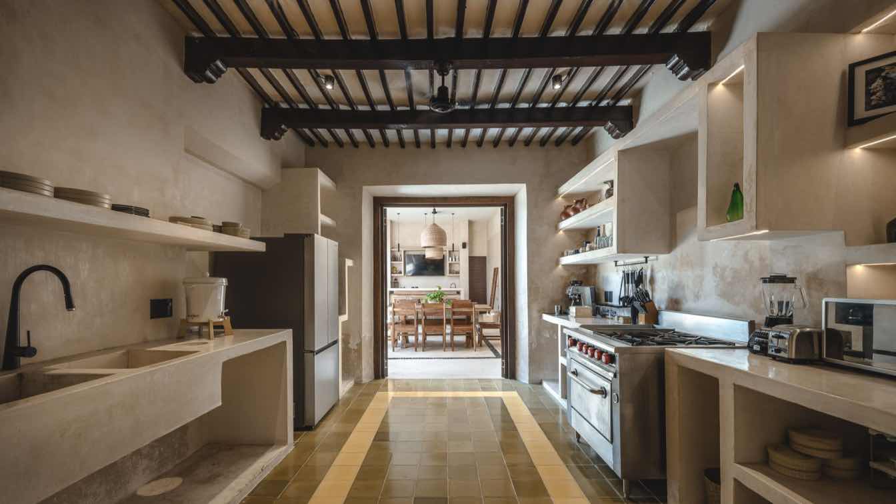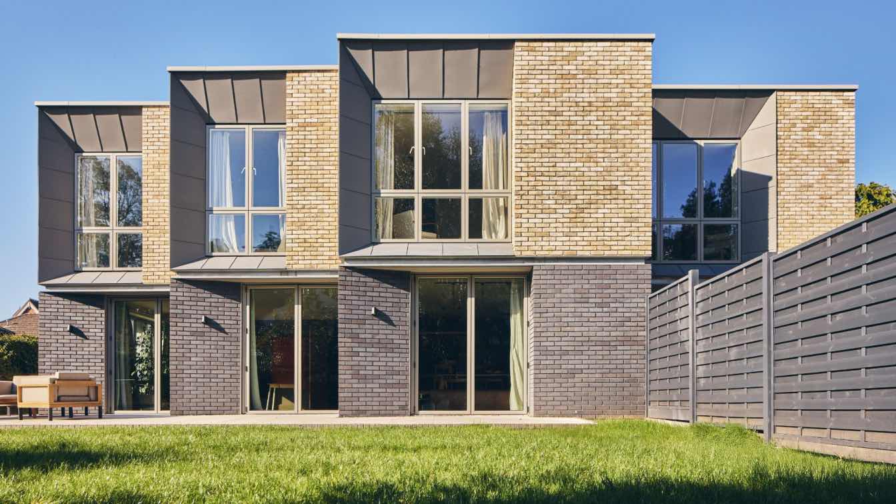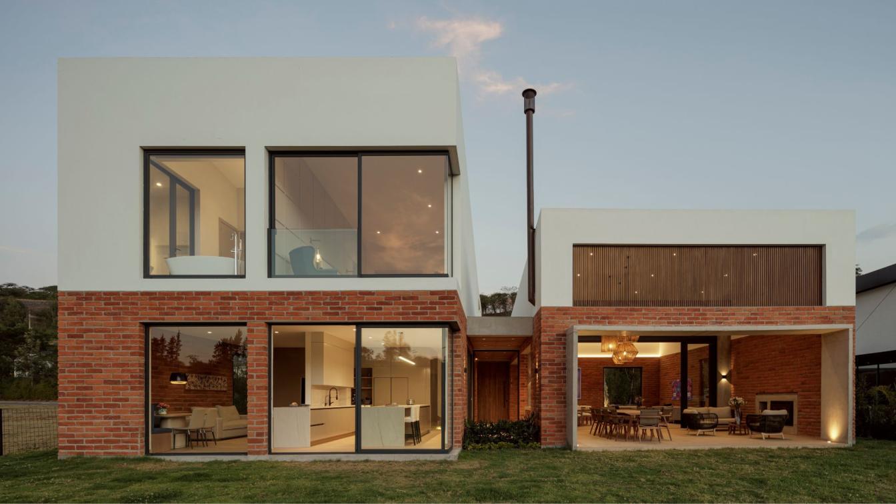This single-storey residence offers a contemporary reimagining of pavilion-style living, sensitively integrated within its sloping coastal site. Anchored by natural rock formations and supported by a prominent V-shaped steel column, the house appears to float above the landscape.
Architecture firm
FIGR Architecture Studio
Location
Mount Martha, VIC, Australia
Photography
Tom Blachford
Principal architect
Michael Artemenko, Adi Atic
Design team
Michael Artemenko, Adi Atic
Collaborators
Landscape Consultant: MUD Office / Builder: VIVID Construction Company/ Styling: Natalie James Styling
Interior design
FIGR Architecture Studio
Civil engineer
D&A Consulting Group
Structural engineer
DSL Consulting
Environmental & MEP
Sustainable Development Consultants
Supervision
Builder: VIVID Construction Company
Tools used
Rhinoceros 3D, Revit
Construction
VIVID Construction Company
Material
ROOFING: Trimdeck Monument Colorbond; EXTERNAL WALLS:Blackbutt Shiplapped Cladding; INTERNAL WALLS:Big River Blackbutt Armour Panel in Osmo Polyx Oil; FLOORING:Big River Blackbutt Armour Panel Finished in Osmo Polyx Oil; WINDOW FRAMES: Double Glazed Windows with Blackbutt Timber Window Frames; LIGHTING: Unios by Lights and Tracks; KITCHEN: Porcelain Benchtop, Cabinetry in Armourply from Big River Group, Armourply Floors, Black stained Blackbutt shipplaped wall and ceiling cladding, Fridge from Subzero, Oven/ Cooktop Vzug; BATHROOM: Big River Blackbutt Armour Panel Finished in Osmo Polyx Oil; HEATING AND COOLING: Central Heating & Cooling
Typology
Residential › House
Choique House is situated in a residential area of small lots bordering the golf course in Cariló city. A restrictive building code together with the demands set in the program, led to a project that optimizes not only the constructed area but also the virtual volume.
Project name
Choique House
Architecture firm
Estudio Galera Arquitectura
Location
Cariló, Pinamar County, Buenos Aires, Argentina
Design team
Ariel Galera, Cesar Amarante, Francisco Villamil, Luisina Noya, Micol Rodriguez
Collaborators
Soledad Van Schaik, Juan Cruz Ance, Facundo Casales. Project supervisor: Pablo Ahumada. Administration Management: Verónica Coleman. Text editing and translation: Soledad Pereyra. Surveyor: Ariel Triana. Custom metal working: Marcelo Herrero
Completion year
2021 – 2023
Structural engineer
Javier Mendía
Environmental & MEP
Electricity: Gabriel Jaimón. Sanitation: Cristian Carrizo. Ducts and sheet metal: Rubén Calvo
Construction
Lenis Constructora.
Material
Concrete, Steel, Glass
Typology
Residential › House
The Highland Park residence offers a counter proposal to the contemporary Tudor mansions and French chateaus of this tony Dallas neighborhood. On a property without any significant natural features or trees, and neighbors looming on either side, the three-level design creates an extraordinary environment for family and art.
Project name
Highland Park
Architecture firm
Alterstudio Architecture
Location
Dallas, Texas, USA
Design team
Kevin Alter, Ernesto Cragnolino, Tim Whitehill, Michael Woodland, Jenna Dezinski
Interior design
SZProjects
Civil engineer
Monk Consulting Engineers
Structural engineer
Ellinwood + Machado Consulting Engineers
Environmental & MEP
Positive Energy (Mechanical Engineer). Waterproofing Consultant: Wiss, Janney, Elstner Associates, Inc.
Lighting
Essential Light Design Studio
Construction
Steve Hild Custom Builder
Material
Cassina: Coffee Table, Low Side Table (Living Area). B&B Italia: Lounge Chairs. Roll & Hill through The Future Perfect: Fireside Floor Lamp. Espasso: Sofa, Fireside Armchair (Living Area); Sofa (Cabana). Delta: Recessed Lights (Living Area). Luminart: Pendant Fixture (Dining Area). Artefacto: Dining Table. Carl Hansen & Søn through Suite NY: Dining Chairs. Knoll: Outdoor Dining Table and Chairs (Terrace). Le Porc-Shop: Custom Outdoor Lounge Chairs (Terrace, Patio); Sofa (Patio). Rotsen Furniture through Chairish: Coffee Table (Cabana). All Wood Cabinetry: Custom Cabinets. ABC Carpet & Home: Rug. Holland Marble Company, Inc.: Kitchenette Countertop; Window Bench (Cabana); Island Marble Tile (Kitchen). Ceramica Suro: Custom Wall Tile (Cabana, Patio); Custom Lava-Rock Planter (Shower Courtyard, Patio). Garibaldi Glass: Custom Window Wall (Main-Suite Aperture). Lapalma: Bar Stools (Kitchen). GamFratesi through Suite NY: Chairs. B.Lux: Table Lamp, Pendant Fixture. Miele: Cooktop, Oven, Dishwasher. Sub-Zero: Refrigerator. Lobster’s Day: Coffee Table, Side Tables (Patio). Glazing Vision: Skylight (Gallery). Juno: Track Lighting. Throughout: Bybee Stone Company: Limestone Flooring and Cladding. Permalac: Exterior Steel-Panel Finish. Sky-Frame, Western Windows, MHB: Windows and Doors
Typology
Residential › House
Located within the walled center of Campeche, Casa Muralla takes its name from the imposing wall that frames it—a defining element in the development and living experience of the home's different spaces.
Project name
Casa Muralla
Architecture firm
PSA Estudio
Location
San Francisco de Campeche, Campeche, Mexico
Principal architect
Paolo Sarra
Collaborators
Mosaicos La Peninsular
Construction
Julio Miguel Pérez González
Typology
Residential › House
Casa JAPA is a majestic 18th-century mansion located in the heart of Campeche’s Historic Fortified District, a UNESCO World Heritage Site.
Architecture firm
José Manuel Martínez Márquez
Location
San Francisco de Campeche, Campeche, Mexico
Photography
José Manuel Martínez Márquez
Collaborators
Woodwork and kitchen by Rod & Rod Company; furniture by Marbol; curtains and upholstery by Rósela Playa, among other local suppliers.
Structural engineer
Ricardo López, from Ingeniería Diopsa
Construction
Julio Miguel Pérez González
Typology
Residential › House
Casa Verde, located within the walled city of San Francisco de Campeche, is an 18th-century colonial residence restored by Richaud Arquitectura.
Architecture firm
Richaud Arquitectura
Location
San Francisco de Campeche, Campeche, Mexico
Photography
Manolo R. Solís
Collaborators
Helvex, Kimikolor, Mosaicos La Peninsular, Tecnolite
Construction
Rafael Rodríguez
Typology
Residential › House
In a leafy Oxford suburb, Sunnymead Twosome delivers a calm and tranquil haven within the city. The architecture cleverly conceals two dwellings behind a symmetrical façade, each boasting its own unique character.
Project name
Sunnymead Twosome
Architecture firm
Adrian James Architects
Location
Oxford, England, United Kingdom
Photography
Fisher Studios
Principal architect
Ruby Wilson
Civil engineer
Centrespace Design
Structural engineer
Centrespace
Environmental & MEP
Williams Energy Design
Construction
Total Construction
Typology
Residential › House
Nestled in the picturesque valley of Quito, Ecuador, this modern family residence embraces its natural surroundings, dissolving boundaries between indoors and out. Designed by Make Estudio Division, a design build division of PJCArchitecture, in collaboration with Juan Pablo Ribadeneira Mora, the 450-square-meter
Project name
Cumbaya House
Architecture firm
PJCArchitecture, Juan Pablo Ribadeneira Architect
Location
Cumbaya, Quito, Ecuador
Photography
Lorena Darquea
Principal architect
Nandar Godoy-Dinneen
Design team
○ Philip Consalvo ○ Julian Uribe ○ Juliana Sorzano ○ Juan Pablo Ribadeneira Architect
Interior design
PJCArchitecture, Magenta Arquitectura Interior
Civil engineer
Sebastian Vela, CVD Arquitectura
Structural engineer
Sebastian Vela, CVD Arquitectura
Environmental & MEP
Sebastian Vela, CVD Arquitectura
Supervision
Sebastian Vela, CVD Arquitectura
Tools used
Revit, Enscape
Construction
Sebastian Vela, CVD Arquitectura
Material
Brick, stucco, metal, wood, glass
Typology
Residential › House

