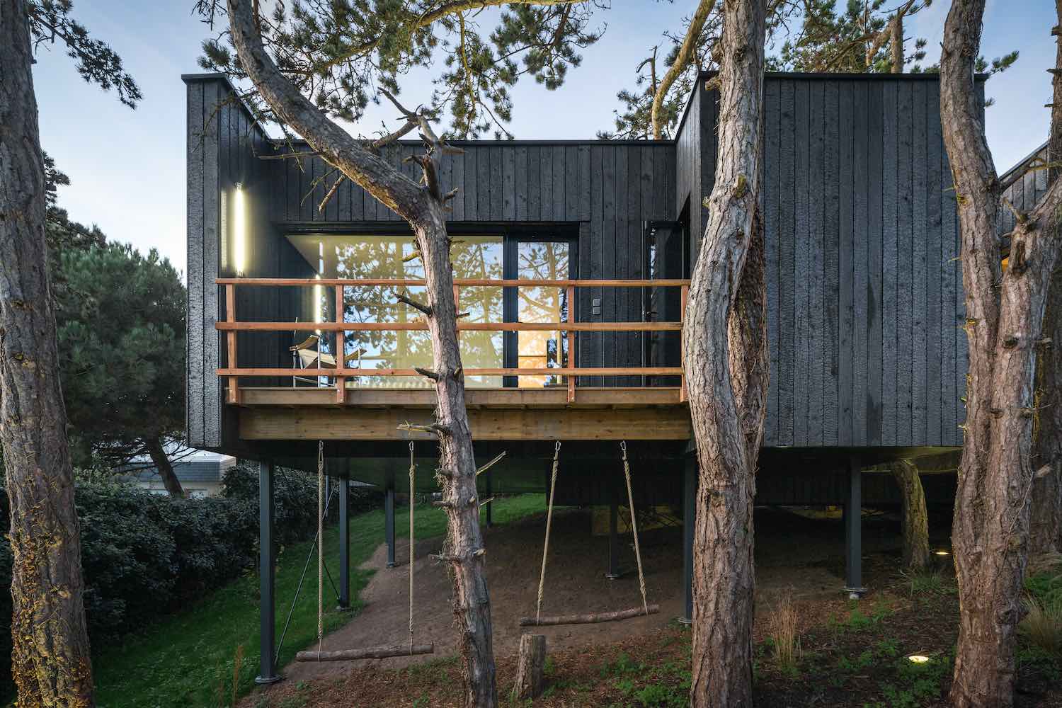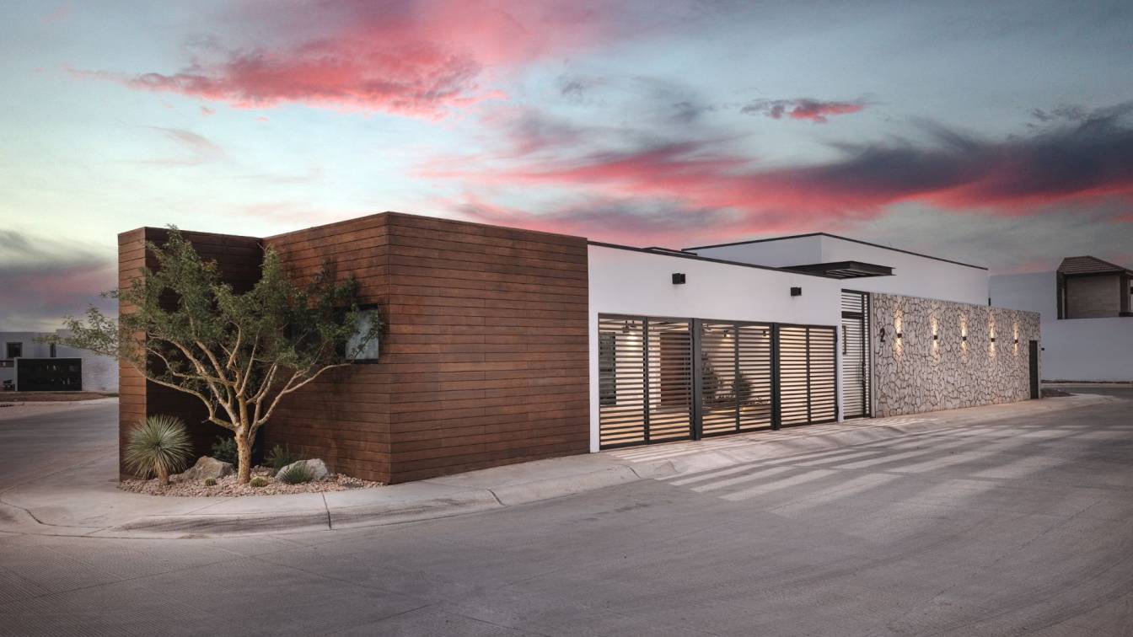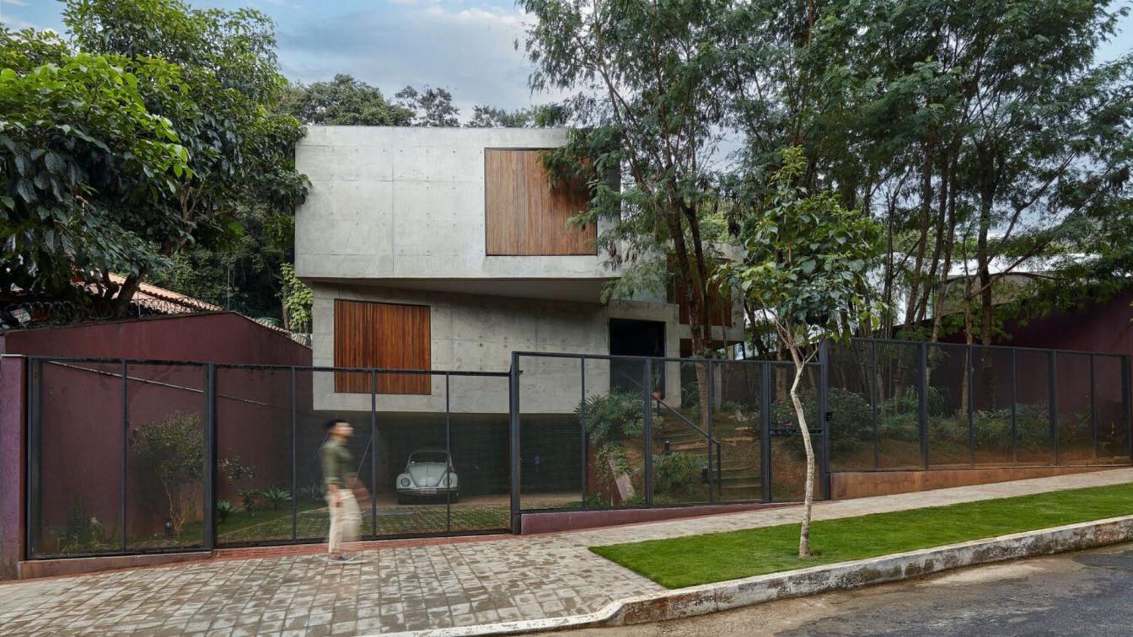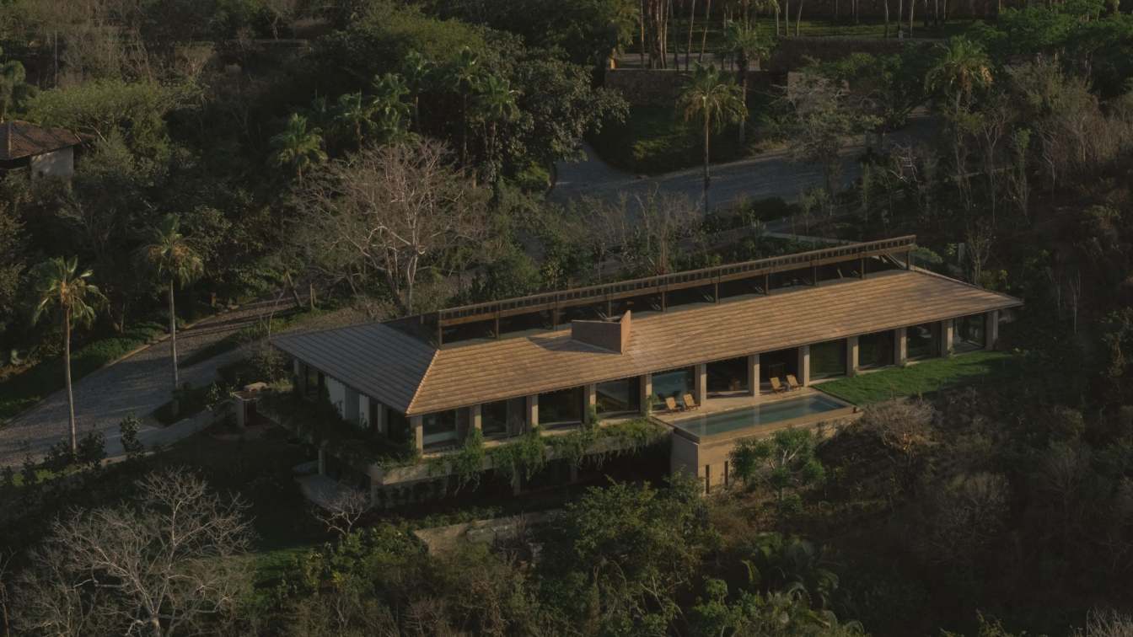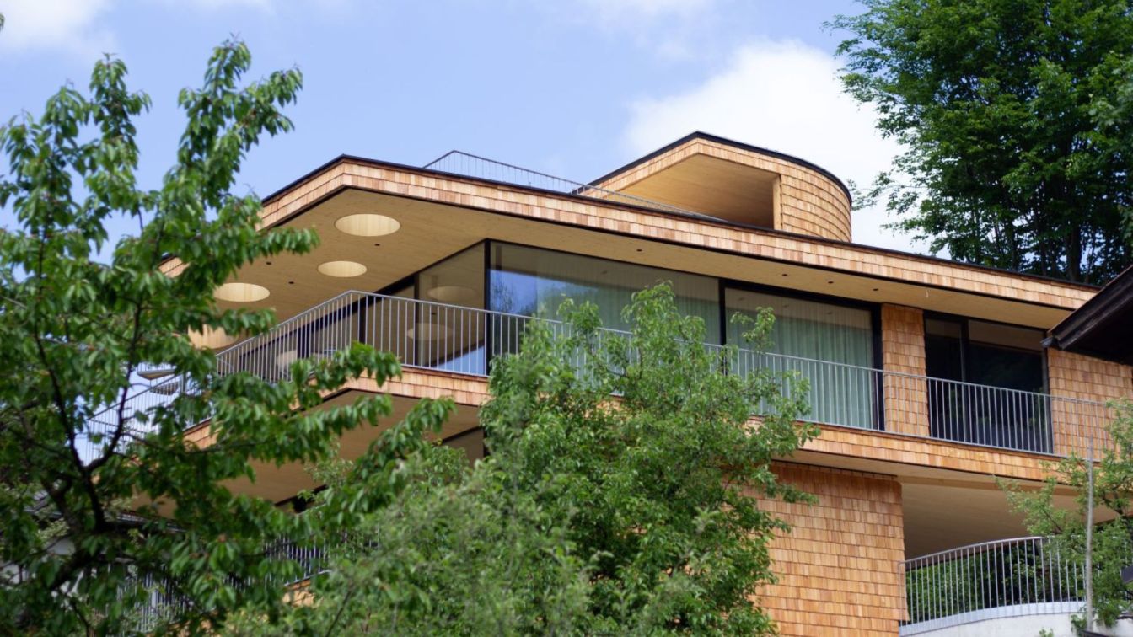Designed by Paris-based architecture studio Atelier Victoria Migliore, TreeHouse is located in Fréhel, Brittany northwestern France.
Project description by architect:
On a hill in a pine forest, lost, among and in between trees, cozy and quiet, intimate and adventurous, modern and eco-friendly the surrounding nature has shaped the Treehouse.
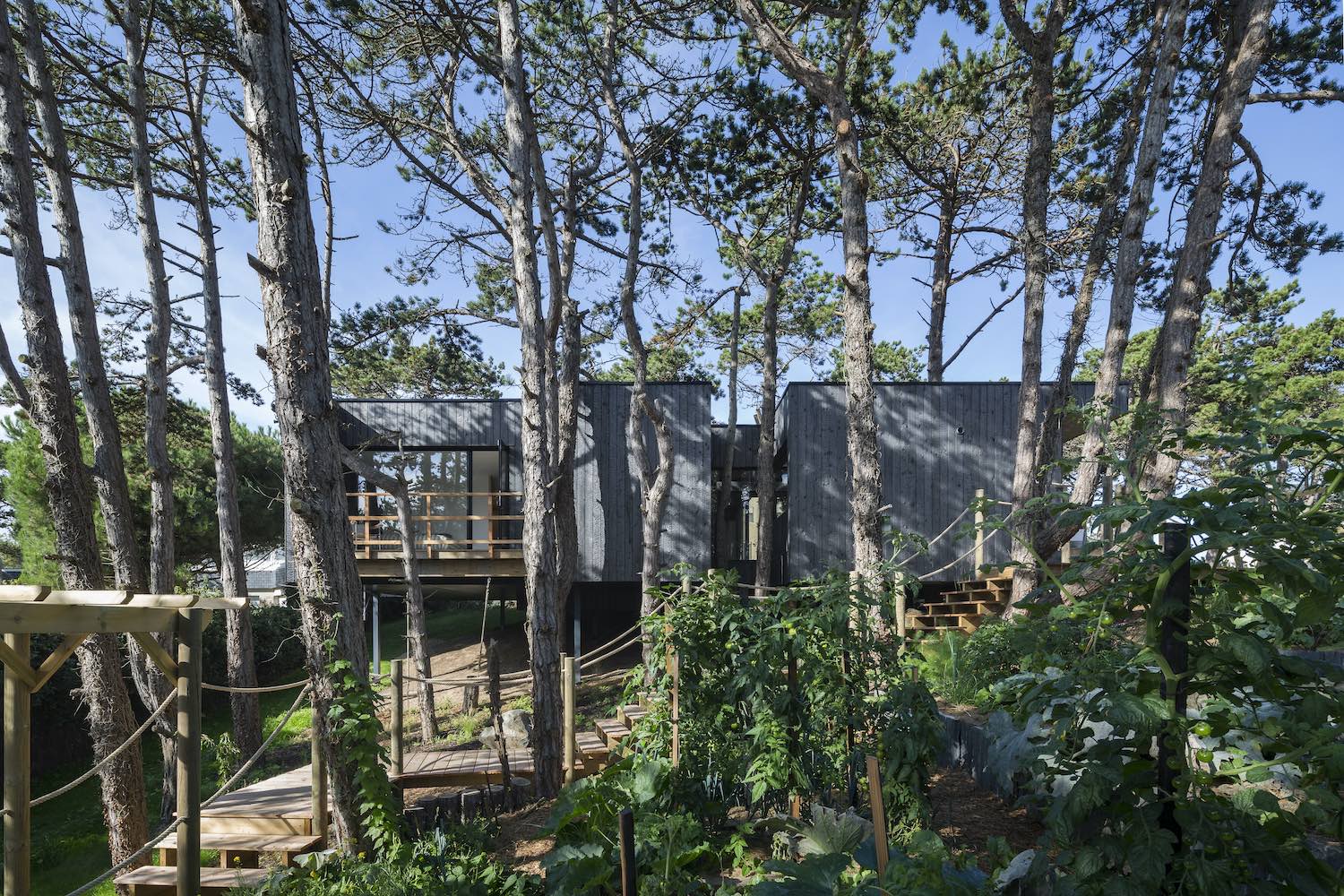 image © Cyril Folliot
image © Cyril Folliot
Located on a sandy ground, the treehouse was design as a light structure. Raised between 1 and 3 meters high, deep screw piles elevate the house whilst preserving the surrounding pine roots.
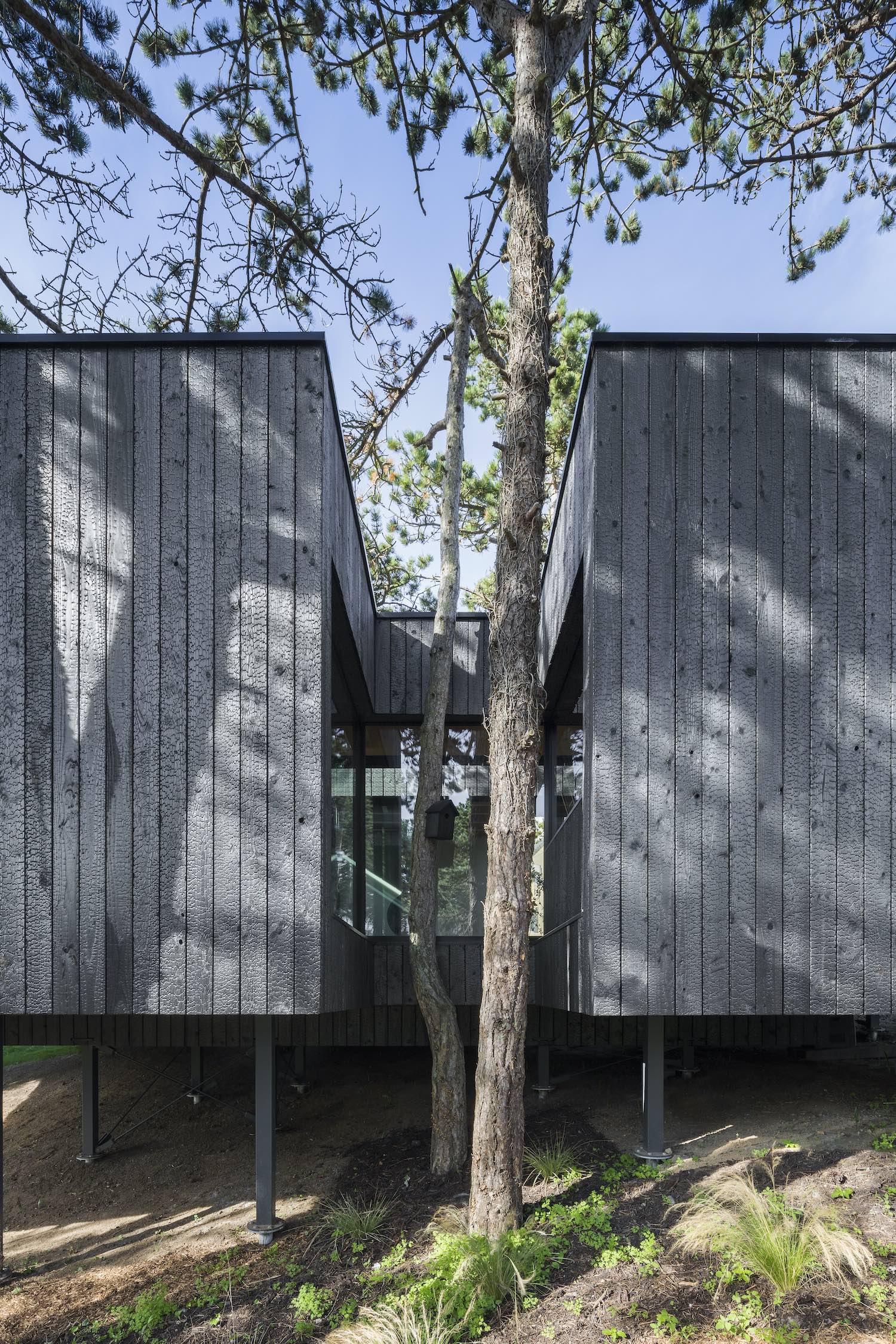 image © Cyril Folliot
image © Cyril Folliot
Shaped as a rectangular volume of burned wood carved by the trees as well as the light, the solid is composed by voids, the windows. The views from treehouse are defined precisely by materiality so that the forest seems to enter the house.
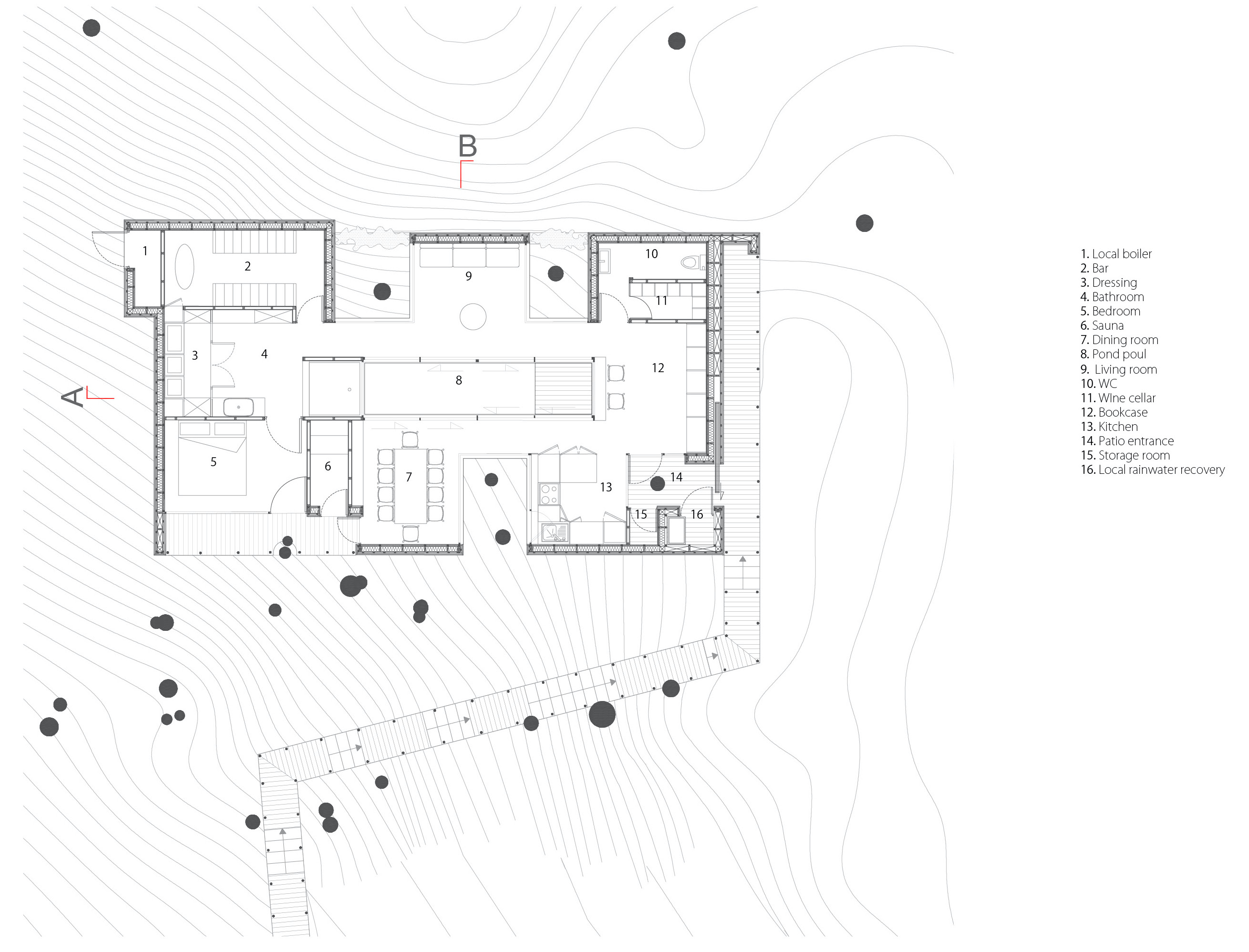 Ground Floor Plan
Ground Floor Plan
In its center, in the patio, a suspended opened fish tank, leaving the rest of the house organize itself around it. The project plays between inside and outside and combines the two by interweaving volumes drawn by an apparent carpentry, corner openings and trees crossing the wooden slab.
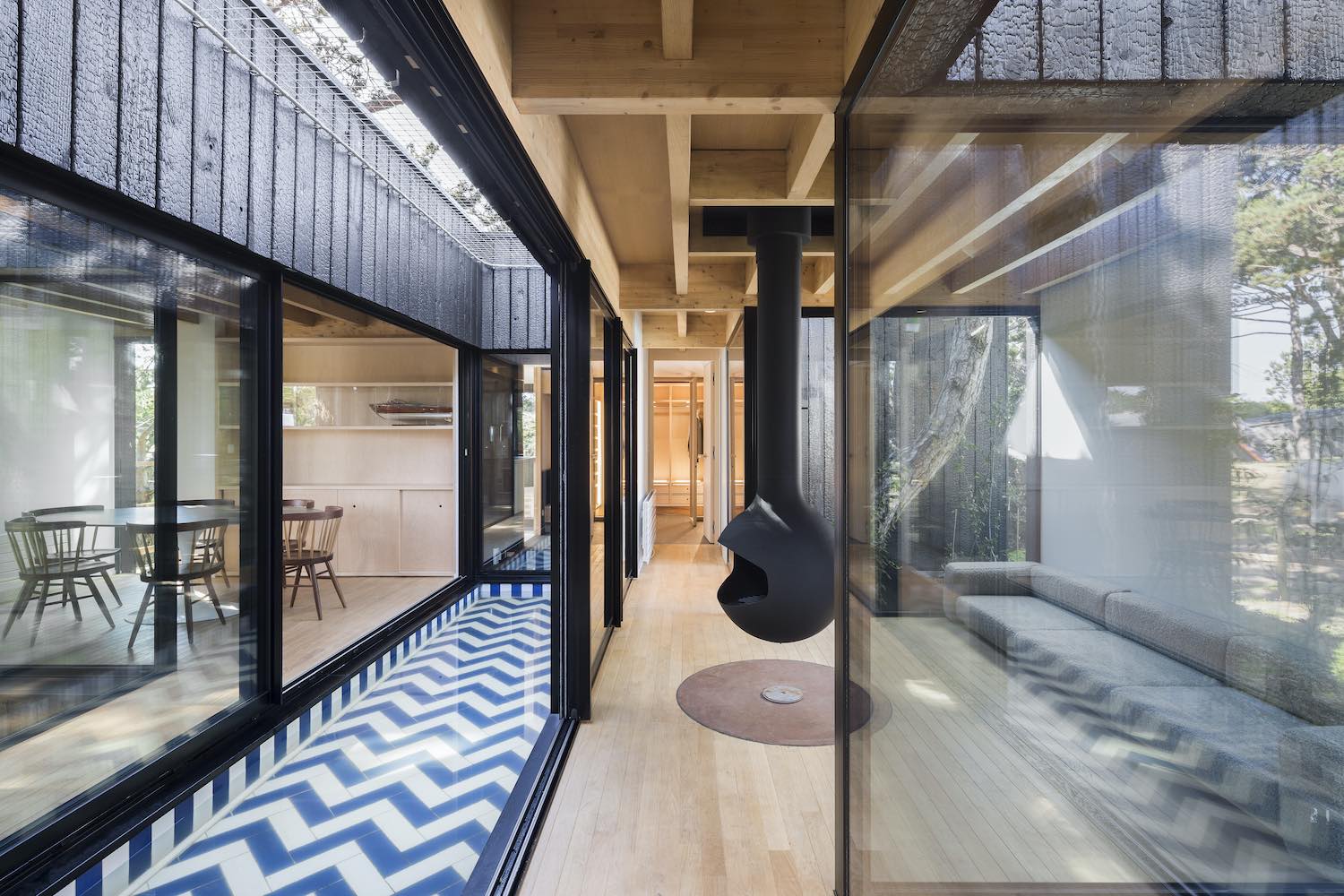 image © Cyril Folliot
image © Cyril Folliot
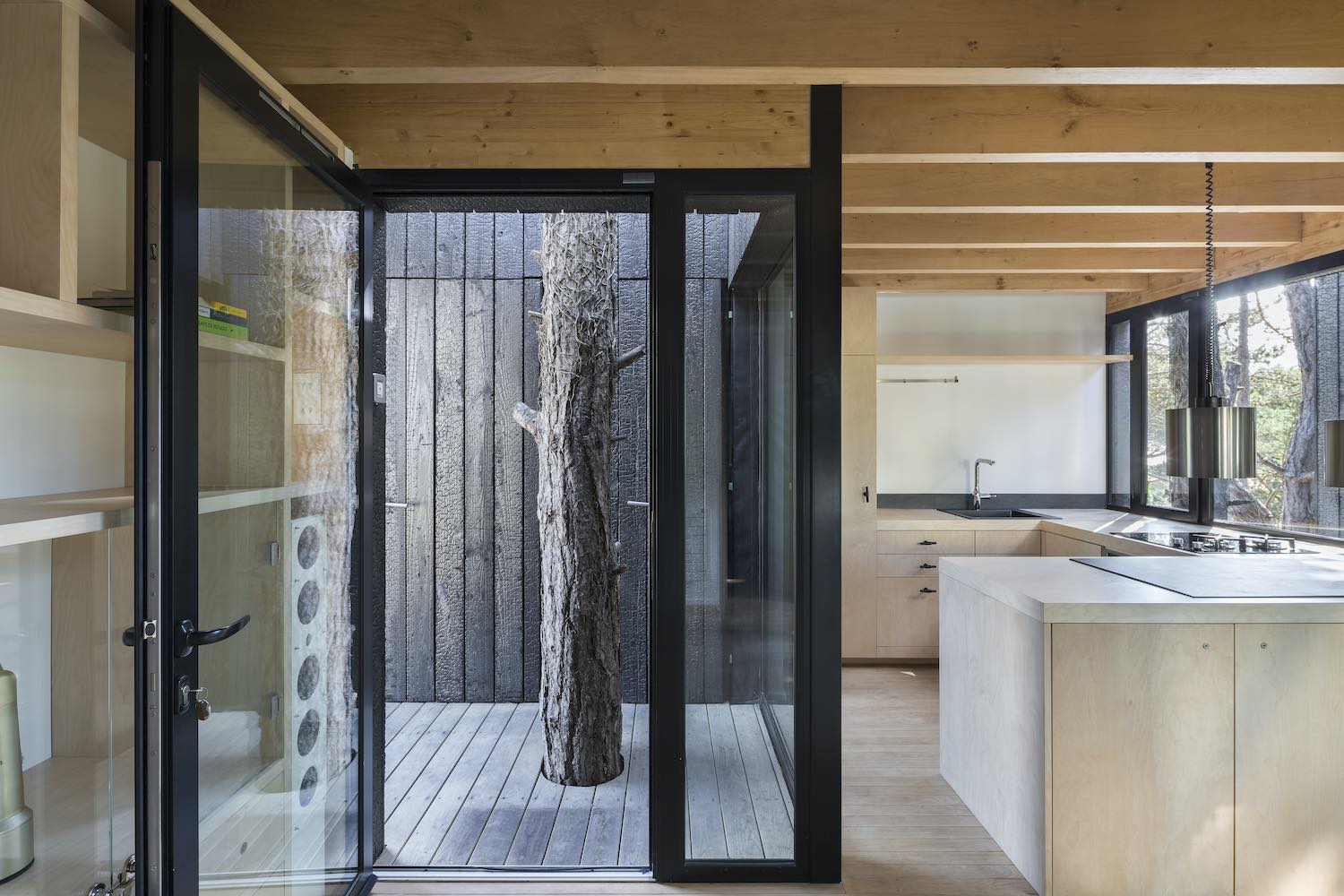 image © Cyril Folliot
image © Cyril Folliot
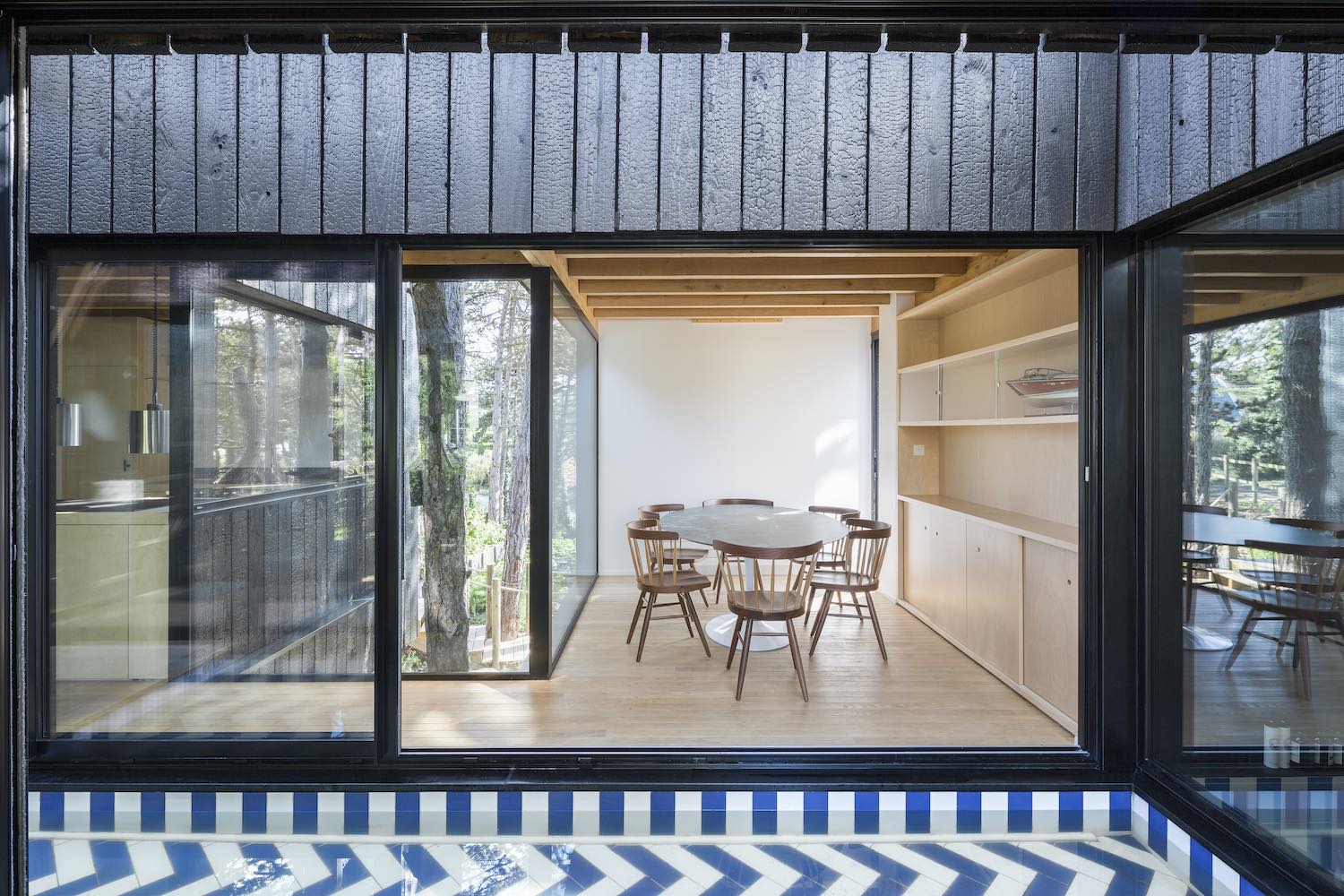 image © Cyril Folliot
image © Cyril Folliot
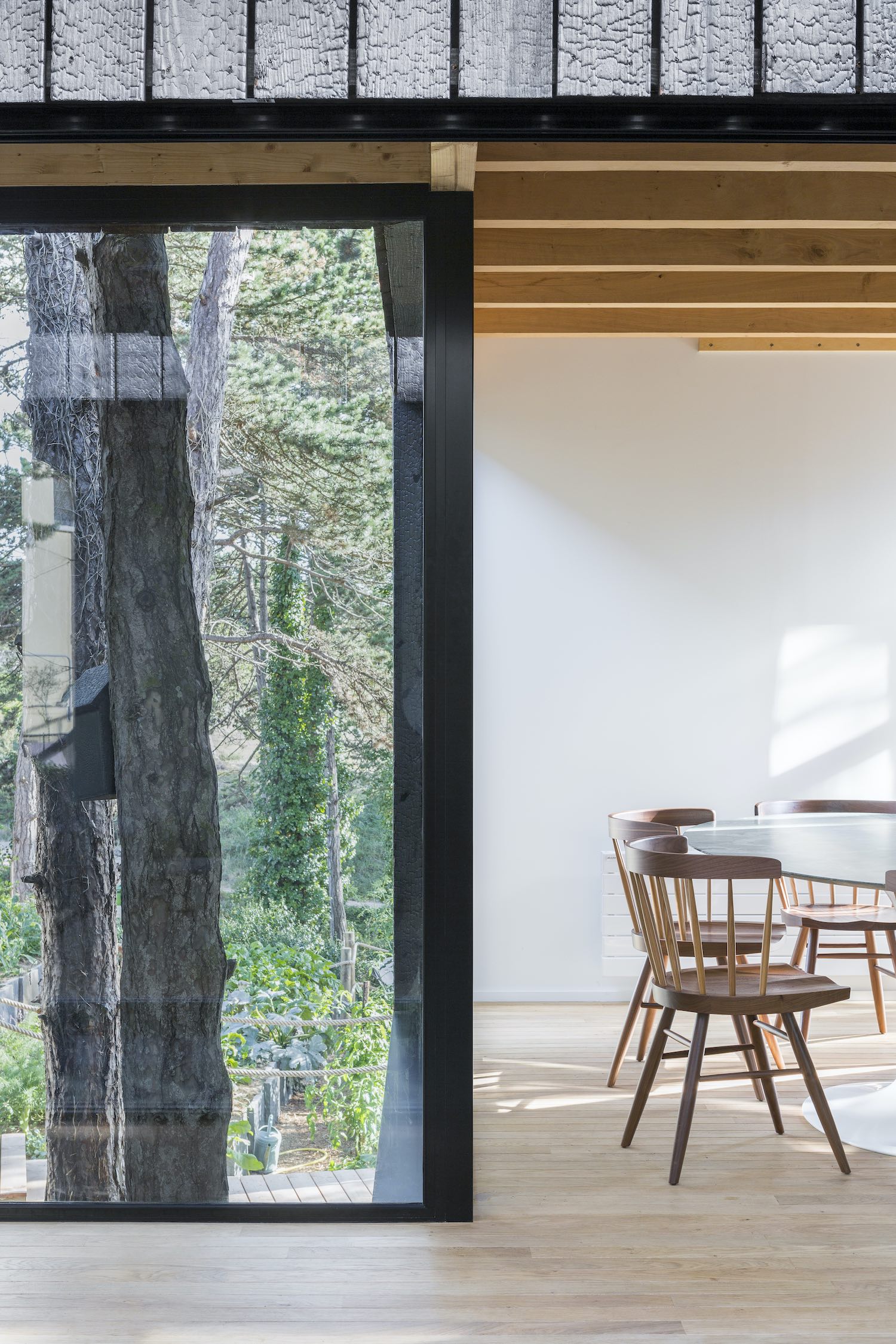 image © Cyril Folliot
image © Cyril Folliot
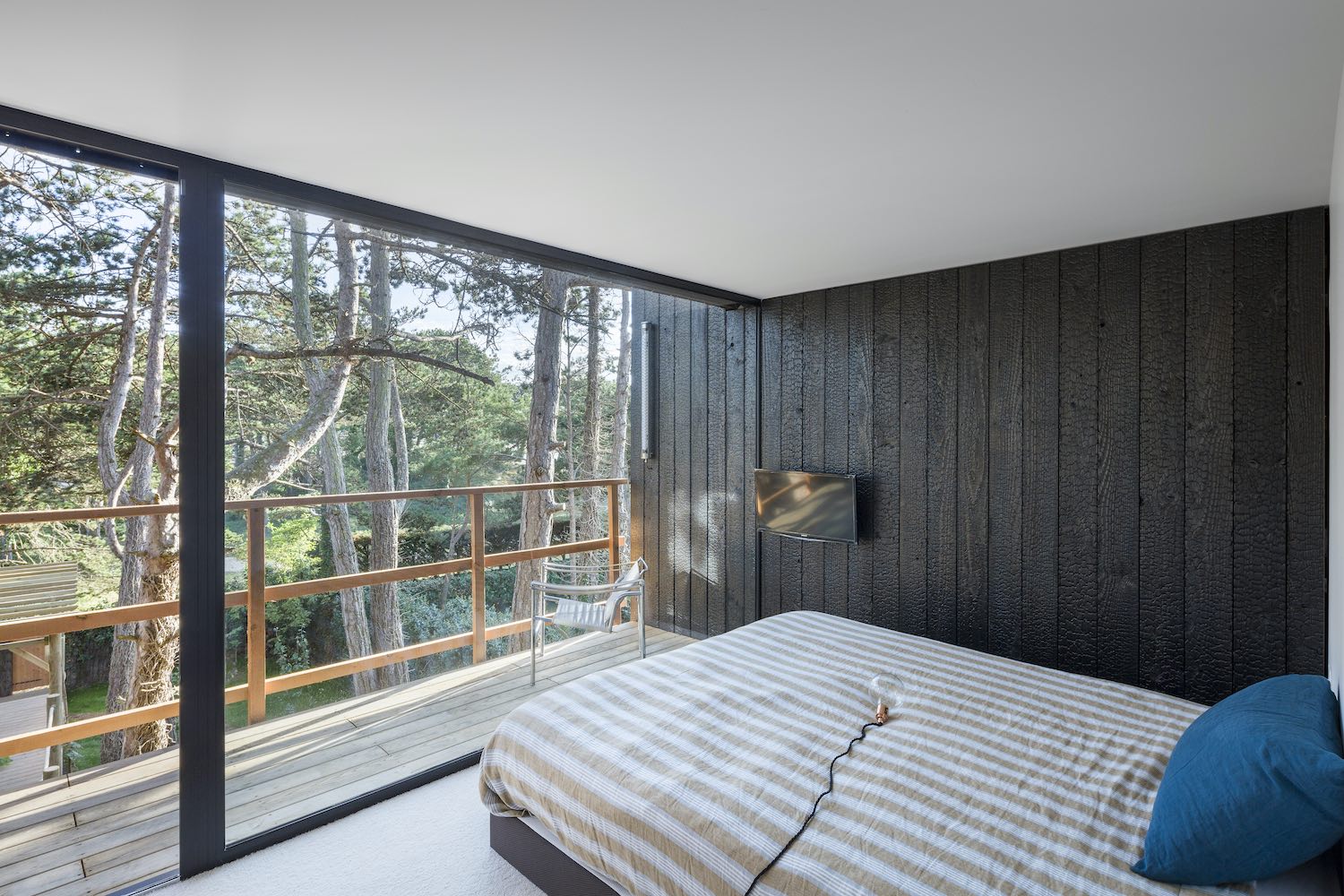 image © Cyril Folliot
image © Cyril Folliot
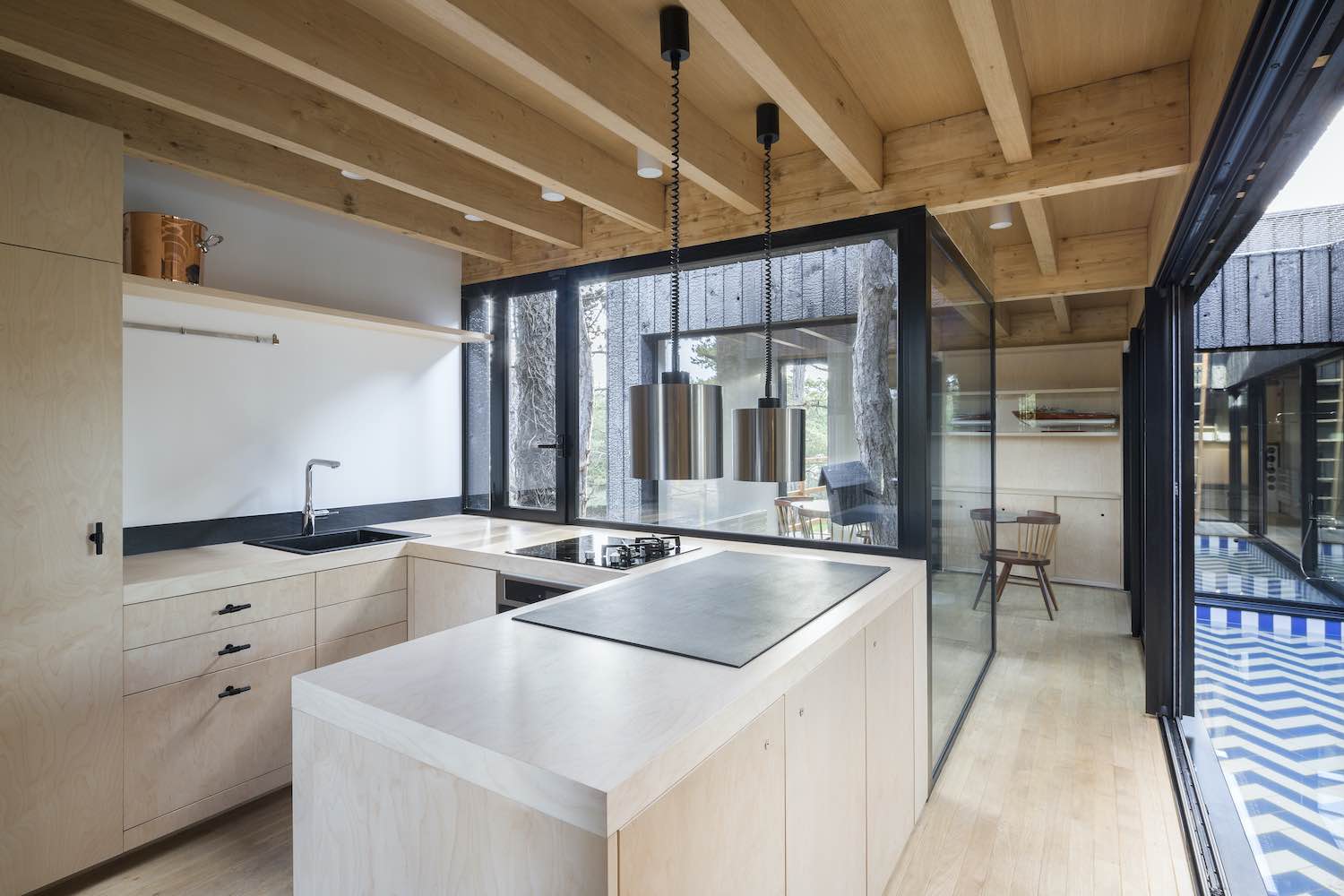 image © Cyril Folliot
image © Cyril Folliot
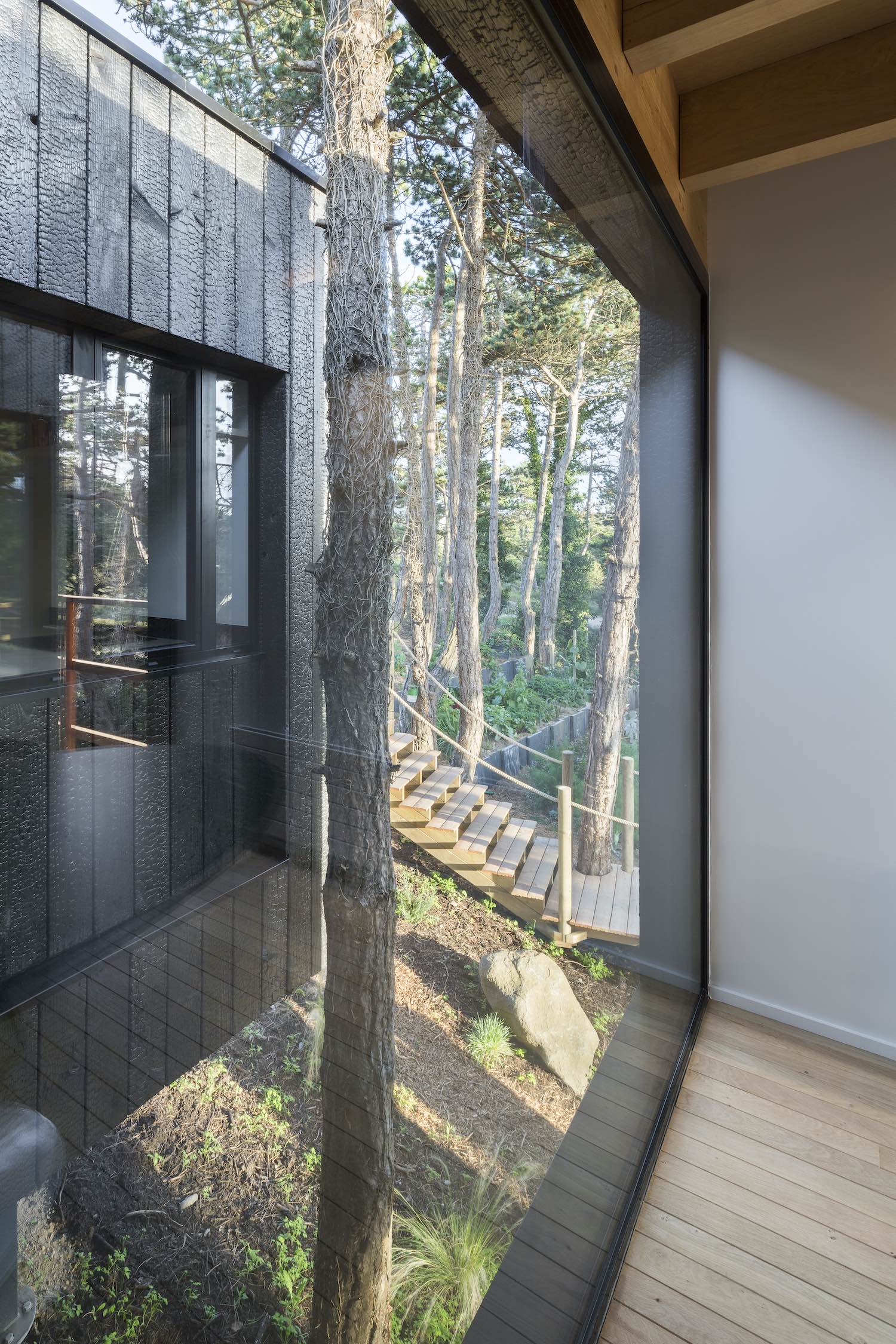 image © Cyril Folliot
image © Cyril Folliot
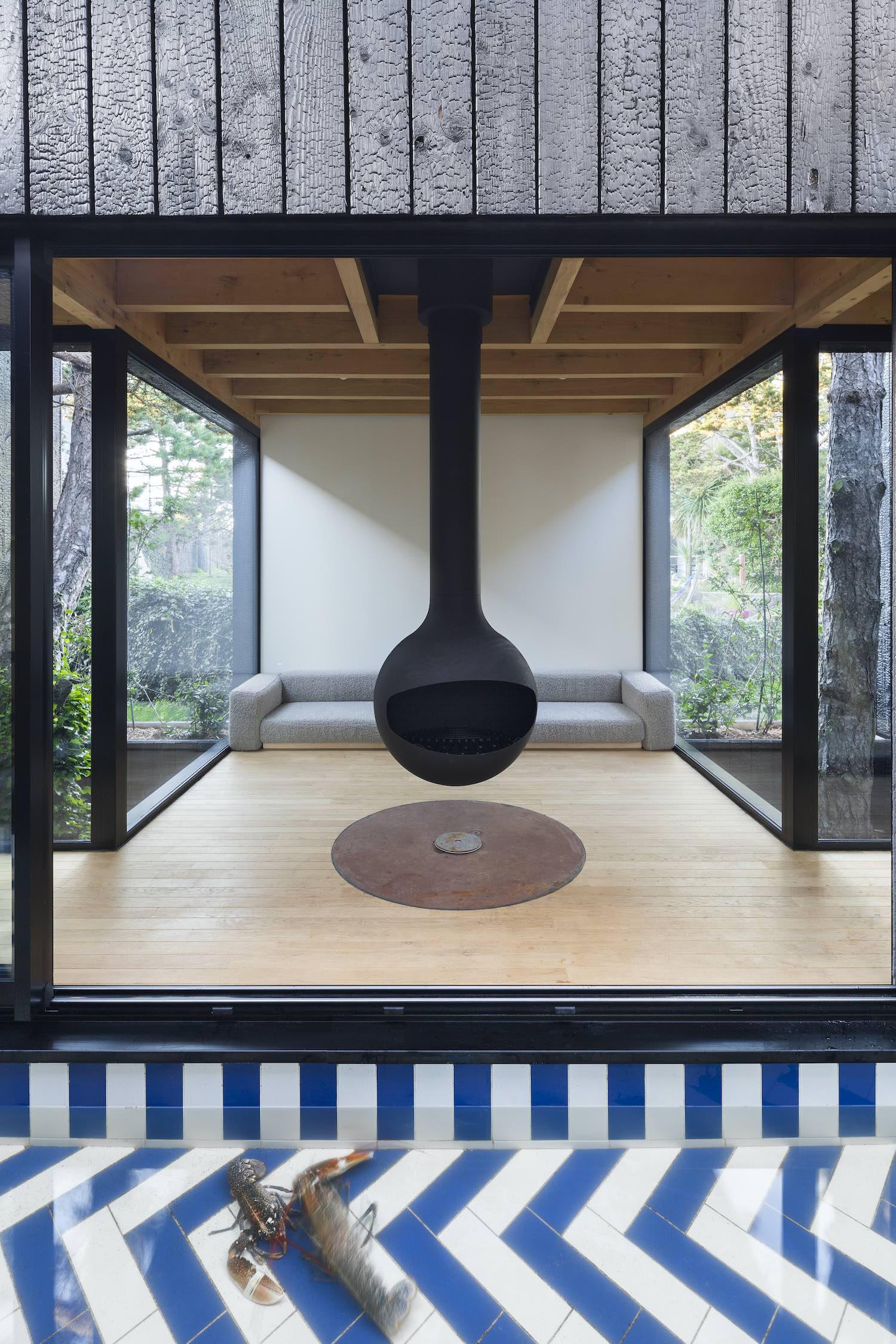 image © Cyril Folliot
image © Cyril Folliot
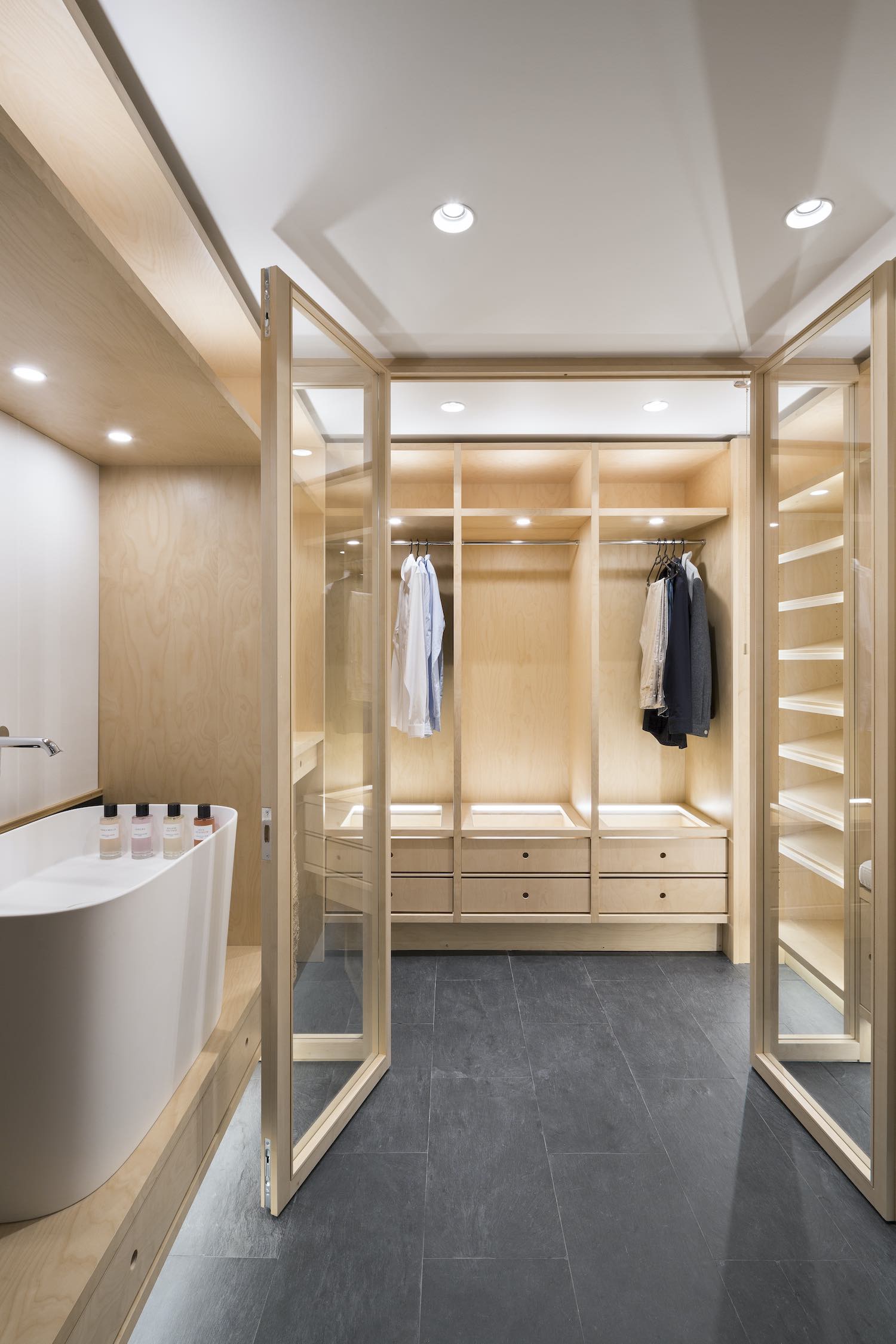 image © Cyril Folliot
image © Cyril Folliot
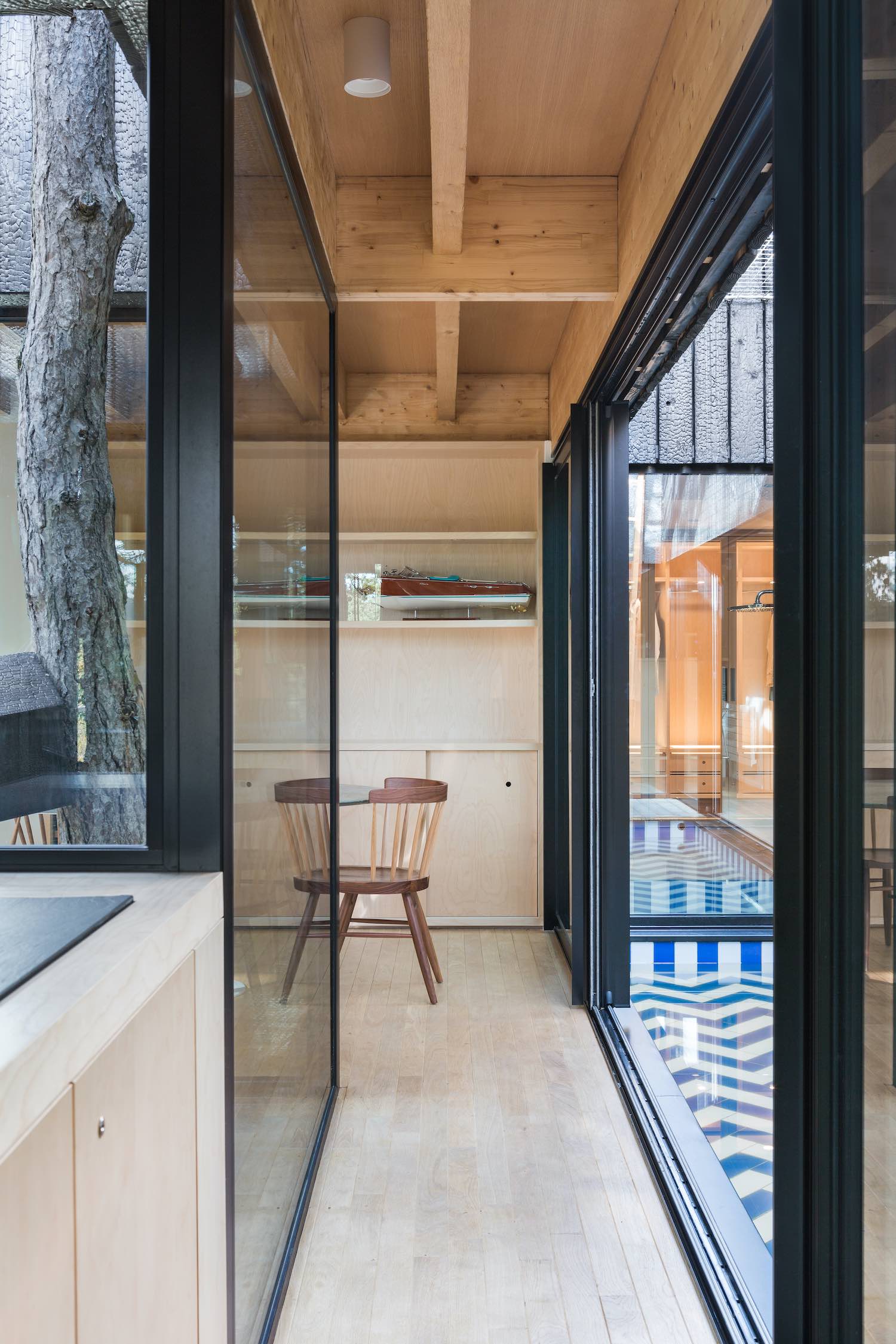 image © Cyril Folliot
image © Cyril Folliot
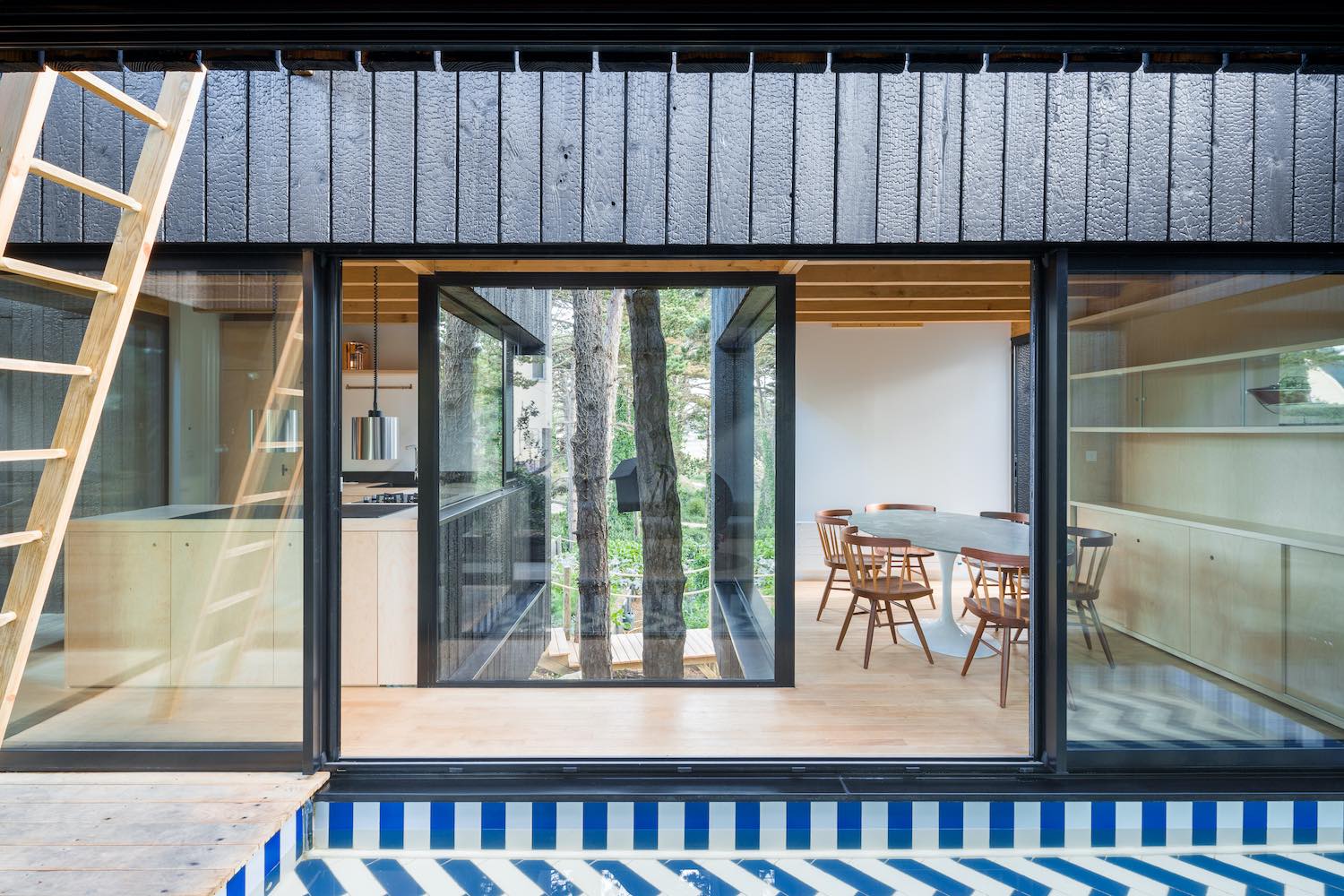 image © Cyril Folliot
image © Cyril Folliot
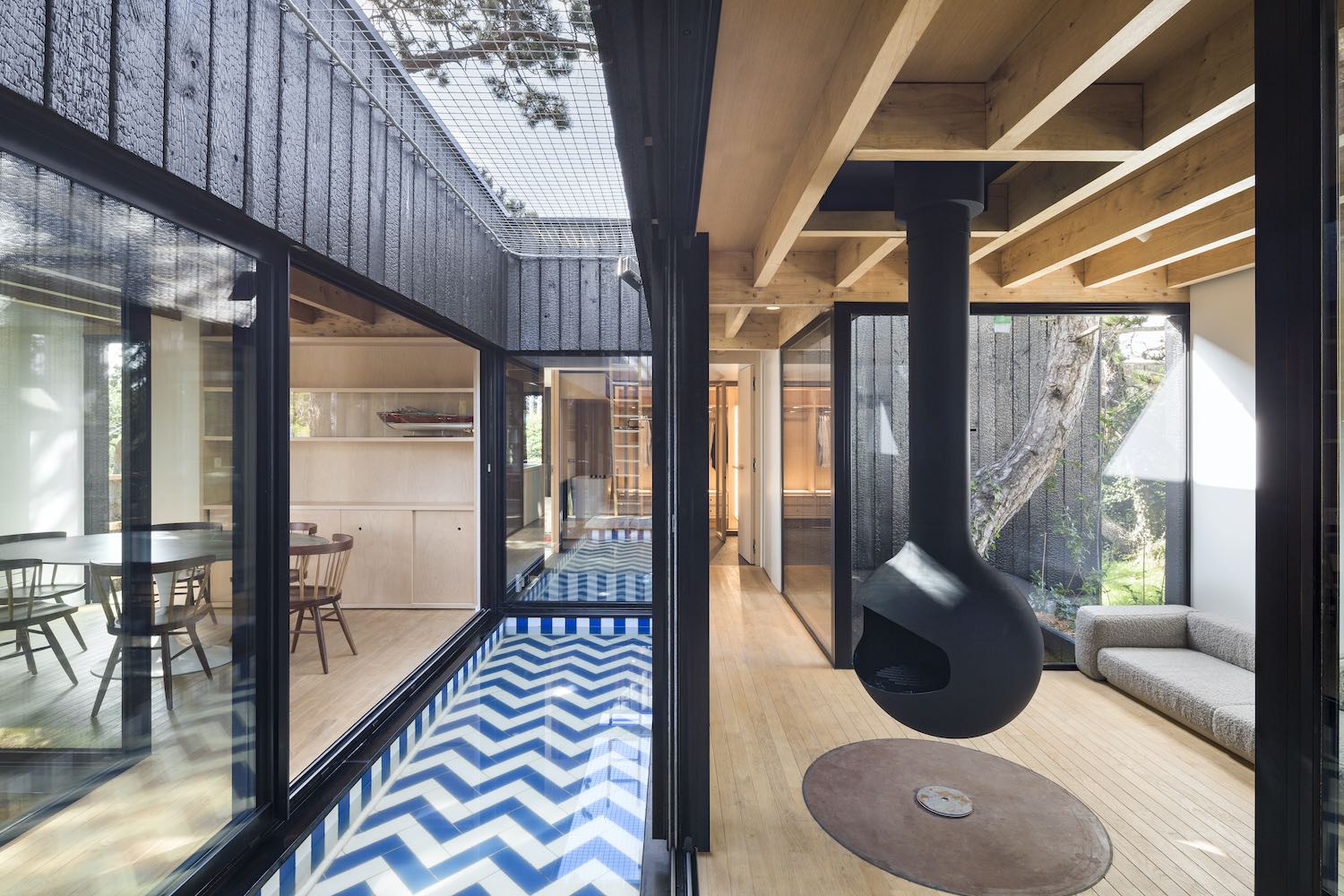 image © Cyril Folliot
image © Cyril Folliot
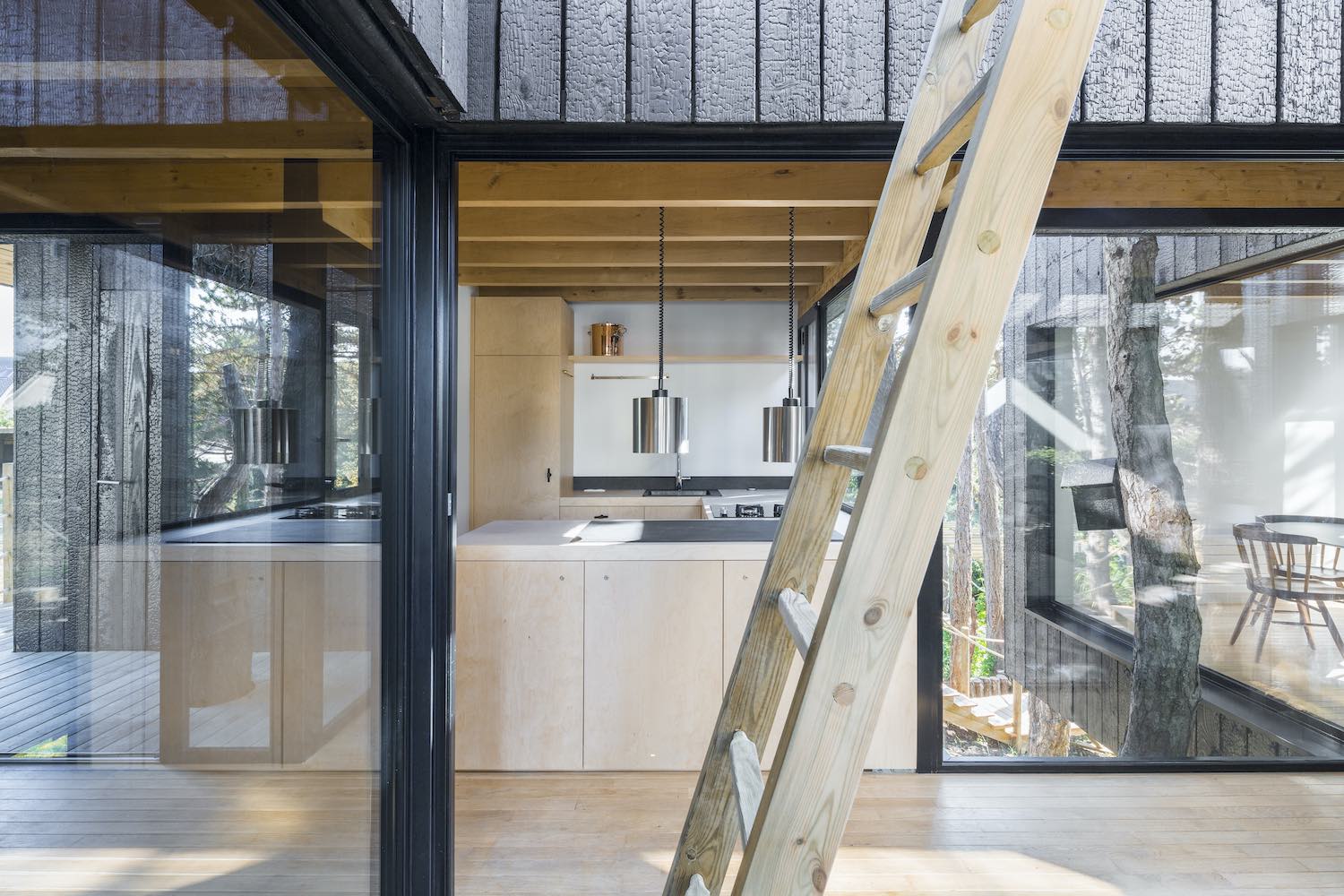 image © Cyril Folliot
image © Cyril Folliot
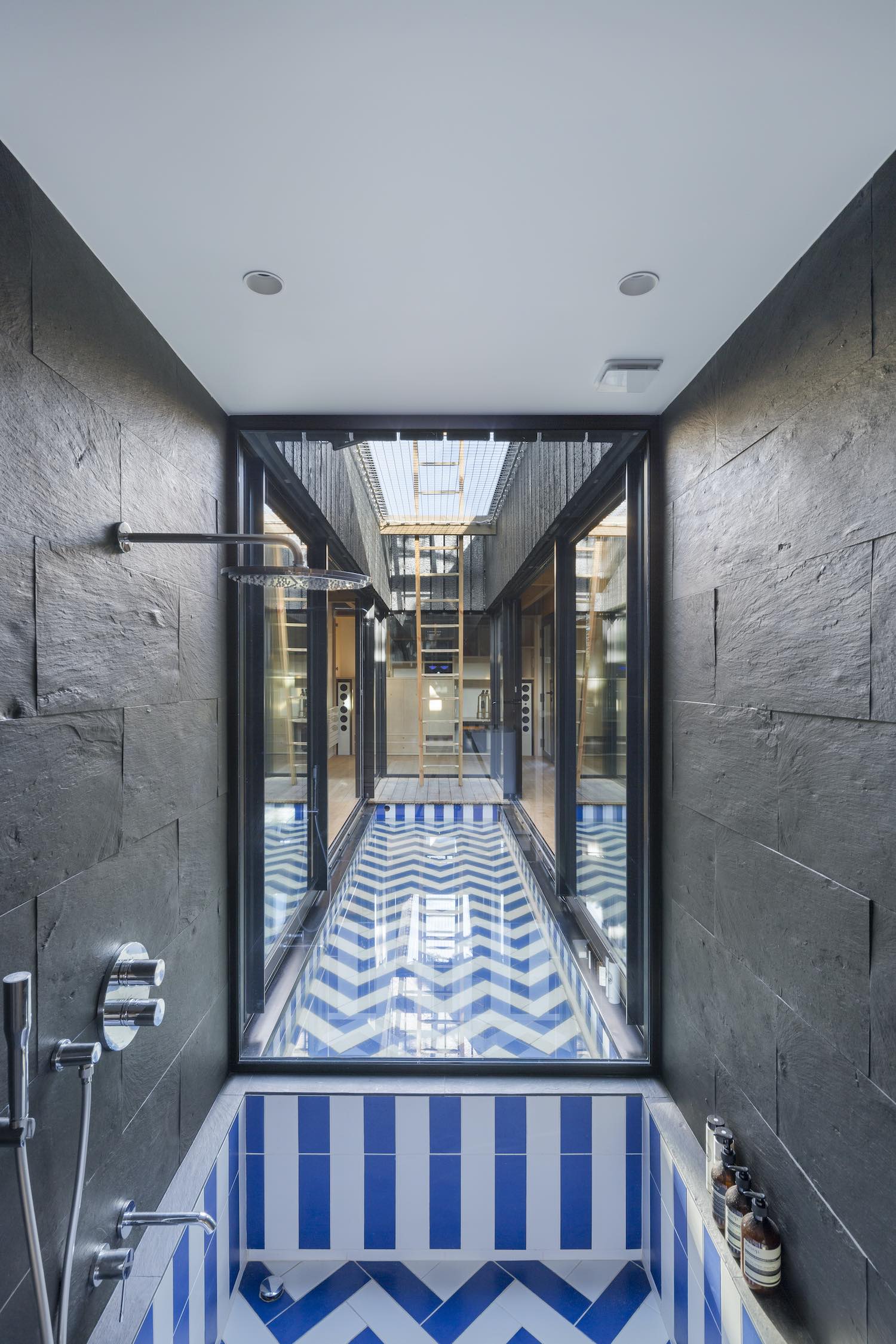 image © Cyril Folliot
image © Cyril Folliot
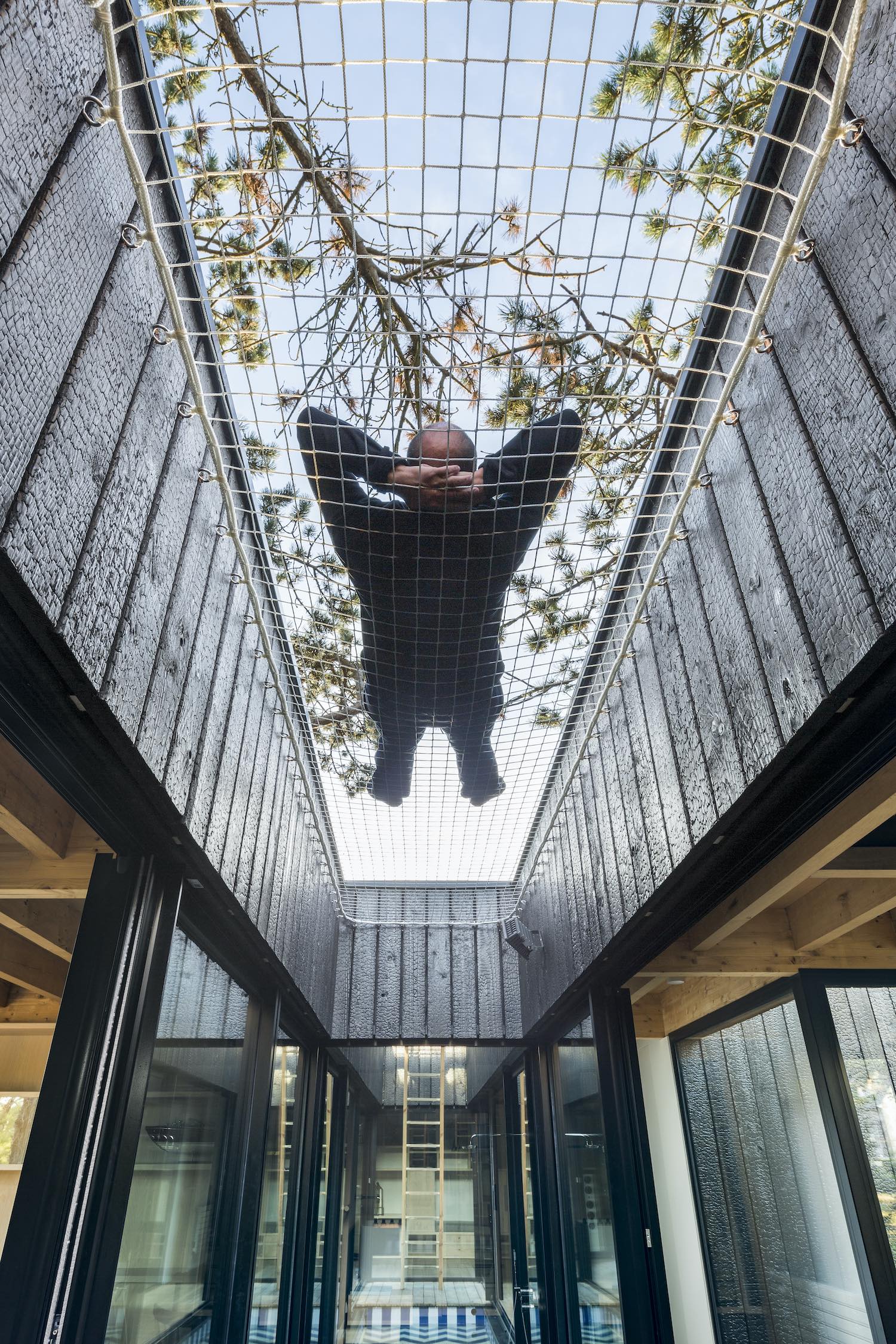 image © Cyril Folliot
image © Cyril Folliot
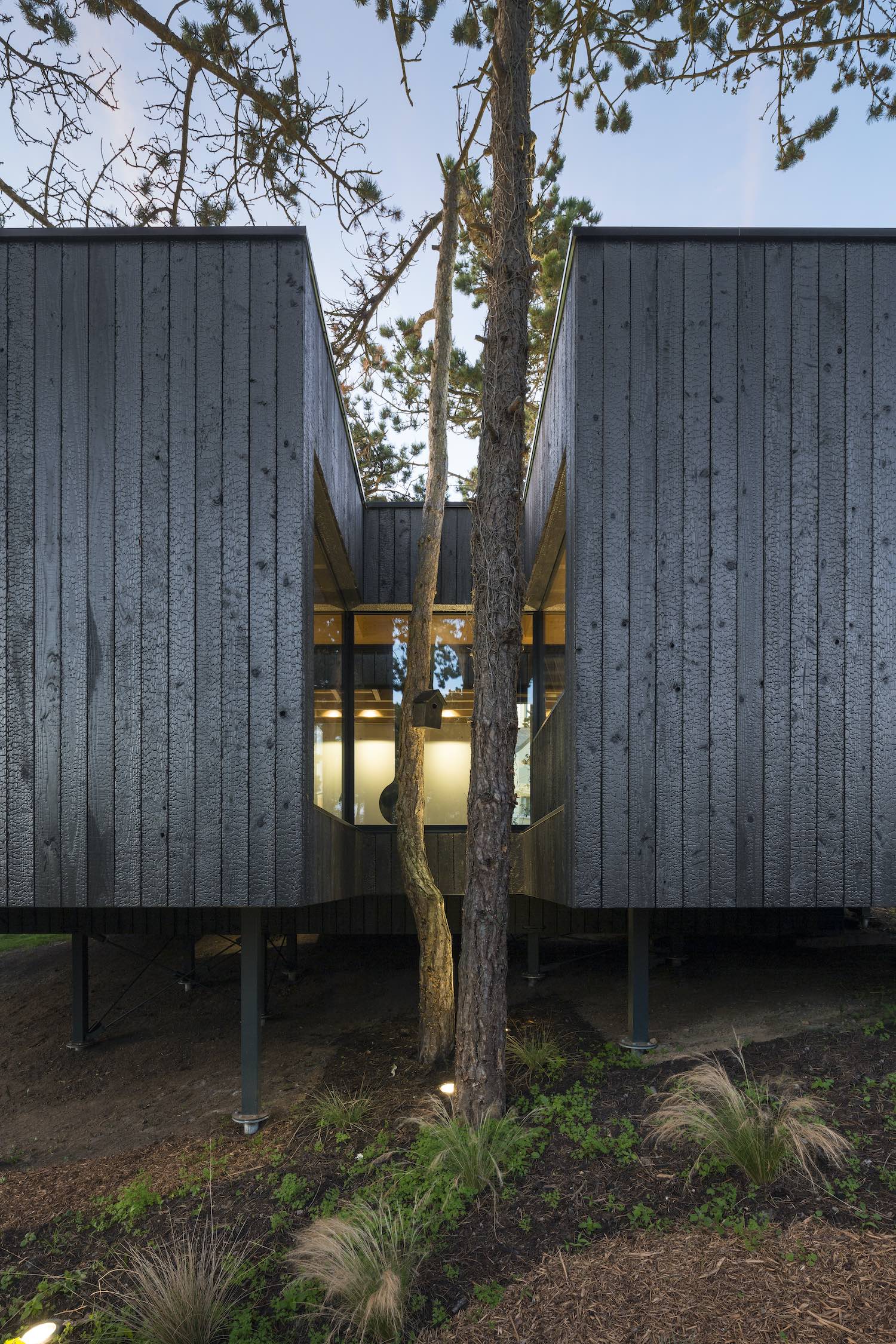 image © Cyril Folliot
image © Cyril Folliot
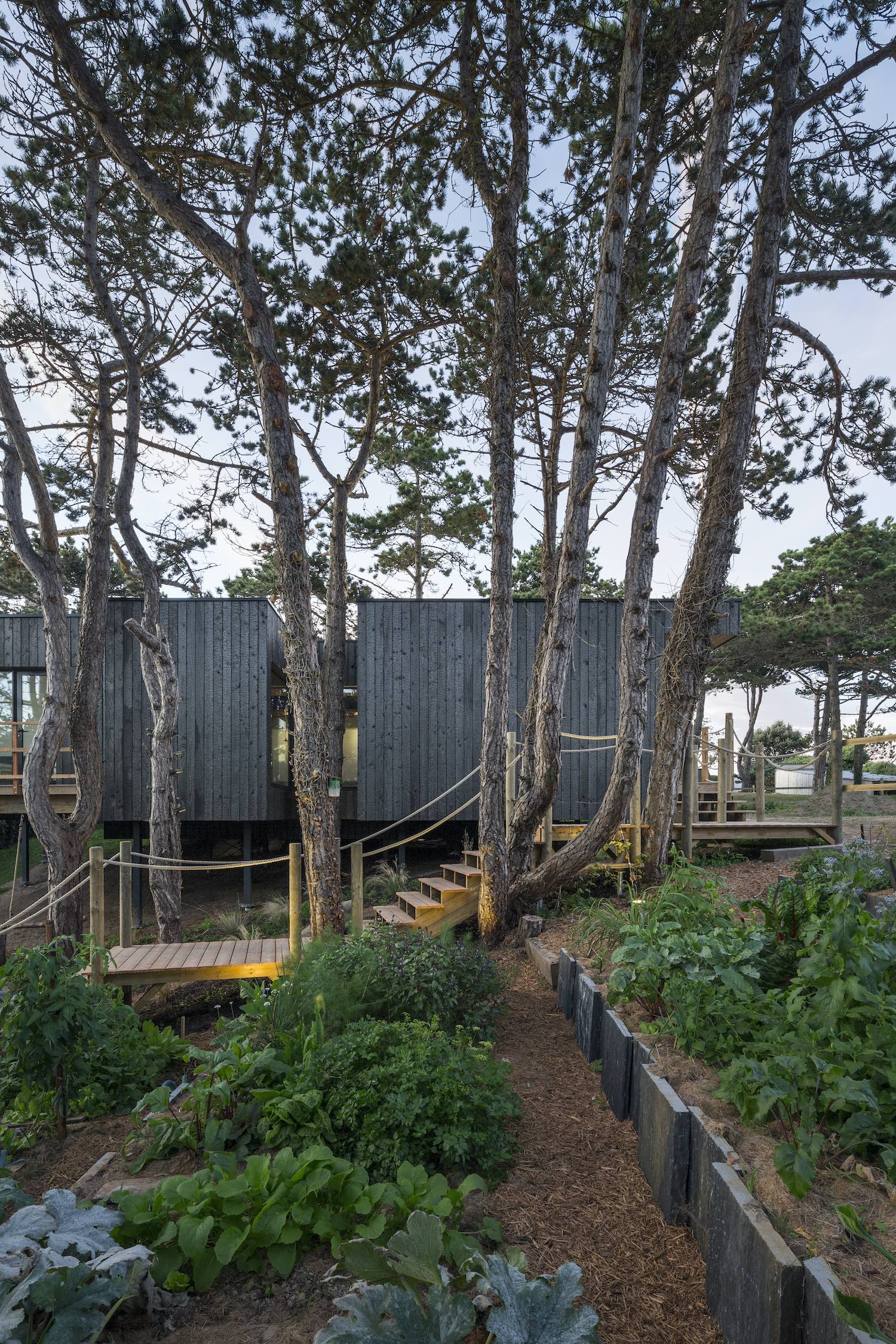 image © Cyril Folliot
image © Cyril Folliot
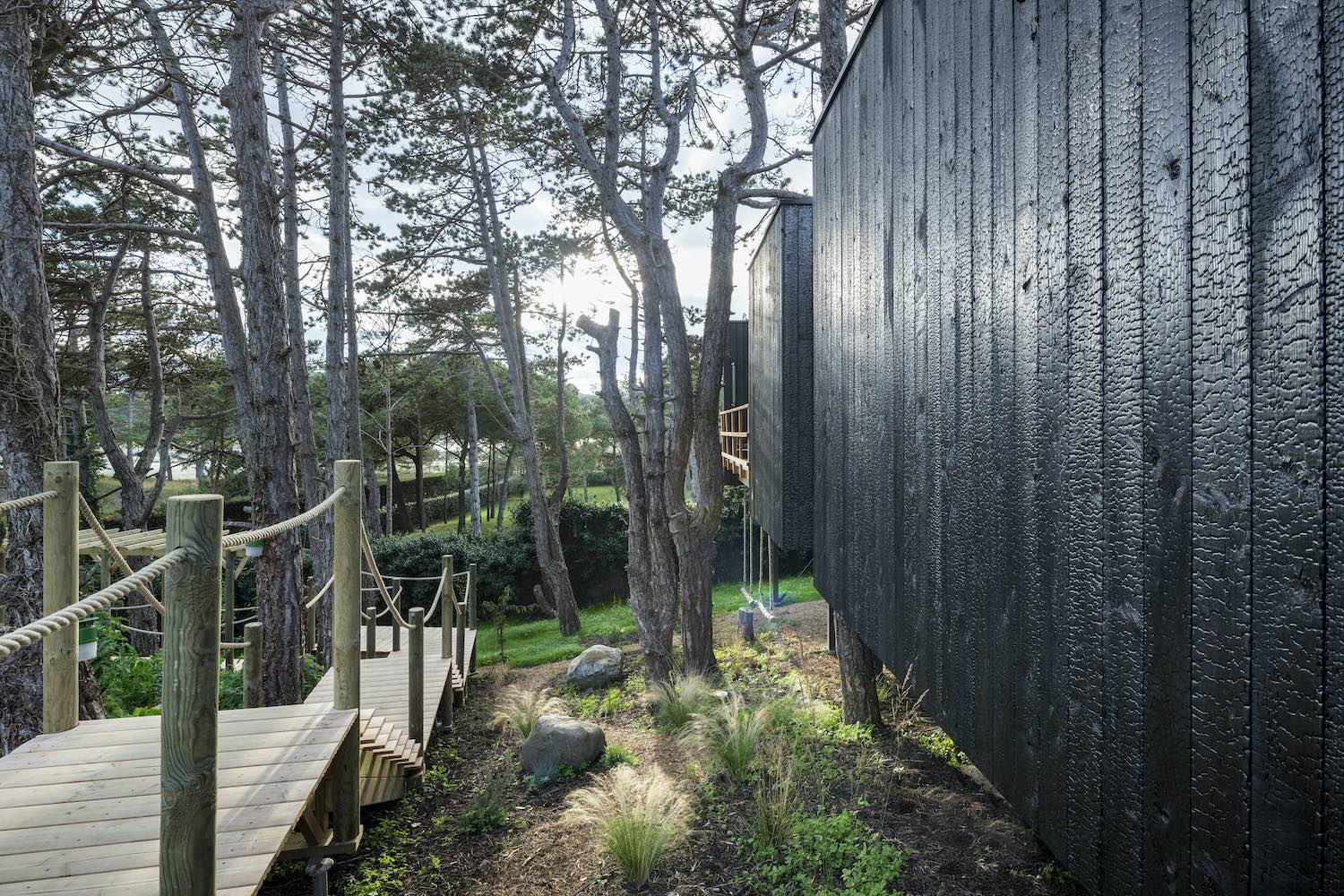 image © Cyril Folliot
image © Cyril Folliot
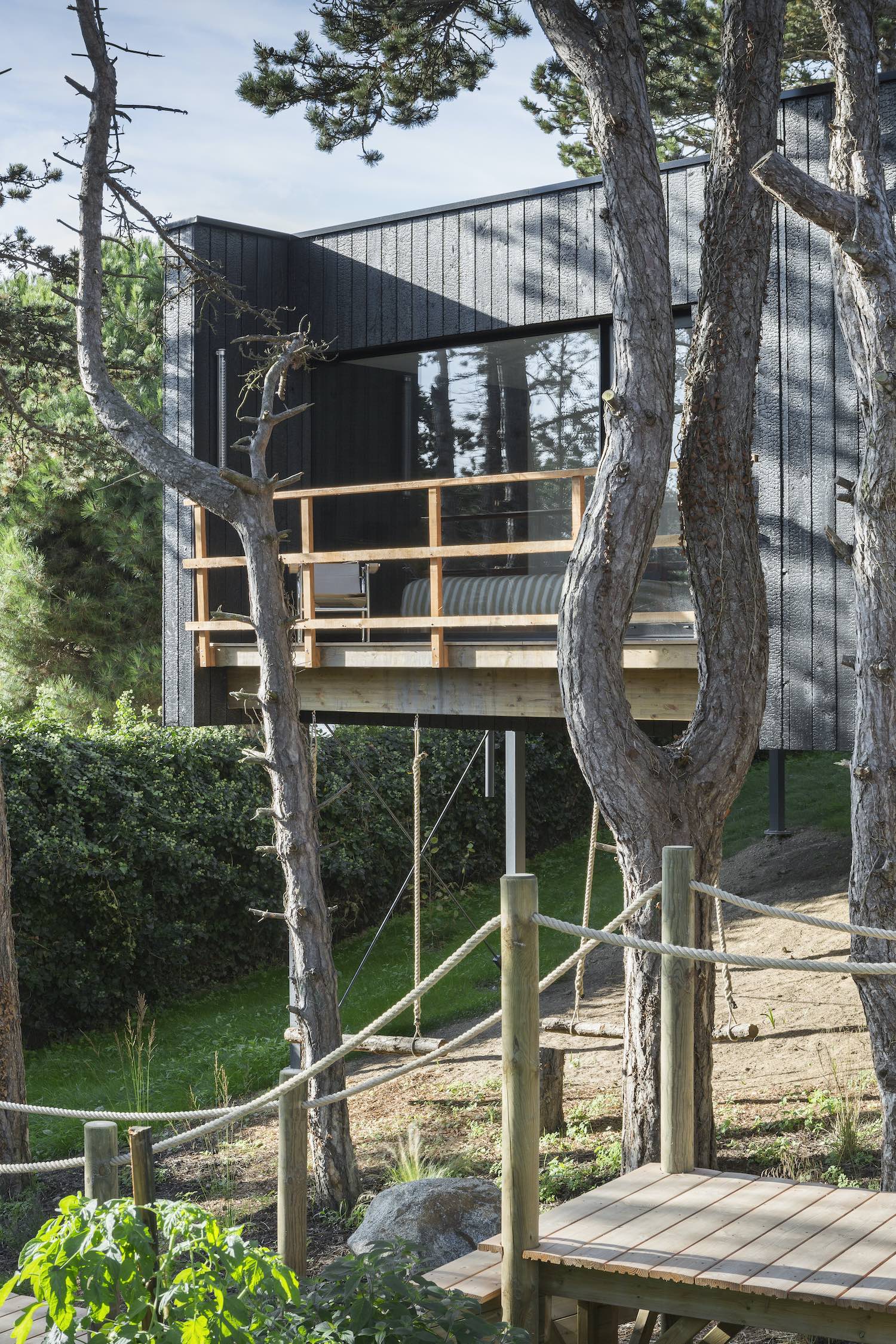 image © Cyril Folliot
image © Cyril Folliot
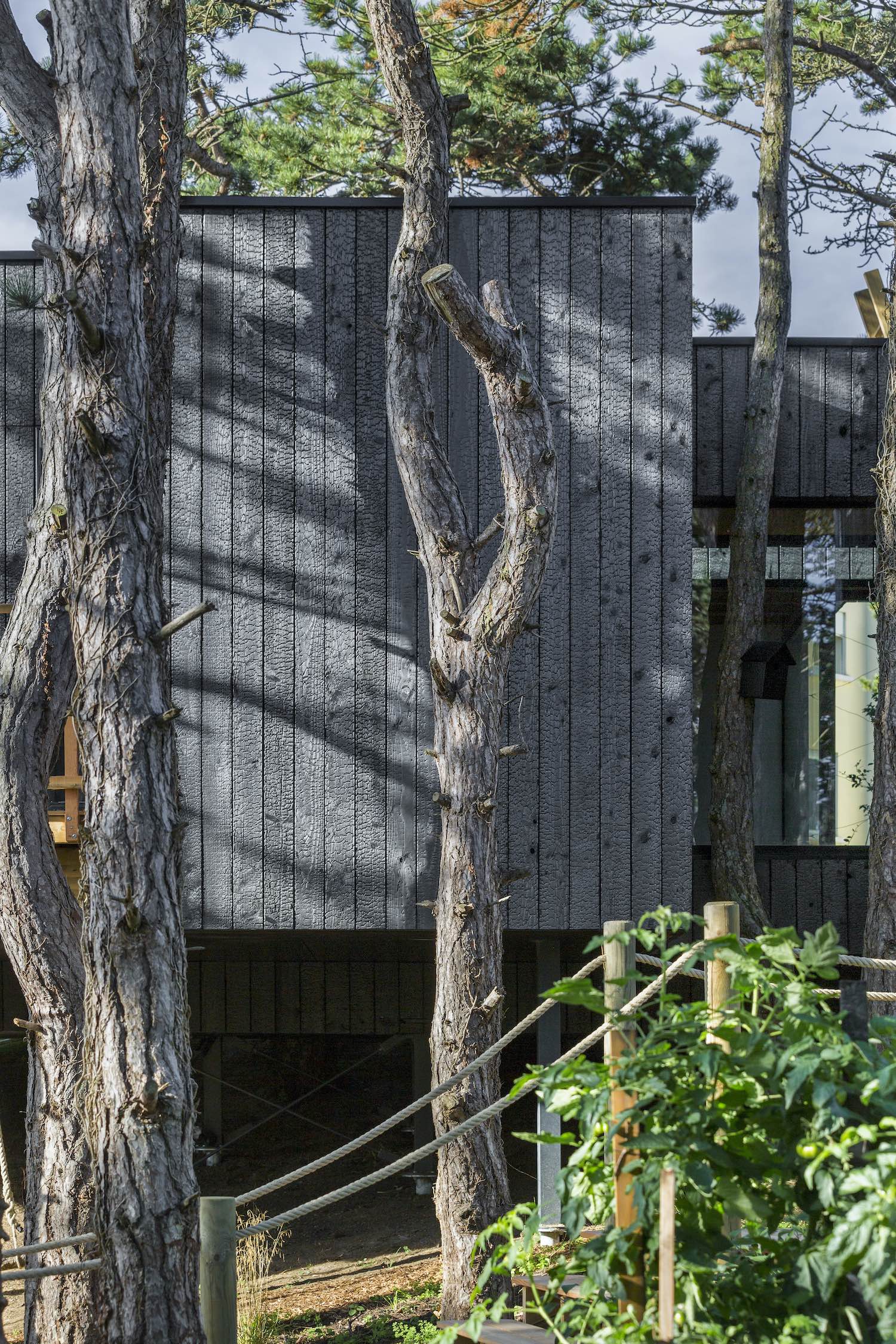 image © Cyril Folliot
image © Cyril Folliot
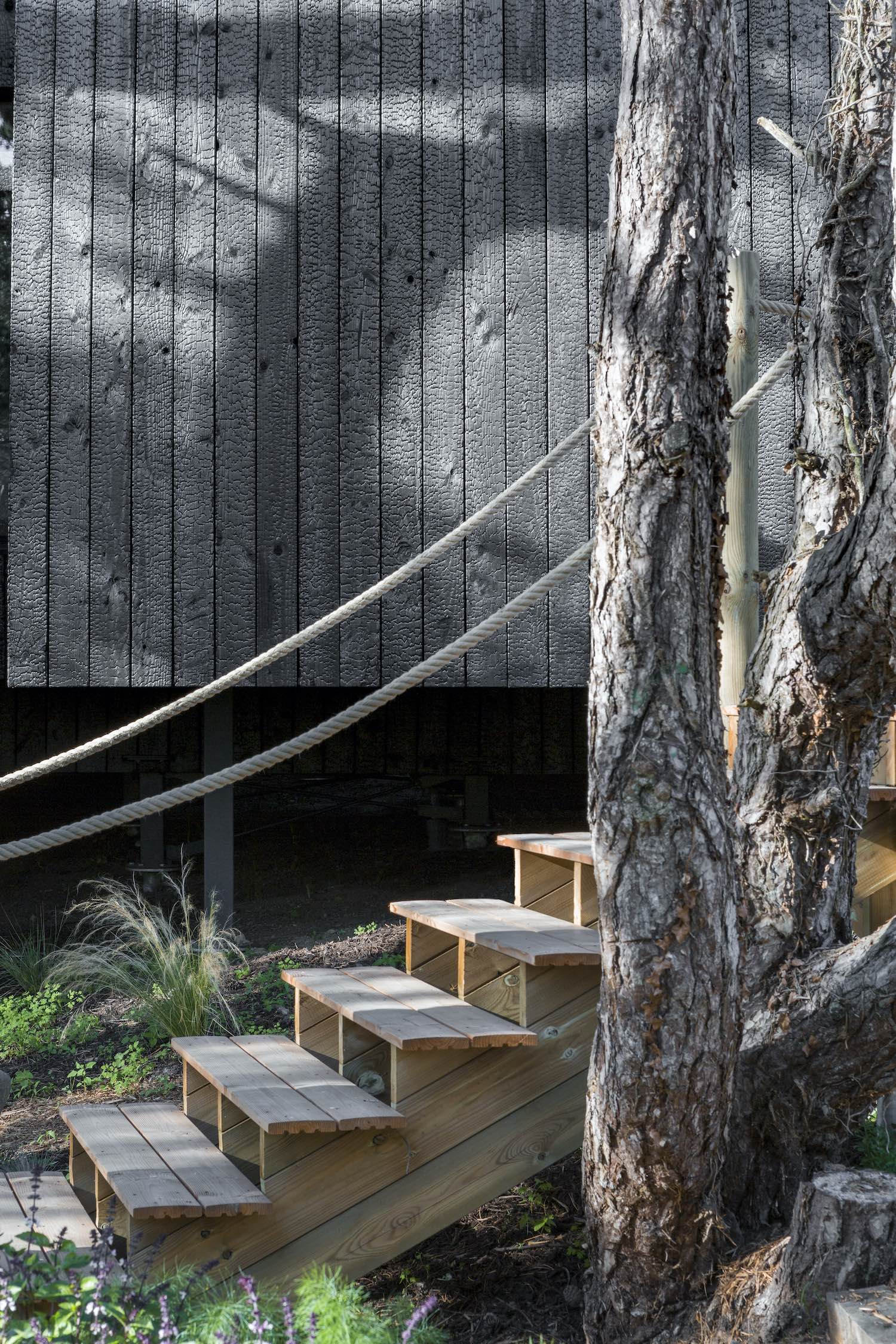 image © Cyril Folliot
image © Cyril Folliot
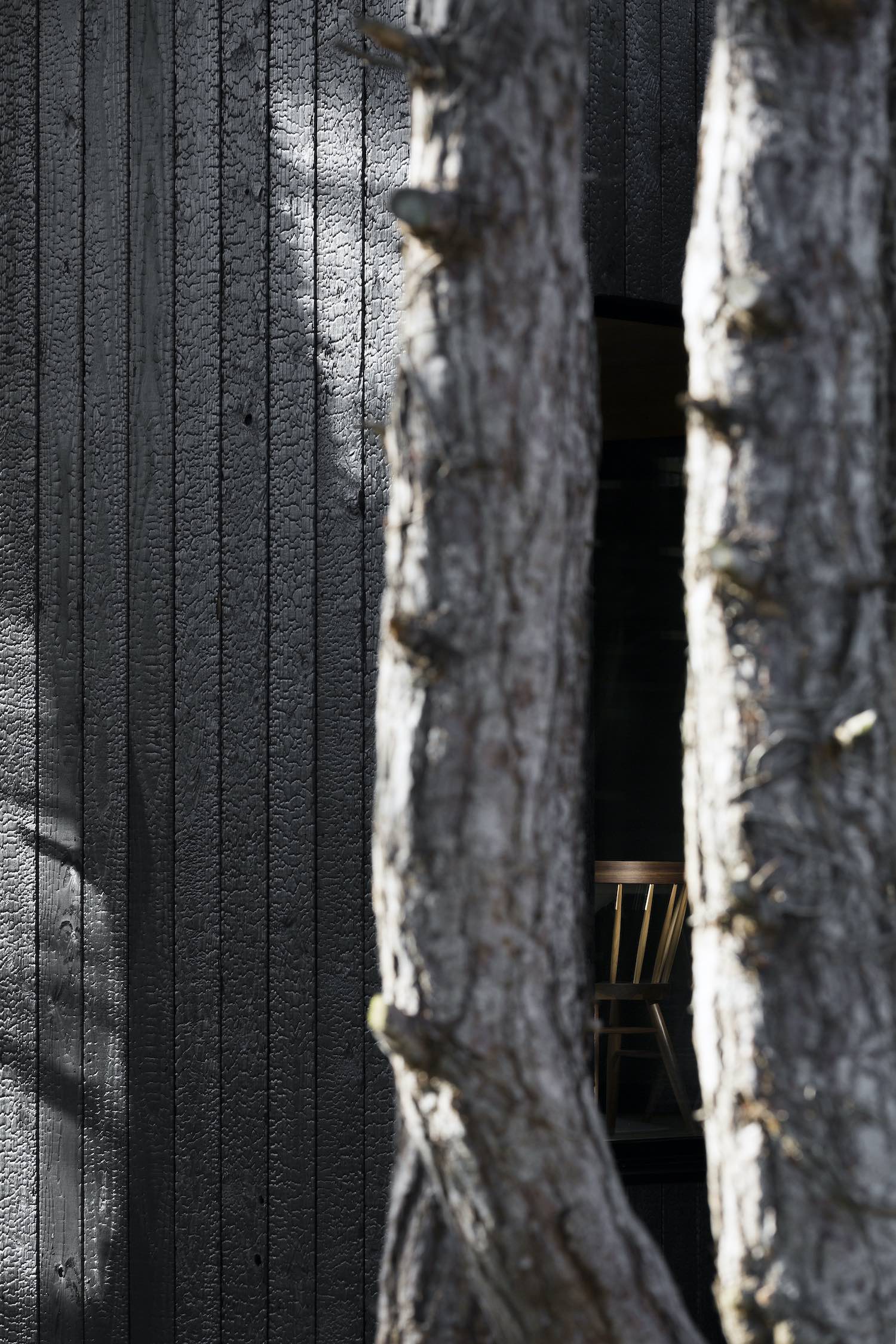 image © Cyril Folliot
image © Cyril Folliot
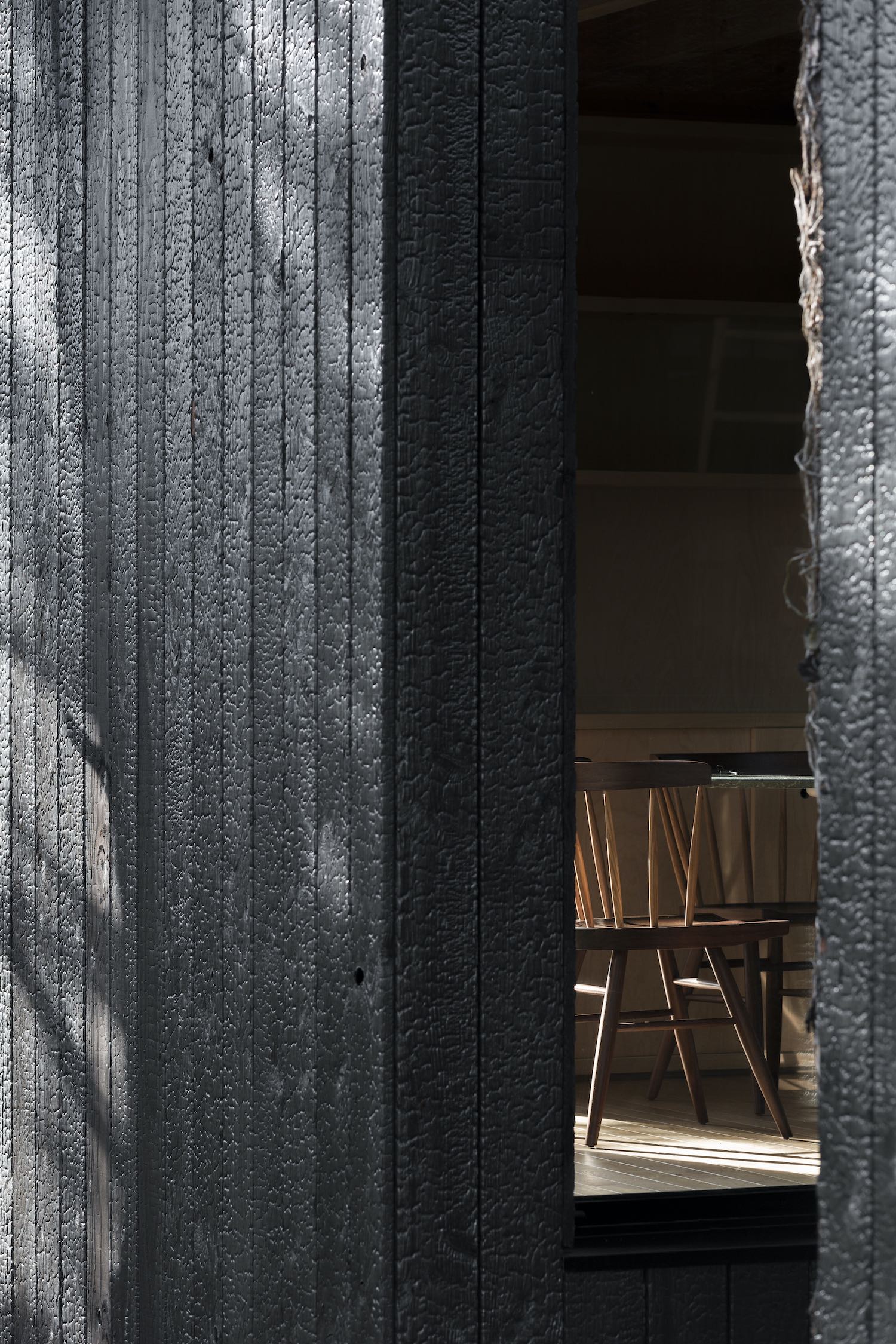 image © Cyril Folliot
image © Cyril Folliot
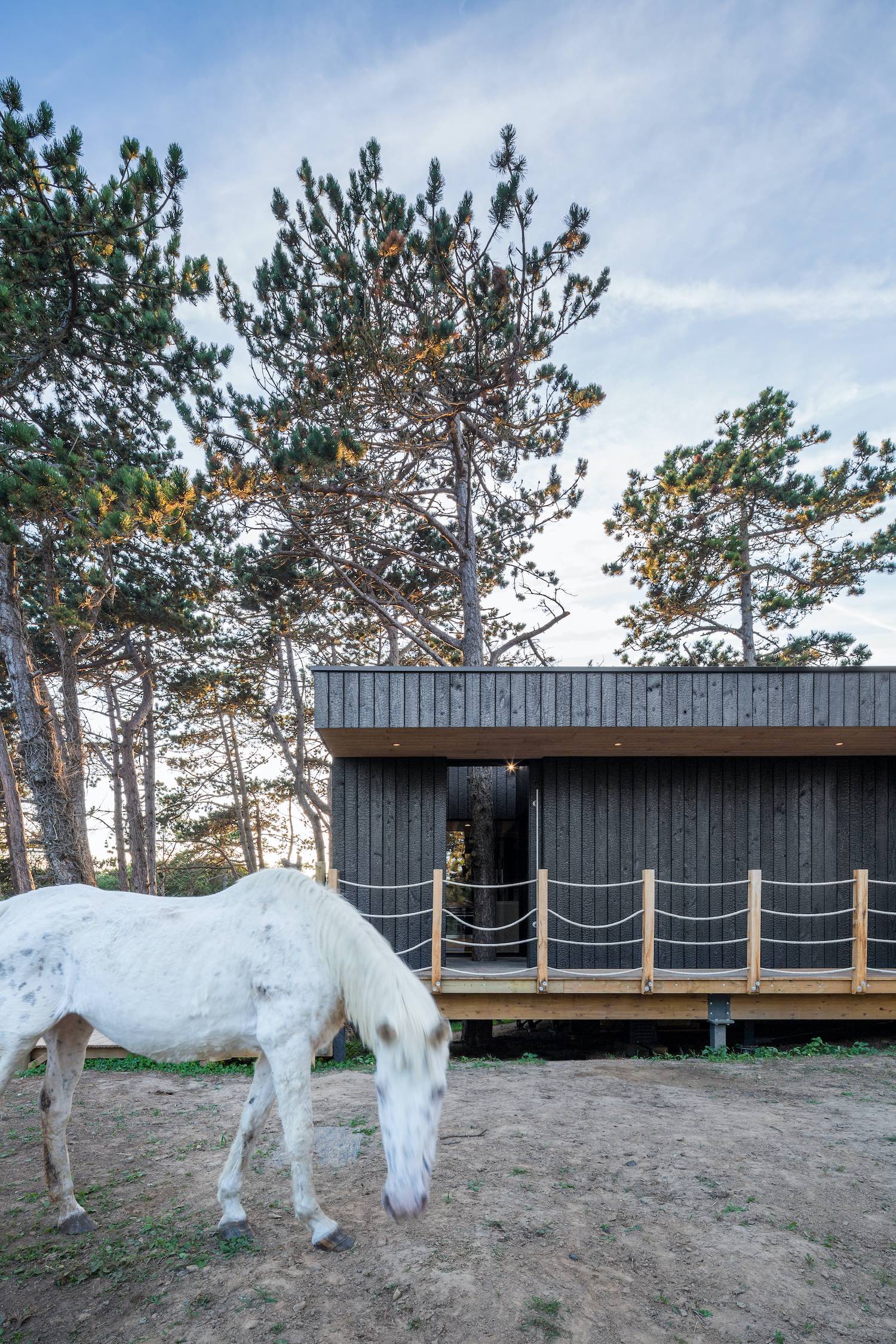 image © Cyril Folliot
image © Cyril Folliot
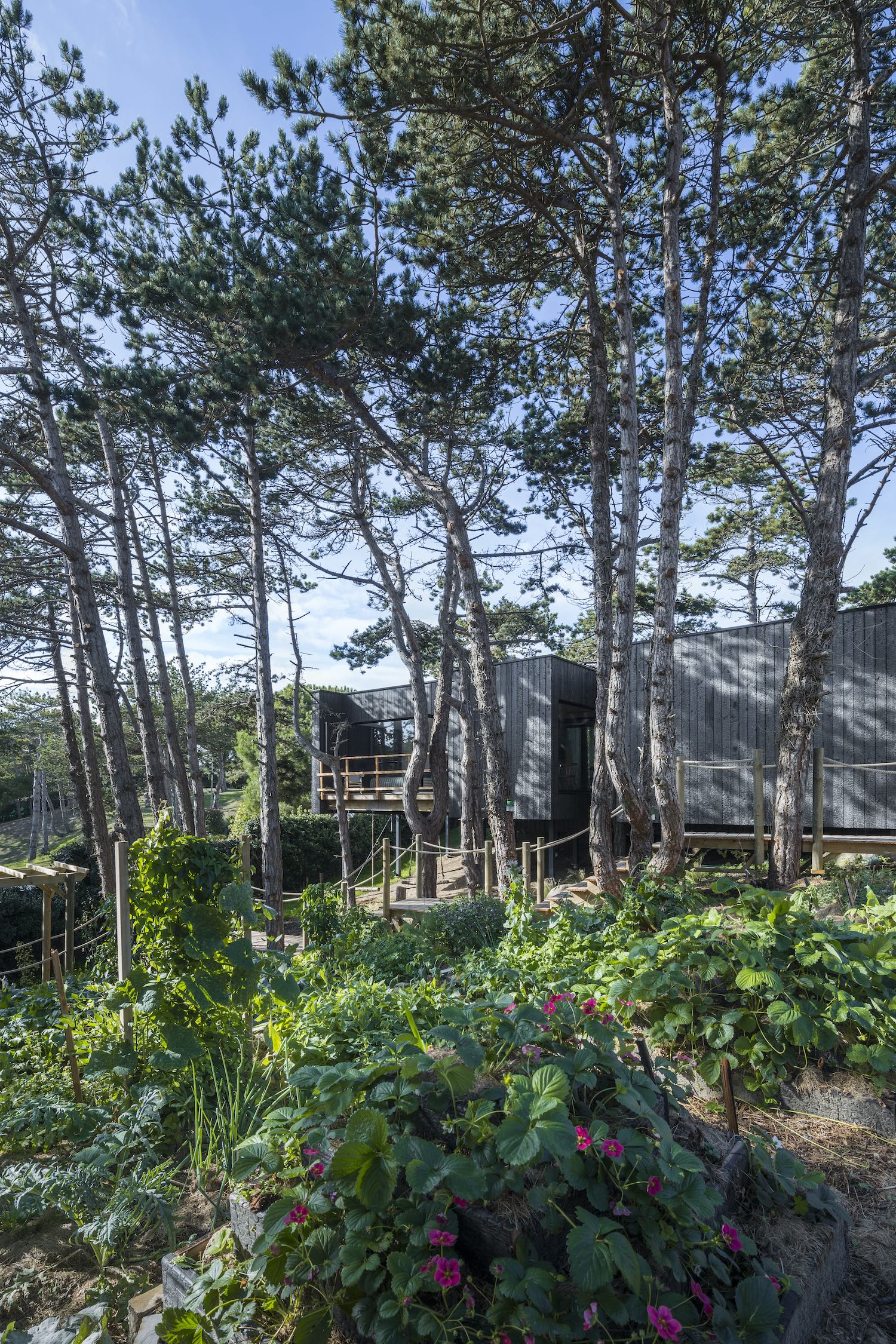 image © Cyril Folliot
image © Cyril Folliot
 image © Cyril Folliot
image © Cyril Folliot
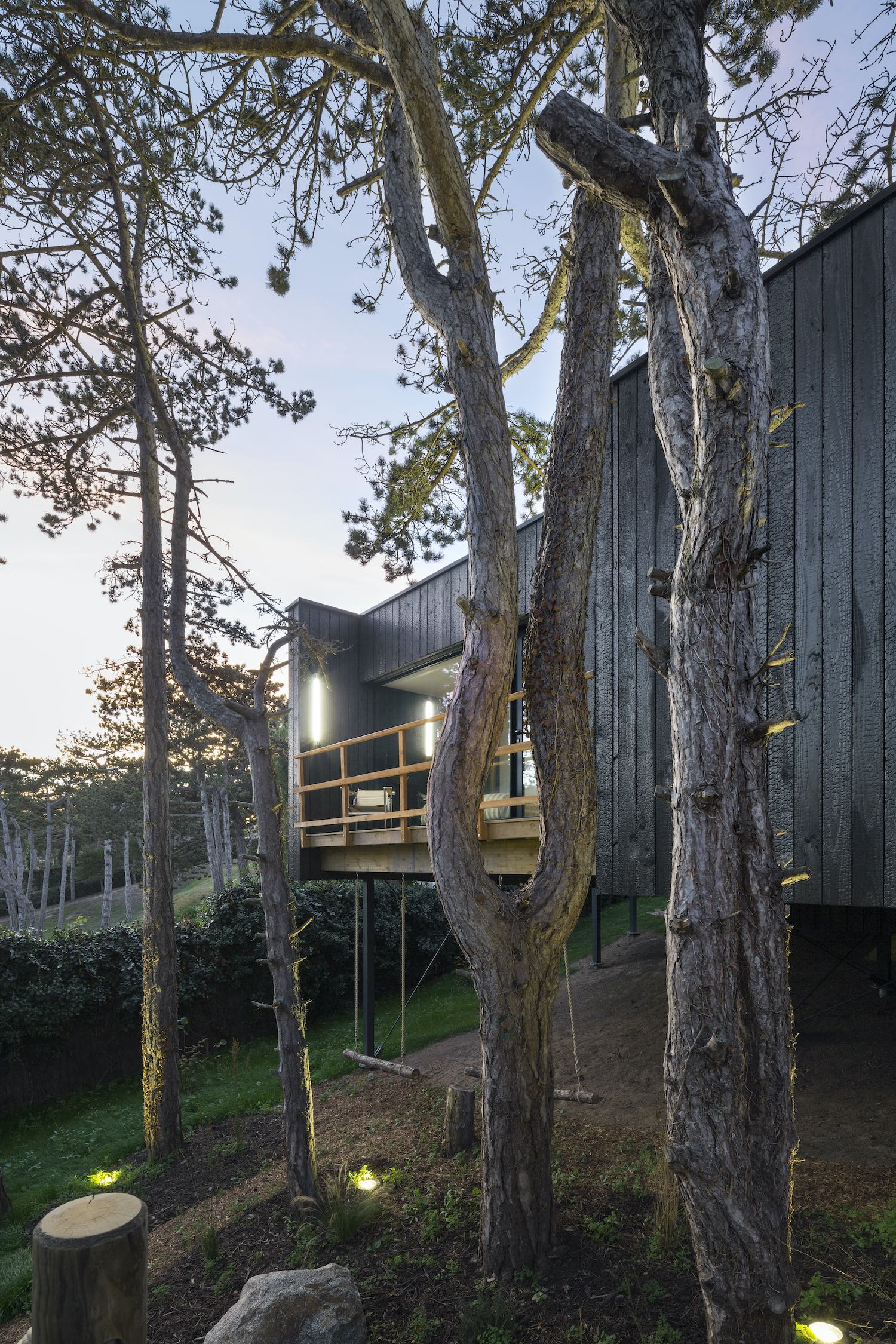 image © Cyril Folliot
image © Cyril Folliot
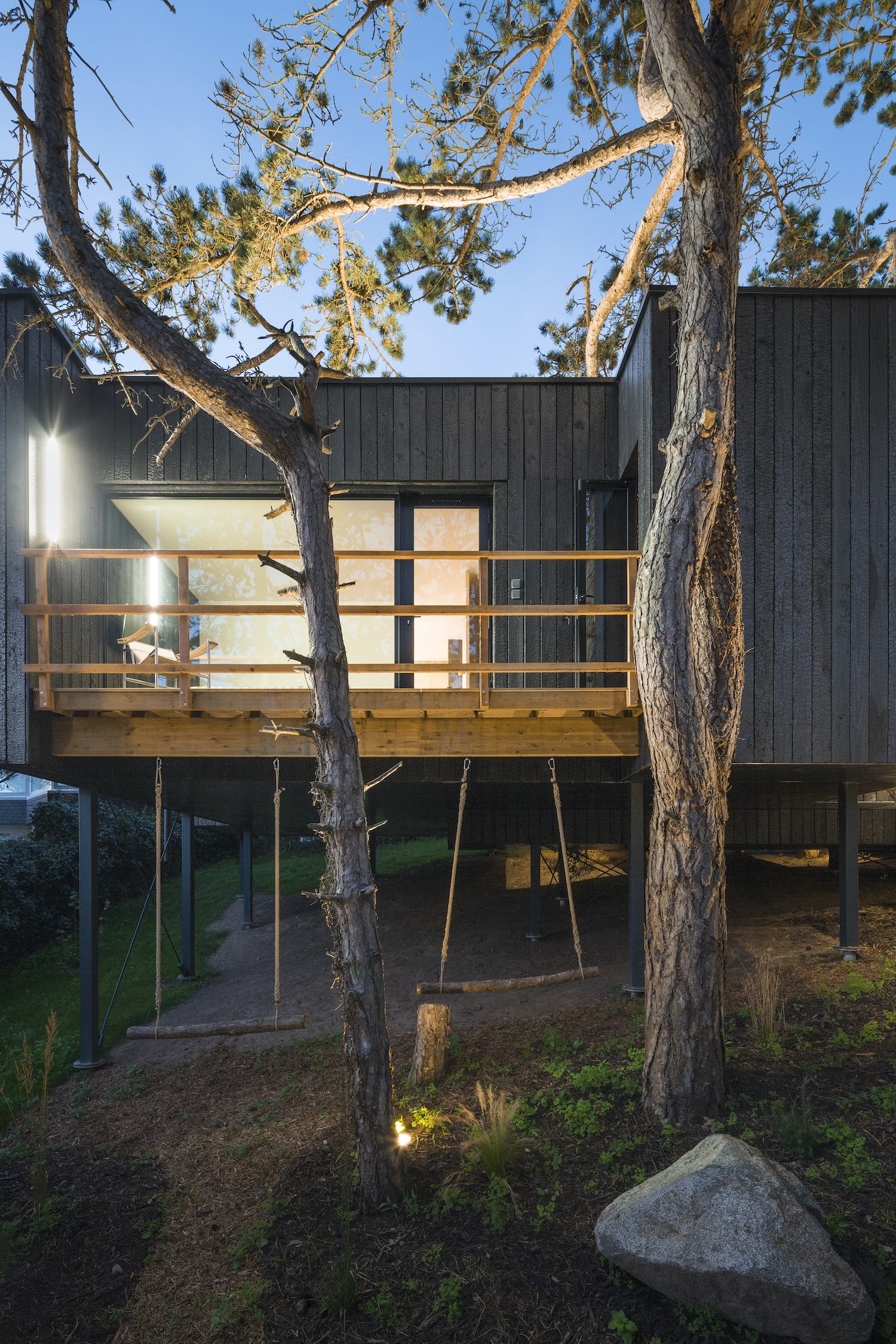 image © Cyril Folliot
image © Cyril Folliot
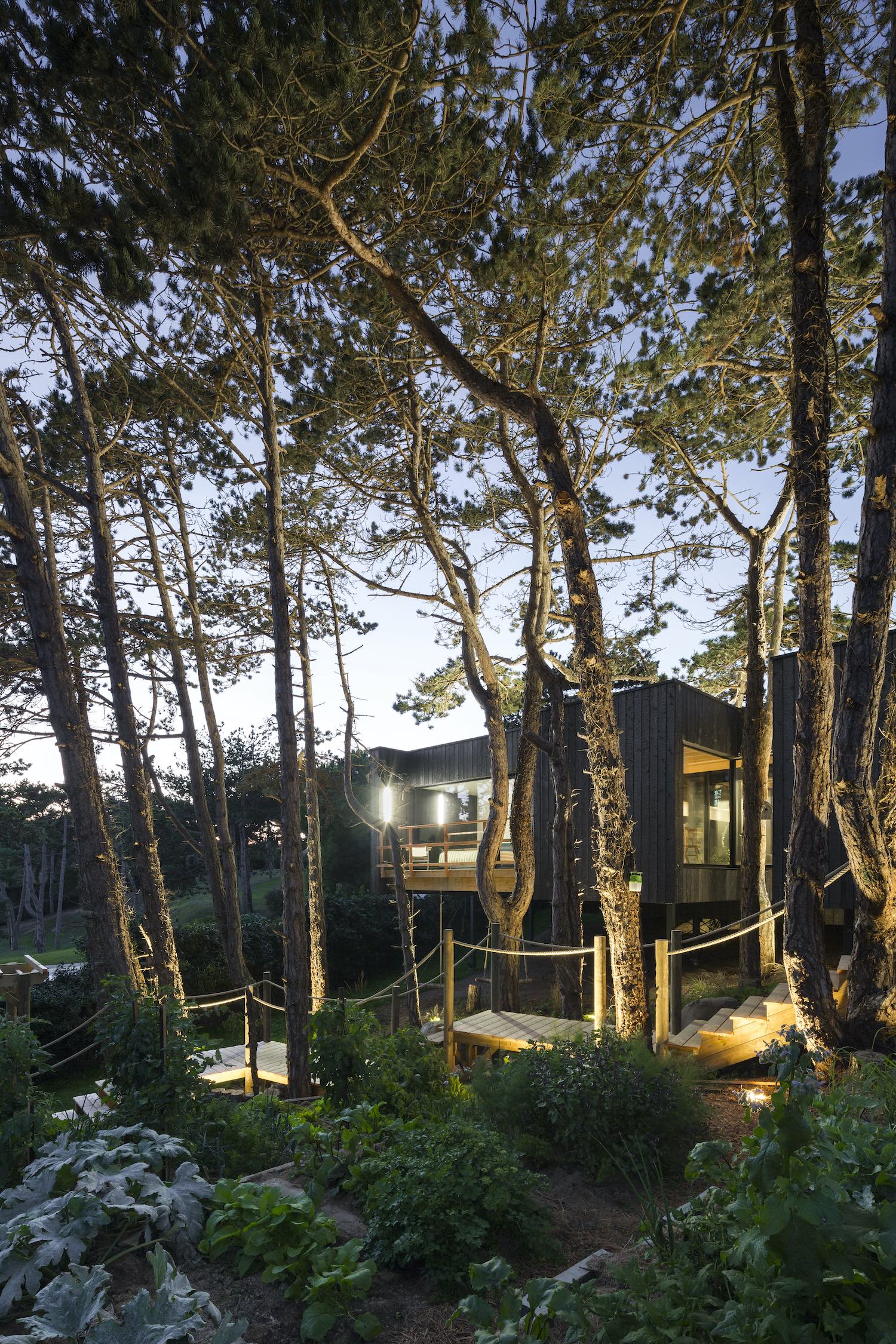 image © Cyril Folliot
image © Cyril Folliot
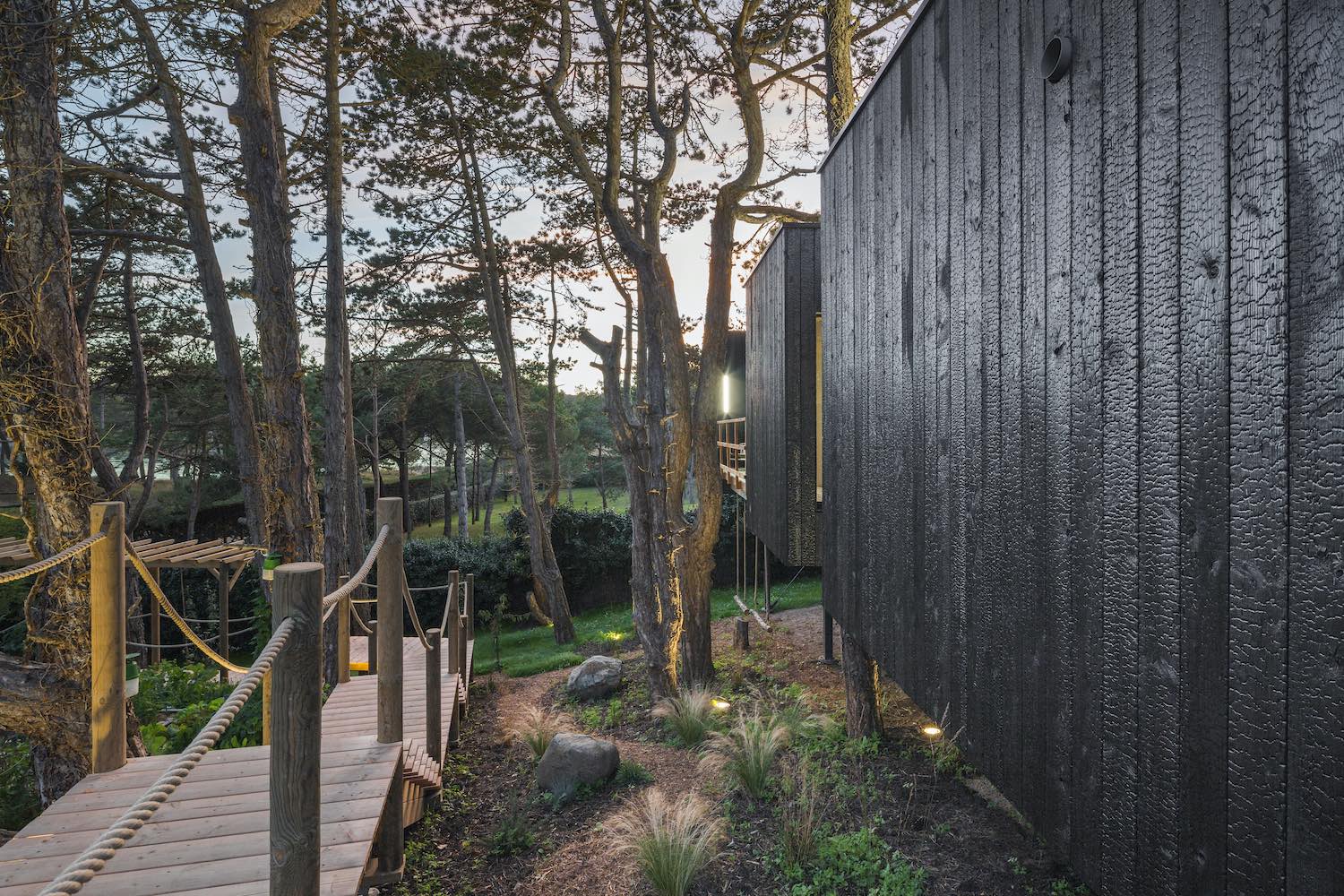 image © Cyril Folliot
image © Cyril Folliot
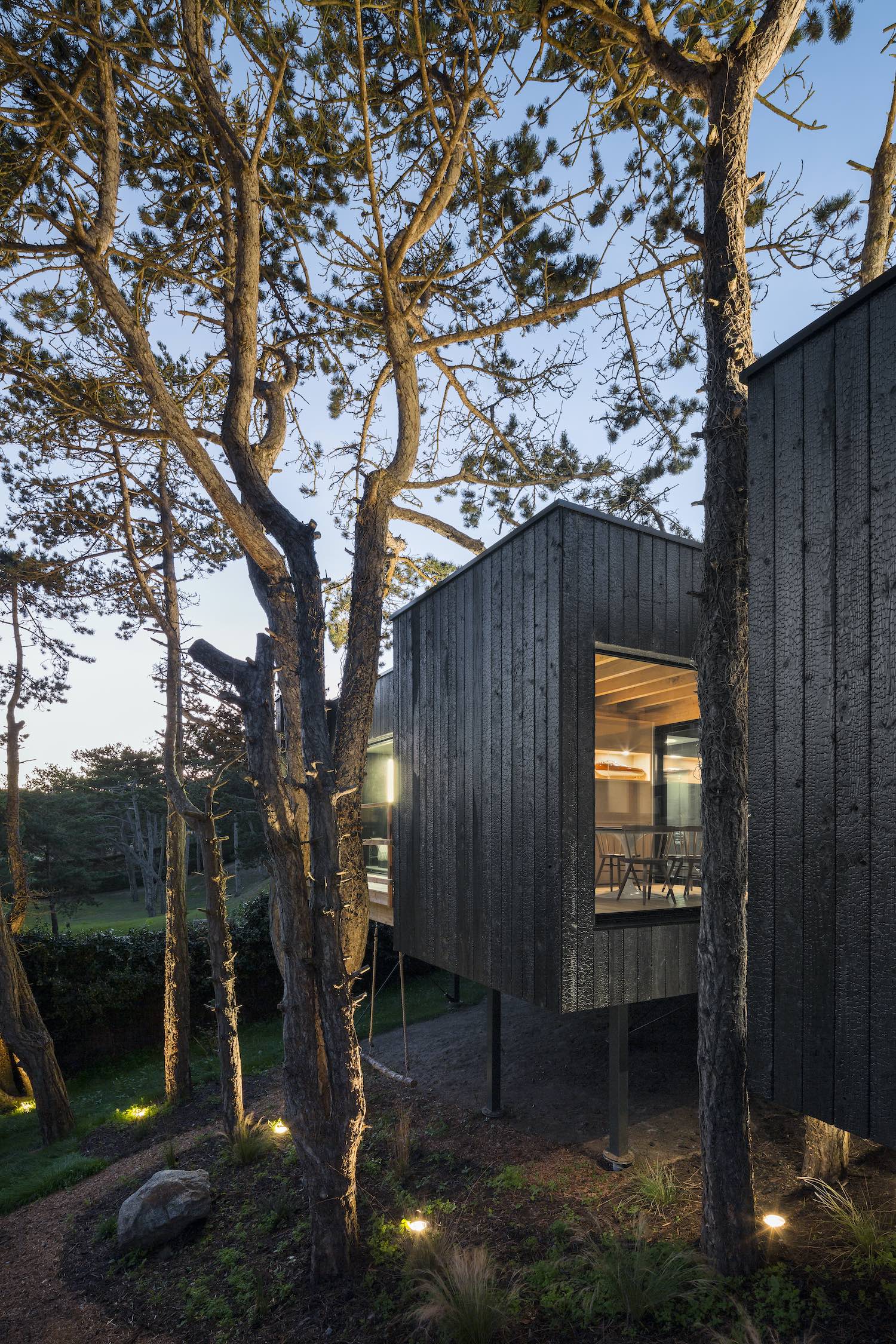 image © Cyril Folliot
image © Cyril Folliot
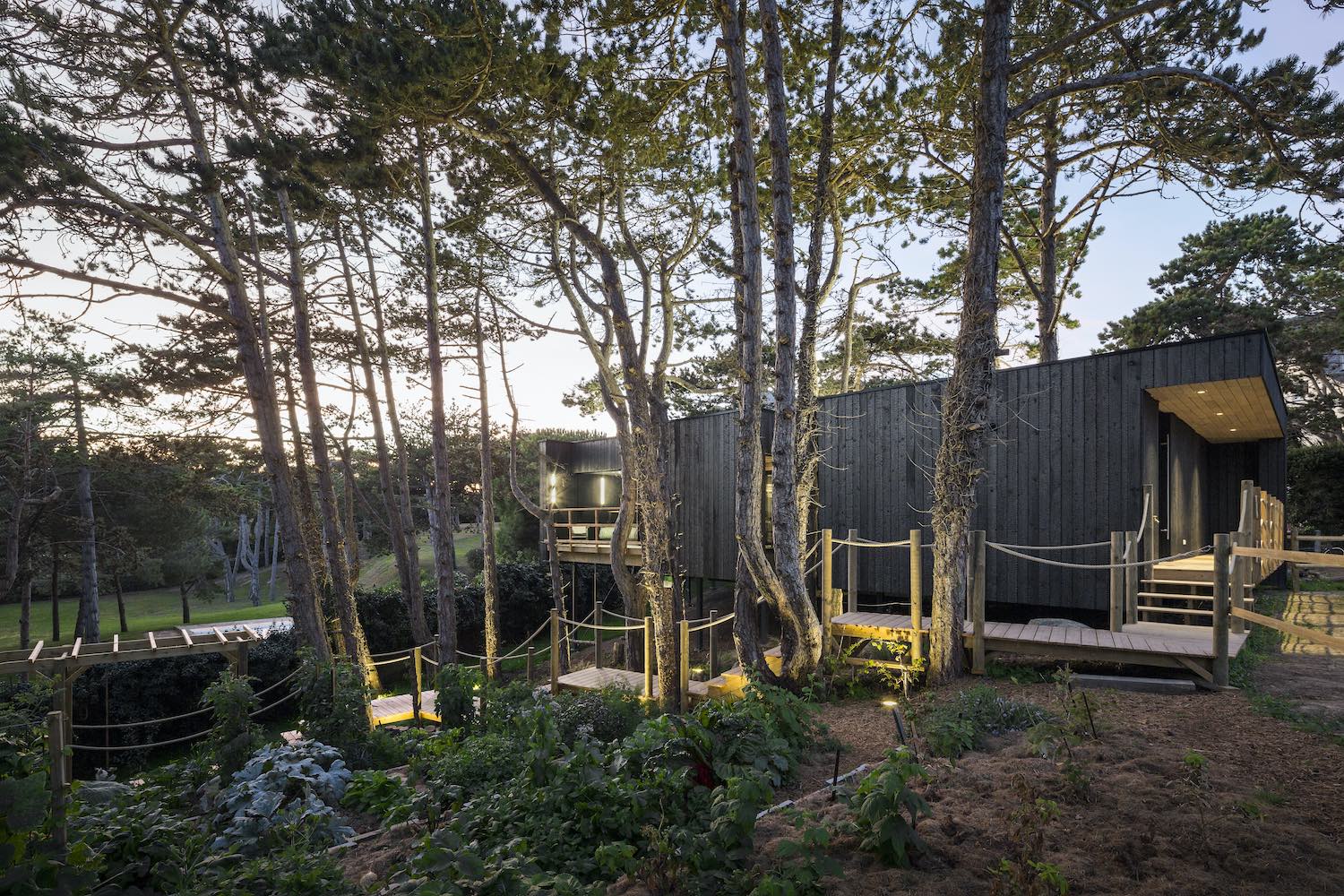 image © Cyril Folliot
image © Cyril Folliot
Project name: TreeHouse
Architecture firm: Atelier Victoria Migliore
Location: Sables d’or les pins 22240, Fréhel, Brittany, France
Built area: 84 m²
Completion year: 2018
Engineering team: ECTS
Photographey: Cyril Folliot

