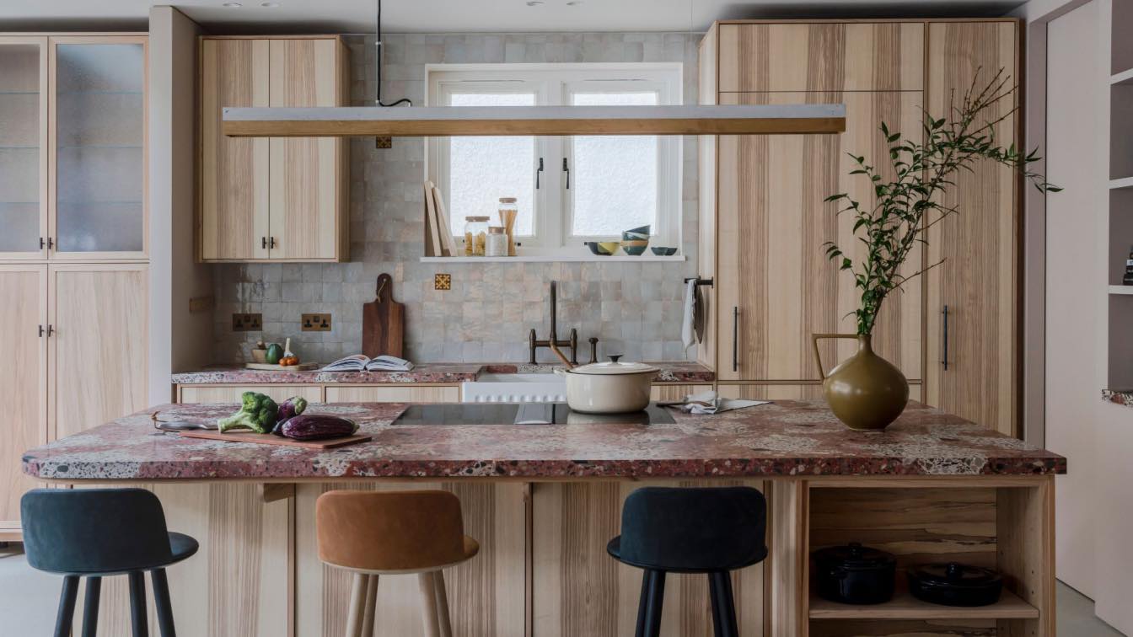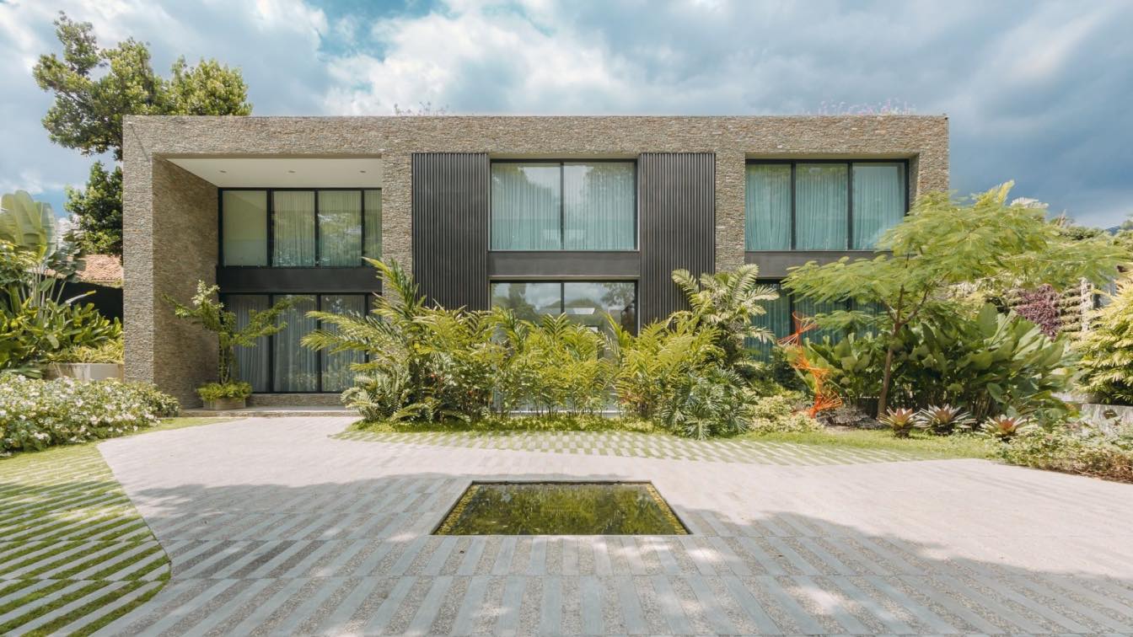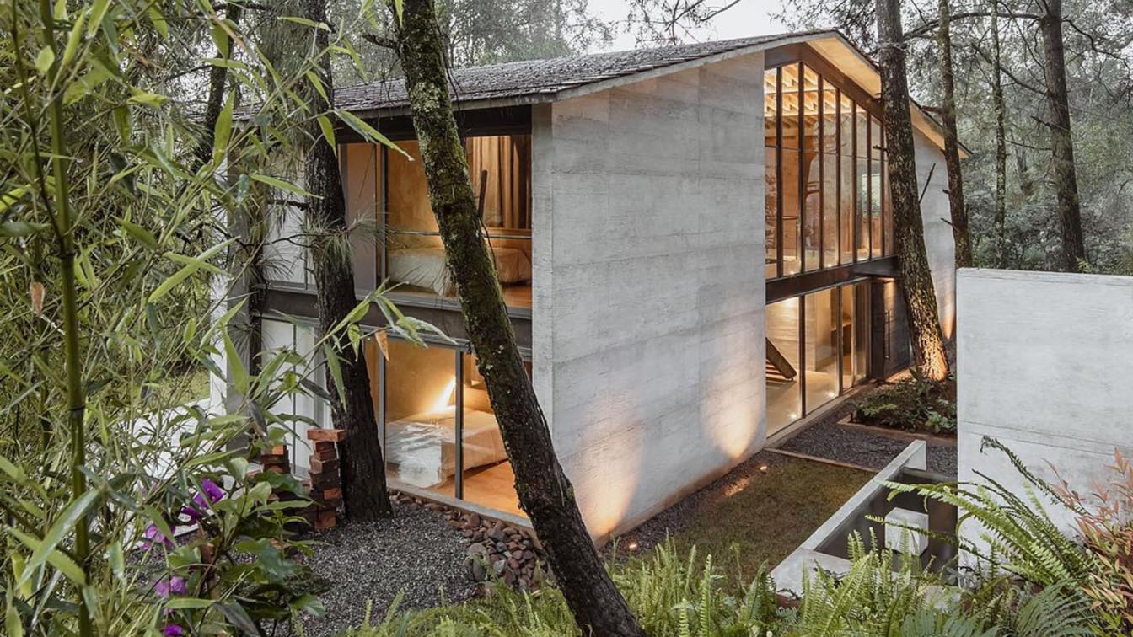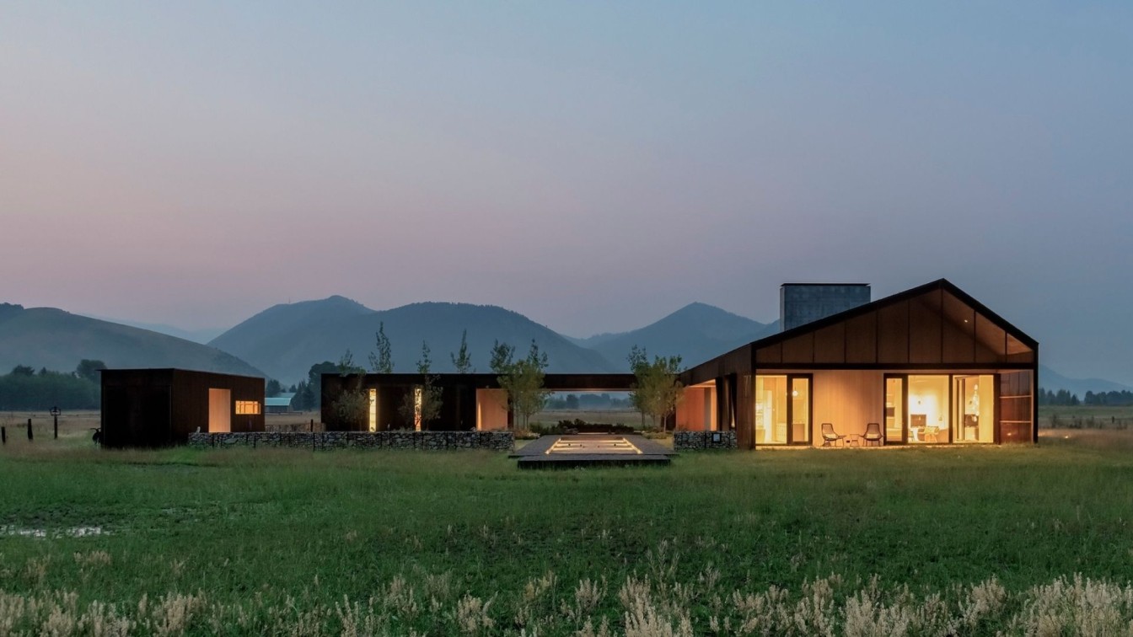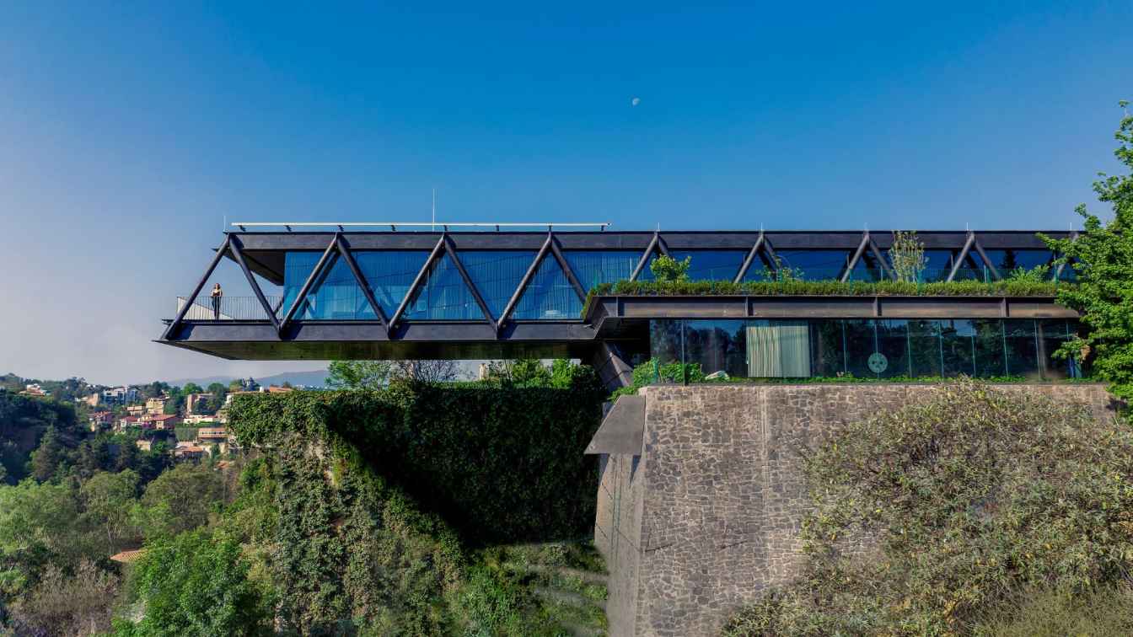Architecture & Interior Design studio Palladian completed a meticulous refurbishment and extension of an original property in Kensington, London, built in the early 20th century referred to as the Tile House due to its factory origins. The design accommodates the evolving needs of a growing family by harmonising modern living with the timeless principles of the Arts & Crafts movement.
Key features of the architectural work include the creation of a contemporary split level open-plan living space at the rear of the ground floor of the property, the addition of a new staircase that leads to the newly created extension, as well as the restoration of the entrance foyer which is accentuated by the revival of the original fireplace.
The property embodies the spirit of Arts & Crafts without being a mere imitation by preserving select features which maintain a connection to its original style. The design aimed at maximising the inflow of natural light echoing the movement's appreciation for brightness and nature. Where possible window sizes were altered, and ceiling heights were amplified to suit the proportion of the space.
























