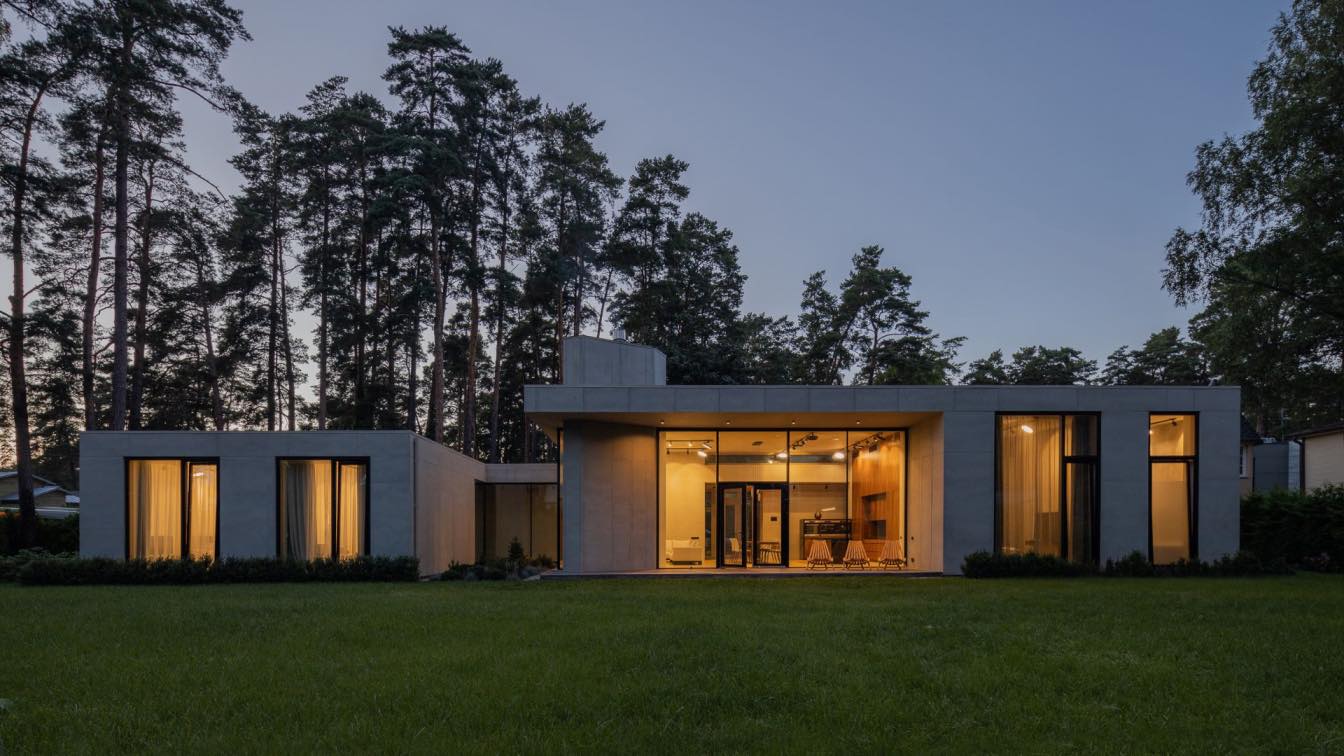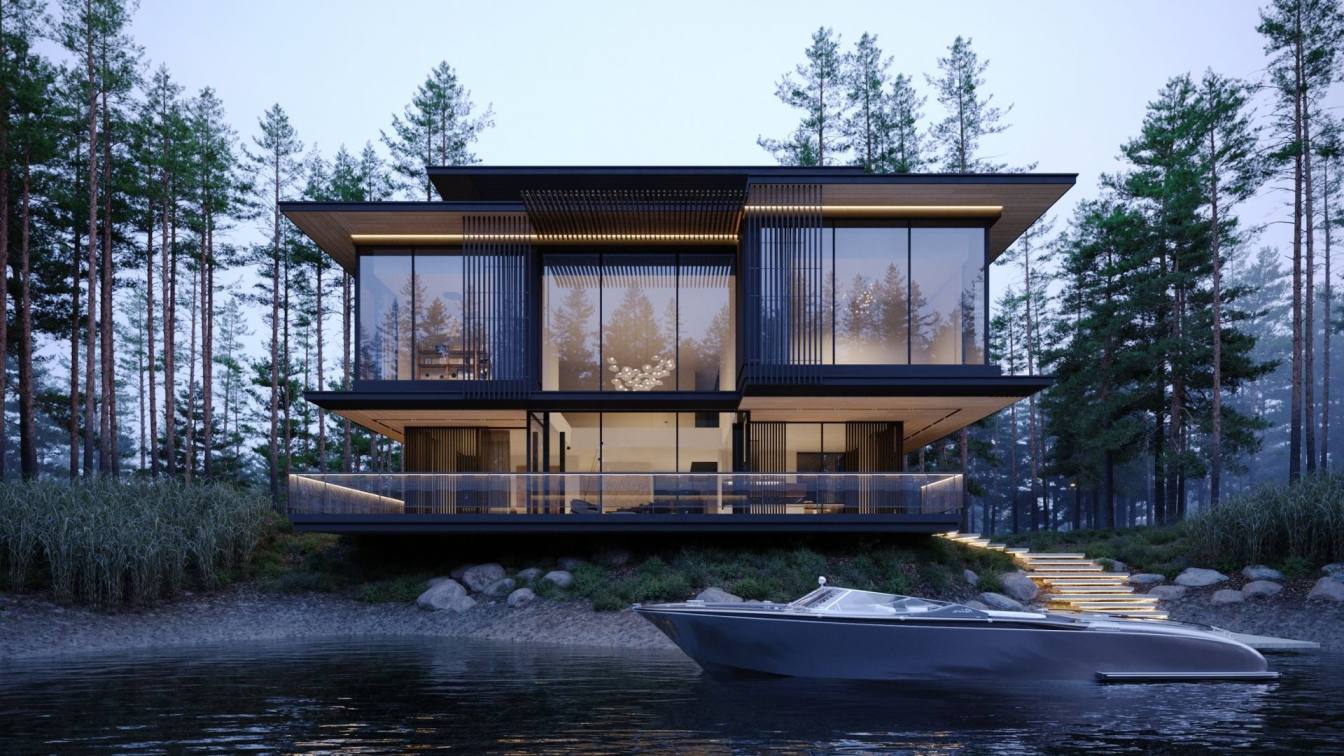The landscape and local climate dictated the configuration of the building: the house surrounds by centuries-old pines, its facade looks to the south. The concrete texture of the walls and the picturesque landscape complement each other and form the unique composition.
Project name
The house in Jurmala
Architecture firm
CHADO Architectural Studio
Photography
Alvis Rozenbergs
Principal architect
Evgeny Zadorozhniy
Design team
Evgeny Zadorozhniy -founding partner / senior architect. Karolina Sholokhova - project leader / senior architect. Marina Mosiyachenko - architect. Ekaterina Ivashchenko - project leader / interior designer. Denis Daragan - 3d artist. BIROJS T22 - adaptation of project / designing of related engineering sections
Interior design
Ekaterina Ivashchenko
Structural engineer
Vladimir Belash
Landscape
architectural studio CHADO
Supervision
architectural studio CHADO
Visualization
Denis Daragan
Tools used
Autodesk 3ds Max
Material
Glass - Guardian Glass, stained glass - Glass & Wood, furniture - SIA "PF SKANIR", technical light - Delta Light, chandelier(above the dining table) - MANEL MOLINA, sockets and switches - JUNG, parquet - KH BALTIC WOOD, porcelain stoneware in the bathroom - Porcelanosa, plumbing - Villeroy & Boch, Hansgrohe
Typology
Residential › House
A three-story villa of 780 sq. m is located in Jurmala, on the banks of the river, on a fairly small site surrounded by trees that need to be preserved as much as possible. The task was to make a compact middle-rise building within a given area easy to perceive, so-scaled to the environment, and not bulky.
Project name
Three Elements
Architecture firm
Kerimov Architects
Tools used
SketchUp, AutoCAD, Autodesk 3ds max, Adobe Photoshop
Principal architect
Shamsudin Kerimov
Design team
Shamsudin Kerimov, Ekaterina Kudinova
Visualization
Kerimov Architects
Typology
Residential › House



