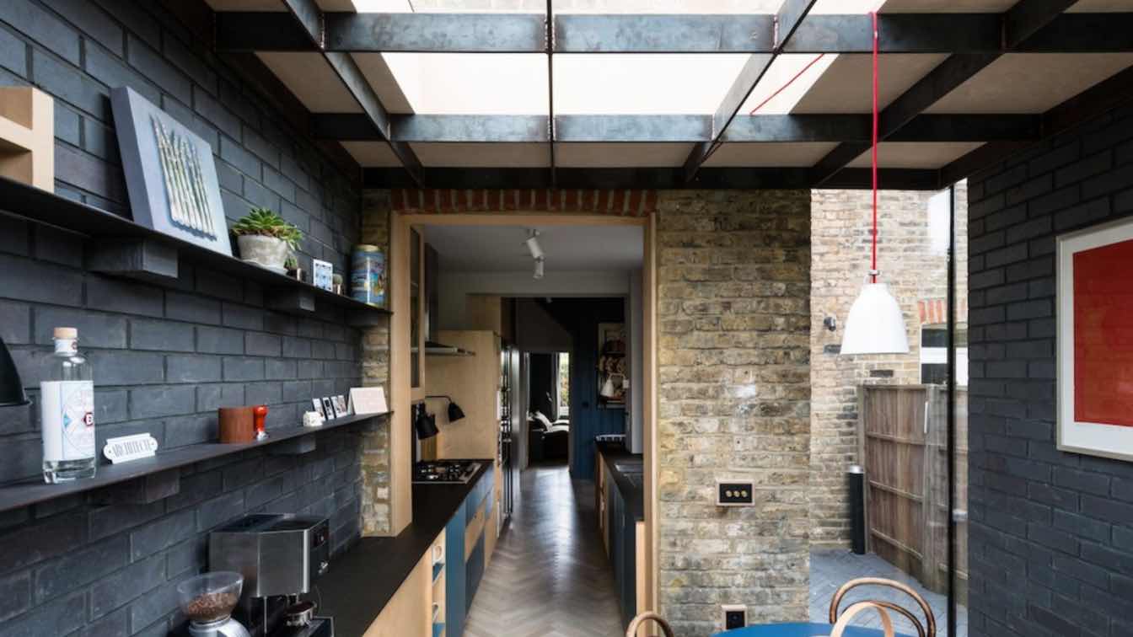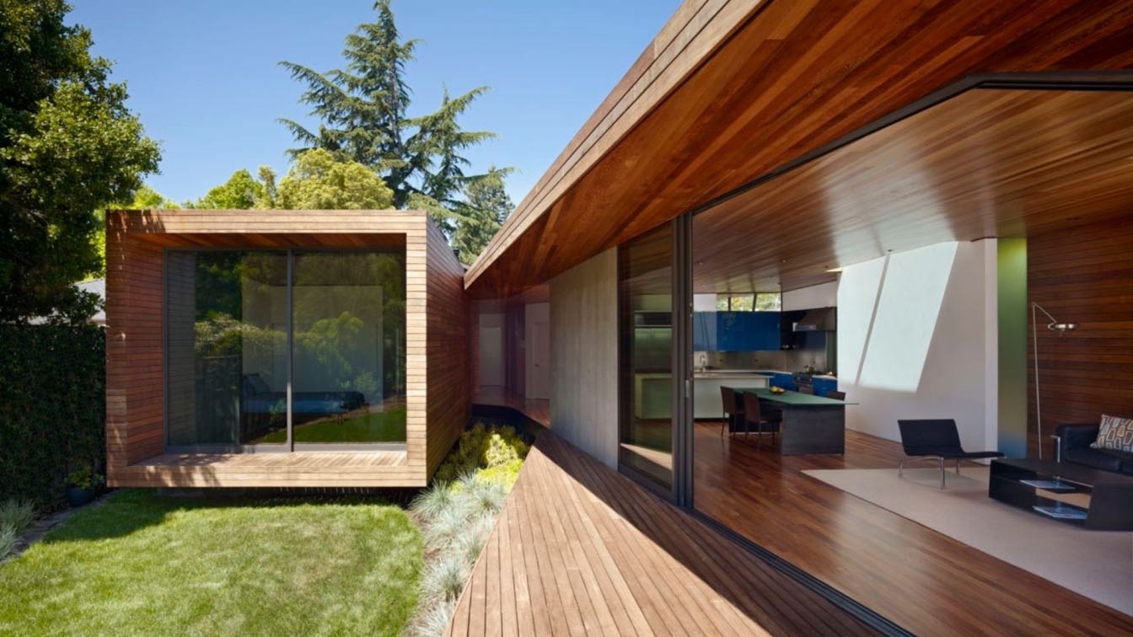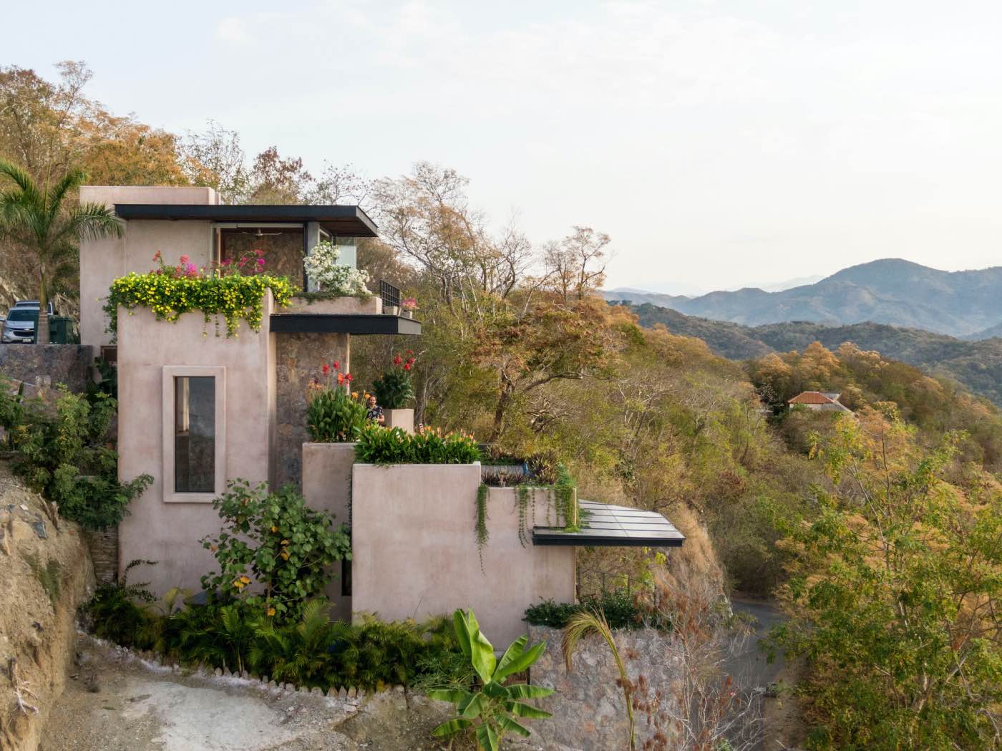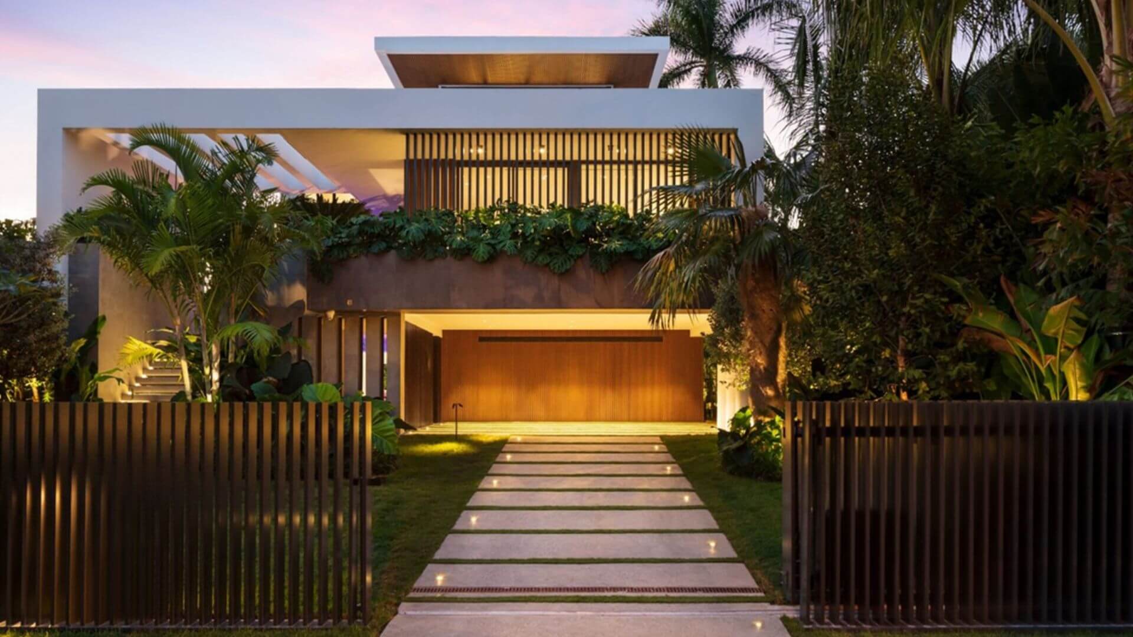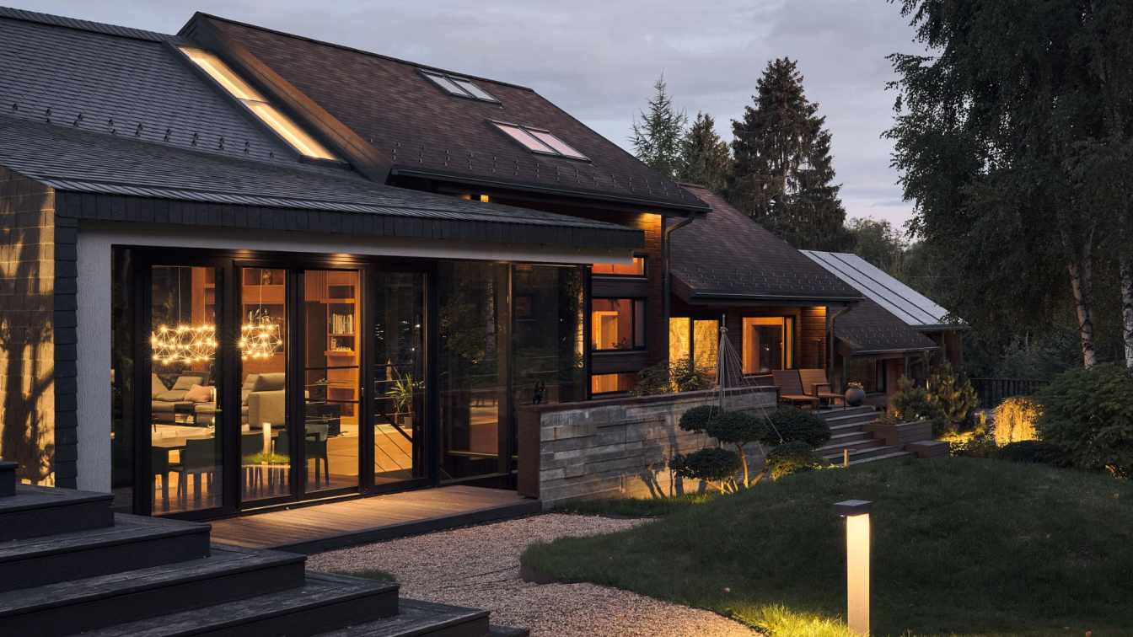The founder of MW Architects, Matthew Wood, used dark Staffordshire blue engineering bricks, in contrast to the yellow brick of the original "half house", to add an extension of just seven square meters to his house in South East London. The intent was to create a functional space for a young family but also to create delight in the spaces we occupy the most.
The idea of extending into the side return was constrained by the position and width of the house, which tightly abuts the neighbour's property and already receives limited light, as the back of the house faces north. These "half houses" built during the railway construction circa 1900, are unusual due to the shared front door and hallway.
A new kitchen and family room, but also a culmination of ideas and a showcase of design approach. The extension itself utilises simple architectural devices to make the most of a small space and connect it to the original house and garden; frameless glass corners, views through, contrasting brick, consistent floor finish and fitted furniture running through old and new spaces.
The previous plan had the dining table just inside the front door. It became a dumping ground and bottle neck, the house was cramped and badly connected to the garden. Simply by moving the dining room table into the new extension, a new space was created that doesn’t have a specific function. It’s the hall, it’s the playroom, it’s the place to charge your phone, the place for the kids to do their homework, it is the circulation space for the house that connects all the others, its the place to wait, the place to put your shoes on.
No structural changes were made to the existing house, and with just one window removed and the existing opening dropped to the floor, the extension is simply a box on the back. It has an ultra thin roof, carefully placed frameless glazing, and constructed from a palette of raw materials but a box nonetheless.
















