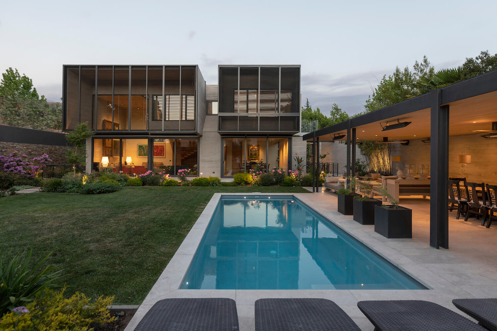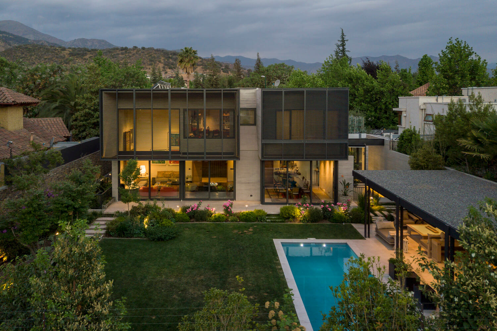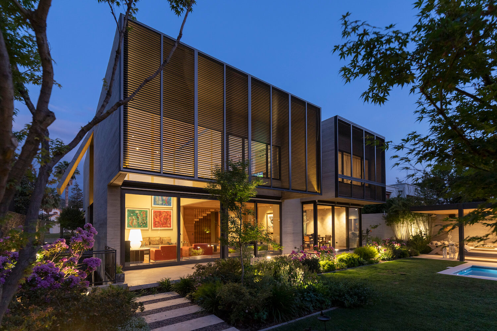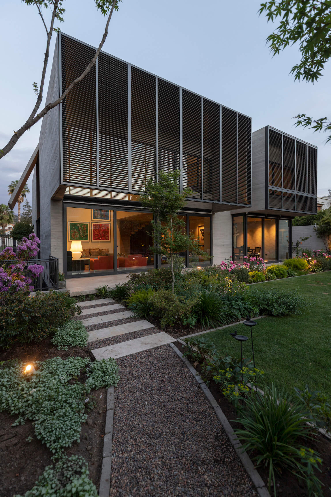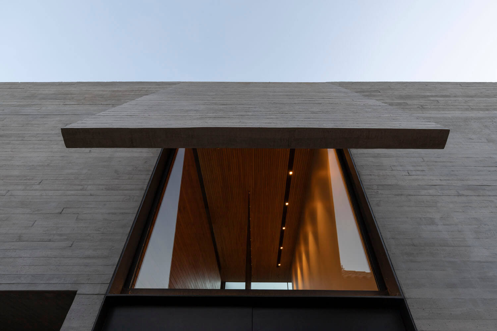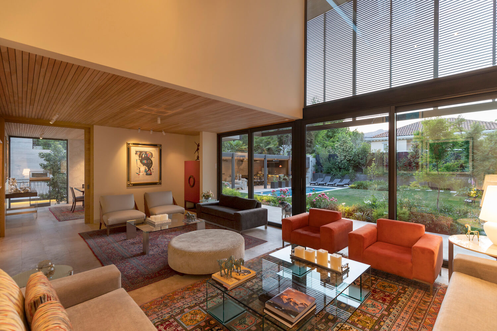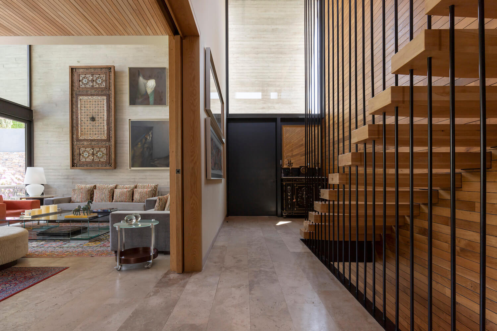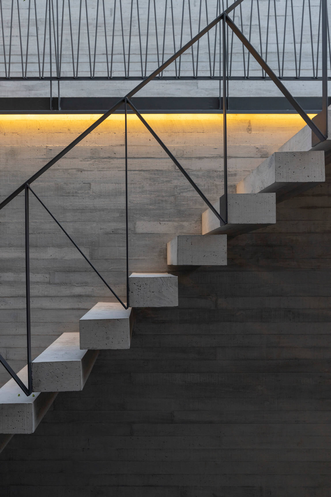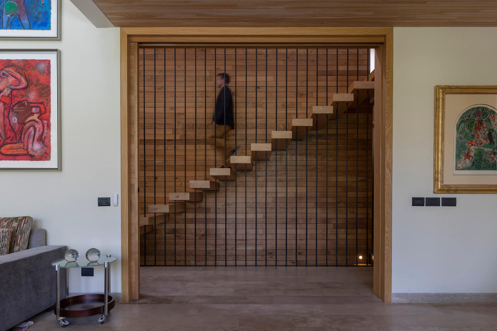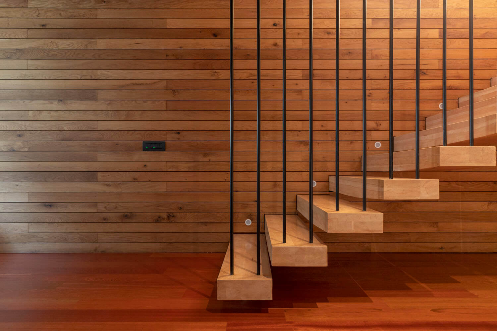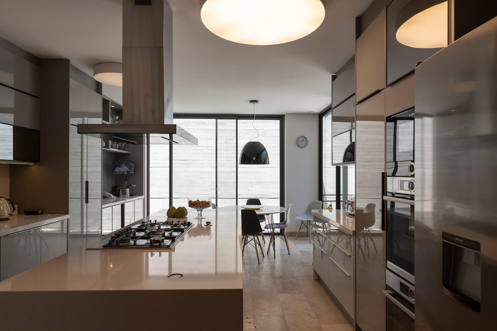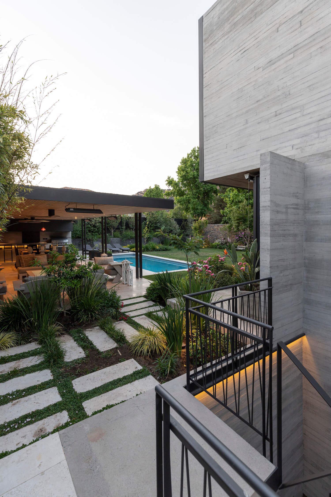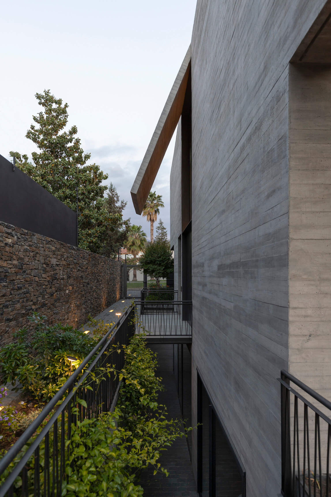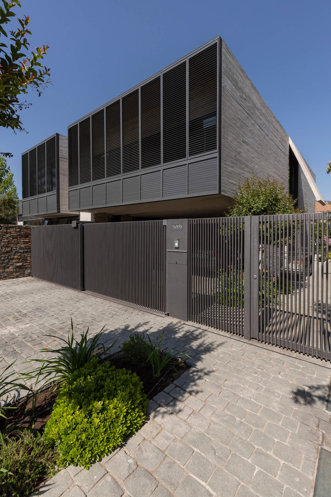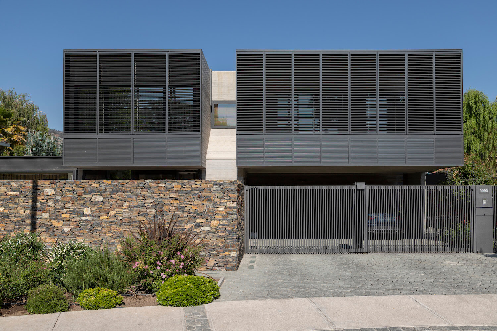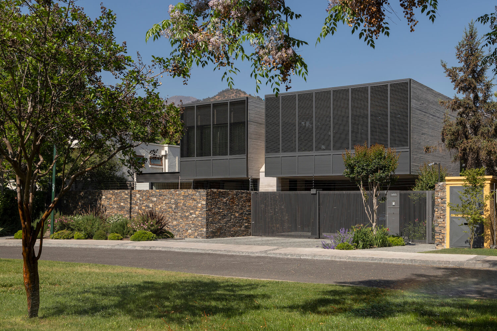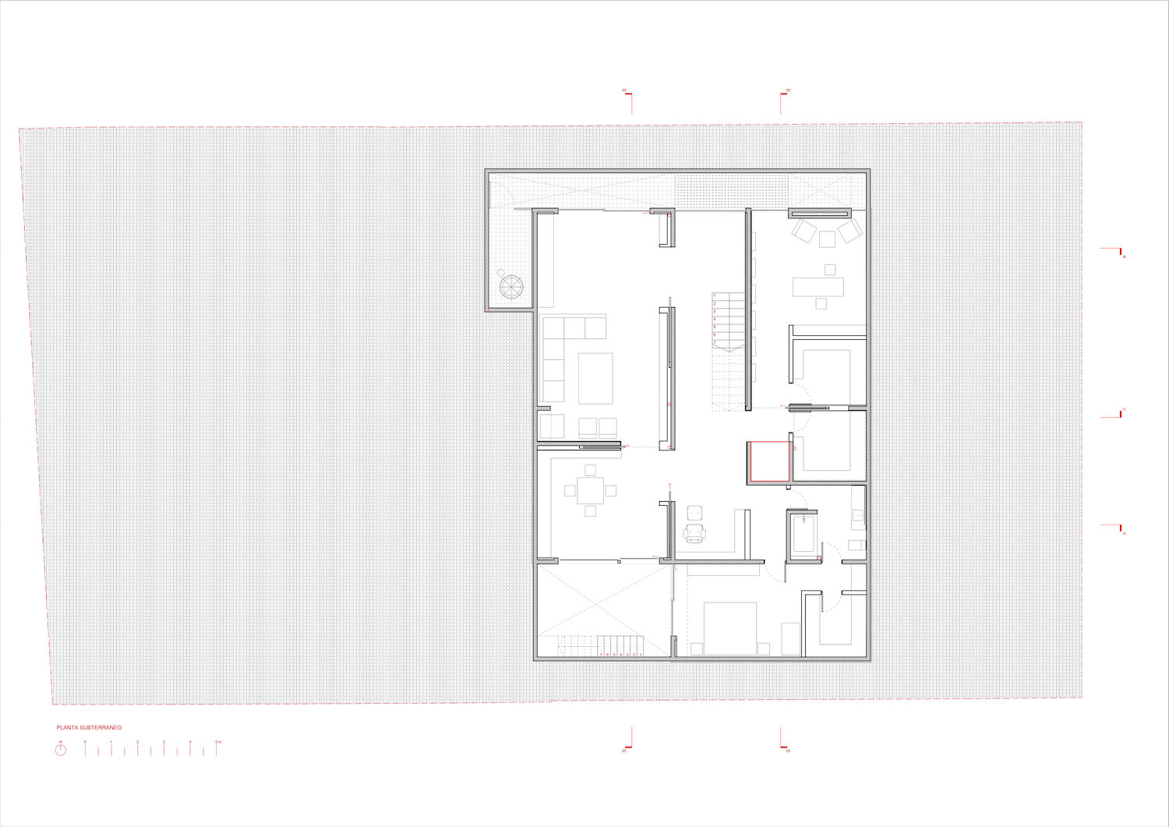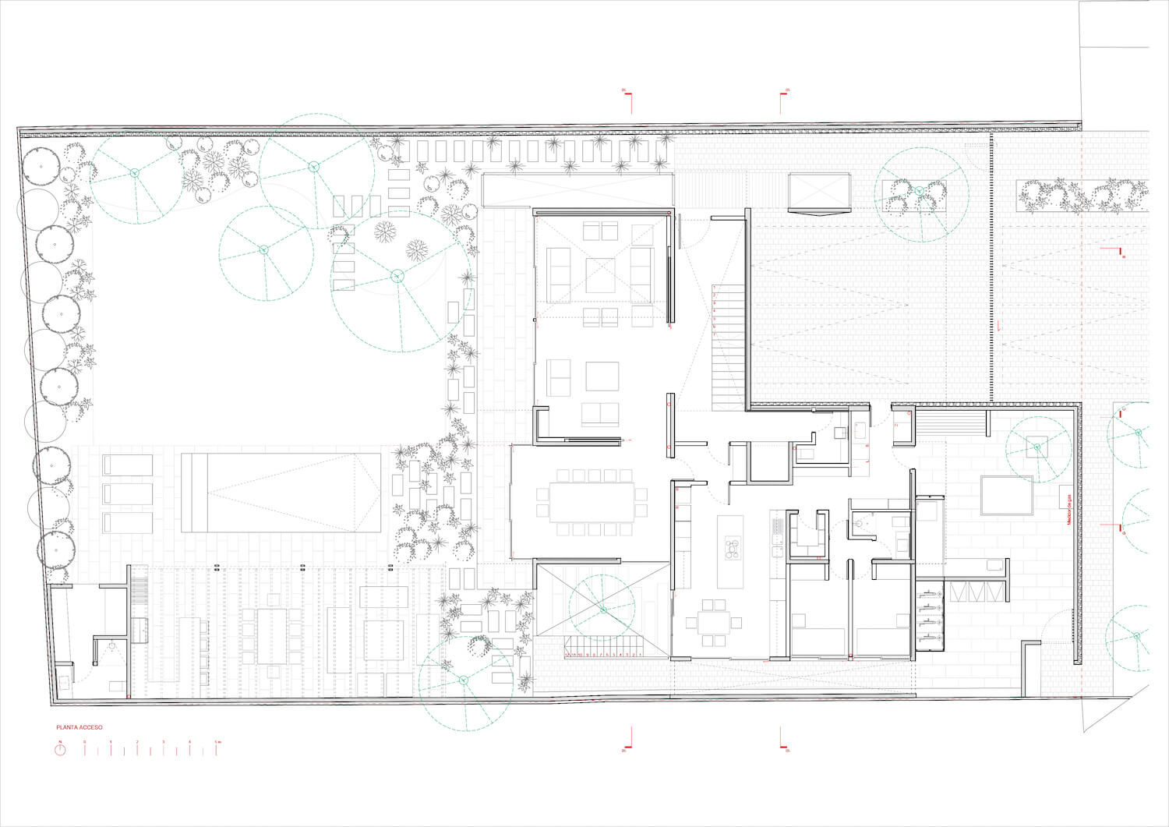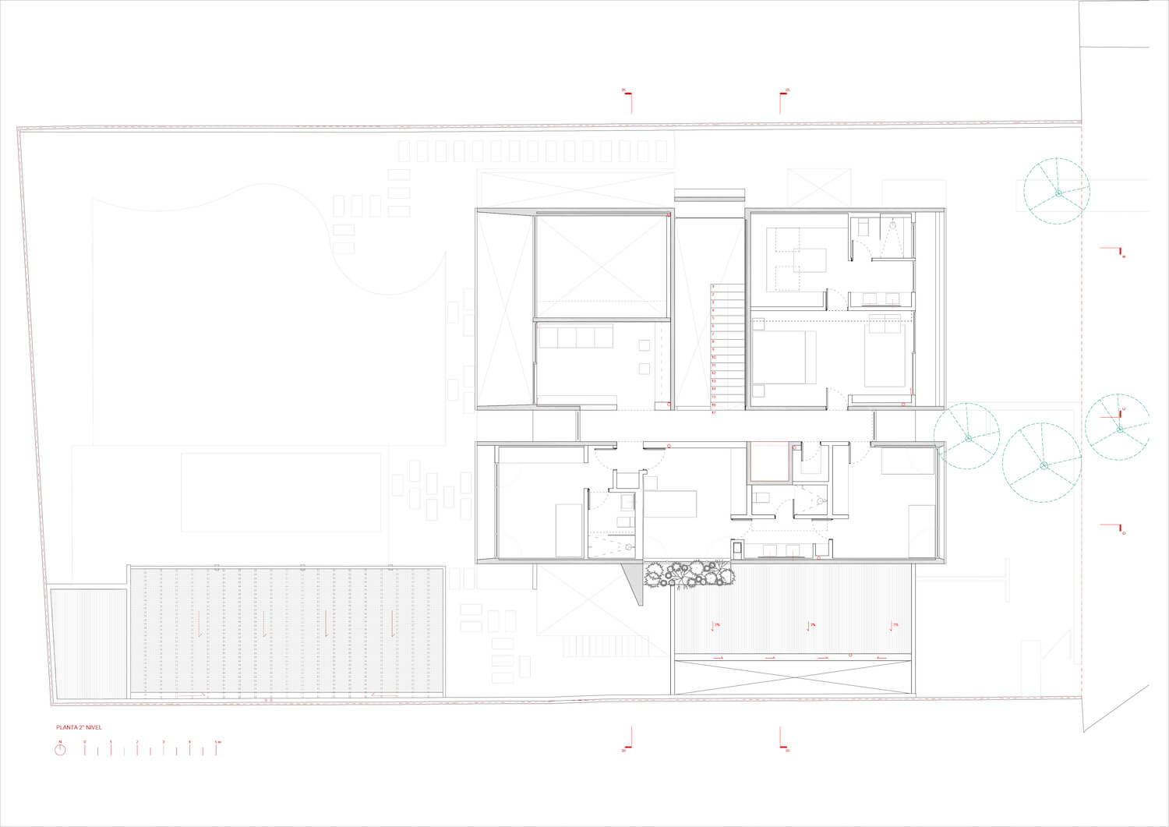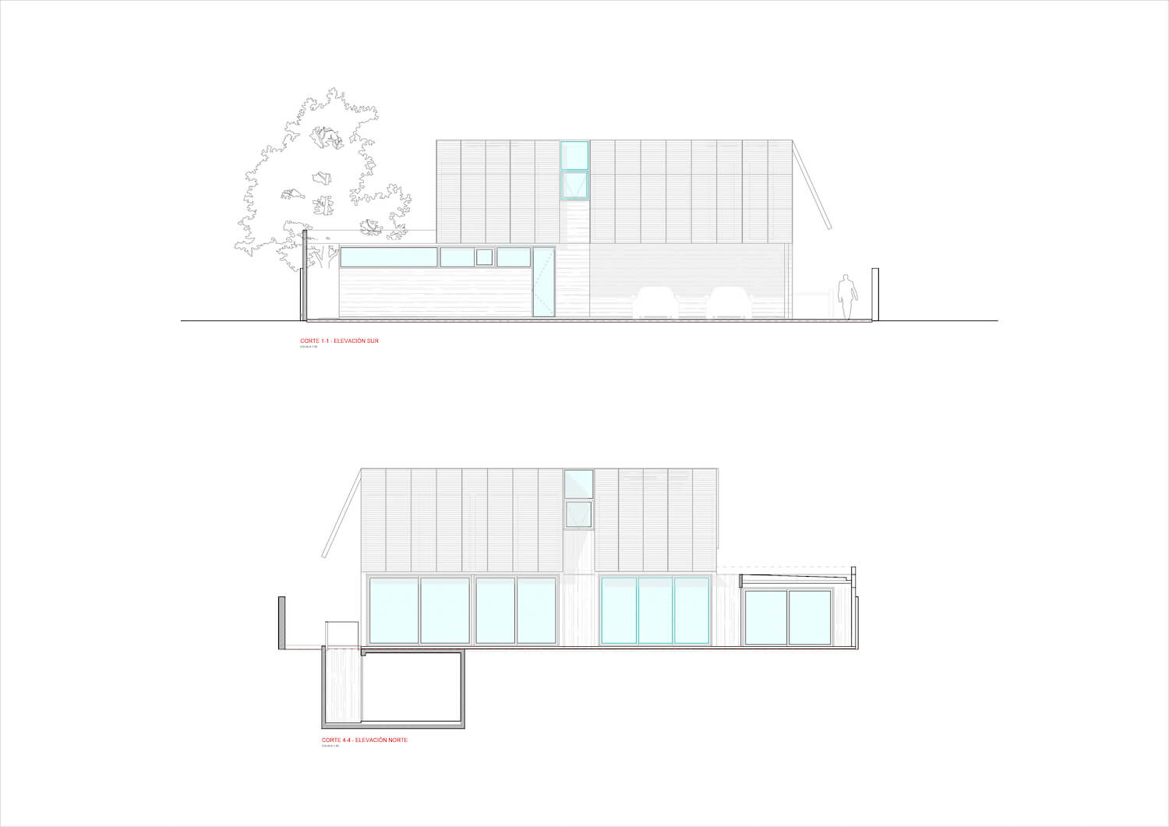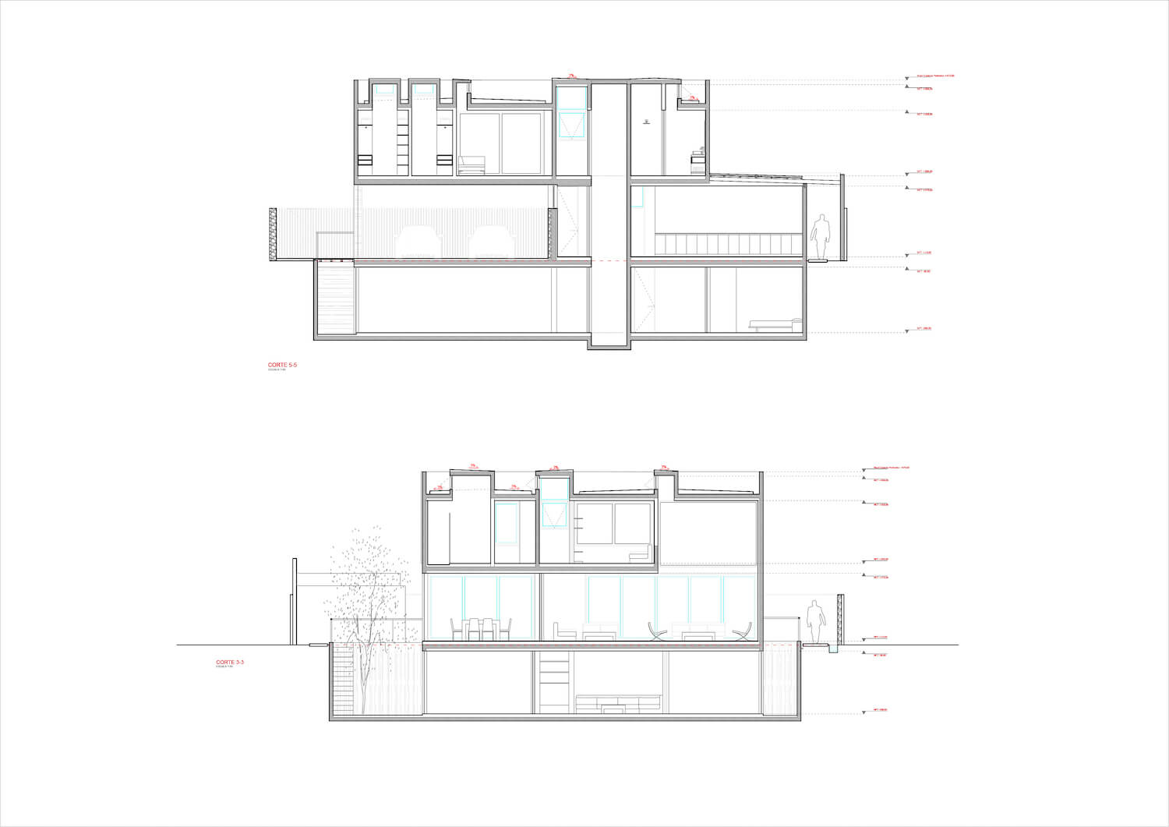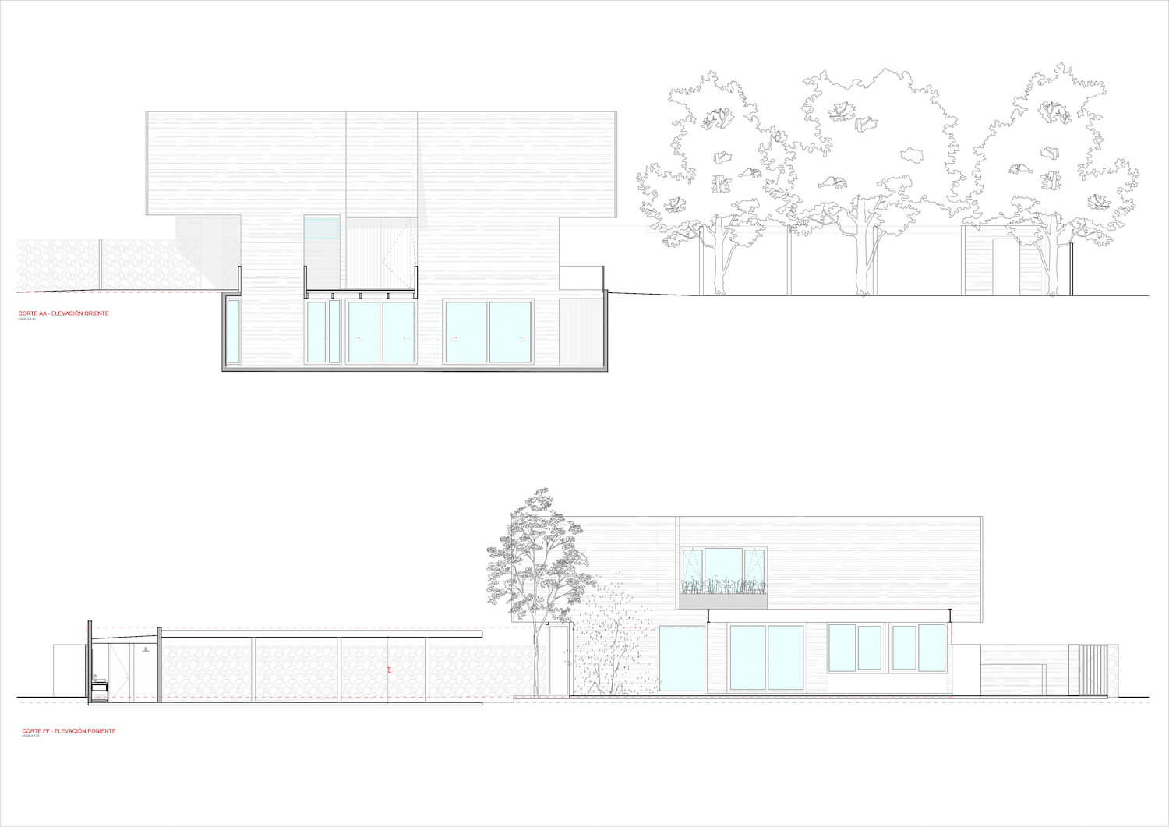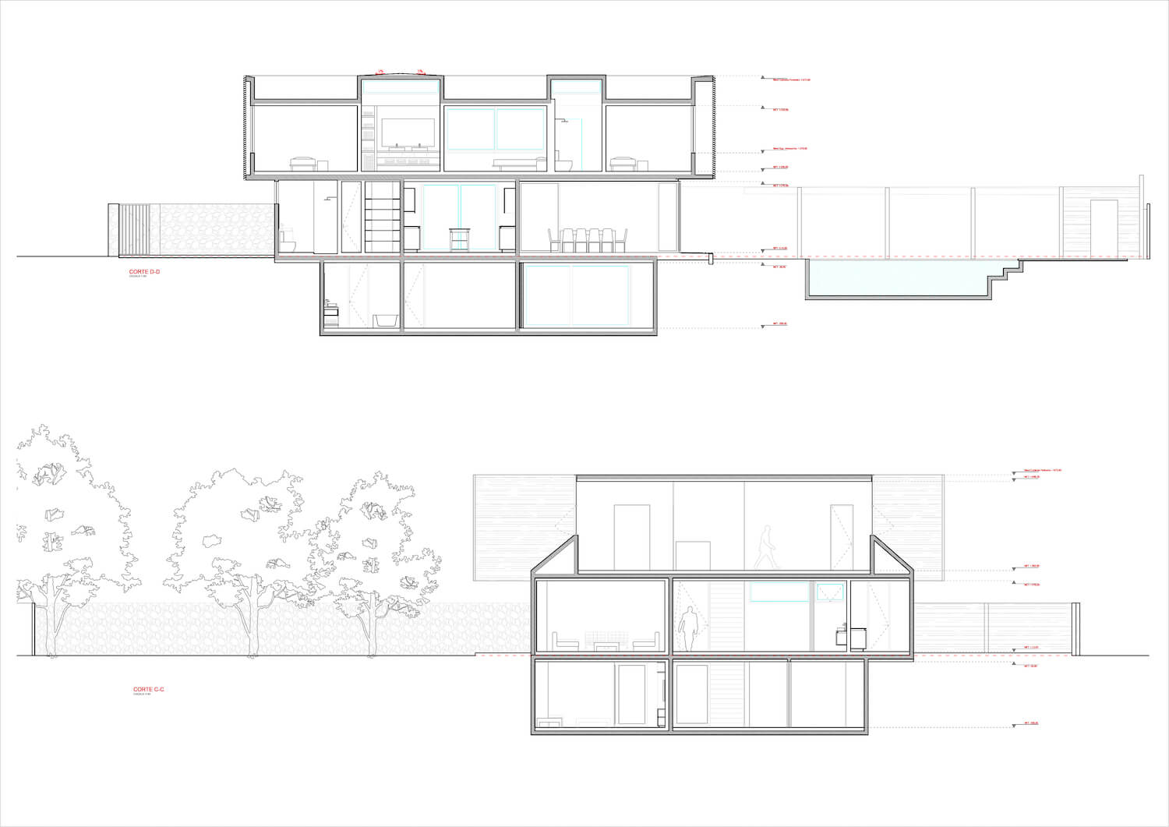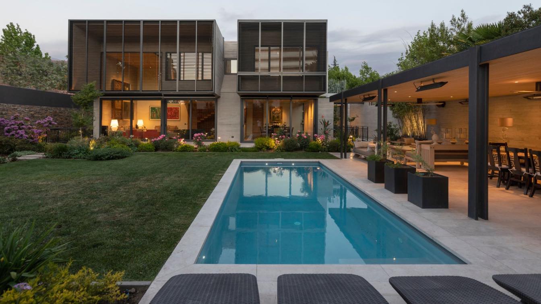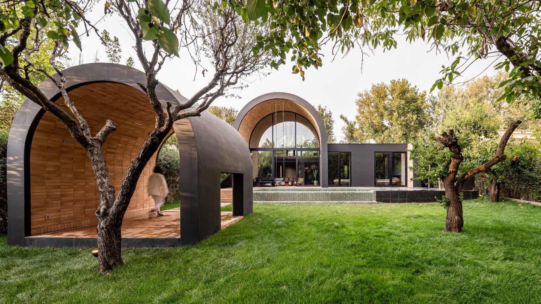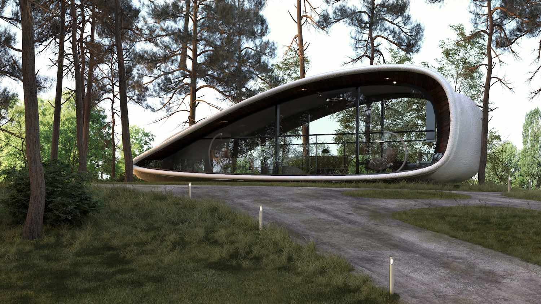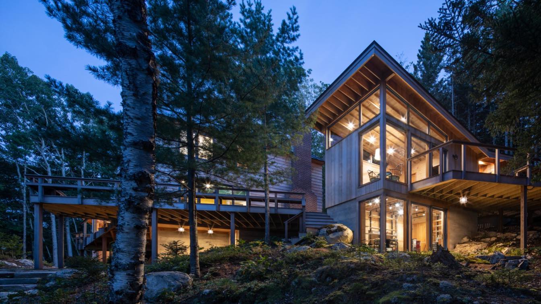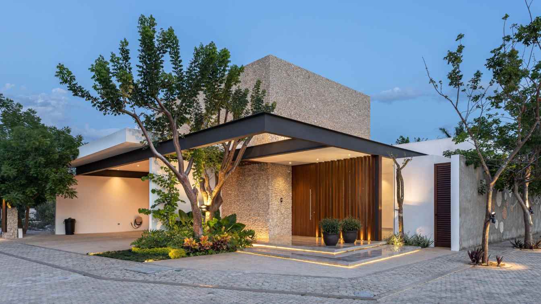elton_léniz arquitectos: In an established neighborhood it is not easy to find an empty terrain. The clients of this project had been looking for a site that would allow them to develop their home in this residential area for quite some time. The terrain they found was perfectly suited to the location, although it was smaller than what they needed for the ideal program they were looking for. This condition led us to think that the best strategy to free up land and comply with regulatory restrictions was to design a compact volume on three levels. A first level is completely underground and develops living spaces, study and owner's office with ventilation and natural light through English courtyards. A first floor at ground level from which the social spaces of the house are accessed and articulated, including the kitchen and service area. Finally, a third level that concentrates the intimacy and distributes all the bedrooms of the house.
The volume is built on the basis of a single material, fair-faced concrete with 4" pine plank moldings that are expressed on all surfaces of the outer mass. The completely orthogonal object is interrupted only by a concrete flange which is raised to mark the access and protect it from the sun and rain. Other materials such as stone provide contrast and nobility in the passage of time and trends. The use of shutters on the east and west facades allows for the graduation of privacy and solar radiation. By contrast and kindness to the senses, the interior is dominated by the use of wood as flooring and cladding, contributing to the acoustics and the domestic atmosphere.
