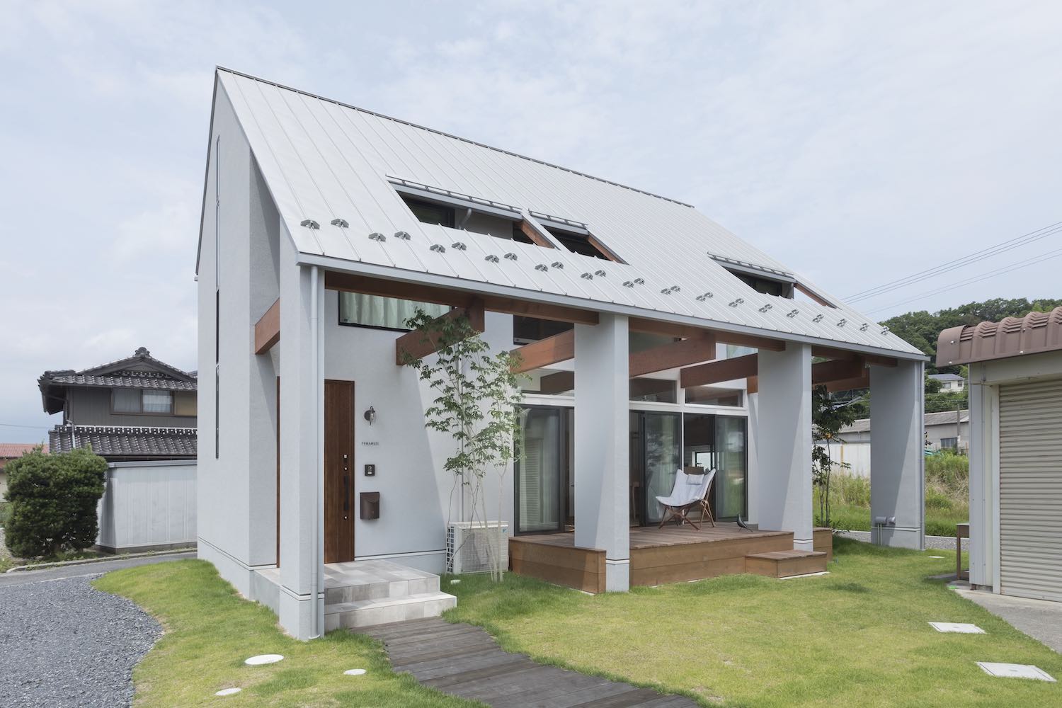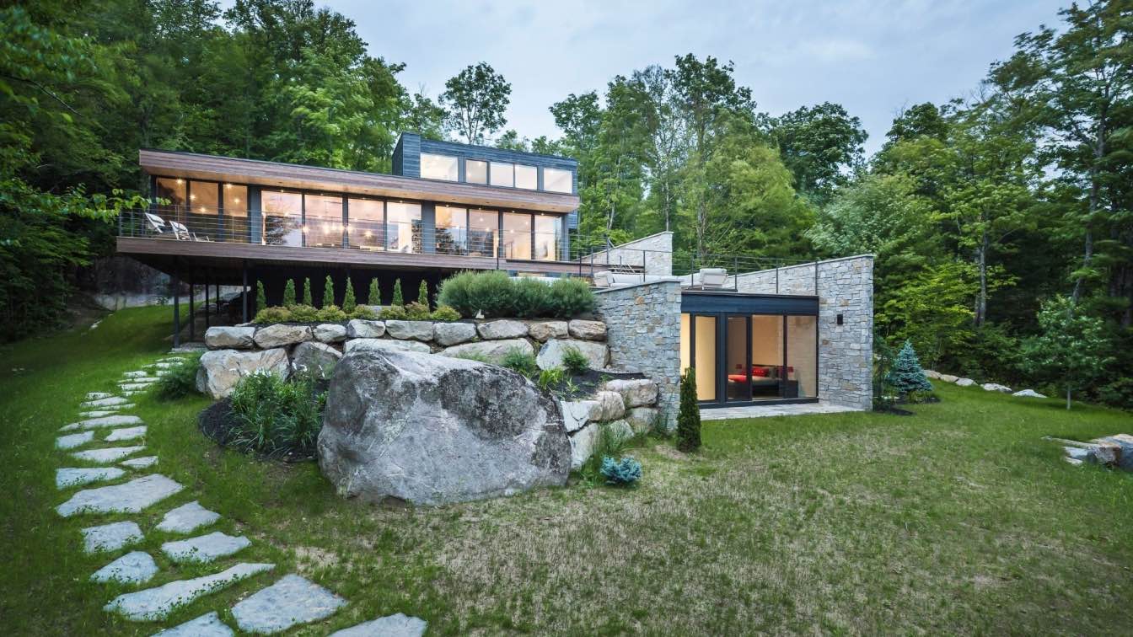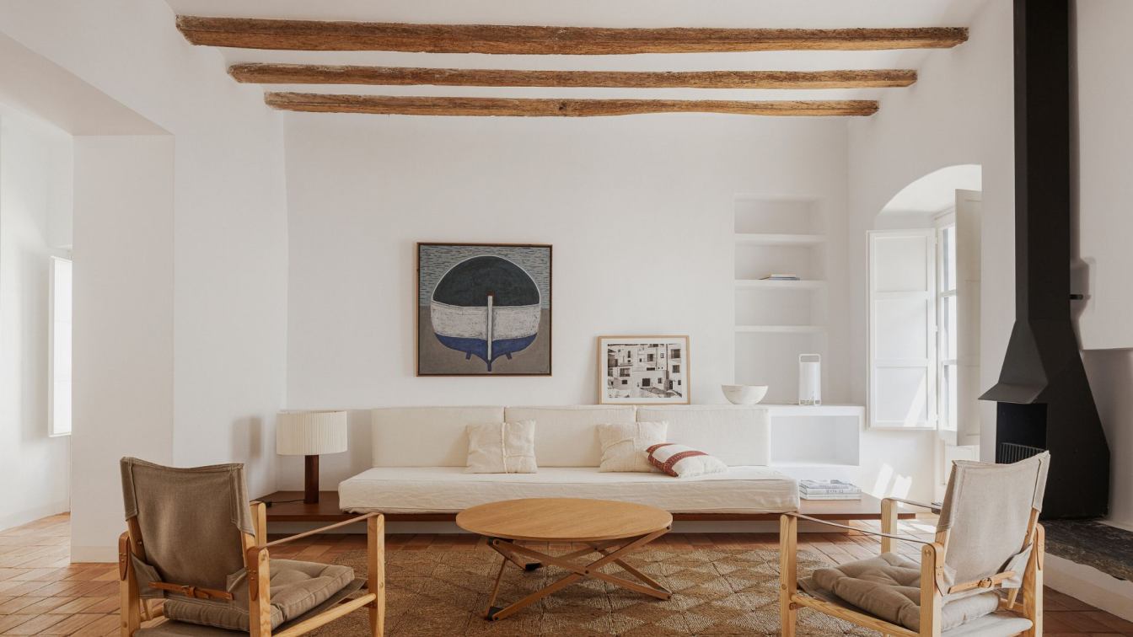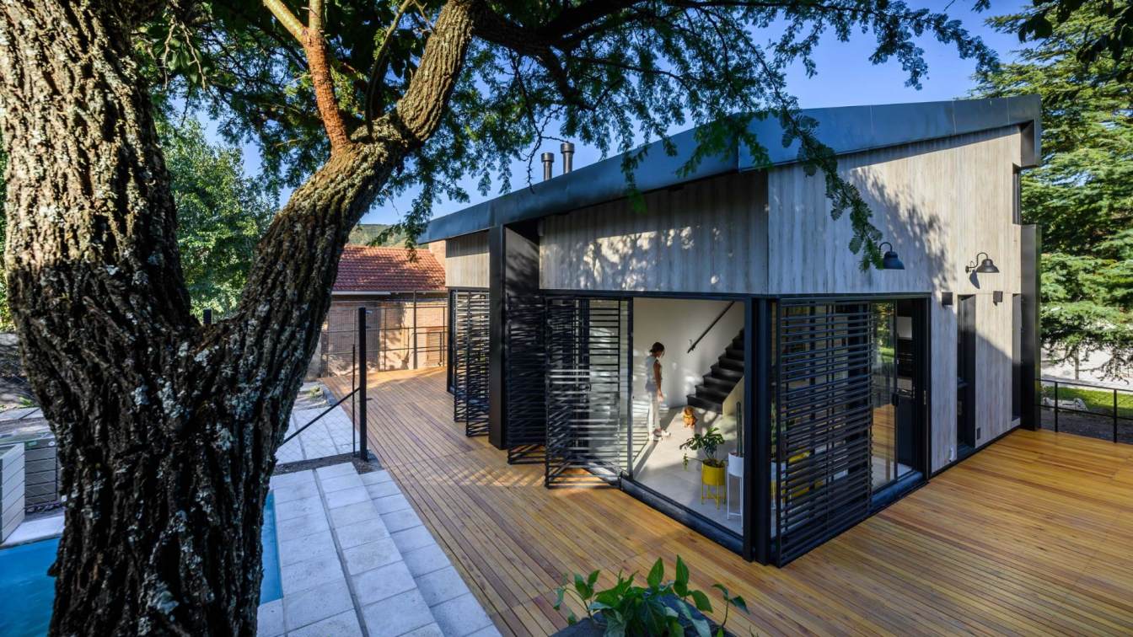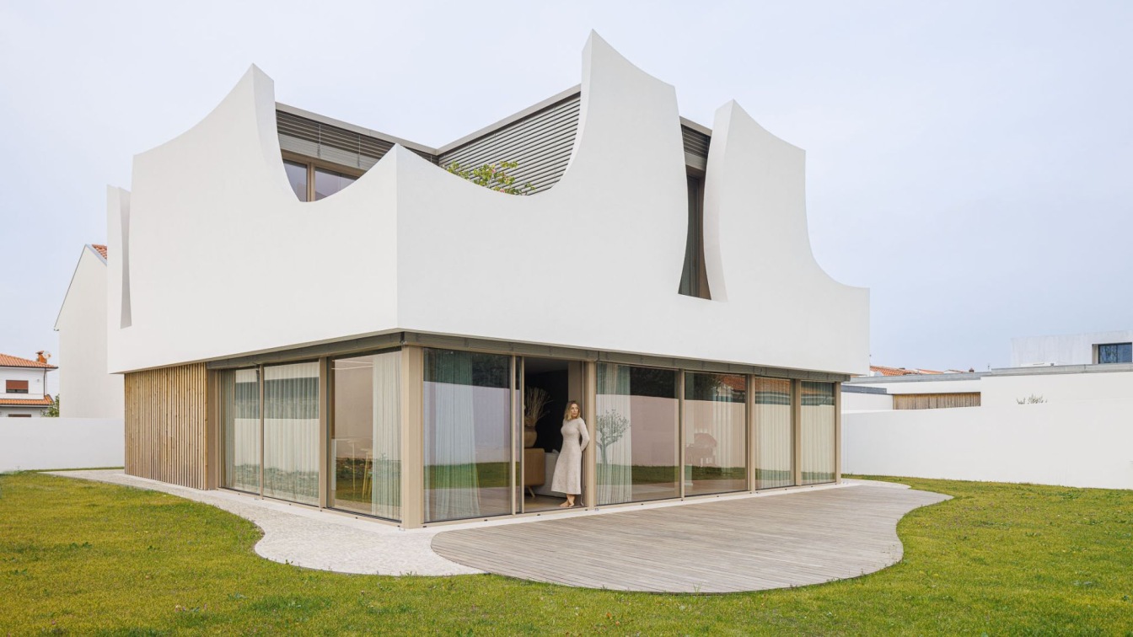The Japanese architecture firm ALTS Design Office has designed ''Kounan House'' a house under the eaves that is located in Konanchoshinji, Kōka, southern Shiga Prefecture, Japan.
Architect's statement: This residence was built next to the main building in the area, where many old houses stand side by side. The client's request was "I would like to have a space like the ones in the 'Glamping resort' "; and in keeping such a concept in mind, I attempted to create an area where the dweller can escape from their daily life and spend an extraordinary time.
Glamping provides visitors with a place to enjoy the outdoors comfortably and without a fuss. By adding a space with the attractiveness of Glamping to the house, we created an external space within the house.
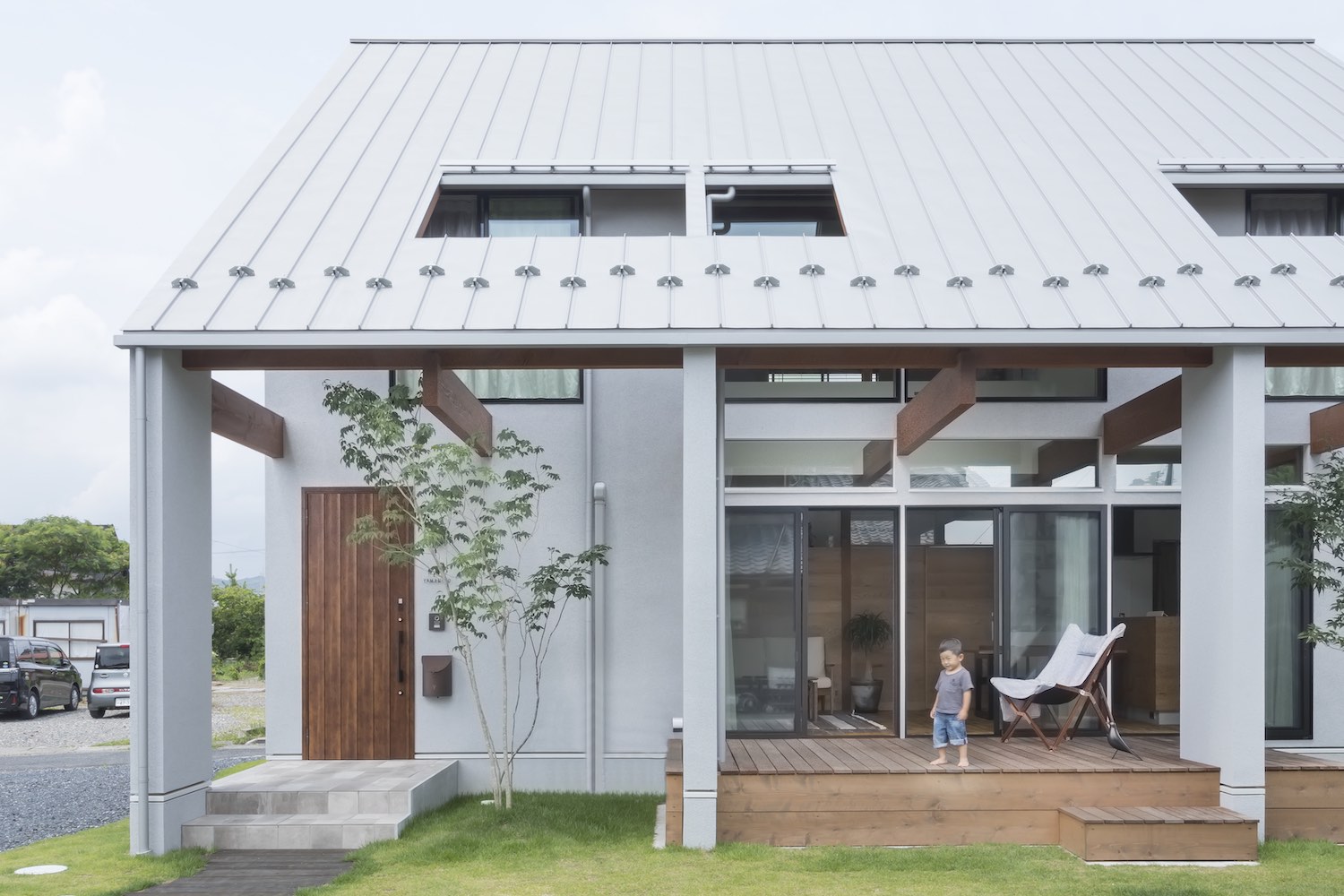 image © Masahiko Nishida
image © Masahiko Nishida
We extended the eaves of the triangular roof, a look which is associated with a tent, up to the wood deck and lengthened them. Thus, we successfully created a quasi-external space where the outdoors can be enjoyed without the trouble of putting up a tent.
The wall facing the wood deck is made of glass, so we added 7.0m beams extending from the outside to the inside which connected the inside and the outside even more, moderately bridging the interior and exterior space. If you open the window, you can enjoy the outdoors while staying indoors.
If you open the windows and arrange some chairs and a table, the external space will become an internal-like space, which will help to create an extraordinary atmosphere.
I hope the client who wanted such an extraordinary space can enjoy transforming the room from an extraordinary outdoors space into an everyday living space.
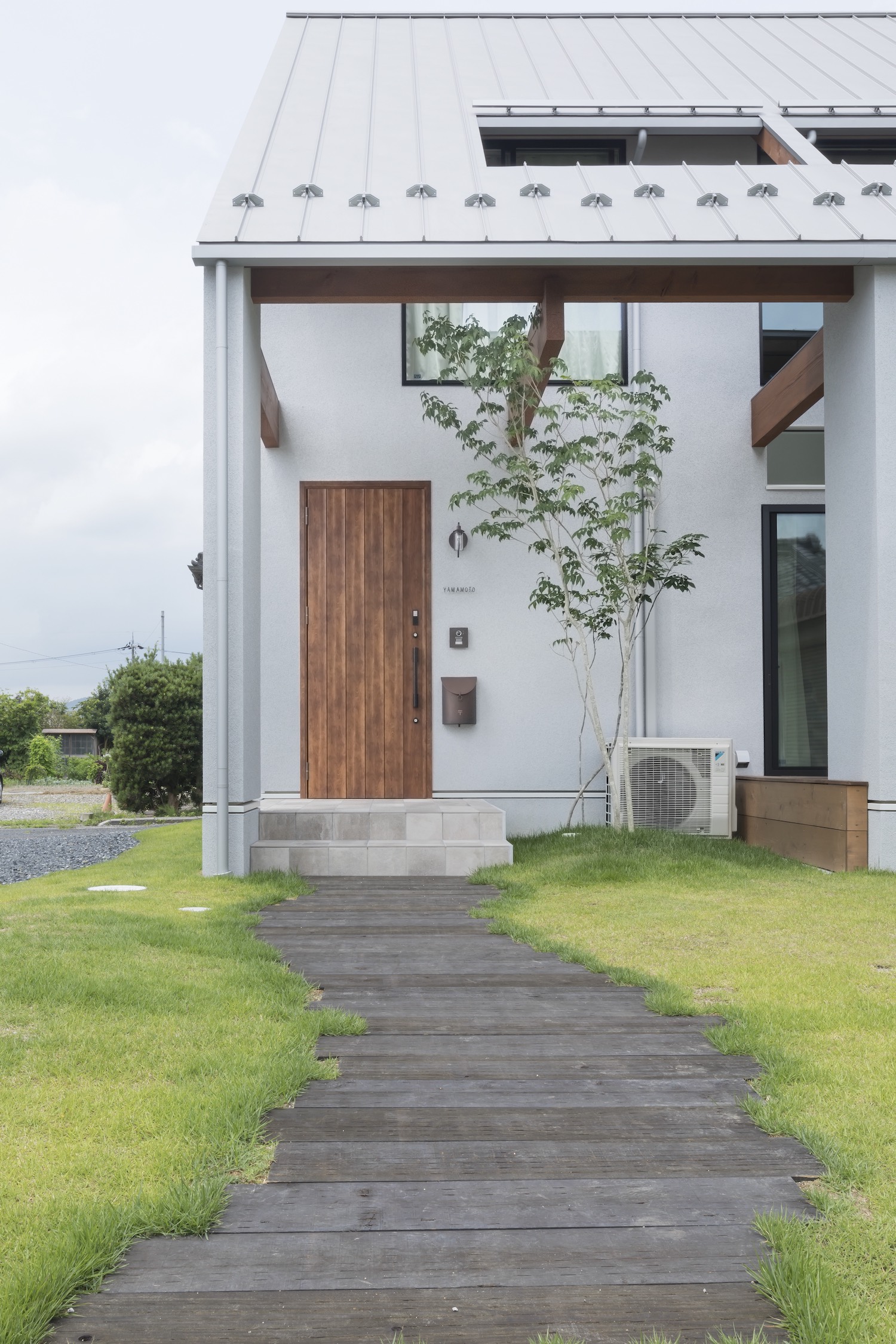 image © Masahiko Nishida
image © Masahiko Nishida
 image © Masahiko Nishida
image © Masahiko Nishida
 image © Masahiko Nishida
image © Masahiko Nishida
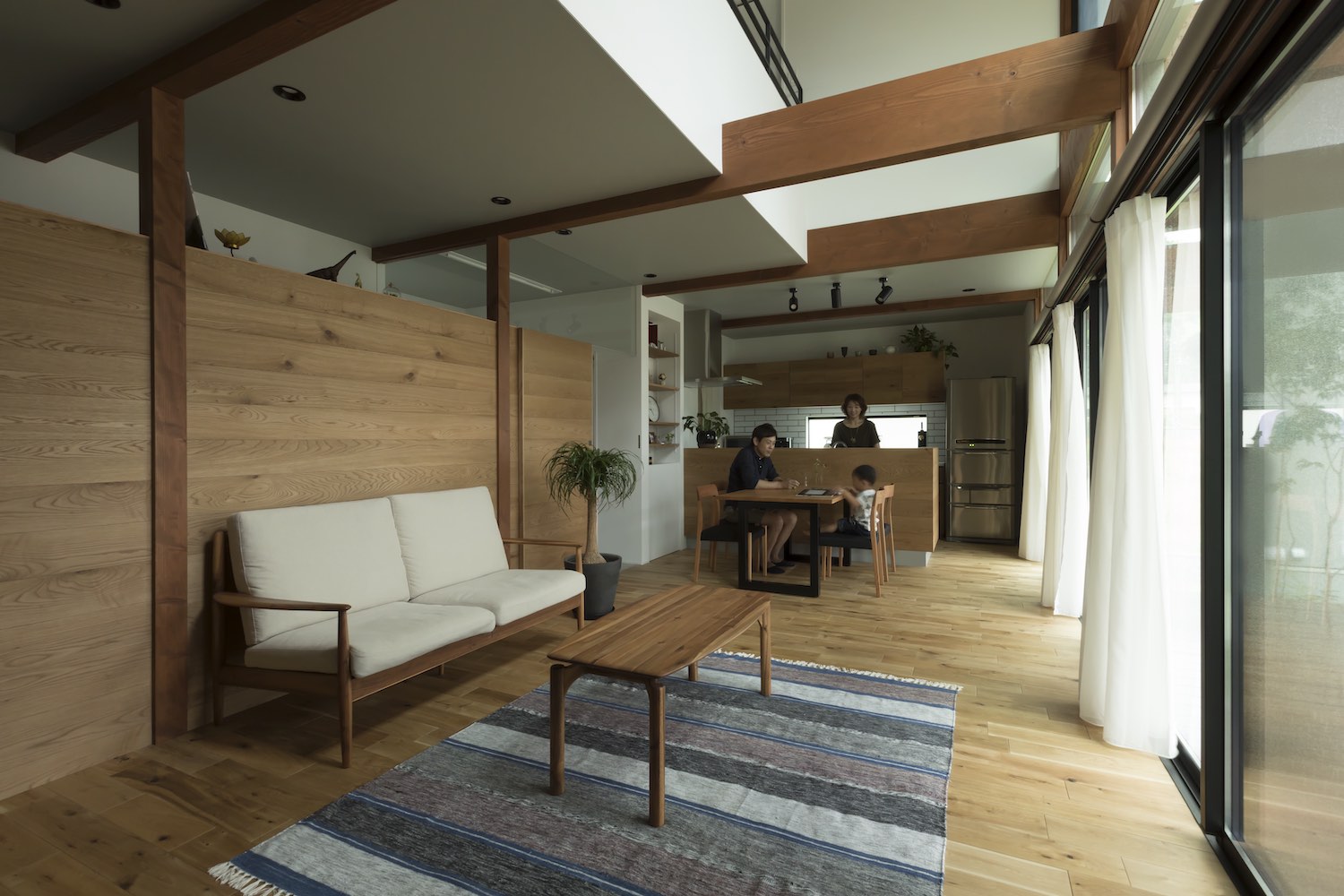 image © Masahiko Nishida
image © Masahiko Nishida
 image © Masahiko Nishida
image © Masahiko Nishida
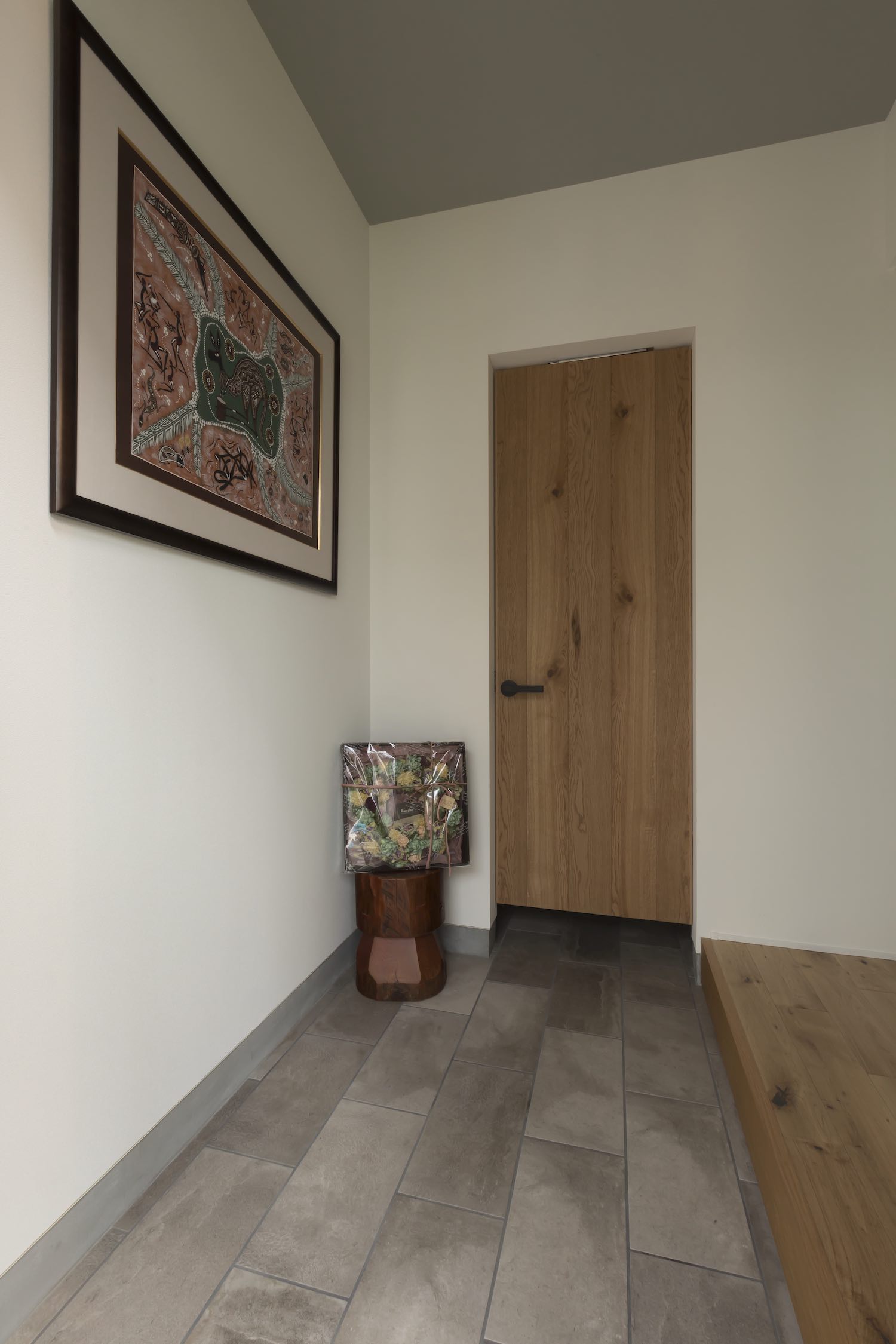 image © Masahiko Nishida
image © Masahiko Nishida
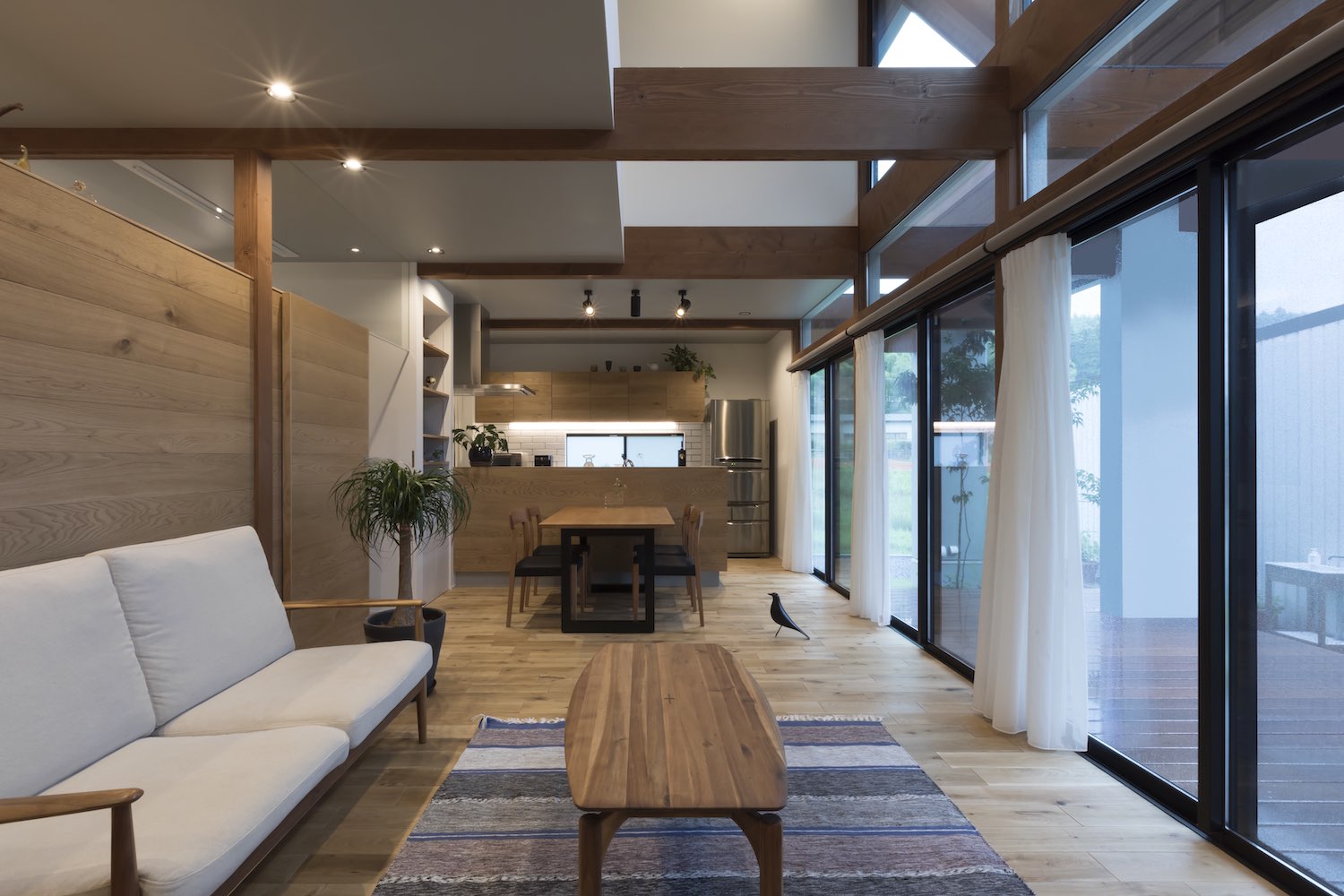 image © Masahiko Nishida
image © Masahiko Nishida
 image © Masahiko Nishida
image © Masahiko Nishida
 image © Masahiko Nishida
image © Masahiko Nishida
 image © Masahiko Nishida
image © Masahiko Nishida
 image © Masahiko Nishida
image © Masahiko Nishida
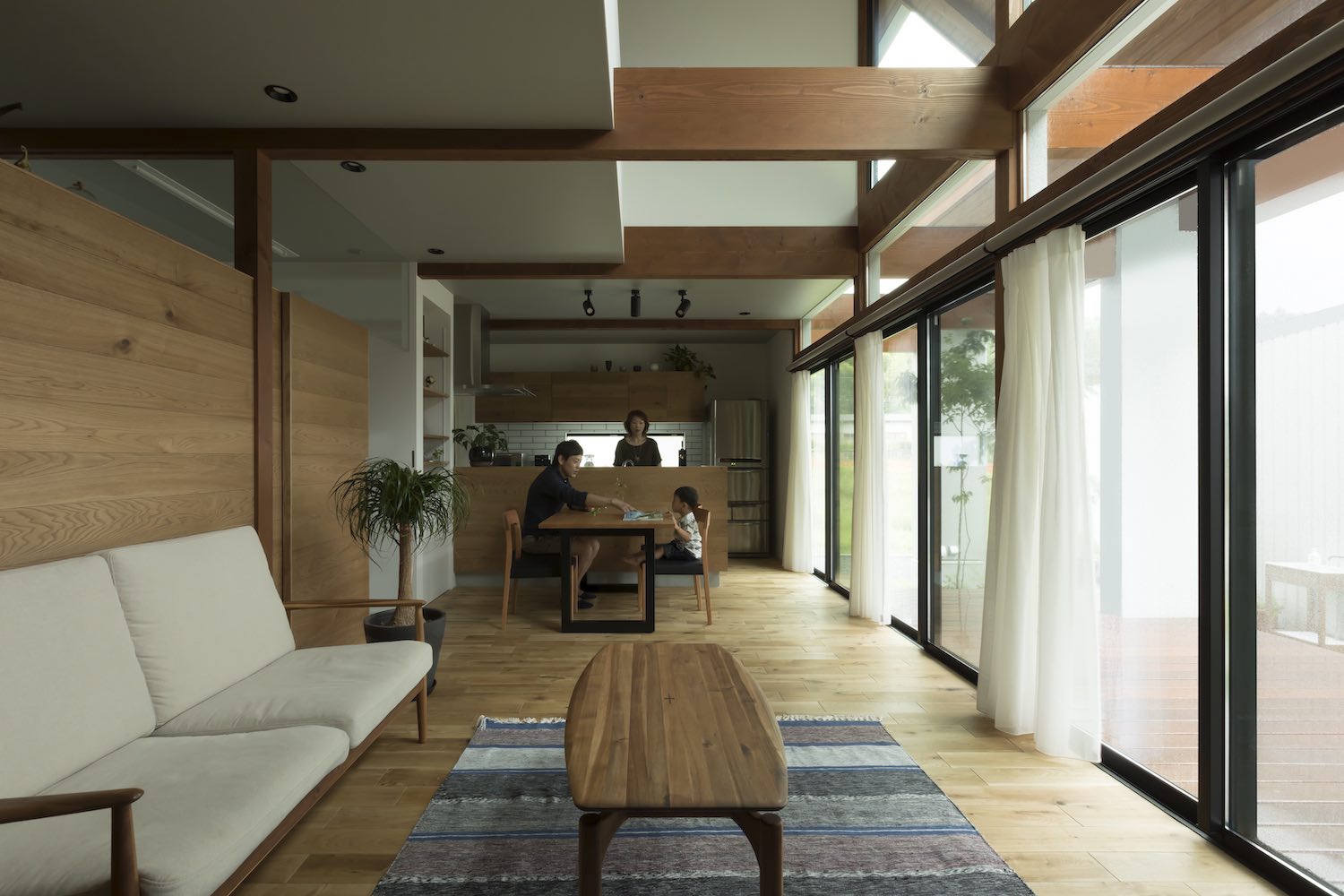 image © Masahiko Nishida
image © Masahiko Nishida
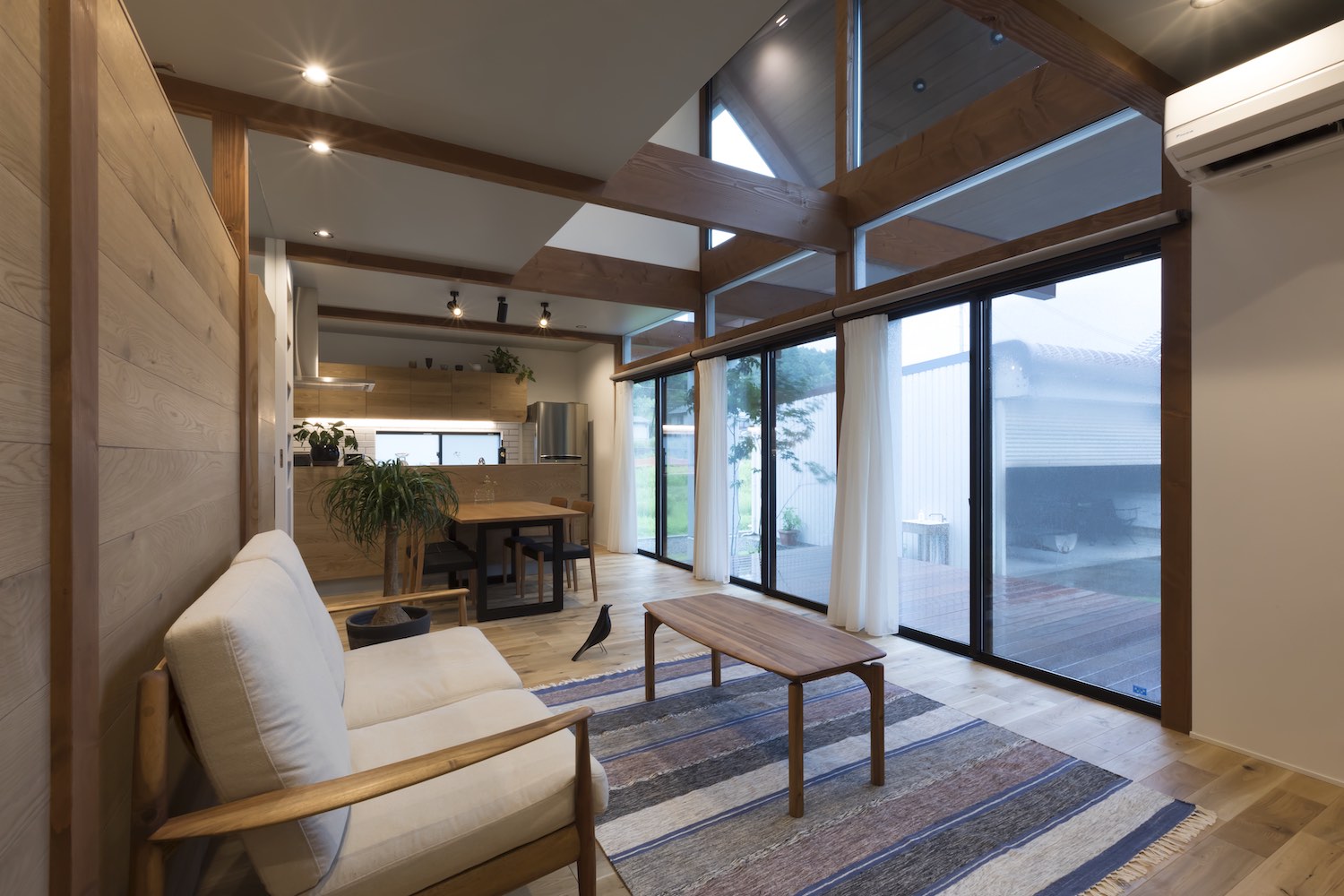 image © Masahiko Nishida
image © Masahiko Nishida
 image © Masahiko Nishida
image © Masahiko Nishida
 image © Masahiko Nishida
image © Masahiko Nishida
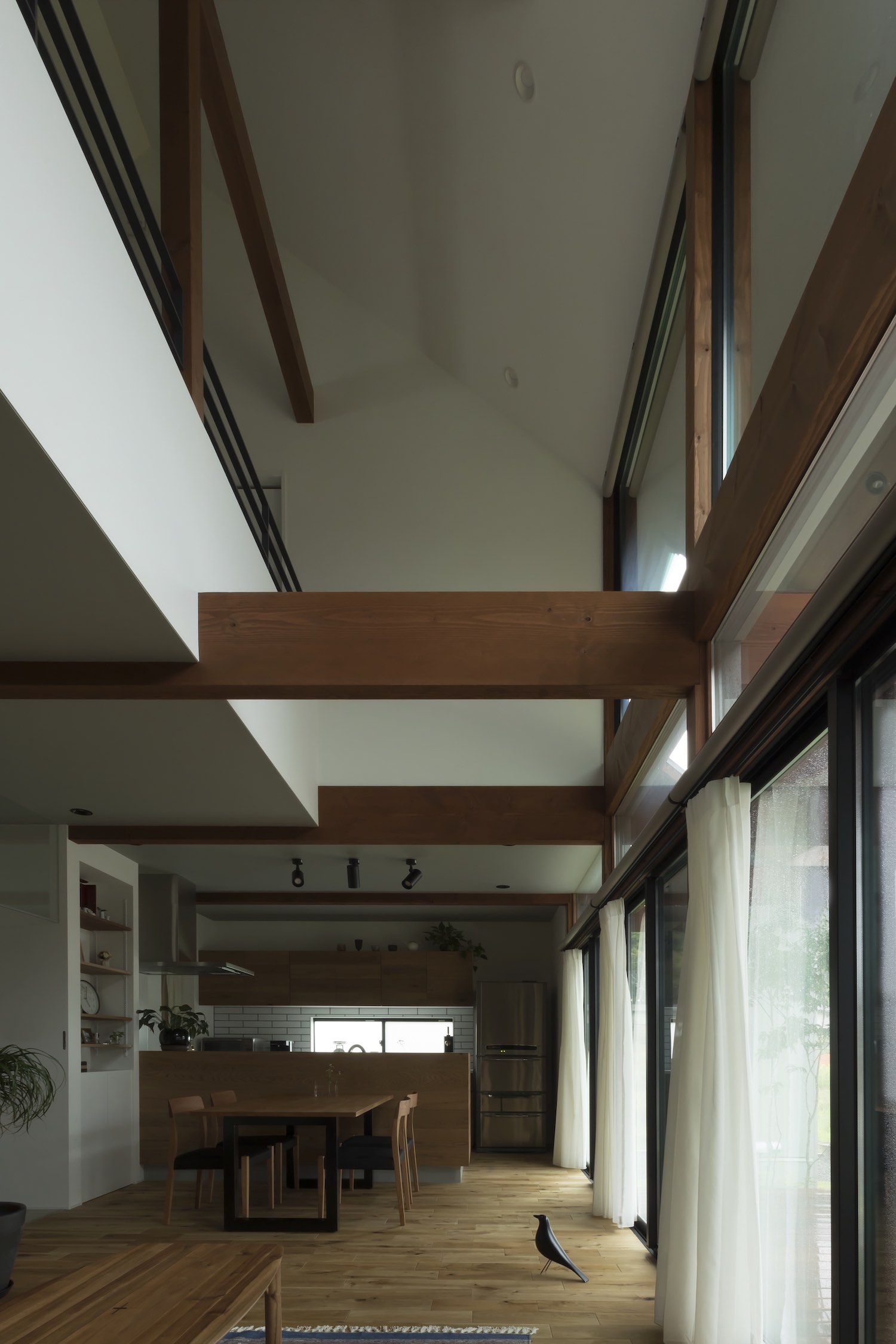 image © Masahiko Nishida
image © Masahiko Nishida
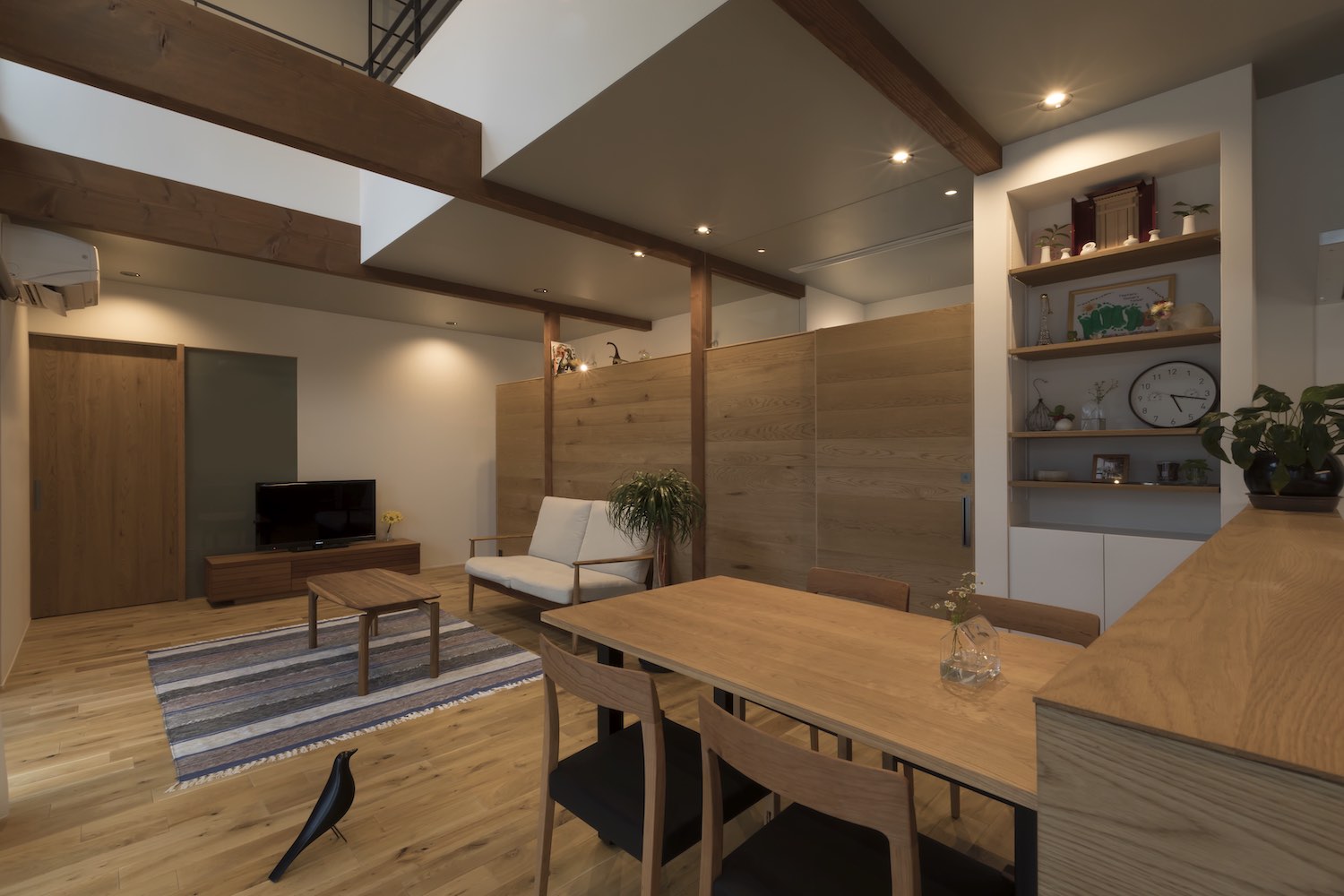 image © Masahiko Nishida
image © Masahiko Nishida
 image © Masahiko Nishida
image © Masahiko Nishida
 image © Masahiko Nishida
image © Masahiko Nishida
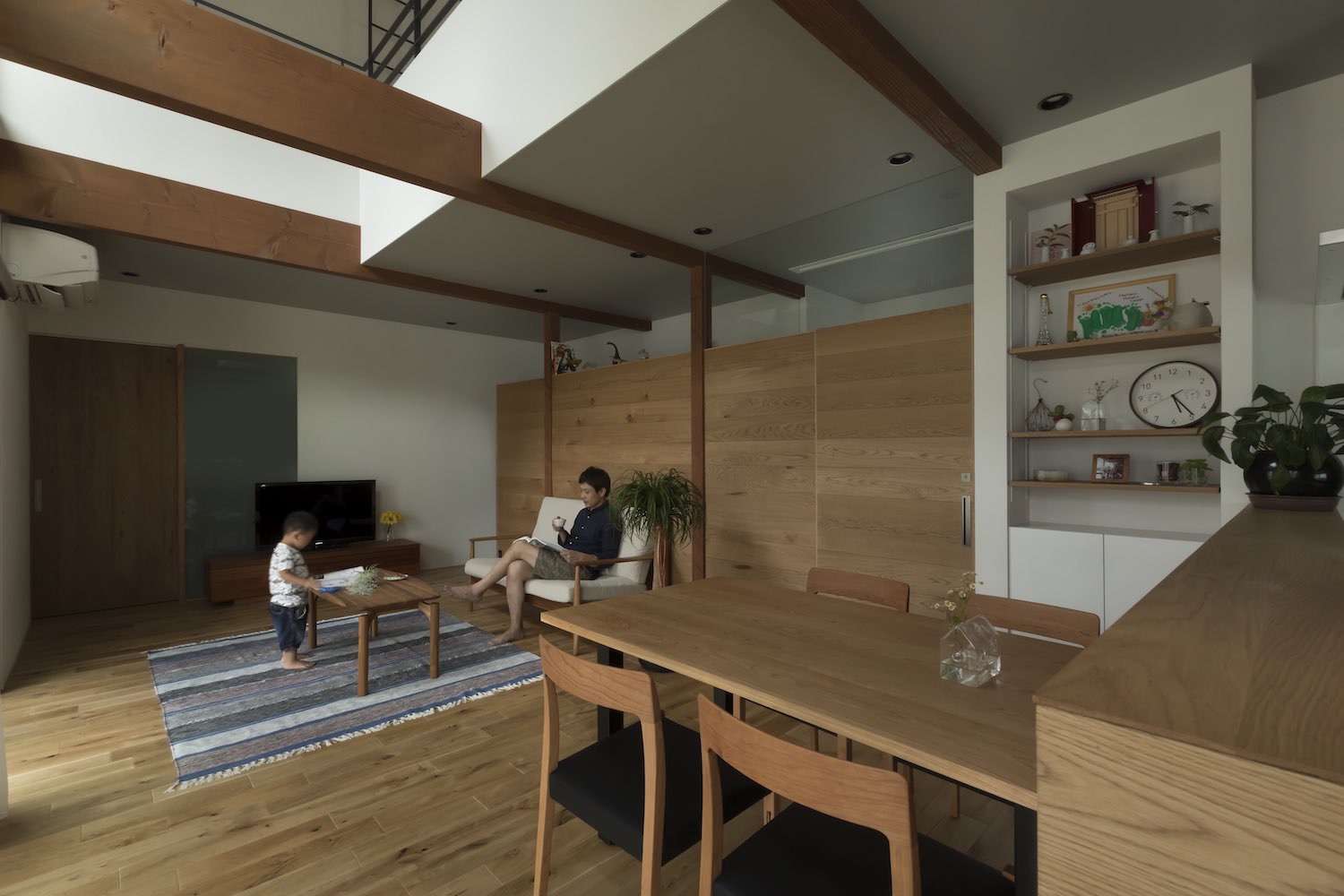 image © Masahiko Nishida
image © Masahiko Nishida
 image © Masahiko Nishida
image © Masahiko Nishida
 image © Masahiko Nishida
image © Masahiko Nishida
 image © Masahiko Nishida
image © Masahiko Nishida
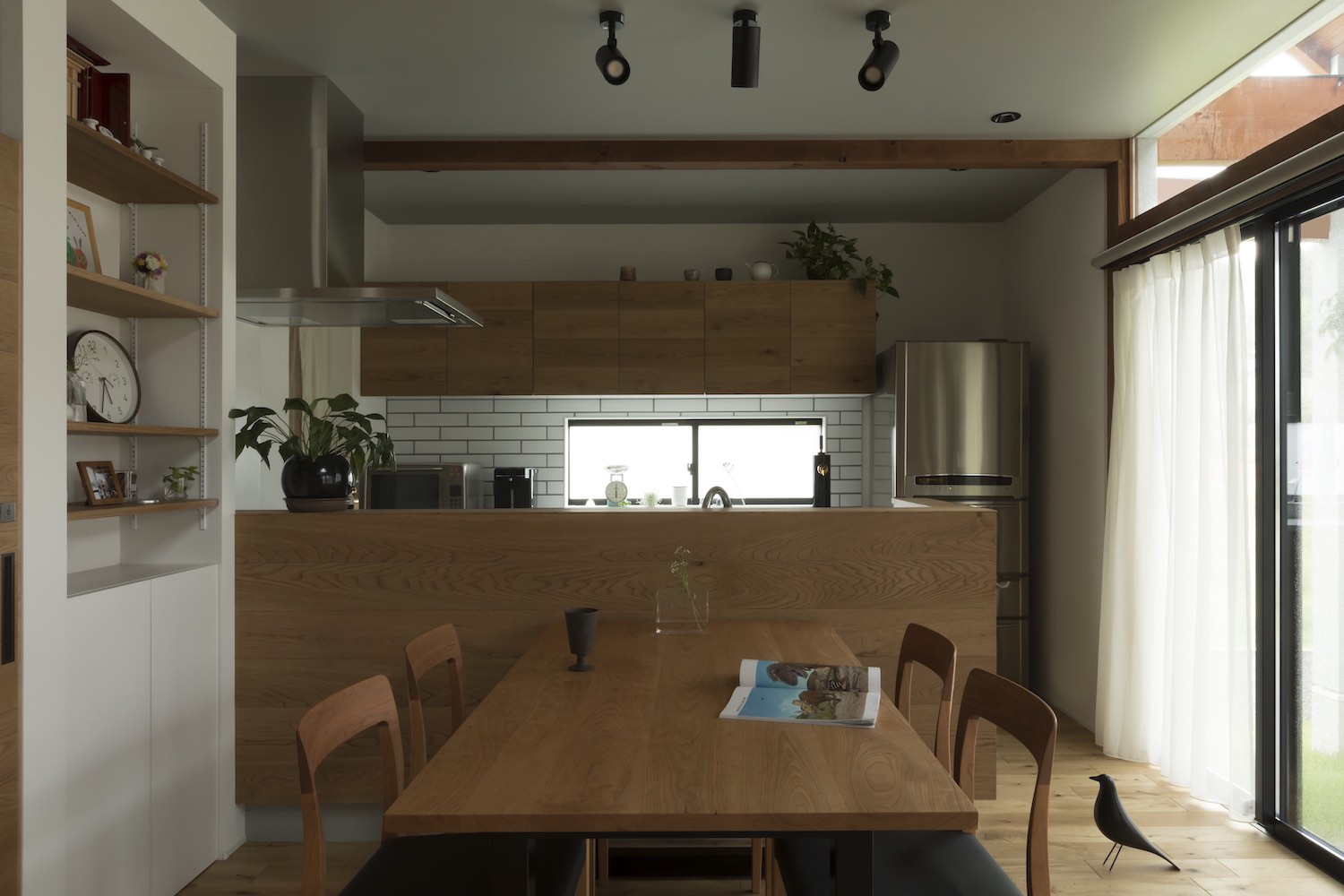 image © Masahiko Nishida
image © Masahiko Nishida
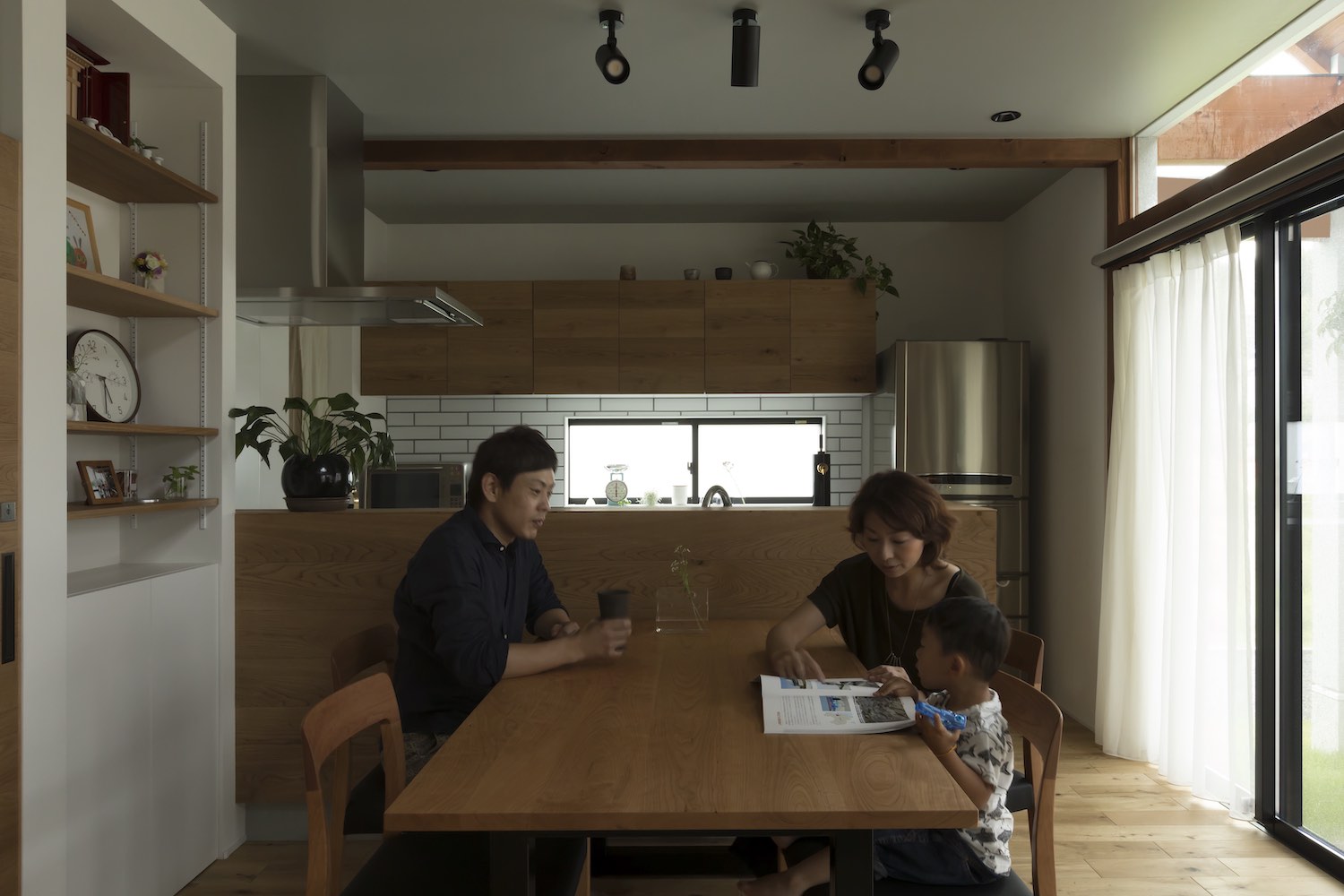 image © Masahiko Nishida
image © Masahiko Nishida
 image © Masahiko Nishida
image © Masahiko Nishida
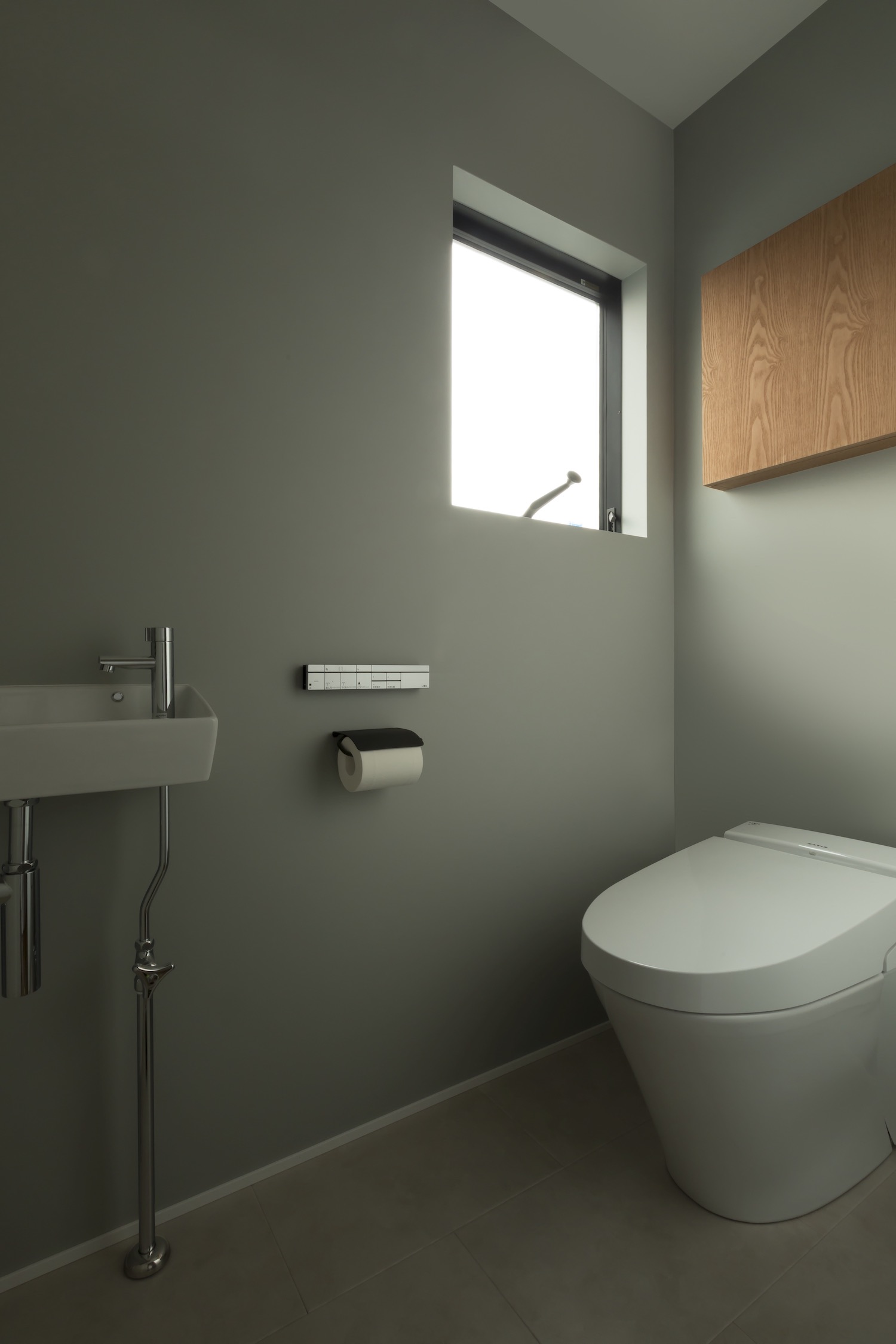 image © Masahiko Nishida
image © Masahiko Nishida
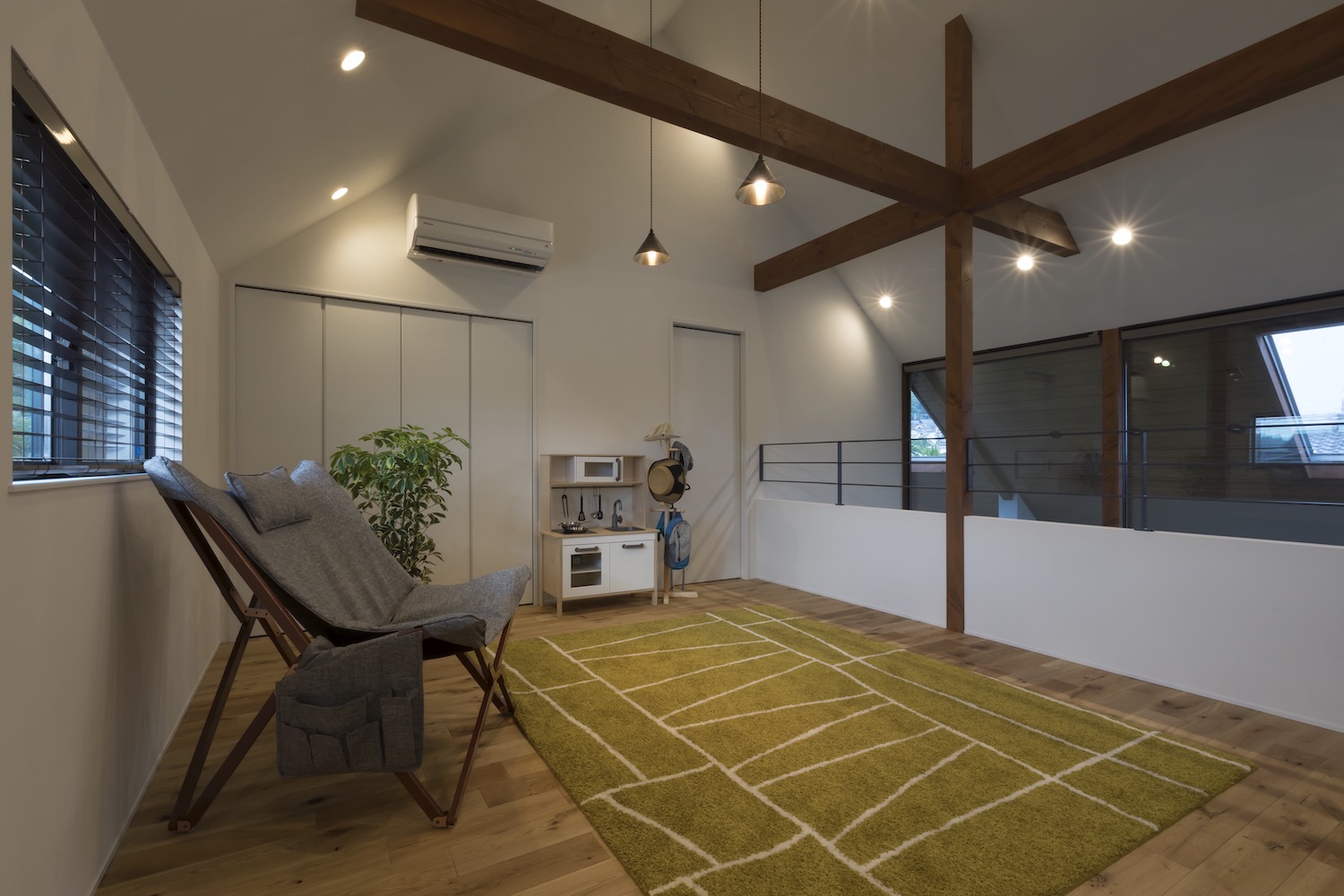 image © Masahiko Nishida
image © Masahiko Nishida
 image © Masahiko Nishida
image © Masahiko Nishida
 image © Masahiko Nishida
image © Masahiko Nishida
 image © Masahiko Nishida
image © Masahiko Nishida
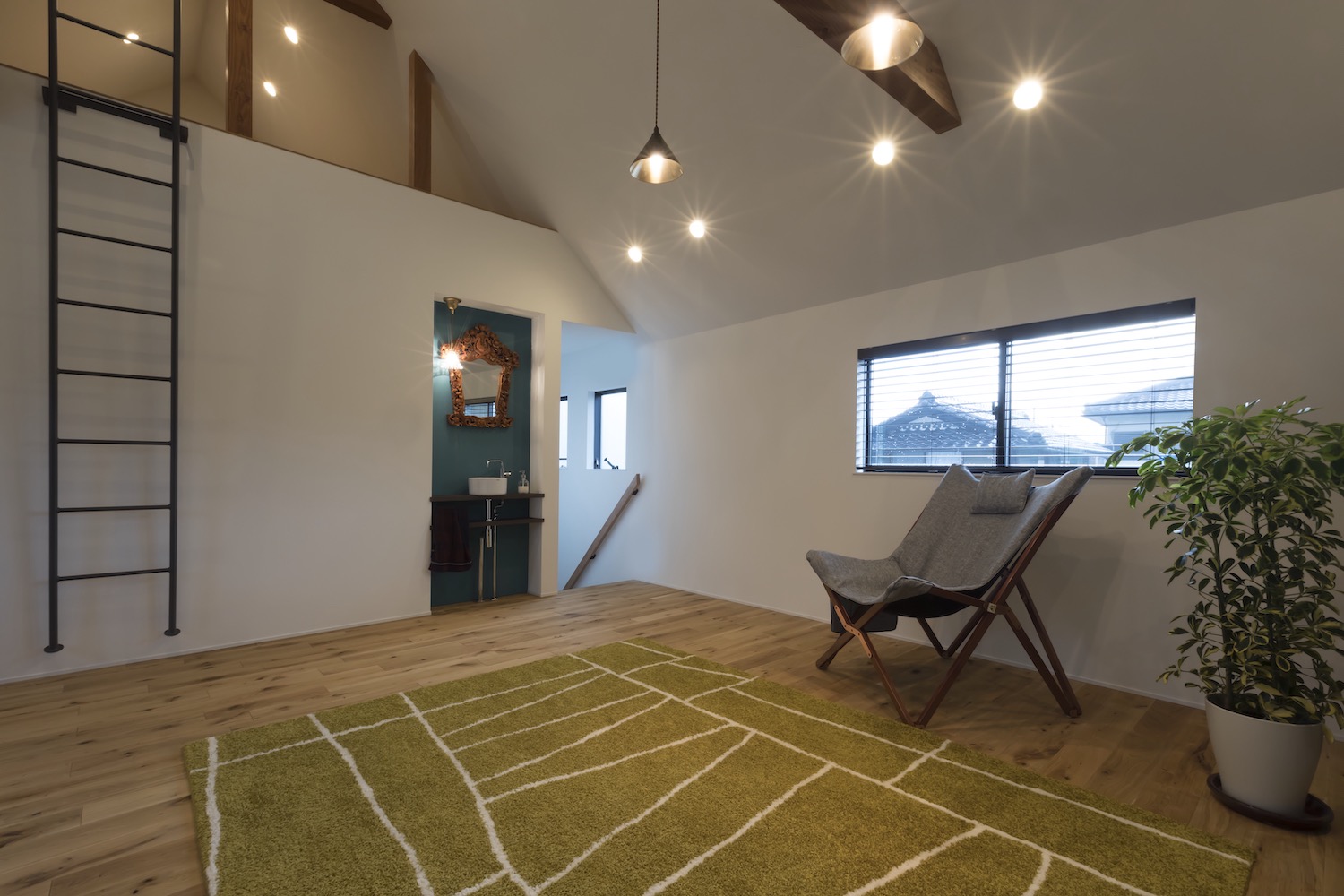 image © Masahiko Nishida
image © Masahiko Nishida
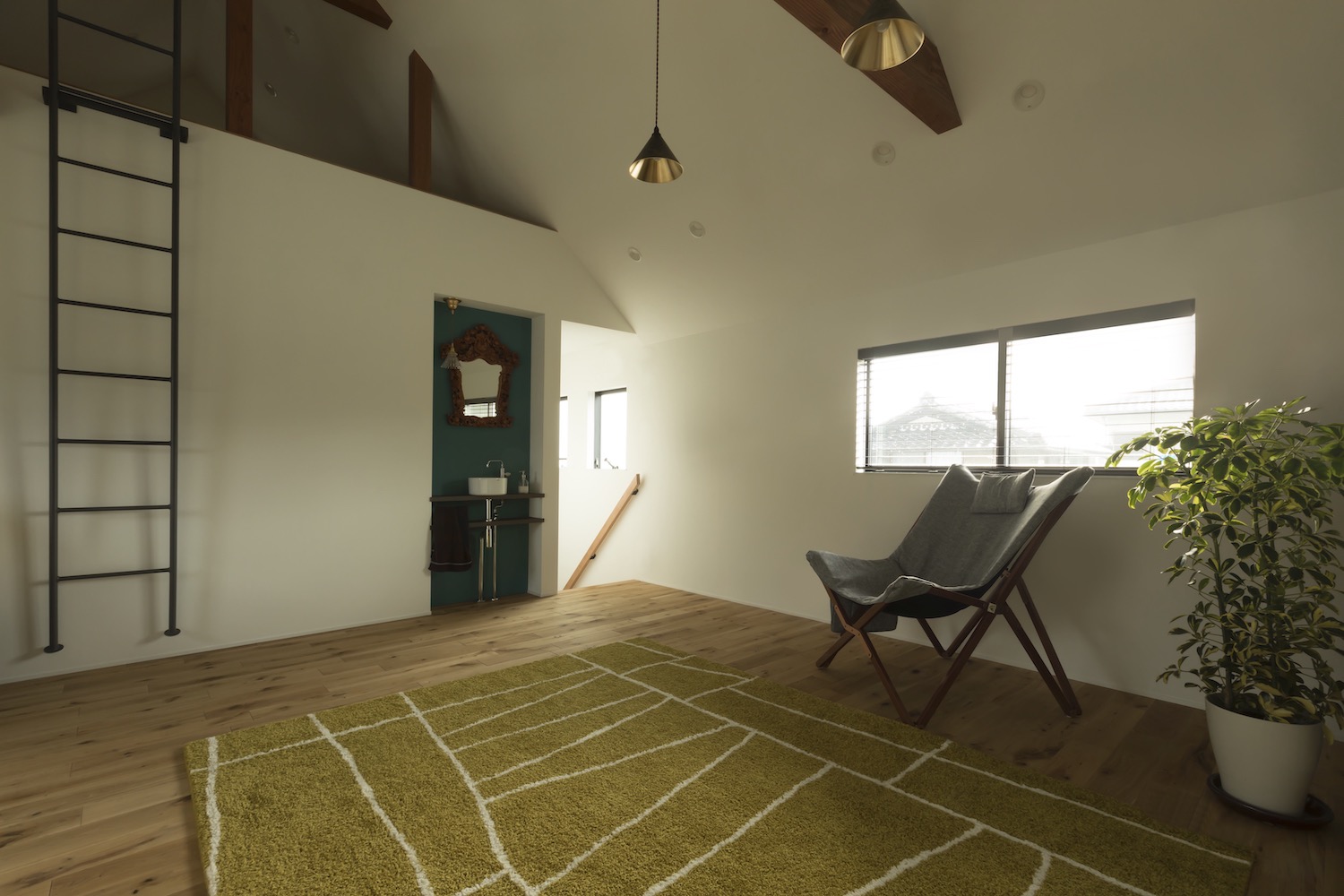 image © Masahiko Nishida
image © Masahiko Nishida
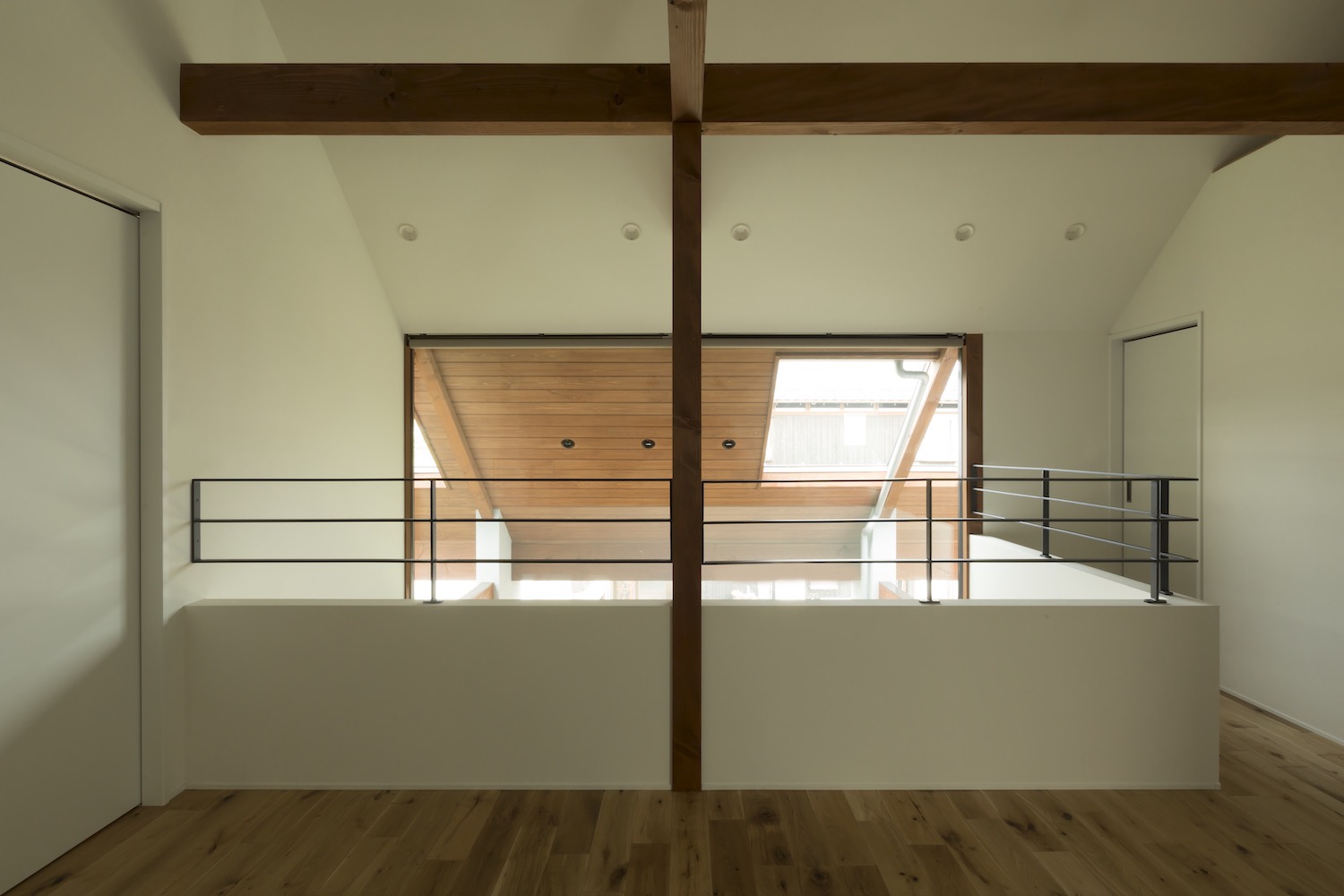 image © Masahiko Nishida
image © Masahiko Nishida
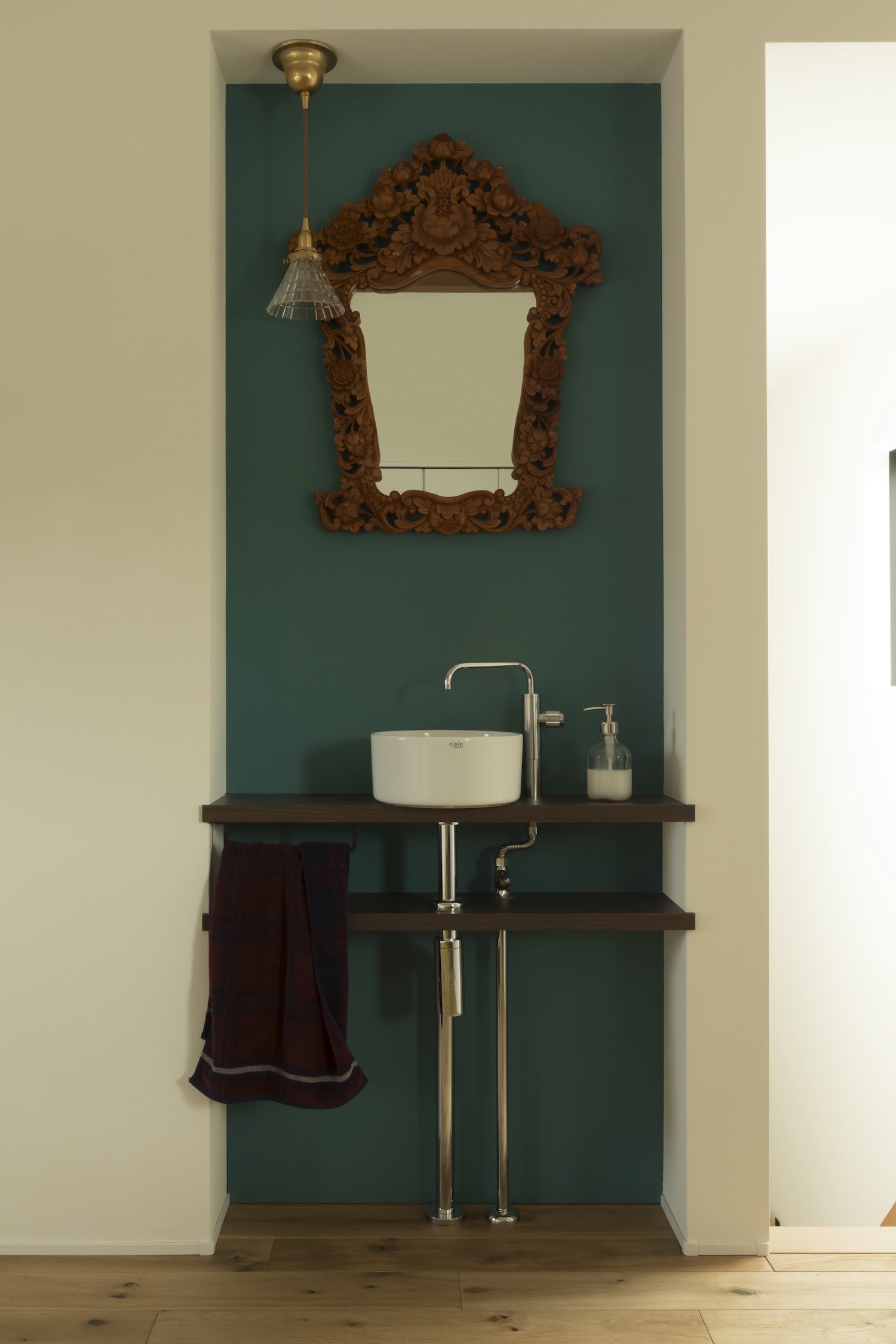 image © Masahiko Nishida
image © Masahiko Nishida
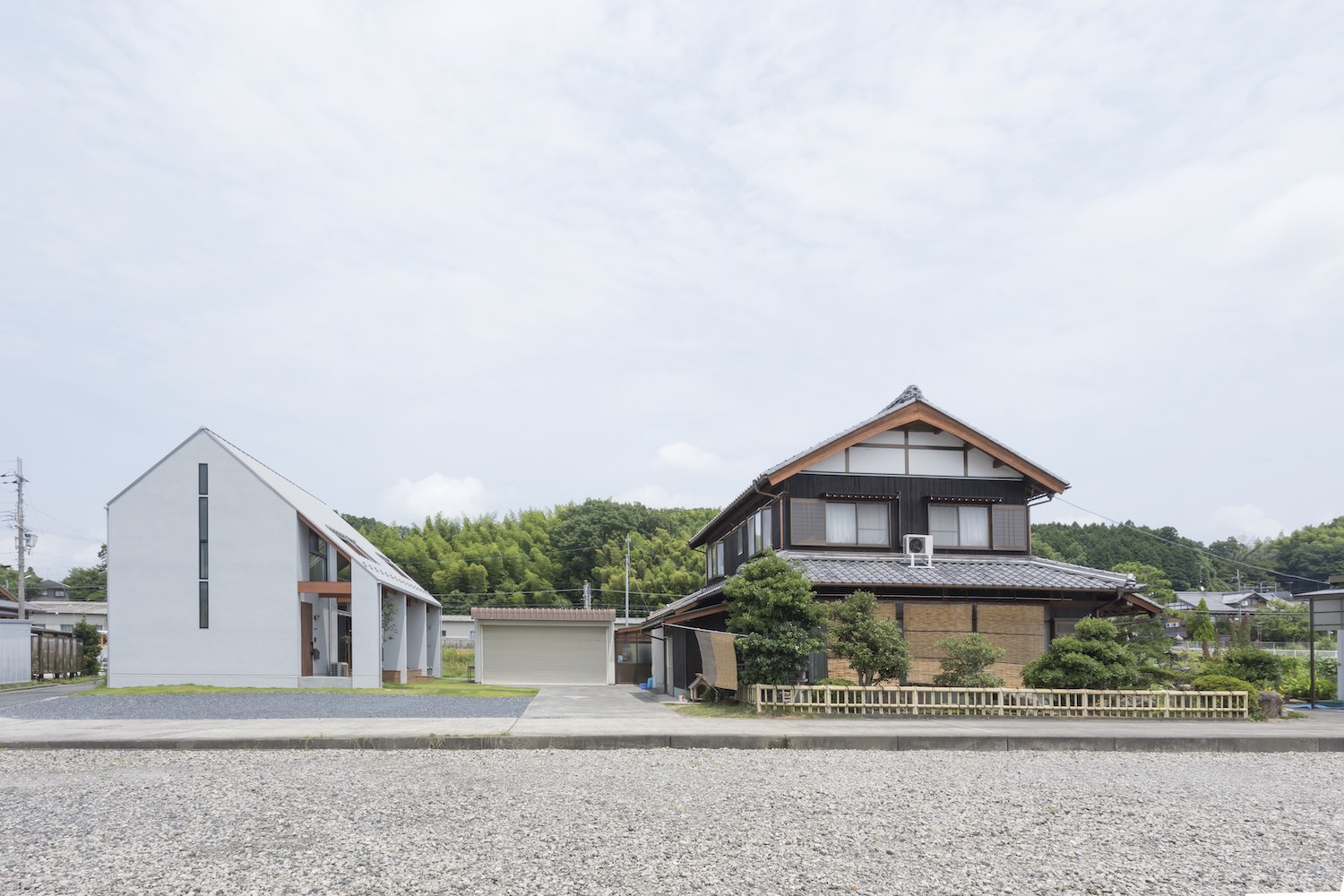 image © Masahiko Nishida
image © Masahiko Nishida
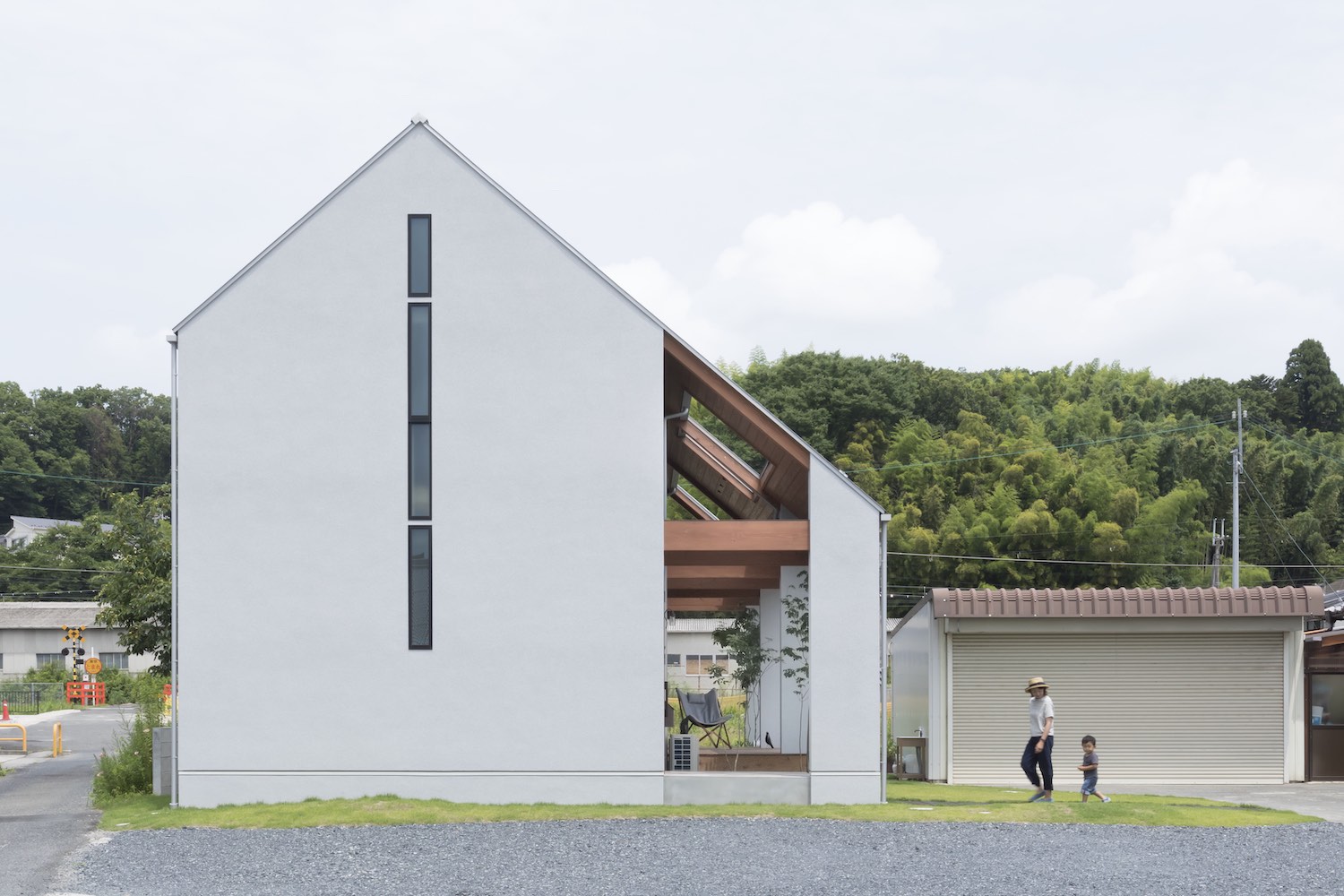 image © Masahiko Nishida
image © Masahiko Nishida
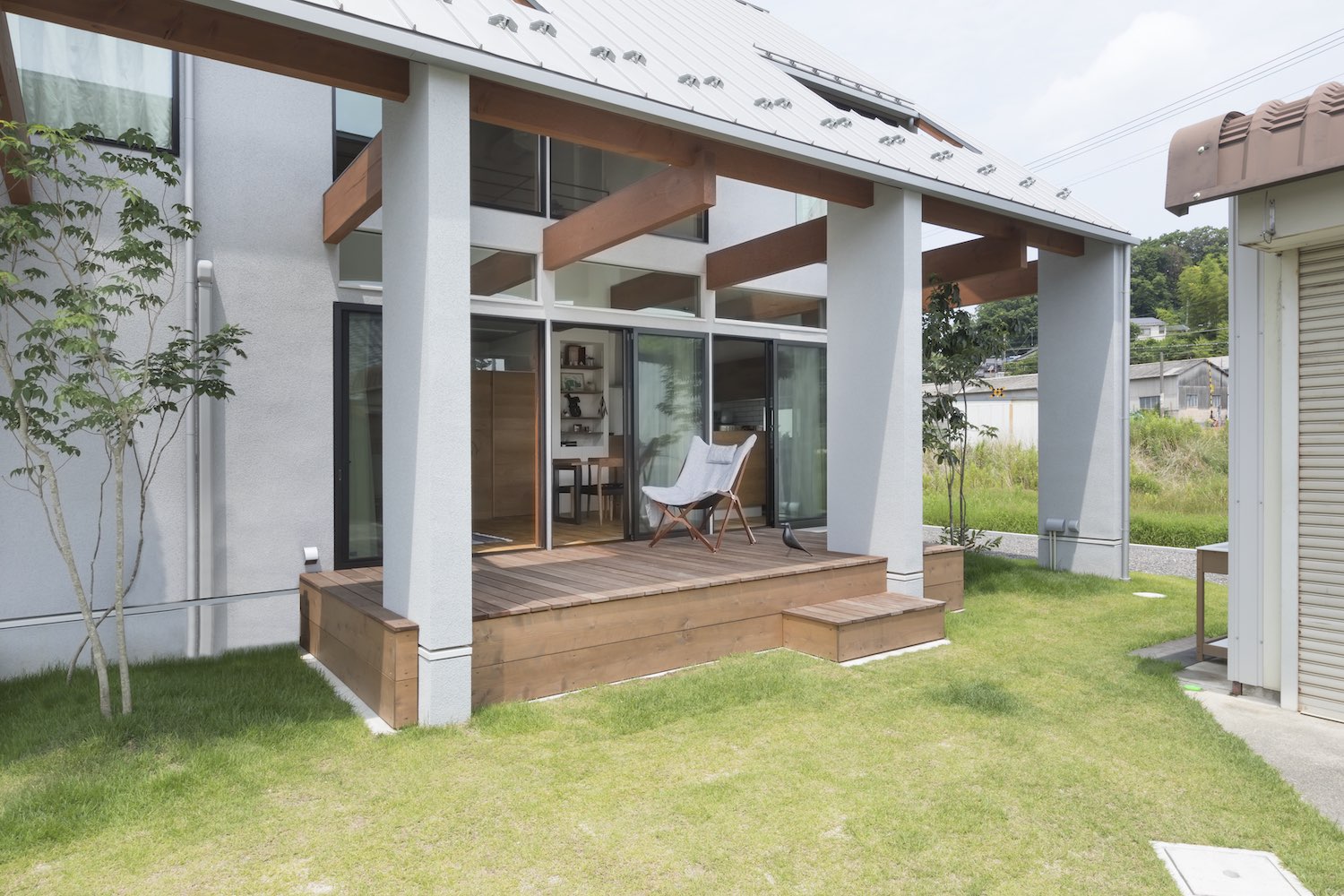 image © Masahiko Nishida
image © Masahiko Nishida
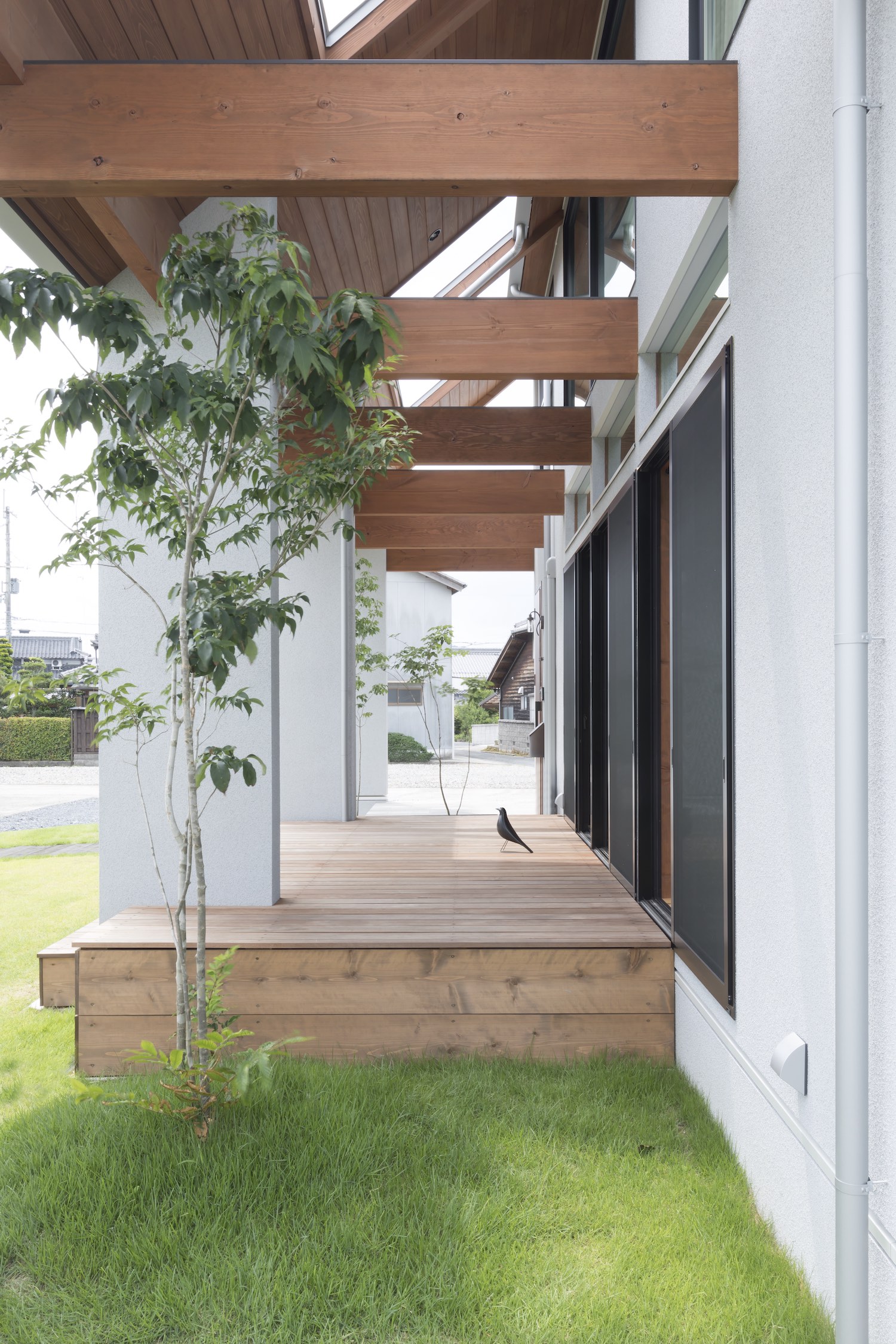 image © Masahiko Nishida
image © Masahiko Nishida
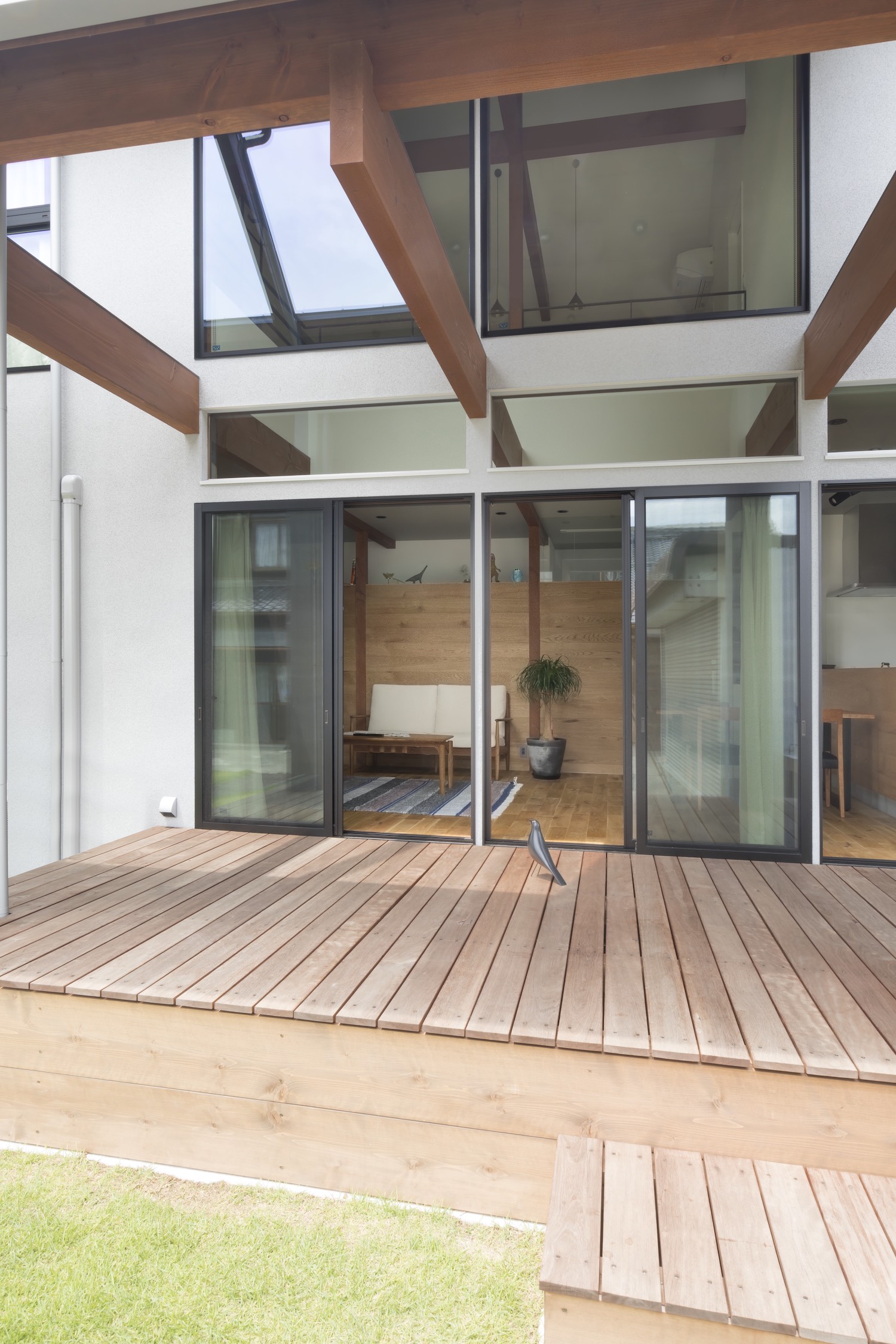 image © Masahiko Nishida
image © Masahiko Nishida
 Plans
Plans
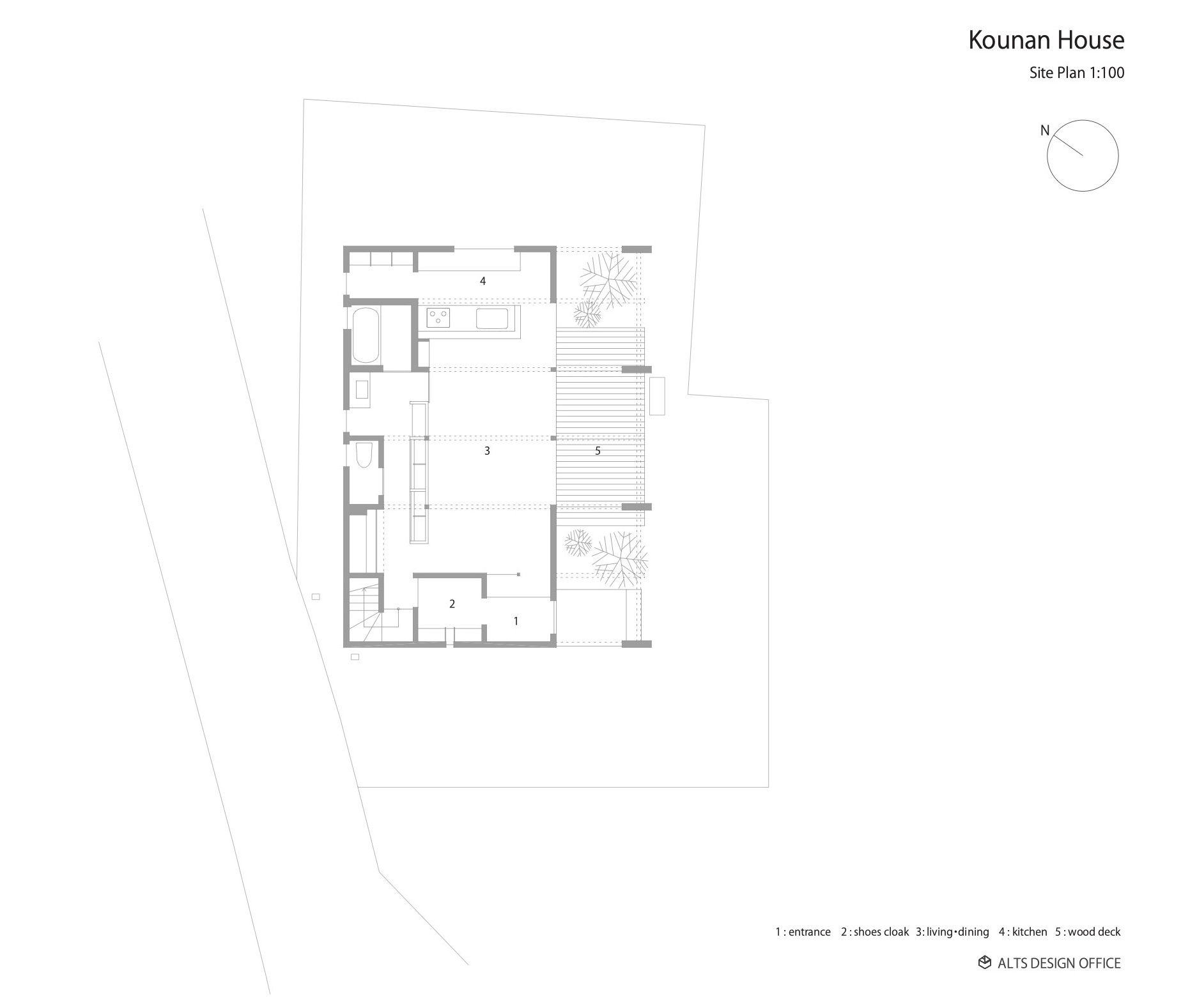 Site Plan
Site Plan
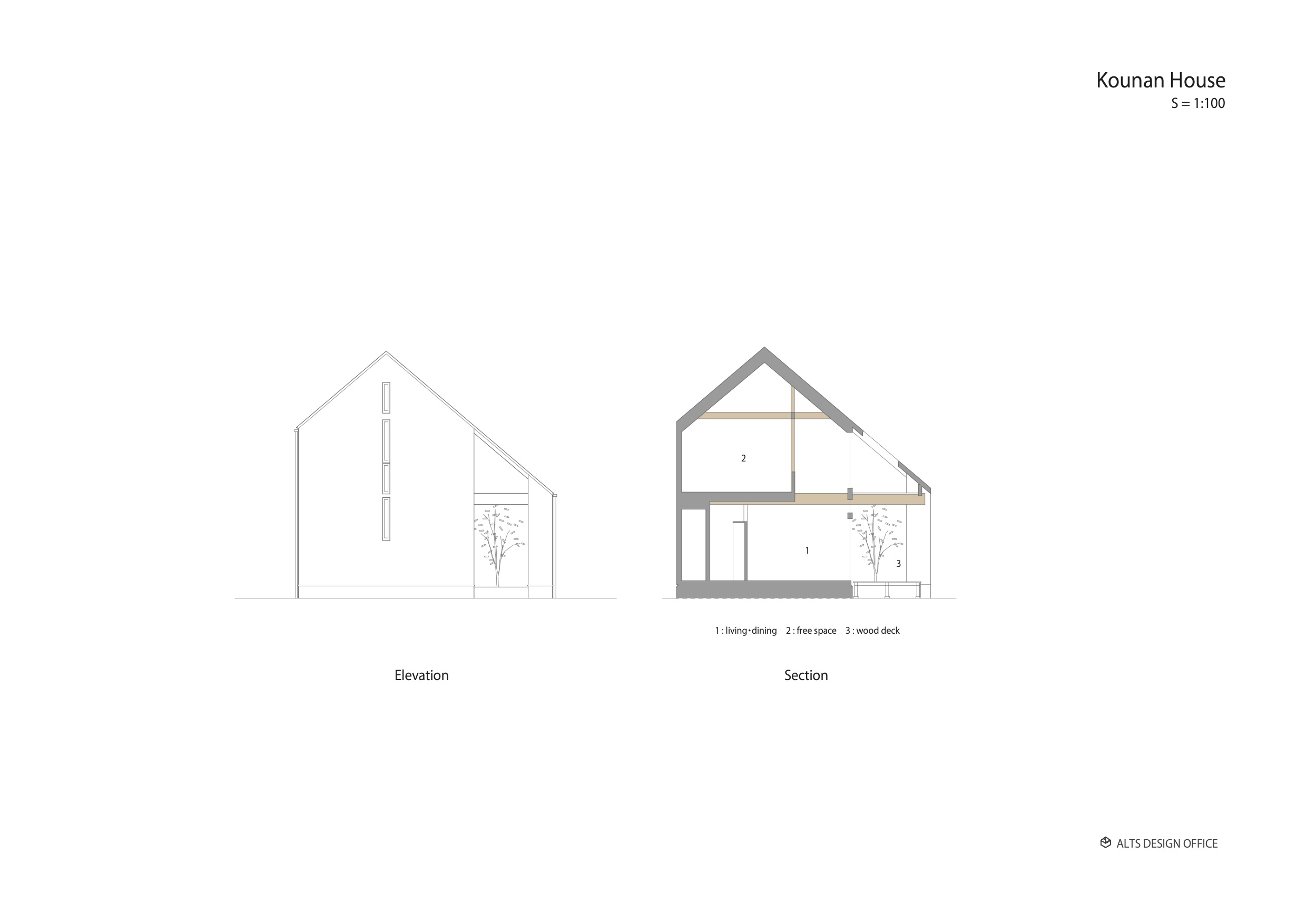 Section and Elevation
Section and Elevation

