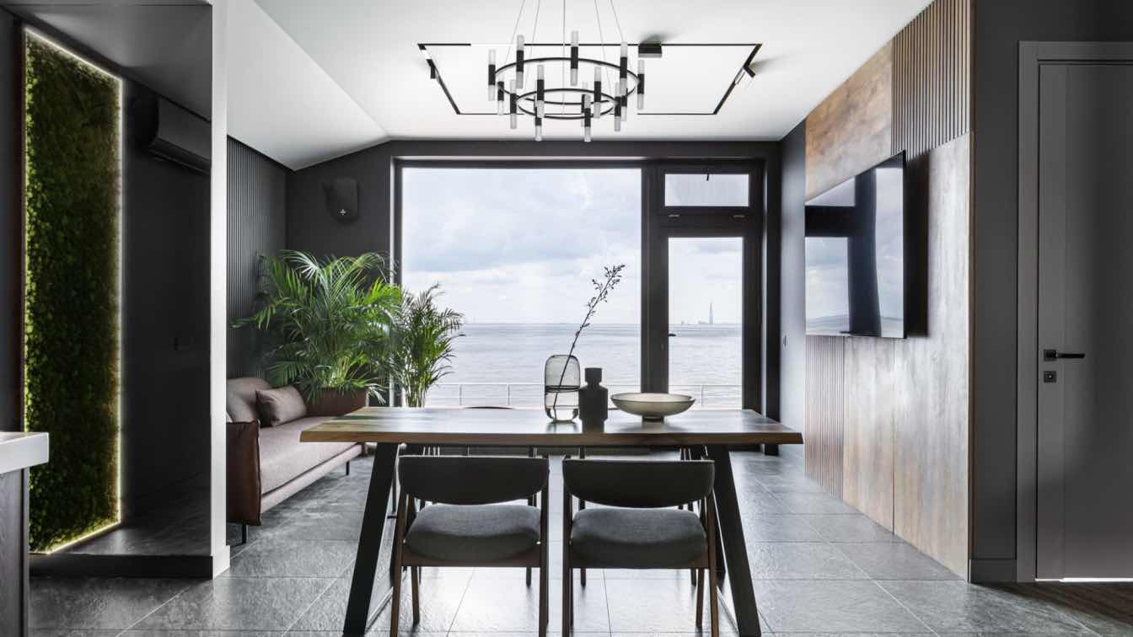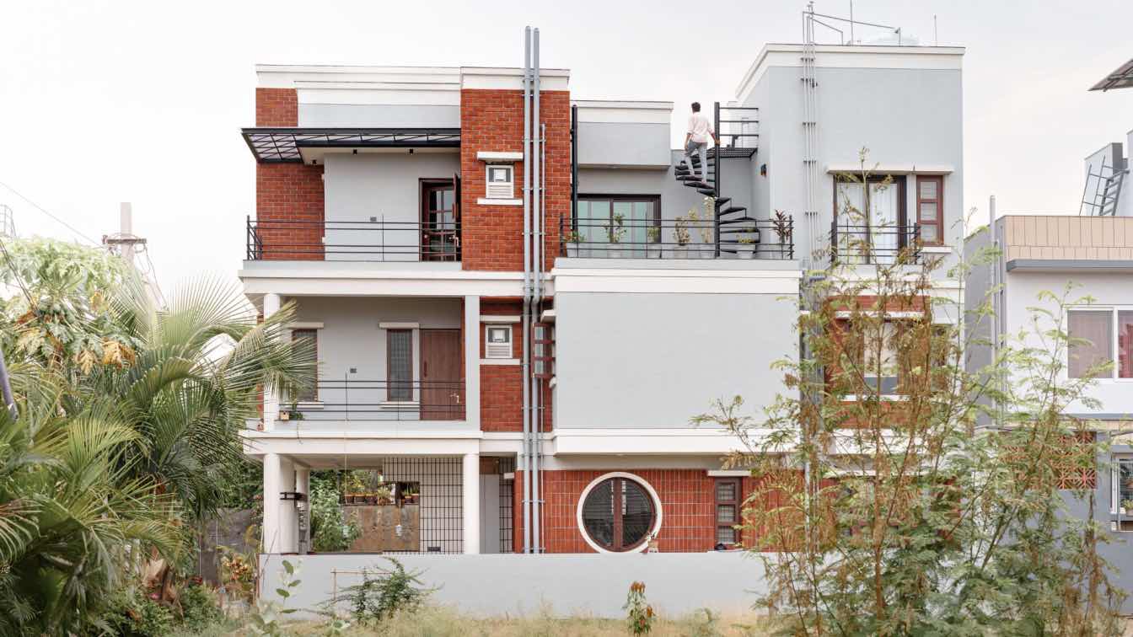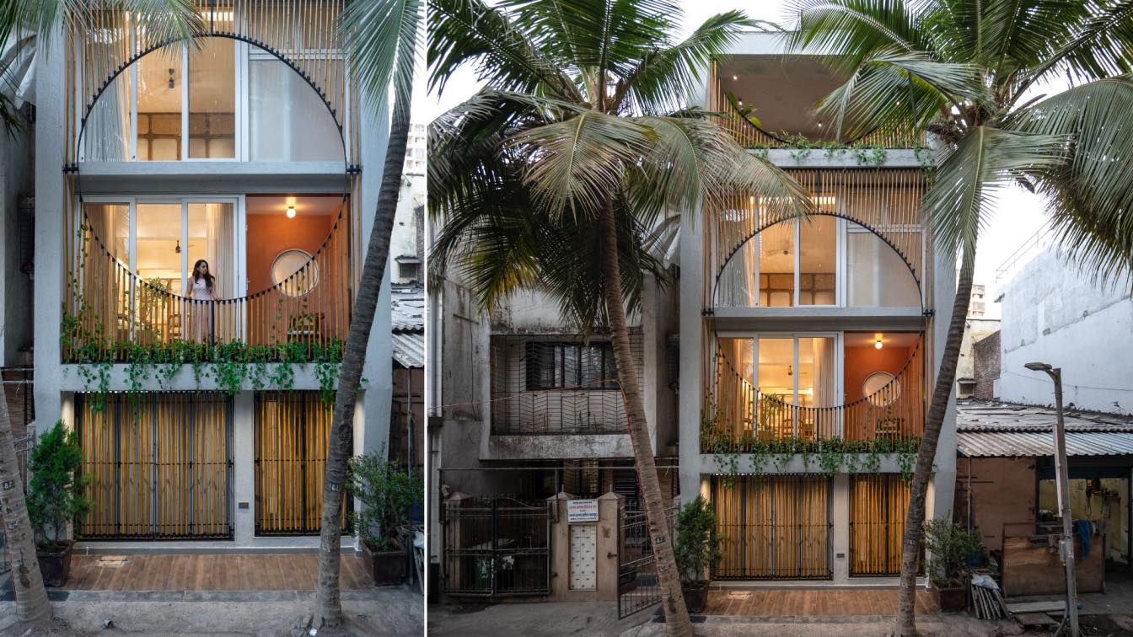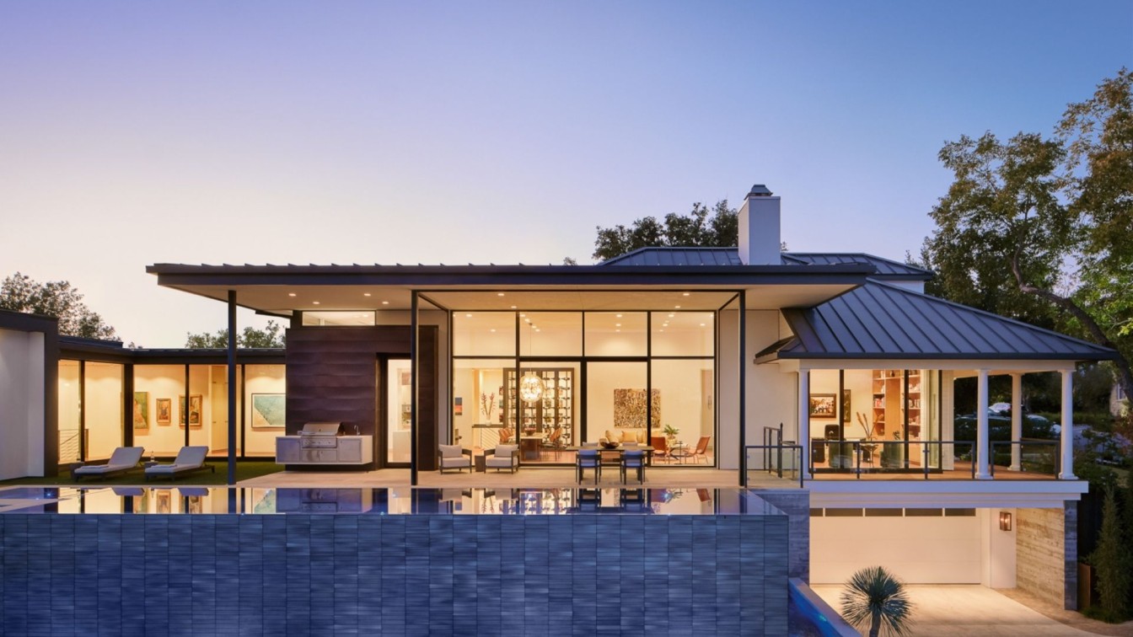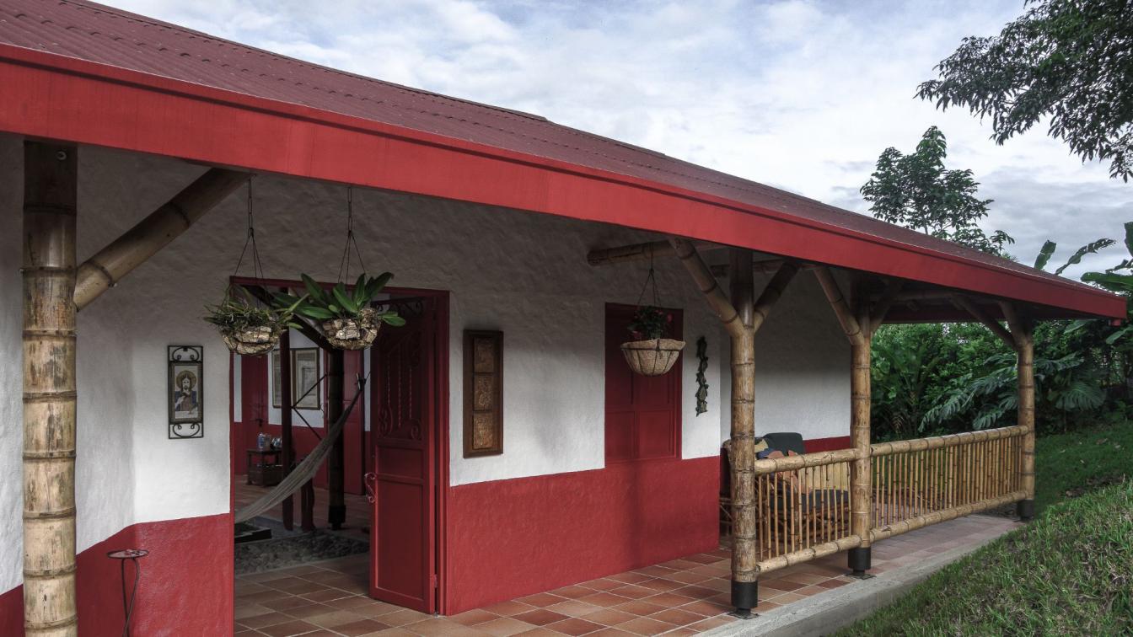Ksenia Guziy: The clients of this weekend getaway chose a boathouse on the Gulf of Finland with a pier for watercraft because of the presence of a boathouse. The designer, having worked with these clients, had full control over the interior design process, from the frame to the decor. She was given freedom in choosing solutions, but the emphasis was on the fact that the main feature of the interior should be the magnificent view from the windows.
Boathouses, popular residential structures on the coast, were originally intended for docks, but over time became popular with private homeowners. The boathouse being designed by the designer is practically on the water, and his main task was to create a layout with an open view of the water landscape from the living room and bedroom. With an elongated shape of the house and panoramic windows on one side of the facade, the space was divided into public and private sections, combining the kitchen with the living room. To support the structural trusses of the living room, a supporting column was needed, which led to the creation of a partition between the zones and the appearance of an "architectural beam" above the kitchen. To make the interior, decorated in dark tones, visually more voluminous, the partition with a phytocomposition was decorated with a mirror. The main bedroom is equipped with a separate bathroom, while the guest room has a bathroom with a sauna.
The idea of the interior is not to interfere with the view from the window. Dark and graphic interior, which further emphasizes the view. Without small details. A stylish fireplace is a must. This is how the ellipse appeared











































