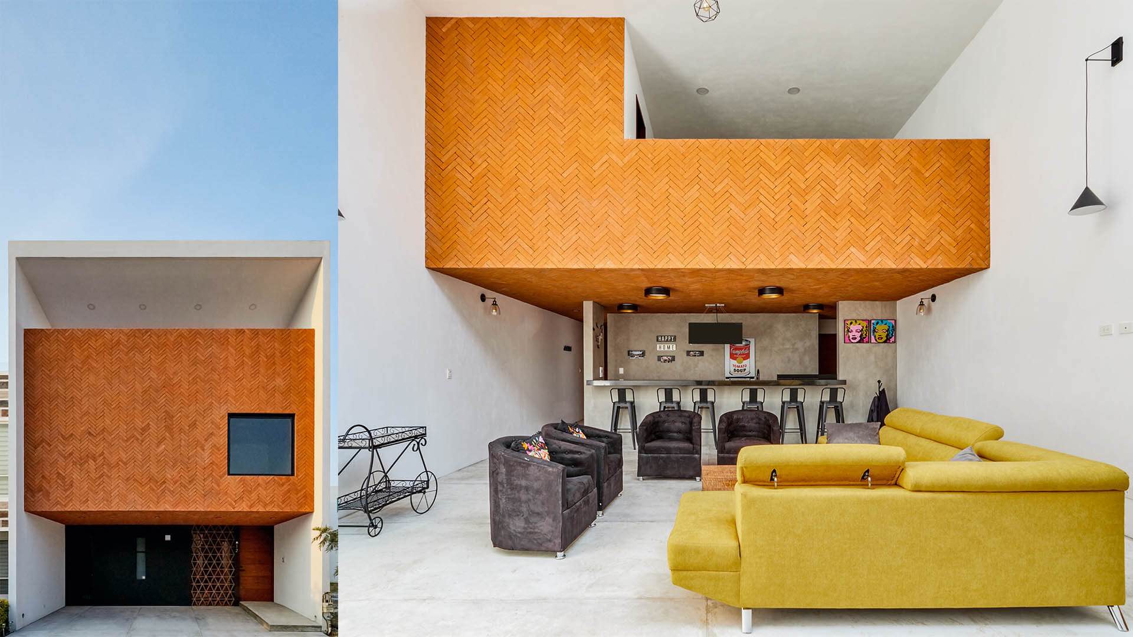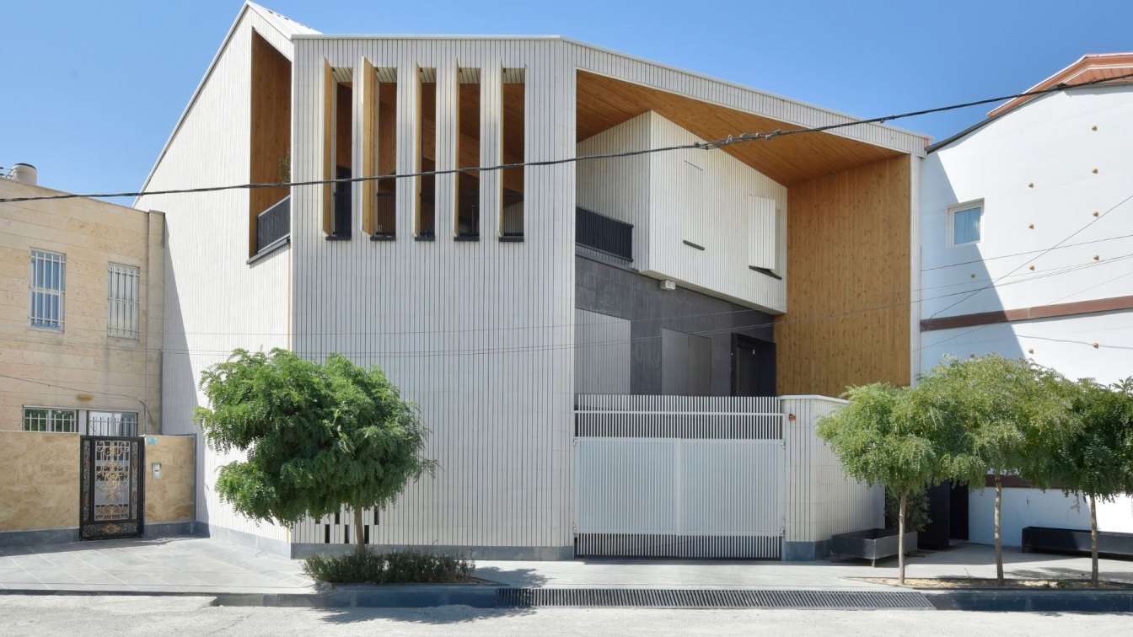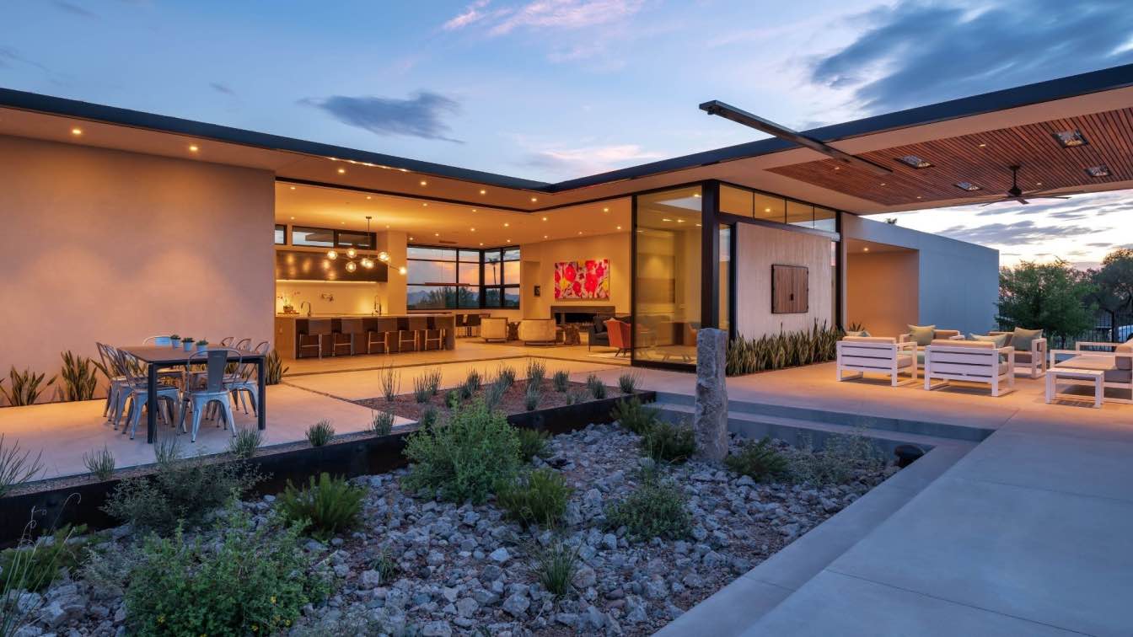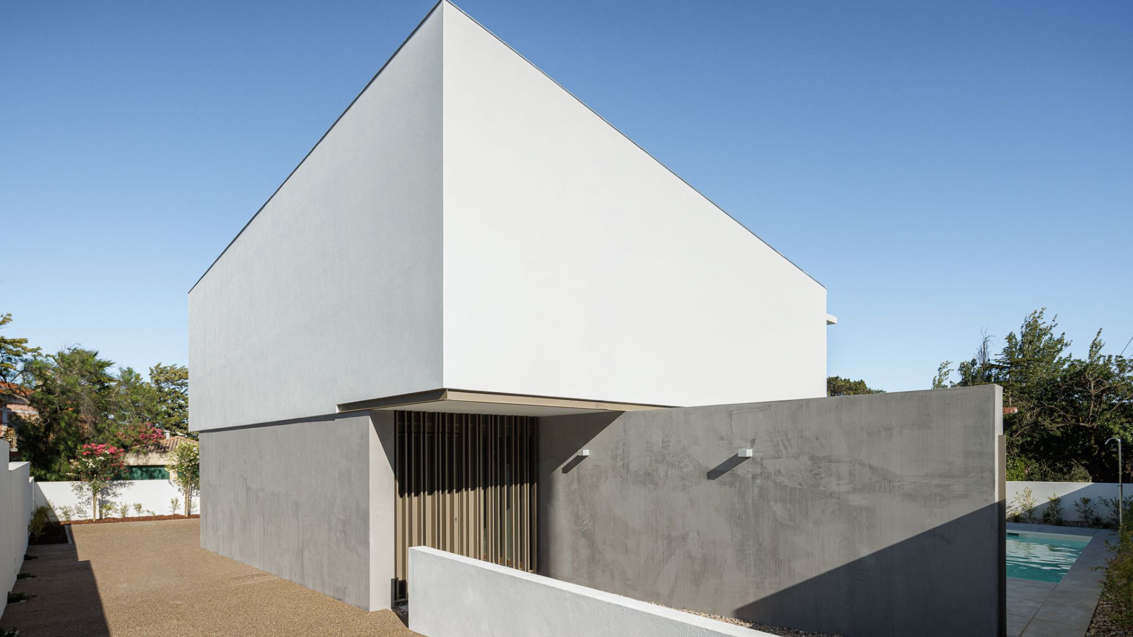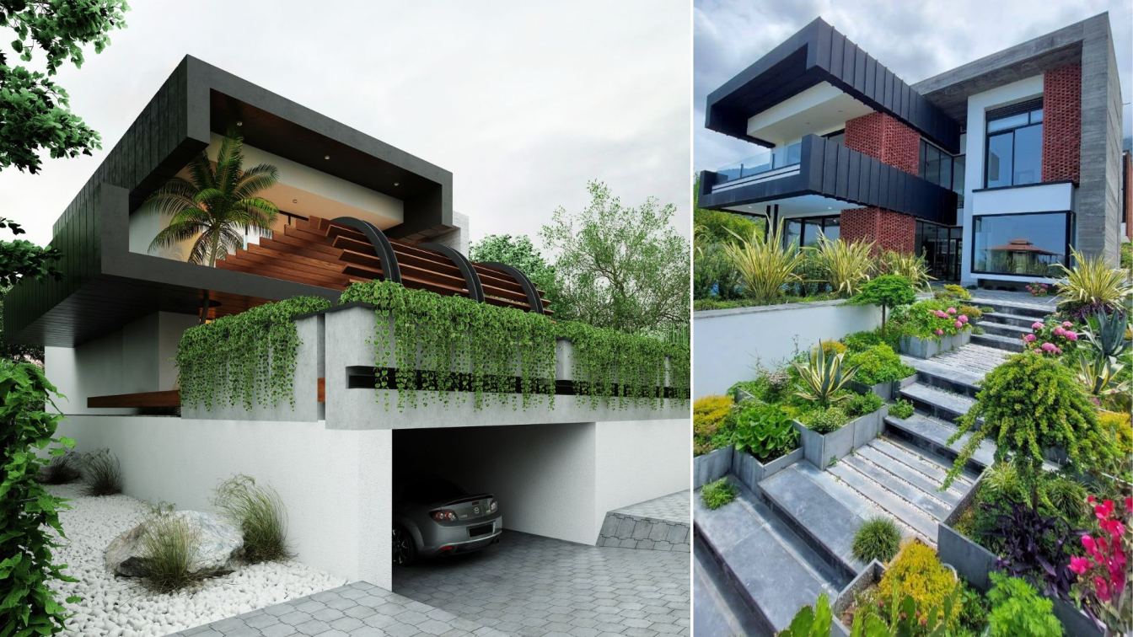Completed by Mexican architecture firm Moctezuma Estudio de Arquitectura, the Giulia house in Puebla City is a vindication of the architecture of the place, of the regional design and this is where it finds its character, its identity.
Architect's statement: This housing project obeys in the first instance the construct that we understand as architecture, to say: the architectural program (dynamics), the use of space (the practical use of space), habitability, habitat (the place in a broad vision ) and the atmosphere of space (what is perceived in space).
 image © Rafael Cortes Casas
image © Rafael Cortes Casas
Within this vision on how to build the space, we can mention two important elements, one attends to the physical spatial optimization, achieving that a property of 6.5 m wide by 18.5 deep, can provide larger areas than what is conventionally established. This is achieved by means of a reduced number of walls as well as a dense and compact arrangement of the same.
The other element is materiality, to which it responds both to the habitat and the atmosphere of the space. In other words, the formal conclusion of this project was that of a large block of orange clay that floats and is inserted in a white envelope. So that the clay, as a primary element in the construction of this house, recognizes the material resources of the region as well as the ancestral construction systems, thus adapting to the habitat in which it is intervened.
 image © Rafael Cortes Casas
image © Rafael Cortes Casas
On the other hand, the plastic qualities of clay allow building a warm atmosphere, friendly to the inhabitant, which shows the way in which the idea of housing materialized. An atmosphere that refers us to the territory where this architecture occurs, which does not turn its back on the tradition or cultural heritage that exists in Puebla and does not aspire to foreign models.
The Giulia house is a vindication of the architecture of the place, of the regional design and this is where it finds its character, its identity.




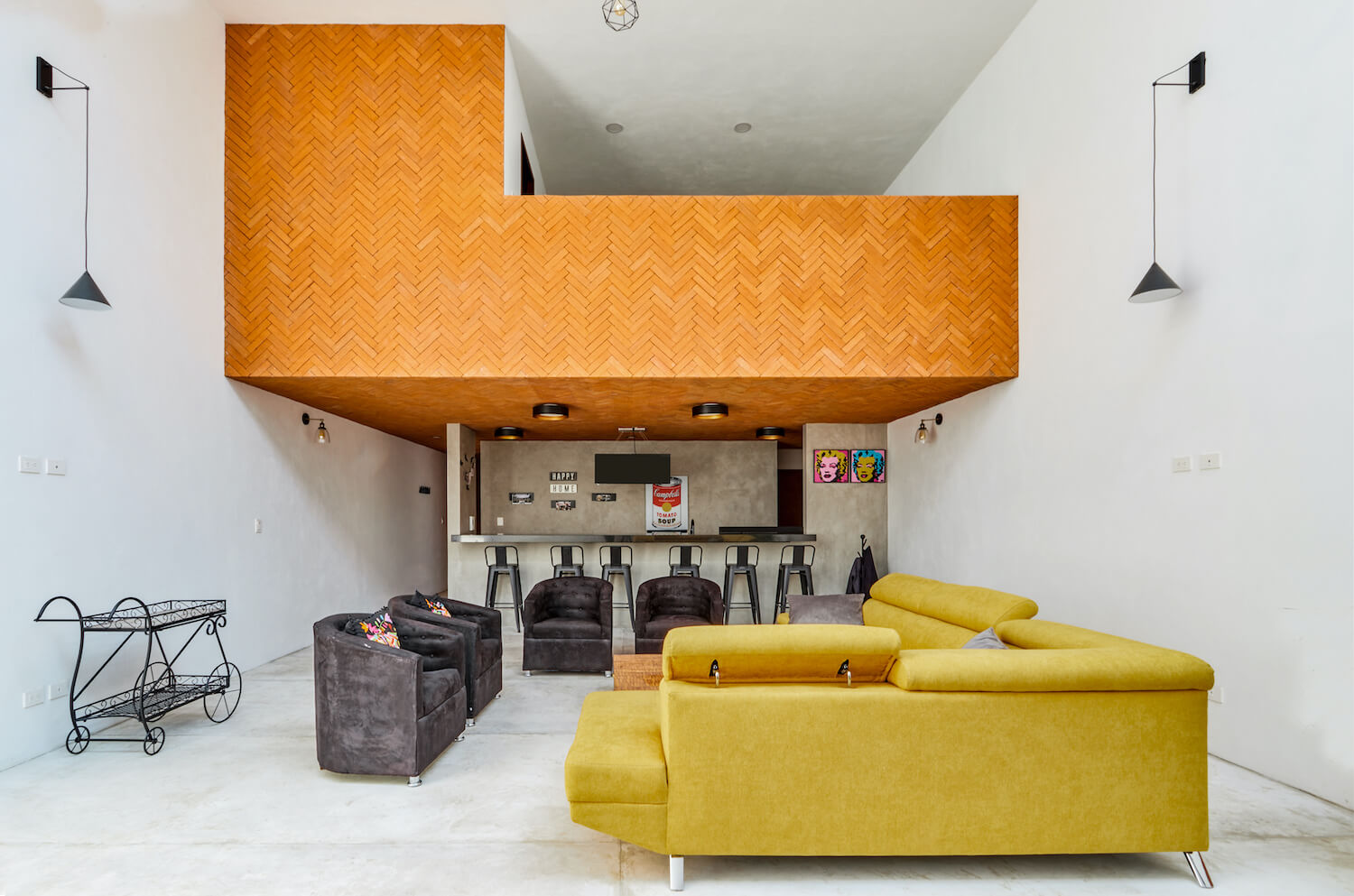





































Connect with the Moctezuma Estudio de Arquitectura

