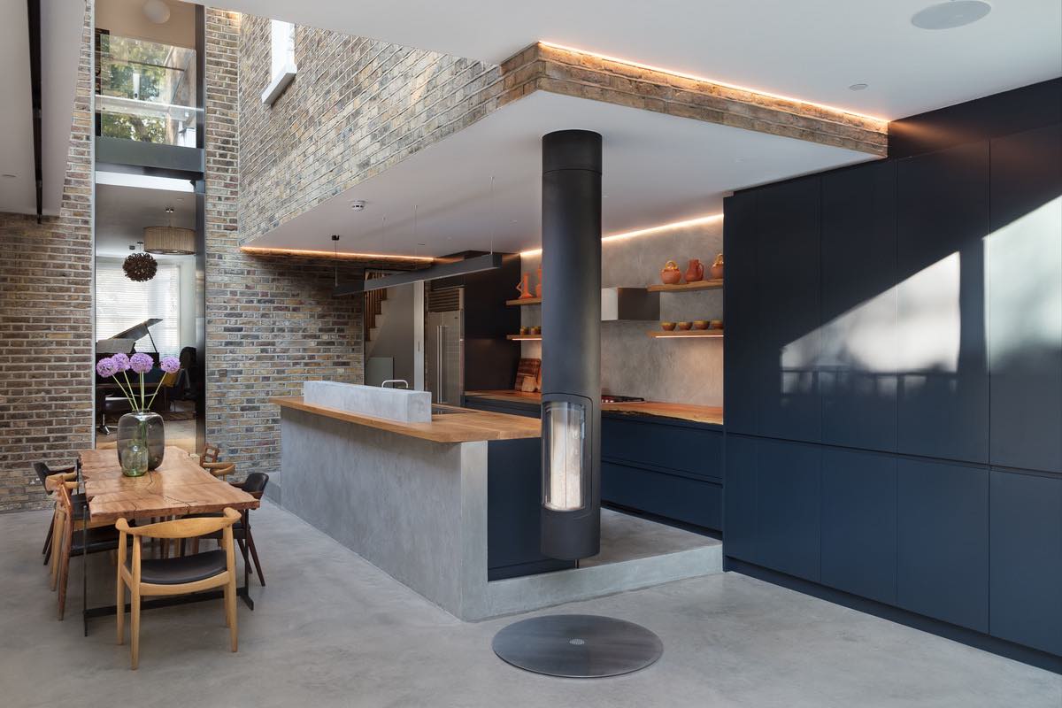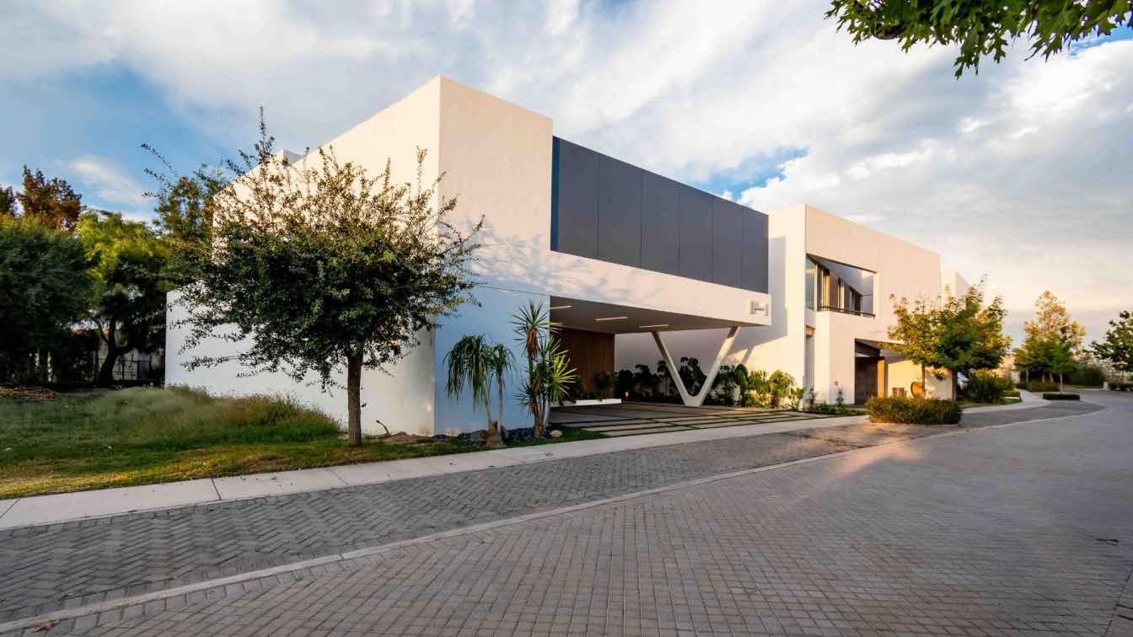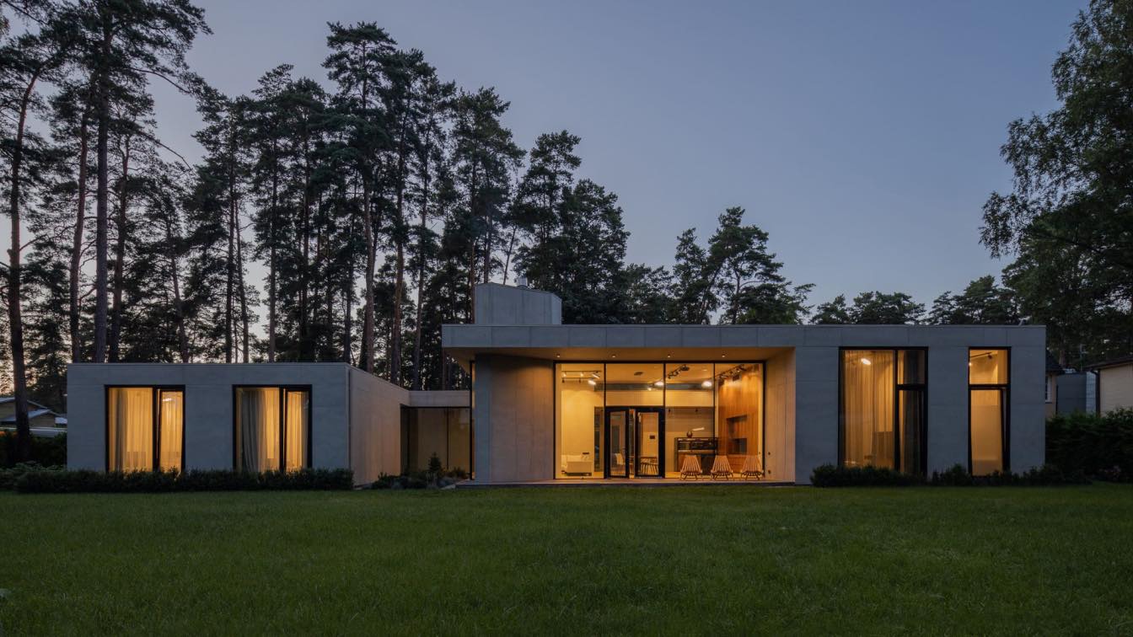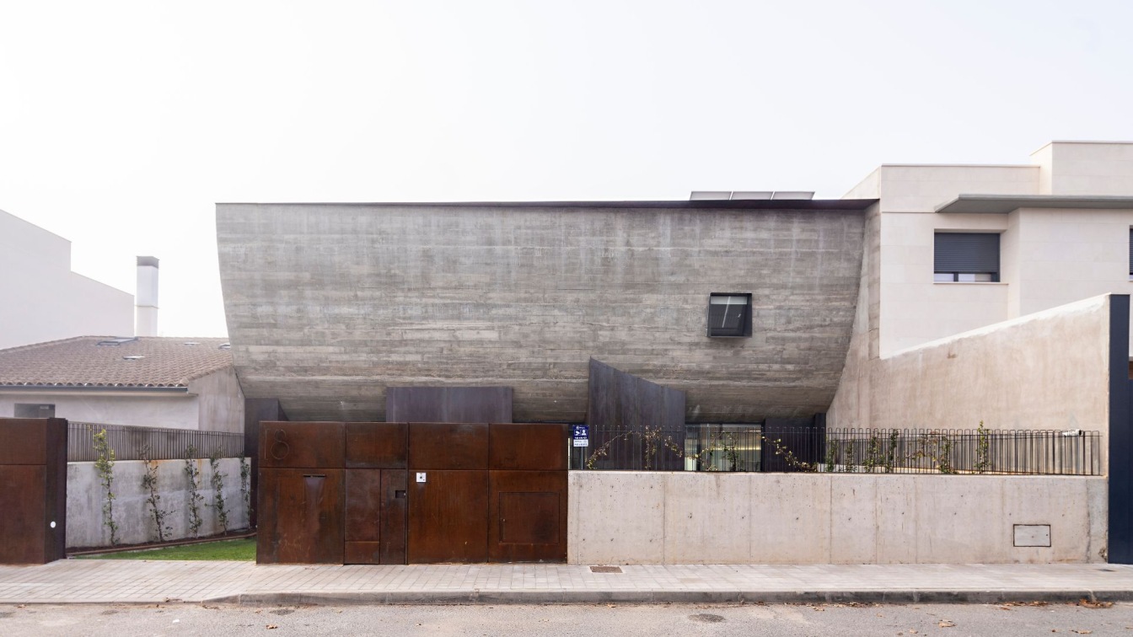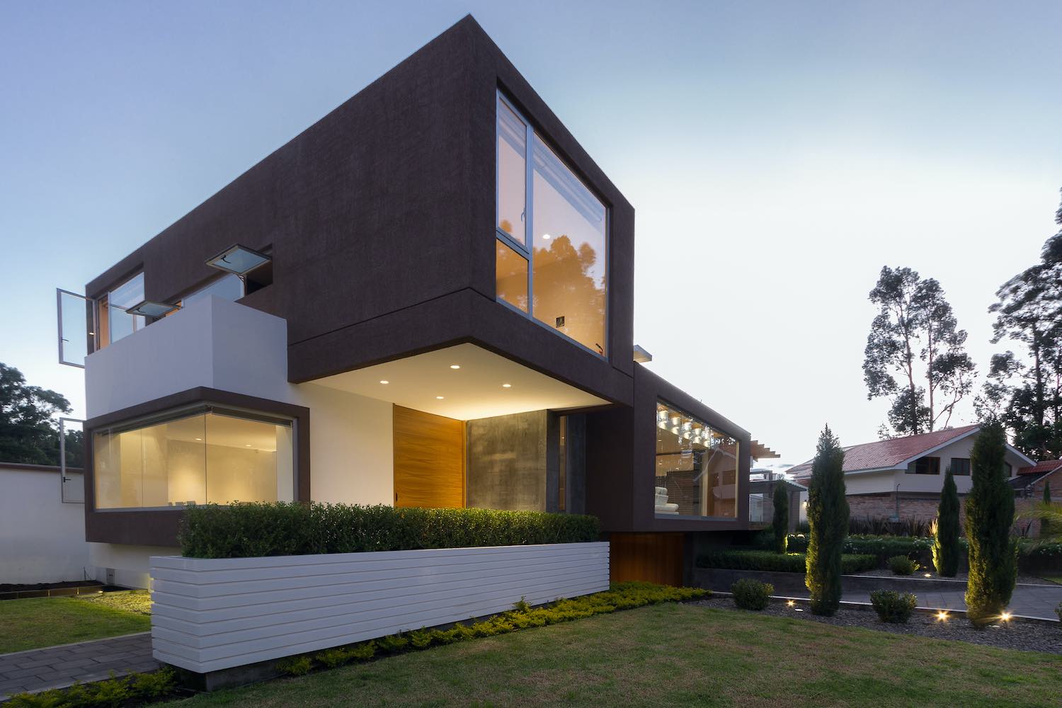The London & Hamburg based architectural firm Finkernagel Ross has designed ''Boscastle Road'' a semi-detached house that located in London, United Kingdom.
Project description by the architect:
Behind the traditional façade of this semi-detached Victorian home in the Dartmouth Park conservation area of Highgate, a four-storey vertical light well has dramatically transformed the typically dark and cramped semi-detached house into an exceptional light and modern family home with a three-storey feature bookcase rising through the house.
 image © Nathalie Priem
image © Nathalie Priem
Appearing to cut its way through the building, the light well slots between the original rear elevation and the main body of the house, creating interconnected spaces between the stacked floor plates of the building and a new extension to the rear. Glass transitions where the light well intersects with the floor levels allow light to be diffused down from a large roof light, spanning almost the width of the house. The three-storey bookcase rising within the light well creates space for the homeowners’ large collection of books and art. Supporting the delicately detailed shelving and bracing the rear façade of the existing building, a “cage” of four steels is concealed within the walls of the house and tied together with rings at hidden within the floor levels. Adorned with the homeowners’ books, ceramics, sculptures, pottery, vases and photographs, the bookcase, punctuated only by doors and windows, flows elegantly through the house and makes a striking addition to the building.
 image © Nathalie Priem
image © Nathalie Priem
 image © Nathalie Priem
image © Nathalie Priem
On the ground floor, the existing front and rear reception rooms have been knocked together to create a calm, quiet space drenched in light from the roof light two storeys above. Steps descend from this room through the bookcase to the new rear extension, where a dramatic double height frameless glass extension encapsulates the new family living areas and the first floor above. Structural silicone glazing has been used to draw maximum light into the extension and the existing home beyond, and floor to ceiling sliding doors to the rear further enhance the connection with the sky and the secluded garden. The glazing has been carefully chased into the previously external brickwork of the existing building, exploiting its rich character and bringing it inside the home, juxtaposed against the modern interior of the extension.
 image © Nathalie Priem
image © Nathalie Priem
 image © Nathalie Priem
image © Nathalie Priem
Housing a new kitchen, dining and living area, the extension has been designed with entertaining in mind. A kitchen cabinet opens into a drinks cabinet for parties, and the doors slide seamlessly into the wall, hiding them from view. A second cabinet opens into a breakfast bar area positioned close to the rear sliding doors, which open onto a terrace. Two huge oak worktops are each made form one solid piece of oak, kiln dried over a four-month period. The whole area is served by a pivoting fireplace, which appears as a needle running through the building when viewed from the outside. Moveable track lights highlight the art on the gallery wall.
 image © Nathalie Priem
image © Nathalie Priem
On the first floor, an office overlooks the new extended space via a glass balustrade, which allows the workspace to be visually and acoustically connected to the family living areas below at the same time as creating a private space to work. At the front of the house, directly behind the office is the master bedroom and adjoining bathroom which boasts bespoke handmade worktop and shelves. A private guest bedroom to the rear of the first floor overlooks a new roof terrace, which sits atop the new extension below.
 image © Nathalie Priem
image © Nathalie Priem
 image © Nathalie Priem
image © Nathalie Priem
 image © Nathalie Priem
image © Nathalie Priem
The homeowners’ Scandinavian taste is evident throughout the transformation of home, including the upper parts of the house, which have been refurbished to meet the needs of the homeowners’ three children. The second floor houses a communal open plan study next to the rising book case, two bedrooms and a shared bathroom (with a frosted wall, again to allow light in from the roof of the house). A fifth bedroom with its own staircase sits above within the roof space.
 image © Nathalie Priem
image © Nathalie Priem
 image © Nathalie Priem
image © Nathalie Priem
A new basement level houses a games room, a temperature controlled wine room, WC and utility and storage areas. The ground floor bay window has been cleverly extended to basement level to provide natural light and ventilation to the enlarged basement. It was a condition of planning that the new basement level should not be visible from the road, so a cleverly placed grill shields the new bay window from the street.
 image © Nathalie Priem
image © Nathalie Priem
 image © Nathalie Priem
image © Nathalie Priem
 image © Nathalie Priem
image © Nathalie Priem
A high quality palette of materials has been used to follow the minimalist design approach and to both respect and actively engage the parent building - minimal framing for glazed elements and clean interfaces between traditional and modern materials; those being brick, slate and painted timber (sash windows) on the one hand; and frameless glass, minimal aluminium framing and blackened metal cladding on the other. Pocket doors are all connected to the fire alarm and sprinkler system, allowing the open feel to continue through the house.
 image © Nathalie Priem
image © Nathalie Priem
 image © Nathalie Priem
image © Nathalie Priem
image © Nathalie Priem
 image © Nathalie Priem
image © Nathalie Priem
 image © Nathalie Priem
image © Nathalie Priem
Project name: Boscastle Road
Architecture firm: Finkernagel Ross
Photographer: Nathalie Priem
Location: London, United Kingdom
Yaer: 2018

