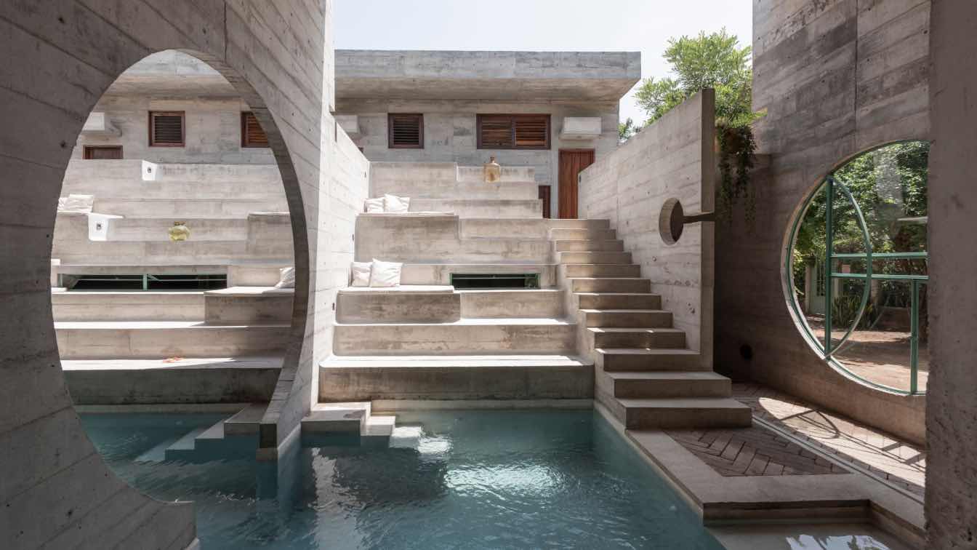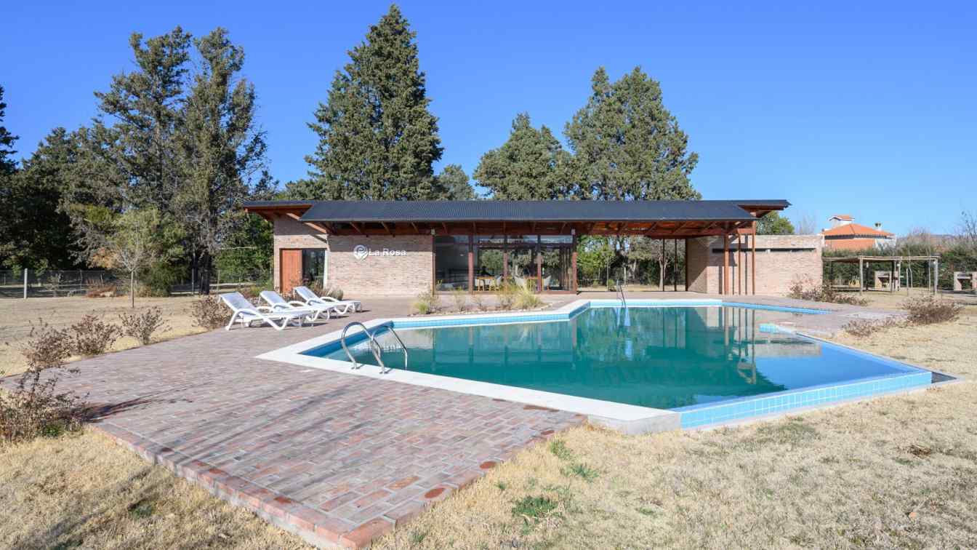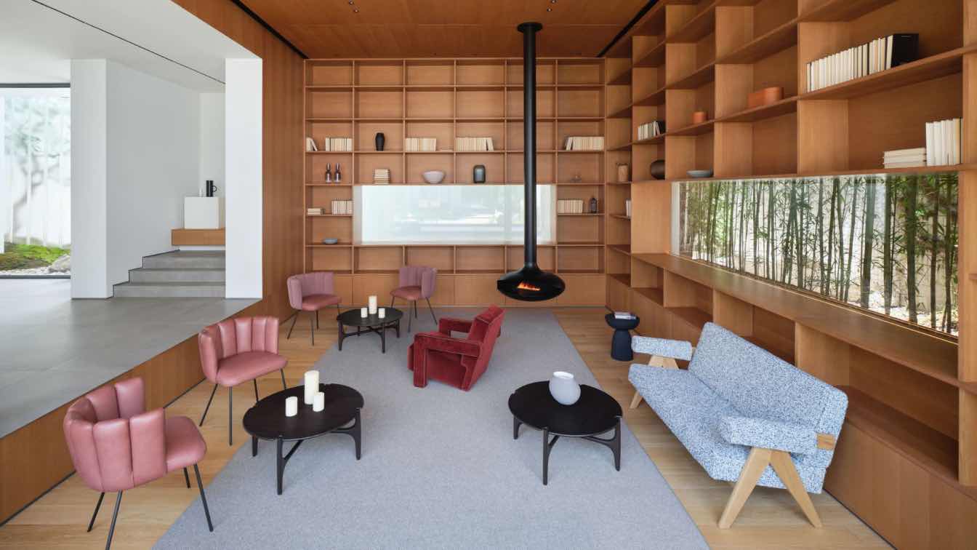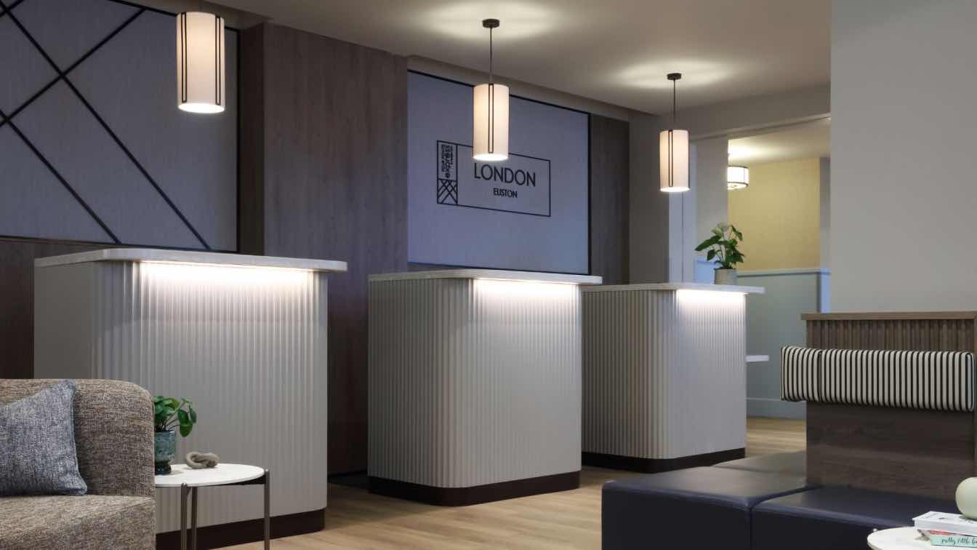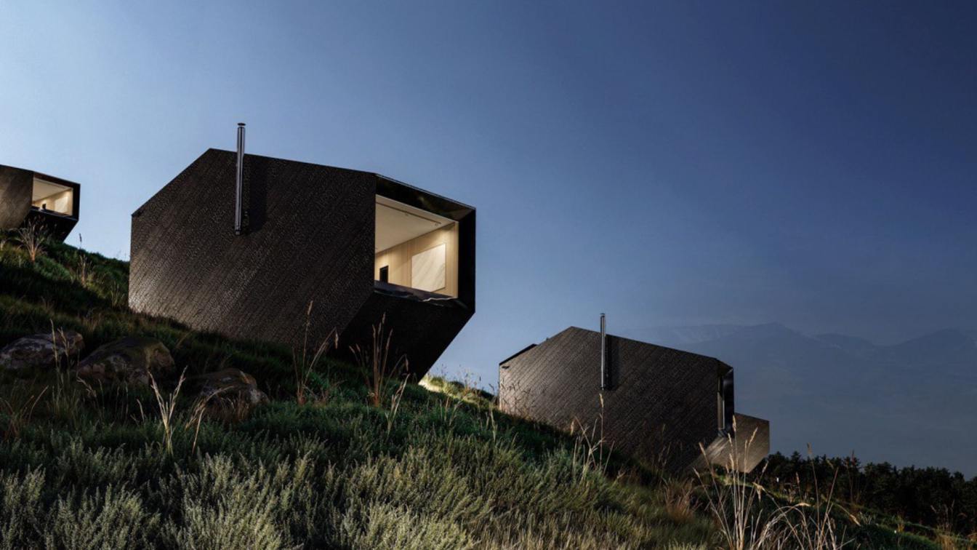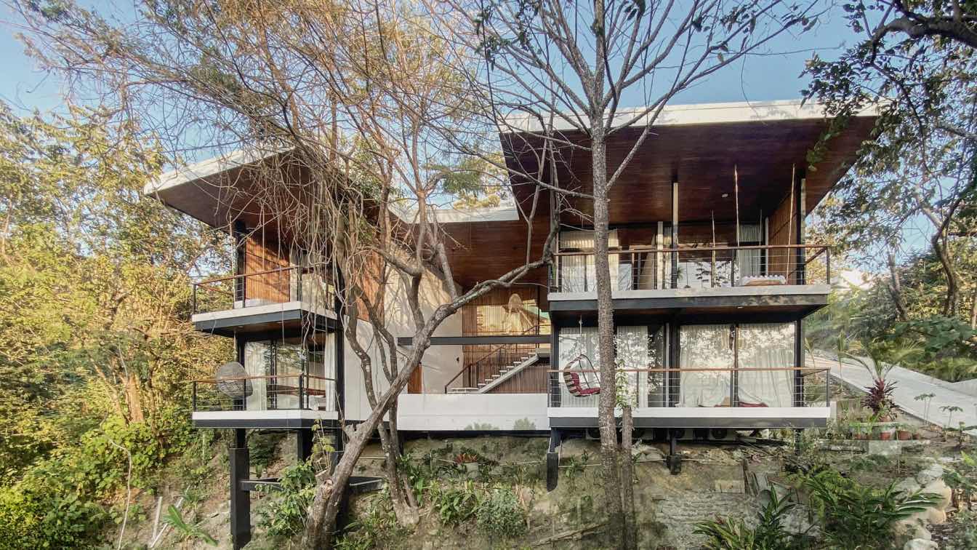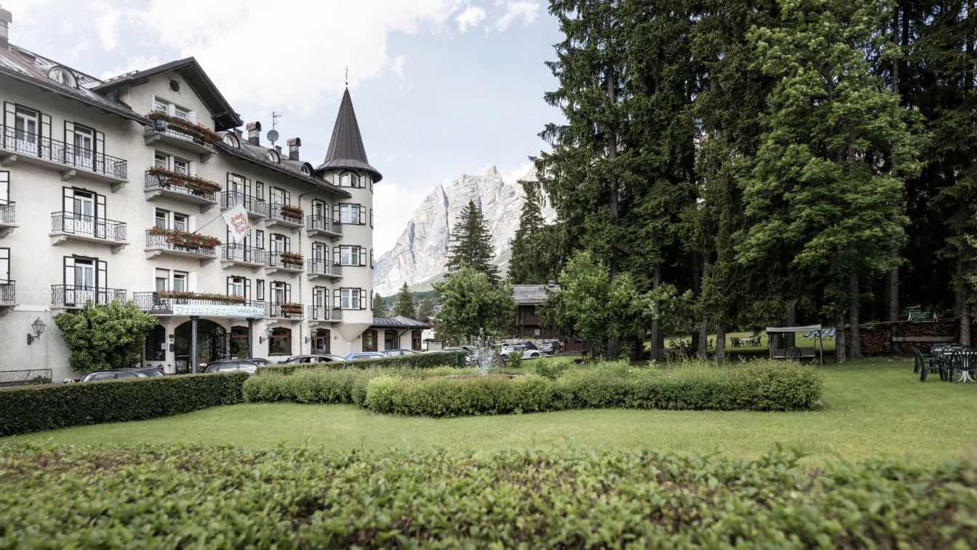The Brutalist architecture that defies convention and blends harmoniously with the lush nature of the Oaxacan coast defines the sublime experience of Casa TO, in vibrant Punta de Zicatela.
Architecture firm
Ludwig Godefroy
Location
La Punta Zicatela, Puerto Escondido, Oaxaca, Mexico
Photography
Jaime Navarro
Principal architect
Ludwig Godefroy
Design team
Surreal Estate
Collaborators
Bamburen (Furnishing)
Interior design
Daniel Cinta
Landscape
Gisela Kenigsberg and Daniel Cinta
Material
Concrete, steel, clay, and wood
Typology
Hospitality › Boutique Hotel
Weizhou Island, Guangxi, is hailed as “China’s most island beautiful” for its magnificent sea views, gentle climate and colorful scenery. It’s a perfect place to seek peace of mind and a sanctuary to explore the hidden secret of the sea.
Architecture firm
Funs Creative Design Consultant
Location
Weizhou Island, Guangxi, China
Photography
Liu Wei, Leng Feng
Principal architect
Luo Bin
Design team
Feng Hao, Zhang Hongming, Zhou Zengni
Lighting
Owen Lighting Design
Typology
Hospitality › Hotel
S.U.M. Apart is a space designed to offer tranquility and disconnection for visitors, integrating design, comfort, and regional identity. Located in Mina Clavero, Córdoba, its simple design focuses on creating a recreational and relaxing environment for an apart hotel.
Project name
S.U.M. APART
Architecture firm
LOMA Arq+
Location
Mina Clavero, Córdoba, Argentina
Photography
Gonzalo Viramonte
Principal architect
Rosica Lorena, Williams Matías
Material
Brick, Concrete, Wood, Glass
Typology
Hospitality › Hotel
Designer Zhang Haihua has completed a boutique hotel project in the ancient city district of Suzhou, transforming three existing residential buildings into a courtyard building whose layout is inspired by the region’s traditional Jiangnan-style houses.
Project name
Hua Xu Boutique Hotel
Location
Pingjiang Street, Suzhou City, China
Principal architect
Zhang Haihua
Design team
Wang Xiao, Sun Huihui
Built area
1,000 m²; Courtyard area: 300 m²
Collaborators
Suzhou Uliving Trading Co., Ltd.
Interior design
Z+H Renhai Design
Landscape
Z+H Renhai Design
Typology
Hospitality › Hotel
SpaceInvader has completed the interior design scheme for new hotel brand Four Points Express by Sheraton in its first European iteration in London’s Euston.
Project name
Four Points Express by Sheraton
Architecture firm
SpaceInvader
Photography
Pip Rustage, Splendid Hospitality
Principal architect
Maith Design
Design team
Space Invader, Maith Architects, Elkoms, Assured CMS
Collaborators
Operator: Splendid Hospitality. Developer: Dean Street Developments / Assured CMS. Environmental & MEP: Elkoms Consulting. Internal & External Signage: L&G Signs. Joinery Bedrooms: David Malin-KB Joinery Public Areas:Rapid Group & Mansion House Interiors. Furniture supplier: Orbium. Furniture brands: Pedrali, Billiani, Gaber, S.CAB, Fenabel, SF Collections. Artwork & Wall Graphics: Spires Art
Interior design
SpaceInvader
Civil engineer
Shear Design
Structural engineer
Shear Design
Environmental & MEP
Elkoms Consulting
Lighting
Most feature lighting is by Chelsom
Visualization
In House CGIs by SpaceInvader
Tools used
Autodesk 3ds Max,V-ray
Client
Splendid Hospitality
Typology
Hospitality › Hotel
We are excited to present our glamping project in Armenia, designed to offer an unparalleled retreat that blends modern comfort with the natural surroundings. Drawing from our successful track record in modular construction, including the high-altitude Tenir Eco Hotel project in Kazakhstan.
Project name
Badasar Eco Hotel
Architecture firm
Levelstudio
Location
Yerevan, Armenia
Principal architect
Yerian Bosci, Bekzat Amanjol
Design team
Yerian Bosci, Bekzat Amanjol, Aizhan Sagat
Interior design
Bekzat Amanjol, Zinur Tazetdinov
Civil engineer
Zinur Tazetdinov
Structural engineer
Yerian Bosci
Environmental & MEP
Bekzat Amanzhol
Supervision
Zinur Tazetdinov
Visualization
Levelstudio
Tools used
3 Autodesk 3ds Max, SketchUp, AutoCAD, Adobe Photoshop
Material
Metal, wood, glass, stainless steel, porcelain ceramics
Status
Under Construction
Typology
Hospitality › Modular Architecture, Hotel business
In the heart of the Costa Rican jungle, this Boutique Hotel emerges. It is the result of a long design process that originated from a private competition. Given the impossibility of visiting the site in person, a large model was made to better understand its topography and steep slope (negative from the street).
Project name
Hotel Villa Gaspar Terrazas
Architecture firm
Mecba.arq - Materia Espacio Arquitectura
Location
Playa Hermosa, Puntarenas, Costa Rica
Photography
Marco Antonio Marchese
Principal architect
Marco Marchese
Design team
Marco Marchese, Andres Cardenas, Sebastian Cardenas, Franco Brunori
Collaborators
Mariana Lago, Alumine Peralta Martinez, Juliana Benzo, Rocio Falco
Interior design
Mecba.arq
Tools used
AutoCAD, SketchUp, Lumion, Adobe Photoshop, Adobe Lightroom
Material
Concrete, Brick, Pvc, Wood, Metal, Stone
Typology
Hospitality › Hotel
The historic Park Hotel Franceschi in Cortina d'Ampezzo has embarked on a renovation project under the guidance of the architecture and interior design studio NOA.
Project name
Park Hotel Franceschi
Location
Cortina d’Ampezzo, Italy
Client
Stayincortina s.r.l.
Typology
Hospitality › Hotel

