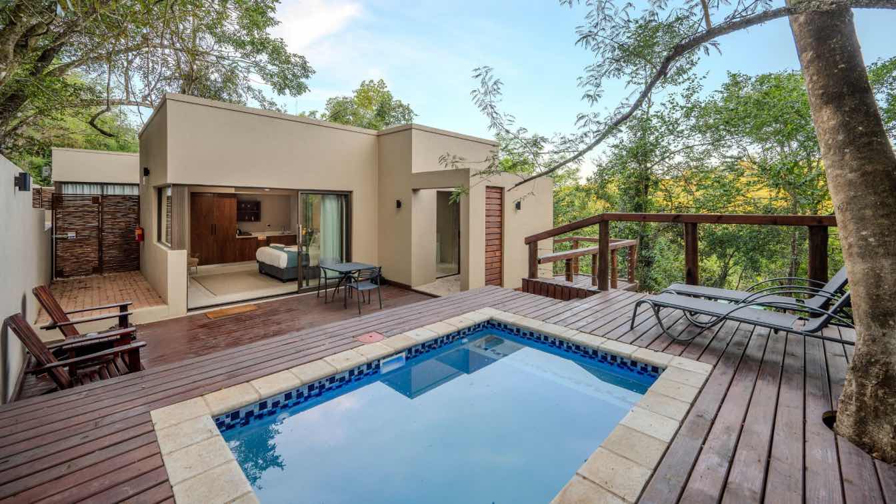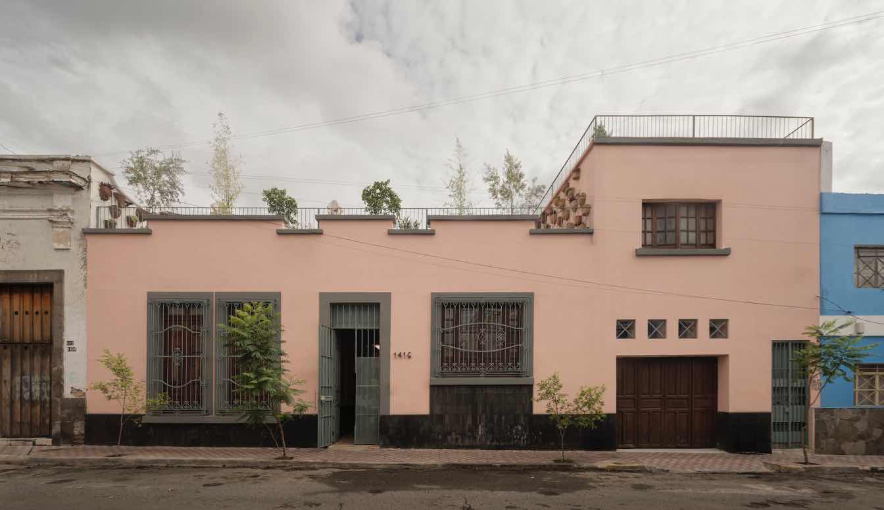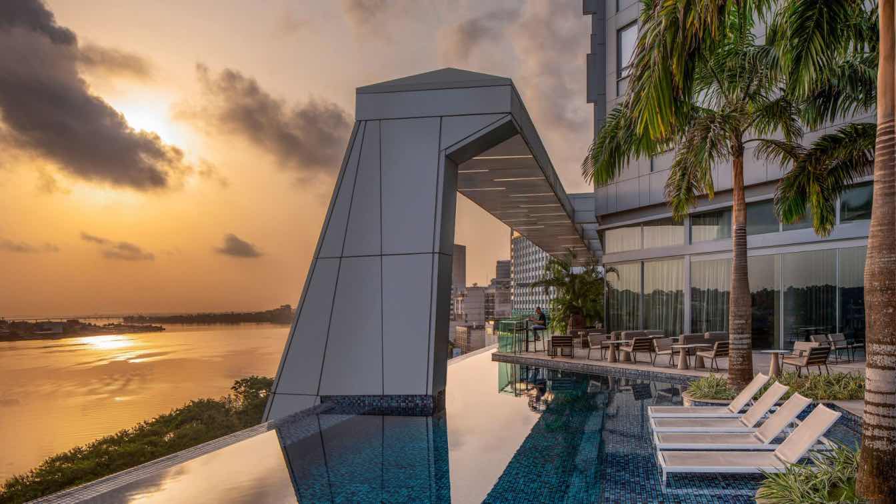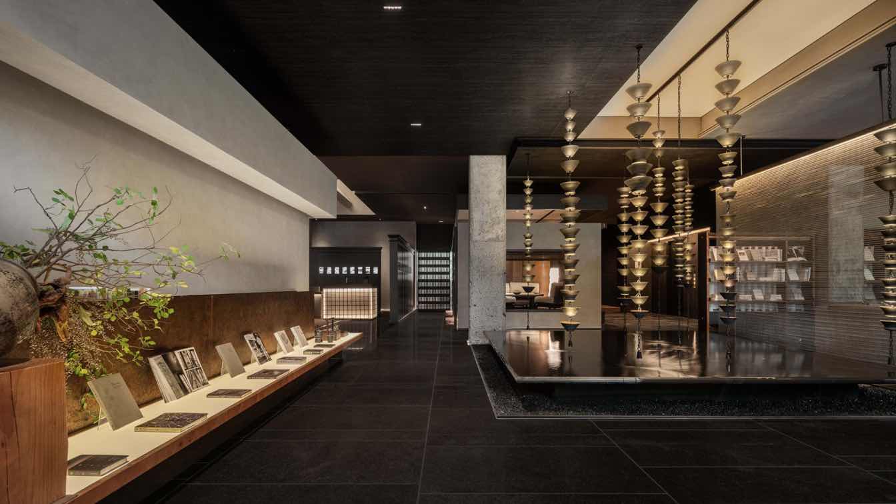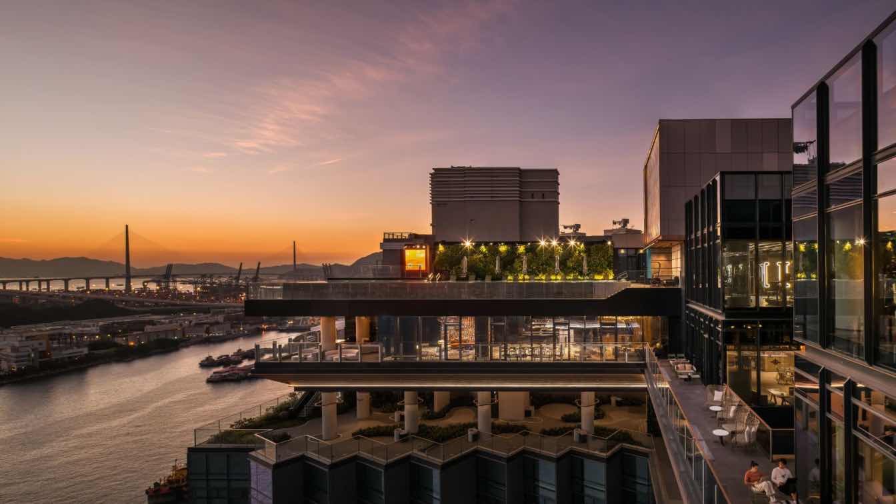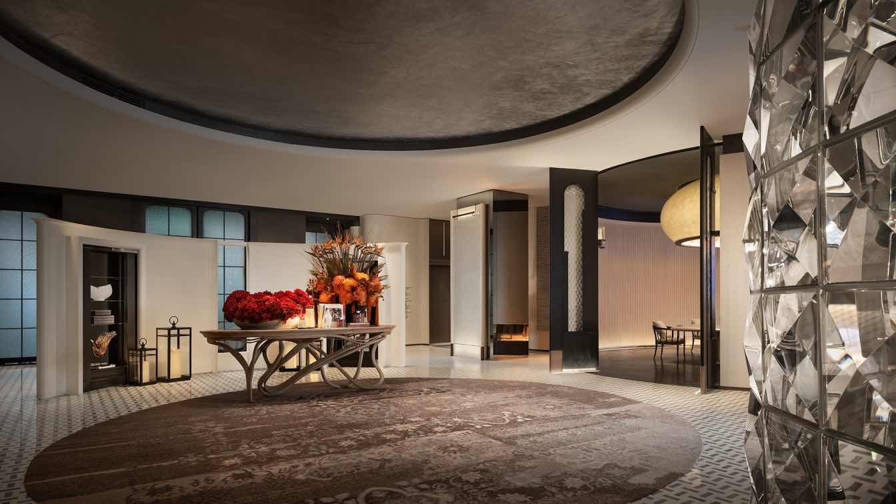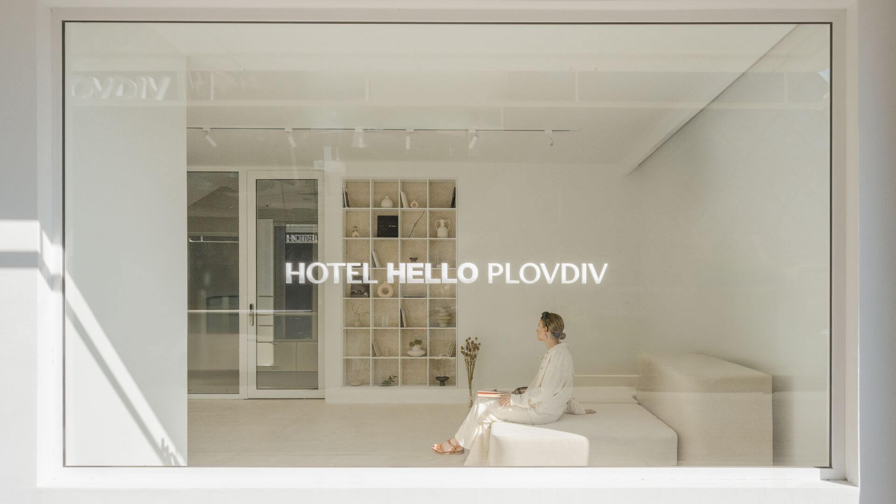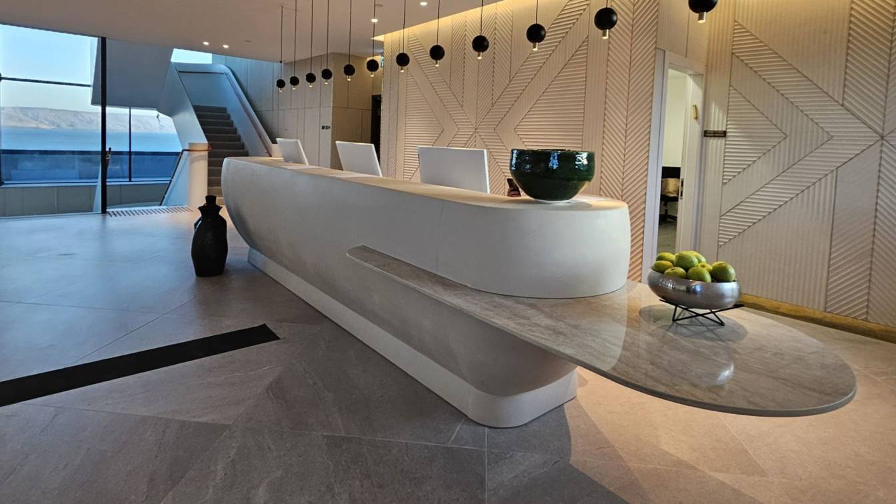Situated 10km outside Hazyview alongside the Sabie River, an area of notable natural beauty just 50 minutes from Kruger National Park, Bushbaby Valley Lodge, a redevelopment of an existing vacation property into a new 4-star Lodge emphasizing sustainable design, reopened in September 2023.
Project name
Bushbaby Valley Lodge
Architecture firm
ADL Architecture Studio (pty) Ltd
Location
Hazyview, Mpumalanga. South Africa
Photography
Kyle Lewin Photography
Principal architect
Joe Mugisa
Design team
Joe Mugisa, Aeta Khumalo
Collaborators
Musa M Dlamini
Interior design
Client / Joe Mugisa
Civil engineer
Isometric Civil & Structural Engineers
Structural engineer
Isometric Civil & Structural Engineers
Landscape
Client / Jabulani Gardening Services
Lighting
Client / Joe Mugisa
Supervision
Pilisaneg Pty (Ltd) / Joe Mugisa
Visualization
ADL Architecture Studio (pty) Ltd
Tools used
Caddie 9, SketchUp 2023, Thea Render, Revit Architecture 2021
Construction
Pilisaneg Pty (Ltd)
Material
Wood, Steel, Concrete, Clay bricks & Glass
Typology
Hospitality Architecture › Hotel, Lodge
Libertad 1416 was created in the search to live in the center and to create harmony between the past and the present, seeking to engage in a direct conversation with the guest. Leaving behind the chaos of the city and creating an oasis within the complex.
Project name
Hotel Libertad 1416
Architecture firm
Baja Architectural Design
Location
Calle Libertad 1416, Colonia Americana, Americana, Guadalajara, Jalisco, Mexico
Photography
César Bélio, Magali Espinoza
Principal architect
Carlos Elizondo Valladares
Design team
Gireh Navarro, Sofia Acevedo
Collaborators
Carpenter: Veta Estudio. Solar Energy: Zenergia. Furniture: Prima Materia
Interior design
Areca Taller Creativo
Civil engineer
José Muñoz Aguilar
Structural engineer
José Muñoz Aguilar
Environmental & MEP
Enrique Elizondo
Landscape
Carlos Elizondo Valladares
Supervision
Gireh Navarro
Visualization
Baja Architectural Design
Tools used
AutoCAD, Autodesk 3ds Max, Revit
Construction
Baja Architectural Design
Client
Dr. Carlos Sandoval Castro
Typology
Hospitality › Hotel
In the vibrant heart of Abidjan, where the Plateau region meets the languid sweep of the Ébrié Lagoon, a striking new silhouette has emerged against the skyline.
Project name
Noom Hotel Abidjan Plateau
Location
Abidjan, Ivory Coast
Design team
Philip Olmesdahl, Bobby Hugill, Leah Johnson, Senzo Philips, Lwandile Maki, Duke Williams, Riaz Ebrahim
Collaborators
Julia Freemantle (Text), HSIP (Project Manager & Quantity Surveyor ), Mangalis Hotel Group (Operator)
Environmental & MEP
GIBB (Electrical Engineer), Lethaba Green & Integrate (Mechanical Engineer)
Client
Inaugure Hospitality
Typology
Hospitality › Hotel
Embracing the connotation of SAVHE's brand name, TOMO Design injects new interpretations into the space, harmonizing Eastern ambience with contemporary art. Drawing inspiration from traditional Oriental gardens
Architecture firm
TOMO Design, TO ACC
Principal architect
Uno Chen, Xiao Fei
Design team
Jamie, Kang.K, Weijie, Freddy, Yangmei, Yicheng, Jennifer, Jason
Collaborators
Decoration design: Tin, Daya Xu. Brand promotion: Xiao Fei, Angel Yiu, Yuu, Feiyu, Sunshine PR
Material
texture paint, wood veneer, fossil marble, distressed metal, art glass, striped carpet, woven wall covering
Typology
Hospitality › Hotel
TOWNPLACE WEST KOWLOON belongs to a new generation of hotels that cultivates a communal sense of belonging and social dynamics. Embracing Hong Kong West Kowloon’s unique location as the nexus of cargo terminals and now of arts and culture, TOWNPLACE WEST KOWLOON is a dynamic meeting port for people from different parts of the world.
Project name
Townplace West Kowloon
Architecture firm
LAAB Architects
Location
West Kowloon, Hong Kong
Design team
Otto Ng, Ethan Chan, Louis Leung, Cynthia Kuo, Winson Man, Charis Liu, Daisy Lam, Raphael Kwok, Catherine Cheng, Andy Yip, Brian Cheung, Julian Lo, Jacky Chau, Emily Fok, Yazh Yip, Reagan Lee, Miu Pun, Benji Poon, Nancy Tsui, Alan Leung
Collaborators
Odd and Ends, Inverse Lightings, Lightlink, Sim Chan, Ghost Mountain Field, June Ho, Kristopher Ho, Bo Law, Pearl Law, Jonathan Jay Lee, Ticko Liu, Chino Ng
Interior design
LAAB Architects
Client
Sun Hung Kai Properties
Typology
Hospitality › Hotel
Few places on earth rival the grandeur of the Bund in Shanghai, where a mere stretch of the riverbank encapsulates the essence of global architectural and cultural influences. Here, traditions meet the modern, the East mingles with the West, and innovation thrives against a backdrop of rich historical splendor.
Project name
Regent Shanghai on the Bund
Architecture firm
East China Architectural Design & Research Institute (ECADI)
Location
No. 60 Huangpu Road, Hongkou District, Shanghai
Completion year
December 2023
Collaborators
VI design: CCD·ATG BEYOND. Material platform: IDEAFUSION
Interior design
CCD / Cheng Chung Design (HK)
Lighting
CCD / Cheng Chung Design (HK)
Client
The Seagull on the Bund Shanghai
Typology
Hospitality › Hotel
The project involves a complete interior and exterior transformation of an existing hotel in Plovdiv, formerly known as Hotel Nord. The building is located in a key area near the International Fair.
Project name
Hotel Hello Plovdiv
Architecture firm
Simple Architecture
Location
Plovdiv, Bulgaria
Photography
Simple Architecture
Principal architect
Alexander Yonchev
Design team
Alexander Yonchev, Monica Stoykova, Sonya Petrova
Tools used
AutoCAD, SketchUp, Adobe Photoshop
Typology
Hospitality › Hotel
The Sea of Galilee in Israel - as well as the churches, holy sites, and ancient mosaics surrounding it - serve as a historical and cultural focal point attracting many. Very recently, the Nevel David Galilee Resort was inaugurated nearby - a unique and inspiring complex that springs from the earth and resembles in its shape King David's harp.
Project name
Between Past, Present and Future
Architecture firm
Miloslavsky Architects
Photography
Michael Azoulay
Design team
Michael Azoulay
Interior design
Michael Azoulay
Visualization
Michael Azoulay
Client
Nevel David Galilee
Typology
Hospitality › Hotel

