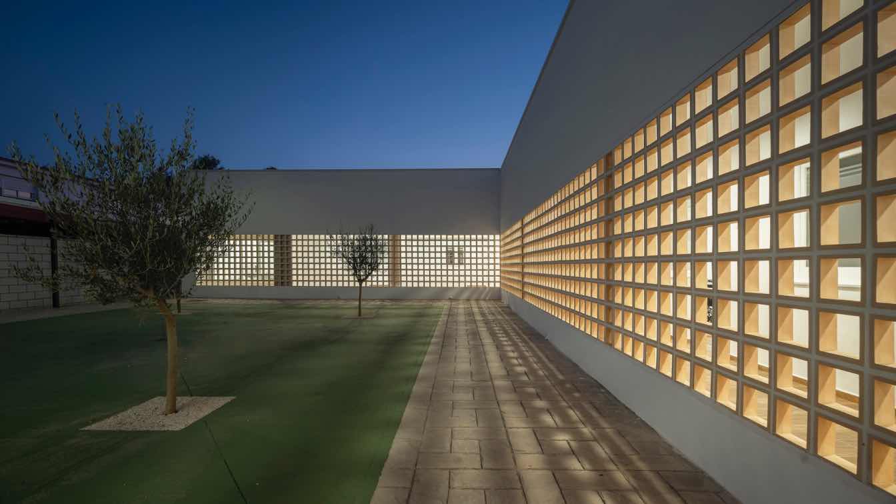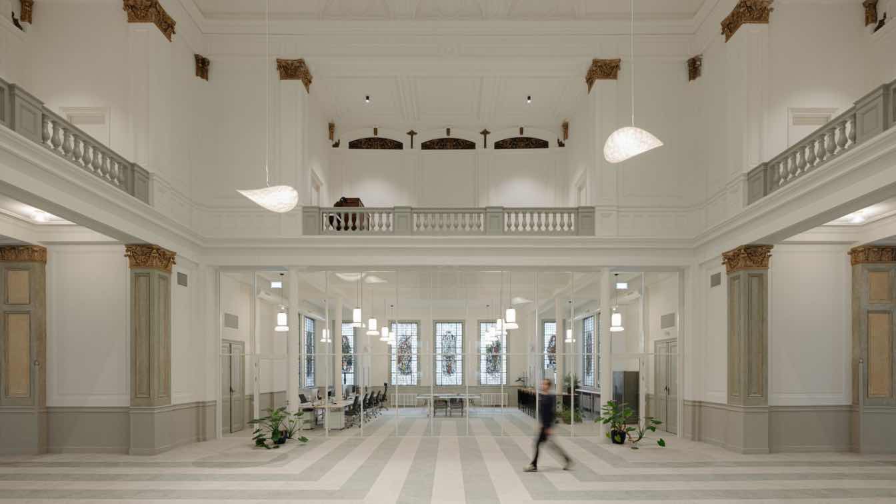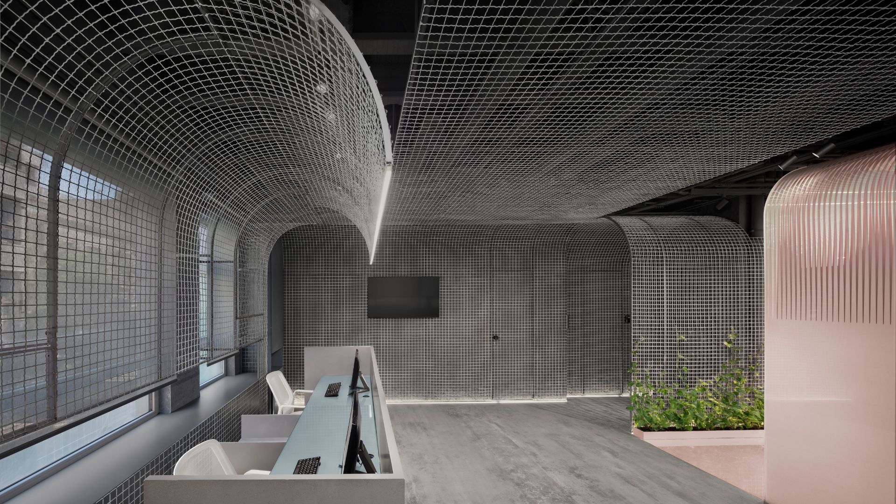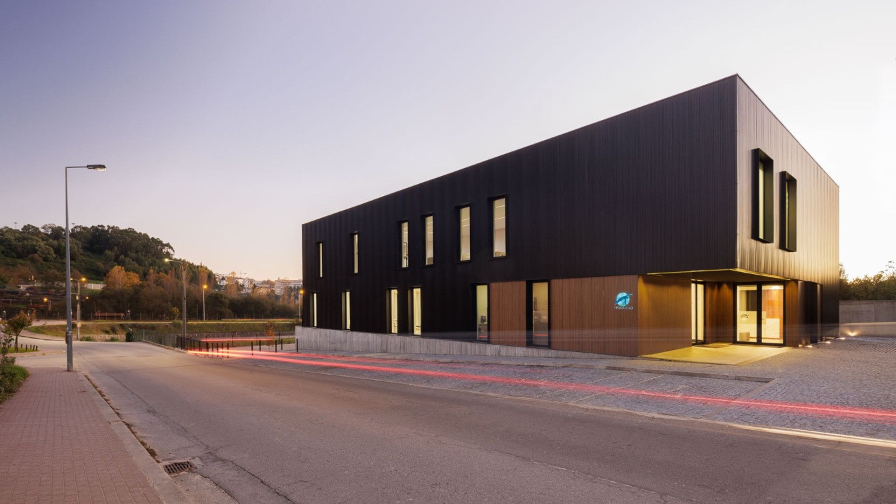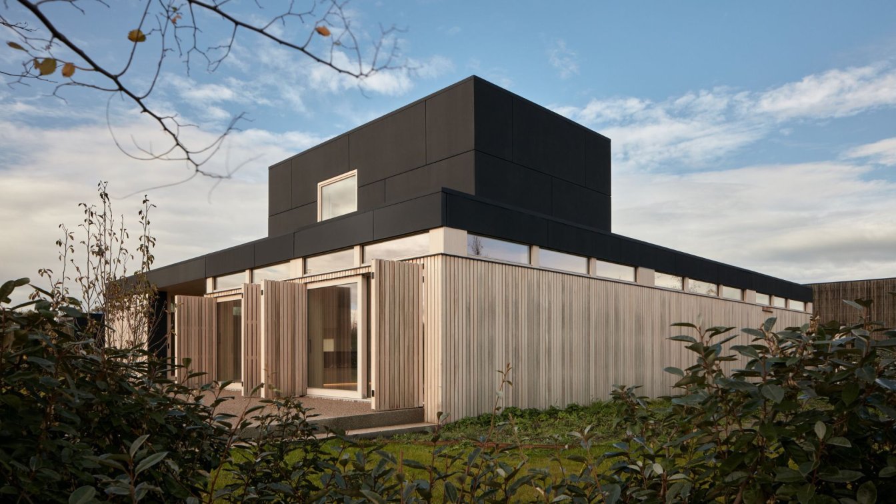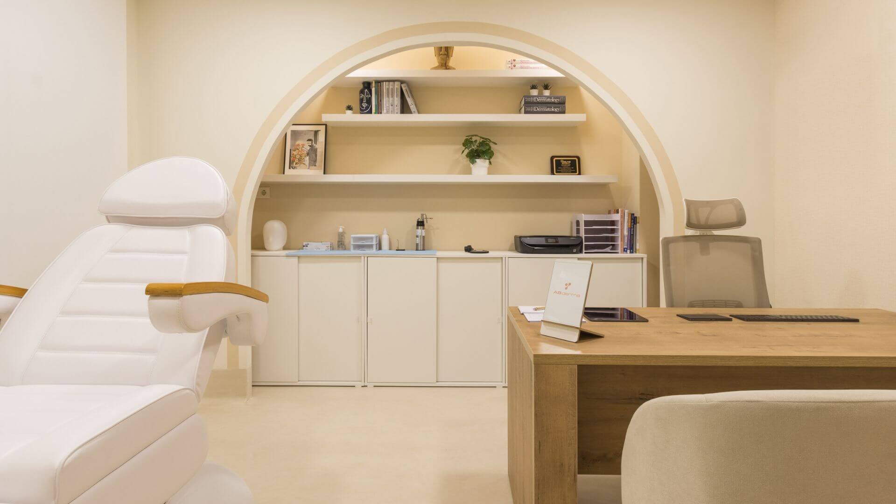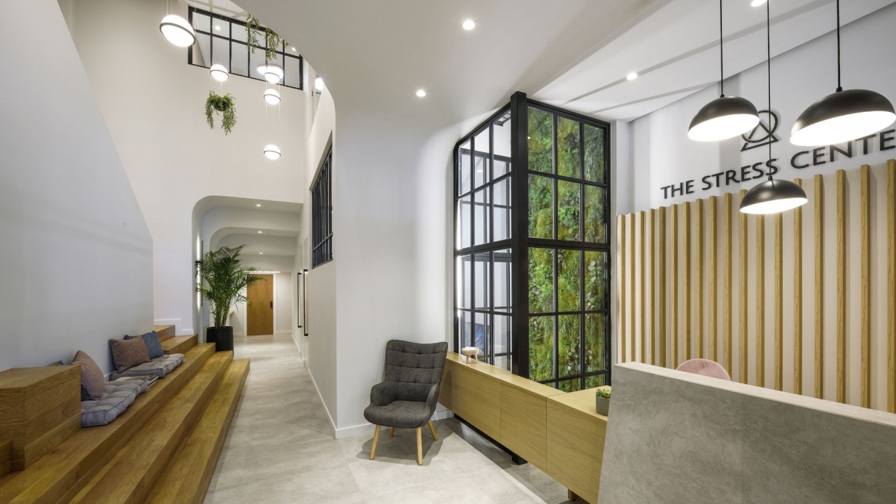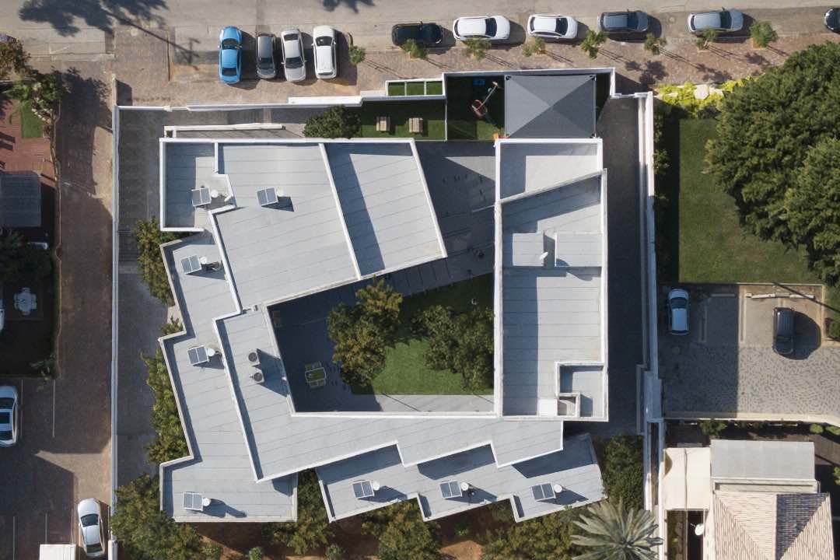Once the functional and technical needs had been met, the project for the Health and Wellbeing Centre was born, a building that already belongs to the local health associations.
Project name
Centro de la Salud y el Bienestar (Health and Wellness Center)
Architecture firm
APT Arquitectos
Location
Puebla de la Calzada, Badajoz, Spain
Photography
RN Fotógrafos
Principal architect
Ángel Piñero Tejero
Collaborators
Inegeo, Elaborex
Structural engineer
Industrias Veca
Environmental & MEP
CTS Consulting, H. CINMA
Supervision
Miguel Ángel Delgado Santos
Tools used
SketchUp, AutoCAD, Lumion
Typology
Healthcare › Health and Wellness Center
Right across the Artis Zoo in the stately Plantage neighbourhood in Amsterdam, Bureau Fraai converted the monumental chapel ‘de Nieuwe Sint Jacob’ that was once part of a mental institution into a multicultural psychological practice, named Adagio. The practice distinguishes itself from other practices by offering treatments in other languages than...
Project name
Lush Labyrinth
Architecture firm
Bureau Fraai
Location
Amsterdam, The Netherlands
Photography
Flare Department
Principal architect
Rikjan Scholten & Daniel Aw
Design team
Penelope Croset & Margot Jourdan
Interior design
Bureau Fraai
Environmental & MEP
Ilex & De Klimaatbeheerser b.v.
Supervision
Irene Brouwer
The idea for interior design of the Bafter, a dermatology Clinic, was formed by an effort to embody the concepts related to the treatment process and the oblique reference to the mastery of the doctor. Contemplating the Vocabulary related to this field brings to mind features such as texture, layers, purification, elegance, sensitivity and flexibil...
Project name
Baftar Dermatology Clinic
Architecture firm
AsNow Design & Construct
Location
No.33, Mohri St, Vali-e-asr Ave, Tehran, Iran
Photography
Nimkat Studio
Principal architect
Ehsan Tavassoli, Solmaz Tatari
Design team
Design Team: Nila Shahmohammadi; Detail Design: Nila Shahmohammadi , Amir Hossein Najimi
Collaborators
Executive Manager: Armin Shahmohammadi; Graphic: Neda Jahantab
Environmental & MEP
AsNow Design & Construct, Mehdi Mehravaran
Lighting
AsNow Design & Construct
Tools used
Autodesk 3ds Max, V-ray, Lumion, Revit, AutoCAD, Adobe Photoshop, Adobe Illustrator
Construction
AsNow Design & Construct
Typology
Health › Dermatology Clinic
The land is in Braga, Portugal, close to is municipal stadium. This place, marked by some scattered construction, needed a building that faced the street and that somehow organized future constructions. The opportunity arose when we were contacted by Fisiminho, which intended to build a physiotherapy and rehabilitation clinic with a high-performanc...
Project name
Clinica De Fisioterapia - Fisiminho
Architecture firm
L2C Arquitetura
Photography
Ivo Tavares Studio
Principal architect
Luis Cunha
Interior design
L2C Arquitetura
Structural engineer
Alprometal
Construction
Constru – Grupo Casais
Typology
Physiotherapy and Rehabilitation Clinic
Designing a healing and restorative facility like a Maggie centre is an honour for any architect. Many architects have designed Maggie centres before such as Gehry, Zaha Hadid, Rem Koolhaas and many more, it was inevitable to do research on what was designed before. Seeing this project as a snapshot in the long list of initiatives to support truly...
Architecture firm
Ark-shelter, ARCHEKTA
Location
Kalvekeetdijk 260, 8300 Knokke-Heist, Belgium
Principal architect
Viktor Mikovčák, Martin Mikovčák, Michiel De Backer
Design team
Radovan Hnidka, Ondrej Vavro, Milan Ščury, Monika Balalová, Barbora Šimašková
Collaborators
Neuro-scientist consultant: Menno Cramer
Built area
Built-up Area 251 m² Gross Floor Area 337 m² Usable Floor Area 290 m²
Material
Internal lining – Iw Trend spruce bio panel + bleaching technology. External facade cladding – thermo wood. Horizontal surfaces + furniture – lacquered oak + beige finish. Roof – Fatrafol, high quality PVC. Skeleton – cross-laminated timber frame structure patented on Ark-shelter company
Client
AZ Zeno Campus, Knokke-Heist
The design of this 402 m² dermatology clinic in the heart of Madrid revolved around rebirth and renewal, all to create a space in which users could experience the different values of the brand, such as regeneration, sensory and welfare.
Project name
AB derma Clínica Dermatológica
Architecture firm
Paralelo Estudio
Location
C/Diego de Leon, 52 - Madrid, Spain
Photography
Rodrigo Lopes
Principal architect
Laura Andreu, Simone Cammilletti
Interior design
Paralelo Estudio
Client
Clínica dermatológica AB derma (Adrian Alegre y Claudia Bernárdez)
Typology
Health › Dermatologic Clinic
The Stress Center is located in Kalamaria,Thessaloniki and holds an idyllic position due to the scenographic environment and the direct contact with the sea horizon of Thermaikos gulf. Knowing that the visit to a doctor is accompanied by mixed feelings of anticipation, expectation and consequently anxiety, the main concern of the architecture desig...
Project name
The Stress Center
Architecture firm
Skarlakidis Architecture Studio
Location
Kalamaria, Thessaloniki, Greece
Photography
studiovd.gr / Ν.Vavdinoudis – C.Dimitriou
Principal architect
Stefanos Skarlakidis
Collaborators
Timber Constructions & Furnitures: Vasilis Psomas; Steel Constructions: Vasilis Psomadopoulos
Built area
220 m² (Indoor)
Design year
December 2020
Completion year
March 2021
Environmental & MEP
Fanis Georgantas
Lighting
BOSS FOSS, Vasilis Voulgaris
Supervision
Stefanos Skarlakidis
Material
Brick, concrete, glass, wood, stone
Client
Agorastos Agorastos
Typology
Health › Psychiatry & Psychotherapy Counseling Center
The London based architectural studio Amos Goldreich Architecture alongside local firm, Jacobs-Yaniv Architects have designed "The Ada and Tamar House - Shelter for Victims of Domestic Violence" near Tel Aviv, Israel.
Project description by the architects:
This shelter is one of only a handfu...

