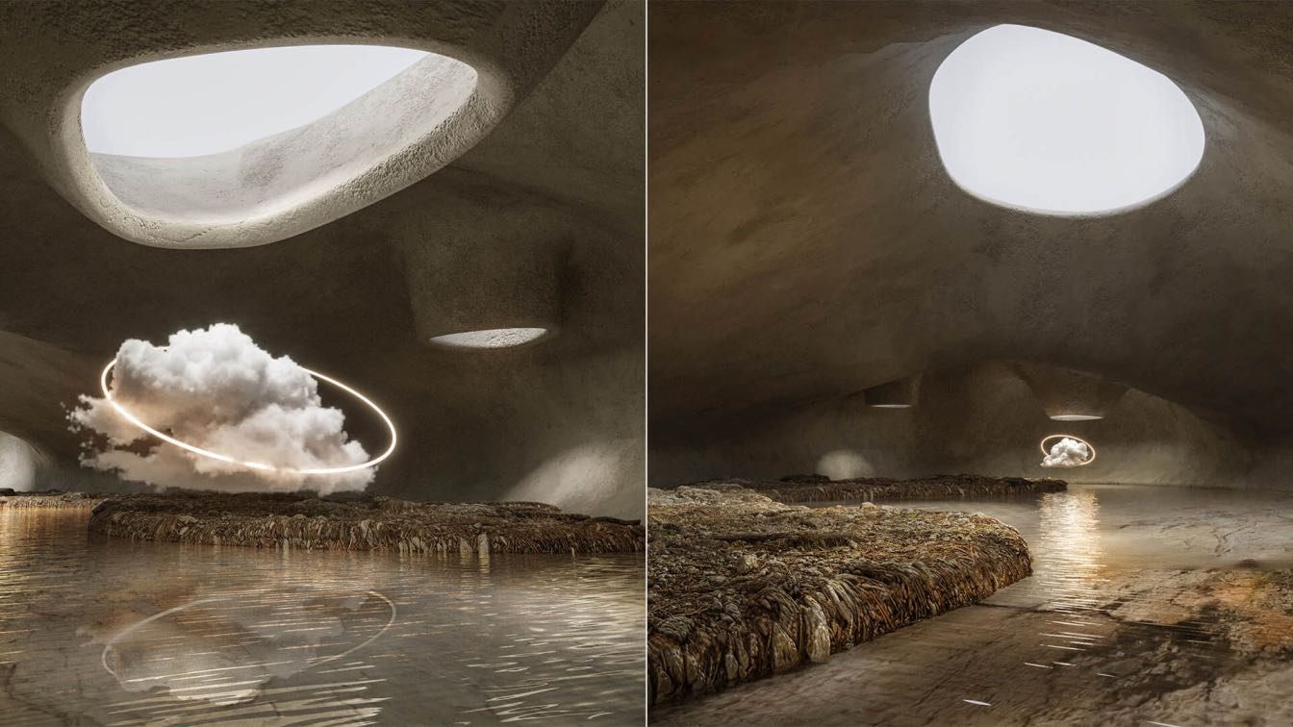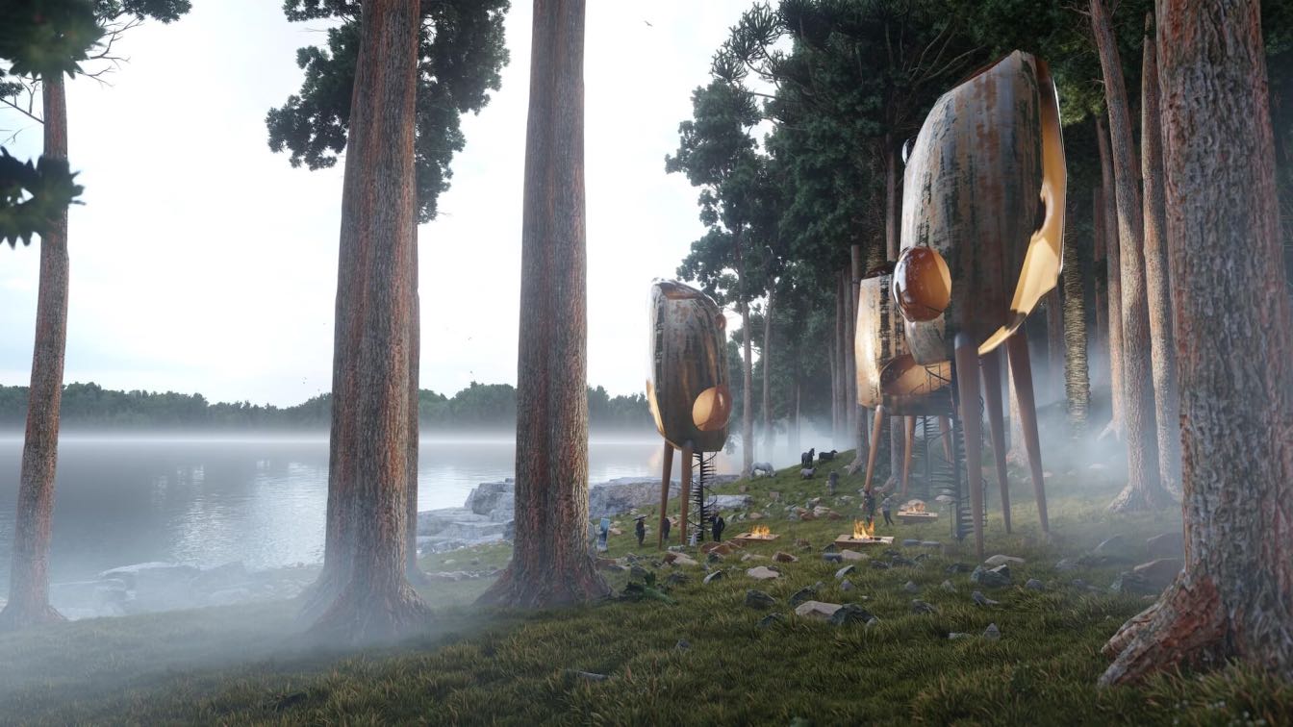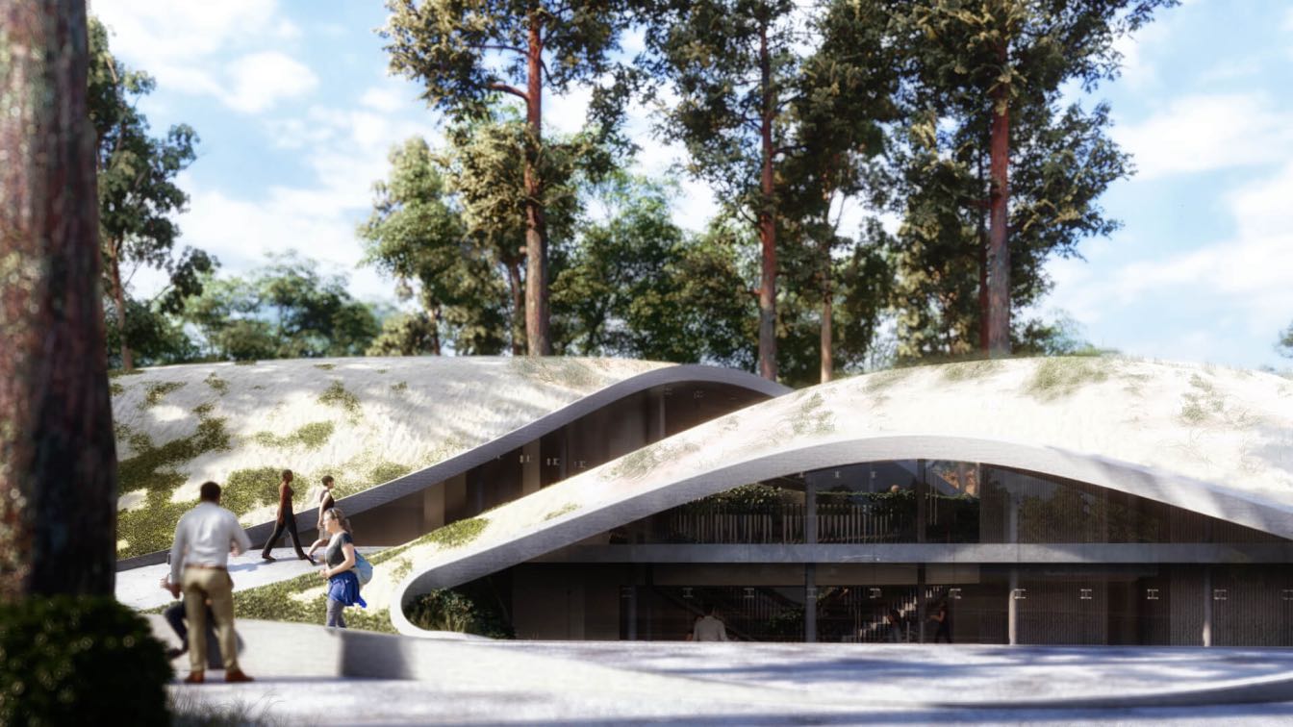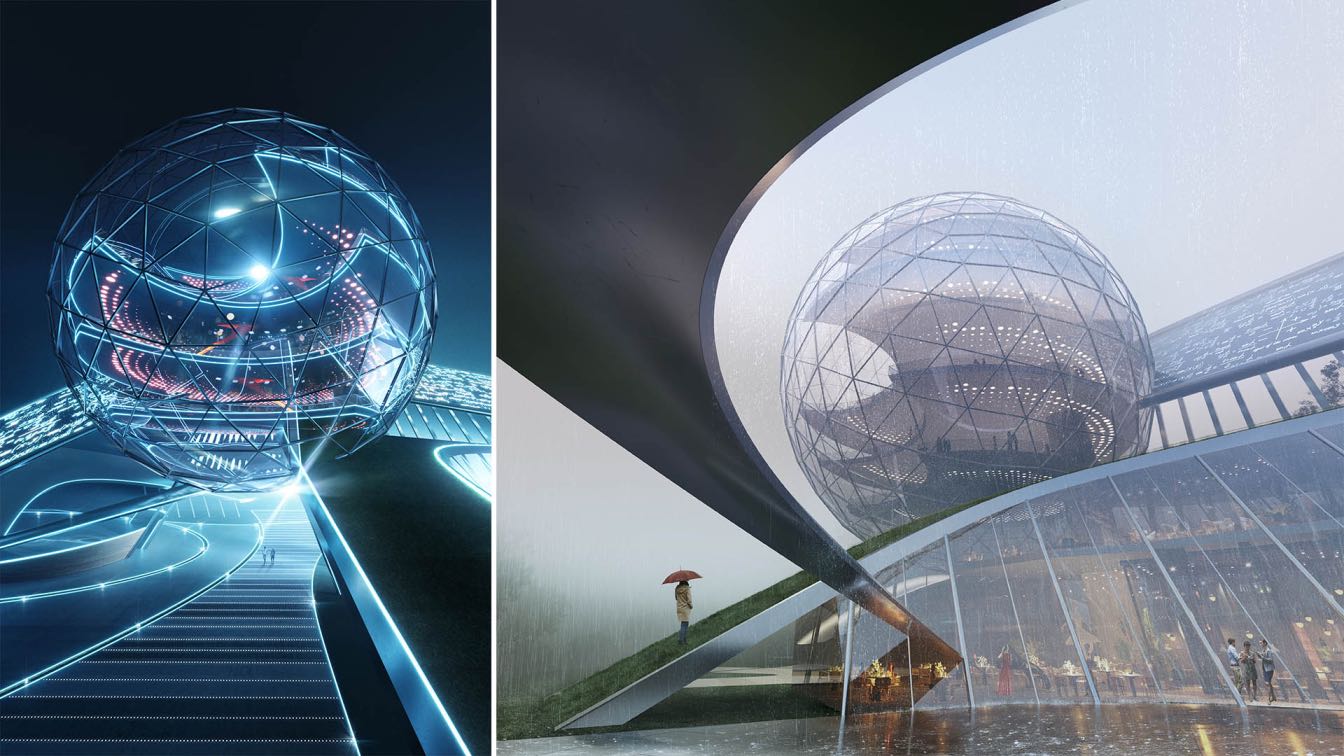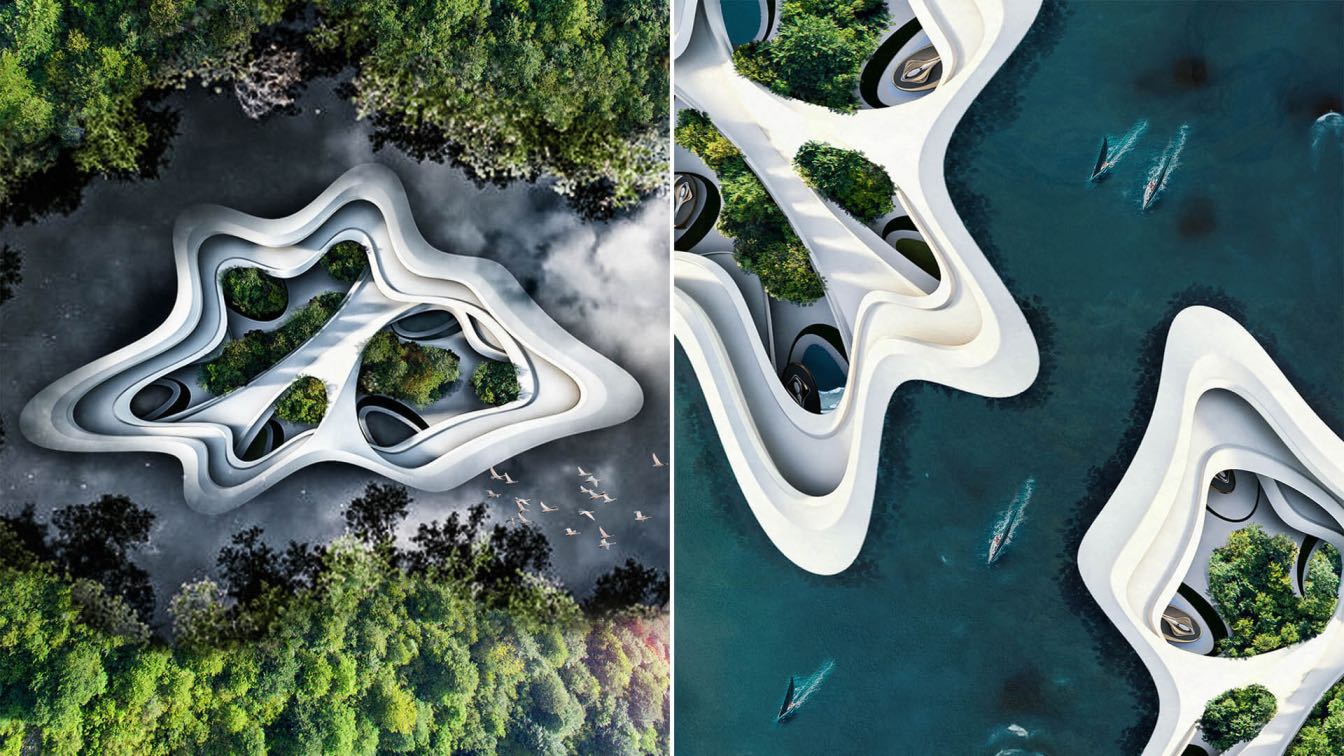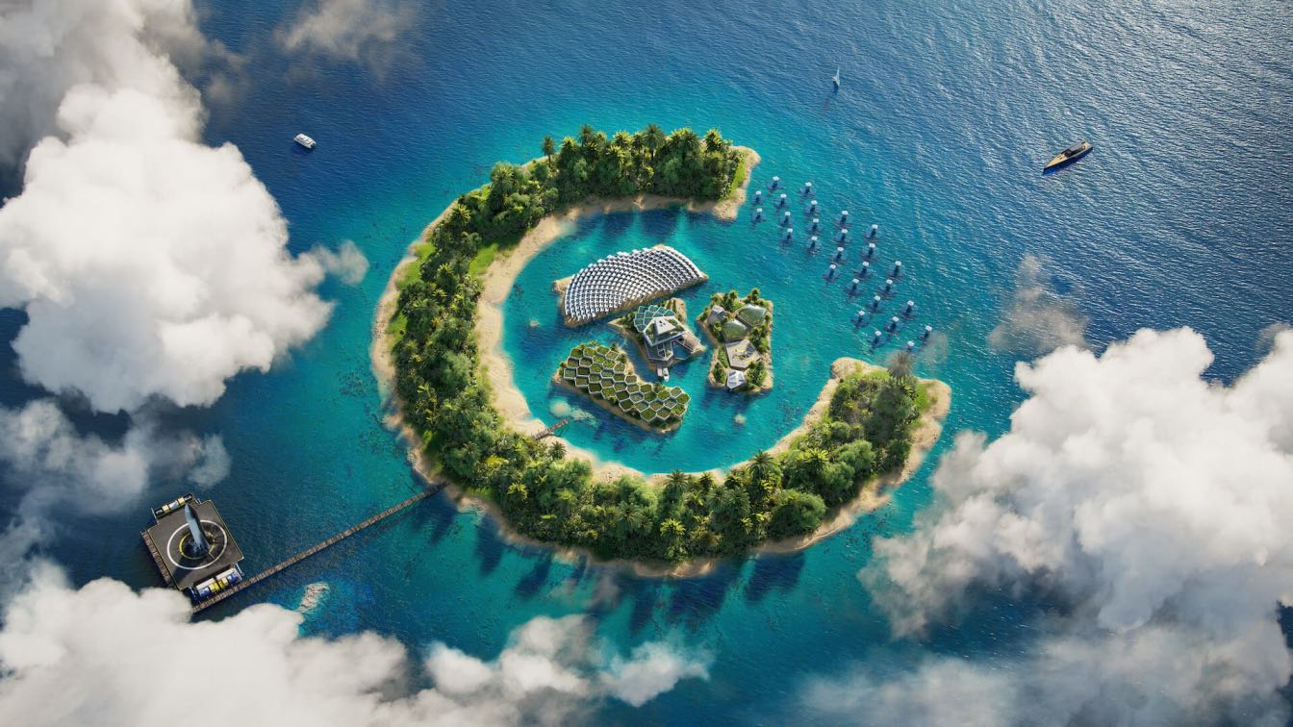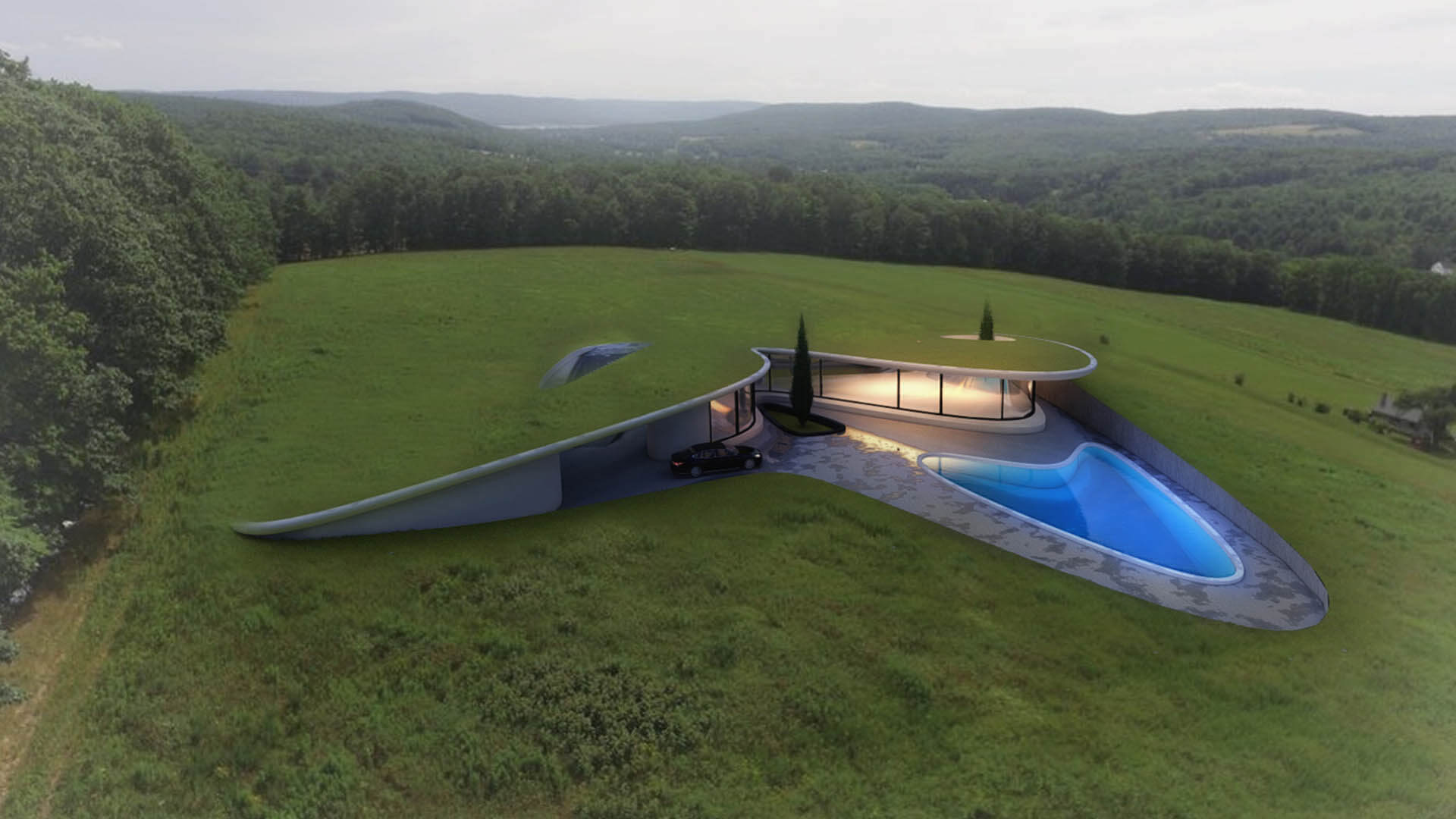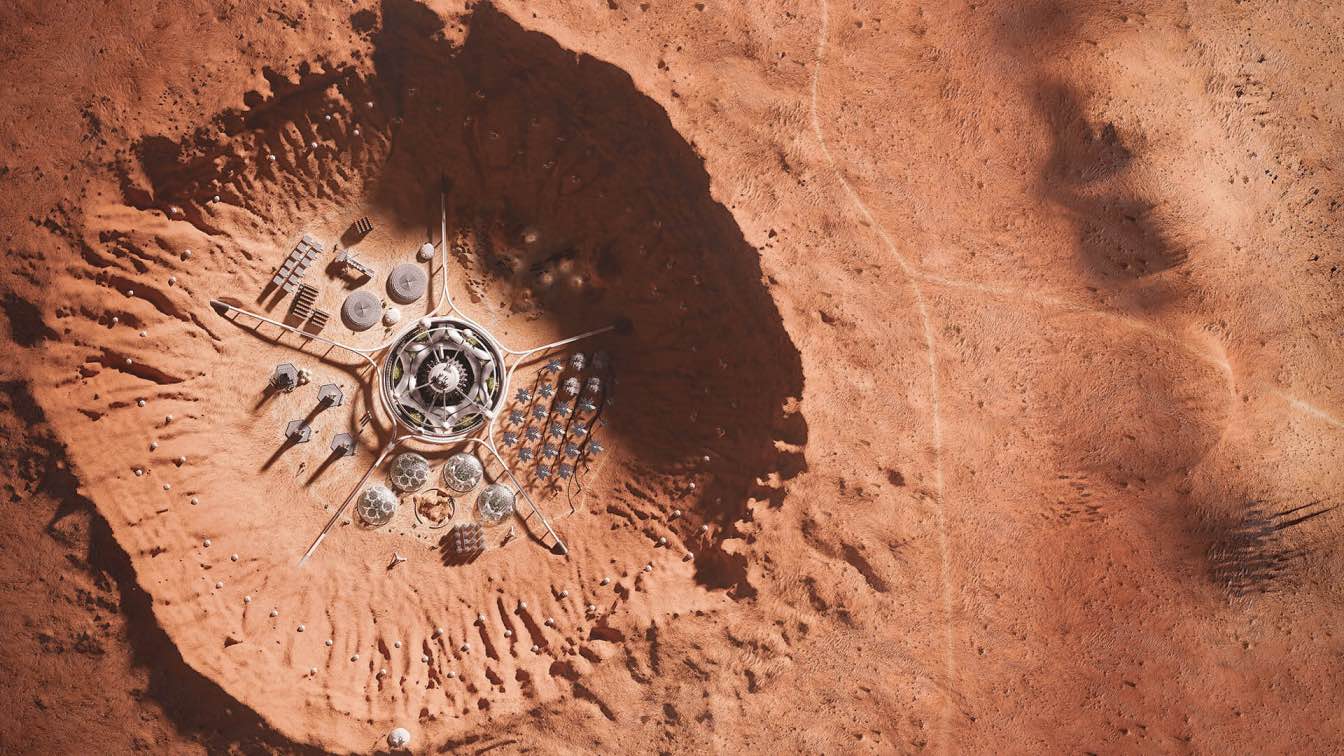Viktoria Nyerges Architect: Stretching the boundaries of reality and fiction through architectural visualization my aim is to create scenes that are oftentimes impossible to exist but faithfully convey the desired message.
Architecture firm
Viktoria Nyerges Architect/3d artist (Hungary)
Tools used
Autodesk 3ds Max, Corona Renderer, Adobe Photoshop
Principal architect
Viktoria Nyerges
Visualization
Viktoria Nyerges
Typology
Future Architecture
This community consists of habitable modules that are assembled and disassembled in different places to learn about the environment and its different ways of life, a concept that is based on forms interpreted by the work of surrealism.
Project name
Habitable Modules 33
Architecture firm
Veliz Arquitecto
Tools used
SketchUp, Lumion, Adobe Photoshop
Principal architect
Jorge Luis Veliz Quintana
Visualization
Veliz Arquitecto
Typology
Residential › House
A building that strengthens the exchange and creates landscape. In the coastline of the province of Buenos Aires an array of coastal dunes spreads between the pampean plains and the Route 11.
Architecture firm
Atelier Matias Mosquera
Location
Province of Buenos Aires, Argentina
Tools used
Rhinoceros 3D, Grasshopper, Lumion, Adobe Photoshop
Principal architect
Matias Mosquera
Design team
Matías Mosquera, Camila Gianicolo, Cristian Grasso, Lucia Ayerbe Rant
Collaborators
Lucia Ayerbe Rant
Visualization
Atelier Matias Mosquera
Typology
Commercial, Public space
Urban Confluence Silicon Valley is a global ideas competition organized by the San José Light Tower Corporation, a not-for-profit organization led by residents of San José and other Silicon Valley cities.
Project name
Human Convergence
Architecture firm
Form4 Architecture, Inc.
Location
San José, California, United States
Tools used
Form·Z, V-ray, Adobe Photoshop
Principal architect
John Marx, AIA, Chief Artistic Officer, Form4 Architecture
Design team
Wendy Goodman, Graphic Design, Marketing, Form4 Architecture
Site area
5 acres. 78,000-square-foot Sphere, 20,000-square-foot Visitors’ Center, 20,000-square-foot History Museum
Status
Competition concept/unbuilt
Miroslav Naskov / Mind Design: Dispersed Landscapes is a concept design for green community spaces. This design is conceptualised keeping in mind the growing urbanisation and lack of open plazas and community spaces in cities.
Project name
Dispersed Landscapes
Architecture firm
Mind Design
Tools used
Autodesk Maya, Rhinoceros 3D, V-ray, Adobe Photoshop
Principal architect
Miroslav Naskov
Typology
Architecture, Garden, Community Space
Matej Hosek: The dream of every crypto investor is financial freedom! Some would buy lambo, some would build a house, including an island! This project is a crypto.com fan art that was inspired by one of their early adverts published on Brave browser.The idea was appealing but the visual execution needed to be taken to another level.
Project name
CDC Paradise
Architecture firm
Matej Hosek
Tools used
Autodesk 3ds Max , Corona Renderer, Adobe Photoshop, KitBash3D, OpenVDB
Typology
Residential › Hospitality
mrk office: In this project, due to the special position of the site in terms of topography and surrounding landscape, it has been tried not to place the building as an added object on the ground, but to be able to establish a harmonious relationship with the surrounding environment inside the ground.
Project name
House under the hill
Architecture firm
mrk office
Location
Nashtarud, Tonekabon County, Mazandaran Province, Iran
Tools used
AutoCAD, Rhinoceros 3D, SketchUp, Lumion, Adobe Photoshop
Principal architect
Mohammad Reza Kohzadi
Design team
Mohammad Reza Kohzadi, Mohammad Aghajani
Status
Under Construction
Typology
Residential › House
astasia Volyk and Vladyslav Lysenko: The idea of the social structure of the first colony on Mars consists of five culturally distinct villages, which, joined together, will form one interdependent city.
Architecture firm
Anastasia Volyk and Vladyslav Lysenko
Tools used
Autodesk 3ds Max, Corona Renderer, Itoo Forest Pack
Principal architect
Anastasia Volyk and Vladyslav Lysenko
Design team
Anastasia Volyk and Vladyslav Lysenko
Visualization
Anastasia Volyk and Vladyslav Lysenko

