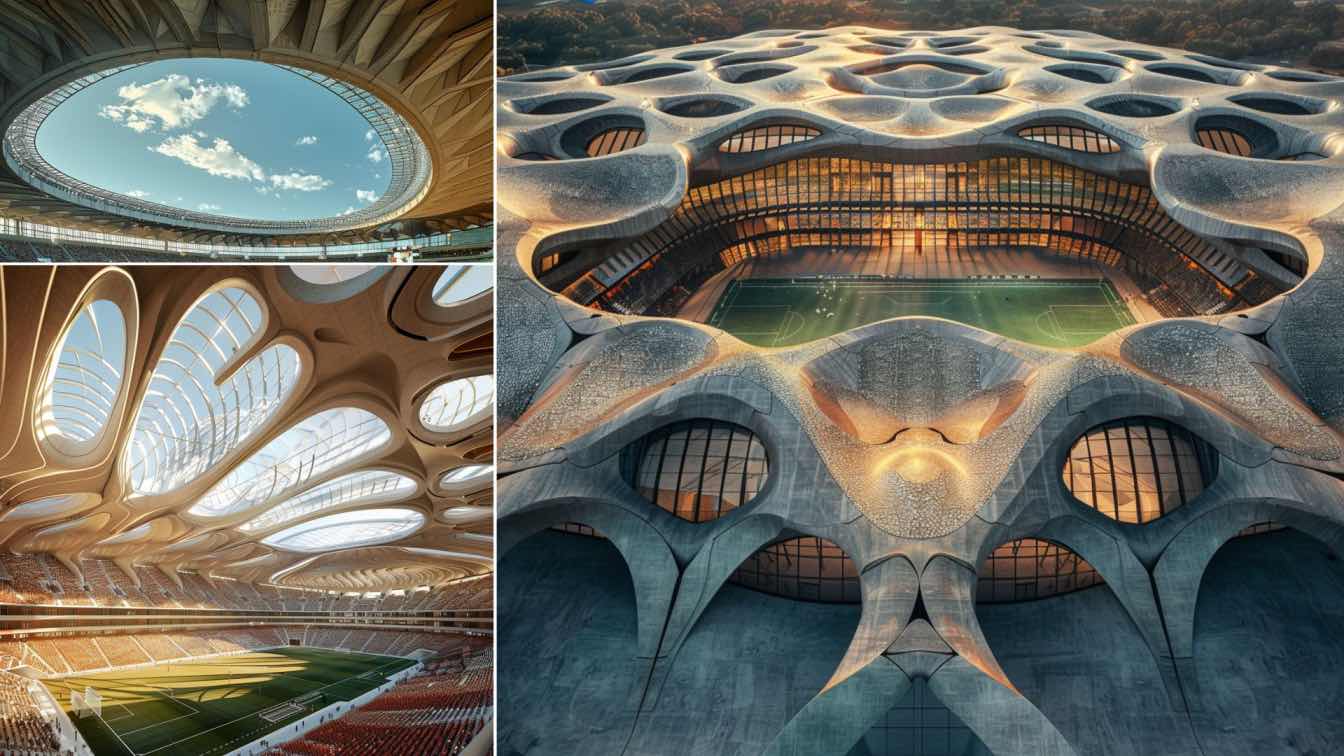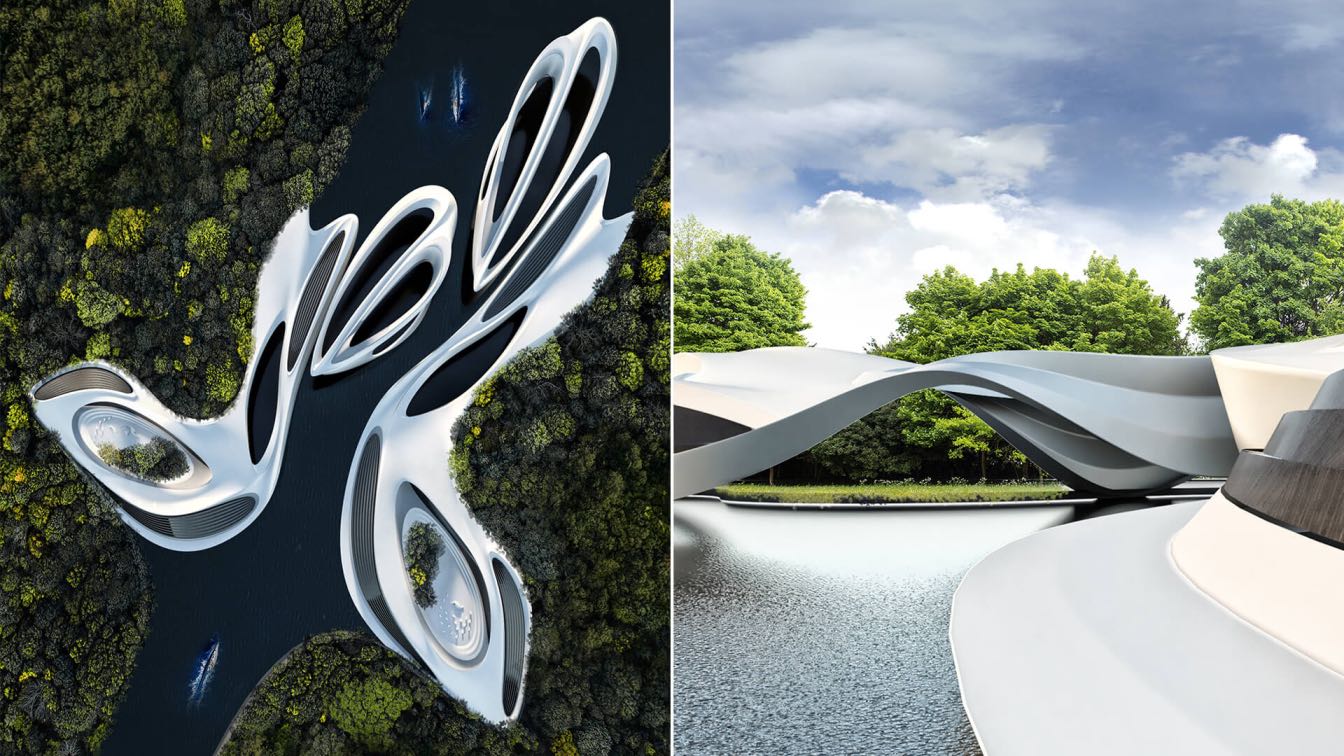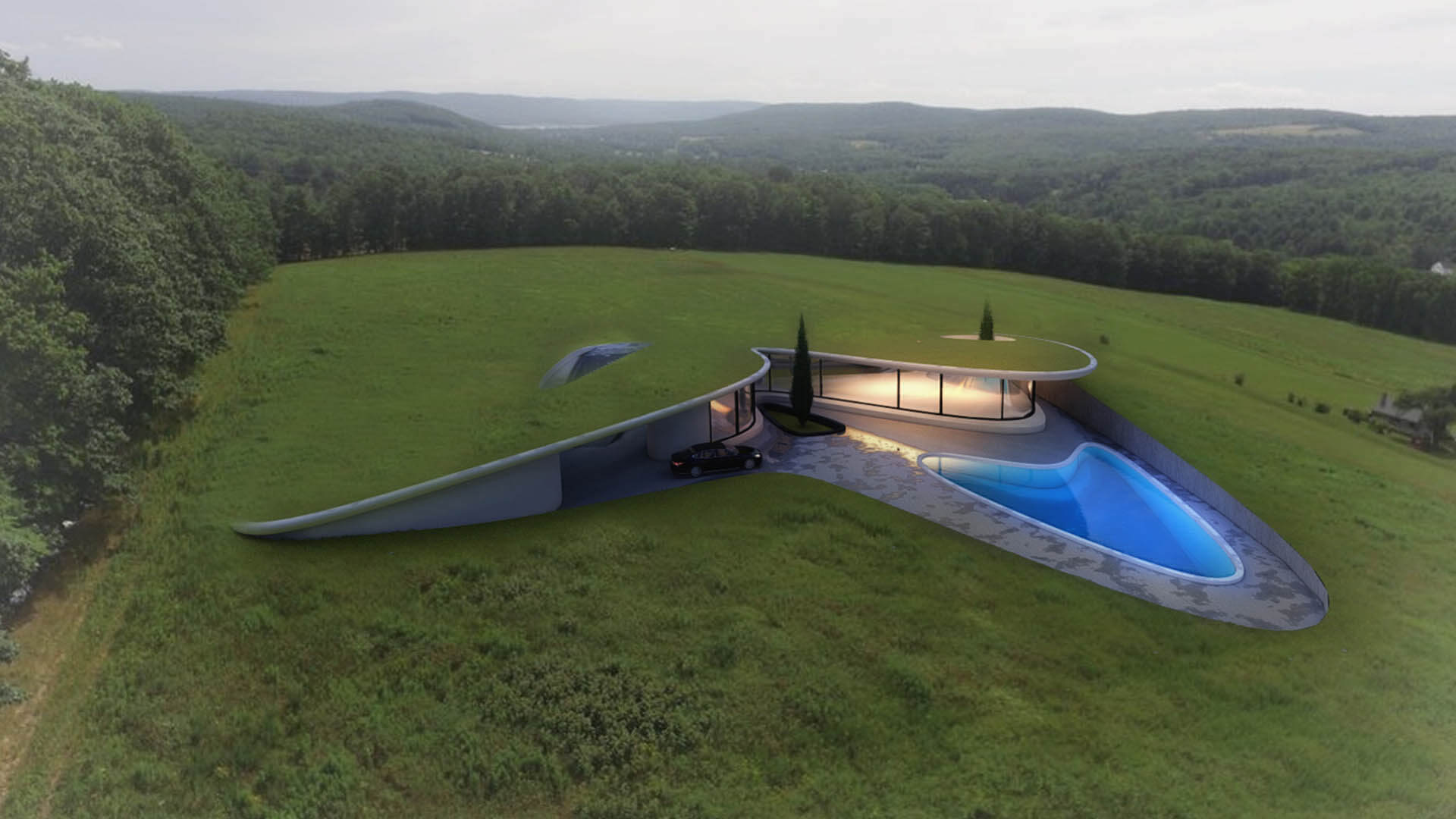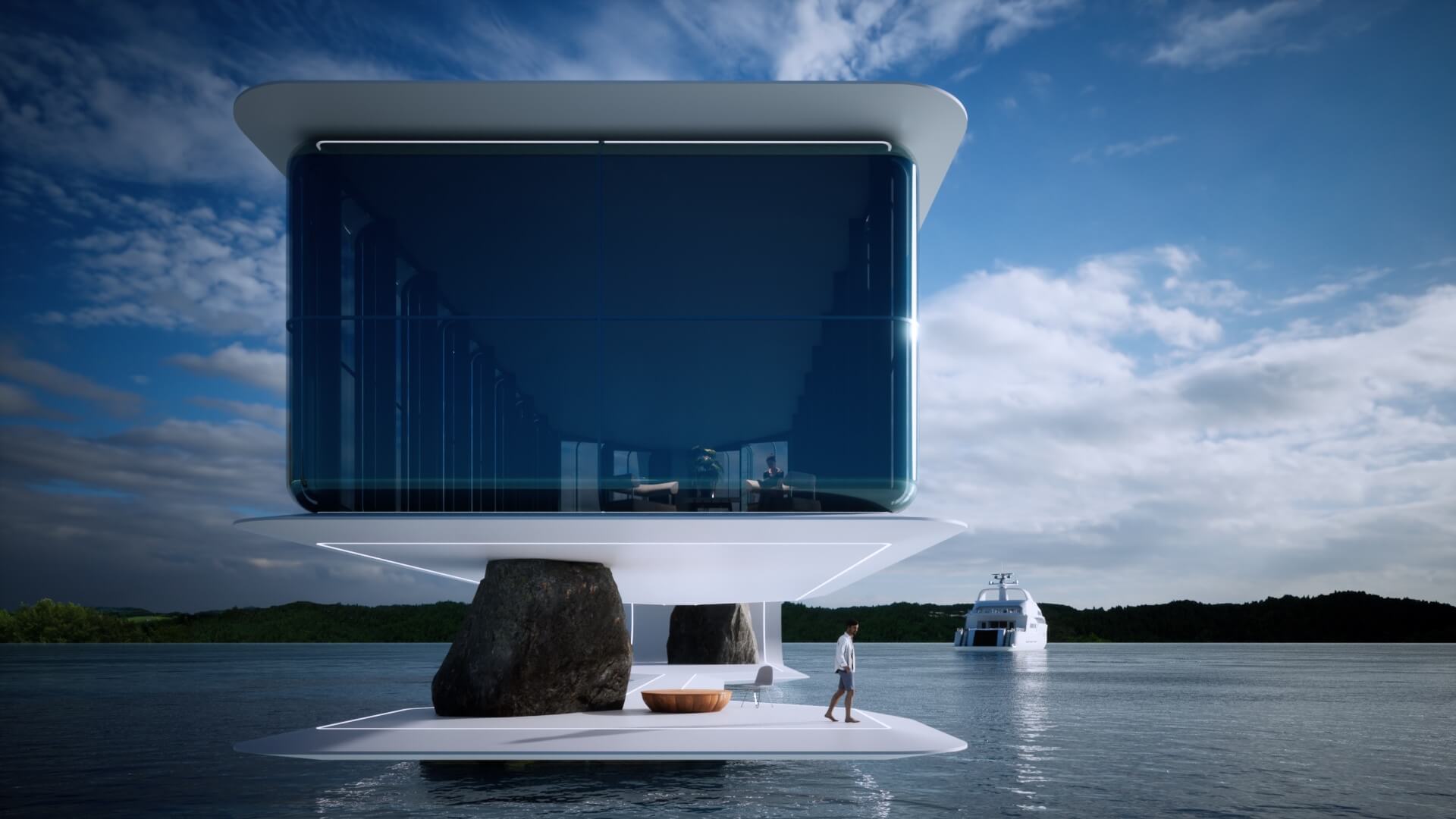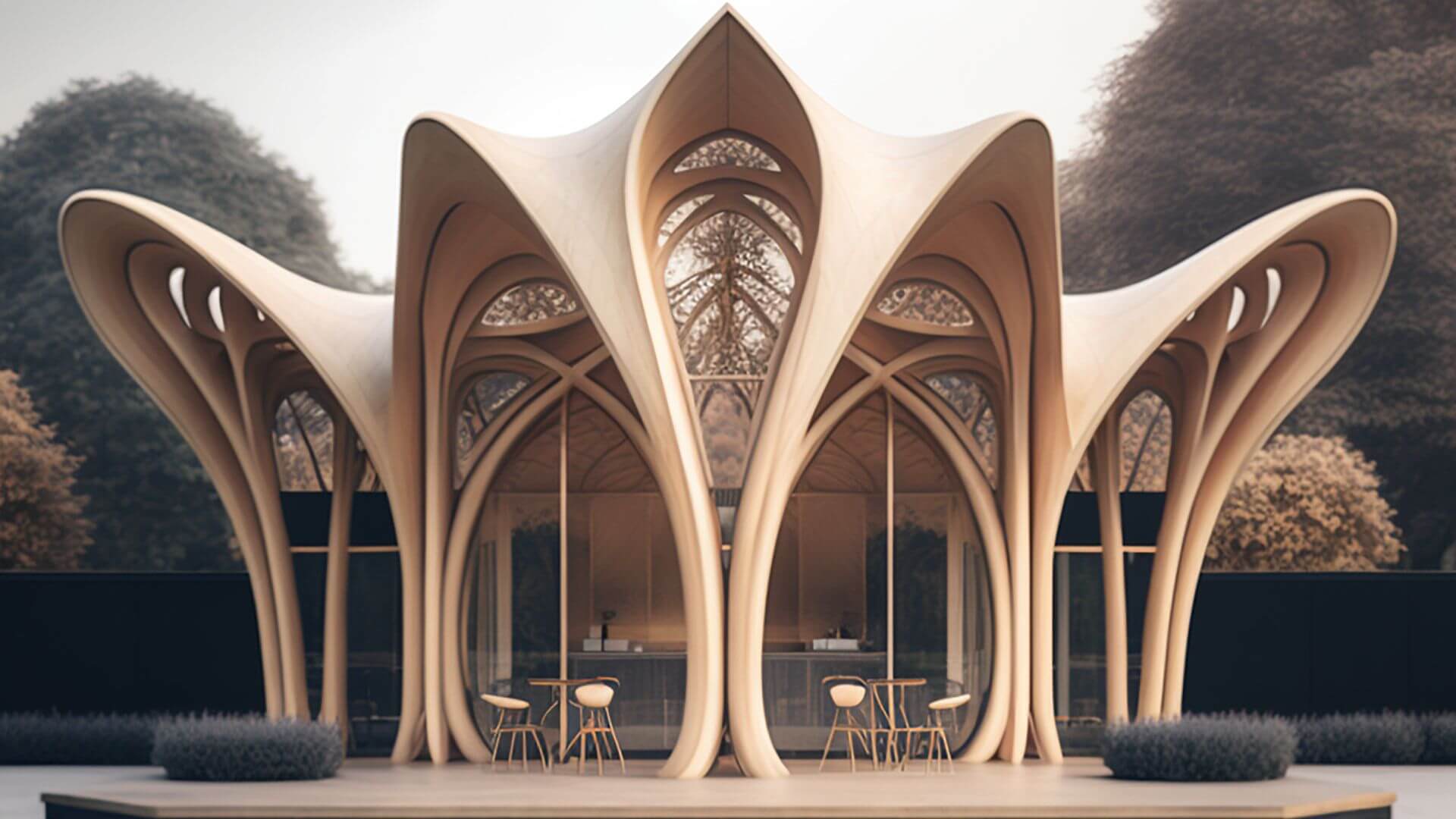Green Clay Architecture: Imagine a stadium that masterfully combines modern engineering with traditional Persian aesthetics. This architectural marvel in Doha features a layered roof design, seamlessly integrating concrete, wood, and glass. Each material plays a unique role in creating a structure that is both functional and visually striking. The concrete provides a robust foundation, the wood adds warmth and texture, while the glass offers transparency and light, creating a dynamic and inviting atmosphere.
What truly sets this stadium apart is the intricate use of Persian tiles, adding a touch of timeless beauty and cultural richness to the modern design. The tiles' vibrant colors and patterns create a stunning visual contrast with the sleek lines of the contemporary structure, celebrating the fusion of old and new.
As sunlight filters through the glass, it illuminates the Persian tiles, casting beautiful reflections and patterns across the space. This interplay of light and design not only enhances the aesthetic appeal but also creates a unique experience for visitors, making every event held here memorable.
This stadium is a testament to innovative design and cultural homage, standing as a beacon of architectural brilliance in Doha. It exemplifies how modern construction can be harmoniously blended with traditional elements, resulting in a space that is both cutting-edge and deeply rooted in heritage.



















