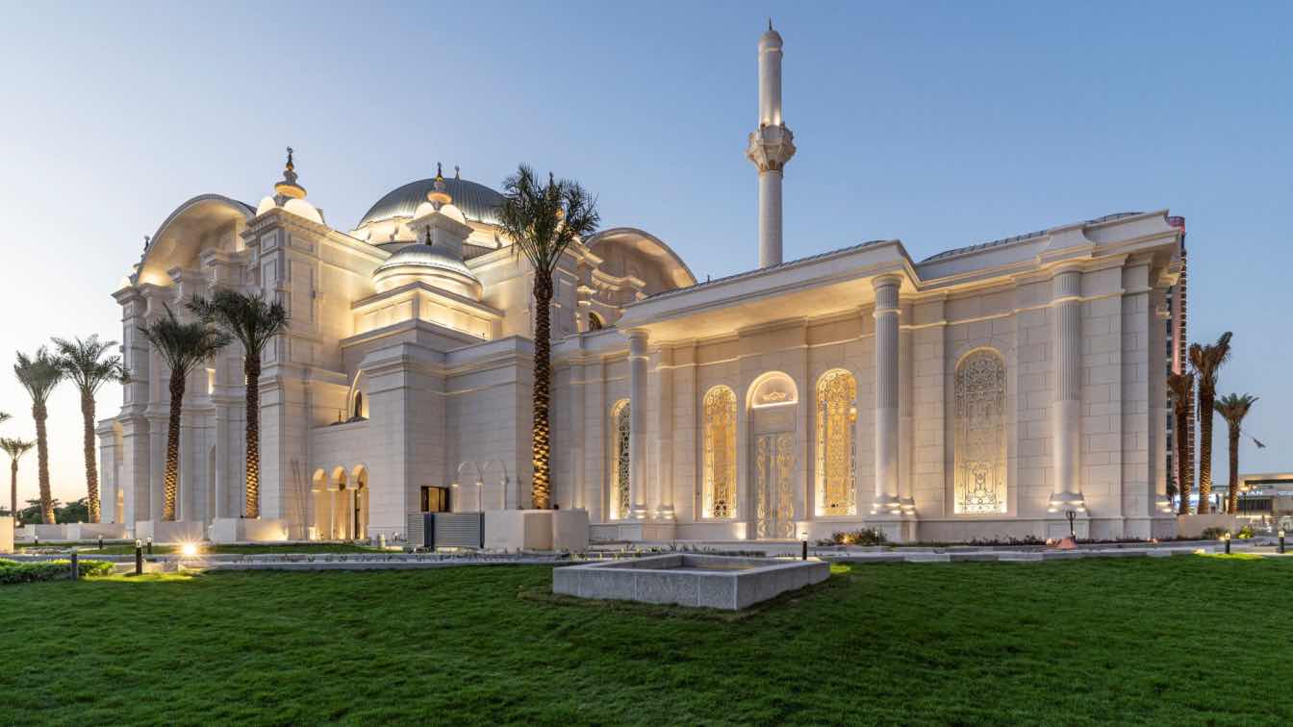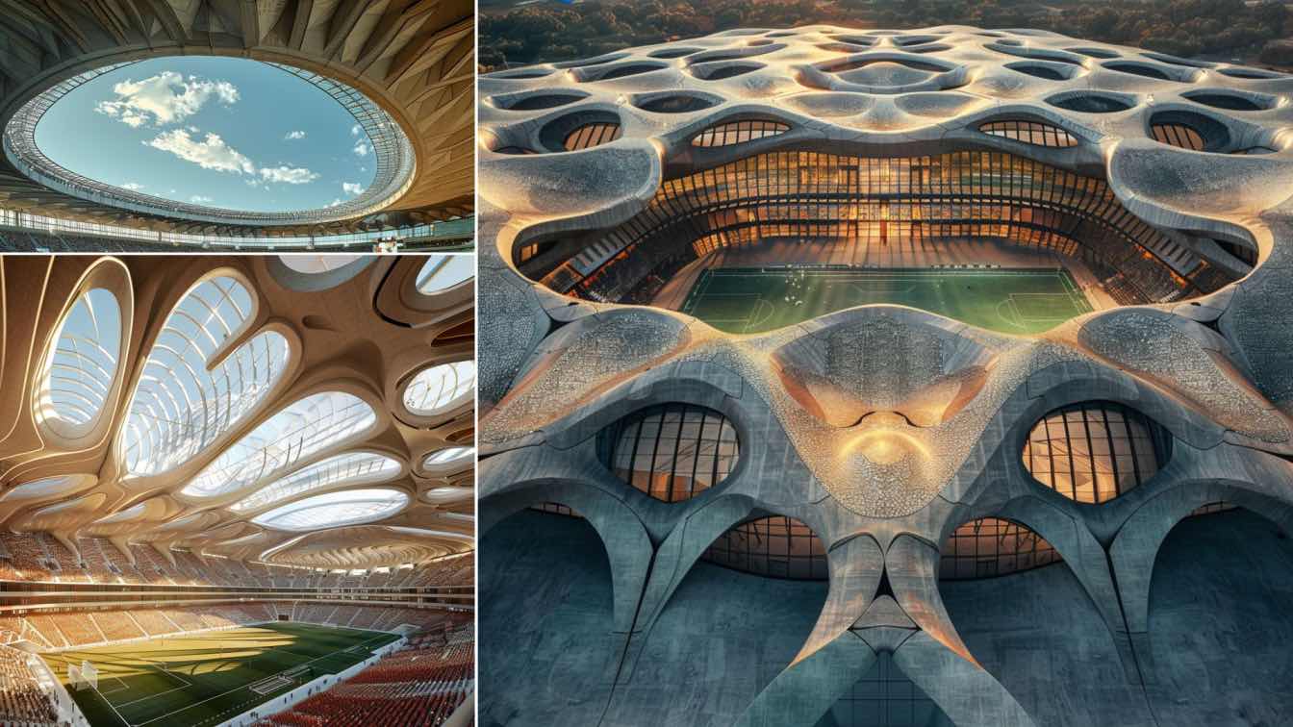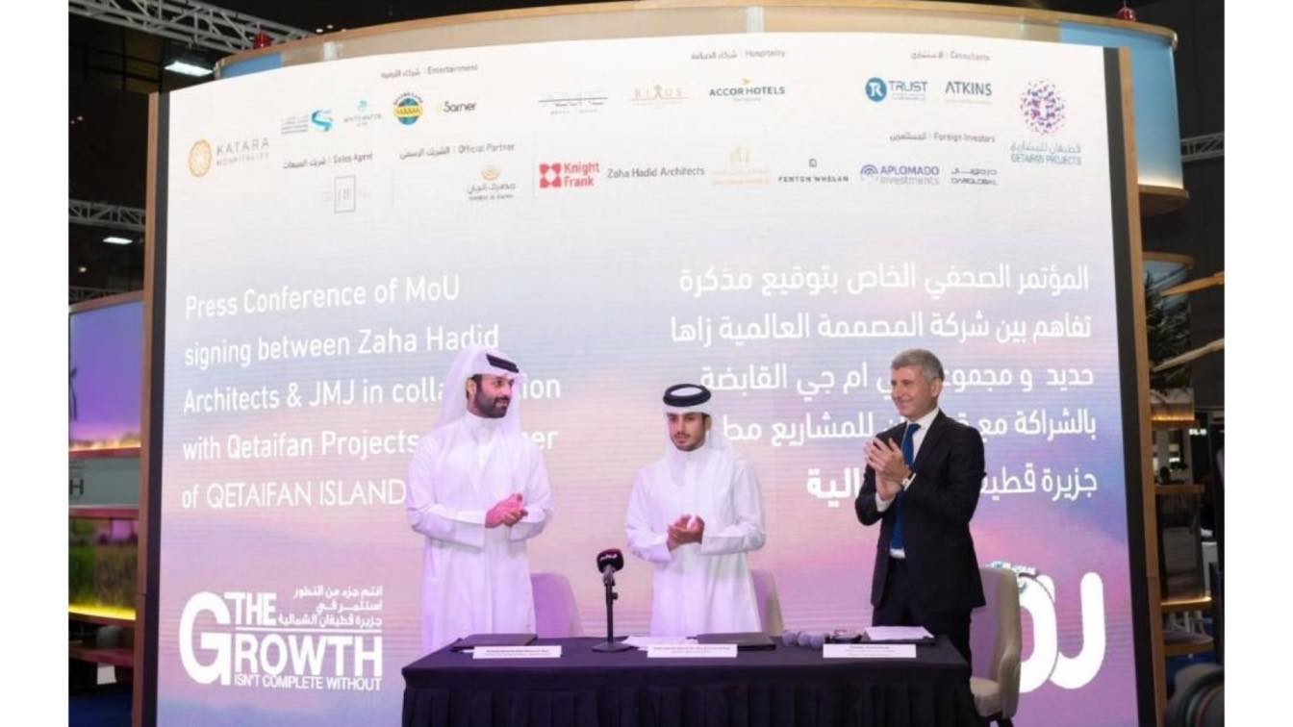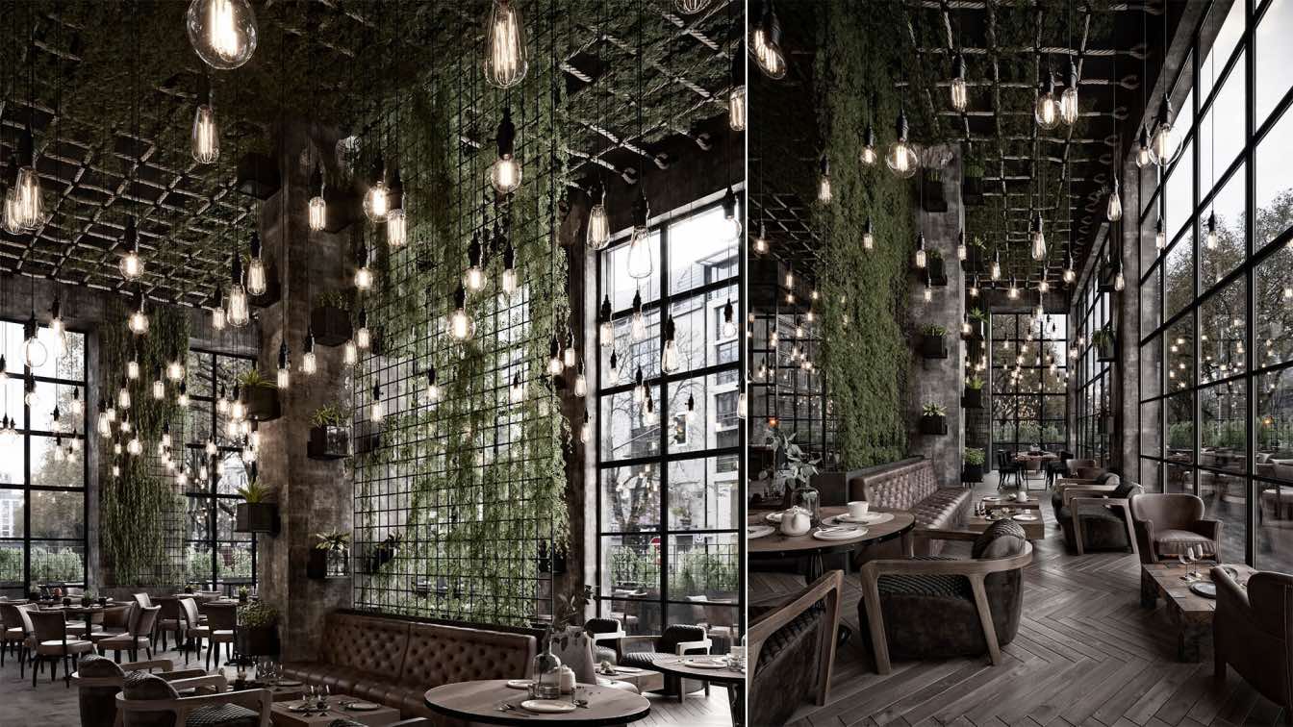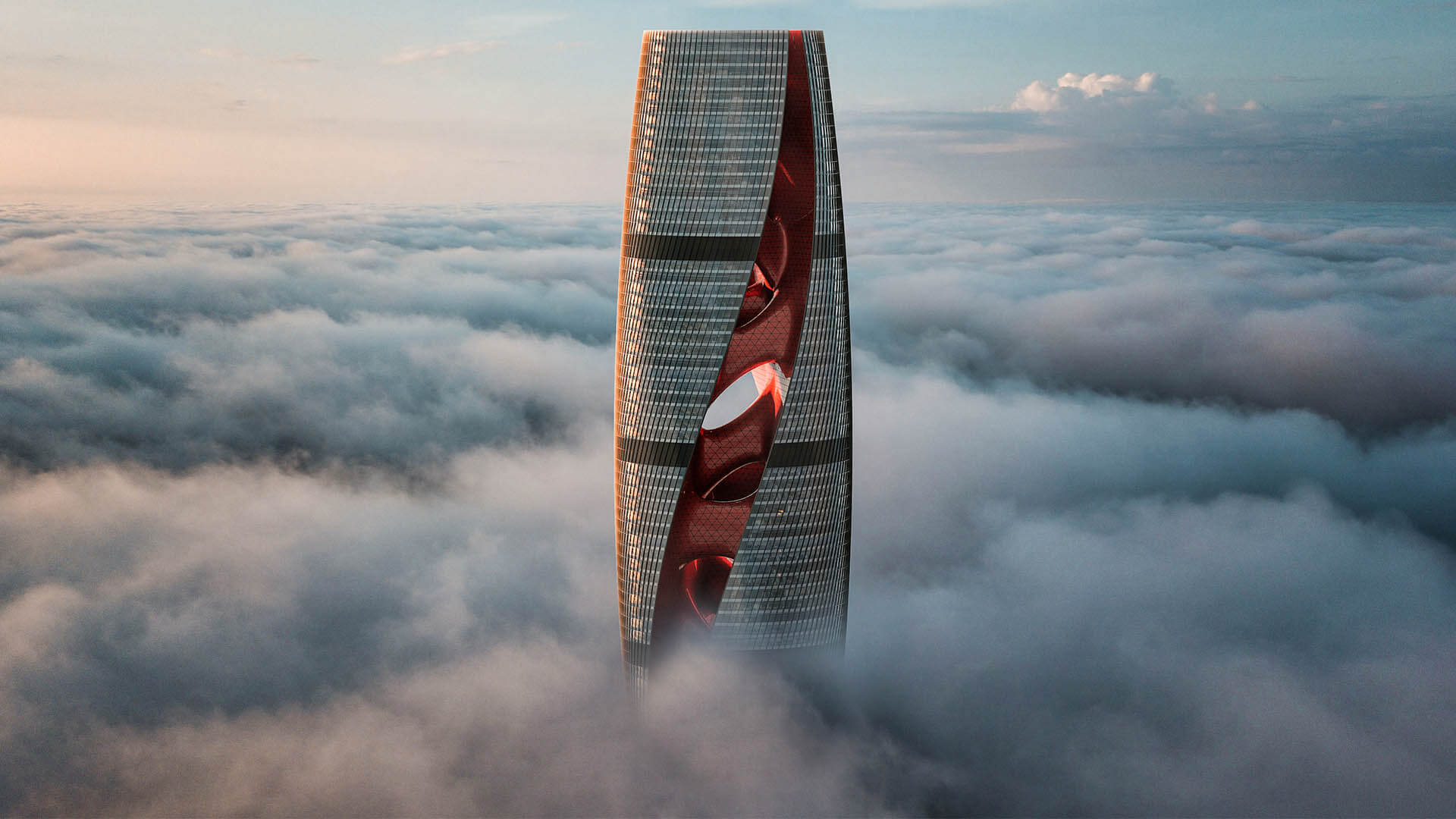Leading lighting design consultants, Lighting Design International, have added another prestigious project to their design portfolio, having created a striking scheme for the Hamad bin Jassim bin Jaber Al Thani Mosque in Doha, Qatar.
Written by
Lighting Design International
Photography
Lighting Design International
Imagine a stadium that masterfully combines modern engineering with traditional Persian aesthetics. This architectural marvel in Doha features a layered roof design, seamlessly integrating concrete, wood, and glass.
Project name
Chubineh Stadium
Architecture firm
Green Clay Architecture
Tools used
Midjourney AI, Adobe Photoshop
Principal architect
Khatereh Bakhtyari
Design team
Green Clay Architecture
Visualization
Khatereh Bakhtyari
Typology
Sports Architecture › Stadium
In partnership with Qetaifan Projects, the real estate developer for Qetaifan Island North in Qatar, JMJ Group Holding has signed a memorandum of understanding (MoU) with Zaha Hadid Architects.
Written by
Zaha Hadid Architects
This project was drawn and rendered by M. Serhat Sezgin. The construction and site team consisted of teams within Zebrano Furniture.
Project name
Calm Street Cafe
Architecture firm
M.Serhat Sezgin and Zebrano Furniture
Tools used
Autodesk 3ds Max, Corona Renderer, Adobe Photoshop
Principal architect
M.Serhat Sezgin
Visualization
M.Serhat Sezgin
Client
Ali Demirhan and Yusuf Soysal
Status
Built, Ready for Sale
Typology
Hospitality › Cafe
Cytokinesis, which is supposed to take place in Doha comes across as the product of an organism image when taken holistically. The structure which resembles two separate parts of the organism also gets its name from the separation of cells.
Project name
Cytokinesis Tower
Architecture firm
Hayri Atak Architectural Design Studio (Haads)
Tools used
Rhinoceros 3D, Autodesk 3ds Max, Adobe Photoshop
Principal architect
Hayri Atak
Design team
Hayri Atak, Kaan Kılıçdağ, Kübra Türk, Yunus Demirağ
Typology
Commercial › Office

