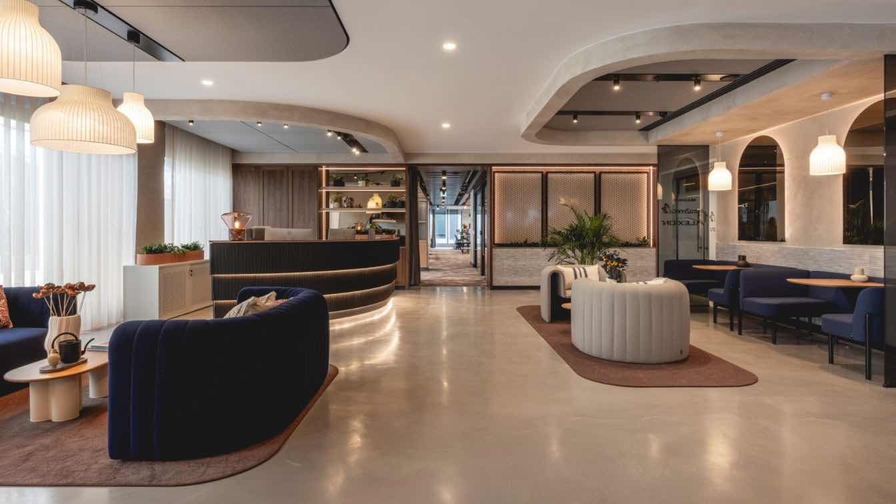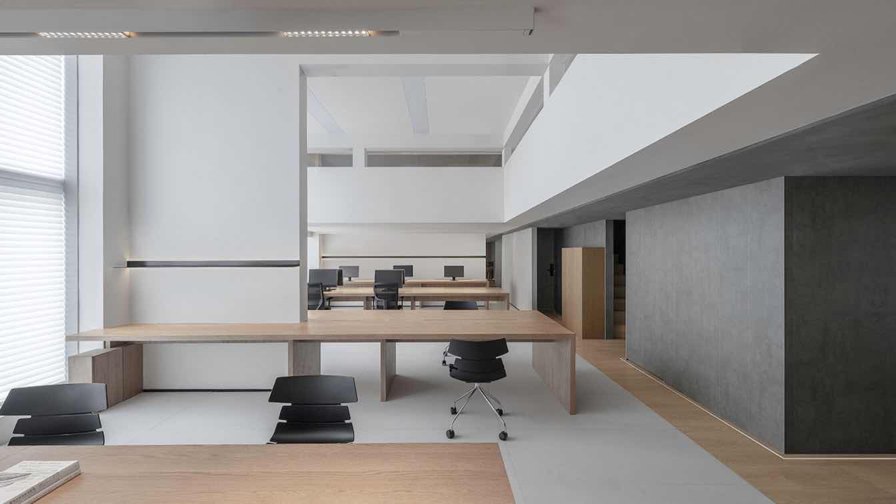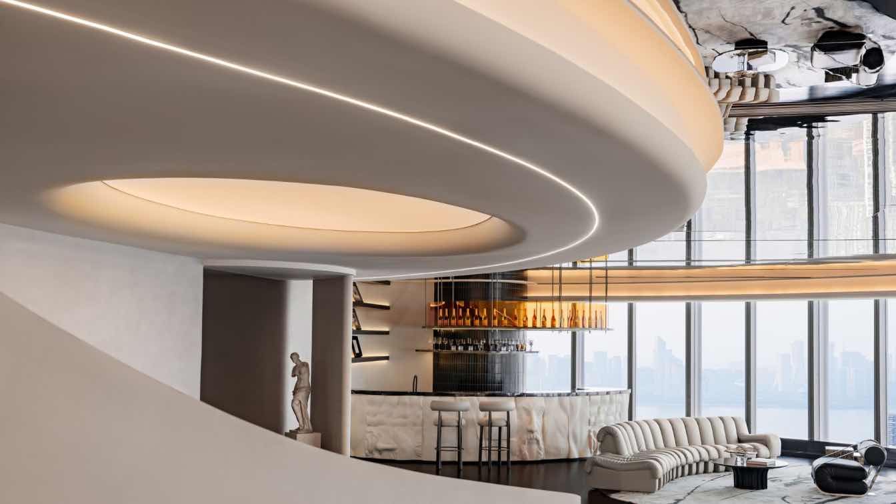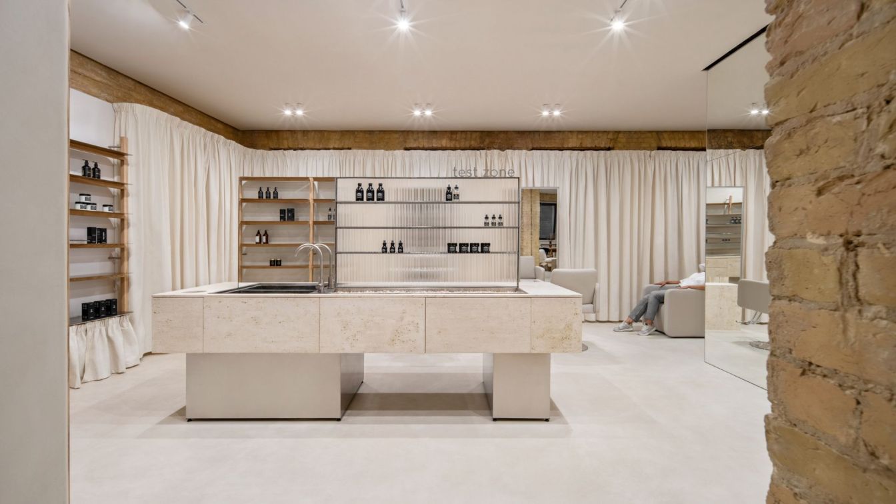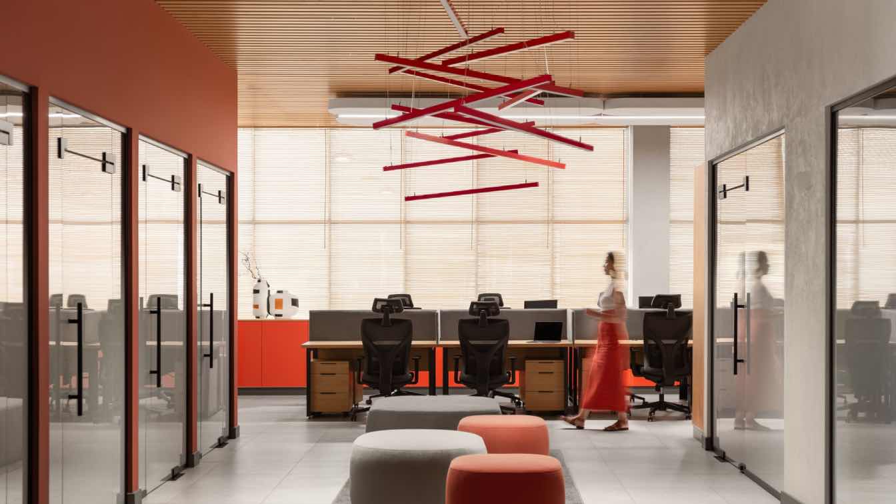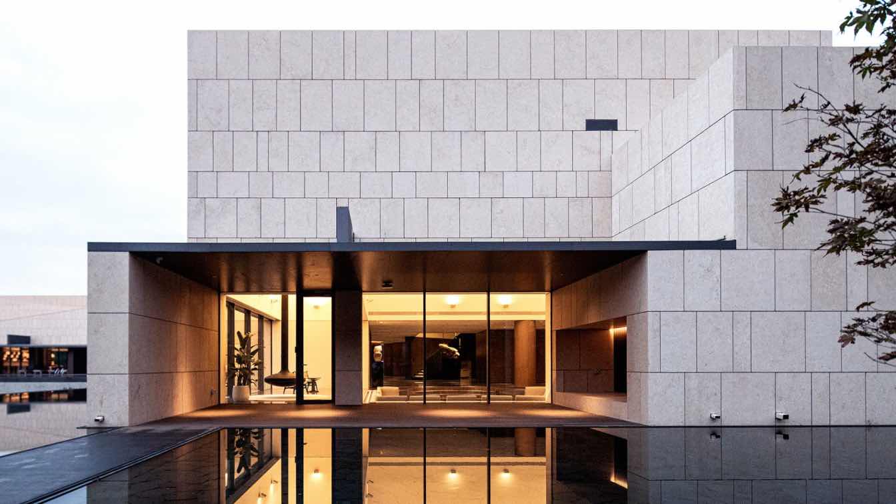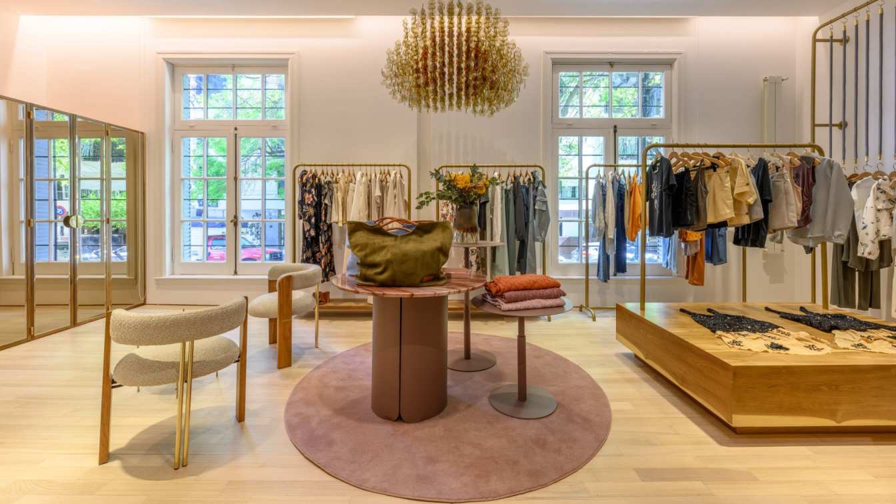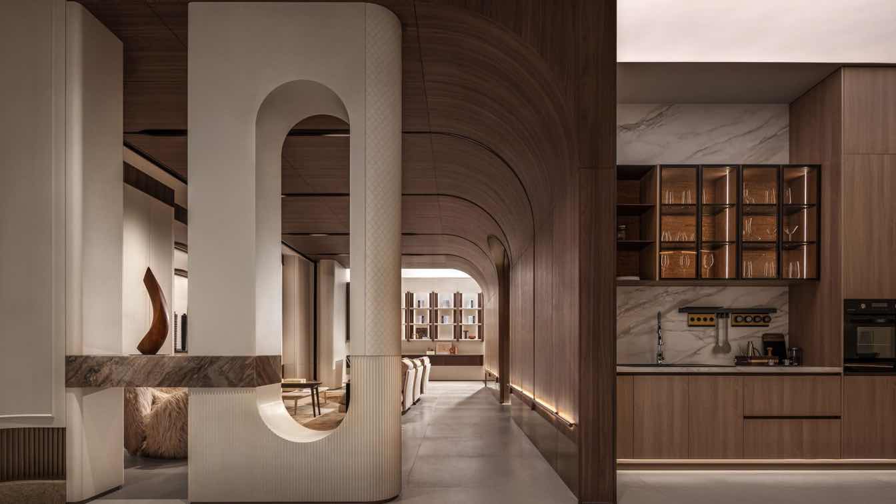Ekho Studio has completed a 7,000 sq ft office design for pharmaceutical company Alexion, recently acquired by AstraZeneca. The new workspace is located within AstraZeneca’s existing offices at St Pancras Square, London, with the scope also including a business meeting suite for AstraZeneca,
Project name
Offices for Alexion and AstraZeneca
Architecture firm
Ekho Studio
Location
St Pancras Square, London, UK
Design team
Ekho Studio (Sarah Dodsworth and Ellie McCrum)
Collaborators
Joinery Subcontractor: J Careys. Project Management: Mott Macdonald. Furniture supplier: The Furniture Practice. Feature lighting in the boardroom + table lamp on reception: Brokis. Ceilings / wall panels: Kvadrat
Interior design
Ekho Studio
Supervision
Project Manager - Mott McDonald
Visualization
Jacob Kirk Visualisation
Typology
Commercial Architecture › Office, Workplace
c.dd: ENERGY TRAVEL AGENCY is a leading travel solutions provider committed to delivering high-quality services to clients worldwide. Established in 2008, it is a subsidiary of the Fu Tak Chun Group Limited. The company's new headquarters is located on the upper floors of a modern high-rise in Zhuhai's CBD, offering expansive cityscape views and em...
Project name
ENERGY TRAVEL AGENCY Headquarters
Location
Zhuhai, Guangdong, China
Photography
Feast Vision / Fafa Lam
Principal architect
Li Xinglin, He Xiaoping
Collaborators
Project management: Yu Guoneng. Supply management: He Liuwei. Execution team: Liang Yihui, Zeng Xiaojun, Huang Jiaxin, Lai Jiajie. Promotion planning: He Yanting. Art installation: ROECIO Art studio
Client
ENERGY TRAVEL AGENCY
Typology
Commercial › Office
ZN DESIGN: The project is a music education brand, specializing in classical music, orchestral music, piano, voice, media, film, television and opera. The Group's headquarters is located in the high floors of the Twin Towers called “Gate of Wisdom” in Hangzhou, in the core sector of Binjiang District, adjacent to the Olympic Sports Centre.
Project name
Wisdom Gate Urban Cultural Salon
Architecture firm
ZN DESIGN
Principal architect
Amy Shen
Collaborators
ZHISHANG ART, Artist Liu Yi, Ugan Flooring, Lohan Lighting
Completion year
January 2024
Typology
Commercial › Office
The multi-brand professional cosmetics showroom is located in the basement of an early 20th-century building in the Kyiv historical center. The two-room space combines several functions as a retail space, an office for meetings with clients and processing online orders.
Project name
Pleka Cosmetics Showroom
Architecture firm
Bude Architects
Photography
Andriy Bezuglov
Principal architect
Denys Shataliuk, Yuliia Shataliuk
Design team
Annа Petrenko, Dmytrо Chvanin
Interior design
Bude Architects
Built area
104 m² / 1,119 ft²
Site area
104 m² / 1,119 ft²
Material
Brick, stainless steel, travertine
Client
Inna Stepaniuk, Oleksandr Stepaniuk
Typology
Commercial › Cosmetics Showroom
The automotive company ALLUR selected a spacious 1,500 square meter area for its new office. The primary goal was not only to double the number of workstations but also to maintain a sense of openness and comfort for employees.
Project name
A Vibrant Office for the Automotive Company Allur, Almaty by Alena Krasatulina
Architecture firm
Alena Krasatulina
Location
Almaty, Kazakhstan
Photography
Yakunin Roman
Design team
Style by Zhanar Kurmanaliyeva
Interior design
Alena Krasatulina
Typology
Commercial › Office
TAOA: This project involves the renovation of an old building into a vacation destination. The original building, featuring a concrete frame, is nestled within a dense coastal forest in northern China, surrounded by a serene and secluded natural landscape. Just a few hundred meters beyond the forest lies the vast sea.
Project name
Resea · Chic Space
Location
Resea, Qinhuangdao, Hebei Province, China
Principal architect
Tao Lei
Design team
Tao Lei, Chen Zhen, Meng Xiangrui, Tao Ye, Cui Xiang, Zhang Mengying, He Xiaotian, Gao Wenzhuo, Liu Hong (intern)
Completion year
Sep. 2023
Lighting
Lucent Worldwide (Shenzhen) / Zhao Ning
Material
beige stone, outdoor bamboo flooring (DA ZHUANG), handmade tile (ENERGY)
Typology
Commercial Architecture
Golden hangers, soft curves, petiribí wood combined with bronze-colored mirrors and stories told in its wallpapers, the Felicity Showroom is preparing to provide personalized attention to demanding clients.
Project name
Felicity Buenos Aires
Architecture firm
Estudio Montevideo
Location
Palermo, Capital Federal, Argentina
Photography
Gonzalo Viramonte
Principal architect
Ramiro Veiga, Marco Ferrari, Gabriela Jagodnik
Design team
Violeta Bonicatto, Melisa Daives, Sofia Bonfiglione, Florencia Mc Kidd, Pilar Perez
Collaborators
Project Manager: Violeta Bonicatto; Project Leader: Sofia Bonfiglione; Technical Direction: Violeta Bonicatto and Pilar Perez
Typology
Commercial › Showroom
Yuan Shi Design: Since Shanghai’s opening as a port city, it has been a cultural crossroads where East and West meet, clash, merge, and evolve into something entirely new. In recent years, with the popularity of the TV drama Blossoms Shanghai, Haipai culture has re-entered the public eye.
Project name
VARIO Shanghai Flagship Store
Architecture firm
Yuan Shi Design
Principal architect
Yuan Junlong
Design team
Fang Jian, Xue Chao, Yao Feng, Zheng Jian, Sun Zhuocheng, Kou Yongpeng
Collaborators
Collaborating Partners: L'IDeA, IMPEX, ENZO, HUAWEI, Yuheng Glass. Product Development: VARIO Home Product Team. Furniture Design: Yuan Shi Design. Art Consultant: ( Ivan )Lin Youchen from Hezi Design. Furniture Brands: VALENTINI, Airnova, HORM, GERVASONI, Capodopera, Twils
Completion year
March 2024
Lighting
Zhuguang Lighting
Typology
Commercial › Store

