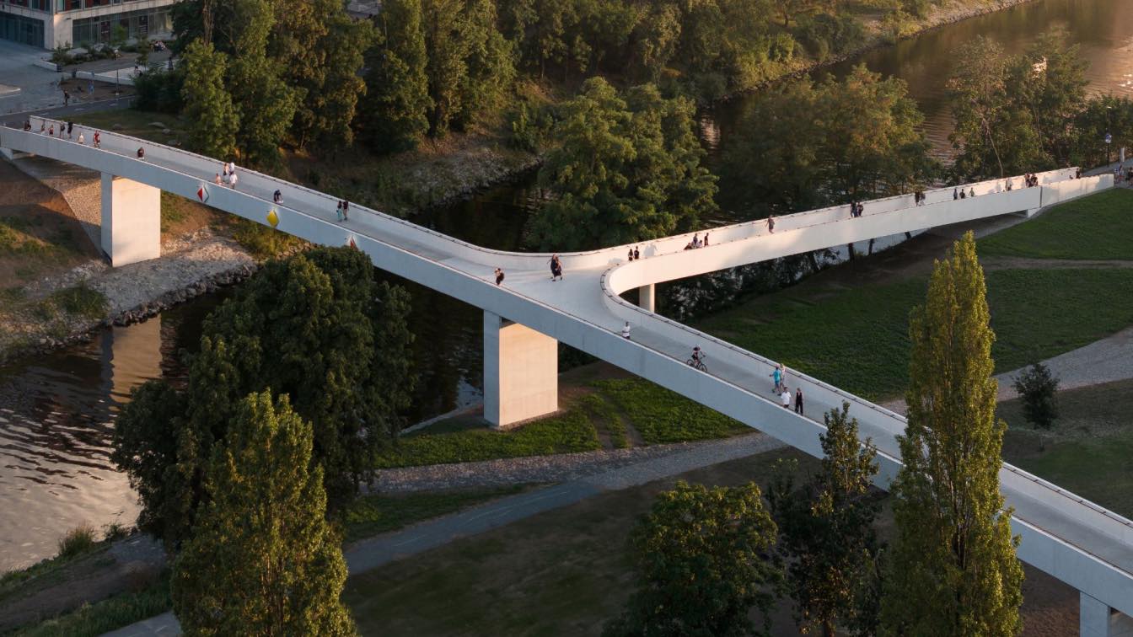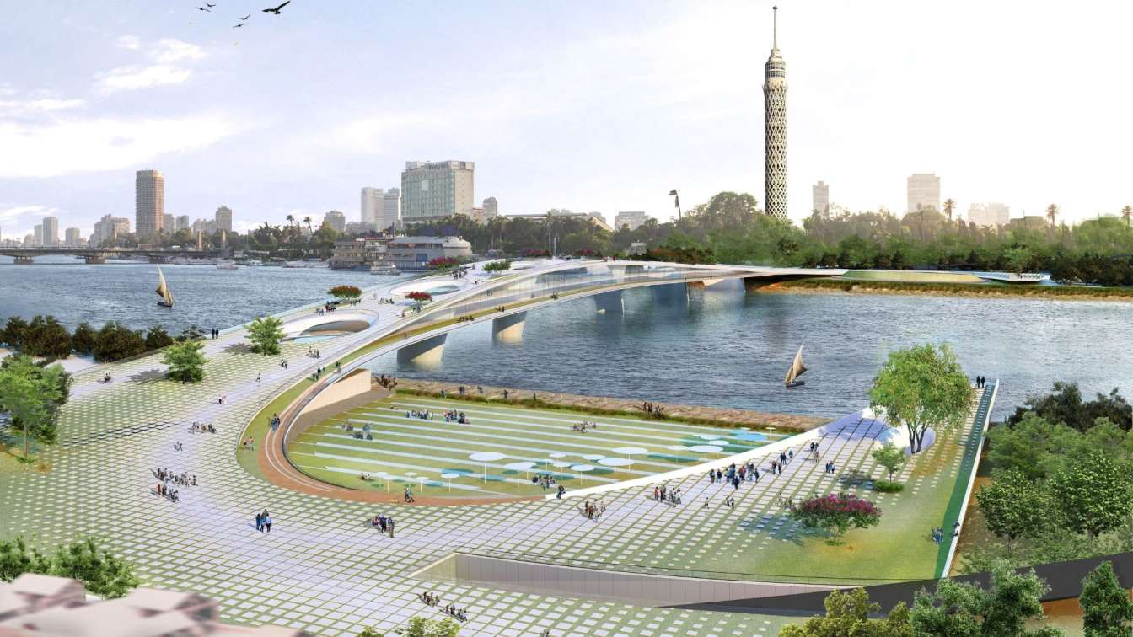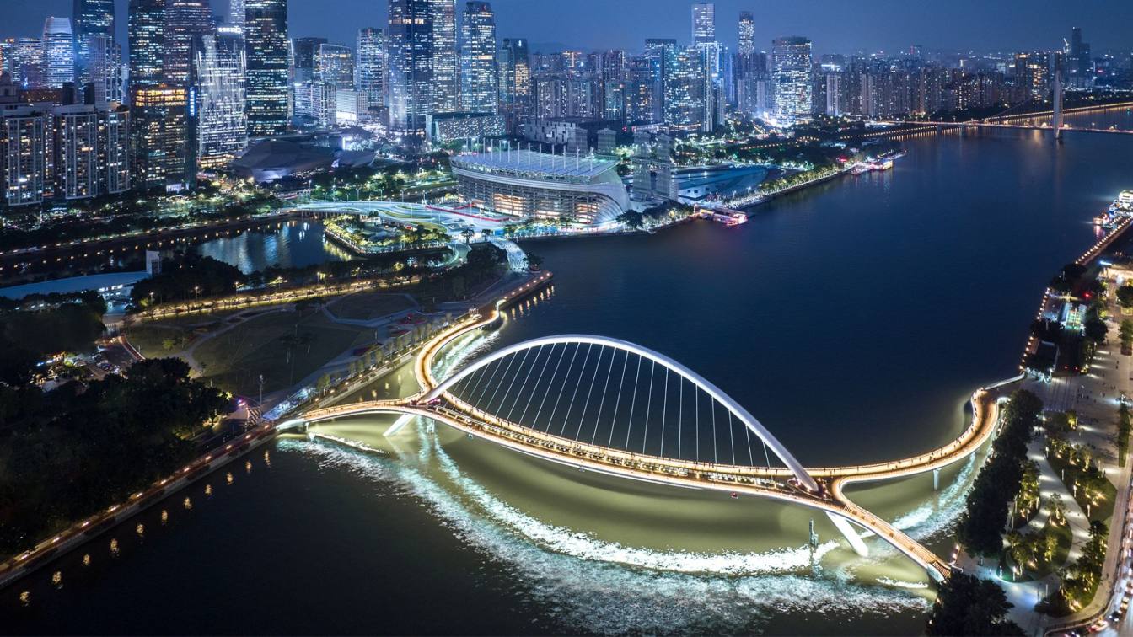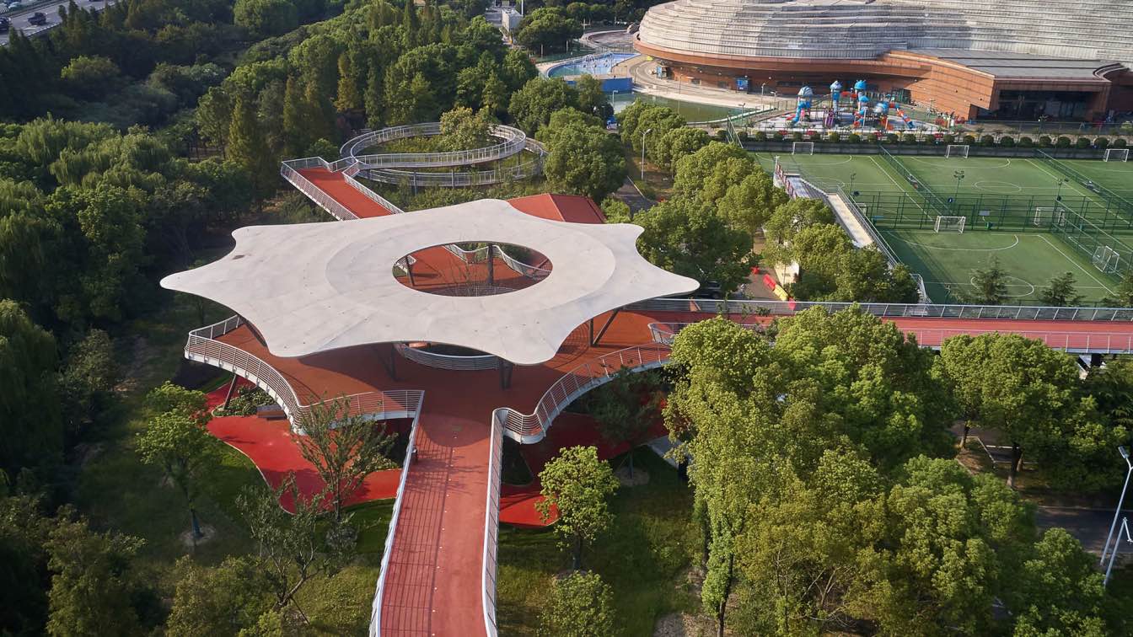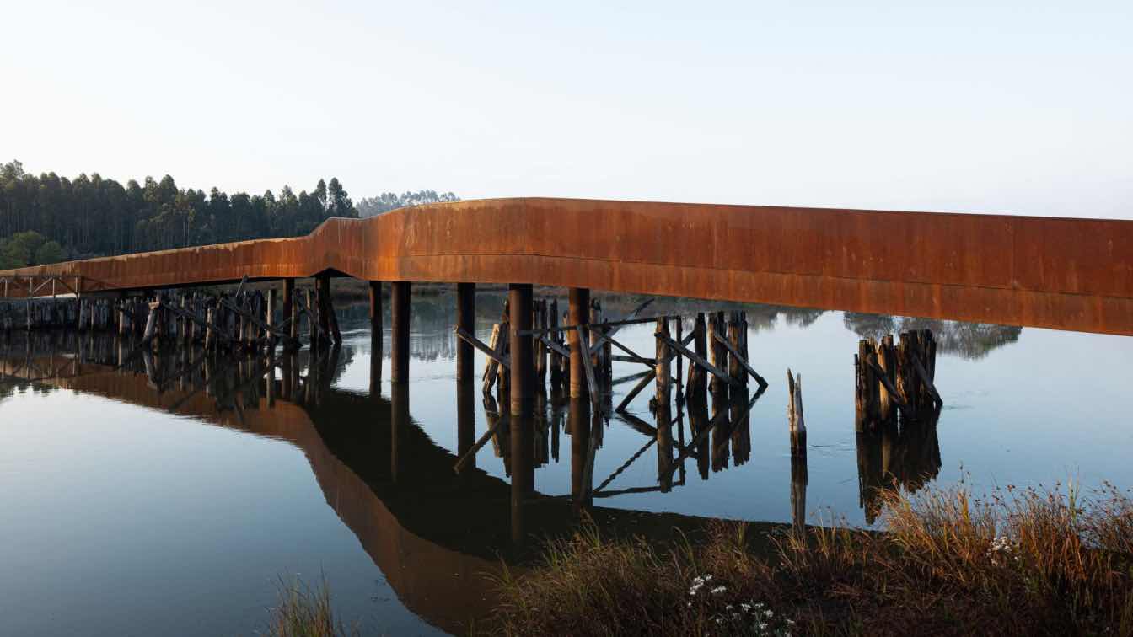This gentle spatial curve of the footbridge is constructed as a smooth path based on the dynamics of pedestrian and cyclist movement. The construction of the bridge humbly responds to the panorama of Prague, to the connection to the Holešovice and Karlín banks, as well as to the connection of Štvanice island.
The bridge is supported by two embankment abutments, two piers on the edges of Štvanice island and two piers in the unnavigable arm of the Vltava River. A ramp descends freely towards the island, the plan curve of which copies the curve of the edge of the island. The end span of the footbridge on the Holešovice side descends to connect to the level of the pavement smoothly and barrier-freely on the embankment. The span is designed to be vertically movable at the support point where a hydraulic piston mechanism is located to provide a vertical lift to the flood level Q1000. The bridge is made of high-quality ultrahigh performance fibre reinforced concrete (UHPFRC) with a surface similar to shiny white marble. The main supporting structure of the bridge consists of a continuous reinforced concrete beam with longitudinal prestressing and an H-shaped cross-section. These are 2 full-walled side parapet beams with an intermediate deck plate that is supported by transverse ribs. In terms of production and assembly, it is a segmental bridge structure consisting of 57 prefabs.
Part of the structure is an ornamental bronze handle with figural animal motifs at the ends by the sculptor Aleš Hvízdal. The lighting is integrated in the handrail. On the island of Štvanice, at the entrance to the footbridge, there is a figural sculpture called the River by the sculptor Jan Hendrych.
Materials
UHPFRC | structure of footbridge
Baubronze | handrail


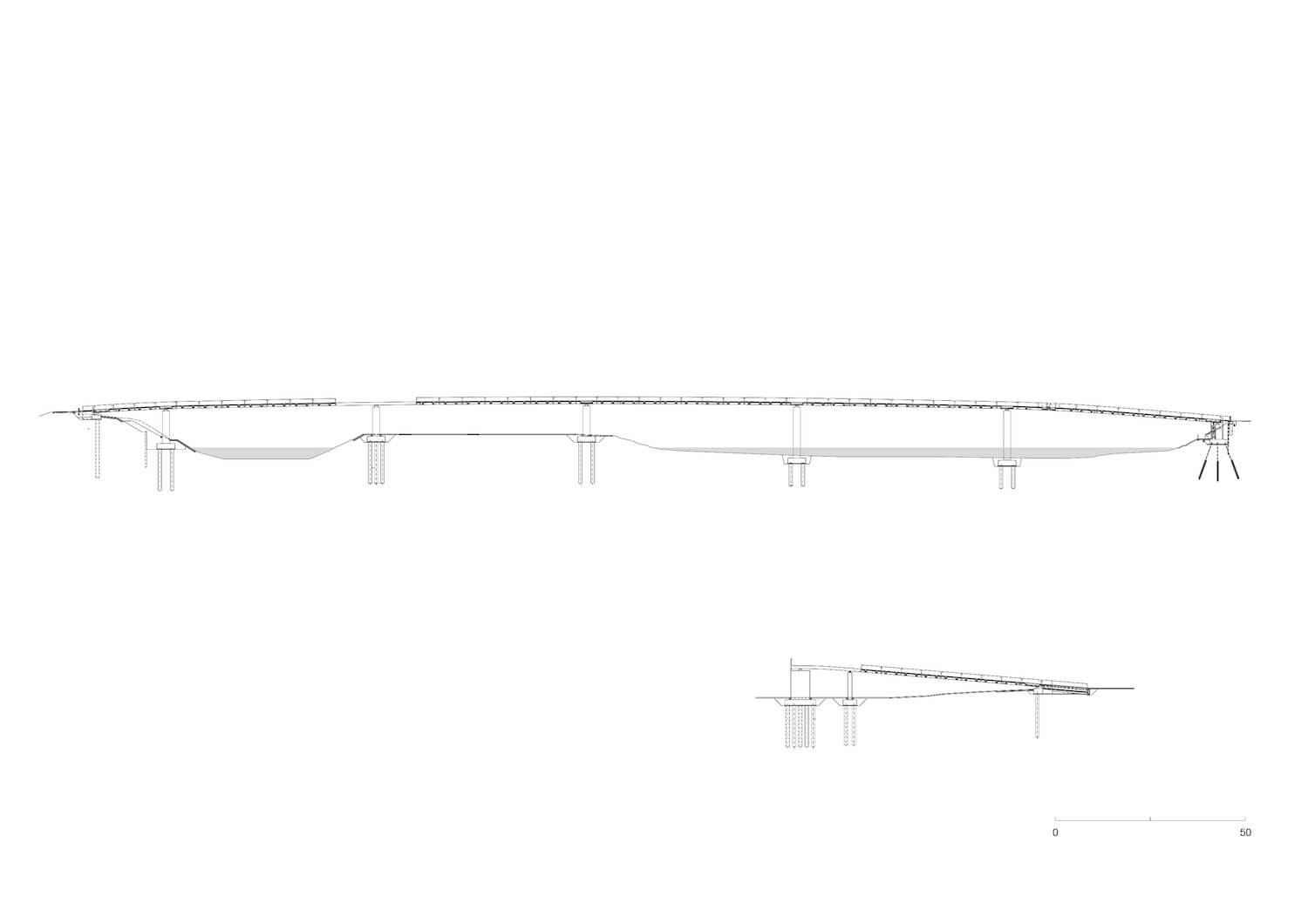

Author’s profile
The team of co-authors systematically deals with architectural and structural designs and realisations of bridge structures made of UHPFRC (Štvanice Bridge in Prague, Bridge in Příbor, Bridge over the Dřetovický Stream, Bridge in Lužec nad Vltavou etc.)

