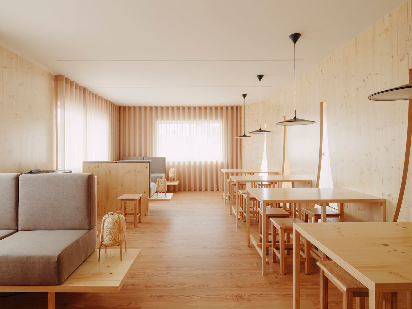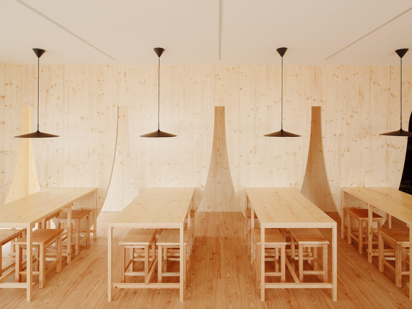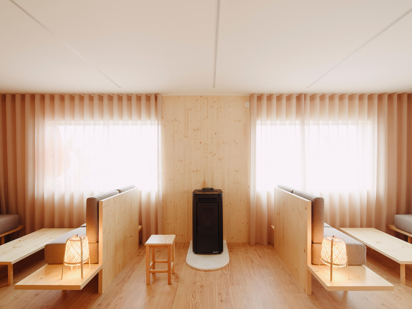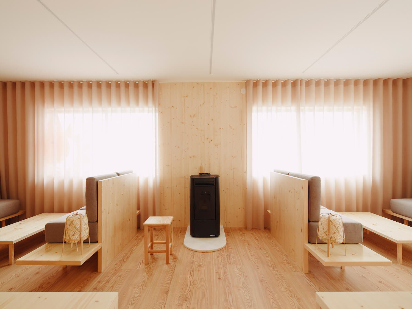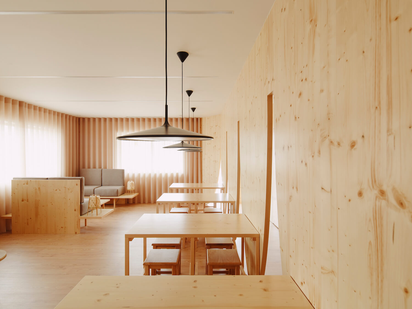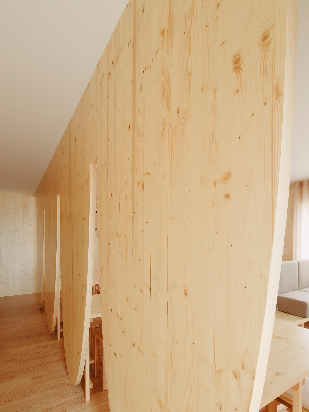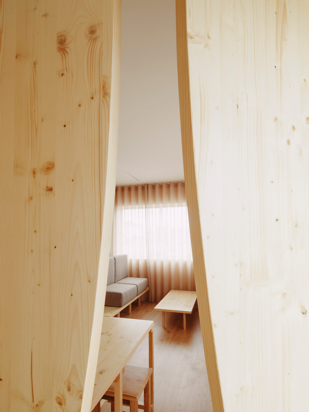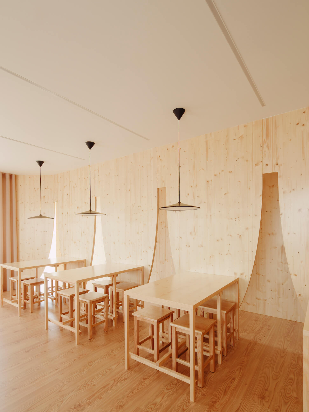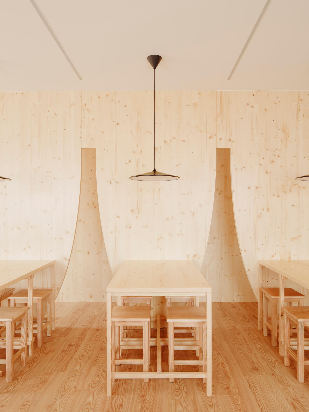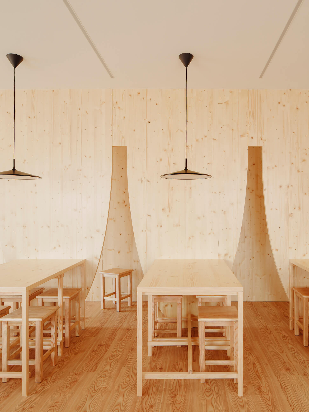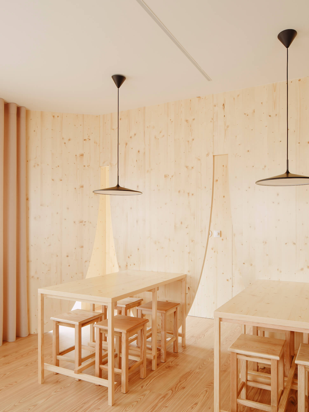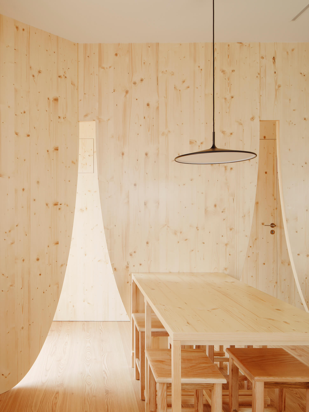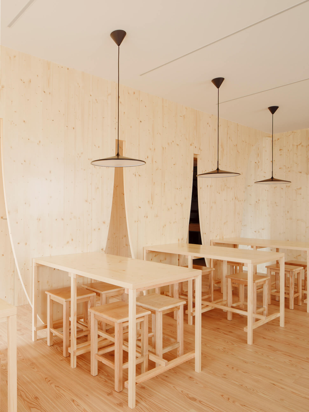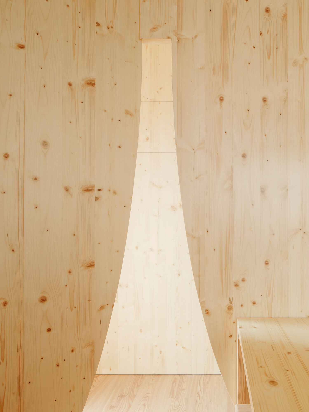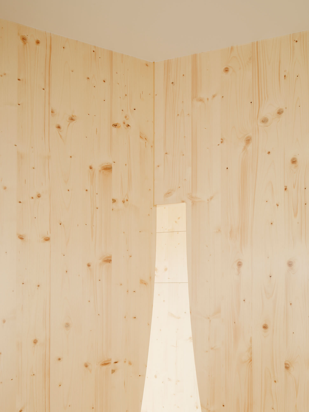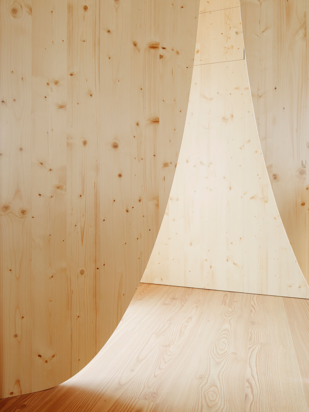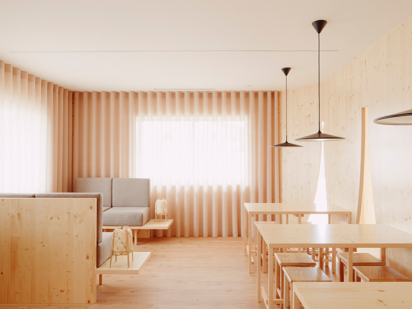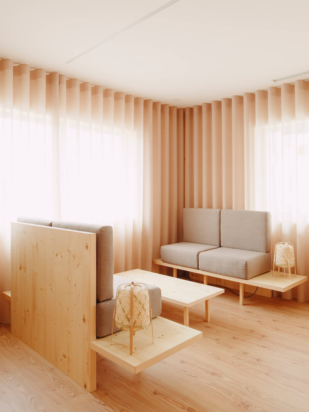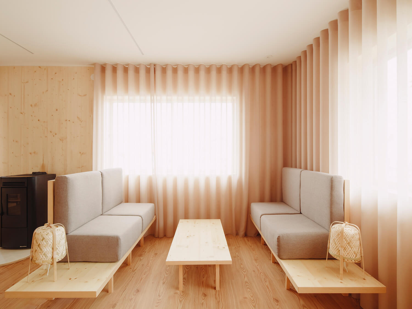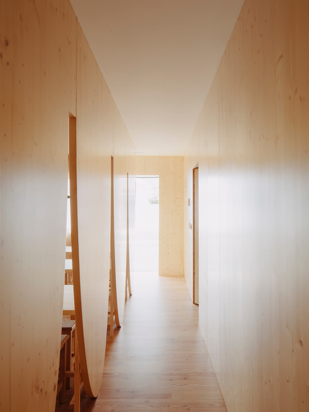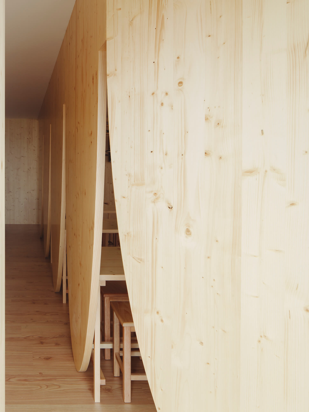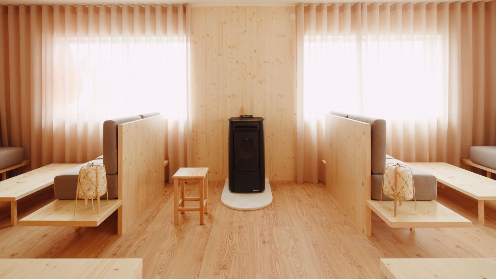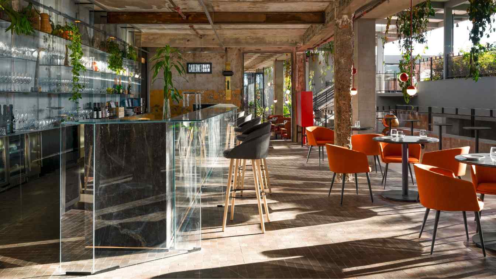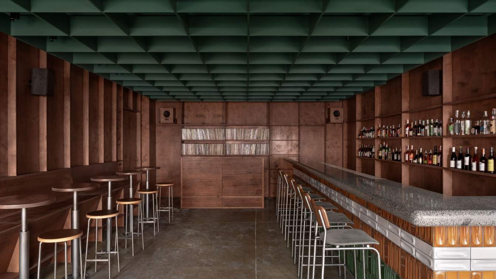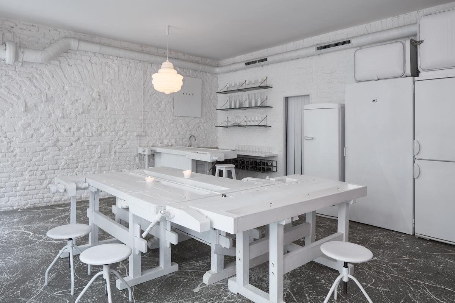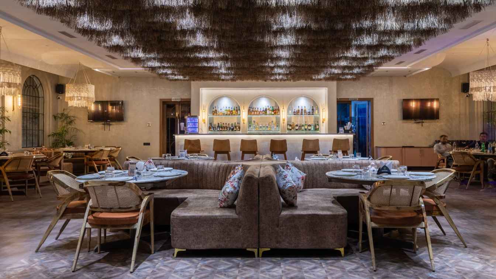Bruno Dias Arquitectura: Set within the heart of the village of Ansião, the focus of this project was the renovation an old games room, that was part of a restaurant, Tarouca Gastro Bar. In its essence, the project aimed at giving the space a new dynamic that would give it a welcoming ambience, not only for people going for a meal, but also for relaxing and socialising. With this in mind, it was possible to include a space with tables, as well as a central area with sofas and a fire stove.
One of the initial challenges was creating a more secluded area between the dining room and the area designated to reach the technical part of the establishment. Therefore, the choice was to incorporate wooden panels that work as a physical barrier between these two spaces, which allow for more privacy in the dining area.
The key element is the use of wood, which yields an intimate and cosy feel to the room. Besides the wall and floor coverings, all the elements which conclude this project – interior furniture, wine rack and panels – are designed by our studio and made of pine wood, contrasting with the false ceiling in plywood, plus the suspended lighting elements.
