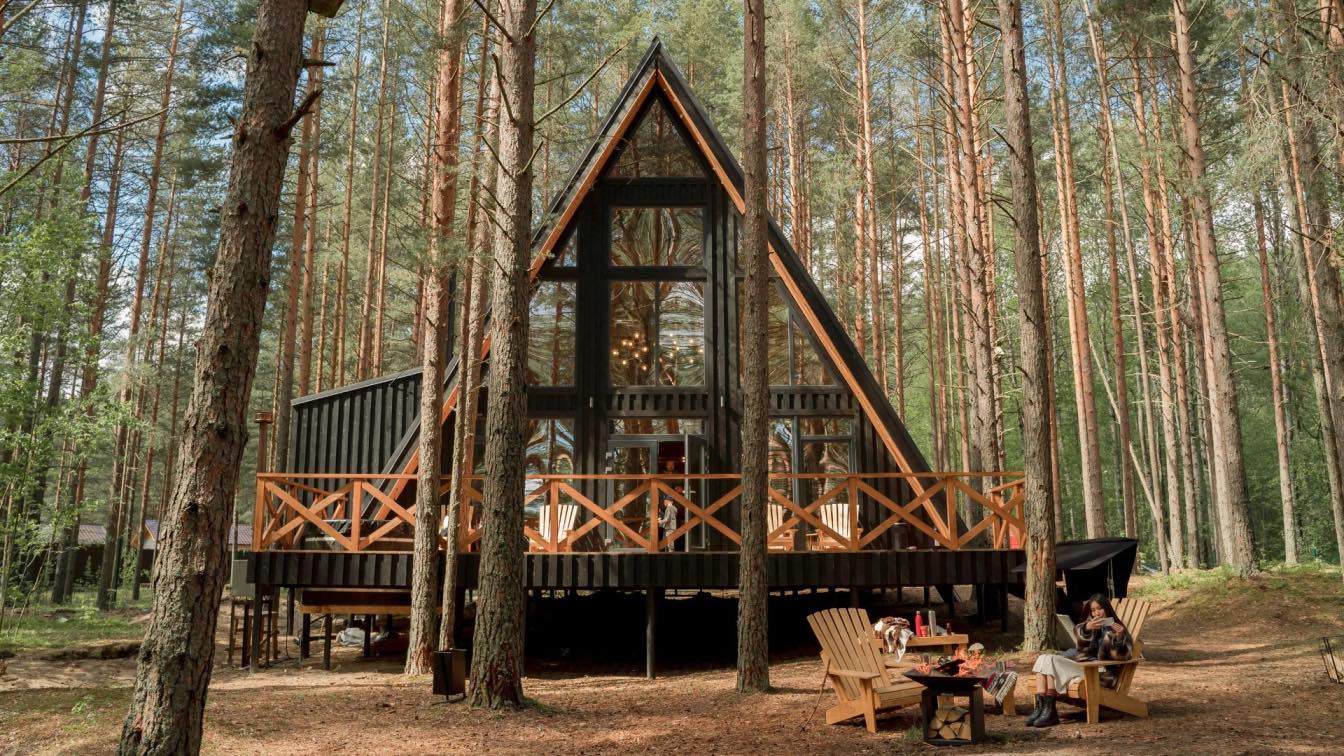Sustainability and protecting the natural environment have been a concern of architects across the globe for decades now. With a growing population, it stands to reason that more and more homes are being built to accommodate these new people. Unfortunately, many homes are far from environmentally friendly in their design since they are being constructed so hastily. There are plenty of methods that architects have been using to maximize energy efficiency and reduce the environmental impact of their structures. Here are a few ways that architecture can be used to reduce a home's carbon footprint.
Location
Not every architectural feature intended to reduce a property's environmental impact will work for every situation. This is because the location of the building and the climate of the area play a huge role in which features an architect can realistically choose if they want to react effectively to the environment. In warmer climates, for example, it would make little sense to design a home that trapped heat rather than let cool air travel through.
Windows
The size, thickness, and number of windows in a home also affect its energy efficiency and, therefore, carbon footprint. If a home has many large windows, then it lets in more light, reducing the need for electric lighting. However, windows are more likely to lose heat than walls. Windows can be placed to face different compass points so that they make the most of the home's angle and position relative to the sunshine, making the most of its energy.
Internal Layout
The internal layout of a home dictates how air flows and, therefore, how warm or cool it will be. Architects design buildings to either absorb and retain heat or allow fresh air to pass through with ease. This depends on where in the world the home might be. A tighter, more convoluted internal layout with many rooms divided by walls and doors will keep each small space warmer. Open-plan layouts with few walls tend to be harder to heat since the warmth can dissipate quickly without walls to prevent it.
Responding to the Landscape
Architects have always paid attention to the surroundings of their projects to find creative methods of overcoming and benefiting from natural obstacles. Taking inspiration from properties you can find at turkeyhomes.com and other countries with regular hot weather, it is clear to see that architecture is more efficient and enjoyable when it plays up to the strengths of its environment and is designed to either overcome or repurpose the drawbacks. For example, homes in bright countries with lots of sunlight are often painted white to reflect the excess heat away from residential areas.
Materials
When architects consider which materials to use when designing their buildings, they are often aware of the various properties each material possesses. Some are better at insulating than others and some are more sustainable. If you are thinking about asking an architect to help you build your own property, consider investing in someone who cares about sustainability.





