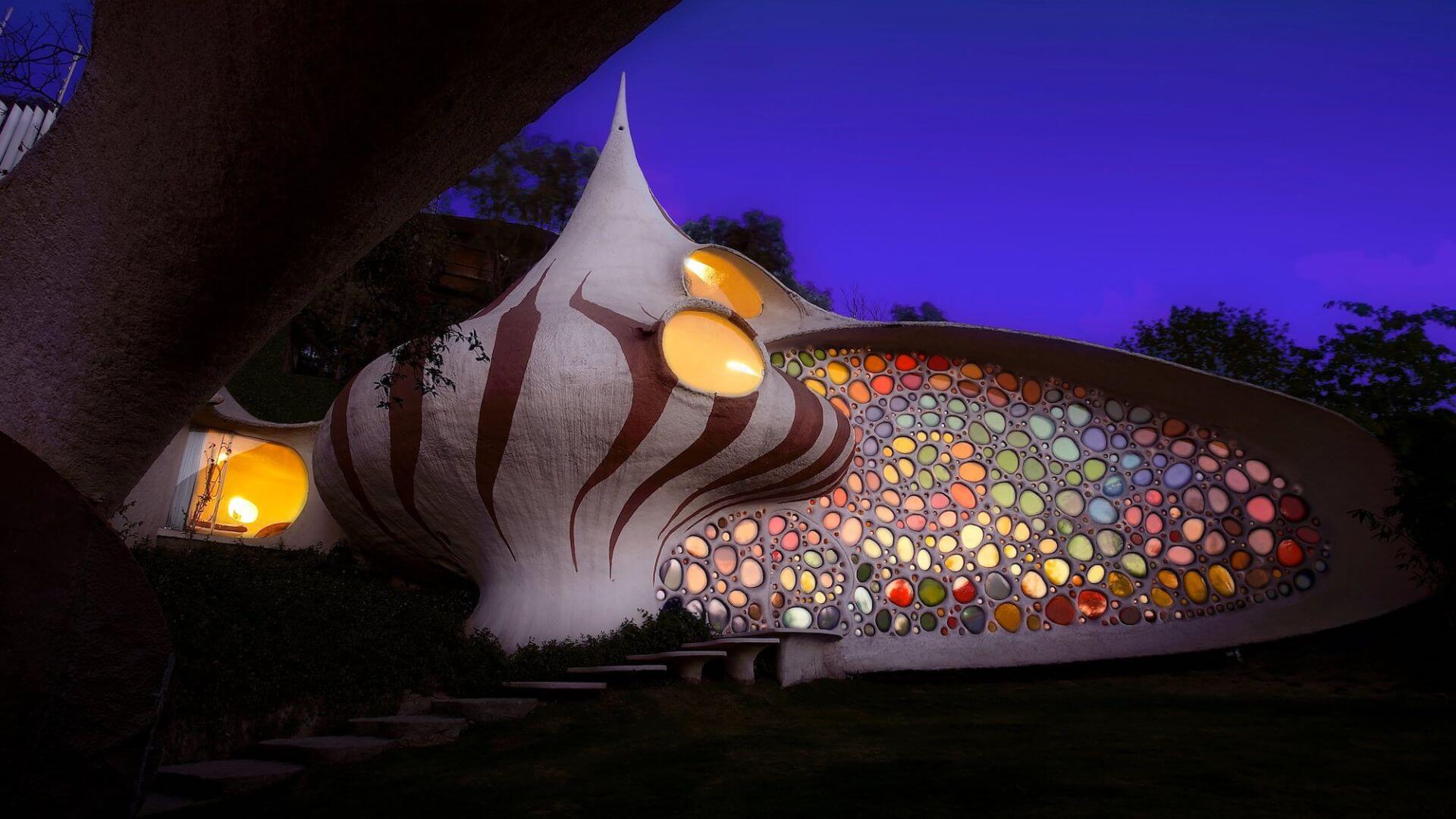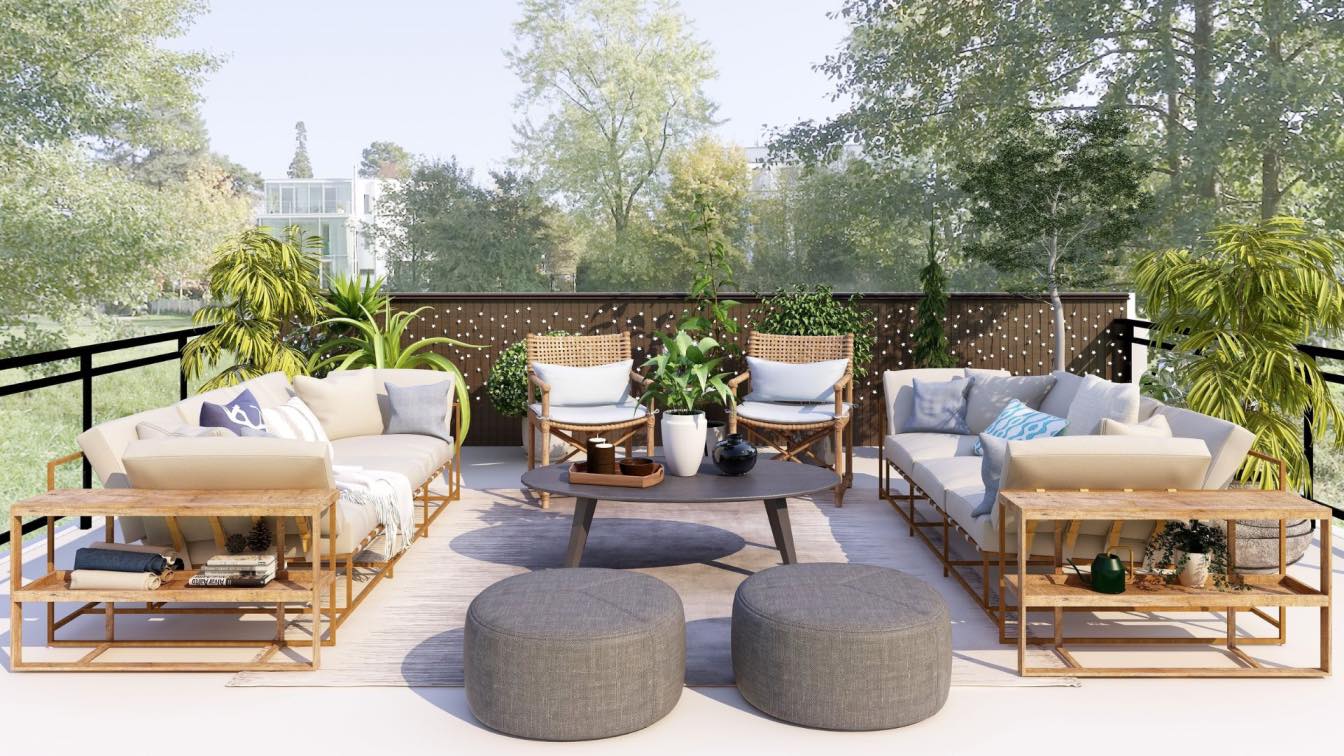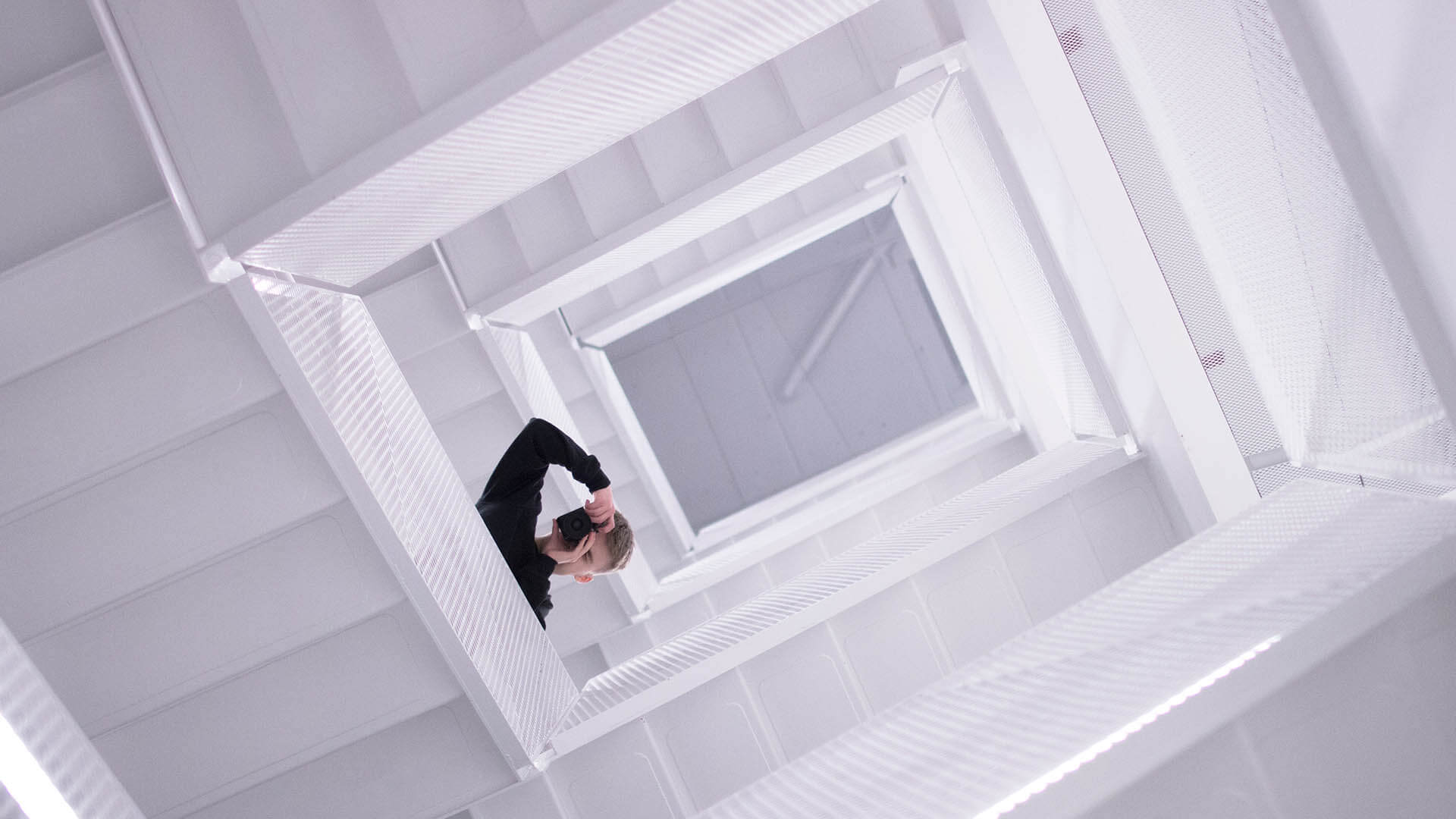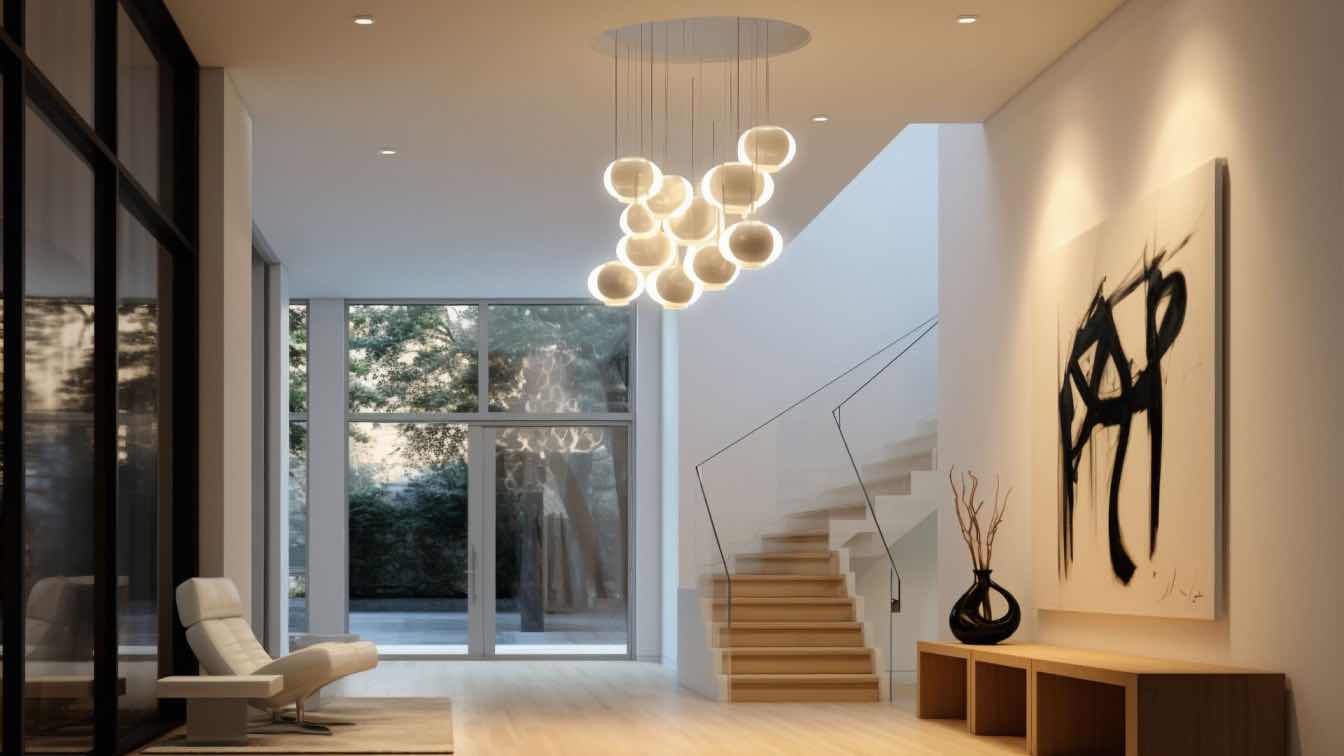The possibilities of architecture are limited only by imagination. While the vast majority of homes follow a fairly basic structure and pattern in spite of their aesthetic and stylistic differences, there’s no rule that says every home has to follow suit. Just look at these creative homes designed by some of the most avant-garde rulebreakers in the book.
Transparent House - Tokyo, Japan
This home is made for those who value natural daylight way more than privacy. The entire home is windowed, allowing passersby to see into every nook and cranny; more importantly, it allows those inside to enjoy the expansive city view from every spot in the house. The builders, Sou Fujimoto Architects, say the home is inspired by human ancestors who lived in trees.

House NA by Sou Fujimoto Architects. Image © Iwan Baan
Heliodome - Cosswiller, France
The Heliodome is a bioclimatic solar home, meaning it was designed to maximize the usage of sunlight to provide thermal comfort while aesthetically blending into its natural surroundings. This one, fittingly then, is built in the shape of a giant, 3D sundial. It’s positioned at an angle to the movement of the sun in order to provide natural shade in the summer and let the sunlight in its broad windows warm up the space during the rest of the year.
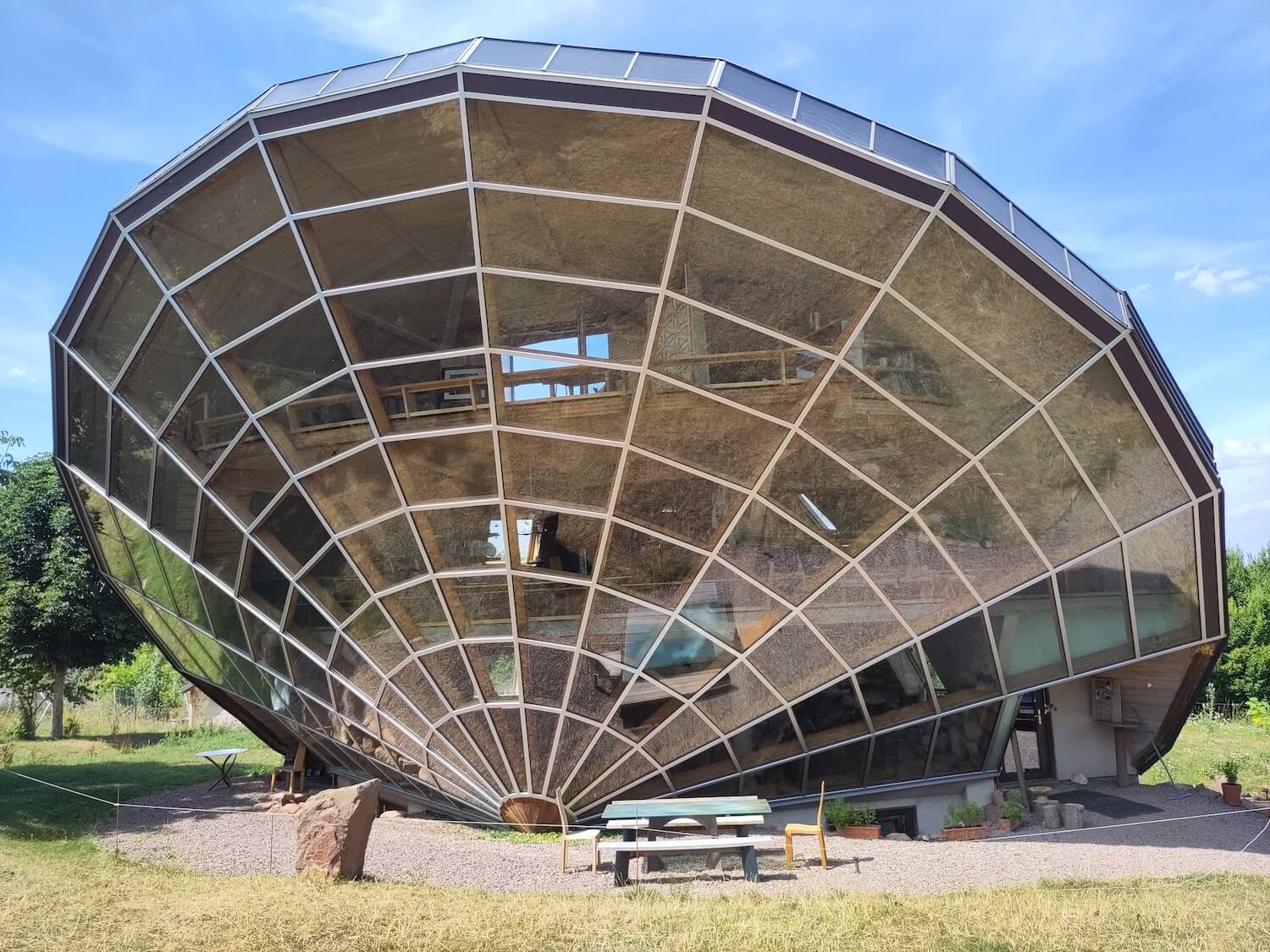 image © Rodrigue Pascual
image © Rodrigue Pascual
The Upside-Down House - Trassenheide, Germany
This unusual home is exactly what it sounds like: a house built upside-down. The roof rests on the ground while the “foundation” faces the sky. Built this way, rather than built right-side-up and then flipped over, this was actually the first of a group of like homes in a project whose name translates in English to “The World Upside Down” or “The World Stands on its Head” by Polish architects Sebastian Mikiciuk and Klaudiusz Golos. Even the rooms are each built upside-down. The home is open for public viewing.
 image Pascal Willuhn
image Pascal Willuhn
The Mushroom House - Perinton, New York
Built from 1971-72, this home is built up of multiple, separate structures, each designed in the shape of a Queen Anne’s lace mushroom poised atop its long stem. Looking like a cluster of oblong treehouses, the interior features a column and ceiling design that emulates the underside of a mushroom cap.
 The Mushroom House or Pod House is a contemporary residence in the town of Perinton, New York. Image ©
The Mushroom House or Pod House is a contemporary residence in the town of Perinton, New York. Image ©
Haewoojae (Toilet-Shaped House) - Suweon, South Korea
This home shows how an architect’s personal story can find expression in their creations. The architect here is Sim Jae Duck, the town’s mayor and World Toilet Association Chairman. Born in a bathroom, he devoted his life to water conservation, global access to good sanitation and healthy hygiene. In that interest, he rebuilt his own home in 2007 into the shape of a toilet. Built in honor of the WTA, the home features a rooftop with the flags of multiple companies arrayed around its rim. It’s a two-story home containing three toilets, including a central showcase bathroom with built-in technology for harvesting rainwater. To build it cost $1.1 million. After the architect passed two years later, the government received the home as a donation and turned it into a local attraction known as the “Toilet Theme Park.” There are bathroom-related statues on the property surrounding the home, and guests can purchase souvenir poop in the gift shop.
 Haewoojae, the world's only toilet house, is seen in Suwon, south of Seoul, South Korea, Ahn Young-joon / AP
Haewoojae, the world's only toilet house, is seen in Suwon, south of Seoul, South Korea, Ahn Young-joon / AP
The PAS House - Malibu, California
The design of this home shows how an architect can incorporate a personal hobby or cherished activity into the design of a home. In this case, the activity is skateboarding, and the collaborative team of architects Gil Lebon Delapointe and Francois and client Pierre Andre Senizerques, a former World Champion professional skater, imagined this home as a giant skate park. The three main areas in the home all have curved walls and smooth, polished floors and ceilings like giant half- or full-pipes. That means you can skateboard on nearly every surface of this home. One whole room is even a dedicated skateboard practice room.
 PAS House by Francois Perrin and Gil Lebon Delapointe. Image Sam Mc Guire/Etnies
PAS House by Francois Perrin and Gil Lebon Delapointe. Image Sam Mc Guire/Etnies
Nautilus House - Naucalpan, Mexico
Designed by renowned Mexican architect Javier Senosiain, Nautilus is a whimsical shell-shaped house located in Naucalpan, northwest of Mexico City in the adjoining State of Mexico.
At the end of the turn-around is the piece of land, with upward topography, where the Nautilus was built. It is limited by three of its adjoining properties because each of them has high buildings. The fourth adjoining property if to the west and has wide views of a green area with mountains in the horizon.
The construction area was defined since the first studies at the back of the piece of land, leaving the pedestrian and car access at the front as well as only one façade, the so called fifth façade in architectonic language.
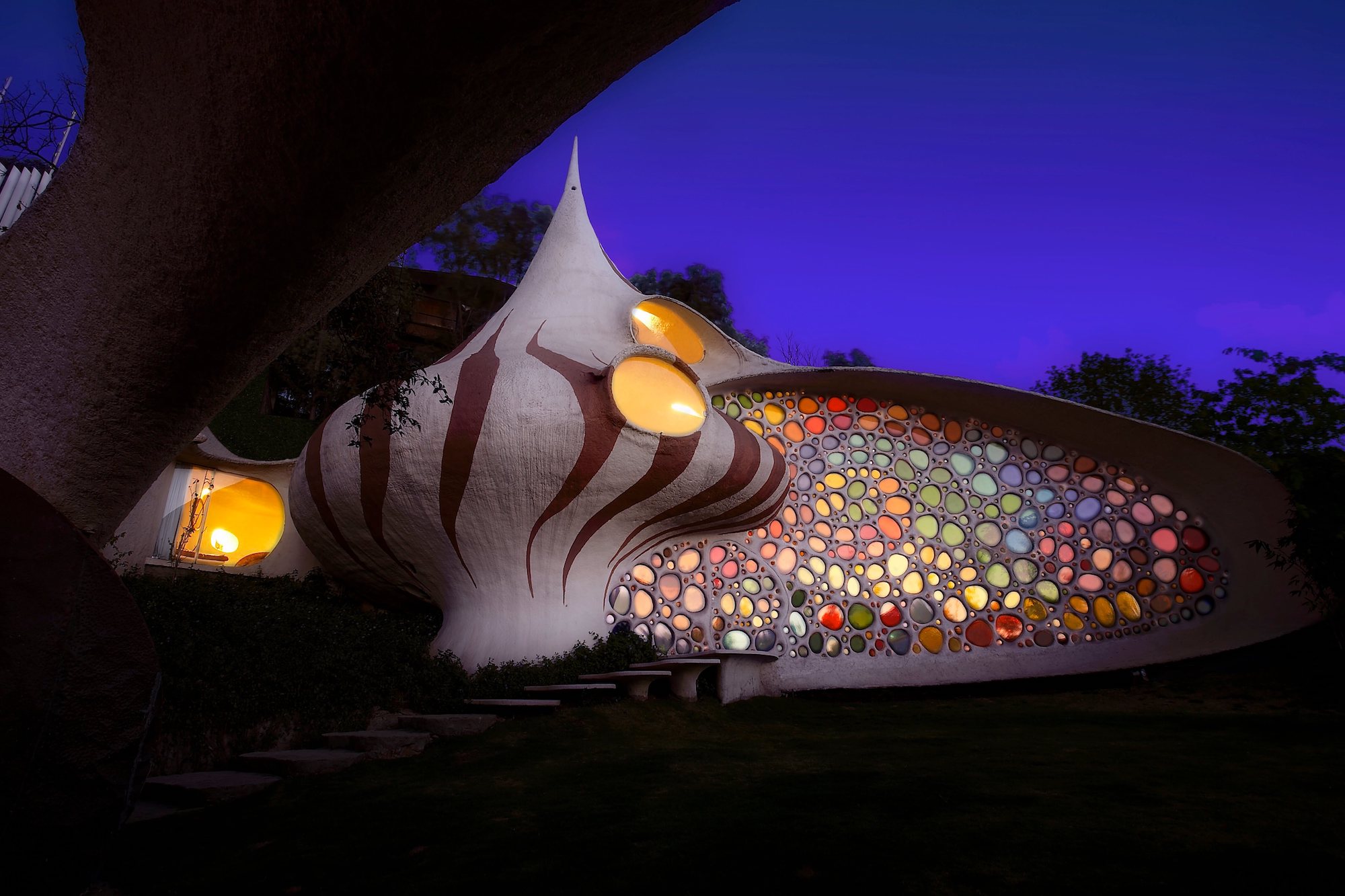 Nautilus House in Naucalpan, Mexico by Javier Senosiain
Nautilus House in Naucalpan, Mexico by Javier Senosiain
House of Miracles -Coatepec Mexico
The fanciful home designed by the renowned architect Danilo Veras Godoy in conjunction with the owner and her young children, one of several nestled in the cloud forest on the outskirts of Xalapa, Veracruz. Baptized Casa de los Milagros (House of Miracles) because Ulloa considered it a miracle that a newly-single mother of two was able to build a house at all given her modest budget, it was built in stages beginning in 1995 and completed in 2002 (additions were made without the original architect in 2006).
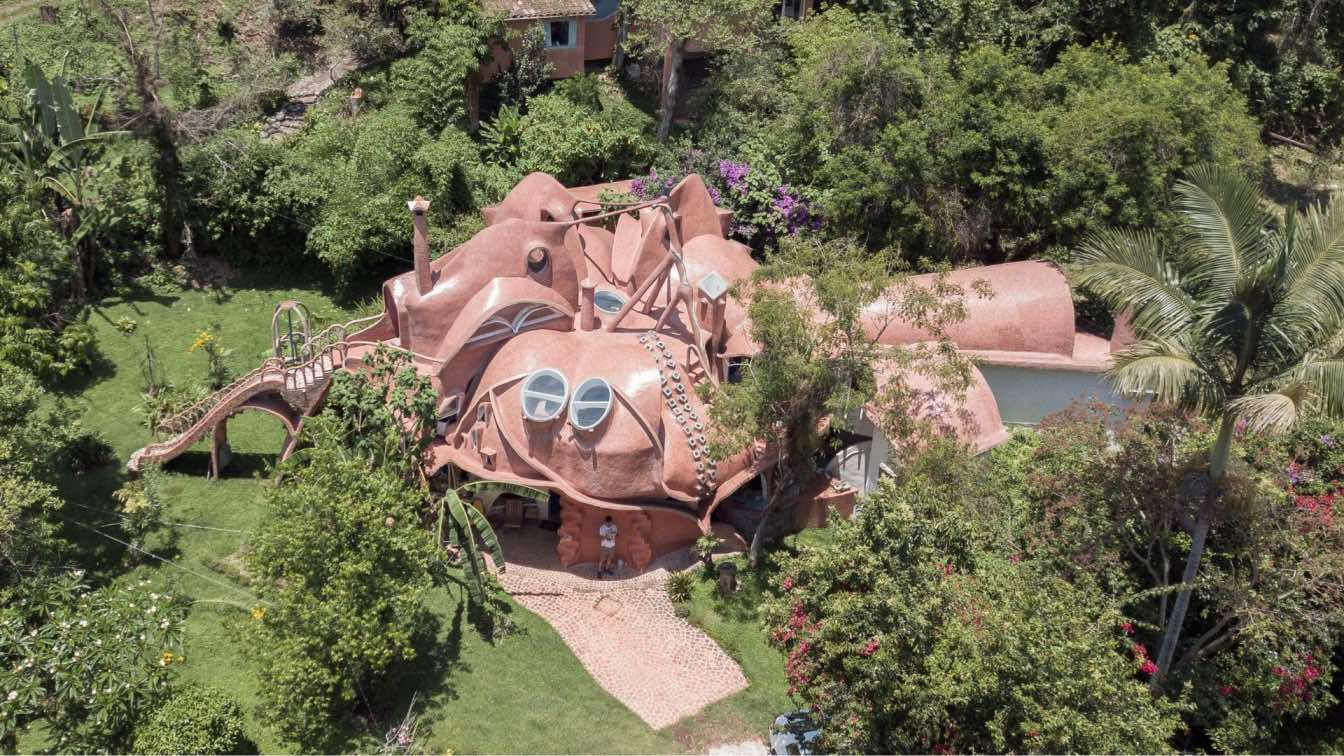 imge © Naser Nader Ibrahim
imge © Naser Nader Ibrahim
Summary
There is no dearth of amazing and unusual homes in the world. Some homes are memorable (like the one in ”Parasite” (streaming on Hulu + Live TV) while others can be bizarre. Try going around in every nook and corner in your city - who knows, you may stumble upon an unusual home right there.

