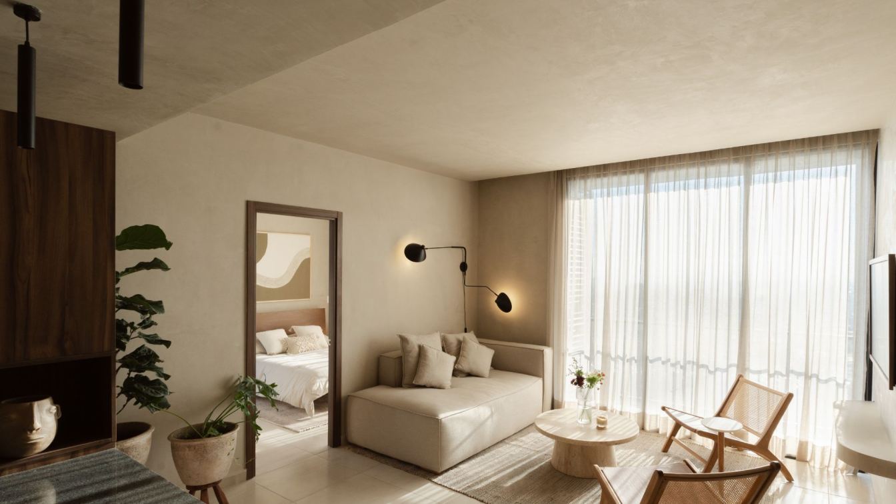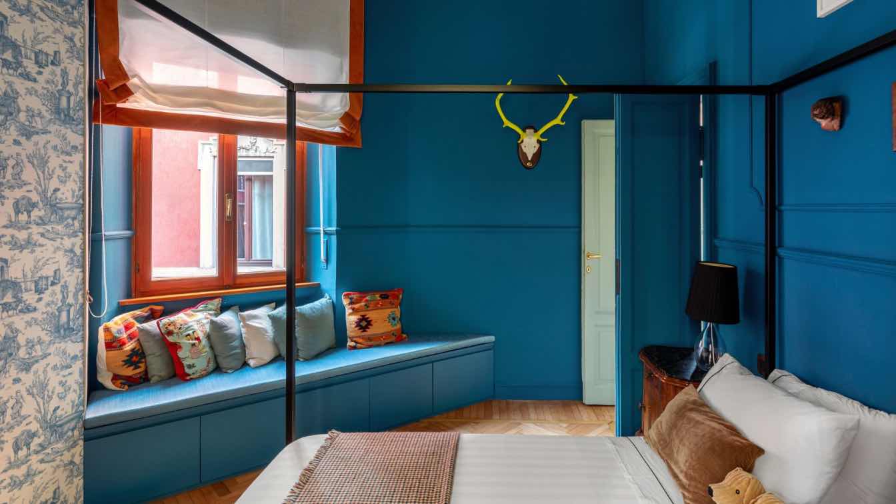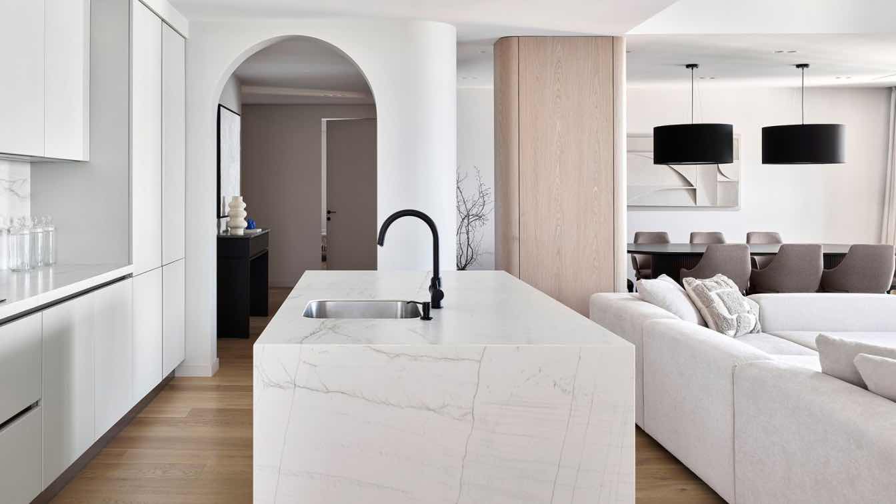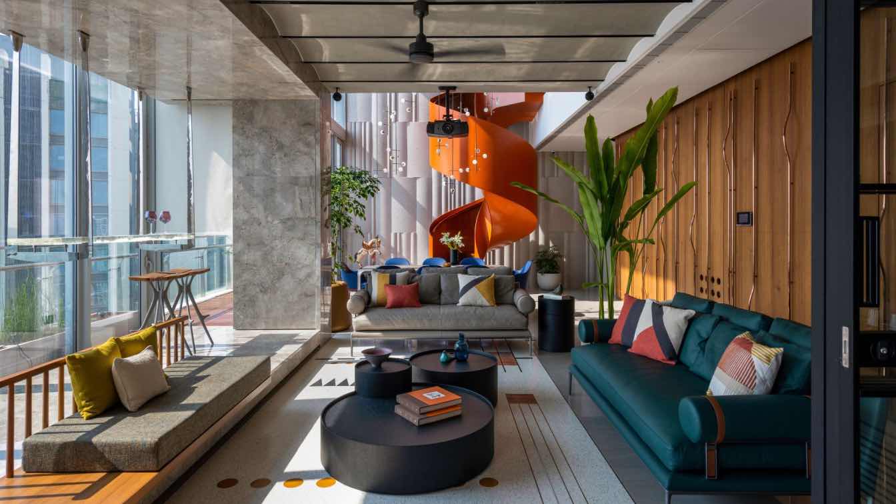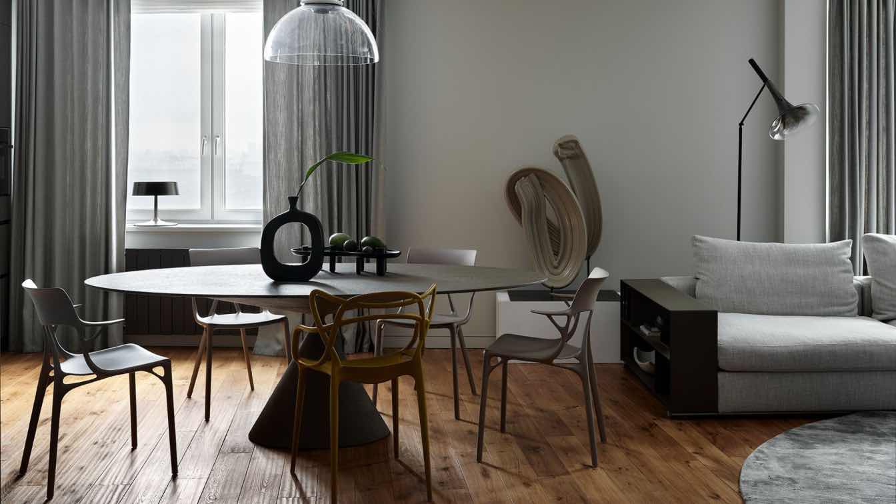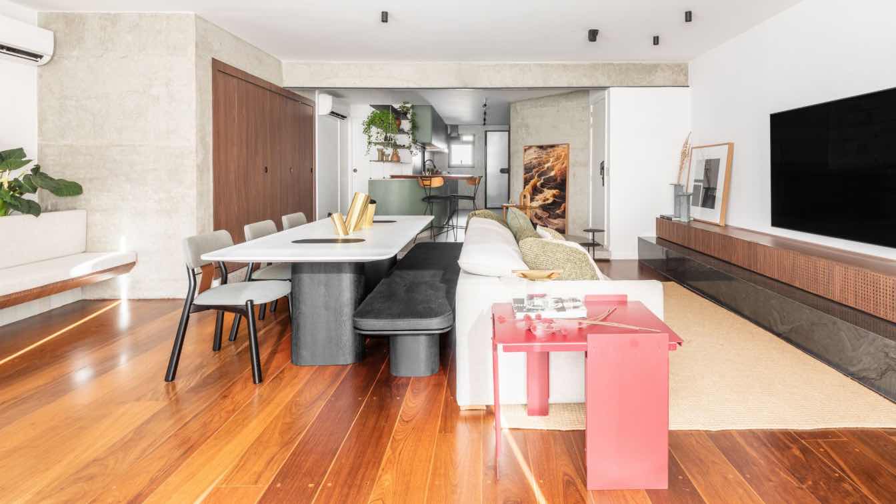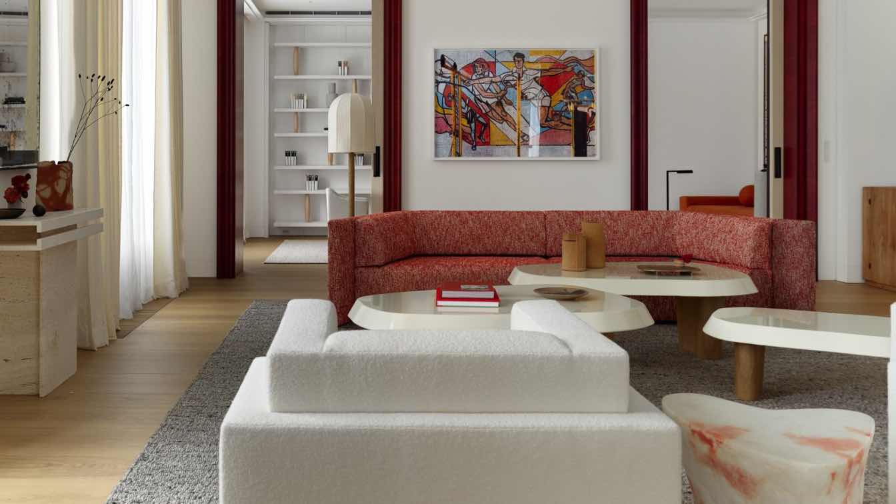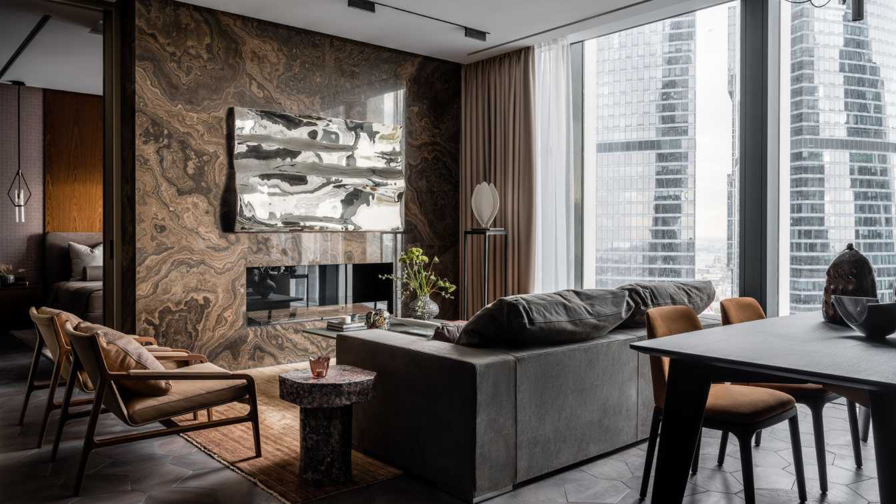Anuva is an interior architecture project designed within a residential complex, where the primary challenge was to enhance the layout of a standard apartment. The original design combined the living room and dining room into one open space, which, while functional, compromised the spatial quality and aesthetic appeal of both areas.
Architecture firm
Taller Dinamita
Location
Zapopan, Jalisco, México
Principal architect
Gabriela Chávez
Design team
Emmanuel Chávez García, Fernanda Ibiza Gómez Almanza, Julio César Chávez García, Valeria Valles
Interior design
Gabriela Chávez
Environmental & MEP engineering
Supervision
Emmanuel Chávez
Typology
Residential › Apartment
The architecture studio Lascia la Scia oversaw the renovation of a bright apartment in an elegant early 20th-century building in the heart of Milan, rebuilt in the 1950s. The project followed a conservative approach, respecting the original layout of the spaces and reworking them to adapt them to the contemporary needs of daily life.
Architecture firm
Lascia la Scia s.n.c.
Photography
Marta d’Avenia
Principal architect
Chiara Sangalli, Laura Berni, Valentina Crepaldi, Carola Davì and Silvia Pilotti
Design team
lascia la scia snc
Interior design
lascia la scia snc
Environmental & MEP engineering
Typology
Residential › Apartment
The Sabah Residence apartment project seamlessly combines modern comfort and aesthetics. This spacious, 200 m² apartment, located in the heart of Baku, features three terraces totaling 30 m² that offer breathtaking views of the Caspian Sea.
Project name
Modern balance of comfort in an apartment with stunning sea views in Baku
Architecture firm
Alav Architect Studio
Location
Baku, Azerbaijan
Photography
Sergey Ananiev
Principal architect
Fidan Alav
Interior design
Fidan Alav
Environmental & MEP engineering
Typology
Residential › Apartment
Ensō is a Japanese word/sacred symbol in Zen Buddhism meaning circle of togetherness. A lot was happening in 2020 when we were appointed to design a penthouse on the 50th and 51st floor, with a terrace and pool on the 52nd floor.
Principal architect
Shilpa Gore-Shah
Design team
Pinkish Shah, Kalyani Gupta, Vyoma Popat, Tasneem Gabajiwala
Interior design
S+PS Architects
Environmental & MEP engineering
Structural engineer
Rajeev Shah & Associates
Landscape
Temple Tree, Sapa Architects
Supervision
S+PS Architects
Visualization
S+PS Architects
Tools used
ArchiCAD, Twinmotion, Bimx
Typology
Residential › Apartment
The interior of this apartment in Moscow was designed for a married couple with three children. The aim was to provide comfortable accommodation for each member of the family as well as a space where they could gather and spend time together and host guests.
Project name
Apartment on Krylatsky Hills
Architecture firm
Vladimir Afanasev
Photography
Sergey Ananiev
Interior design
Vladimir Afanasev
Environmental & MEP engineering
Civil engineer
Valery Ermakov
Structural engineer
Valery Ermakov
Construction
Elit Stroy Polis
Typology
Residential › Apartment
The CS apartment, located in Moema and designed for a couple without children, underwent a complete renovation executed by the architecture firm Zalc Arquitetura, focusing on the integration of spaces and optimization of the 140 m² apartment.
Project name
CS Apartment
Architecture firm
ZALC Arquitetura
Location
São Paulo, Brazil
Photography
Guilherme Pucci
Principal architect
Rafael Zalc
Design team
Rafael Zalc, Elizabeth Dreifus, Lais Bartol, Fabiana Cerutti, Cauê Correa
Environmental & MEP engineering
Civil engineer
LMV Construtora
Landscape
O Jardineiro Fiel
Tools used
AutoCAD, SketchUp, V-ray, Adobe Photoshop, Adobe InDesign
Typology
Residential › Apartment
The apartment, located in a contemporary building, spans 350 square meters and combines three units into a cohesive whole. It now boasts a spacious living room, a dining area, a fully equipped kitchen, an office-library, three bedrooms with en suite bathrooms, as well as dressing rooms and utility spaces.
Project name
Modern apartment of 350 m2 for a family in Moscow
Architecture firm
Art bureau 1/1
Design team
Lena Solovyeva
Collaborators
Varvara Toplennikova, Natalia Onufreichuk (Stylist)
Interior design
Lena Solovyeva, Ilya Klimov
Environmental & MEP engineering
Typology
Residential › Apartment
This project by interior designer Galina Shashkova was created for a professional athlete who values health, comfort, and aesthetics. The 85 m² apartment, located in Neva Towers, a modern residential complex in Moscow City, boasts panoramic views of the skyline.
Project name
An 85 m² apartment with thoughtful design and luxurious finishes in Moscow City
Architecture firm
Galina Shashkova
Photography
Evgenii Kulibaba
Design team
Style by Ludmila Krishtaleva
Interior design
Galina Shashkova
Environmental & MEP engineering
Lighting
Flos, Hudson Valley Lighting
Material
Tobacco Brown marble, natural stone, Onice Viola onyx, natural American walnut veneer, oak parquet.
Typology
Residential › Apartment

