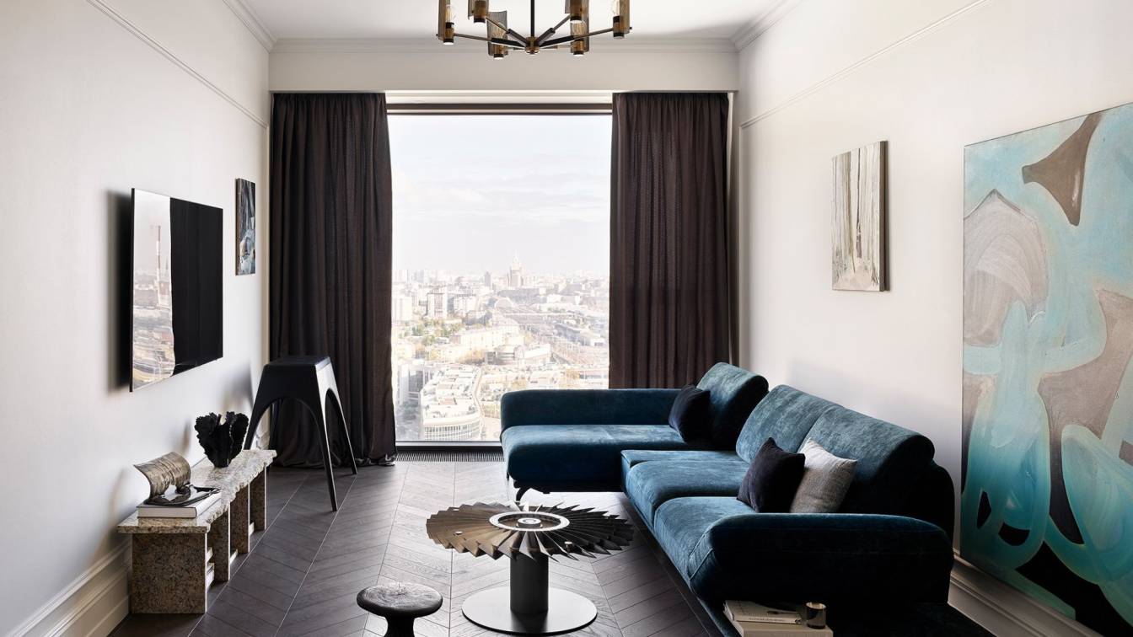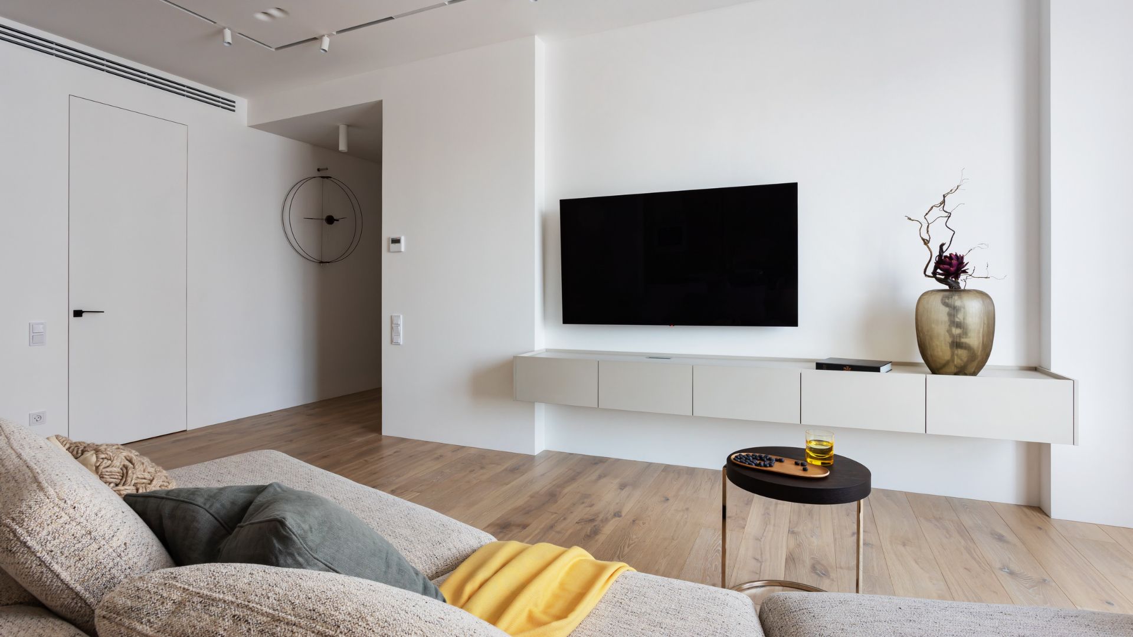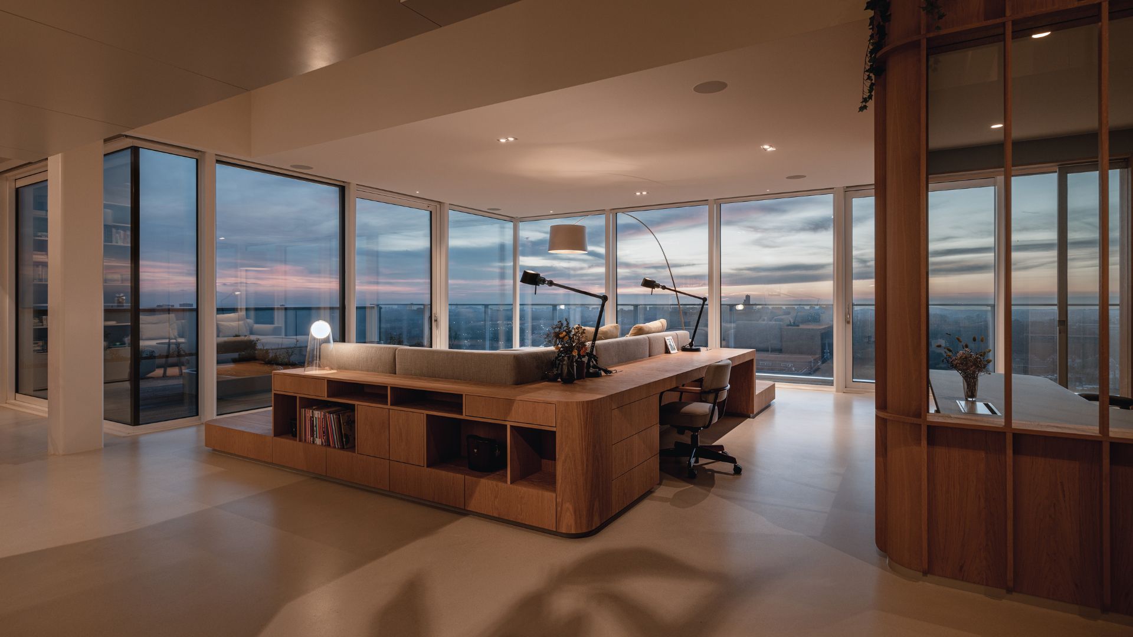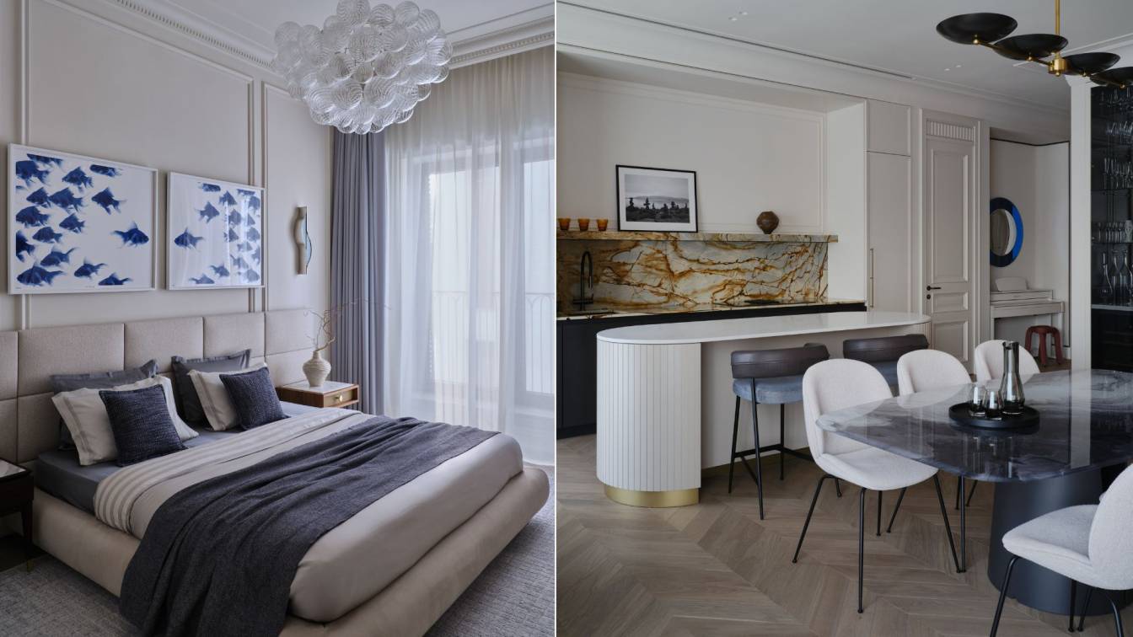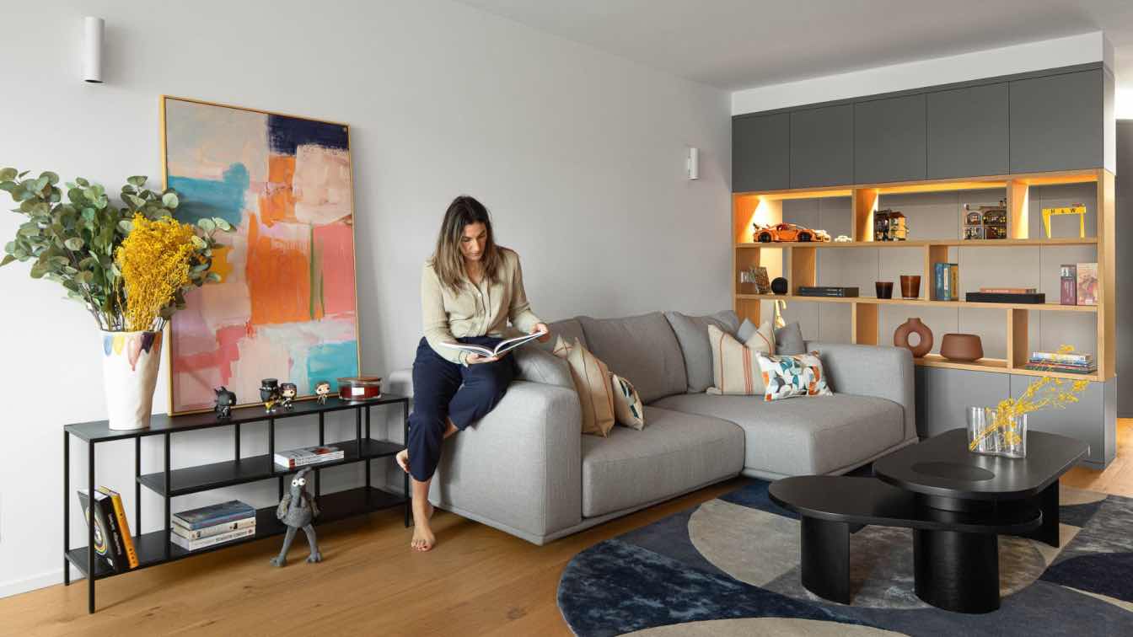A young businessman approached interior designer Marina Mirasova to create a unique design for his apartment on the 22nd floor of a new residential building in Moscow. His main request was an interior that would stand out from the rest of the apartments in the complex.
The apartment had several key advantages from the start: three-meter-high ceilings and floor-to-ceiling windows offering breathtaking city views. By the time the project began, the space had already undergone a high-quality finish using natural materials, setting the direction for the entire design concept.
Since the owner is a bachelor, the designer focused primarily on the bedroom and living room, crafting a bold yet functional space. The original layout required only minor adjustments to improve ergonomics. As a result, the apartment includes an open-plan kitchen and living room, a master bedroom with an en-suite bathroom, a guest room, and a guest bathroom.
“This interior became a reflection of the owner's personality and energy, almost like a portrait. The bold and vibrant color palette highlights his style and character,” says Marina Mirasova.
The defining material in the kitchen-living room area is quartzite with a leathered finish. Both the designer and the client immediately fell in love with its rich texture, so it was used for the kitchen island and backsplash. The sofa upholstery echoes the deep hues of the quartzite, creating a cohesive look throughout the space.

Each furniture piece and decorative element was carefully selected to enhance the uniqueness of the interior. The centerpiece of the living room is a coffee table with a base made from an aircraft turbine, crafted at a titanium plant by the owner’s friends. The entire room was designed around this striking element. Complementing it are a console by Ilya Kuznetsov with a built-in bio fireplace and a custom-made granite console-library beneath the TV. A standout feature is the painting Night Dance by Maria Koroleva, rendered in deep, expressive tones.
The kitchen cabinetry, crafted from wood veneer, was made in Max Malevich’s workshop, while sculptural vases by Anna Mark add an artistic touch to the island. Vintage Italian barstools from the 1970s and a chandelier from the 1980s complete the ensemble.
In the entryway, a console made of four types of marble serves as a display for an artisanal vase by Elena Loginova. The space is finished with a Tonin Casa mirror.
The bedroom features a statement bed with a plush upholstered headboard designed by Marina. Above it hangs Fly Me to Antares by Anna Bo, inspired by the Antares star in the Scorpius constellation. A chandelier by AERIN, a brand synonymous with "effortless luxury," enhances the ambiance. The final touch is a black-and-white Indian patchwork hide rug, tying together the room’s dynamic yet cohesive composition.













