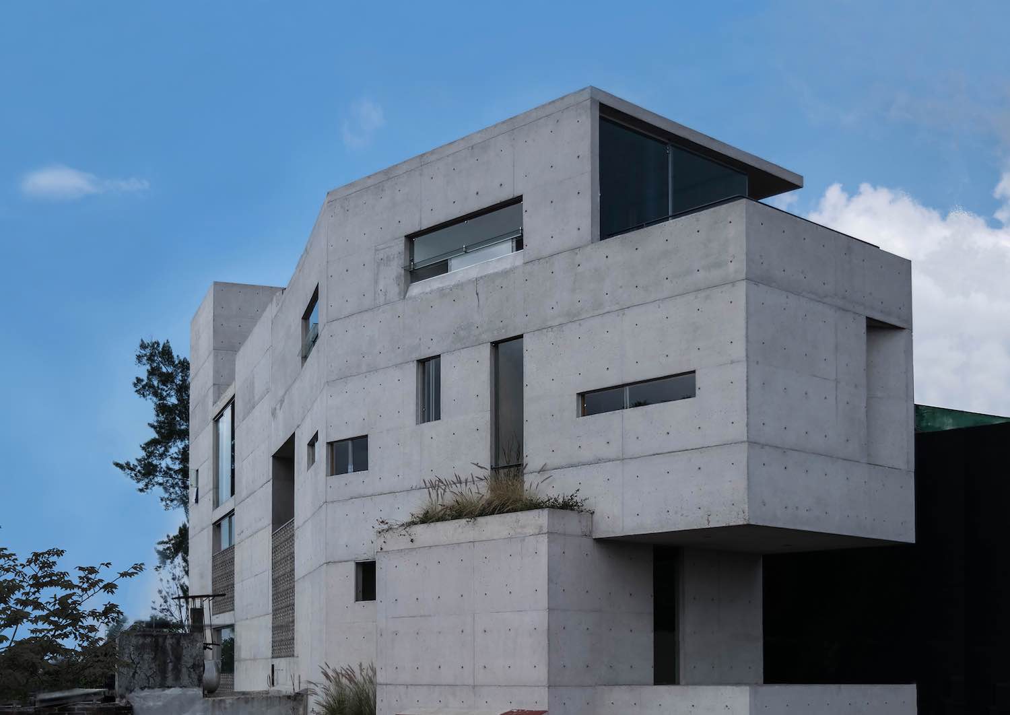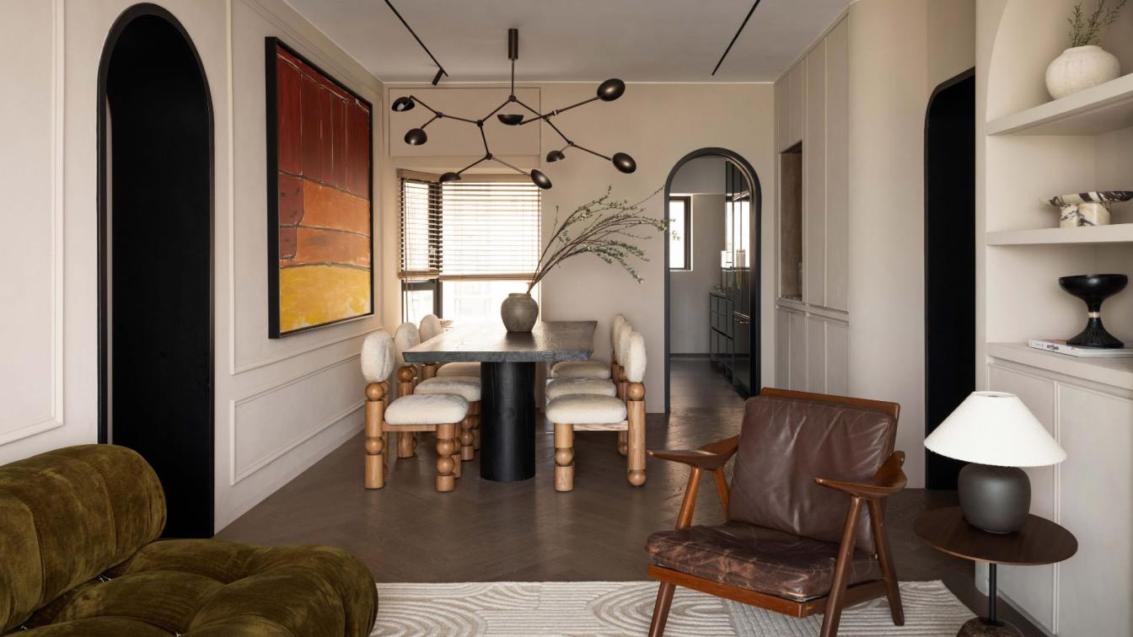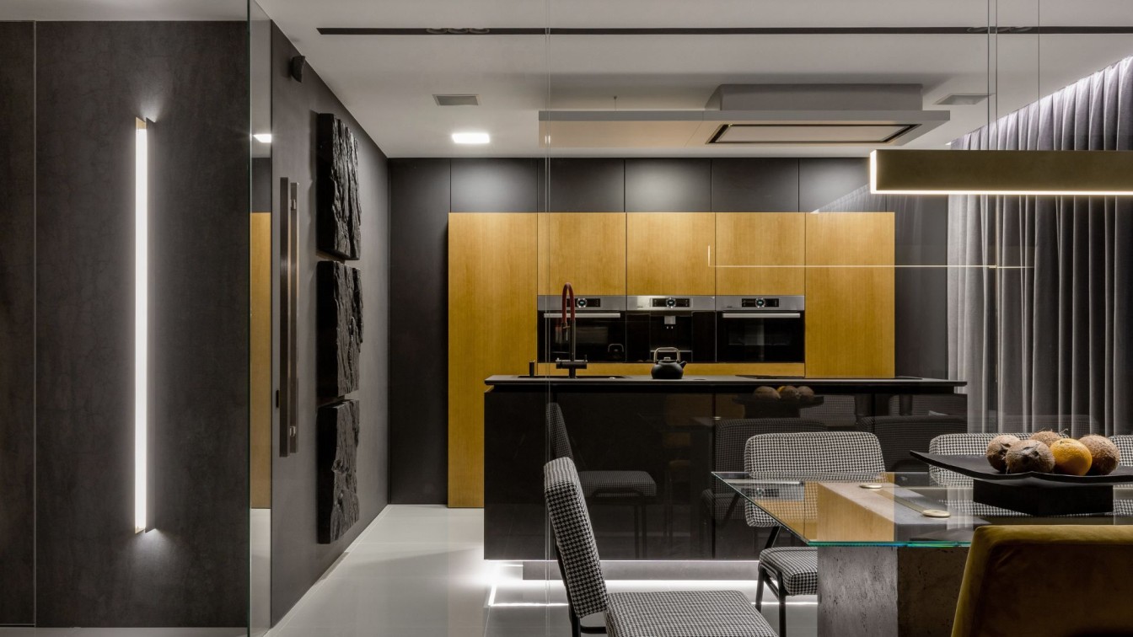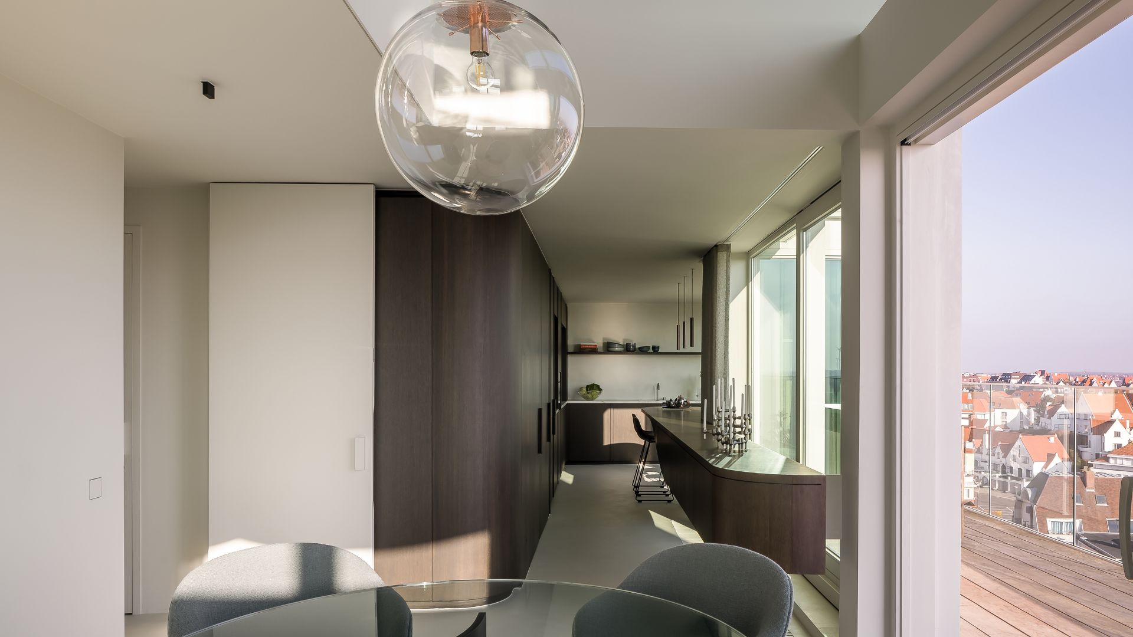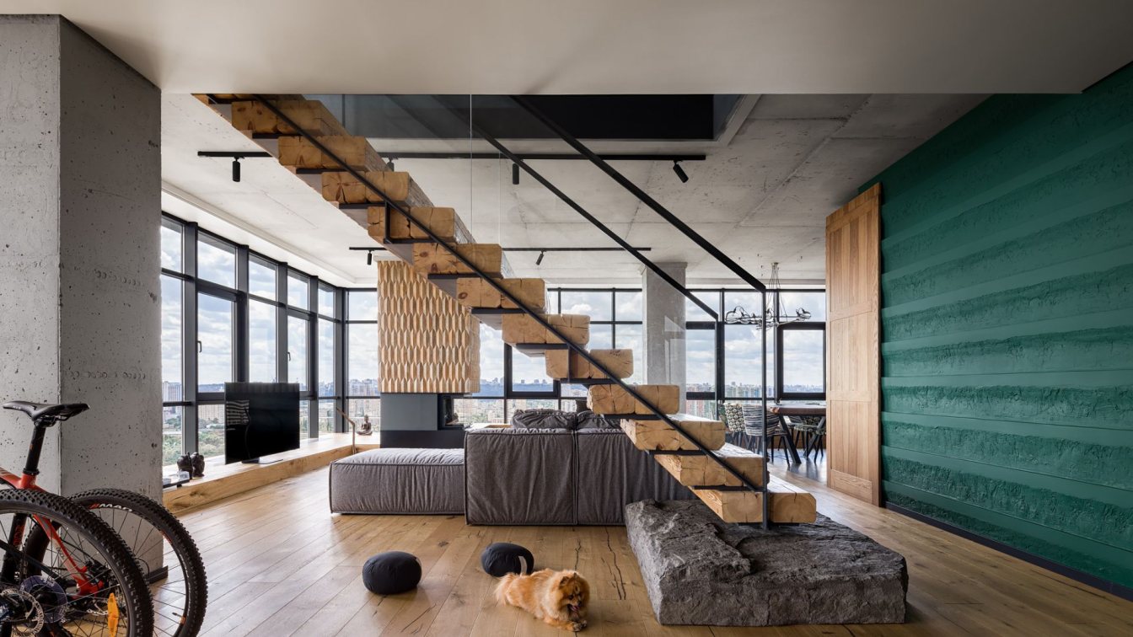Designed by Mexican architecture studio Rafael Pardo Arquitectos, Flavia building is located in Xalapa, Veracruz, Mexico.
Architect's statement: Flavia was born under the premise of dignifying the minimum living space in a condominium within a land of limited dimensions typical of the downtown area of the city and promoting alternative transportation. The volumetry sits outdated and demure on the street.
The breaststroke of the driveway extends to the porch of the apartments, causing the meeting between the public and the private, at street level a full glass facade encourages the visit to contemplate the interior, while the apparent concrete envelope is timid in the departments reserving the privacy of their users, meanwhile the neighborhood border is crossed, the spans change their size to flatter the panoramic view of the topography and vegetal ridge of the city.
The tonal palette of the floors was maintained towards the apparent concrete in order to give the color to the furniture that each user has as appropriation of the space. The roughness of the walls contrasts with the ceramic finish of the floors in social areas, while the bedrooms and recreation areas are sheltered by the carpet.
Thanks to the low neighborhood density and the capricious layout of the property, it is possible to hold an architectural match that grants ventilation and lighting of all the spaces in a natural way without losing the unique qualities that the activities within an apartment require. A large part of the openings are strategically located according to the activity of the space to contemplate the city panorama.
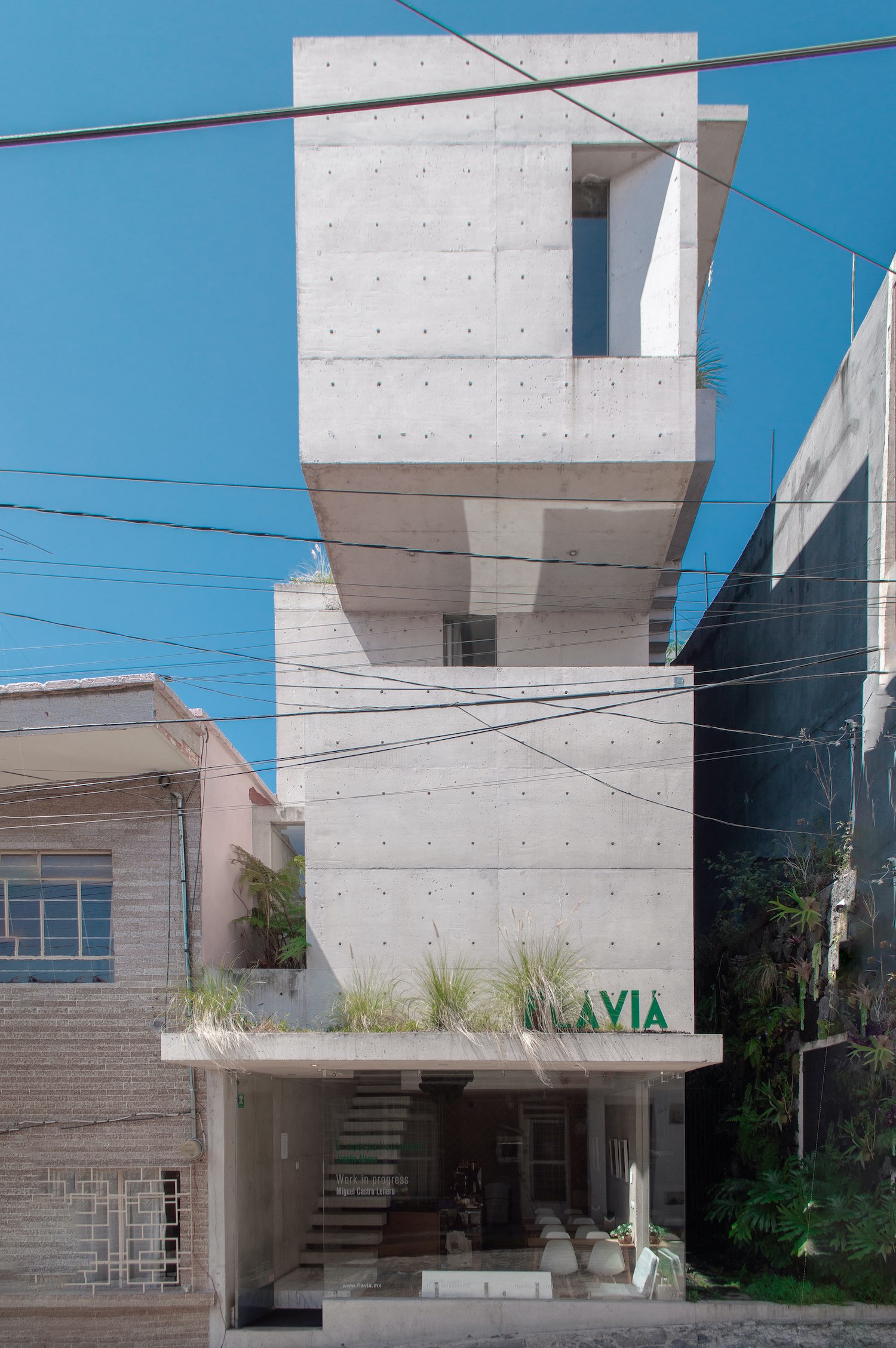 image © Naser Nader Ibrahim
image © Naser Nader Ibrahim
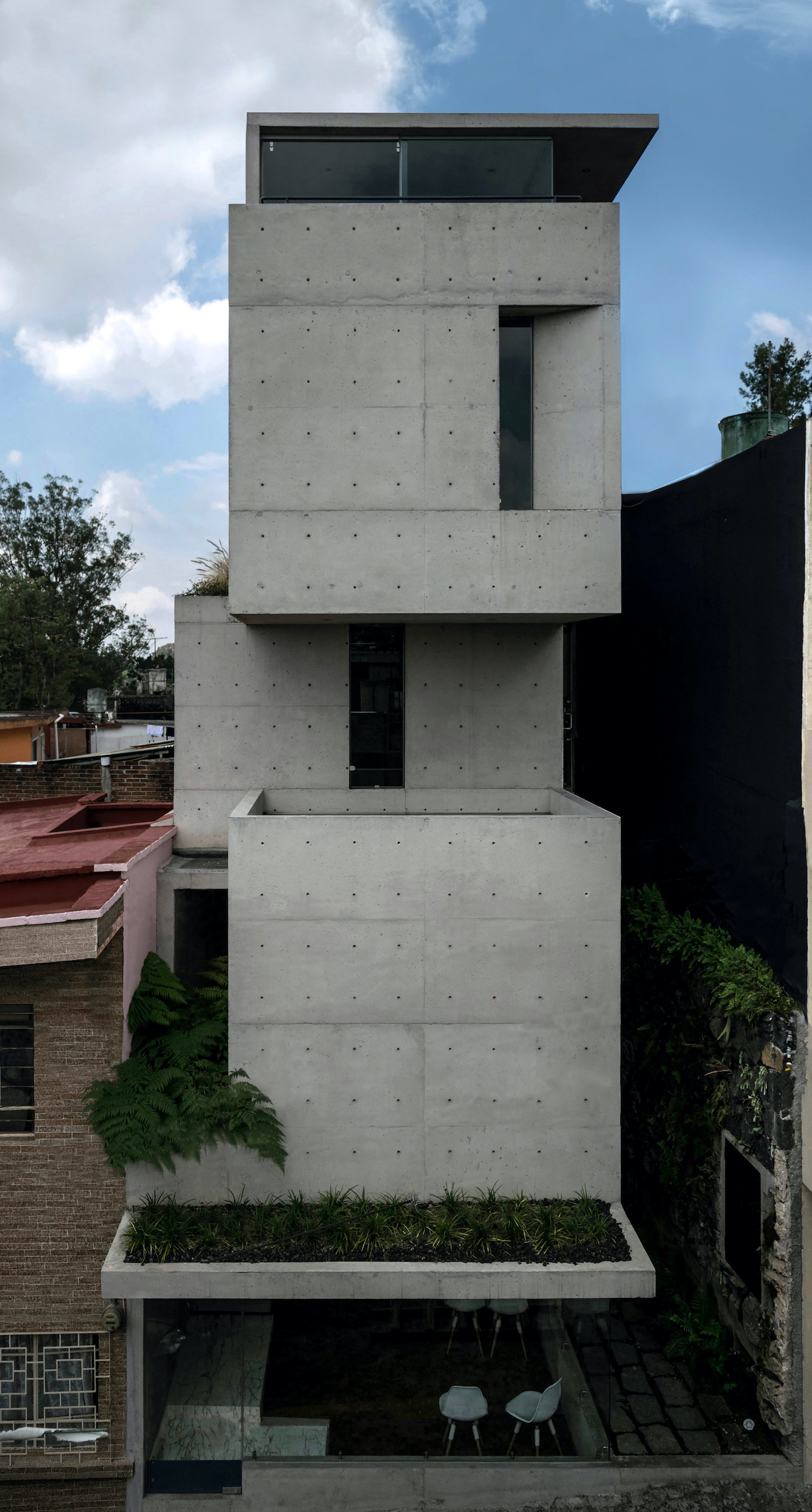 image courtesy of Rafael Pardo Arquitectos
image courtesy of Rafael Pardo Arquitectos
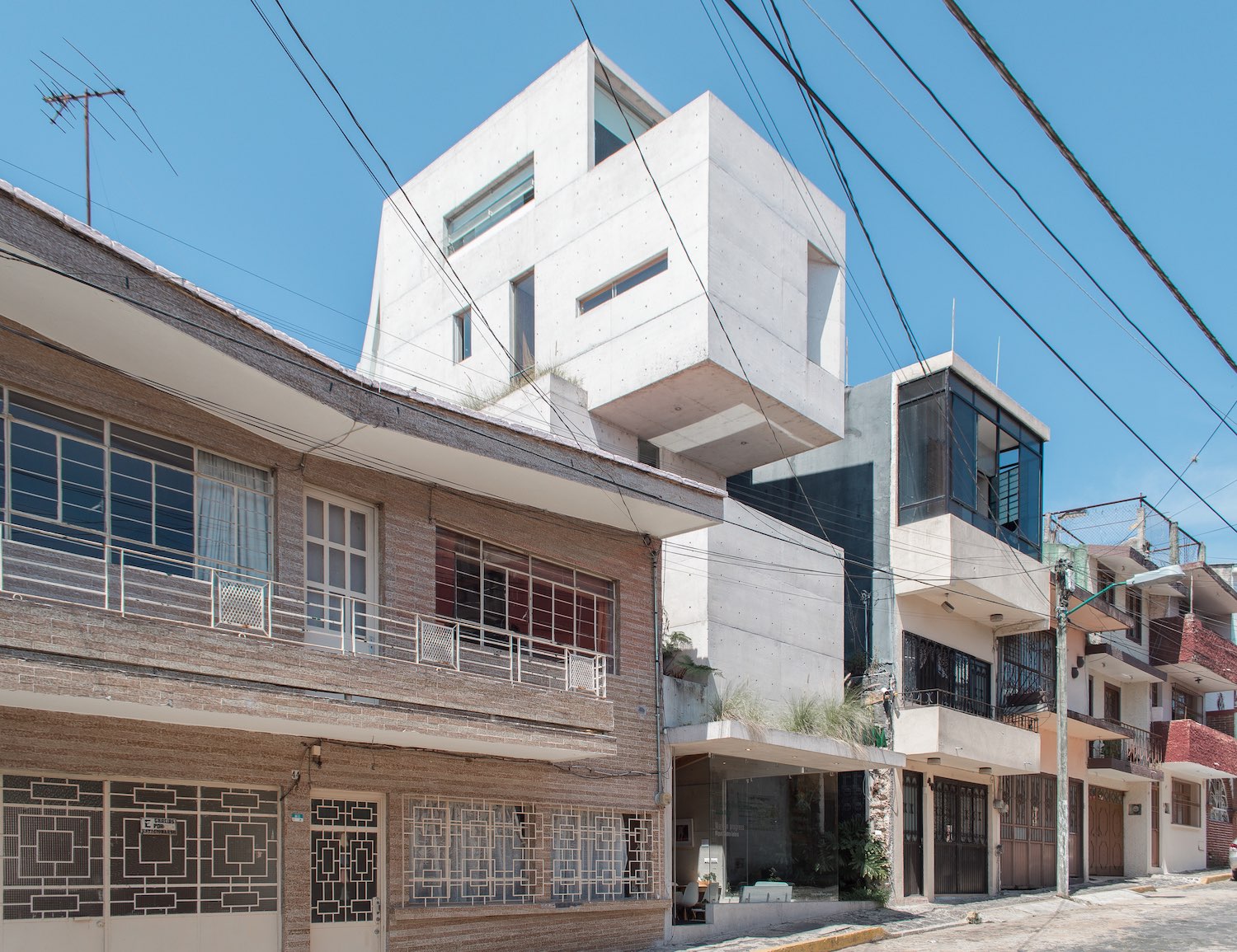 image © Naser Nader Ibrahim
image © Naser Nader Ibrahim
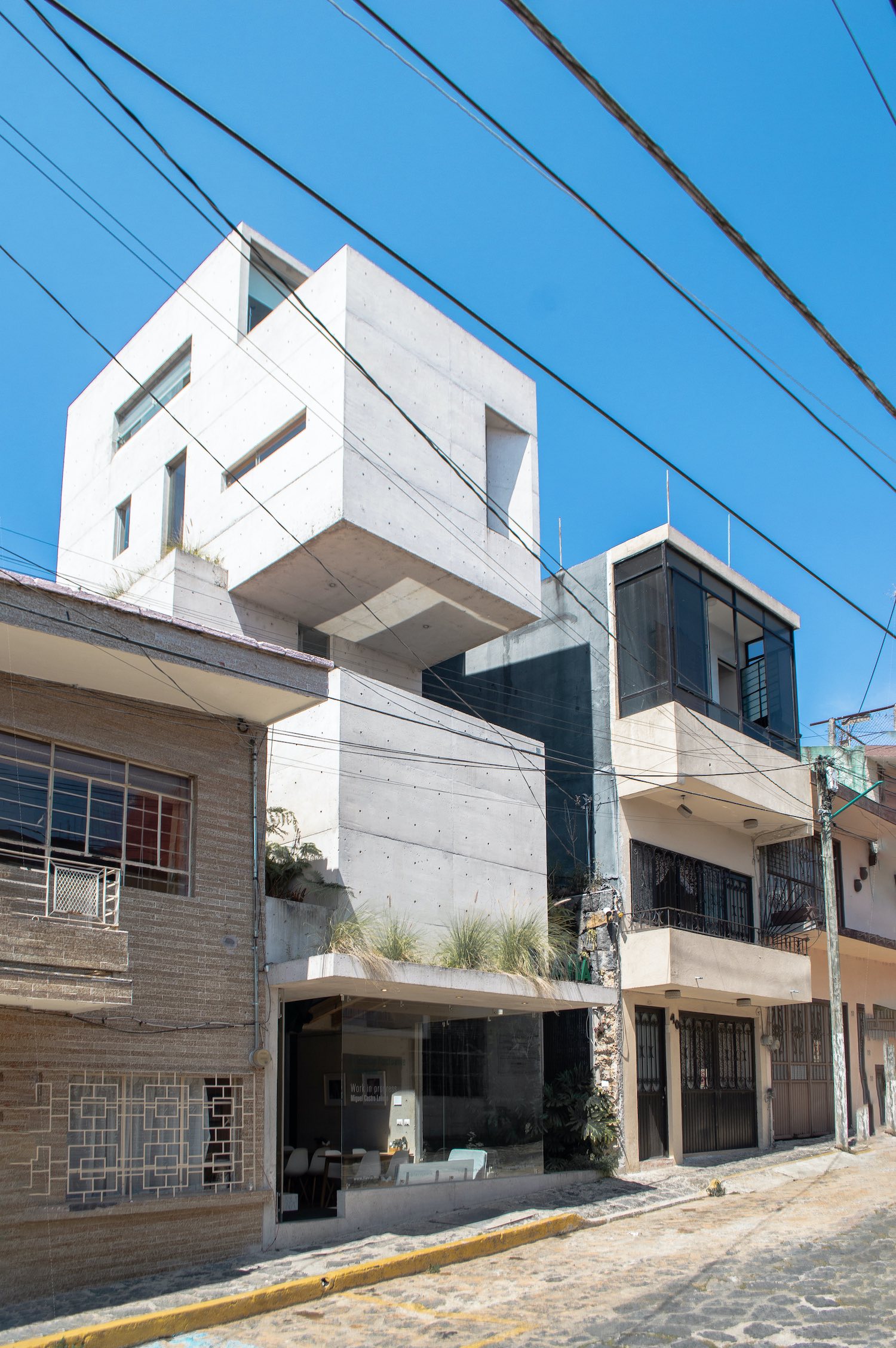 image © Naser Nader Ibrahim
image © Naser Nader Ibrahim
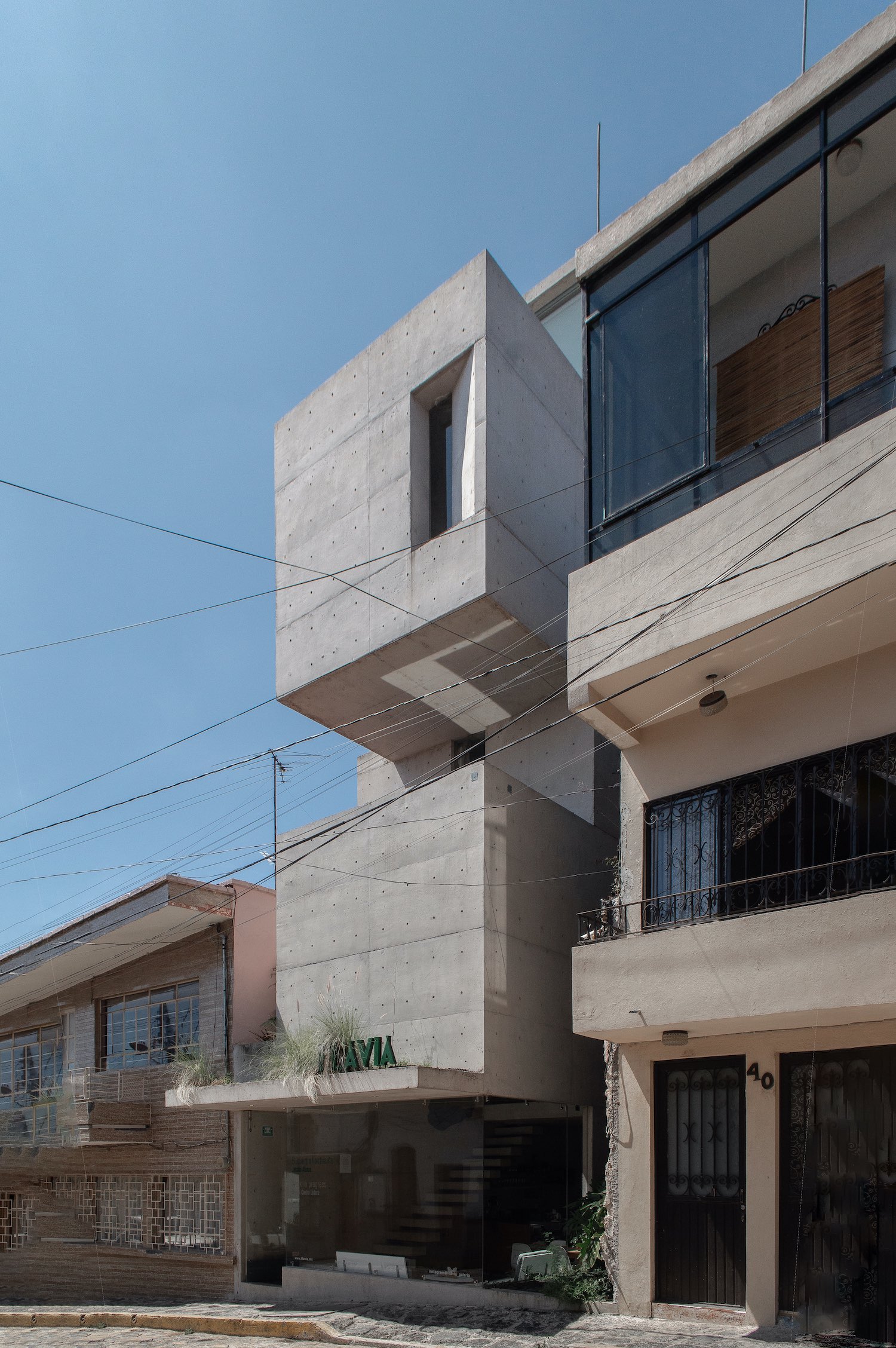 image © Naser Nader Ibrahim
image © Naser Nader Ibrahim
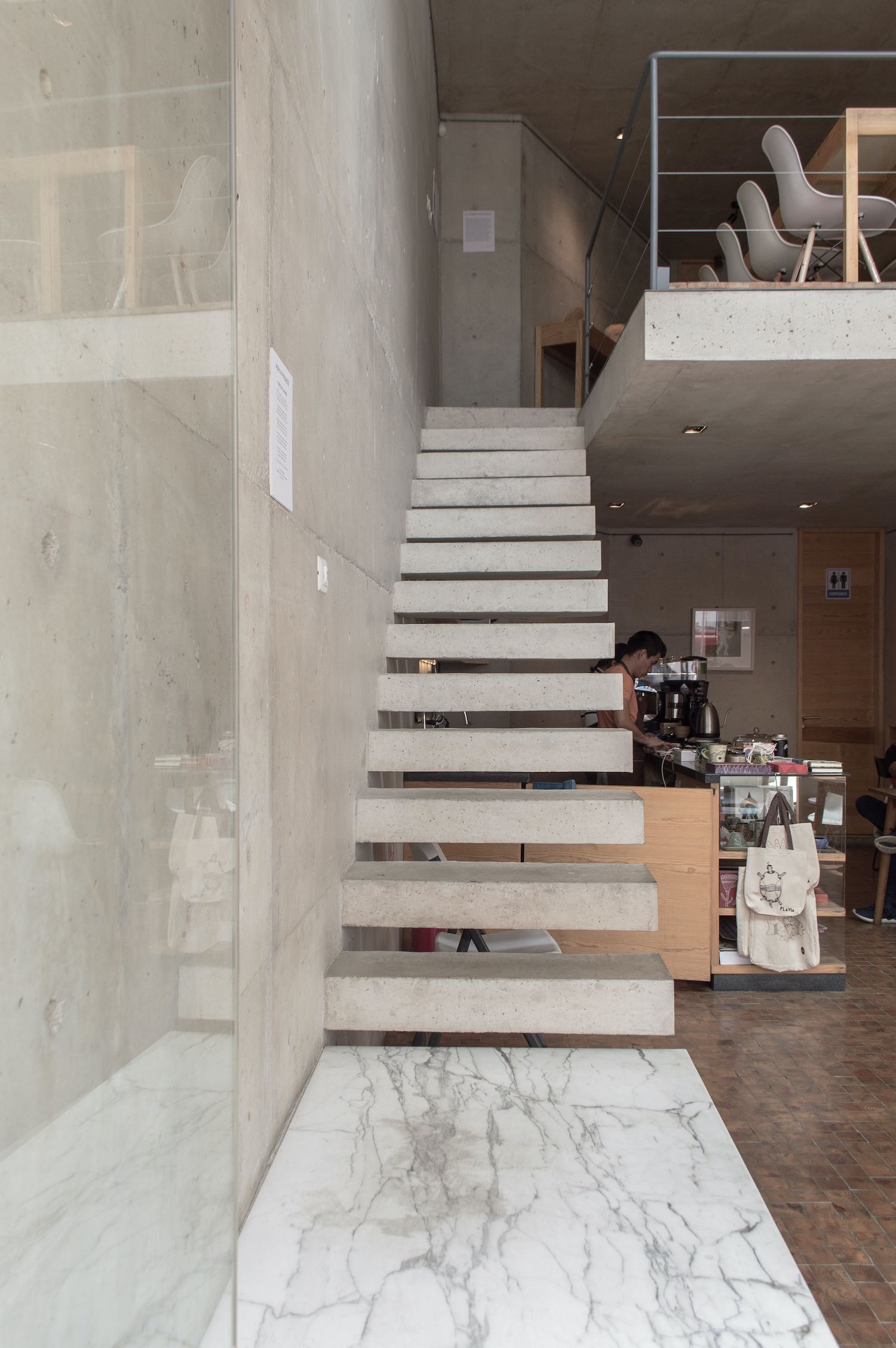 image © Naser Nader Ibrahim
image © Naser Nader Ibrahim
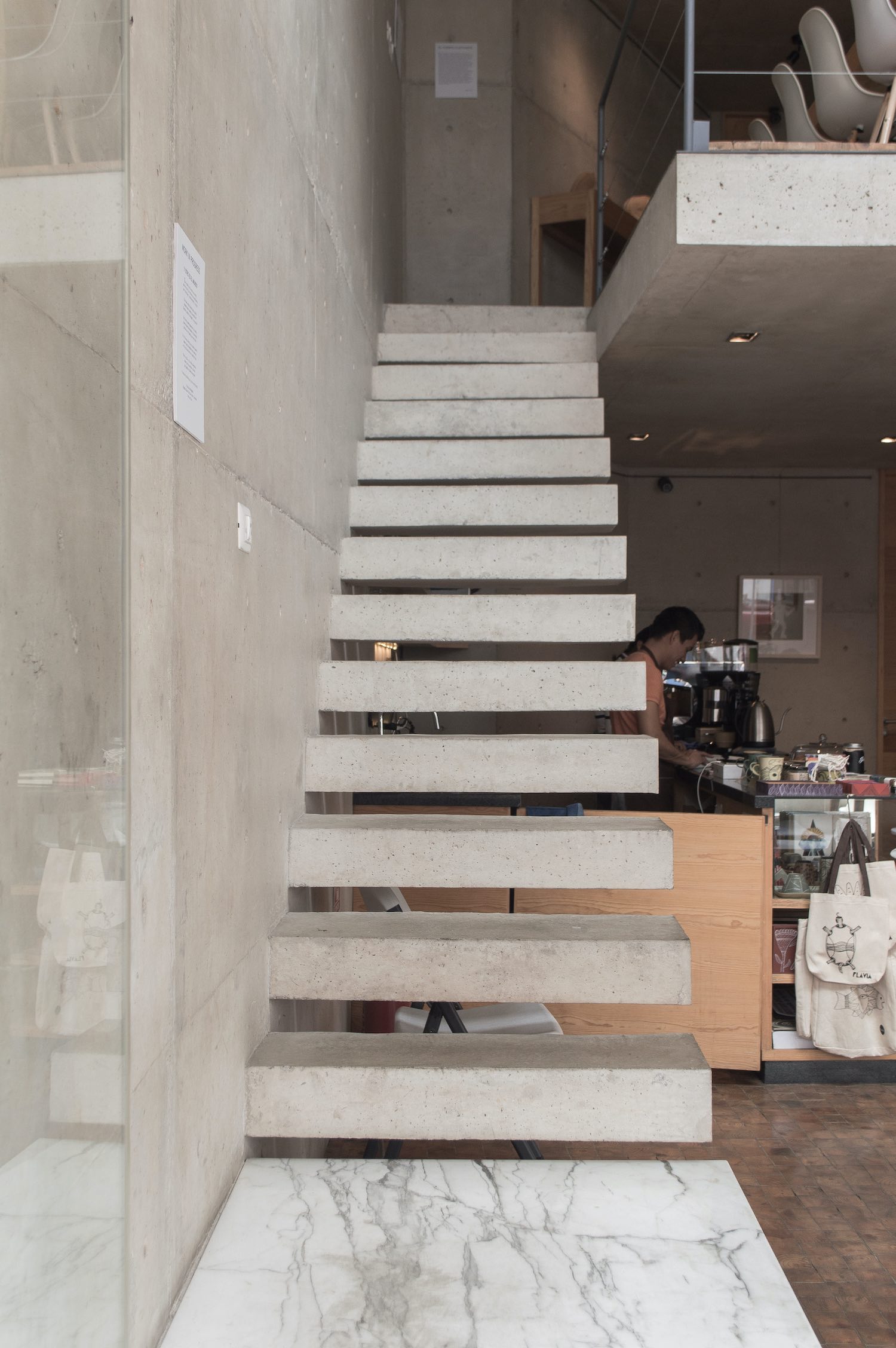 image © Naser Nader Ibrahim
image © Naser Nader Ibrahim
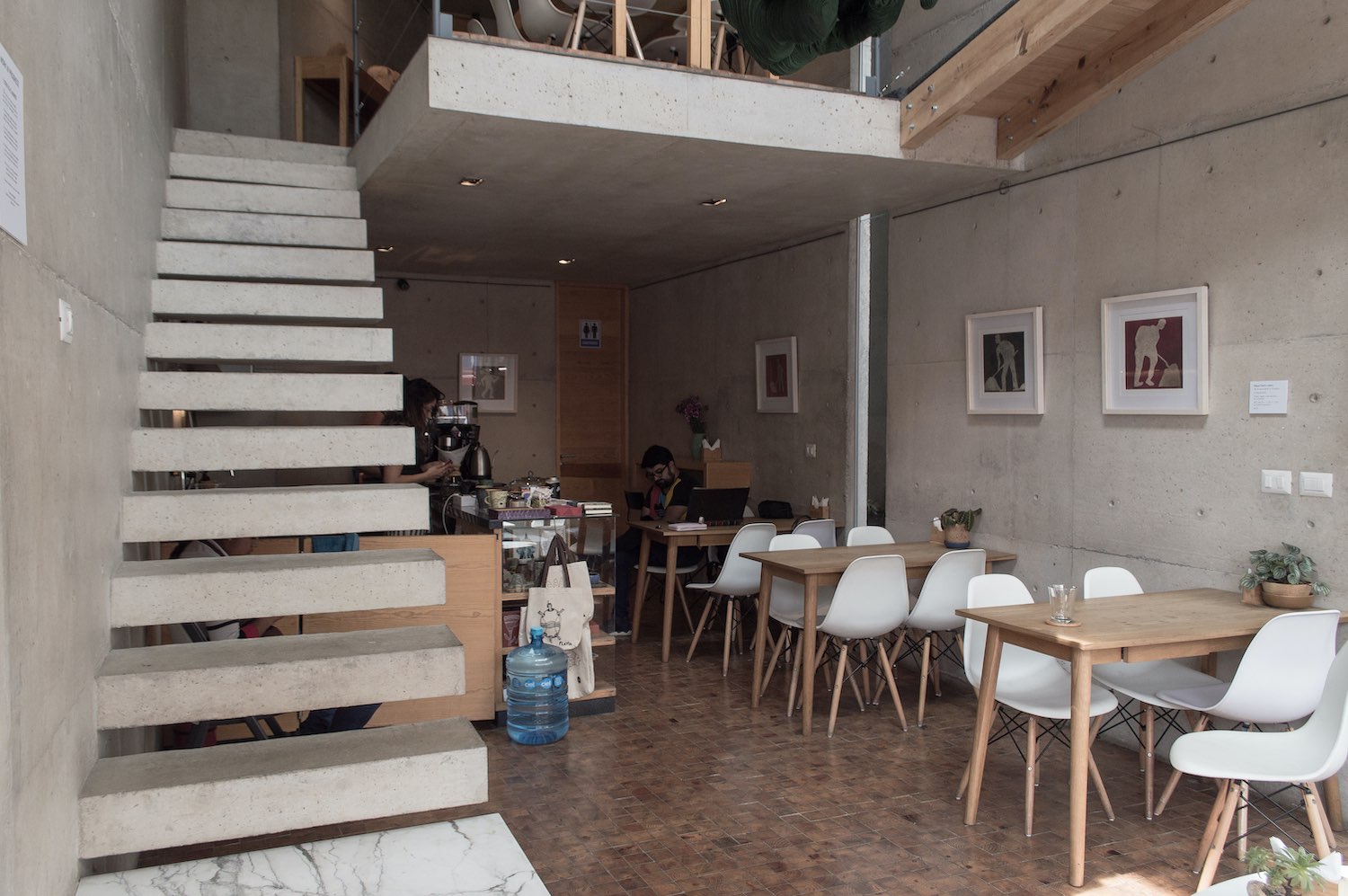 image © Naser Nader Ibrahim
image © Naser Nader Ibrahim
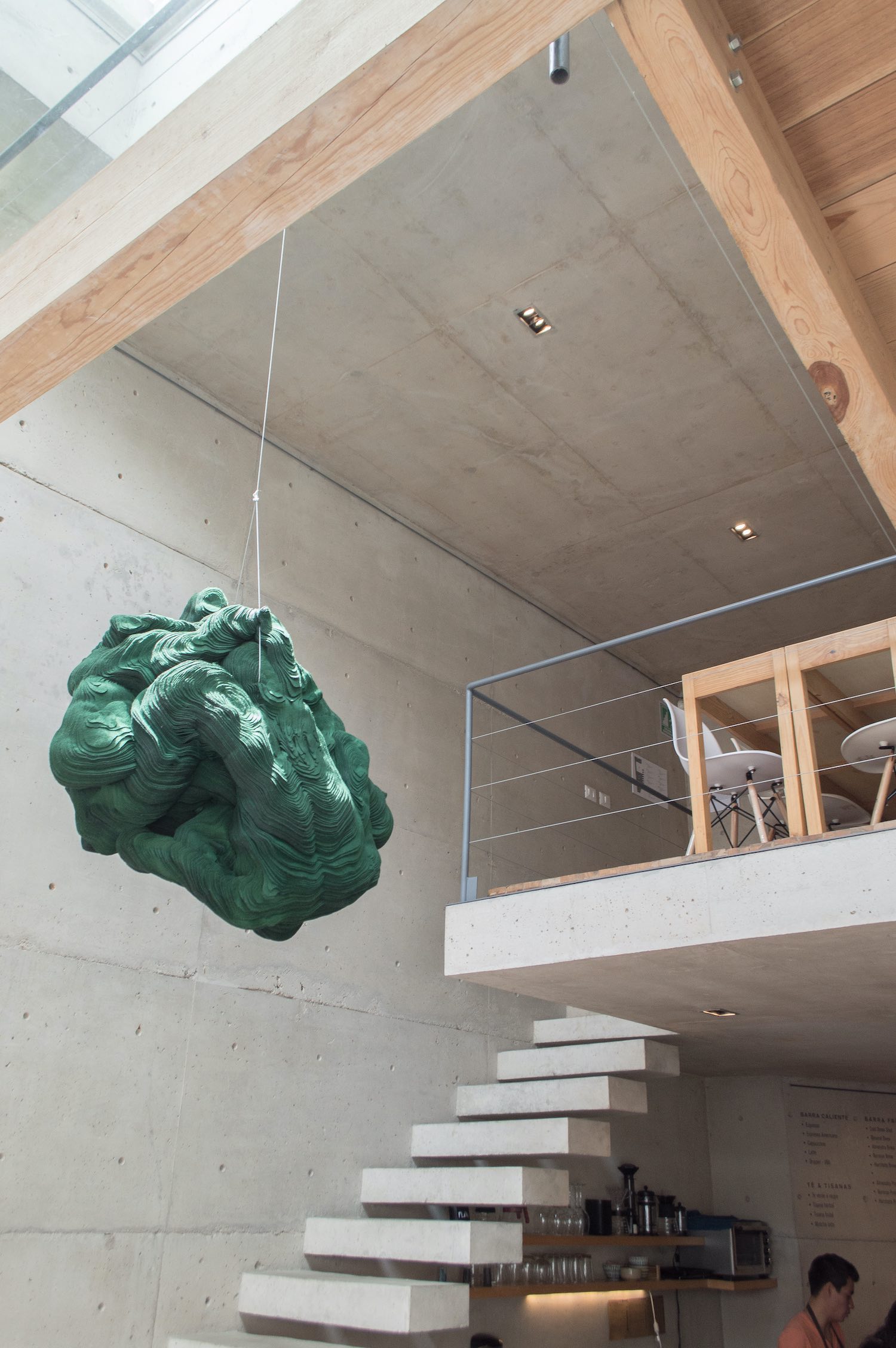 image © Naser Nader Ibrahim
image © Naser Nader Ibrahim
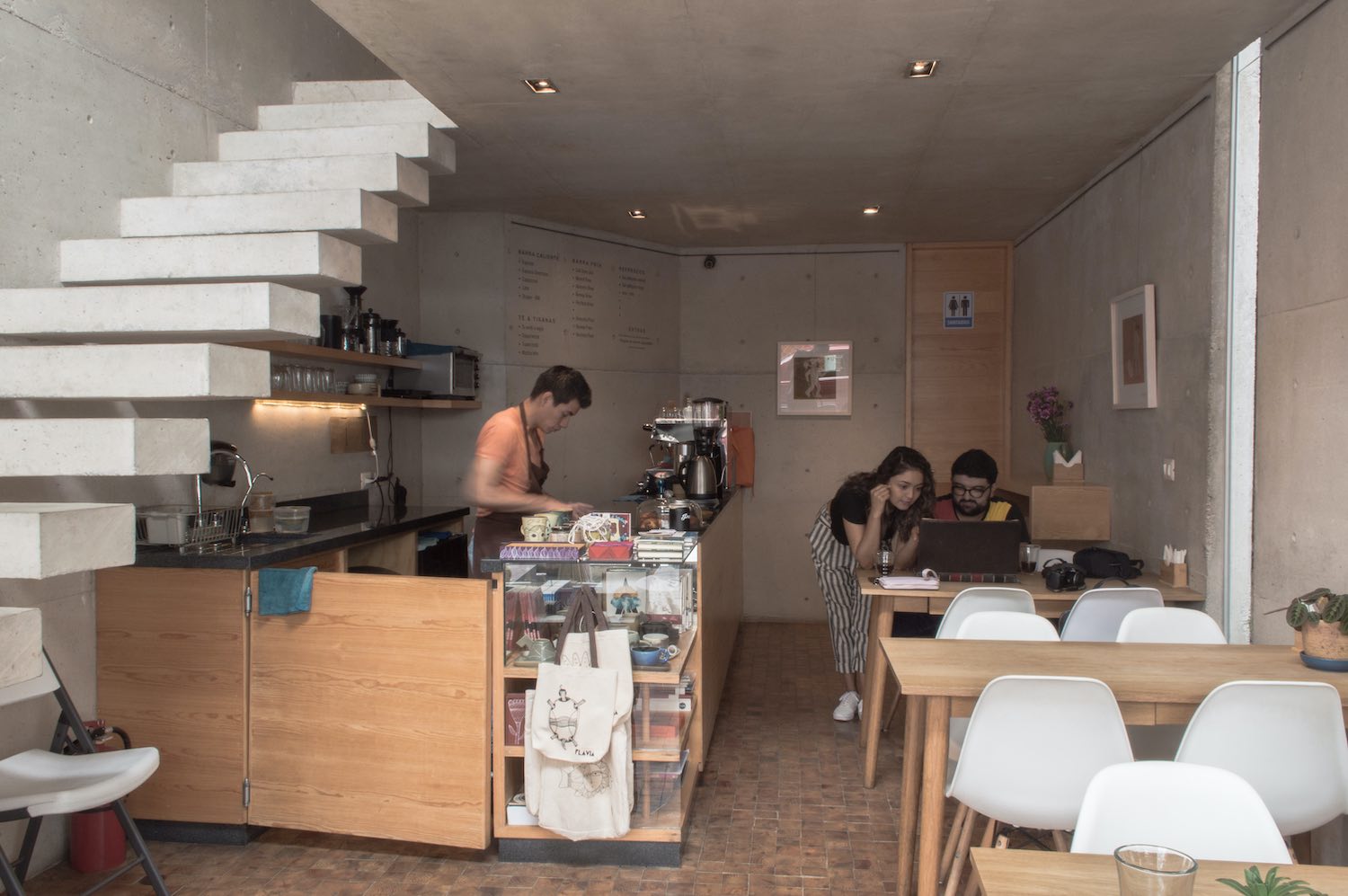 image © Naser Nader Ibrahim
image © Naser Nader Ibrahim
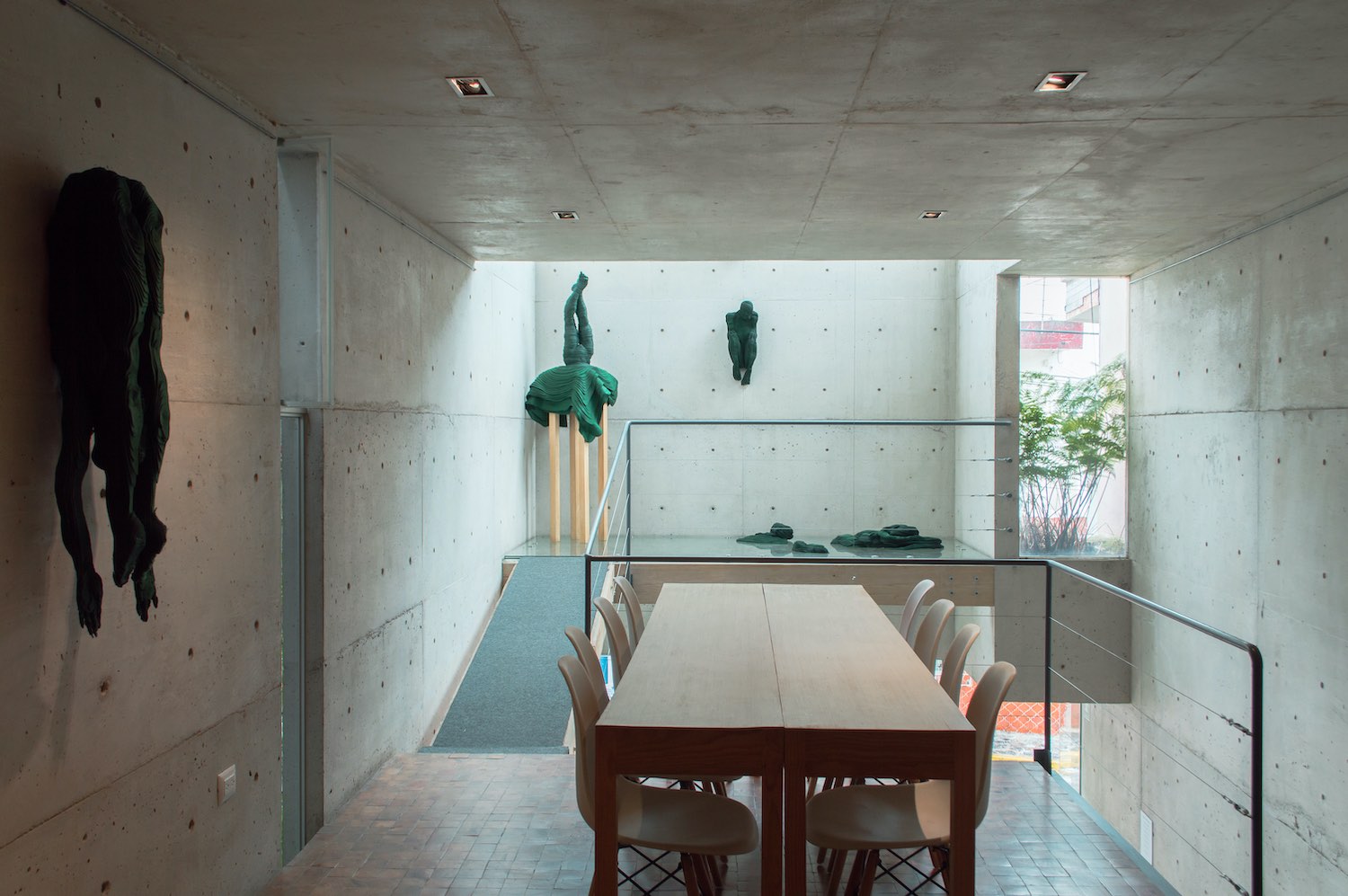 image © Naser Nader Ibrahim
image © Naser Nader Ibrahim
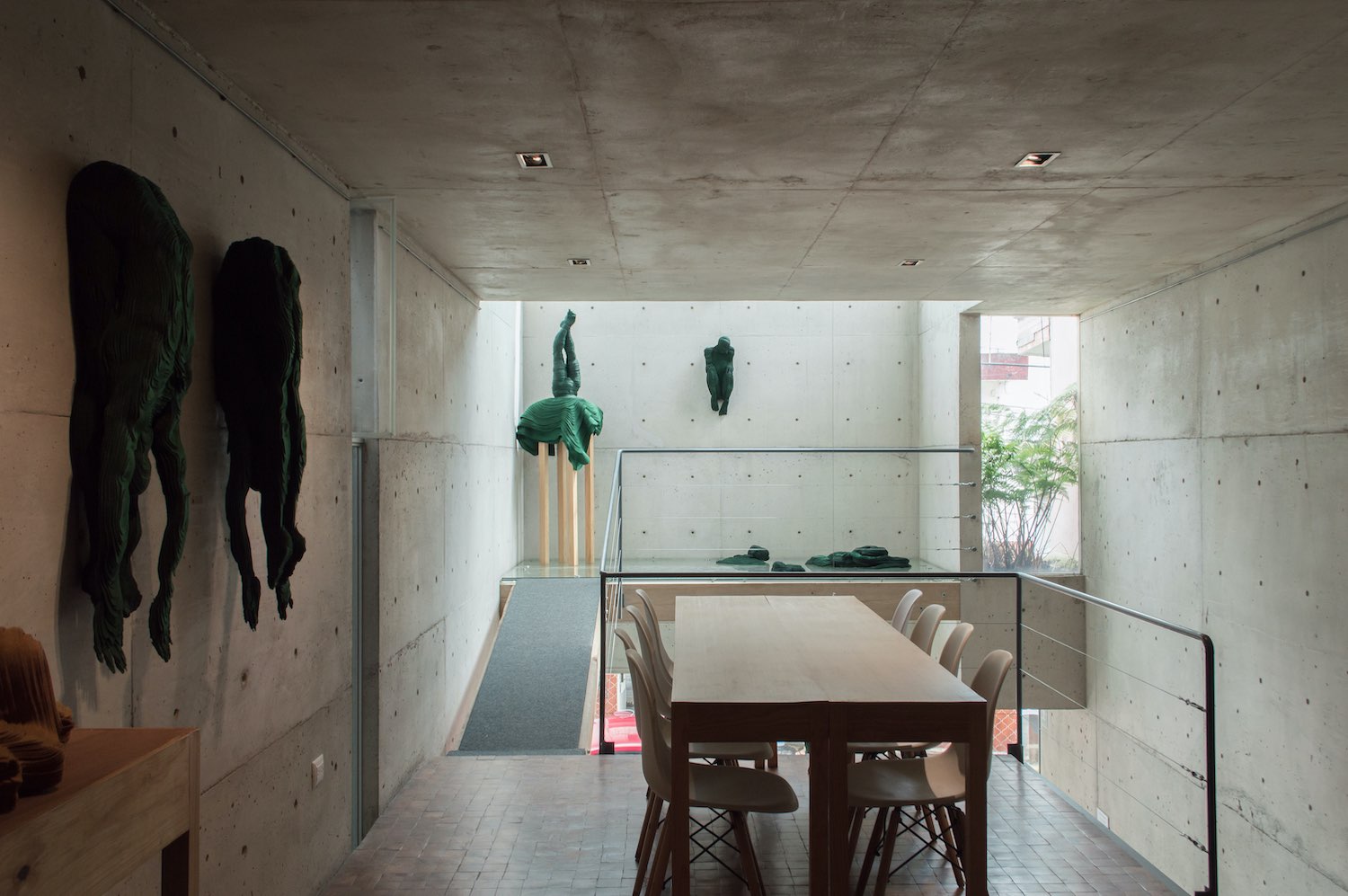 image © Naser Nader Ibrahim
image © Naser Nader Ibrahim
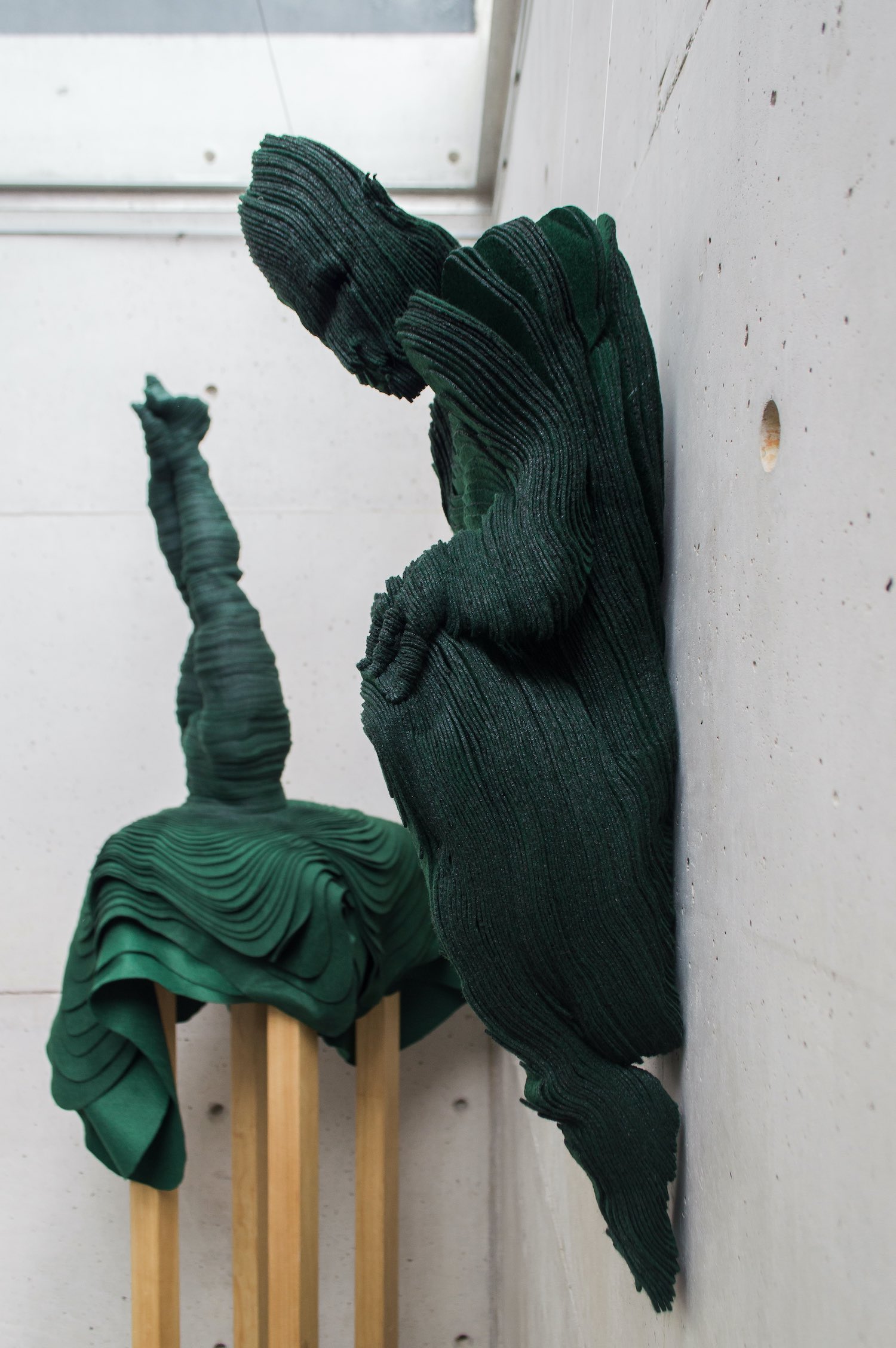 image © Naser Nader Ibrahim
image © Naser Nader Ibrahim
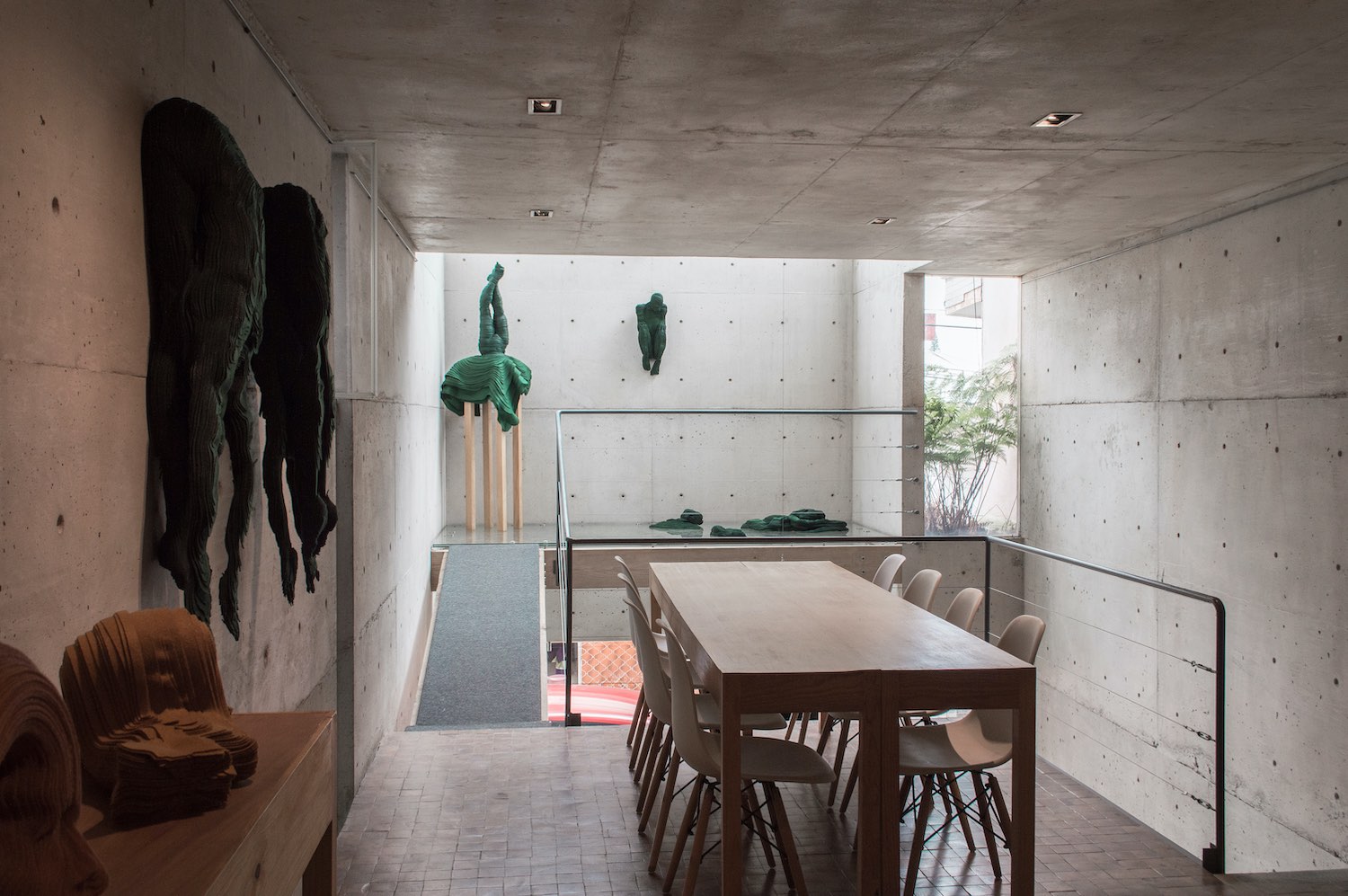 image © Naser Nader Ibrahim
image © Naser Nader Ibrahim
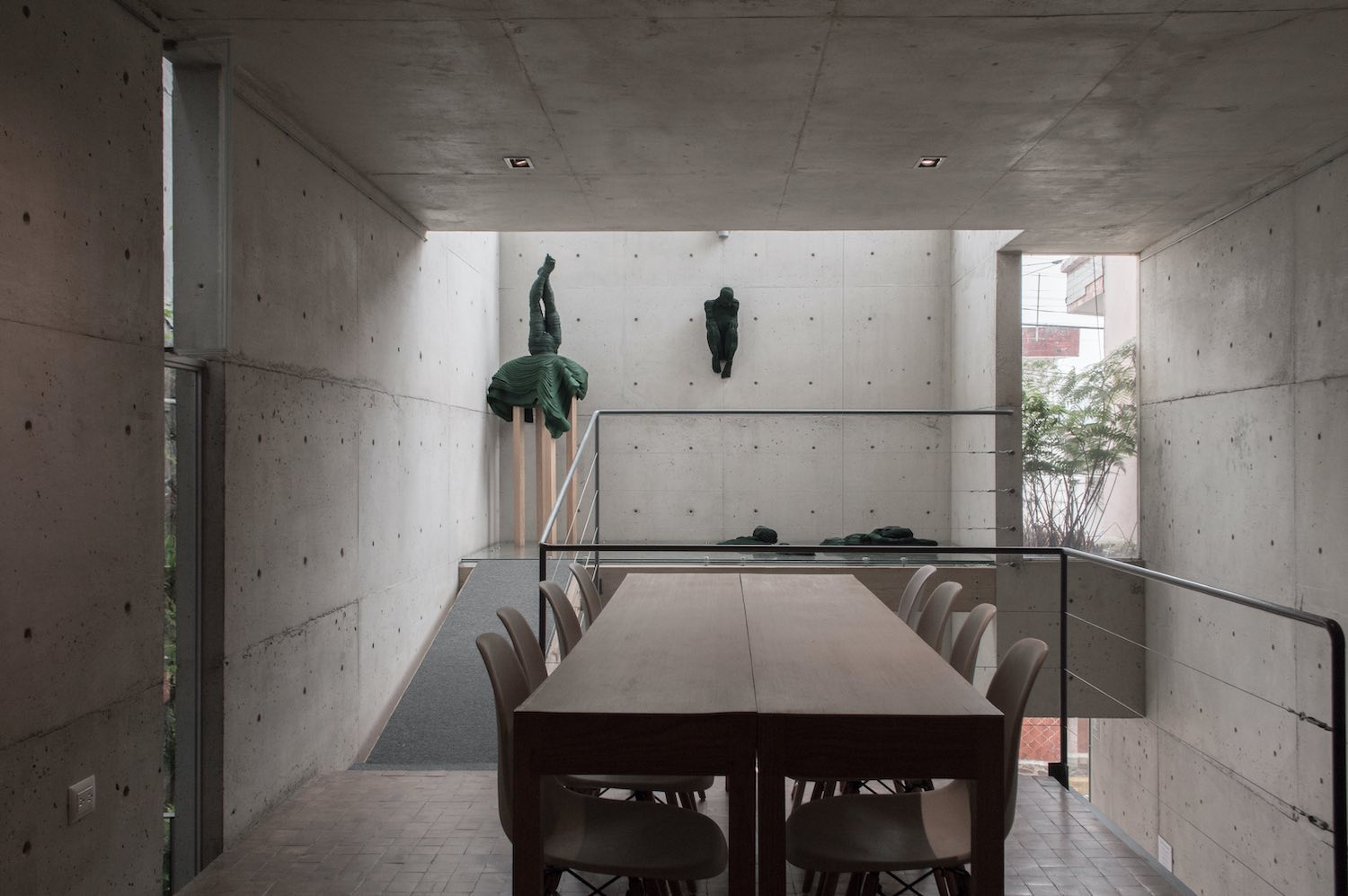 image © Naser Nader Ibrahim
image © Naser Nader Ibrahim
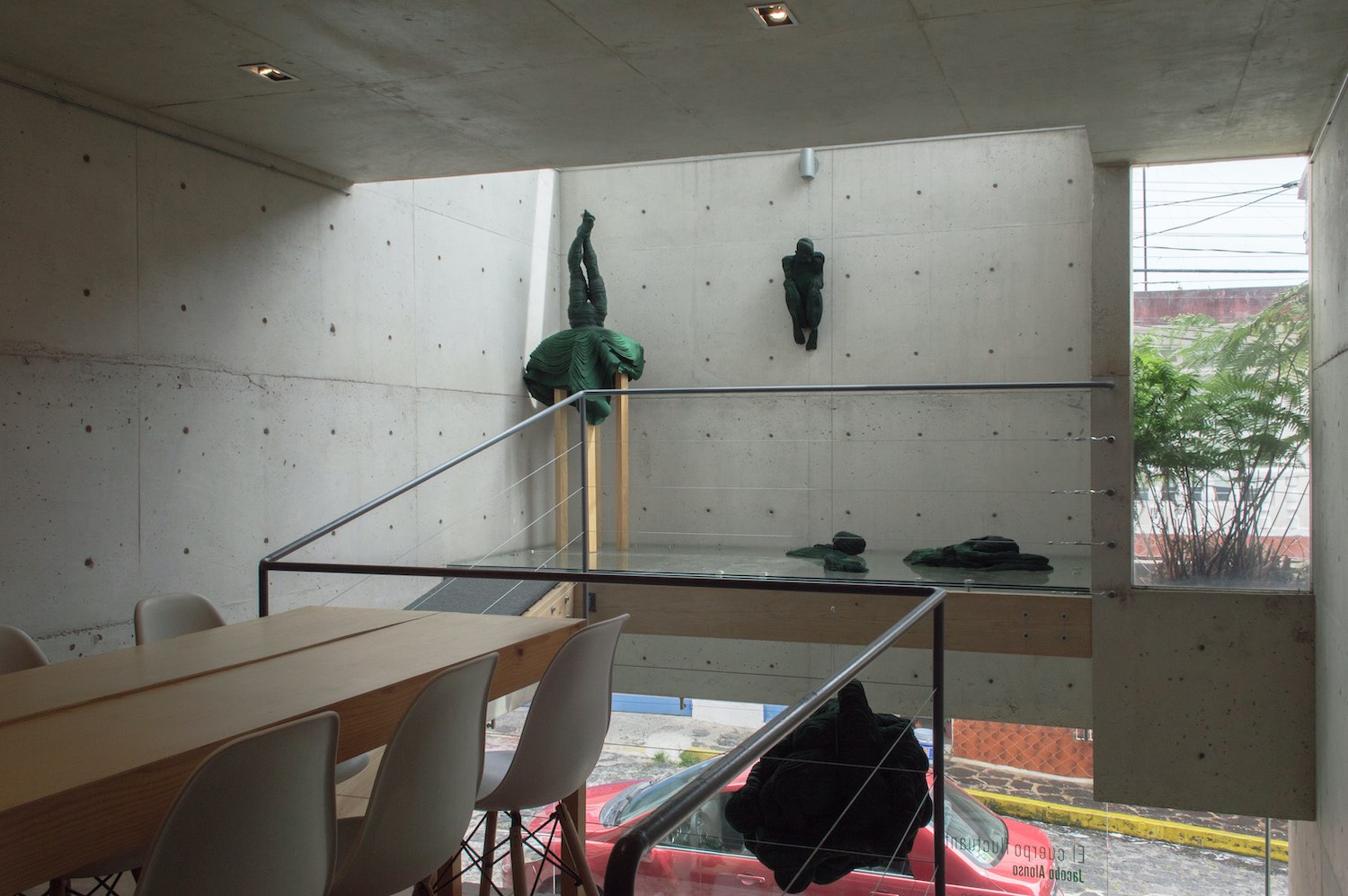 image © Naser Nader Ibrahim
image © Naser Nader Ibrahim
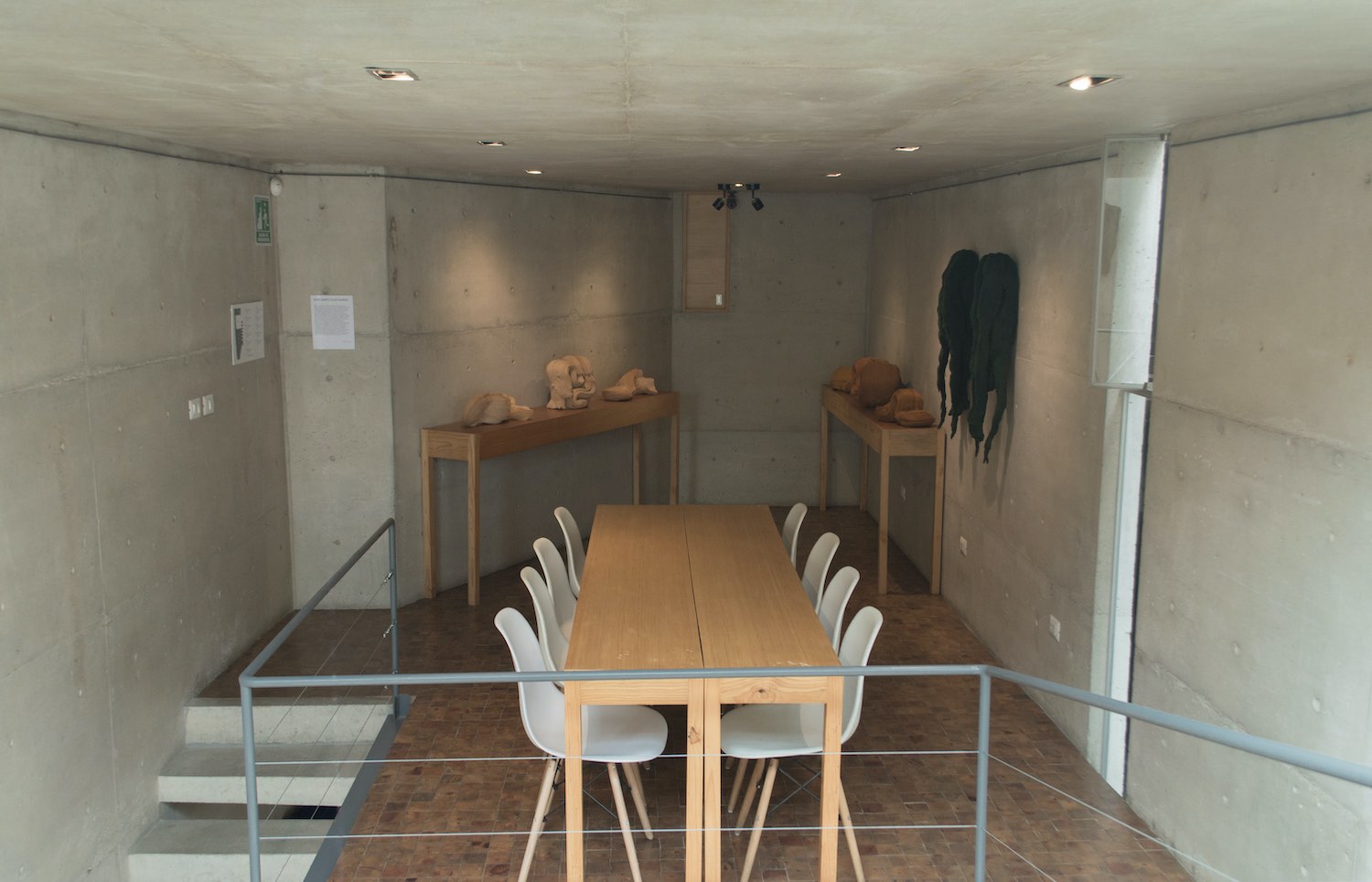 image © Naser Nader Ibrahim
image © Naser Nader Ibrahim
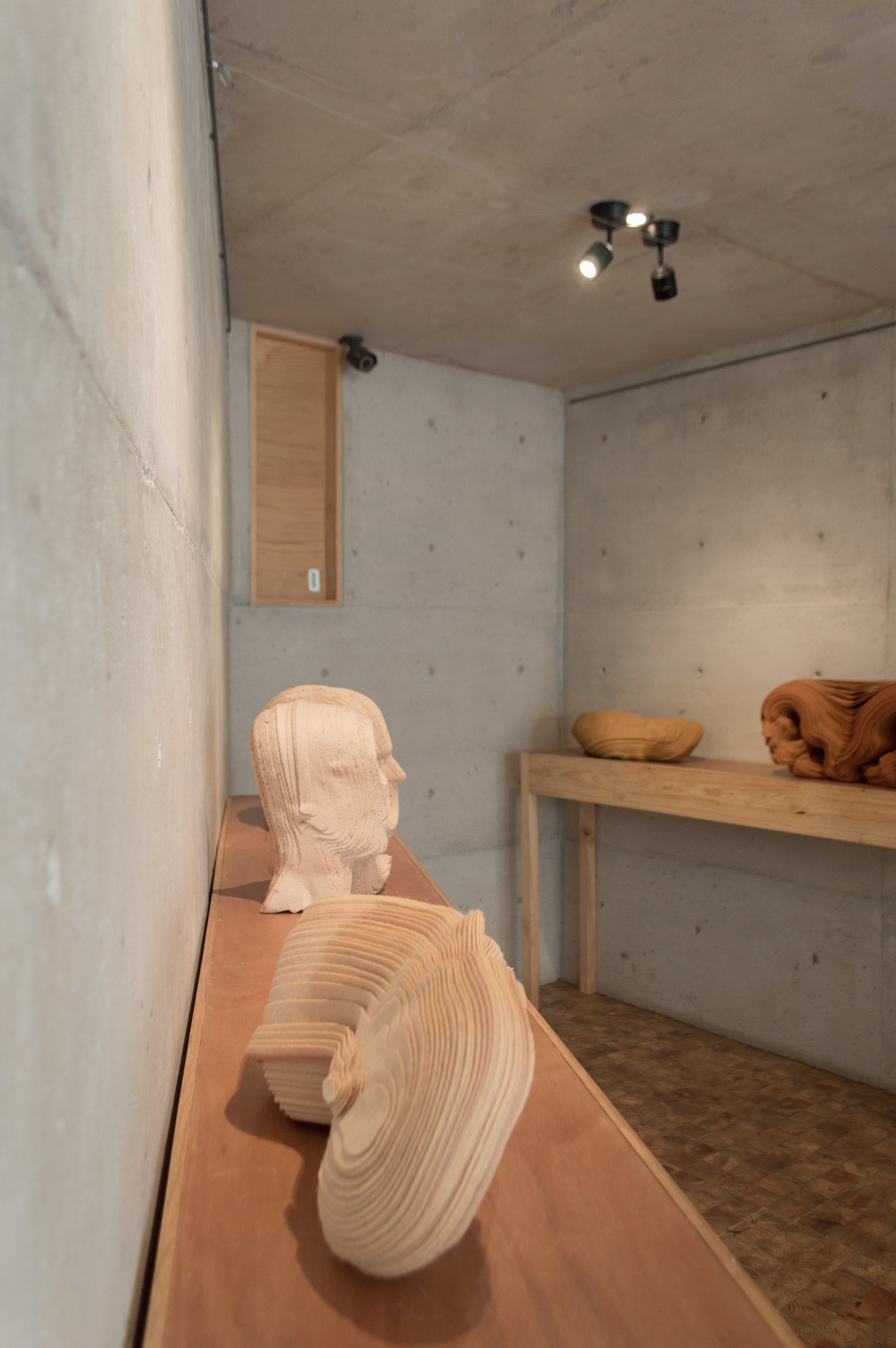 image © Naser Nader Ibrahim
image © Naser Nader Ibrahim
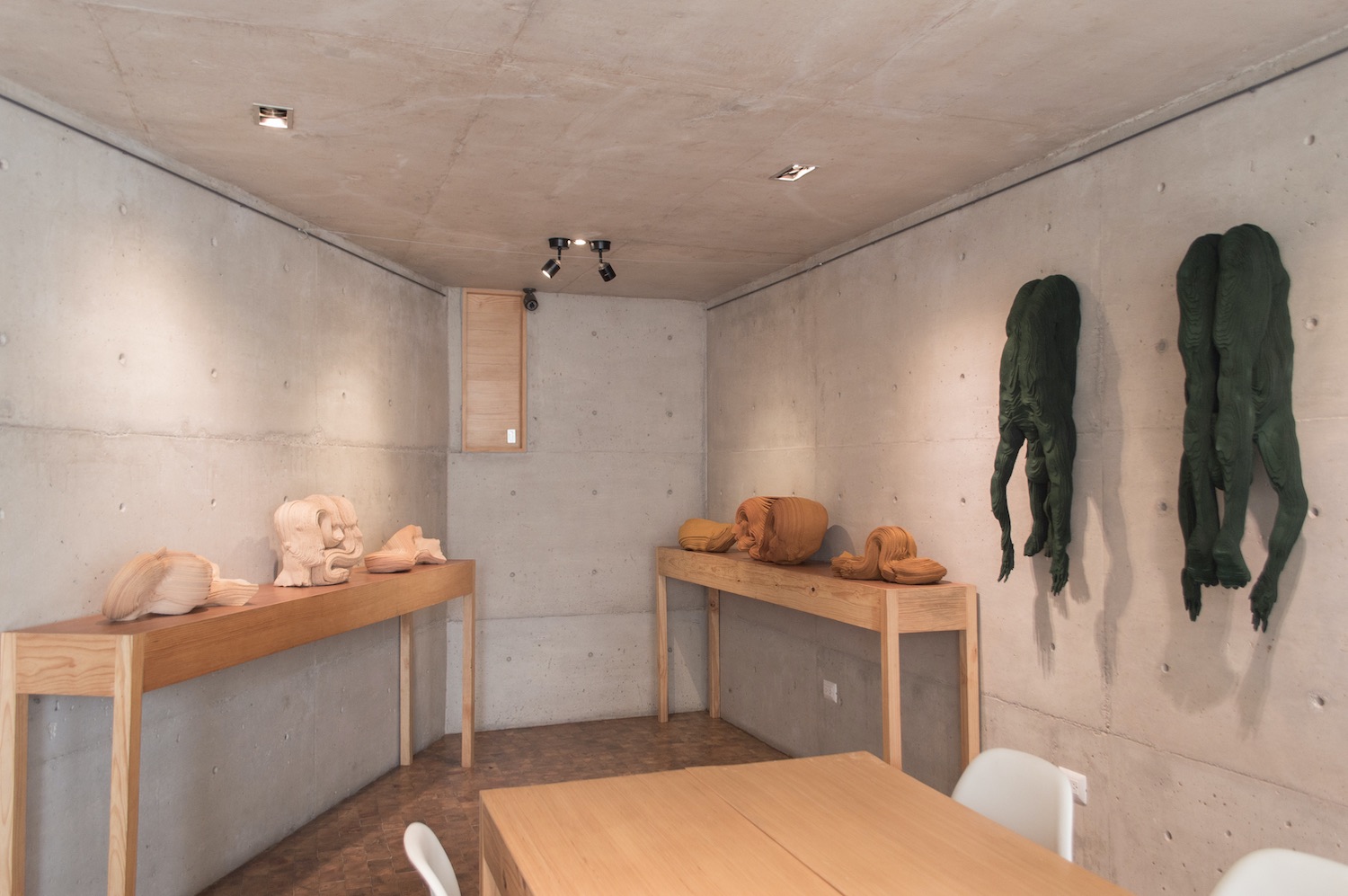 image © Naser Nader Ibrahim
image © Naser Nader Ibrahim
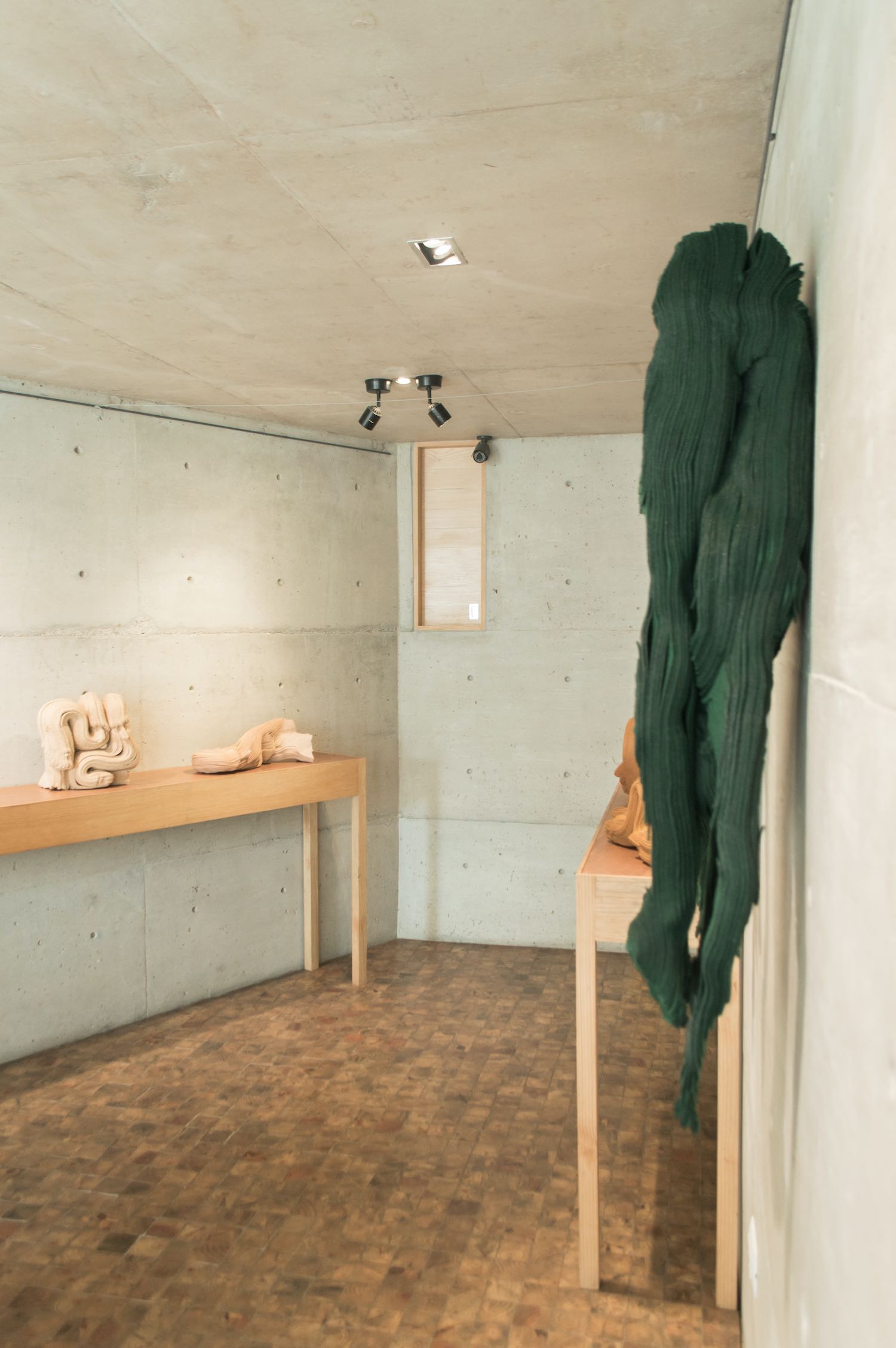 image © Naser Nader Ibrahim
image © Naser Nader Ibrahim
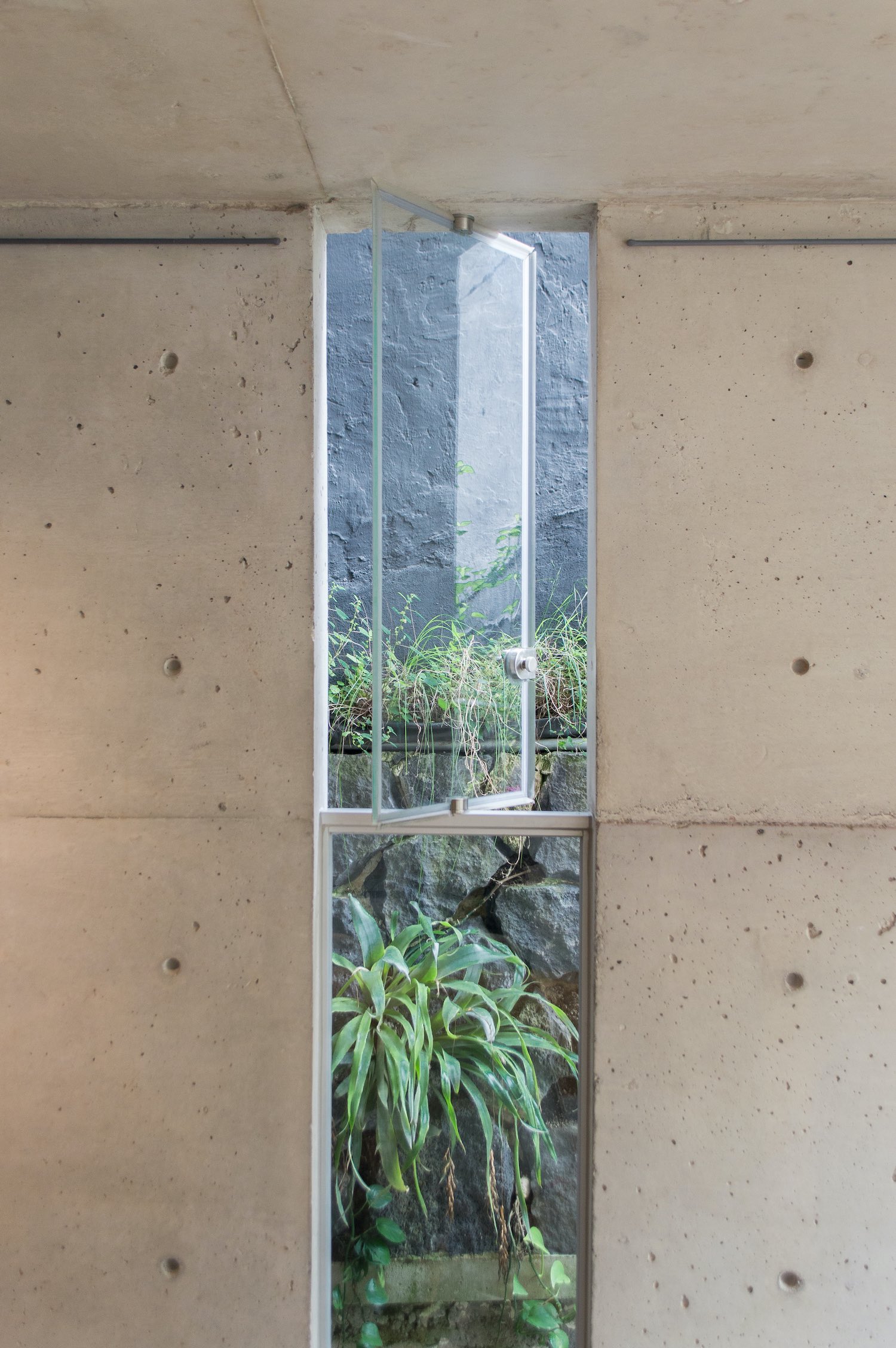 image © Naser Nader Ibrahim
image © Naser Nader Ibrahim
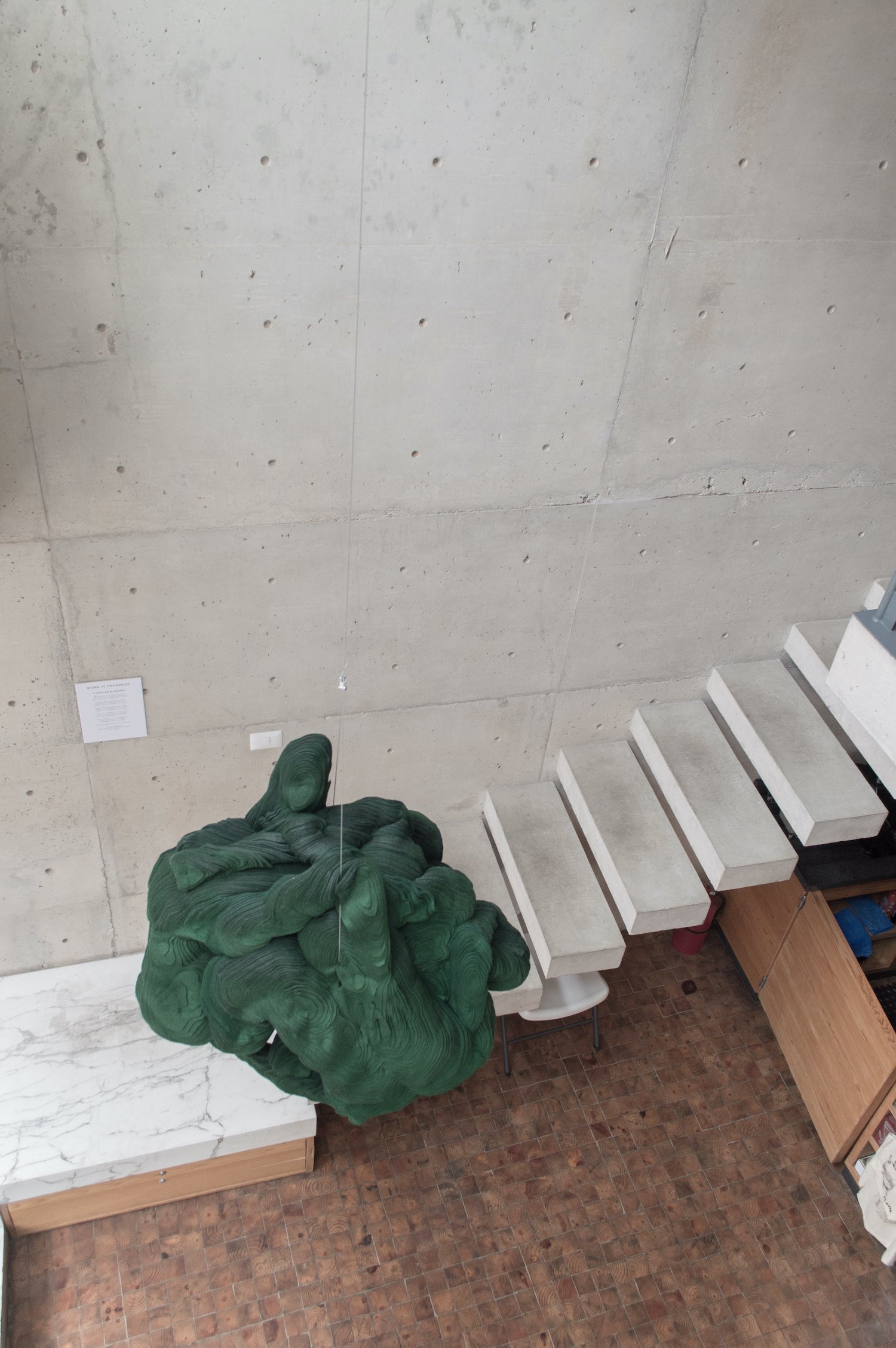 image © Naser Nader Ibrahim
image © Naser Nader Ibrahim
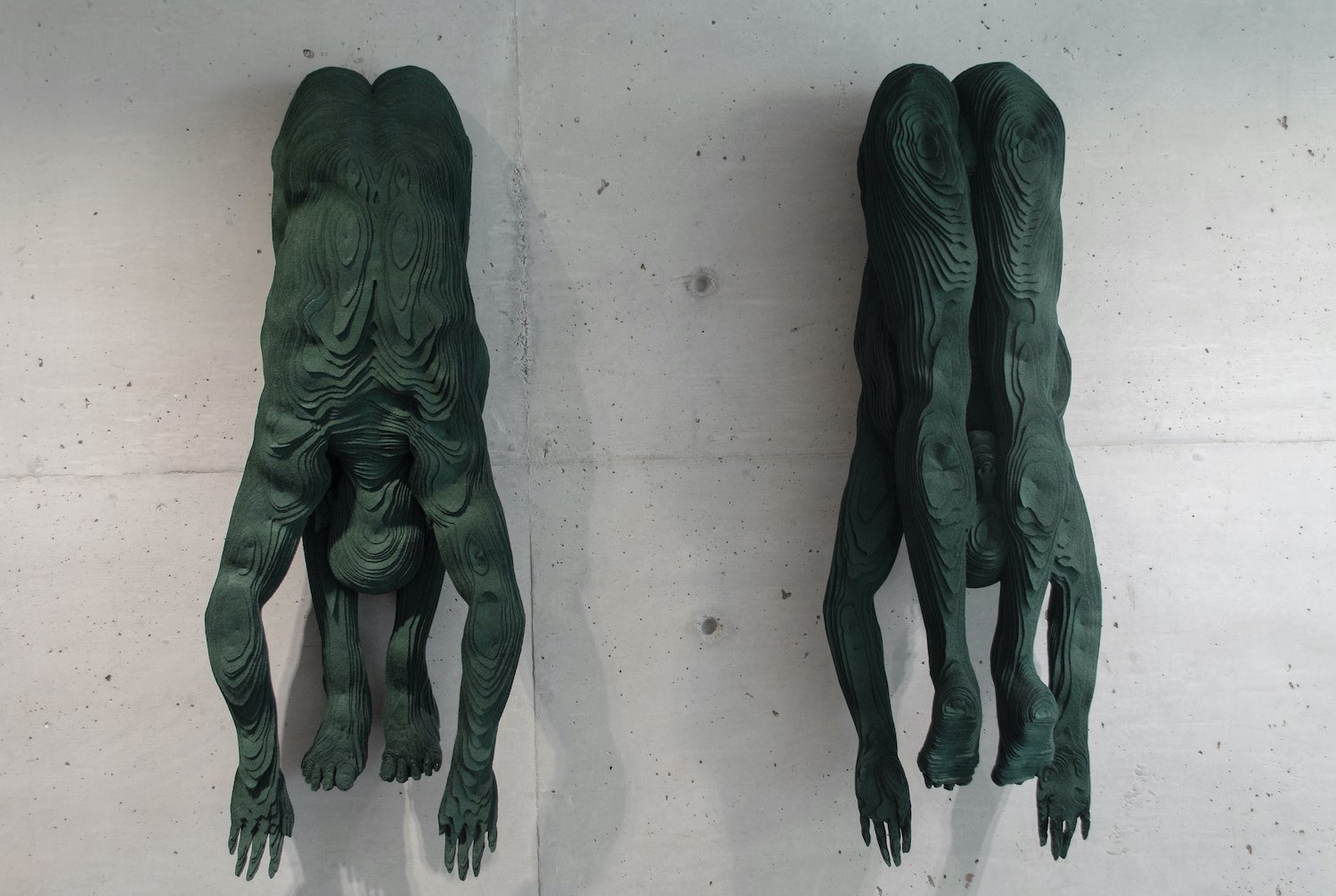 image © Naser Nader Ibrahim
image © Naser Nader Ibrahim
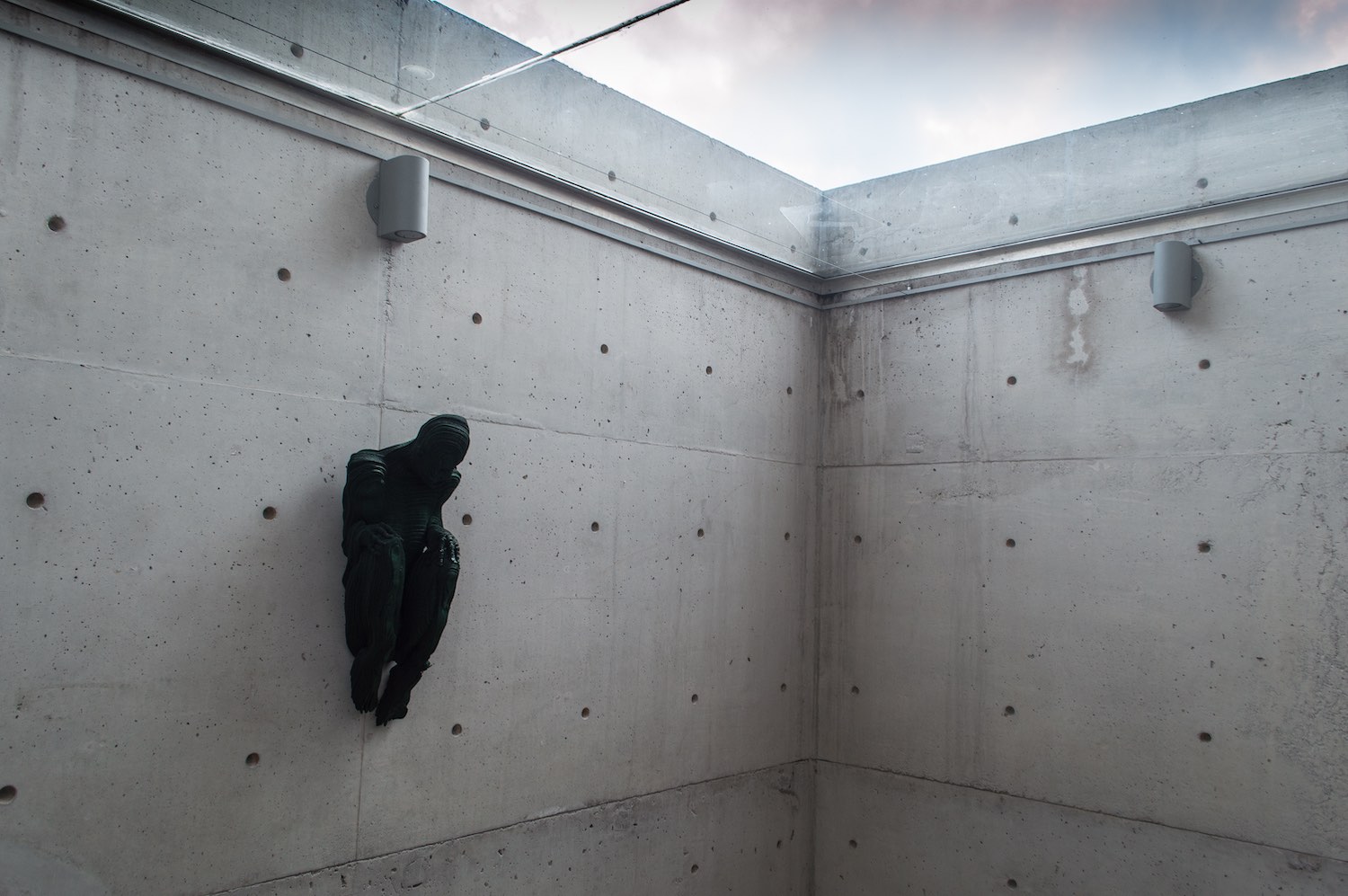 image © Naser Nader Ibrahim
image © Naser Nader Ibrahim
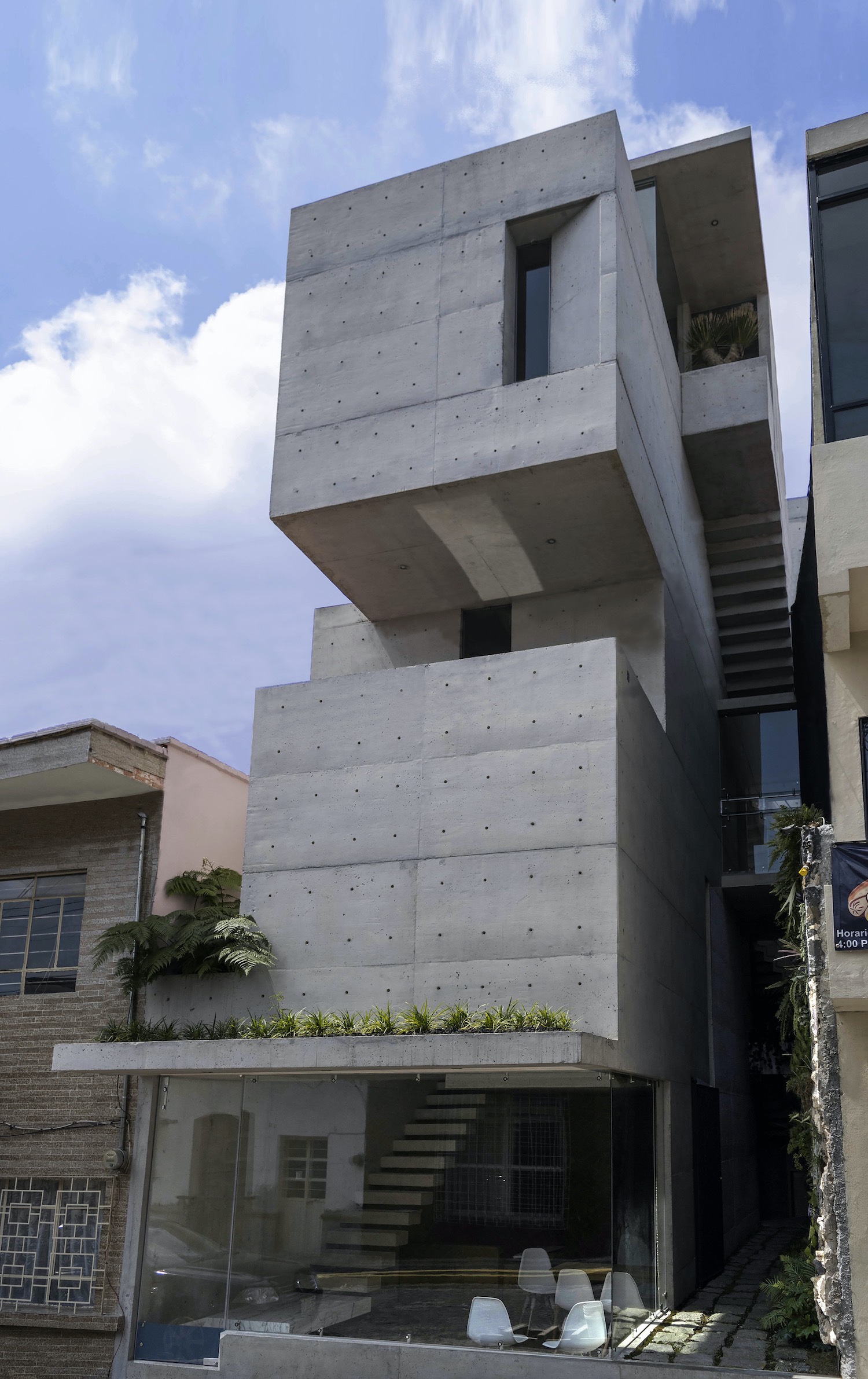 image courtesy of Rafael Pardo Arquitectos
image courtesy of Rafael Pardo Arquitectos
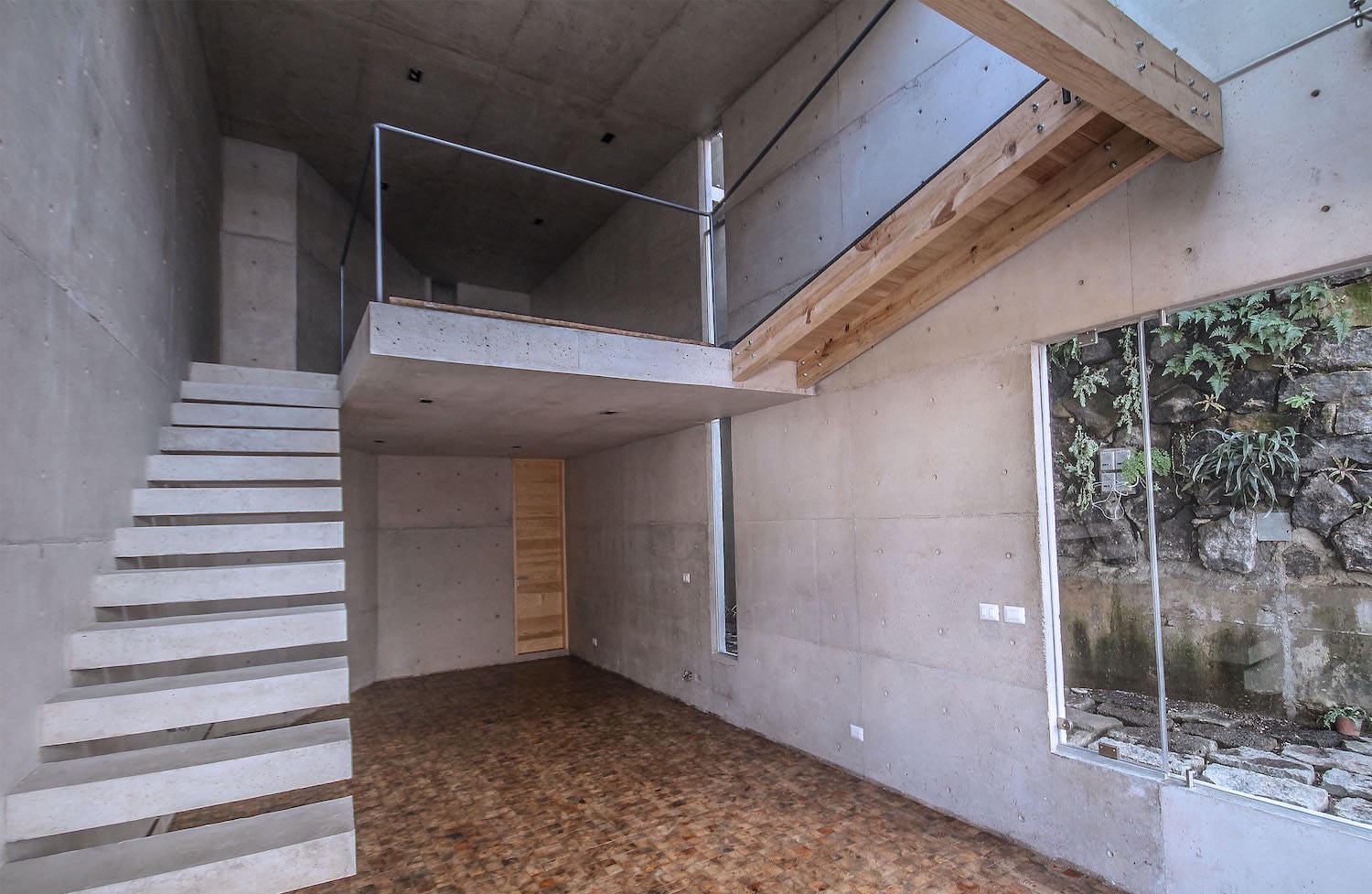 image courtesy of Rafael Pardo Arquitectos
image courtesy of Rafael Pardo Arquitectos
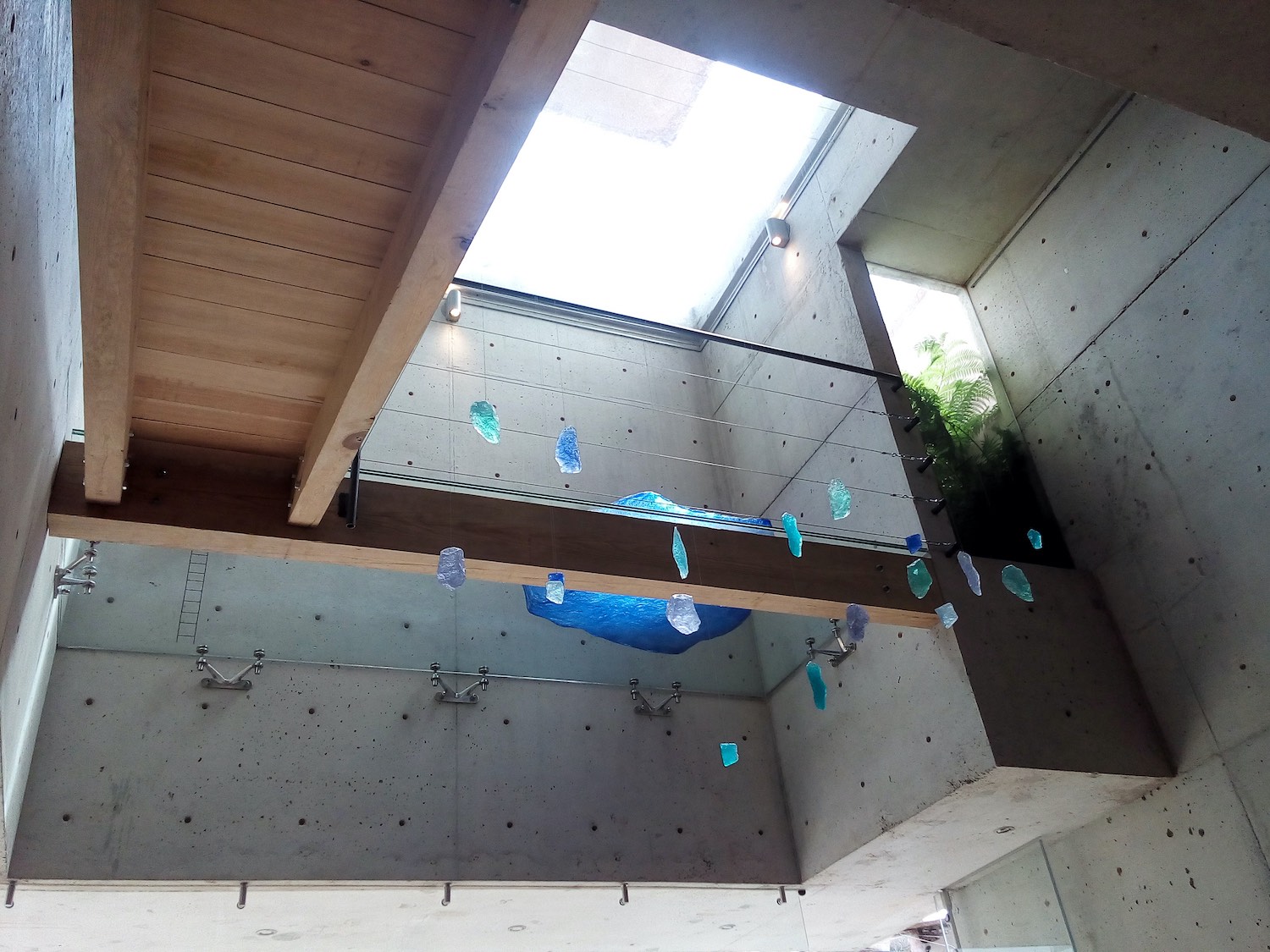 image courtesy of Rafael Pardo Arquitectos
image courtesy of Rafael Pardo Arquitectos
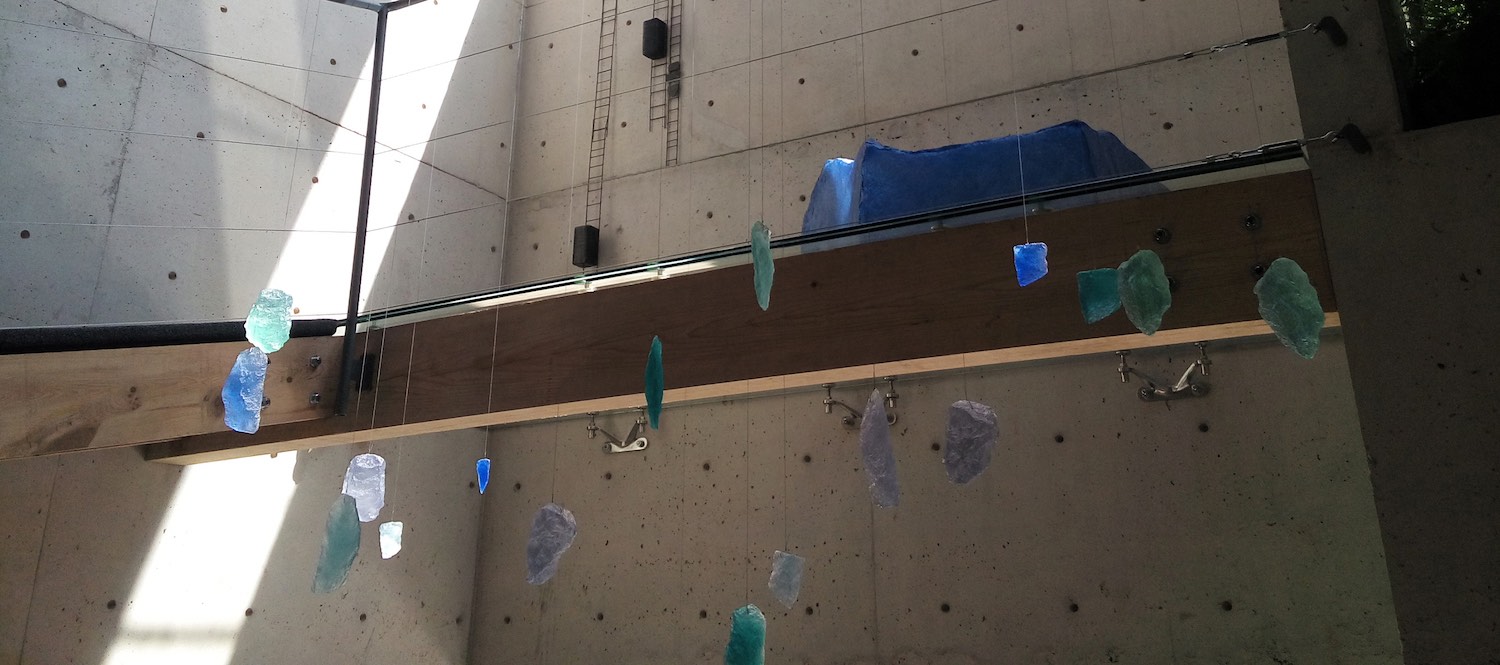 image courtesy of Rafael Pardo Arquitectos
image courtesy of Rafael Pardo Arquitectos
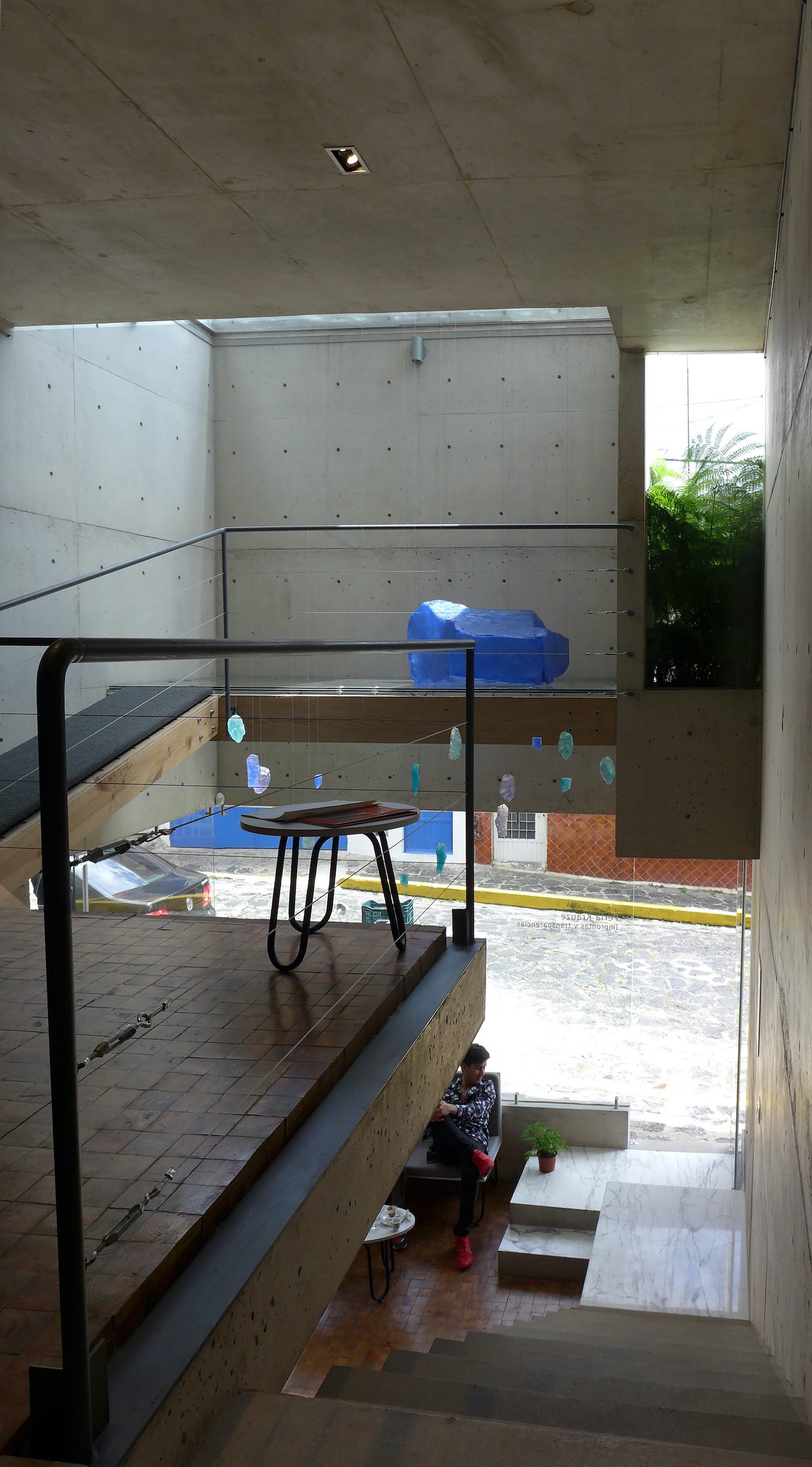 image courtesy of Rafael Pardo Arquitectos
image courtesy of Rafael Pardo Arquitectos
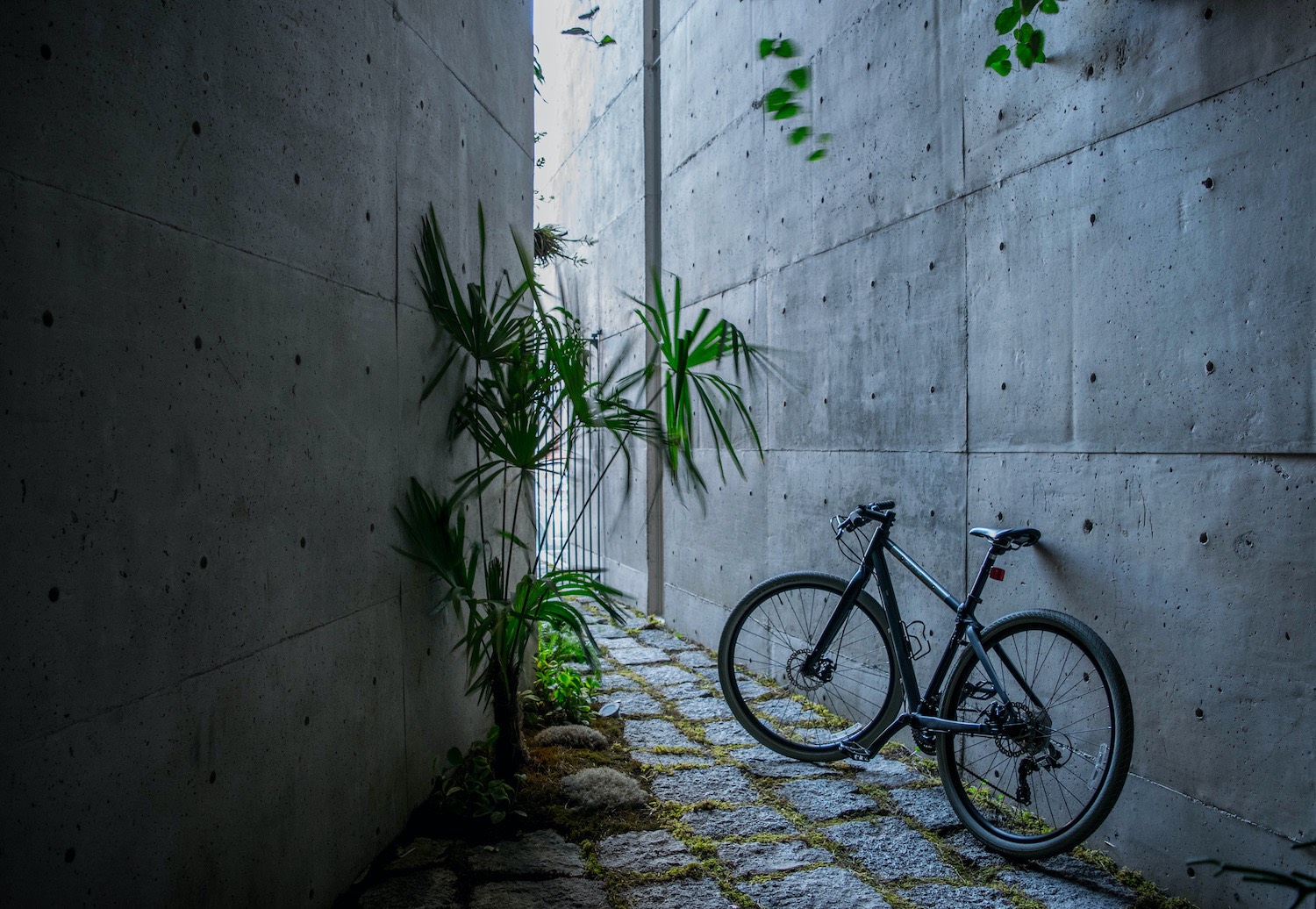 image courtesy of Rafael Pardo Arquitectos
image courtesy of Rafael Pardo Arquitectos
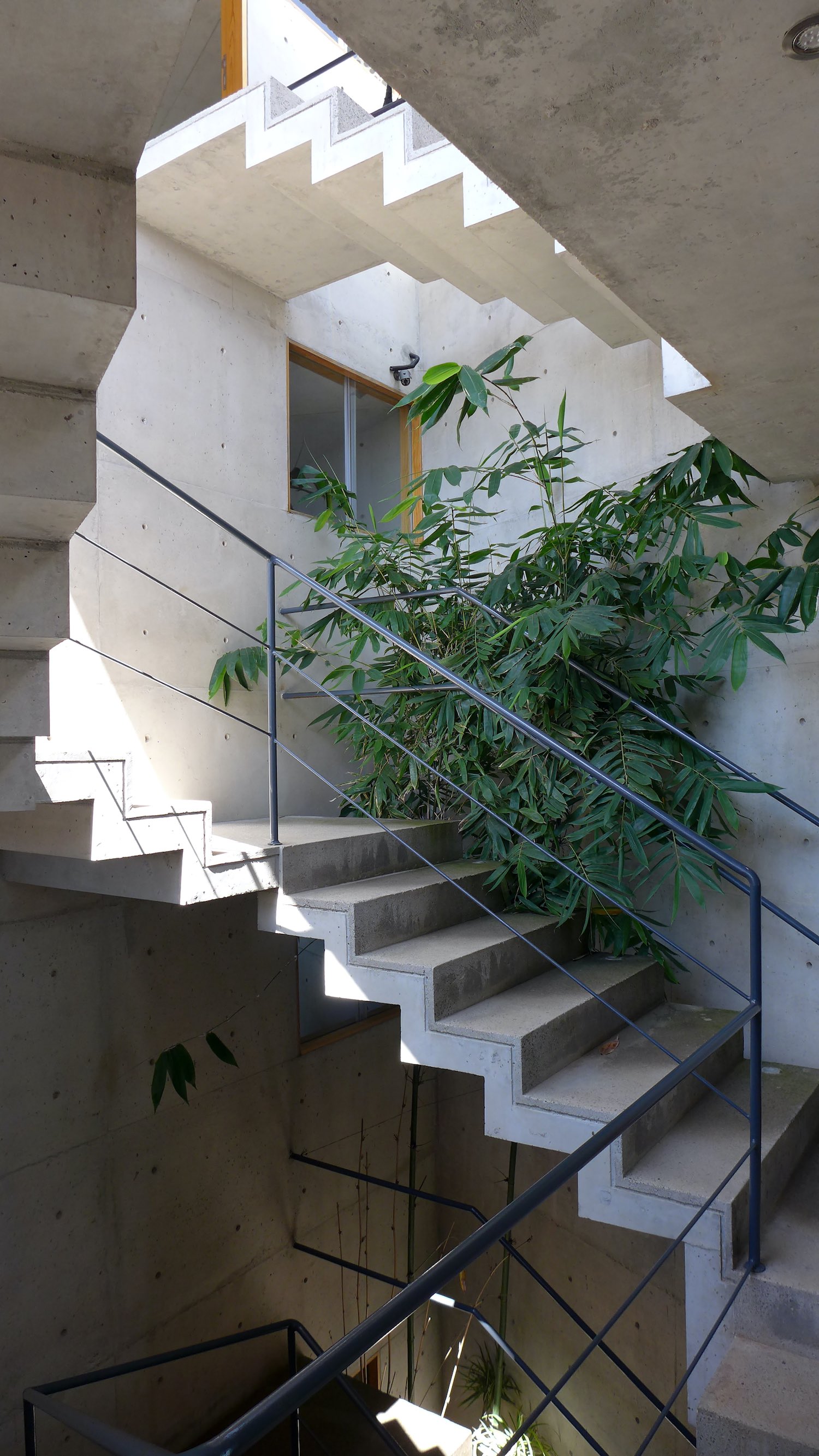 image courtesy of Rafael Pardo Arquitectos
image courtesy of Rafael Pardo Arquitectos
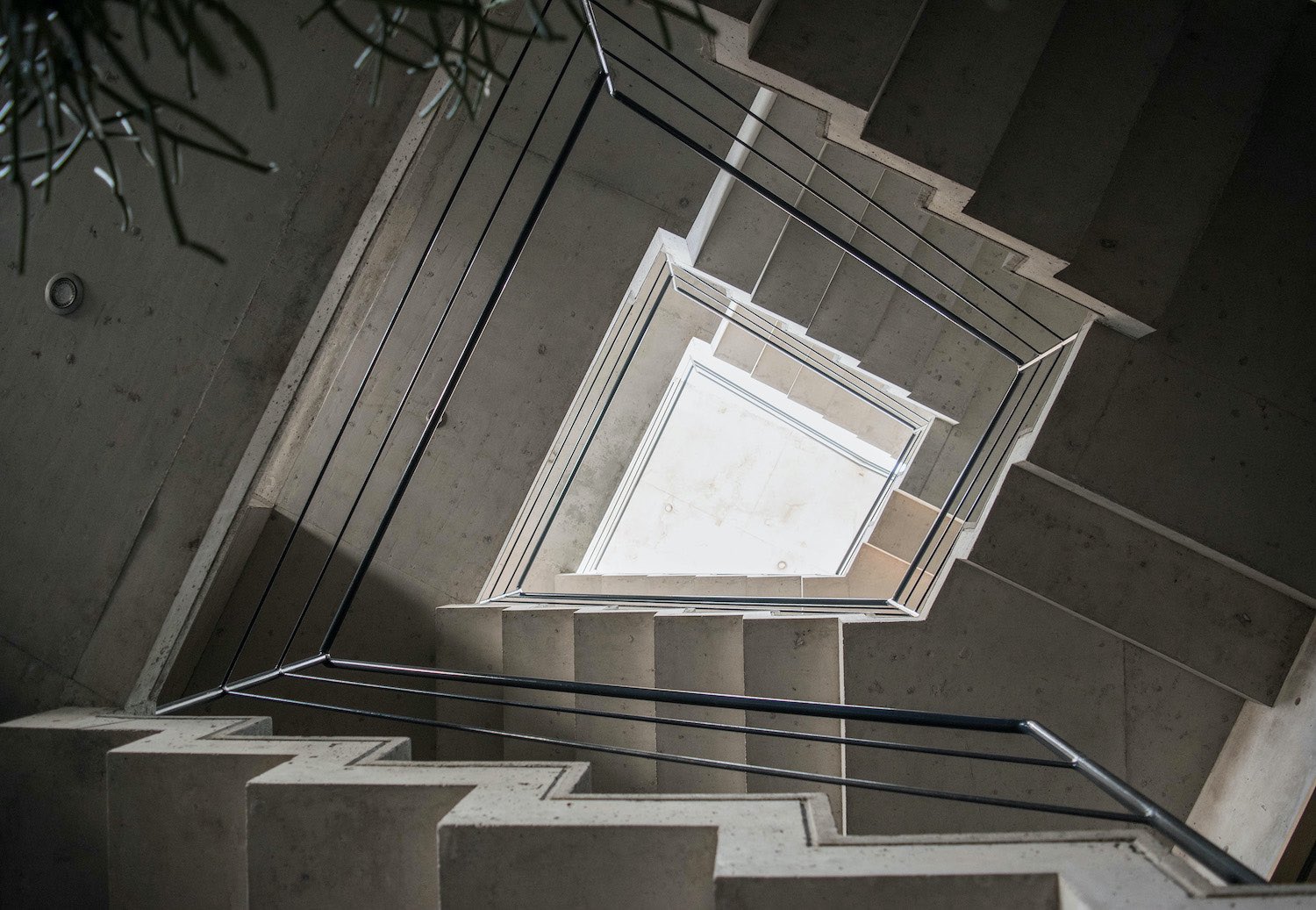 image courtesy of Rafael Pardo Arquitectos
image courtesy of Rafael Pardo Arquitectos
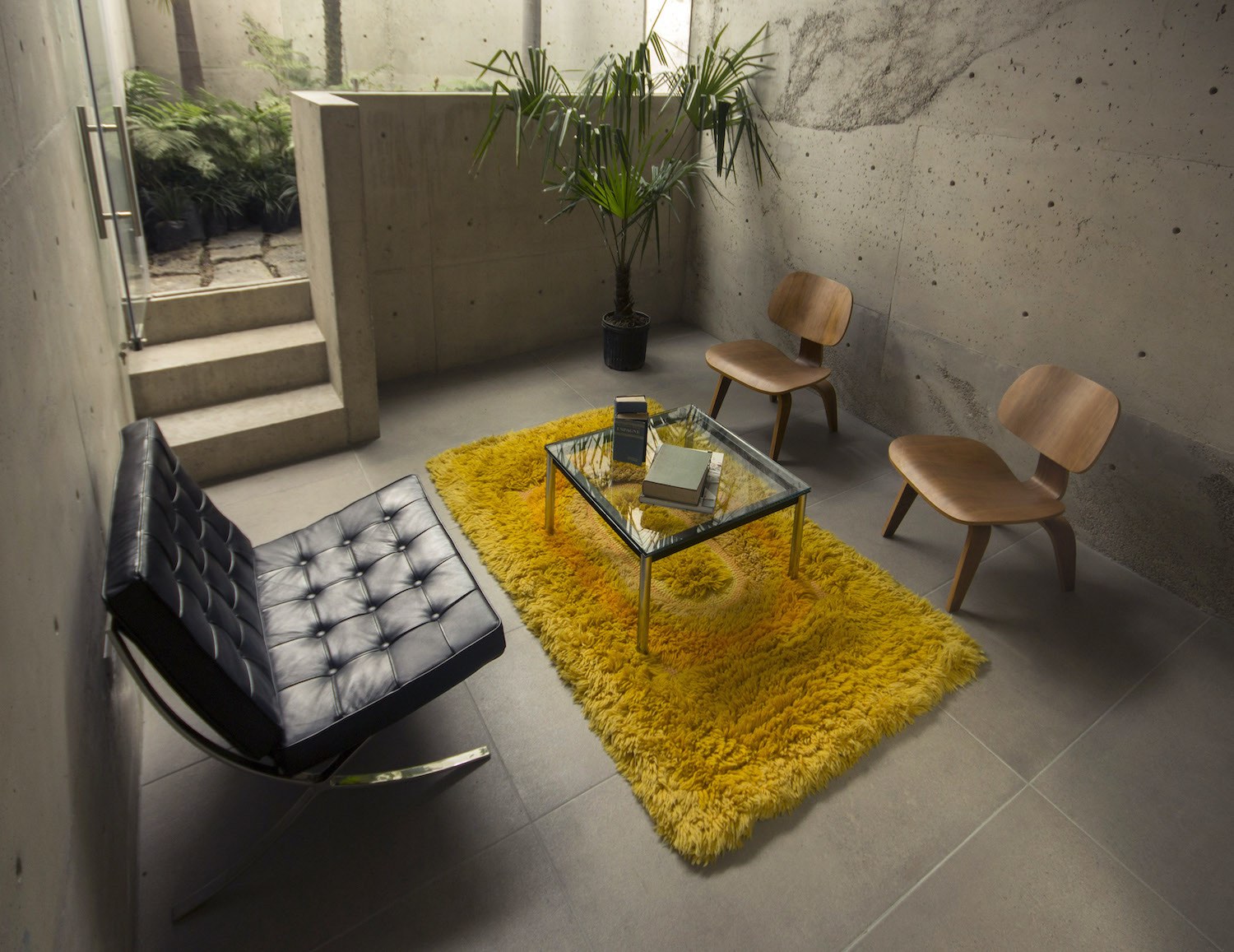 image courtesy of Rafael Pardo Arquitectos
image courtesy of Rafael Pardo Arquitectos
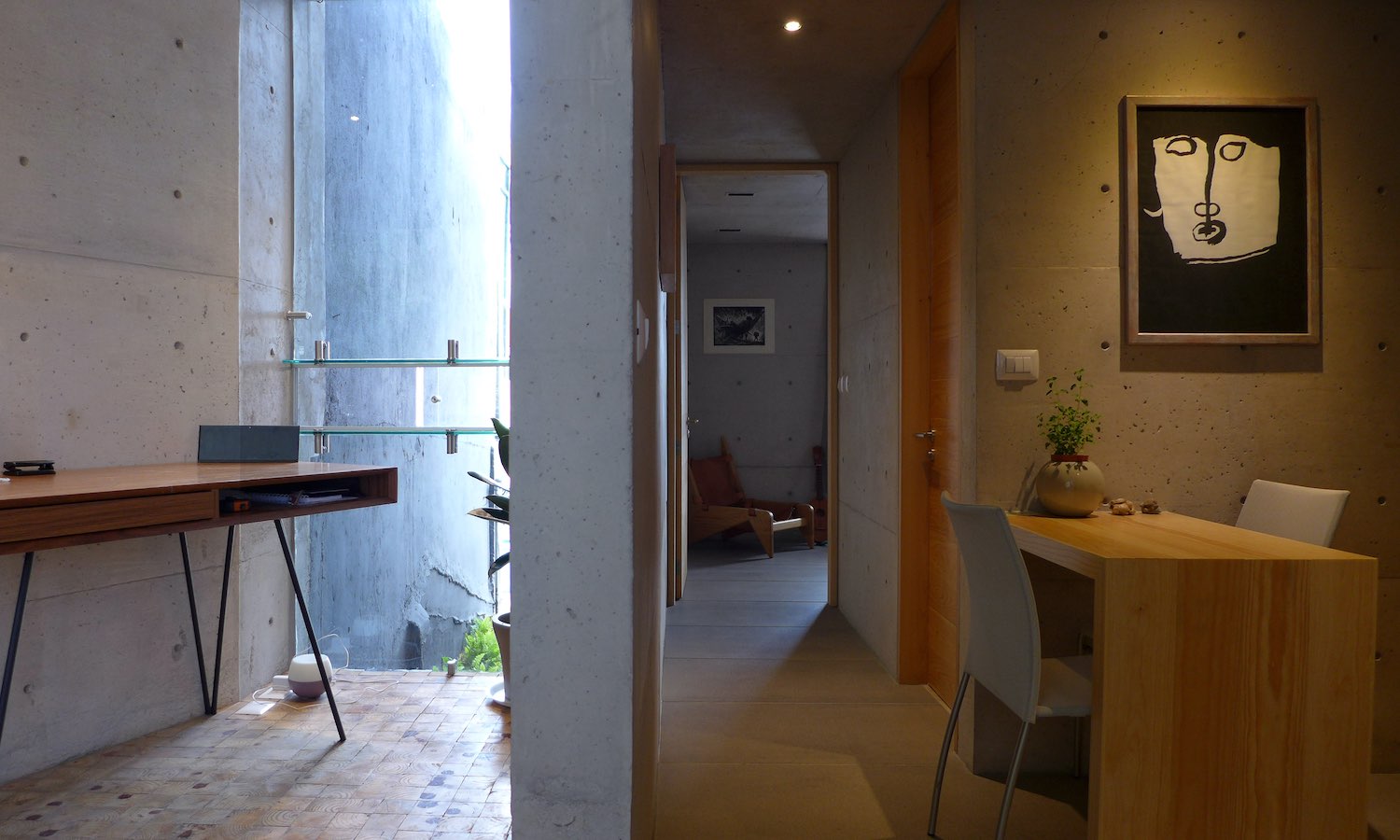 image courtesy of Rafael Pardo Arquitectos
image courtesy of Rafael Pardo Arquitectos
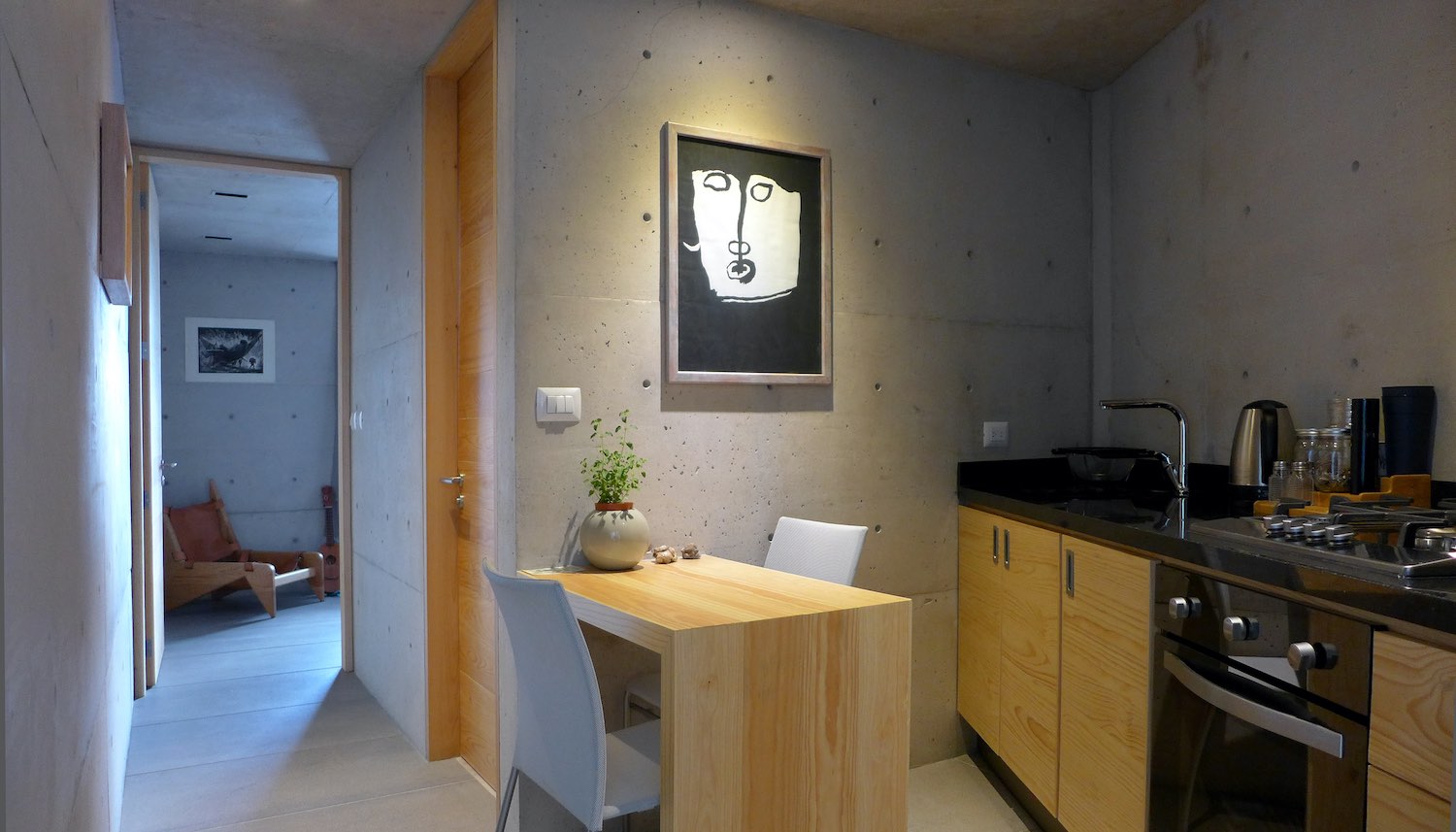 image courtesy of Rafael Pardo Arquitectos
image courtesy of Rafael Pardo Arquitectos
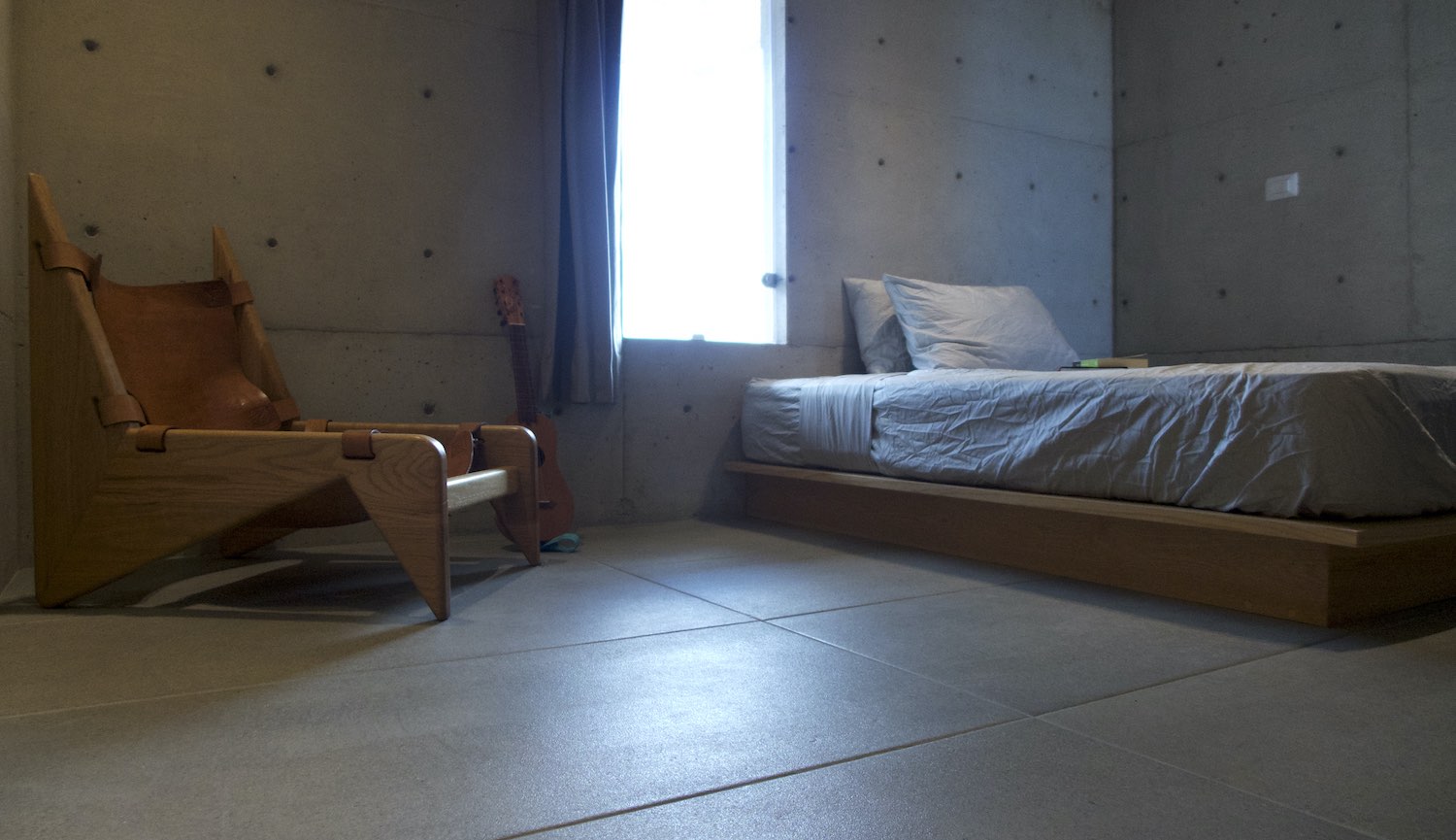 image courtesy of Rafael Pardo Arquitectos
image courtesy of Rafael Pardo Arquitectos
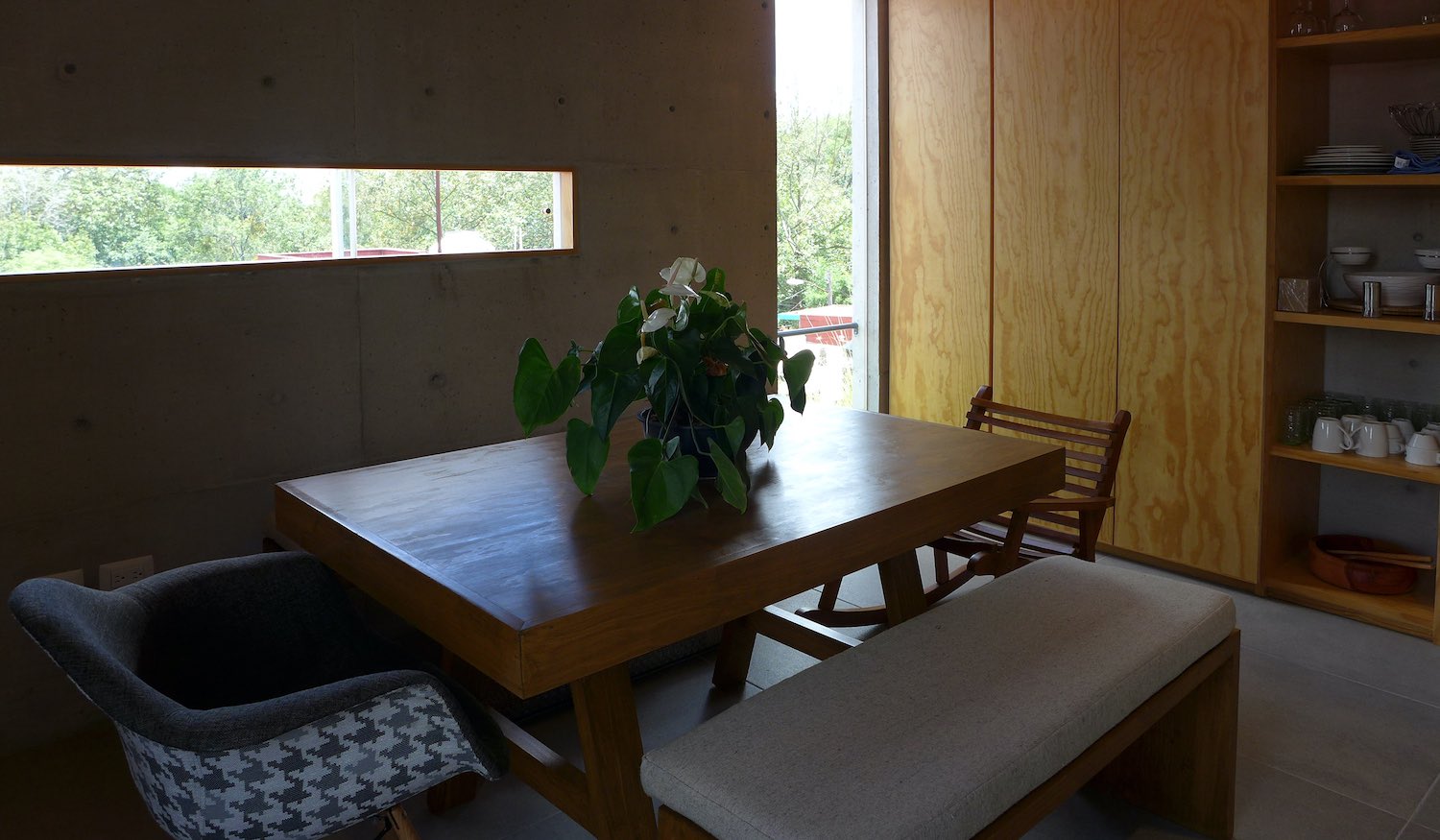 image courtesy of Rafael Pardo Arquitectos
image courtesy of Rafael Pardo Arquitectos
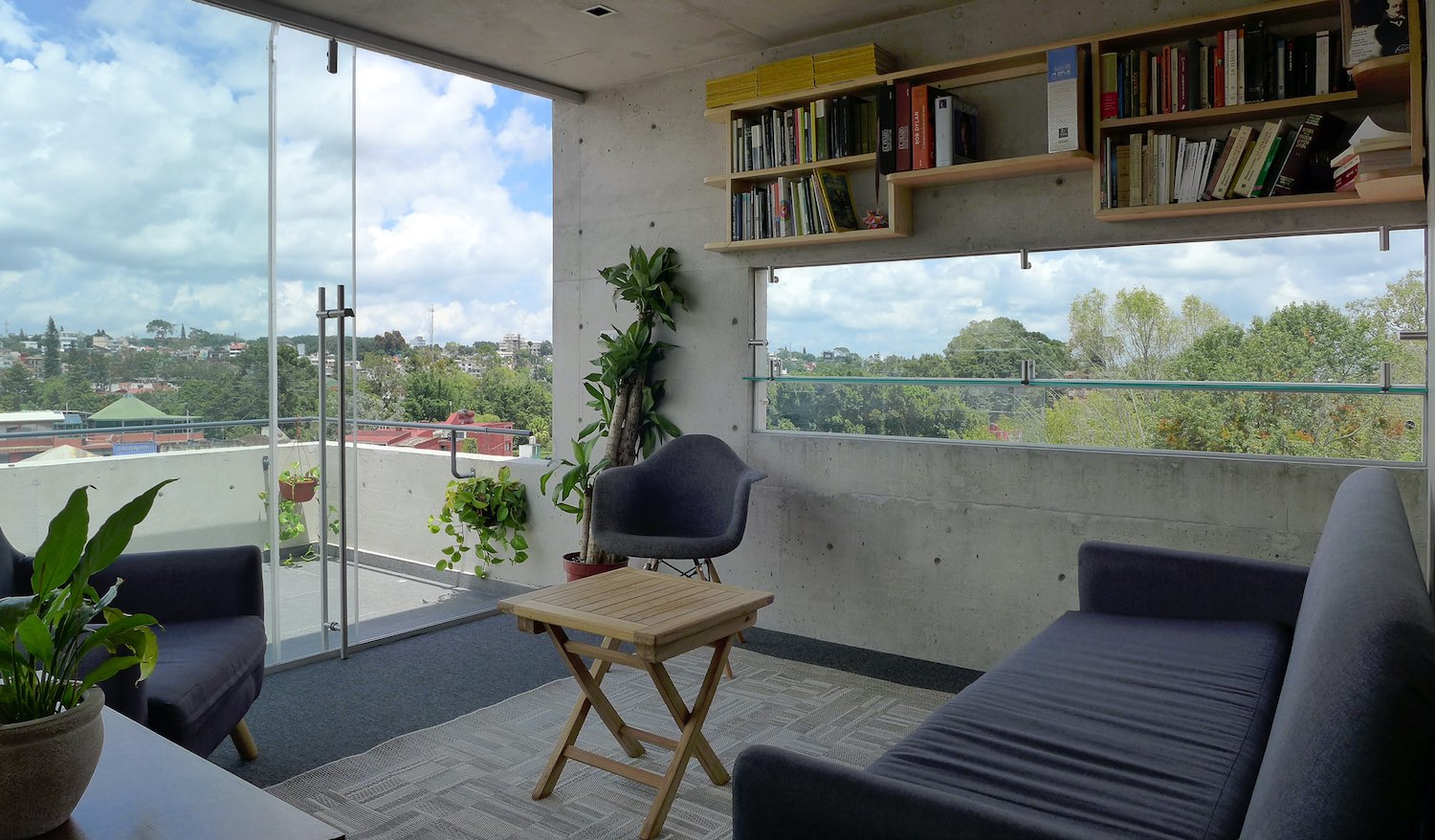 image courtesy of Rafael Pardo Arquitectos
image courtesy of Rafael Pardo Arquitectos
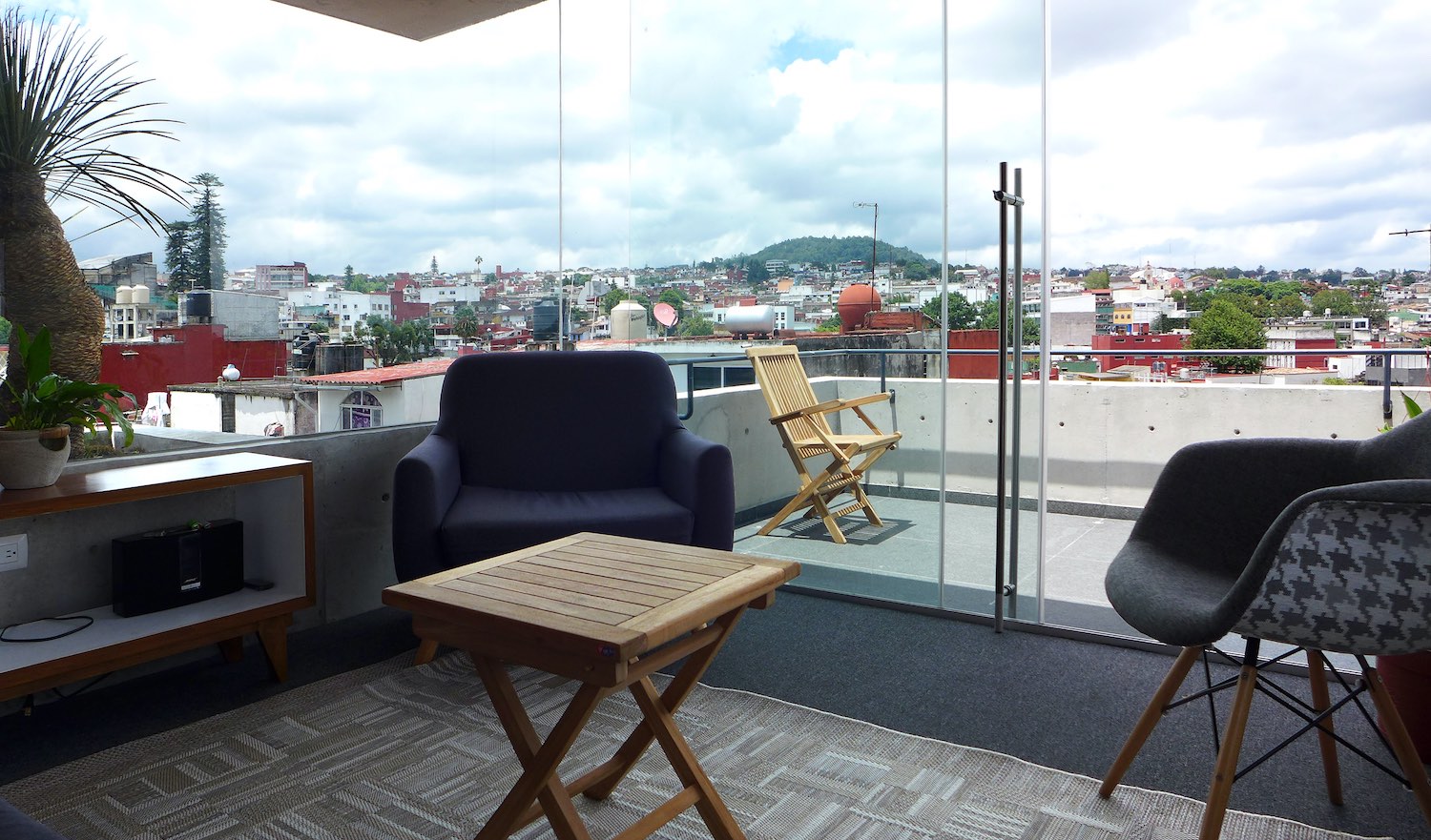 image courtesy of Rafael Pardo Arquitectos
image courtesy of Rafael Pardo Arquitectos
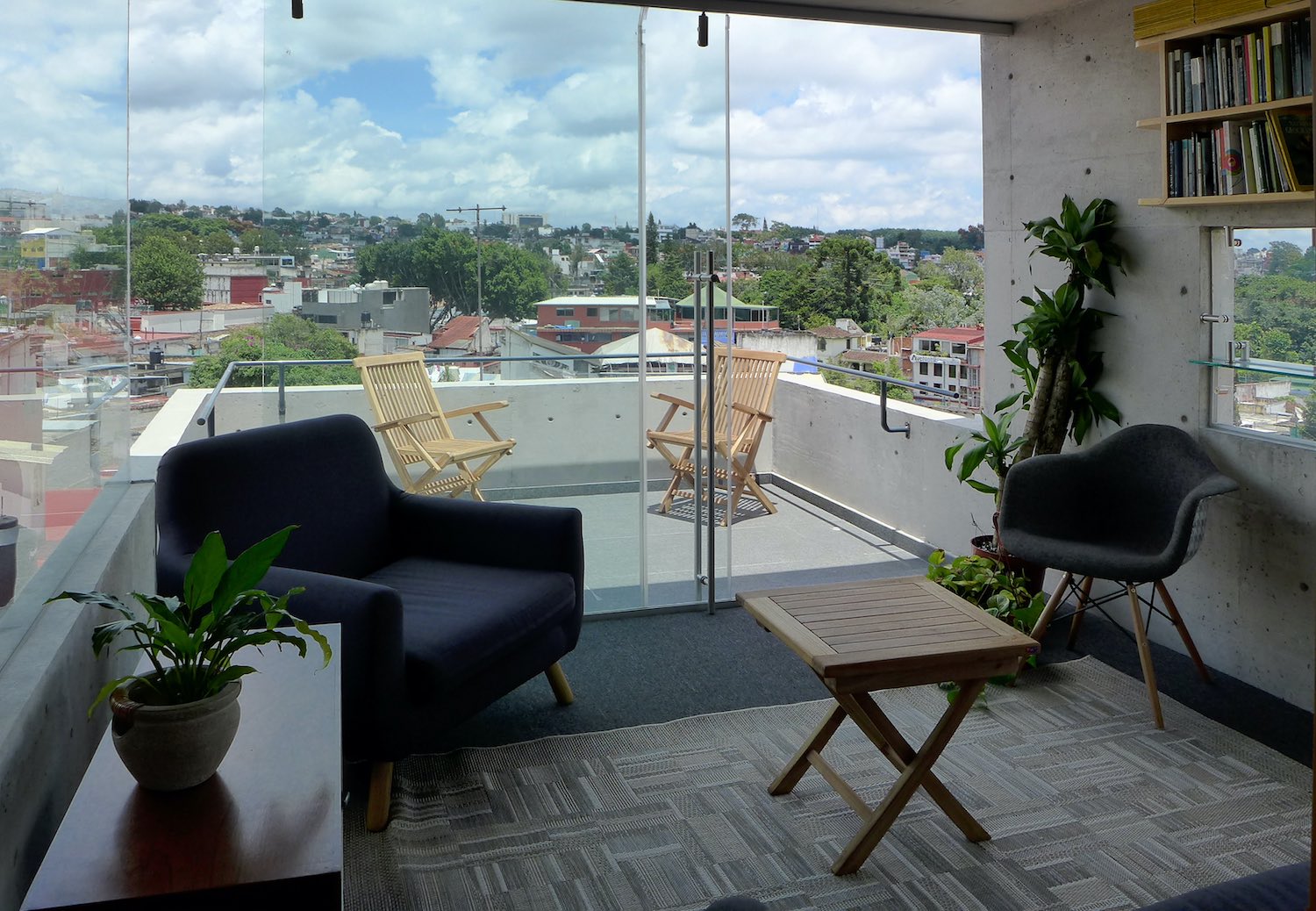 image courtesy of Rafael Pardo Arquitectos
image courtesy of Rafael Pardo Arquitectos
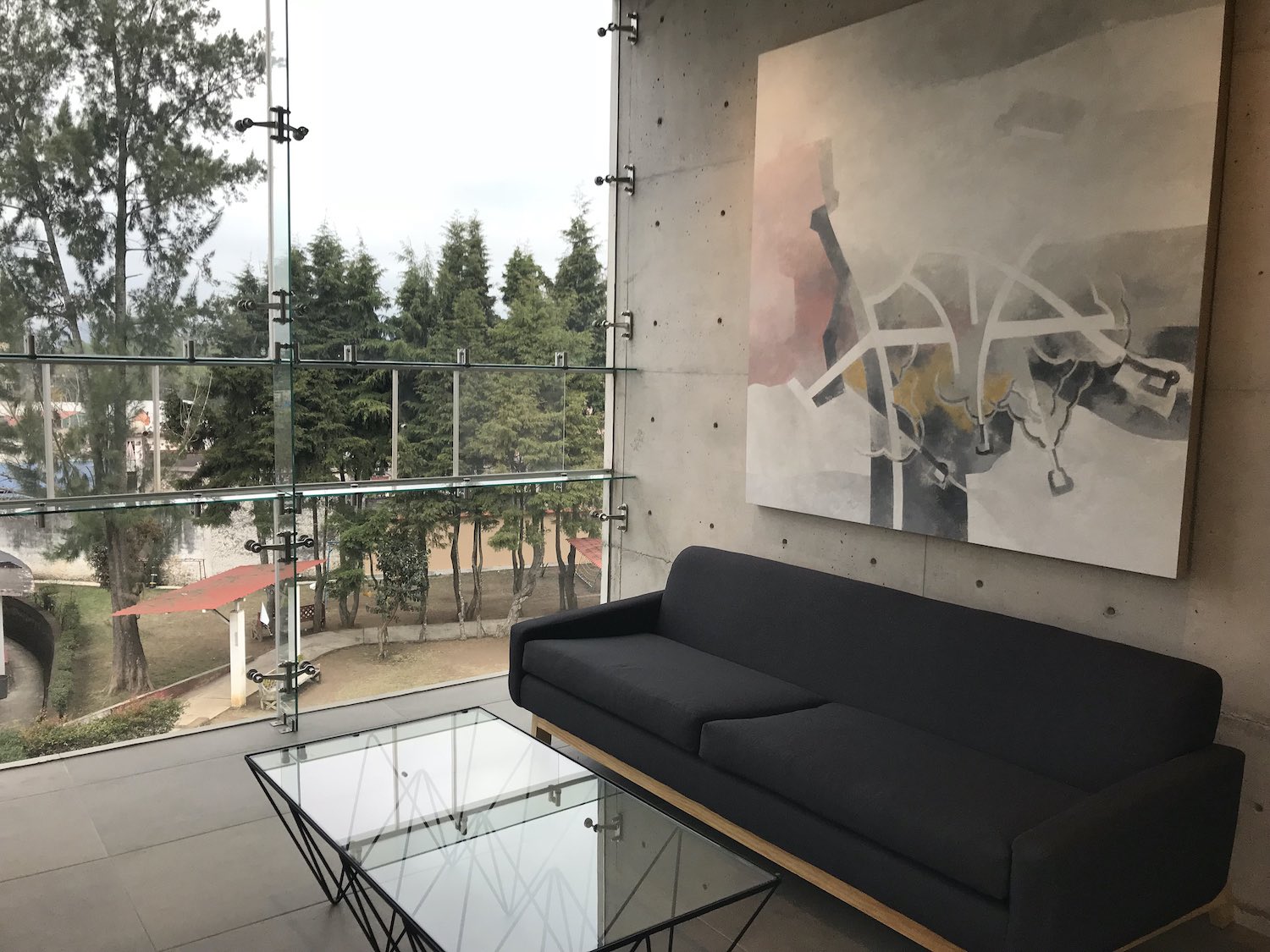 image courtesy of Rafael Pardo Arquitectos
image courtesy of Rafael Pardo Arquitectos
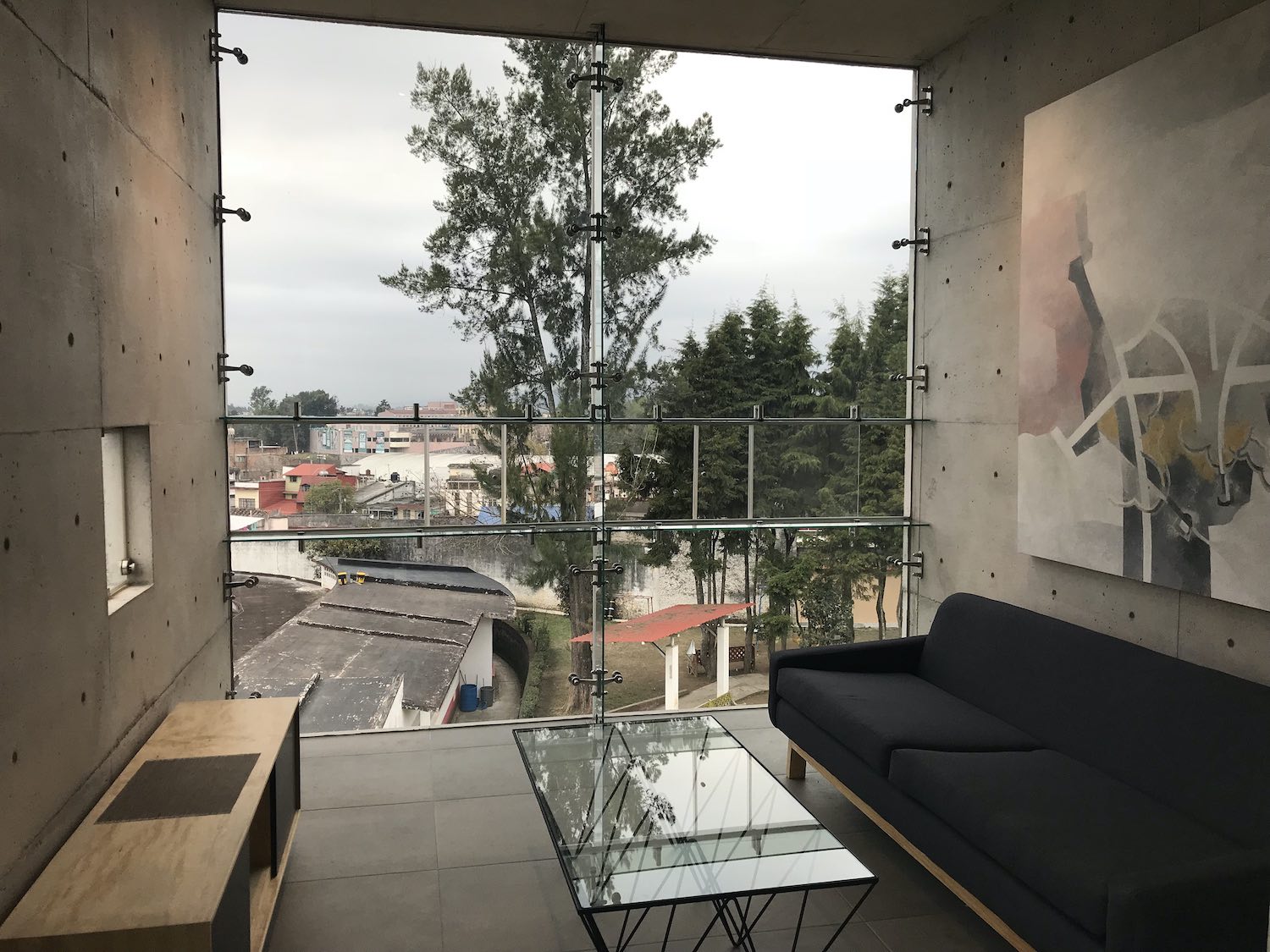 image courtesy of Rafael Pardo Arquitectos
image courtesy of Rafael Pardo Arquitectos
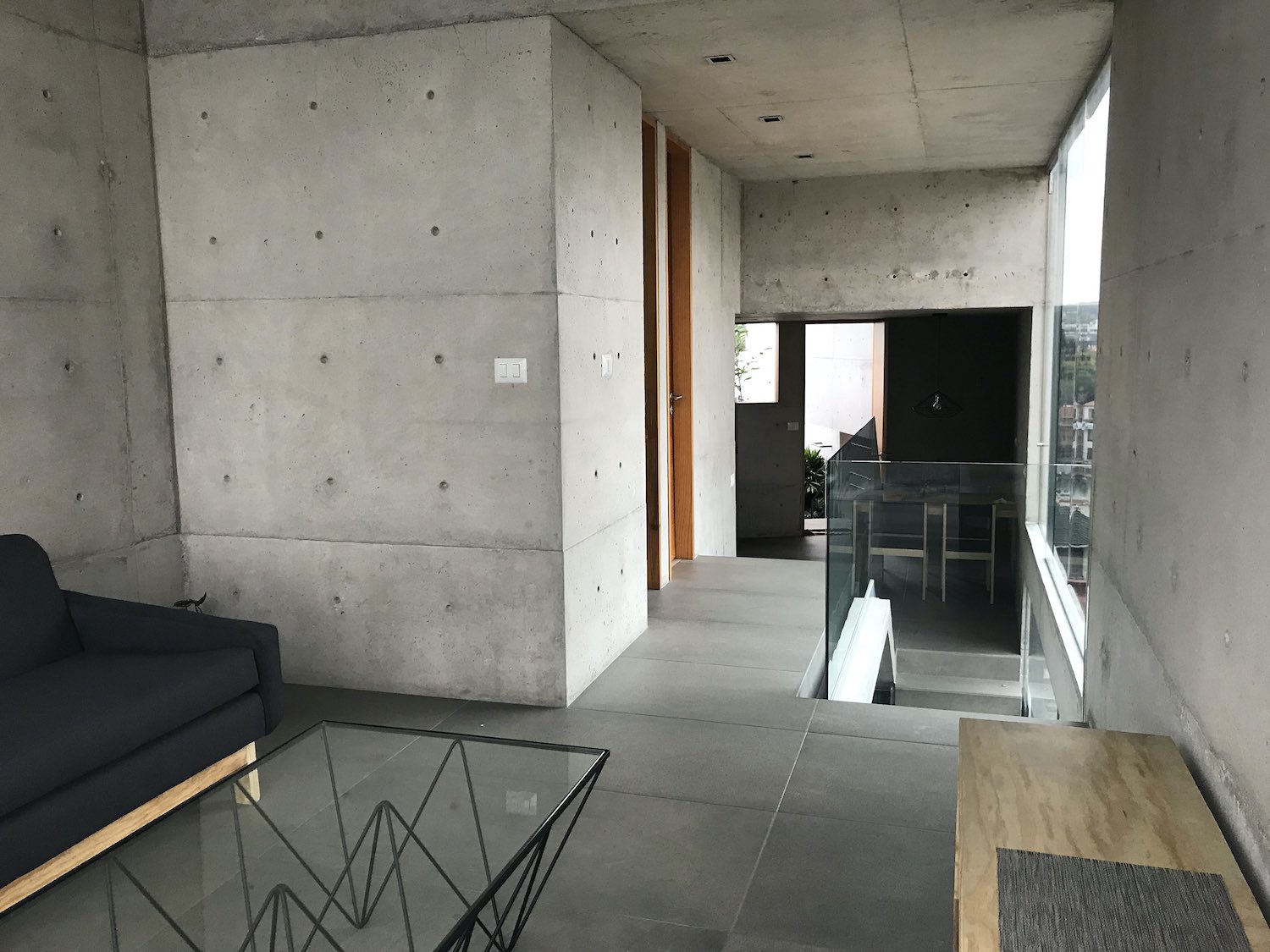 image courtesy of Rafael Pardo Arquitectos
image courtesy of Rafael Pardo Arquitectos
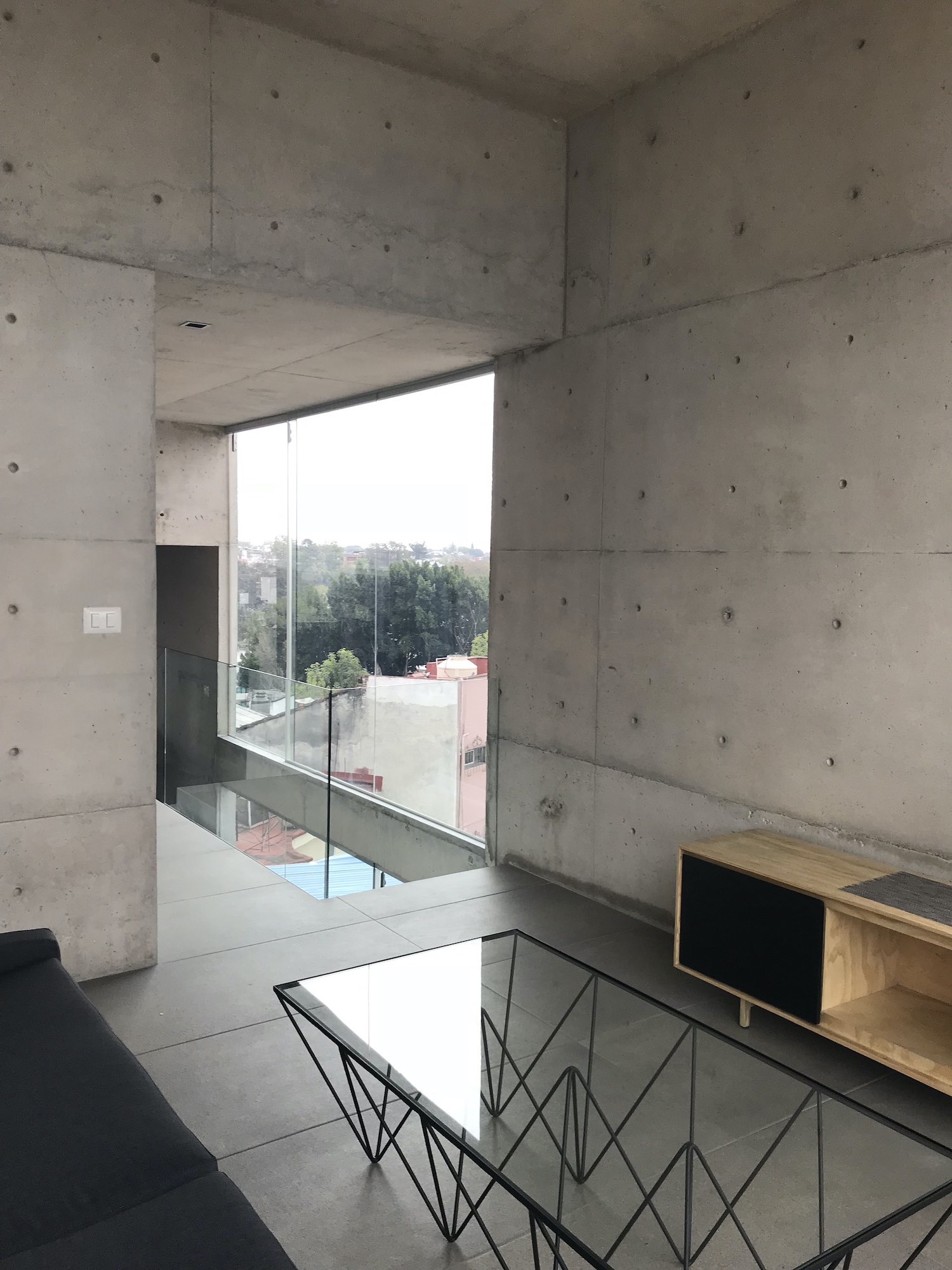 image courtesy of Rafael Pardo Arquitectos
image courtesy of Rafael Pardo Arquitectos
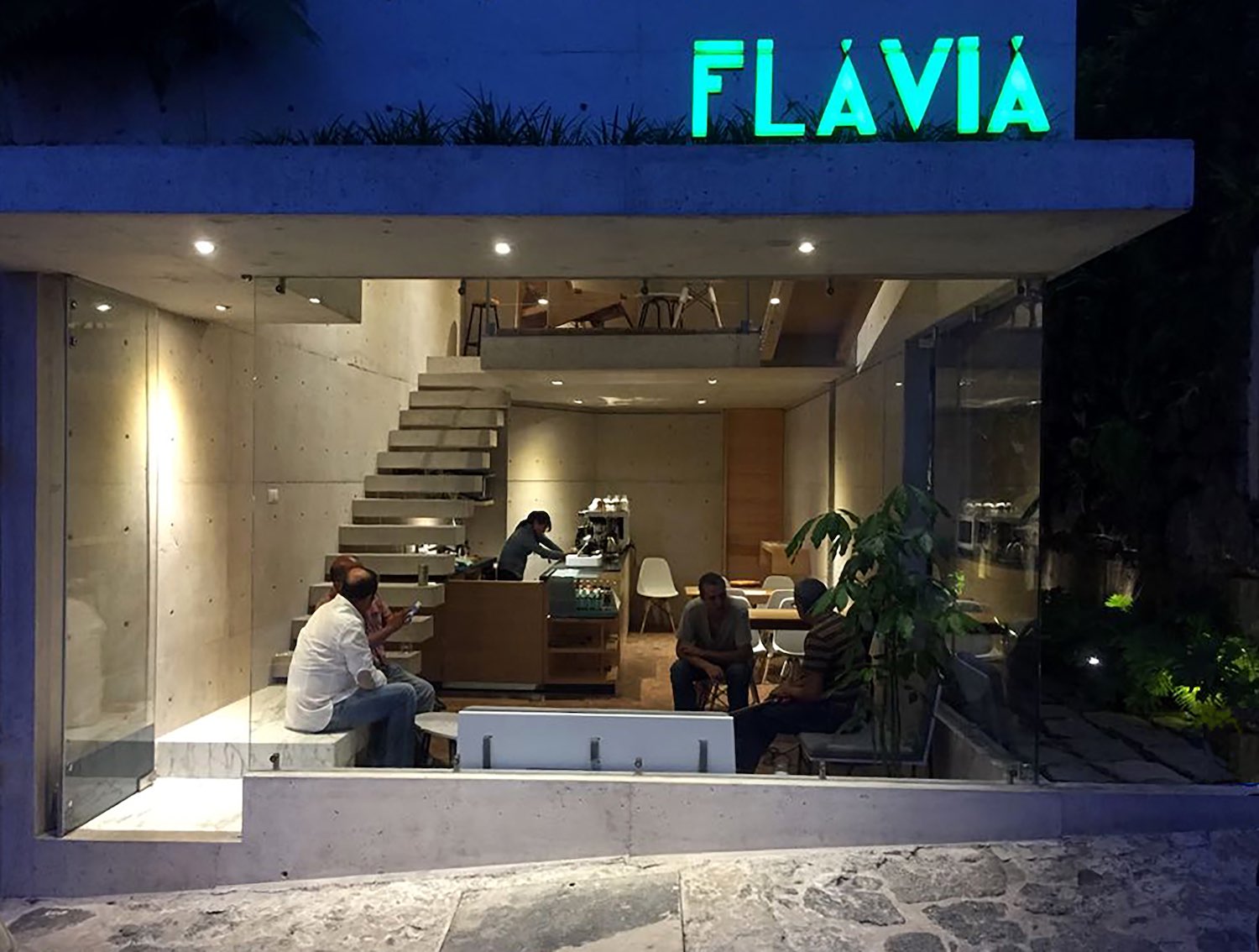 image courtesy of Rafael Pardo Arquitectos
image courtesy of Rafael Pardo Arquitectos
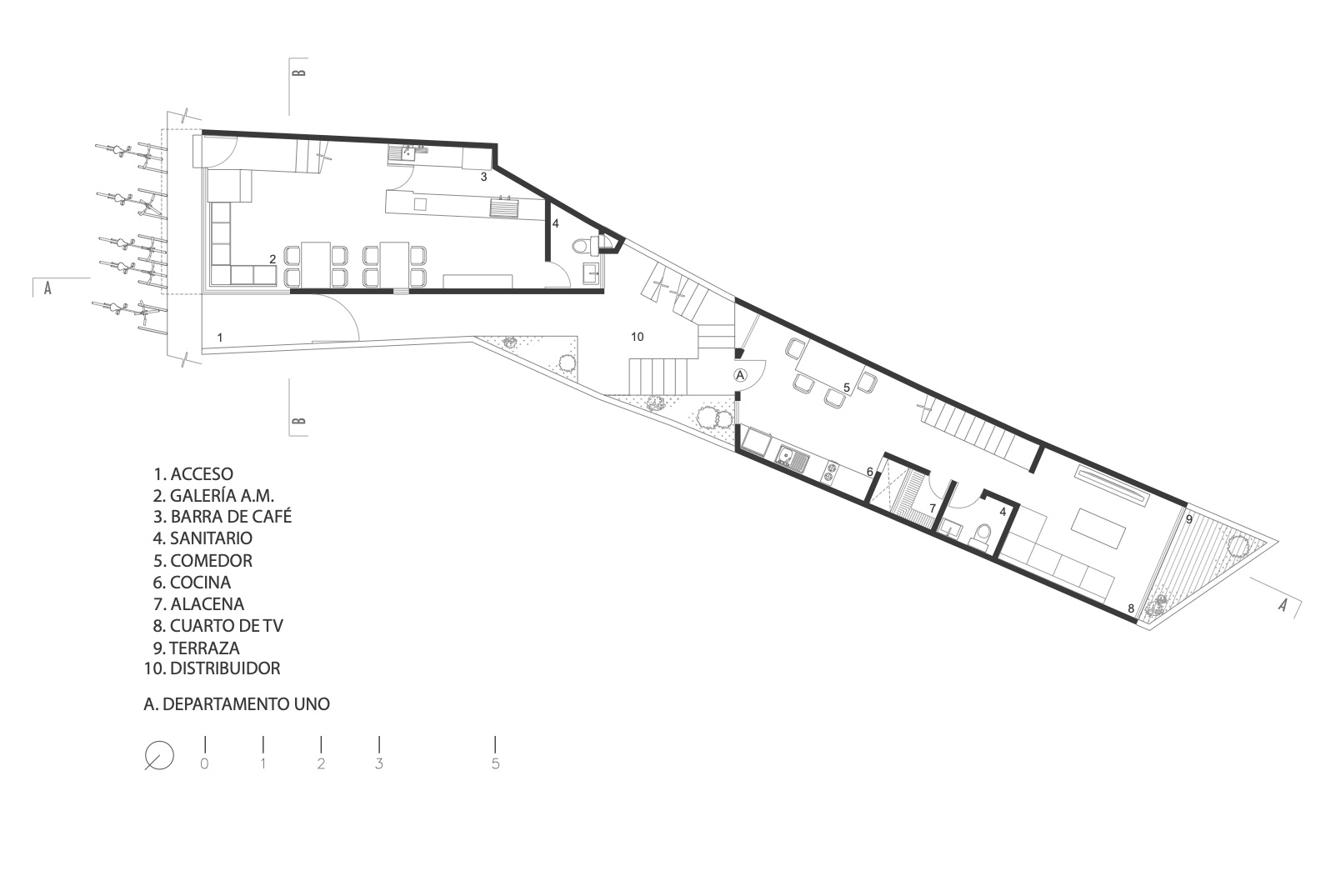 Ground Floor Plan
Ground Floor Plan
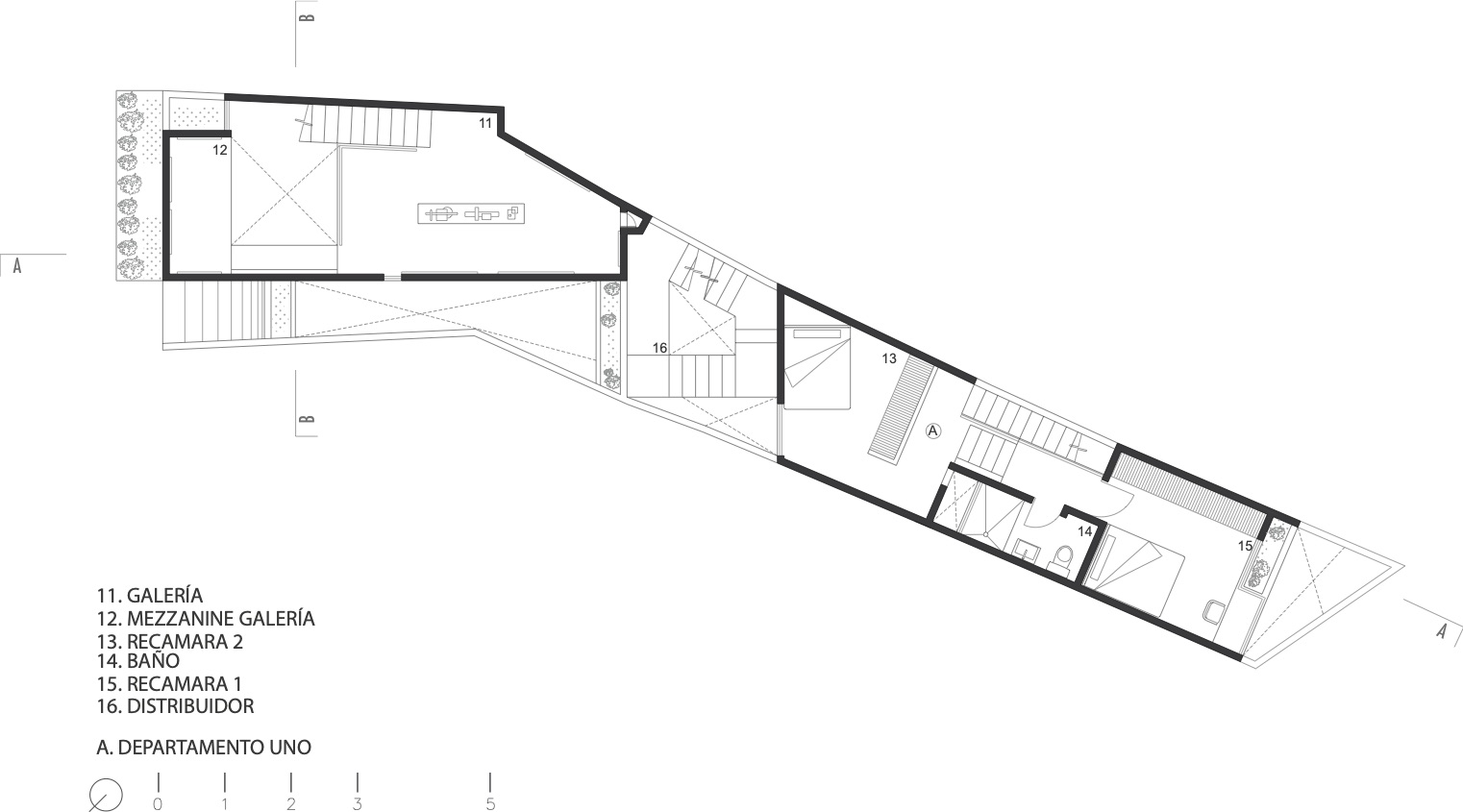 First Floor Plan
First Floor Plan
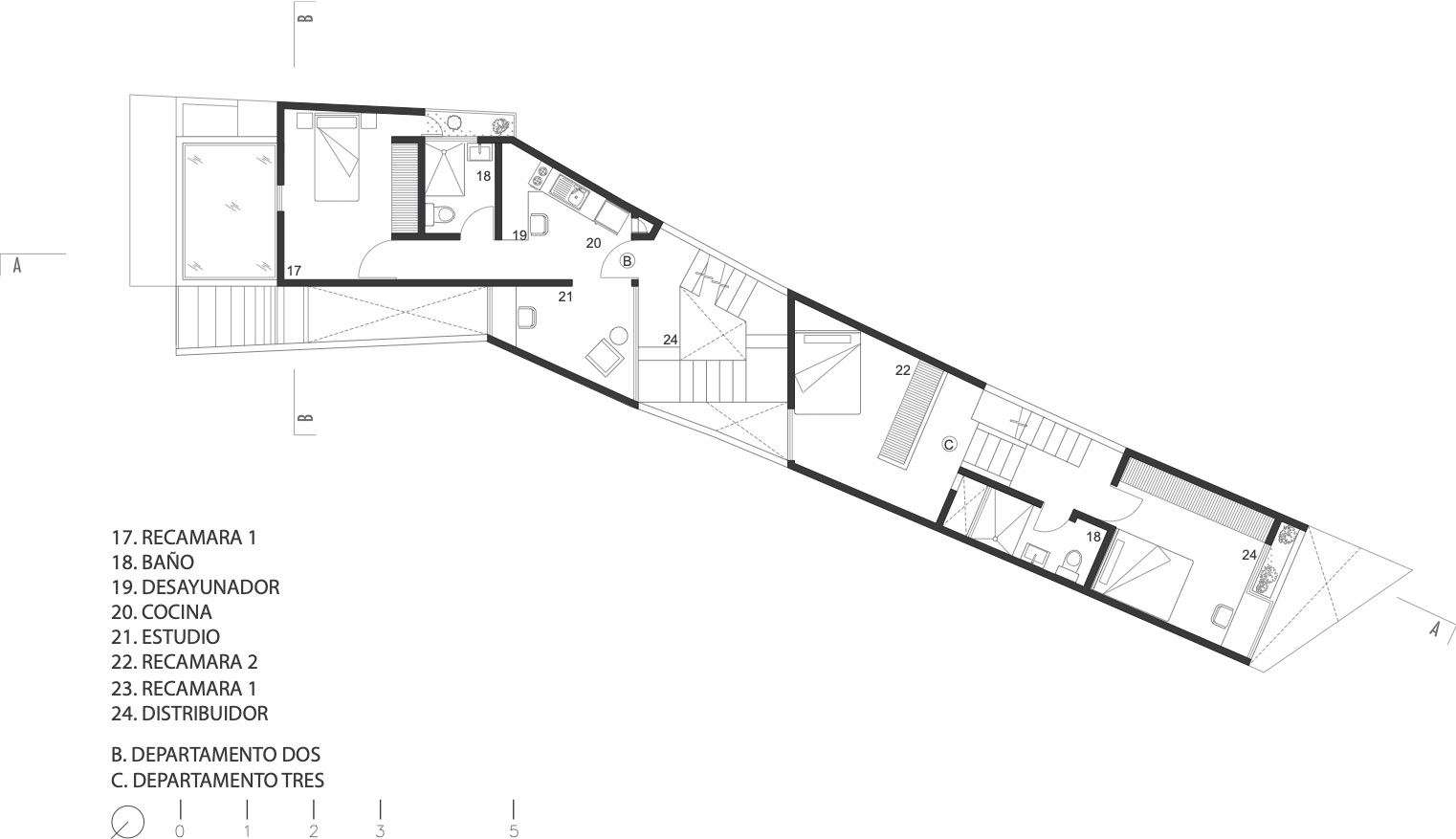 Second Floor Plan
Second Floor Plan
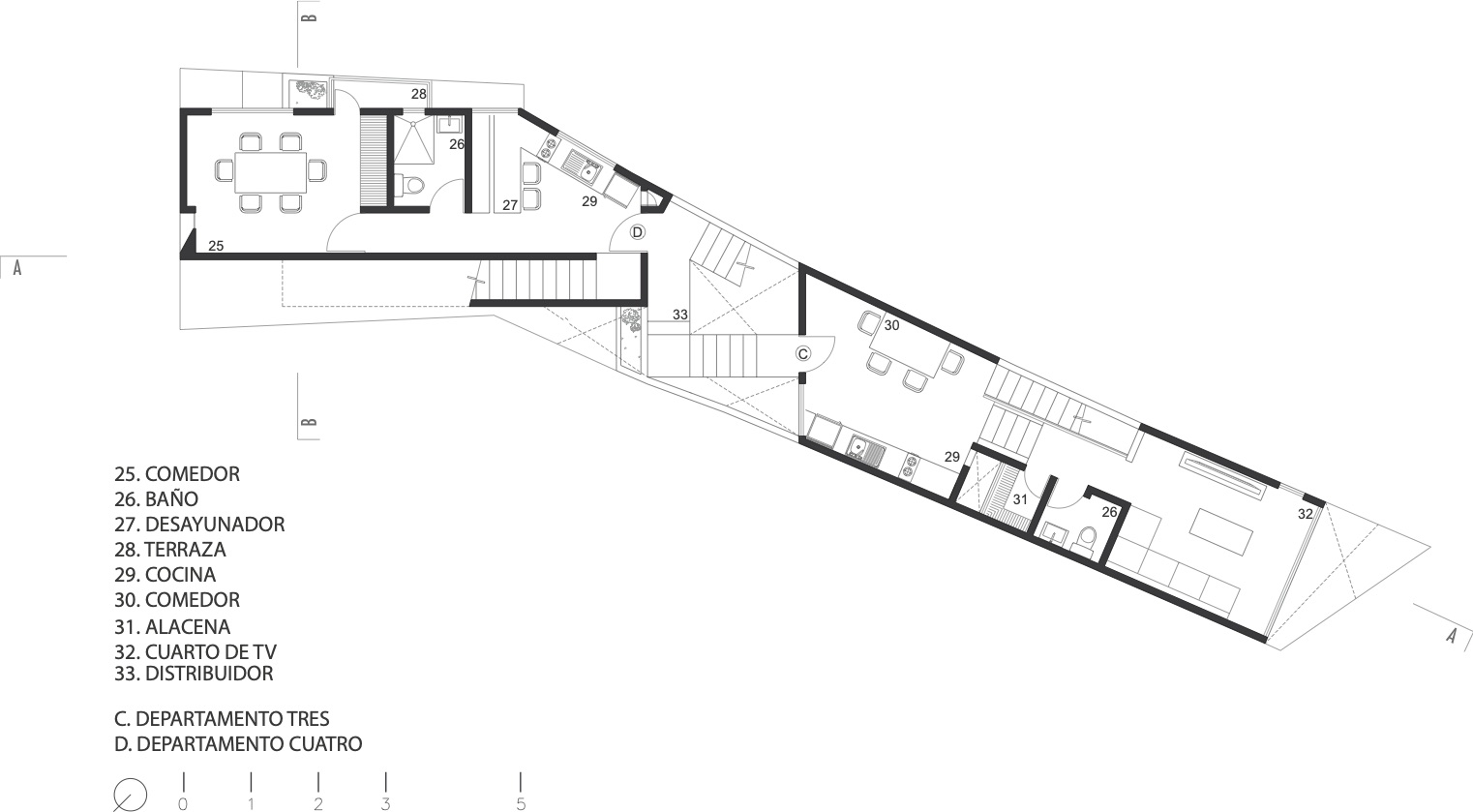 Third Floor Plan
Third Floor Plan
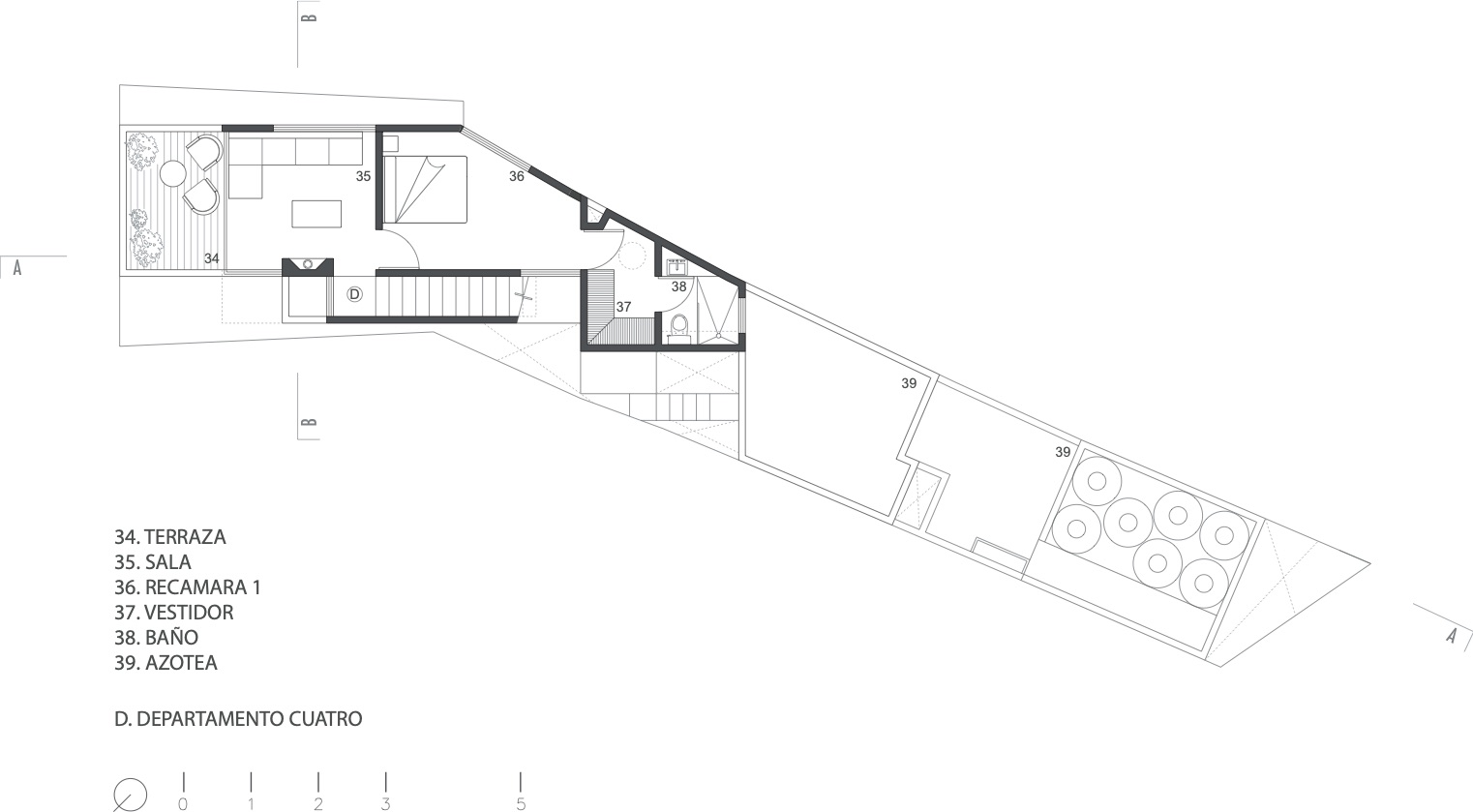 Fourth Floor Plan
Fourth Floor Plan
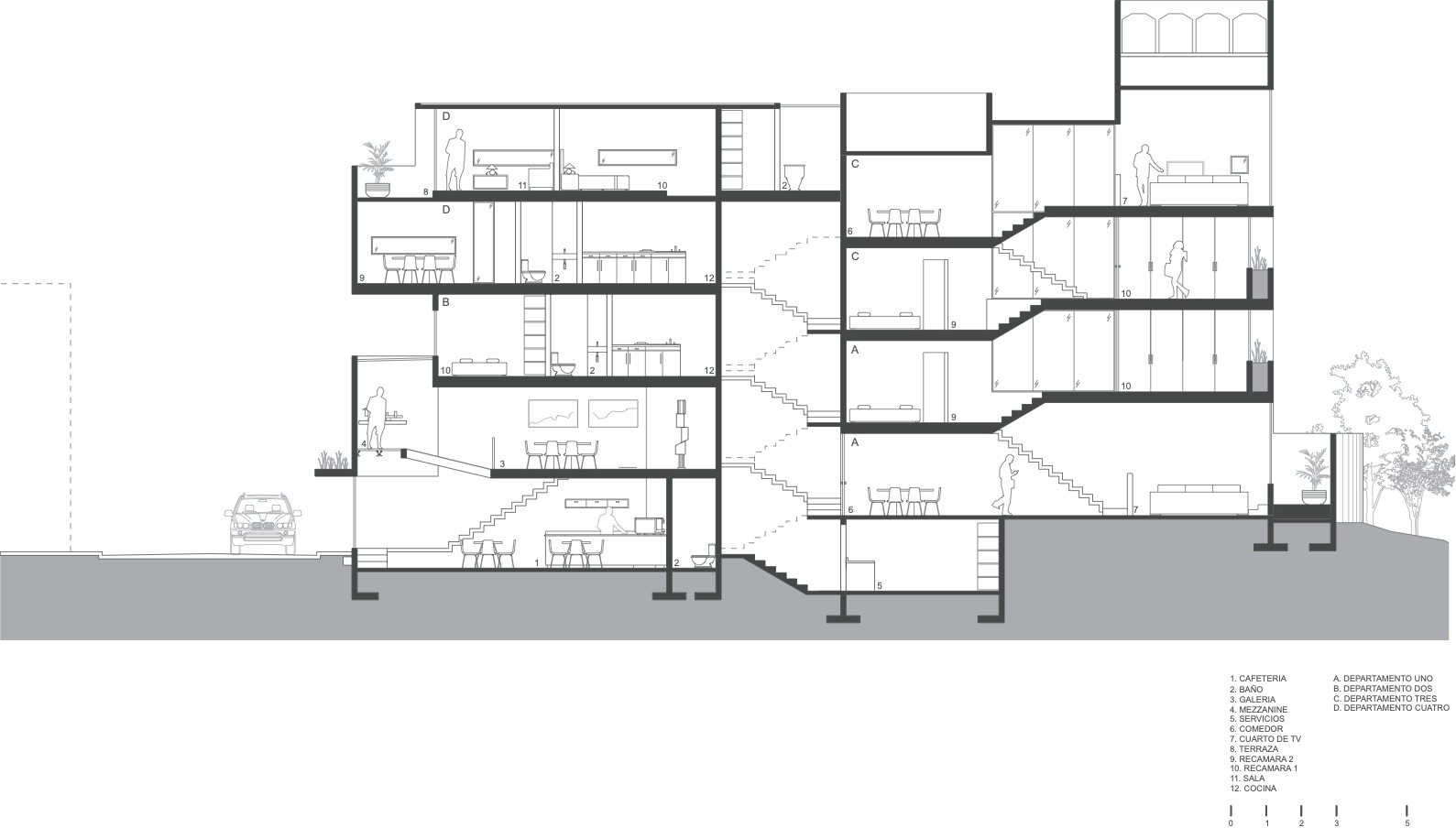 Section
Section
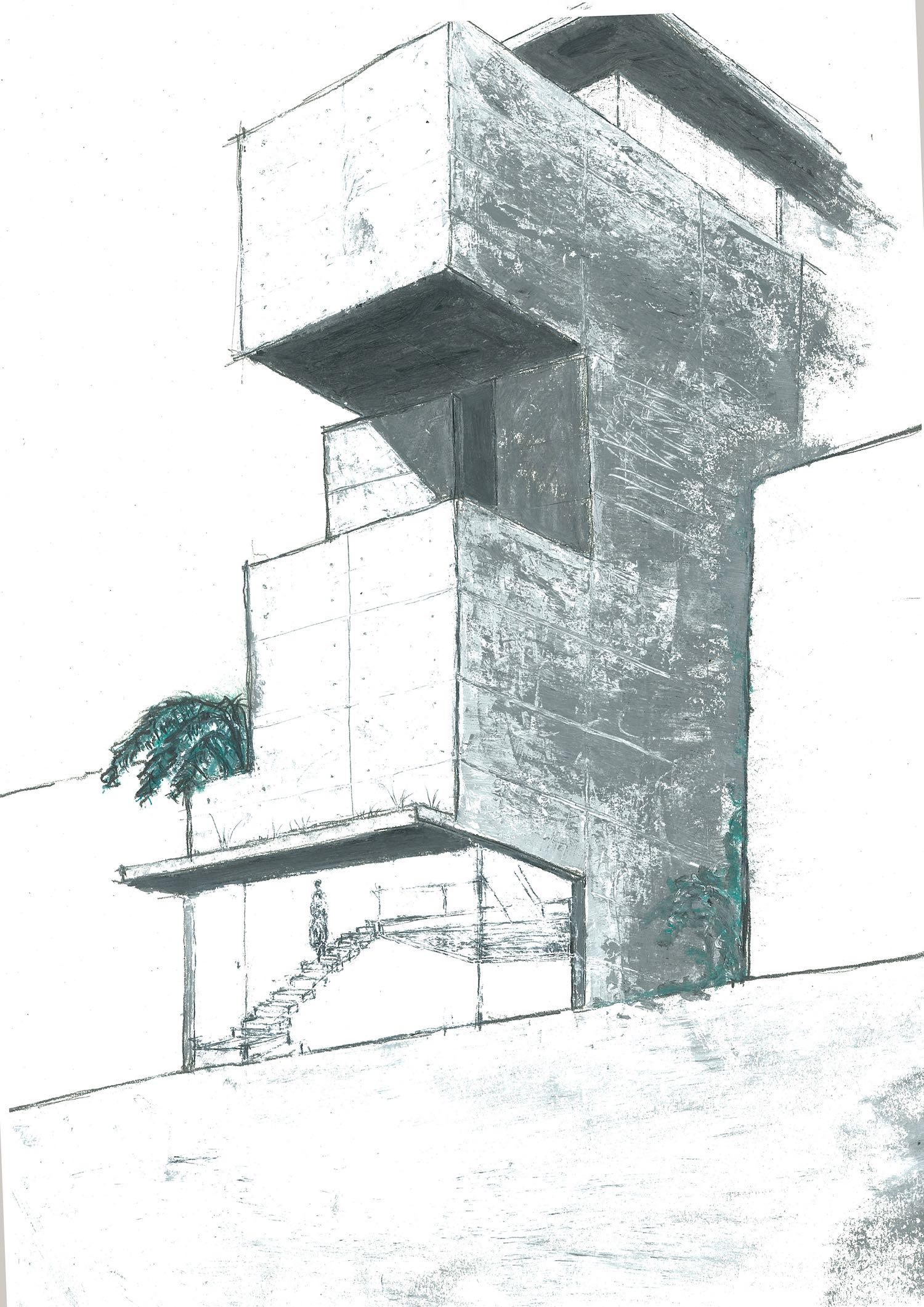 Sketch
Sketch
Project name: Flavia
Architecture firm: Rafael Pardo Arquitectos
Princcipa achitect: Rafael Pardo Ramos
Location: Xalapa, Veracruz, México
Completion year: 2016
Built area: 432 m²
Structural engineering: Rafael Gonzalo Jorge Zaldo Martínez
Photography: Naser Nader Ibrahim, courtesy of Rafael Pardo Arquitectos

