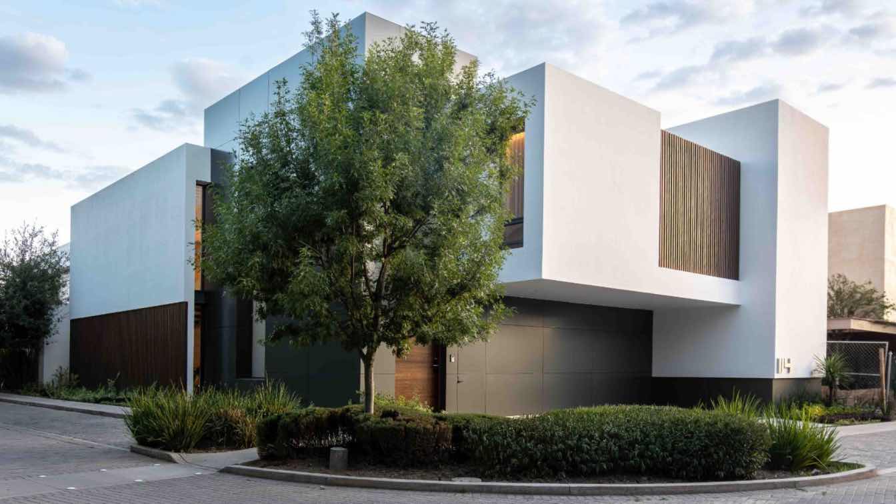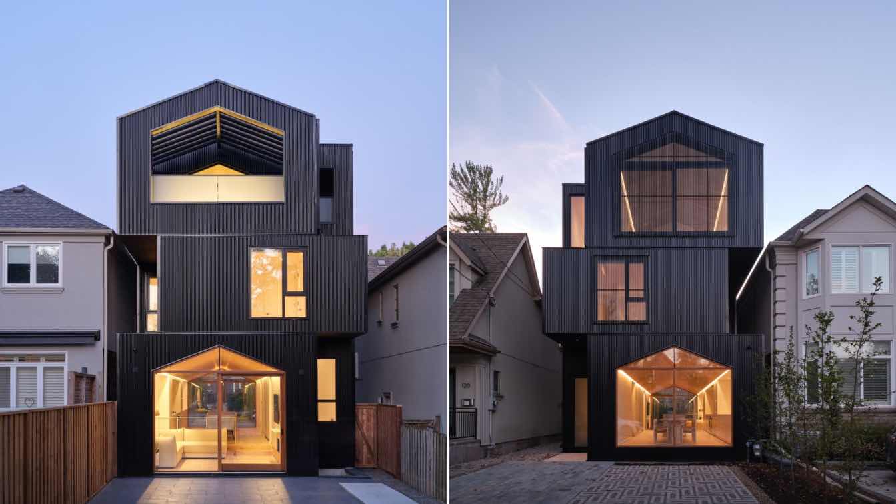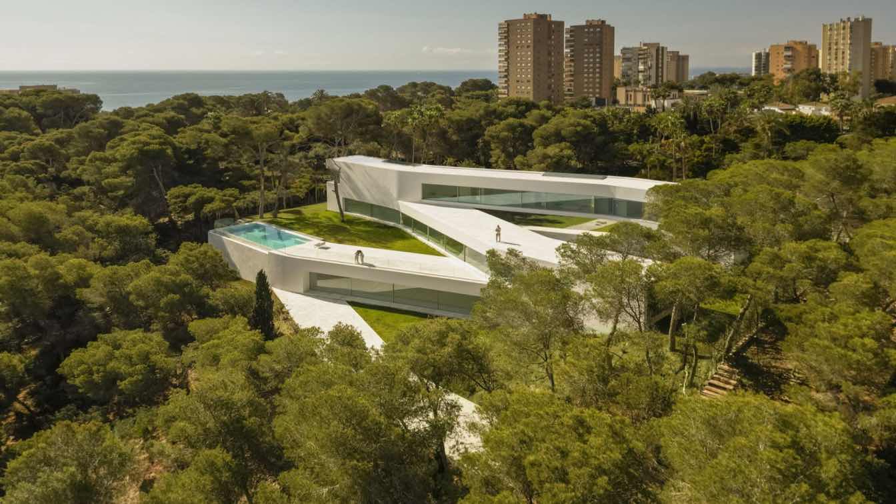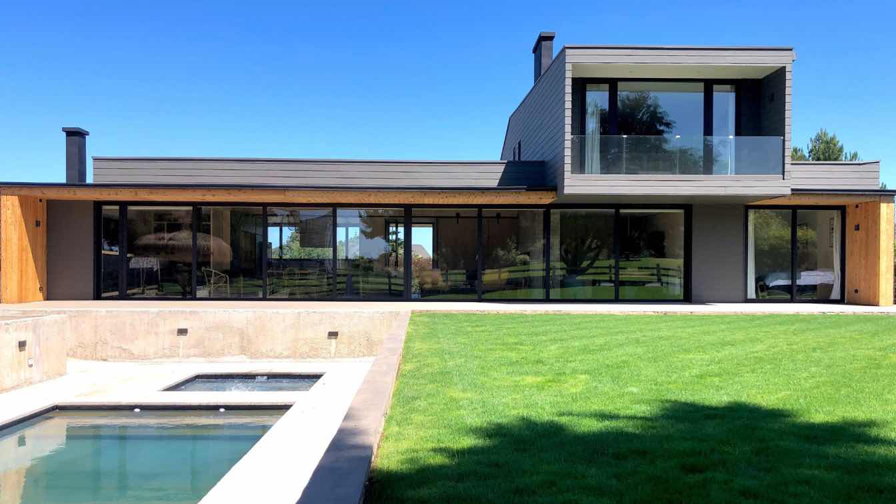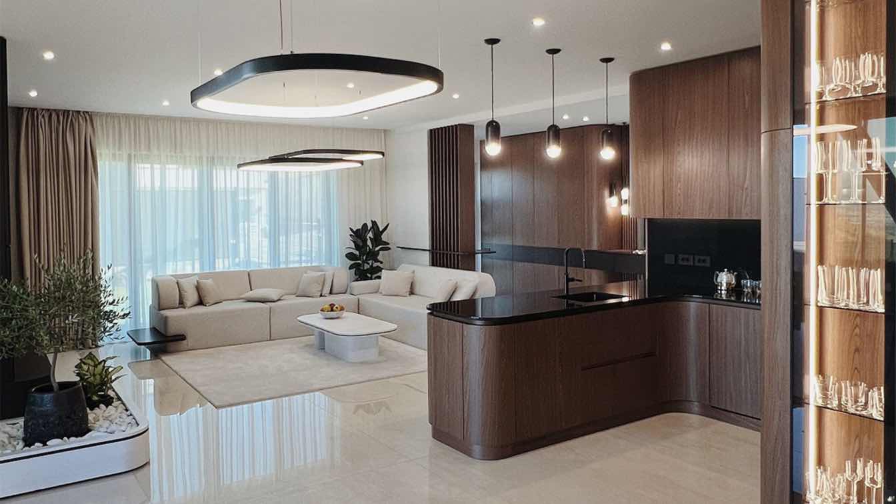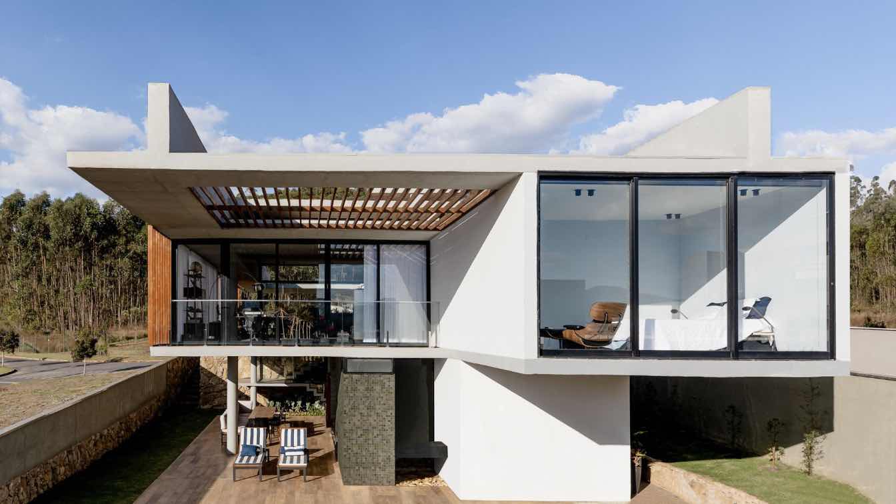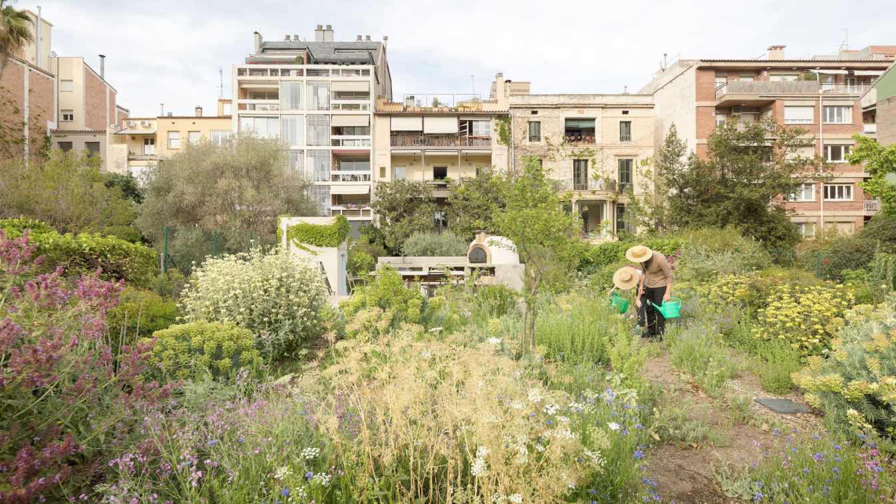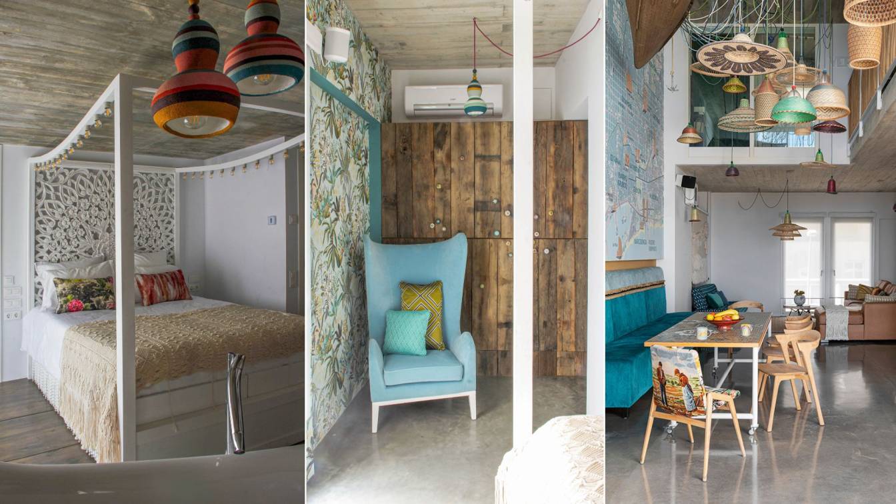Jacarandas 114 is a meticulously designed residence to accommodate a young family with three children who appreciate warm family gatherings and the company of friends.
Project name
Jacarandas 114
Architecture firm
Garza Tristan Arquitectos
Location
Tierra Verde, Jesús María, Aguascalientes, Mexico
Photography
Armando Garza Tristan
Principal architect
Armando Garza Tristan
Design team
Garza Tristan Arquitectos
Interior design
Vilhesca Studio
Material
Concrete, Steel, Glass
Typology
Residential › House
StudioAC introduces Everden, its new build construction of a single family residence. The brief was to create a home that felt unique and personal to the homeowners, unapologetically contemporary, while still having cues to the traditional ideas of “house”.
Project name
Everden Residence
Architecture firm
Studio for Architecture & Collaboration (StudioAC)
Photography
Doublespace Photography
Design team
Madeline Planer, Shasha Wang, Jonathan Miura, Audrey Liang, Jennifer Kudlats, Andrew Hill
Structural engineer
Blackwell Structural Engineers
Construction
Whitaker Construction
Typology
Residential › House
Sabater House exhibits an intriguing dichotomy: a white house, essentially minimalist, with a layout and implementation that integrates it much more into its surroundings than one might expect. The combination of influences from the modernity of Álvaro Siza and the sculptural forms of Andreu Alfaro helps explain how Sabater House manages to be simu...
Project name
Casa Sabater
Architecture firm
Fran Silvestre Arquitectos
Photography
Fernando Guerra | FG+SG. Video: Jesús Orrico
Principal architect
Fran Silvestre, Estefanía Soriano
Design team
Fran Silvestre, Estefanía Soriano
Collaborators
Vicente Ramos (Technical Architect of the Project). María Masià | Collaborating Architect. Pablo Camarasa | Collaborating Architect. Ricardo Candela | Collaborating Architect. Sevak Asatrián | Collaborating Architect.. Carlos Lucas | Collaborating Architect José María Ibañez | Business developer CCG y México. Andrea Baldo | Collaborating Architect. Paloma Feng | | Collaborating Architect. Paco Chinesta | Collaborating Architect. Javi Herrero | Collaborating Architect. Gino Brollo | Collaborating Architect. Angelo Brollo | Collaborating Architect. Paco Chinesta | Collaborating Architect. Anna Alfanjarín | Collaborating Architect. Laura Bueno | Collaborating Architect. Toni Cremades | Collaborating Architect. David Cirocchi | Collaborating Architect. Gabriela Schinzel | Collaborating Architect. Nuria Doménech | Collaborating Architect. Andrea Raga | Collaborating Architect. Olga Martín | Collaborating Architect. Víctor González | Collaborating Architect. Pepe Llop | Collaborating Architect. Alberto Bianchi | Collaborating Architect. Lucía Domingo | Collaborating Architect. Alejandro Pascual | Collaborating Architect. Pablo Simò | Collaborating Architect. Juana Hecker | Collaborating Architect. Ana de Pablo | Financial & Administration Dept. Director. Sara Atienza | Marketing & PR Dept. Director. Valeria Fernandini | Financial Department. Sandra Mazcuñán | Management Department. Kateryna Spuziak | Marketing Department. Julián Garcia | Graphic Designer
Interior design
Alfaro Hofmann
Structural engineer
Estructuras Singulares
Environmental & MEP
Mechanisms Jung zero, Air conditioning. Daikin
Lighting
Coves in false ceiling. LED linear luminaire
Construction
Construcciones Sola
Material
Concrete, Steel, Glass
Typology
Residential › House
The challenge is to design a beach house where the geographical and climatic characteristics of the area are treated in such a way that they generate a contribution to the project both in the way of treating the wind, as well as the sun and shadows for the location of the house, terraces, the pool and the rest of the outdoor spaces.
Project name
CS House Brisas de Santo Domingo
Architecture firm
Claro + Westendarp Arquitectos
Location
Brisas de Santo Domingo, Chile
Principal architect
Juan Claro
Design team
Claro, Andres Westendarp, Francisca Plubbins
Interior design
Claro, Andres Westendarp, Francisca Plubbins
Civil engineer
Raul Castellanos
Structural engineer
Raul Castellanos
Lighting
Claro + Westendarp
Supervision
Claro + Westendarp
Typology
Residential › House
This carefully crafted living room invites tranquility at every turn, achieved through a harmonious blend of natural materials and a seamless integration of solid and soft forms.
Architecture firm
Mind Design
Photography
Michelle Naskov
Principal architect
Miroslav Naskov
Design team
Miroslav Naskov,Jan Wilk, Malina Malinova, Davide Tessari, Michelle Naskov
Collaborators
B-Design (Furniture Fabrication)
Interior design
Mind Design
Lighting
Mind Design, Wolfram Studio (Lighting Fabrication)
Visualization
nVisual Studio
Tools used
Autodesk Maya, Adobe Photoshop, V-ray, AutoCAD, Rhinoceros 3D, ArchiCAD, Adobe Illustrator
Typology
Residential › House
The project for the Laguna House was designed as a response to the interpretation of its context, with a sensitive and subjective reading of the site and the needs of the people who will inhabit the space.
Project name
Laguna House
Architecture firm
Tetro Arquitetura
Location
Condomínio Costa Laguna, Alphaville Lagoa dos Ingleses, Nova Lima, Minas Gerais, Brazil
Principal architect
Carlos Maia, Débora Mendes, Igor Macedo
Collaborators
Laura Georgia Rodrigues Layoun, Déborah Martins, Thamara Faria, Octavio Pena
Structural engineer
MV Estruturas
Environmental & MEP
Hydraulic installations project: GS Engenharia. Electrical installation design: Antônio Sérgio Carvalho
Construction
Rodrigo Galo
Material
Concrete, Glass, Steel, Stone
Typology
Residential › House
In the heart of Barcelona's district, nestled amidst the cobblestone streets and timeless facades, is a captivating "finca regia" (historical building) in a modern classic style. SOG design, in collaboration with Espacio Studio, revived a residential historic property that embodies the serene essence of a country house in the vibrant city of Barcel...
Architecture firm
SOG design in collaboration with Espacio Studio
Location
Barcelona, Spain
Photography
Milena Villalba
Collaborators
Restoration of Ceilings and Interior Paintings: Lourdes Camps and Francesca Messori Ioli. Technical Architect: Ardevol Consultors Associats. Green Roof: Eix verd
Interior design
Anöuk Martínez
Design year
September 2019
Completion year
June 2021
Landscape
Cesc Maldonado Studio
Construction
Somar Construccions Torelló
Typology
Residential › House
Beautiful building on the roof of Barcelona! Beautiful building on the roof of Barcelona! Franco-spanish interior designer Carlos Pujol has just finalized a beautiful building on the roof of Barcelona!
Project name
On The Roof Of Barcelona
Architecture firm
JC arquitectos
Location
Horta Guinardo, Barcelona, Spain
Photography
Frenchie Cristographin
Principal architect
Juan-Carlos Roure
Design team
Carlos Interior Designer
Interior design
Carlos Interior Designer
Structural engineer
Albert Morales
Lighting
ACDO (Pet Lamps), Sarah Morin Design
Tools used
SketchUp, SU Podium (Render), AutoCAD
Material
Concrete, recovered wood, metal (no plastic)
Typology
Residential › House

