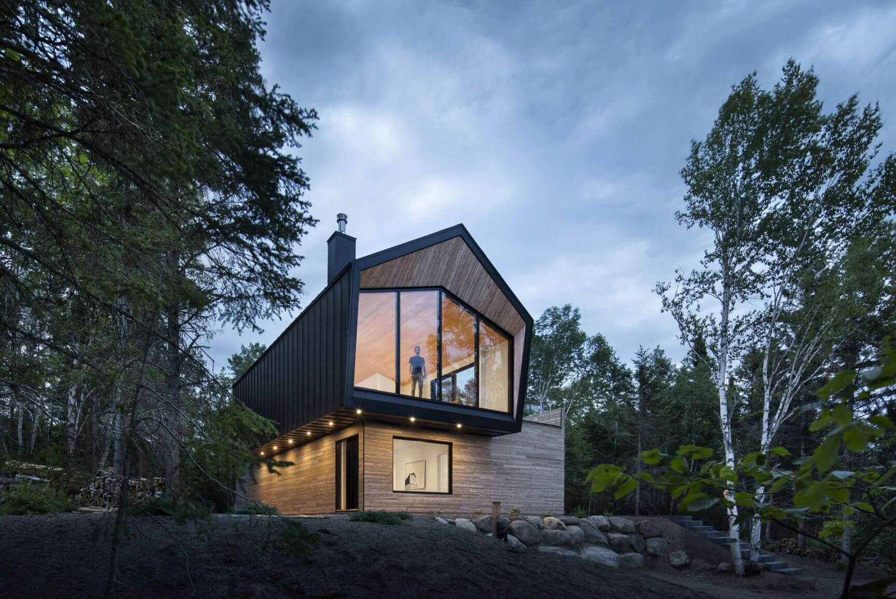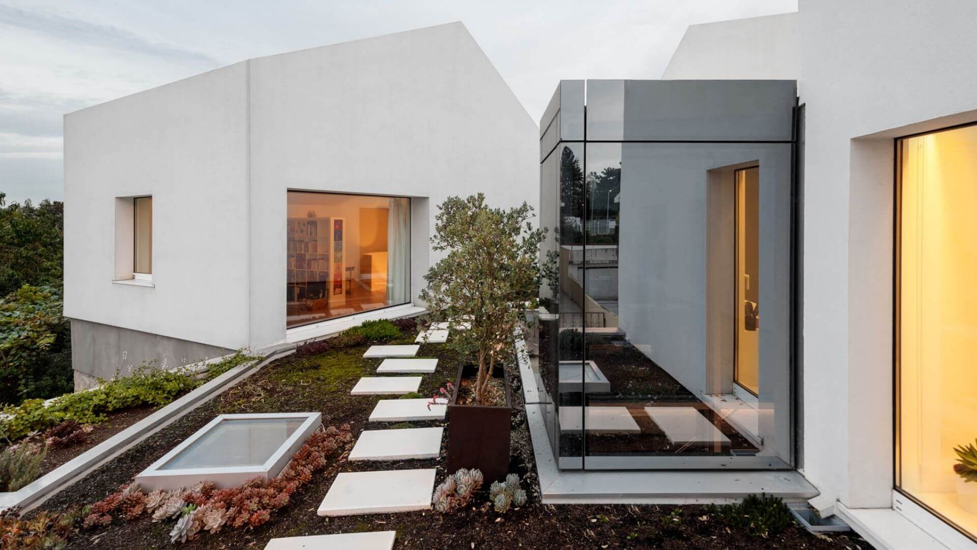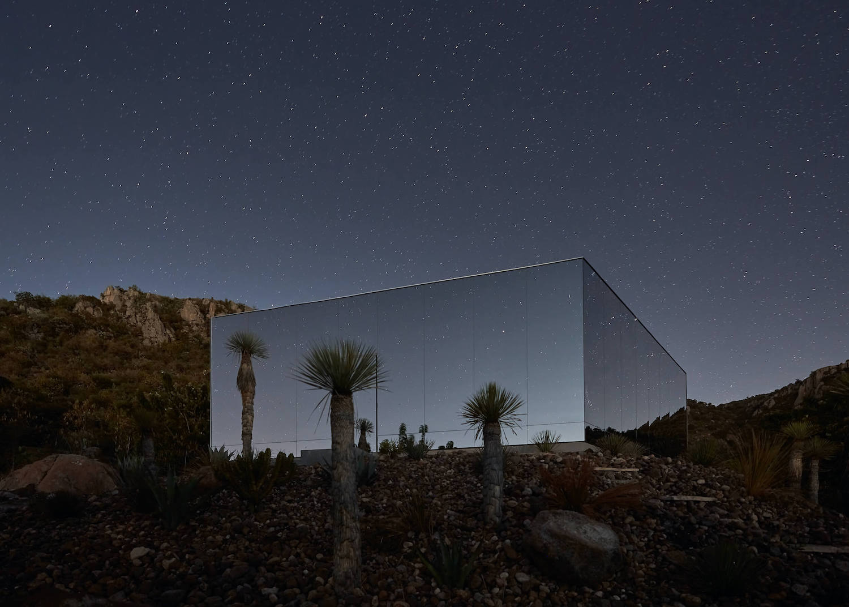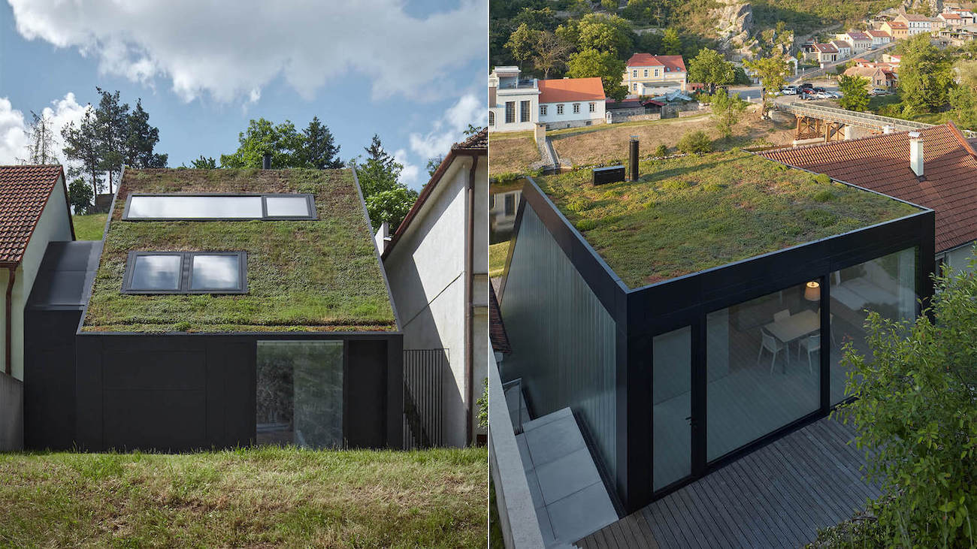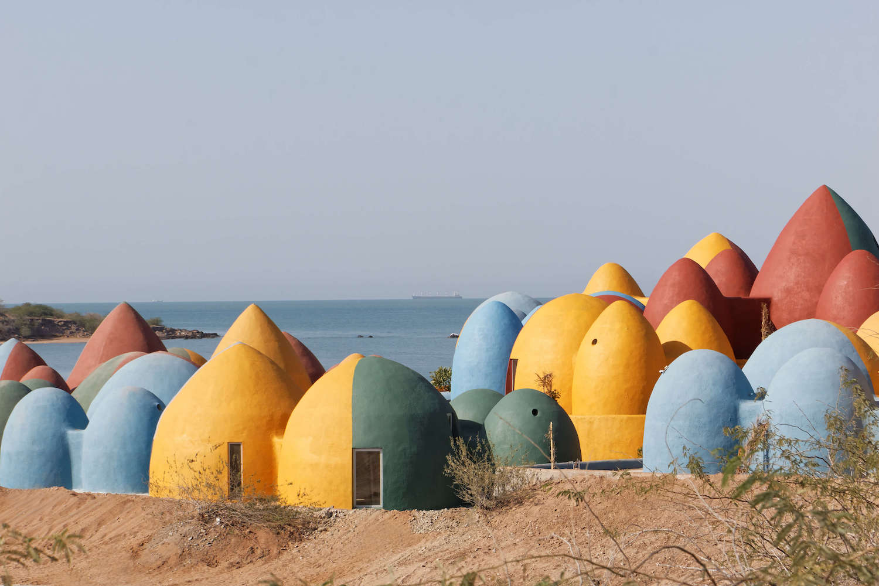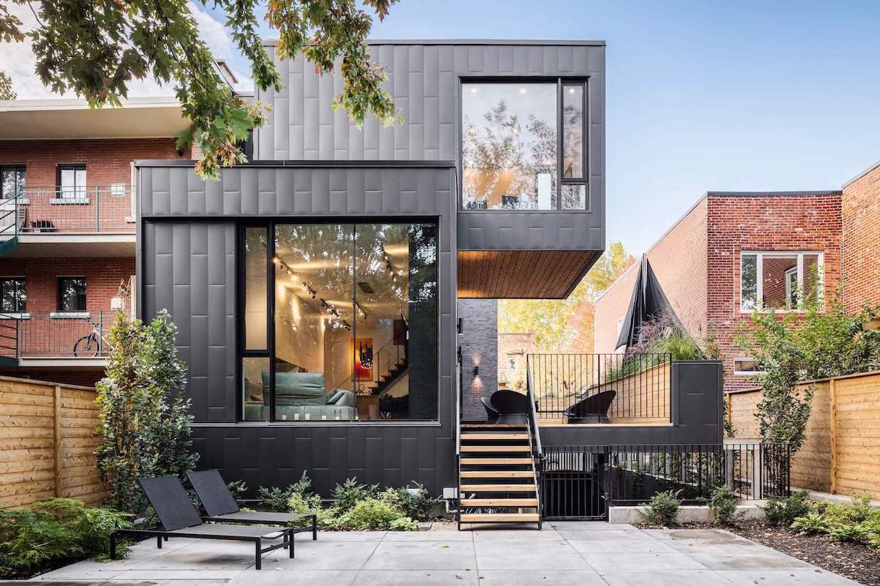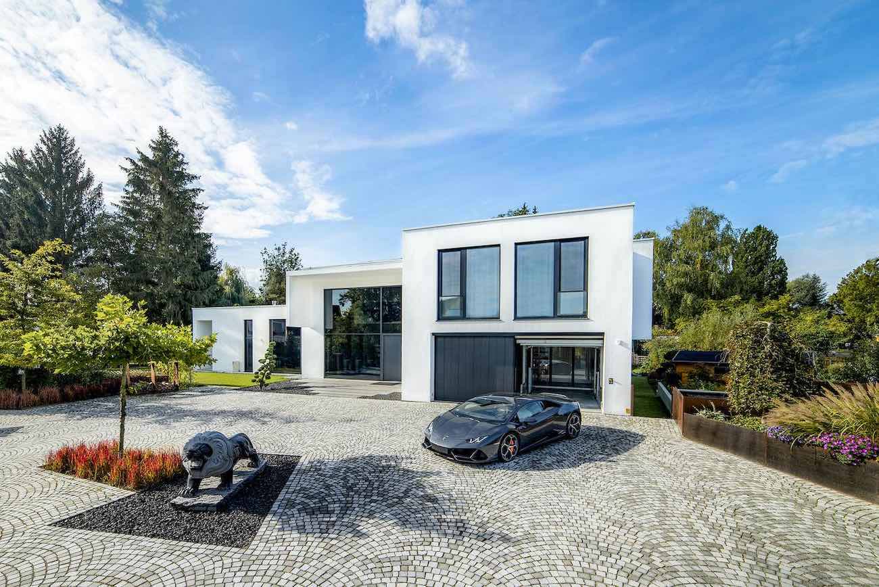Le Littoral Residence in La Malbaie, Quebec, Canada is a luxury tourist residence with a majestic view of the St. Lawrence river designed by Canadian architecture firm Architecture49.
Architecture firm
Architecture49
Location
La Malbaie, Quebec, Canada
Photography
Stéphane Brügger
Design team
Viviane Zhang
Built area
220 m² (2,400 f²)
Environmental & MEP
Habitat Refrigeration
Tools used
Adobe Photoshop, Adobe Lightroom, AutoCAD
Construction
Habitat Ecoconstruction
Client
Charlevoixchalets.com
Typology
Residential, House
The Porto-based architecture studio Paulo Merlini Architects led by Paulo Merlini and André Santos Silva has recently completed Rio House, remodeling of an old farmhouse located in Gondomar, Portugal.
Architecture firm
Paulo Merlini Architects
Location
Gondomar, Portugal
Photography
Ivo Tavares Studio - www.ivotavares.net
Principal architect
Paulo Merlini, André Santos Silva
Tools used
Adobe Photoshop, Adobe Lightroom, AutoCAD
Typology
Residential, Private House
A glass house in the Mexican desert, twenty minutes from the UNESCO World Heritage Site of San Miguel de Allende in Mexico, Casa Etérea sits on the slope of an extinct volcano. The sustainably-built dwelling is encased in mirrored panels, reflecting the changing light that illuminates its rugged landscape.
Location
San Miguel de Allende, Mexico
Photography
Kevin Scott, Prashant Ashoka, Estudio Mavix
Principal architect
Prashant Ashoka
Design team
Prashant Ashoka
Collaborators
Oskar Chertudi Maya, Gabriel Lopategui, Octavio Cambron Munguia, Mario Gonzalez, Antonio Santana
Interior design
Prashant Ashoka + Namuh
Civil engineer
Prashant Ashoka
Structural engineer
Prashant Ashoka
Environmental & MEP
Prashant Ashoka
Landscape
Octavio Cambron Munguia
Supervision
Prashant Ashoka
Tools used
SketchUp, AutoCAD
Construction
Workers in Mexico
Typology
Residential › House
The Czech architecture firm Kuba & Pilař architekti has recently completed a family house on the waterfront with a green roof, located in Znojmo Town, Czech Republic. The plot is situated in a gap between family houses that form the banks of the Dyje River. Steep terrain of the plot has the original terrace landscaping with stonewalls.
Architecture firm
Kuba & Pilař architekti
Location
Znojmo, Czech Republic
Photography
BoysPlayNice, www.boysplaynice.com
Principal architect
Tomáš Pilař, Ladislav Kuba, Norbert Walter
Typology
Residential › Houses
The Tehran-based architecture studio ZAV Architects has recently completed Presence in Hormuz 2, a community of Superadobe earthbag domes that empowers its residents. Built with earth-based materials, these colorful domes were constructed with the help of local residents looking to revive their local economy.
Project name
Presence in Hormuz 2
Architecture firm
ZAV Architects
Location
Hormuz Island, Iran
Photography
Payman Barkhordari, Tahmineh Monzavi, Soroush Majidi, DJI
Principal architect
Mohamadreza Ghodousi, Fatemeh Rezaei, Golnaz Bahrami, Soroush Majidi
Design team
Sheila Ehsaei,Sara Jafari, Payman Barkhordari, Mohsen Safshekan, Kaveh Rashidzadeh, Hossein Panjehpour
Collaborators
Fereshteh Assadzadeh, Somayeh Saeidi, Arshia Hashemipour, Dorsa Tavakoli, Sara Fallahzadeh, Nasim Mosavar
Interior design
Sara Jafari, Taraneh Behboud, Sara Nikkar, Mohsen Dehghan
Civil engineer
Farhad Beigi
Structural engineer
Behrang Baniadam, Rouhi Touski
Environmental & MEP
Pejman Moradian, Saeid Afsharian, Salman Rasouli, Roya Yazdizadeh
Landscape
Maryam Yousefi, Morteza Adib
Supervision
Soroush Majidi, Payman Barkhordari, Sheila Ehsaei
Visualization
Somayeh Saeidi
Tools used
AutoCAD, Adobe Photoshop, Adobe Lightroom, Dji Mavic Pro
Construction
Amir Tehrani Nobahari
Client
Ehsan Rasoulof, Ali Rezvani
Typology
Residential › Multipurpose cultural residence › Housing
Alexandre-de-Sève Town House: When Heritage and Contemporary Meet. Restoring a 19th-century house while retaining the heritage and creating a contemporary addition is quite a challenge. The original 60 m² building has been fully restored and converted into two apartments: a two-floor 4 ½ and a 3 ½ on the second floor.
Project name
Alexandre-de-Sève town house
Architecture firm
Guillaume Lévesque architecte
Location
Montréal, Quebec, Canada
Photography
Charles Lanteigne photo
Principal architect
Guillaume Lévesque
Design team
Matisse Aubin Thuot
Collaborators
Matisse Aubin Thuot
Structural engineer
GENIEX
Environmental & MEP
Group Cémec Inc,
Landscape
L’espace paysage, Martine Boudreault
Tools used
Adobe Photoshop, Autodesk AutoCAD
Typology
Residential › House
Casa Canela designed by Workshop Diseño y Construcción aims to respect and honor the historic values of colonial architecture of Yucatan, in a pure and sober way, combining with contemporary details and comfort of current lifestyle in order to create a small oasis in the middle of the city.
Project name
Canela House
Architecture firm
Workshop Diseño y Construcción
Location
Mérida, Yucatán, Mexico
Principal architect
Francisco Bernés Aranda and Fabián Gutiérrez Cetina
Design team
Francisco Bernés Aranda, Fabián Gutiérrez Cetina, Alejandro Bargas Cicero, Isabel Bargas Cicero
Collaborators
Artesano MX, Galería Urbana Blanquis
Interior design
Workshop Diseño y Construcción
Tools used
AutoCAD, Adobe Photoshop, Adobe Lightroom
Construction
Workshop Diseño y Construcción
Typology
Residential › House
The key for a unique house? IdealPark car lift, Exploring a Bauhaus villa in Germany by UUR Bau GmbH
Project name
Bauhaus Villa
Architecture firm
UR Bau GmbH
Photography
Betulla Studio
Collaborators
Peter Bodenmüller
Interior design
Davide Conti
Civil engineer
Ulrich Geiger
Typology
Residential, Villa

