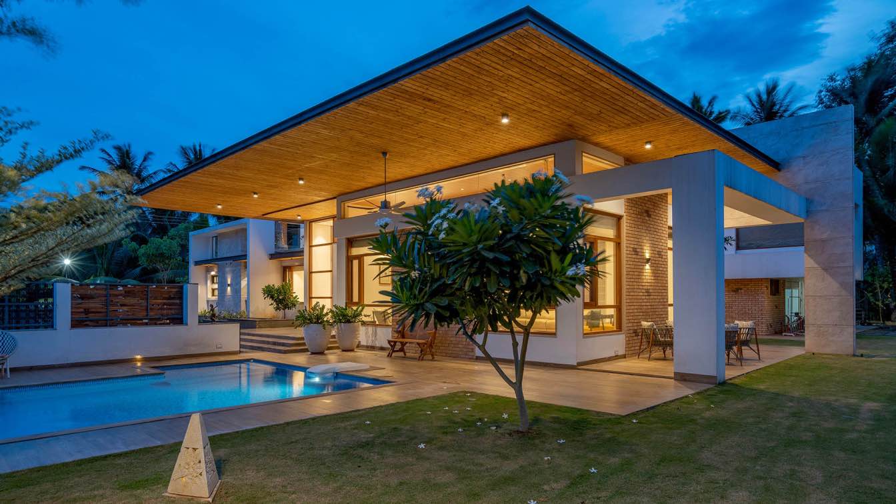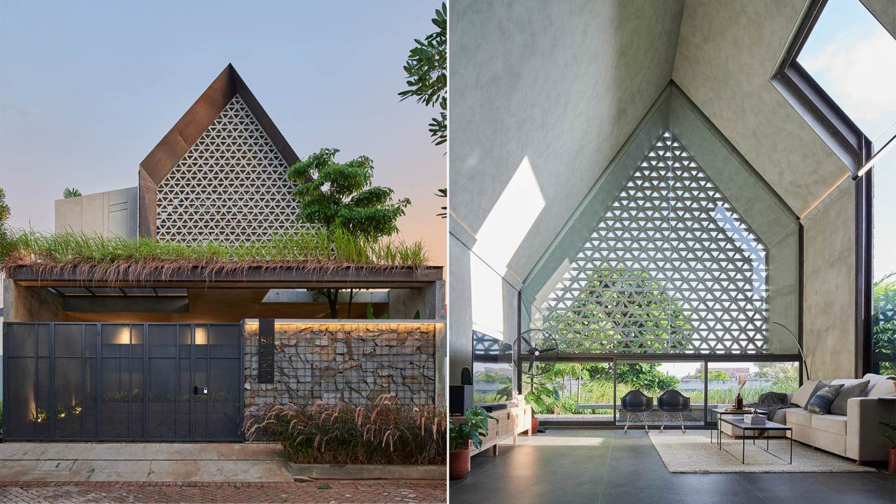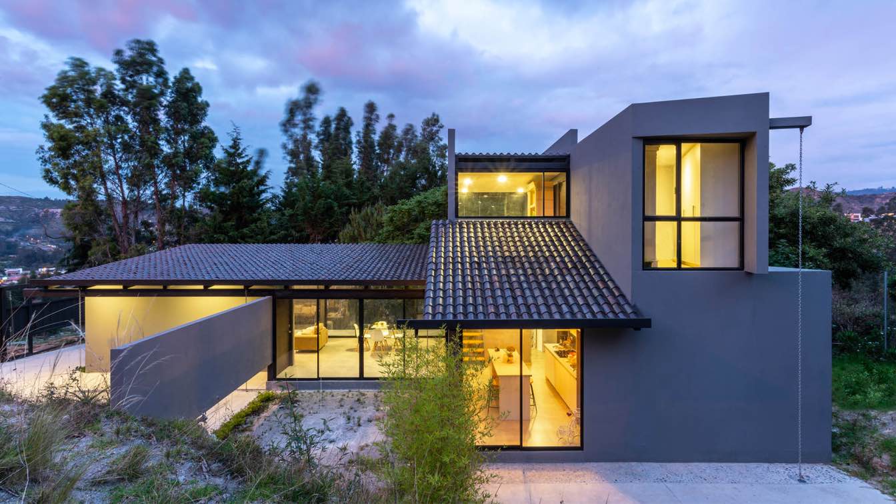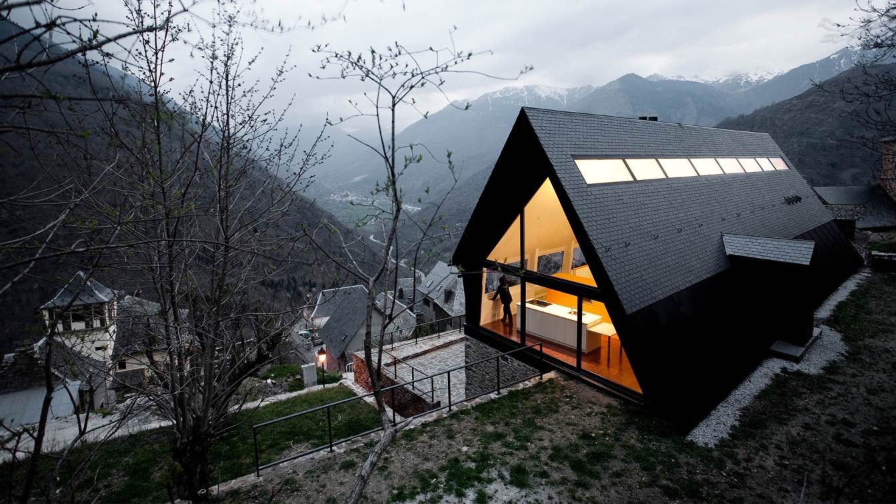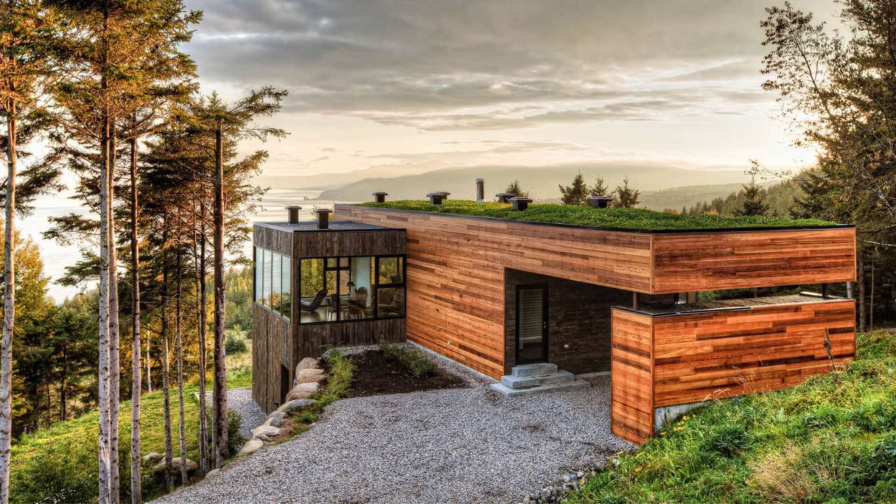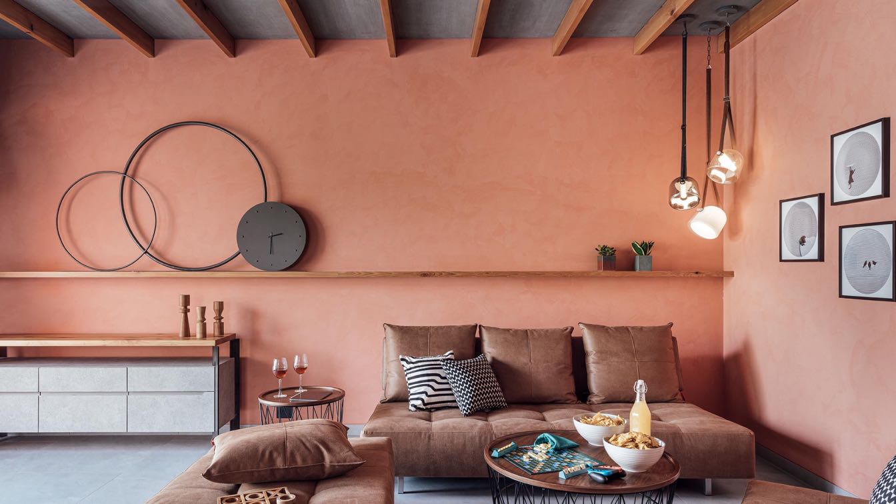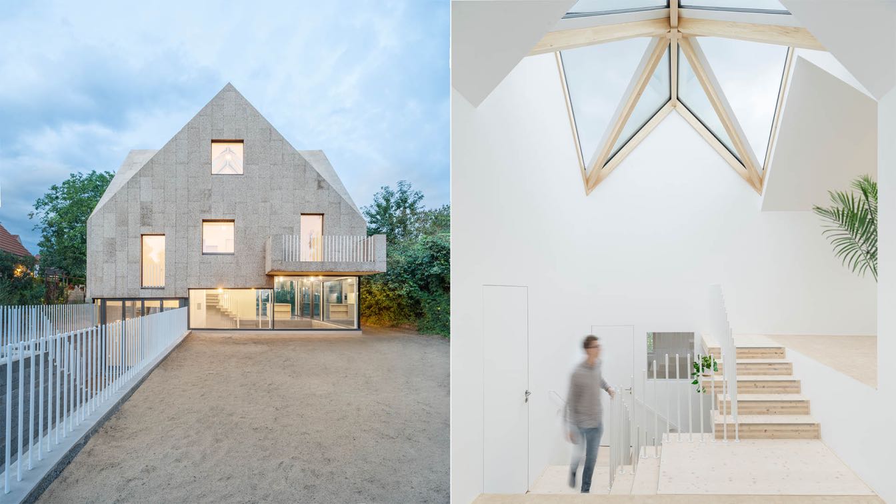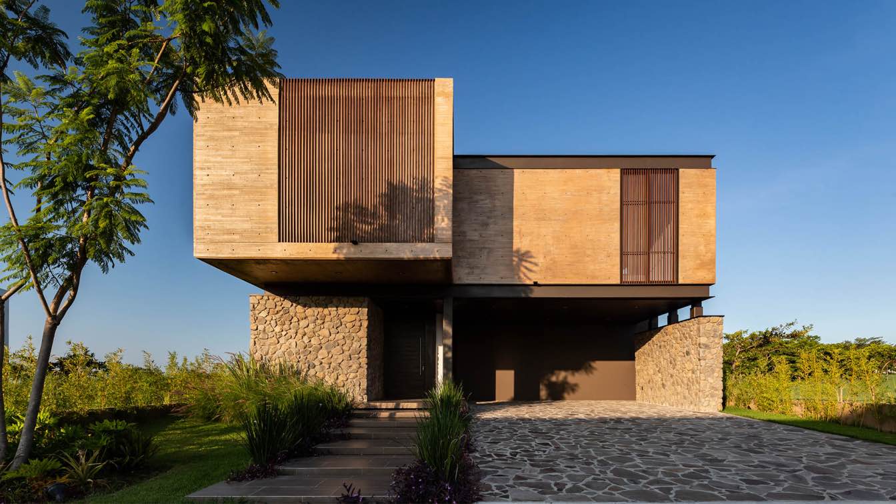The residence, which is defined by strong geometry and emphasizes linearity in both horizontal and vertical directions, is in perfect accord with the family's refined taste and requirements in every aspect. While sitting in a traditional neighborhood in a busy metropolis, the house in Coimbatore makes a bold identity for itself by combining a varie...
Project name
S+P Residence
Architecture firm
Cubism Architects
Location
Coimbatore, Tamilnadu, India
Photography
Inclined Studio
Principal architect
Prasanna Parvatikar, Roopashree Parvatikar
Material
Marble, Wood, Glass, Concrete
Typology
Residential › House
This house is designed for a designer couple who want their working environment to be an integral part of their daily routine in this house. For that reason, the house is built upon 2 major functions. A home office is located on the first and semi‐basement floor, while residential area is placed on the level above it.
Location
Tangerang, Indonesia
Photography
Arti Pictures
Principal architect
Sansan & Tritya
Design team
Sansan & Tritya
Structural engineer
Hadi Tjahja
Tools used
AutoCAD Architecture, SketchUp, Adobe Photoshop
Material
Concrete, breeze blocks, bricks, glass, asphalt roof
Typology
Residential › House
Grey volume between branches and rocks in Ecuador. In the deep silence of that mountain, we observed as intruders a dialogue between elements where an atmosphere of gravity was breathed, and the changing shadows of dawn were felt.
Project name
Branches and Rocks (Ramas y Rocas)
Architecture firm
Ruptura Morlaca Arquitectura
Photography
Oscar Moscoso, Ruptura Morlaca Arquitectura
Principal architect
Paul Chango, Carolina Bravo
Collaborators
Elisa Sarmiento, Mauricio Bravo, Patricio Bravo
Construction
Ruptura Morlaca Arquitectura
Material
Concrete, Glass, Steel, Wood, Stone
Typology
Residential › House
The project seeks to recuperate the construction values of an old existing vernacular house which was made out of dry stone, a traditional technique of the area of great tectonic value. However the distinctive attributes inherent to this construction technique (compactness, massiveness, minimum openings, obscure interiors, weight) deny the extraord...
Project name
House at the Pyrenees
Architecture firm
Cadaval & Solà-Morales
Location
Canejan, Val d'Aran, Spain
Photography
Santiago Garcés
Principal architect
Eduardo Cadaval & Clara Solà-Morales
Design team
Eduardo Cadaval & Clara Solà-Morales
Collaborators
Mariona Viladot, Alex Molla, Pernilla Johansson
Structural engineer
Carles Gelpí
Construction
Ballarin TGN, sl
Material
Stone, Glass, Wood, Steel
Typology
Residential › House
Located in the magnificent region of Cap-à-l’Aigle in the heart of Charlevoix, the Malbaie V residence is part of a unique residential hillside development offering stunning views of La Malbaie, the St. Lawrence River and the surrounding mountains.
Architecture firm
MU Architecture
Location
Cap-à-l’Aigle, La Malbaie, Québec, Canada
Photography
Ulysse Lemerise Bouchard (YUL Photo)
Design team
Charles Côté, Jean-Sébastien Herr, Audrée Lavallée, Myriam Varay
Structural engineer
I-Level
Construction
Florent Moser/ Alain Rajotte
Material
Wood, Glass, Steel
Client
Florent Moser (Les Terrasses Cap-à-l’Aigle)
Typology
Residential › House
This 5600 sq.ft of residence is located in a gated community at the outskirts of Vadodara city. The house belongs to a family of 4 members including 2 daughters. The clients brief was to have comfortable and clean spaces that reflects luxury at the same time.
Project name
Deliwala Bungalow
Architecture firm
Usine Studio
Photography
Ishita Sitwala
Principal architect
Yatin Kavaiya & Jiten Tosar
Design team
Nishita Bhavsar
Interior design
Usine Studio
Civil engineer
Nimesh Panchal
Structural engineer
Geotech
Environmental & MEP
Nimesh Panchal
Material
Brick, Rcc, Stone, Tile, Glass, Composite stone, Italian marble
Budget
rs. 6000/- per sq.ft.
Typology
Residential › House
Maximising living space between rammed concrete and a cork roof. A flexible residence by rundzwei Architekten. The young office rundzwei Architekten has realised an unusual residence with a cork facade and roof. A base of rammed concrete lies below the ground level. Above, skilfully stacked split levels, which allow for flexible use, are accessed...
Project name
Cork Screw House
Architecture firm
rundzwei Architekten BDA
Design team
Luca Di Carlo, Ana Domenti, Marc Dufour-Feronce and Andreas Reeg
Collaborators
Seeigel GmbH, Johannsen Timber Constructions, Timm Fensterbau GmbH, Johannsen Timber Constructions
Construction
Caerus Construction
Material
Rammed Concrete, Cork, Glass, Wood, Steel
Typology
Residential › House
Linear volumes featuring board-marked concrete, masonry and wood make up this angular house, designed by Mexican firm Di Frenna Arquitectos. Casa Nicté-Ha is located in Colima City in central-western Mexico, near a small lake and the Colima volcano.
Project name
Casa Nicté-Ha
Architecture firm
Di Frenna Arquitectos
Location
Altozano “El nuevo Colima”, Colima, Mexico
Principal architect
Matia Di Frenna Müller
Collaborators
Juan Gerardo Guardado Avila, Mariana de la Mora, Victor Romero
Material
oncrete, Steel, Wood, Stone
Typology
Residential › House

