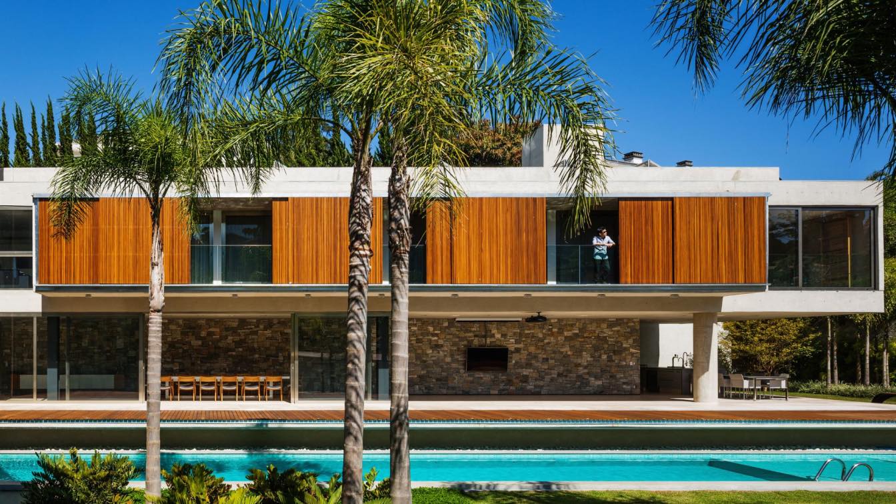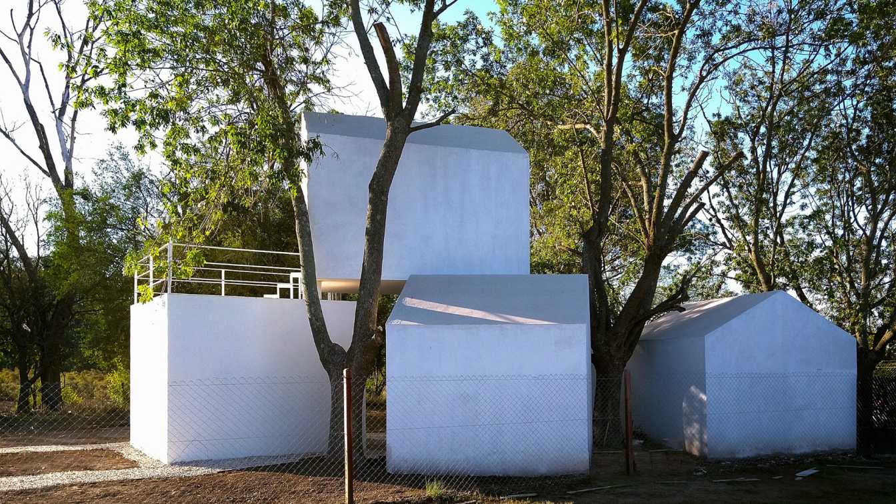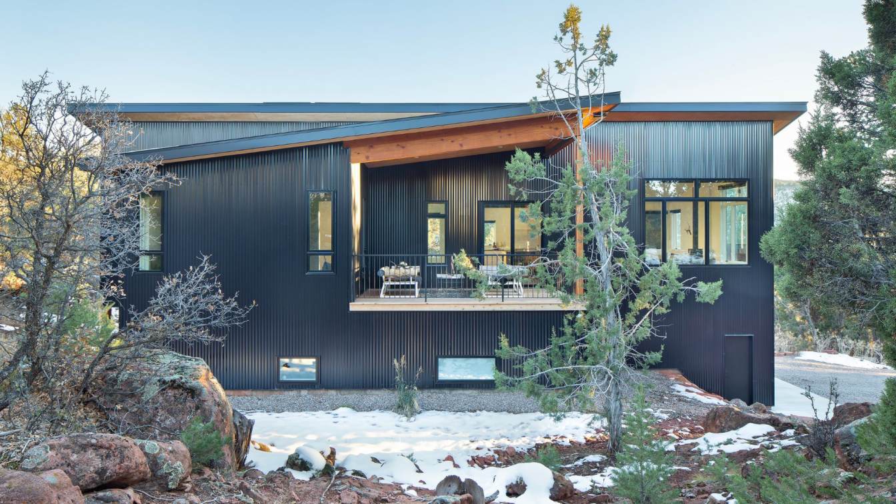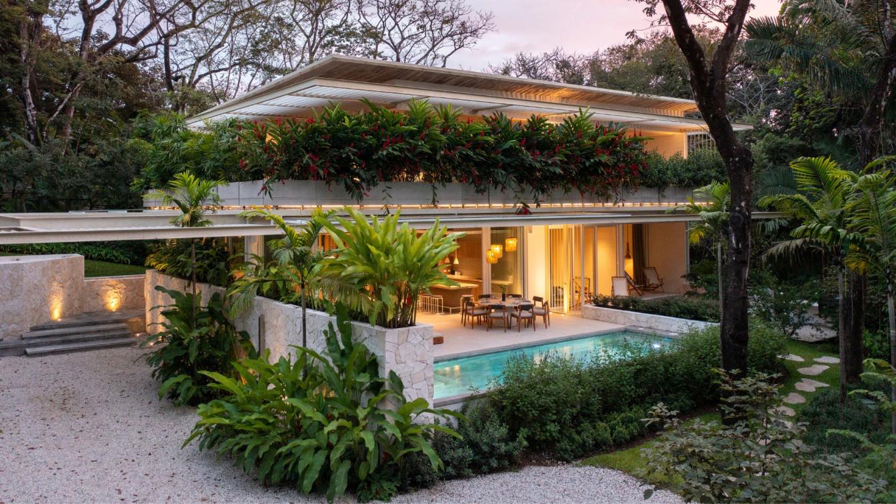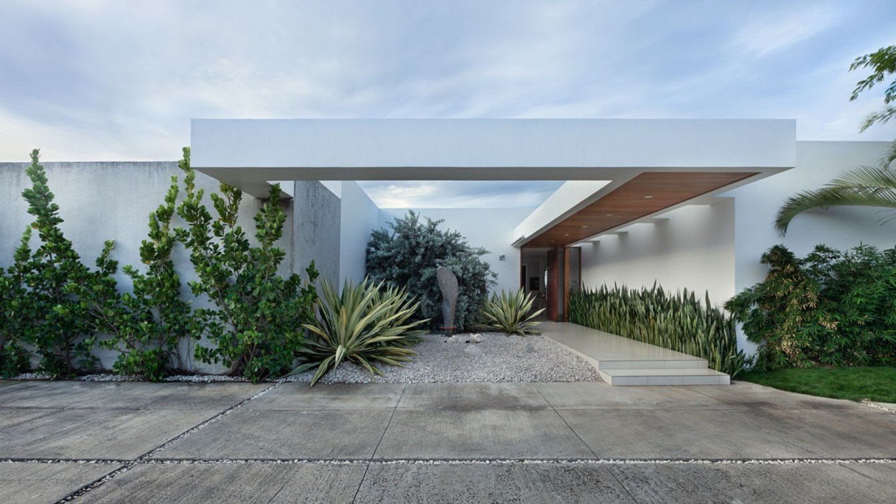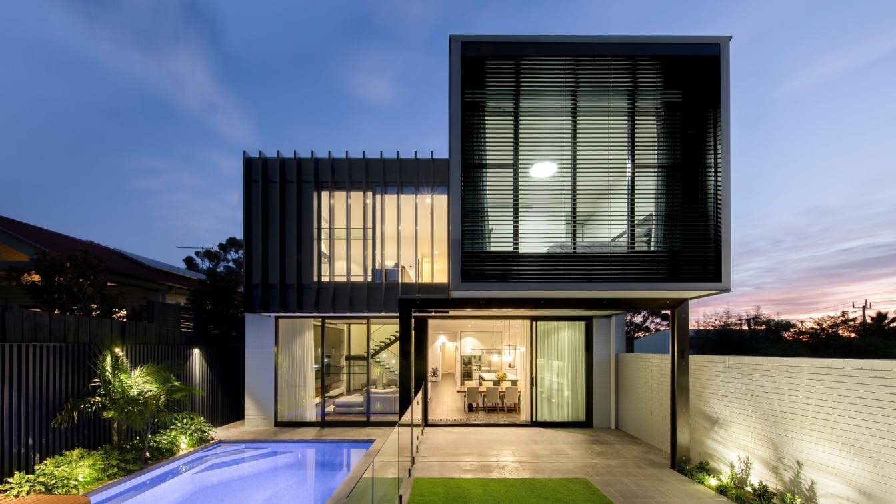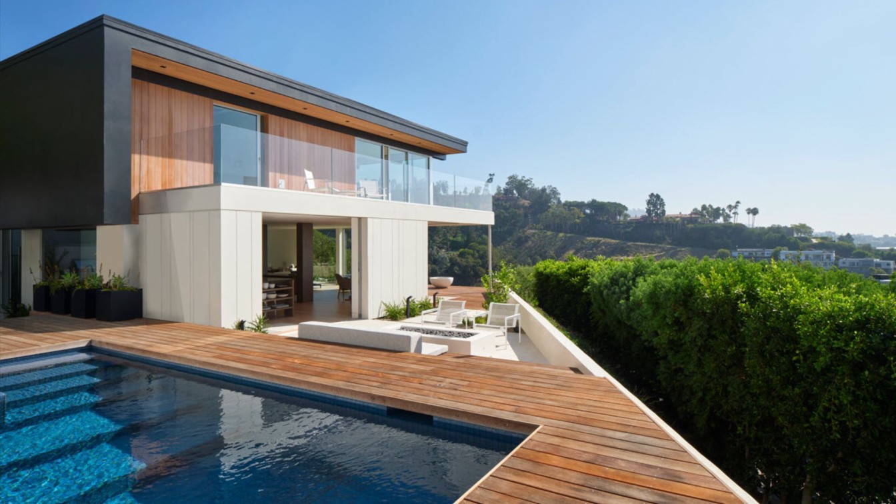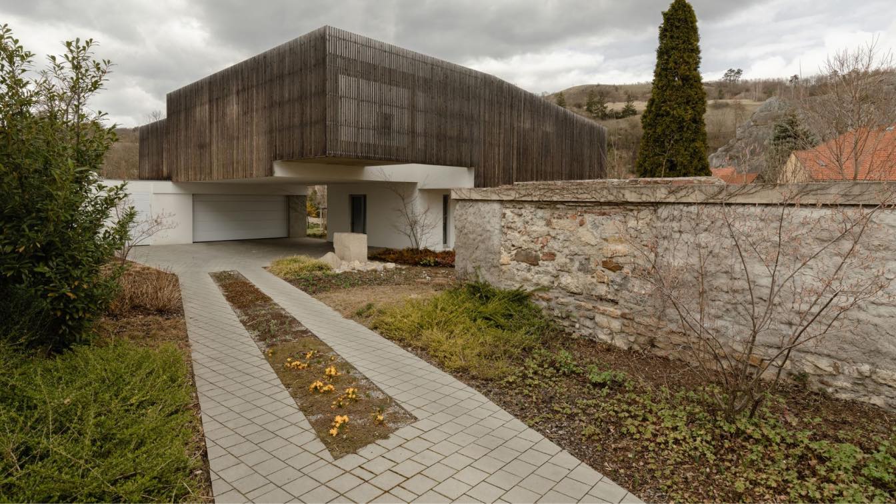Located in a small gated community on the outskirts of São Paulo, the brazilian office Biselli Katchborian Arquitetos Associados project for TRD House featured glass elements and a concrete structure, as well as a piece of helical staircase, connecting the living environment to the walkway that unites the accommodation volumes of the program.
Architecture firm
Biselli Katchborian Arquitetos Associados
Location
São Paulo, Brazil
Principal architect
Mario Biselli, Artur Katchborian
Design team
Cassia Lopes Moral (Coordinator) e Paulo Roberto dos Santos, Cássio Oba Osanai, Ana Carolina Ferreira Mendes, Daniela Santiago, Débora Rodrigues Pinheiro, Maria Fernanda Vita, Marcelo Checchia
Collaborators
Foundation: Portela Alarcon
Structural engineer
Edatec
Environmental & MEP
Electric and Hidraulic Engineering: Interplanus. Air Conditioning: Newset
Lighting
Godoy Luminotécnica - René Adriani Jr.
Construction
Lock Engenharia
Material
Concrete, Wood, Steel, Glass
Typology
Residential › House
Nowadays the concept of traditional family is being reformulated and pushing for changes in housing concepts. In this scenario, a non-permanent occupation housing with a dynamic program for an assemble family, formulated the bases of a challenging project. The answer was to break with the rigid use of home spaces and single-family box idea.
Project name
House SF-FR (Casa SF-FR)
Architecture firm
Mariano Ravenna
Location
La Plata, Buenos Aires, Argentina
Photography
Ravenna Mariano, Julián Benavidez; Video: Rodrigo Lautaro Riquelme
Principal architect
Mariano Ravenna
Collaborators
Malena Gómez, Liubomyr Shkirko
Structural engineer
Malena Gomez
Tools used
AutoCAD, SketchUp, Adobe Photoshop
Material
Concrete structure, hollow brick walls, wooden ceilings, smooth cement floors and white split stone exterior floors
Budget
$ 30,000 USD, Built through a PRO.CRE.AR loan
Typology
Residential › House
In designing a custom home, the architect and client bring something unique to the process and outcome. This relationship is most effective when the architect listens and understands the client’s needs and vice versa to translate into the final design. What was unique about this design and ultimate build was that the clients came to Pedersen Archit...
Architecture firm
Jess Pedersen Architecture Inc.
Location
Carbondale, Colorado, USA
Photography
Brent Moss Photography
Principal architect
Jess Pedersen
Design team
Owner, Architect, General Contractor
Collaborators
Owner, Architect, General Contractor
Interior design
Shelia Poulsen
Built area
992 m² / 3255 ft²
Site area
61,471 m² / 15.19 ac²
Structural engineer
Ernest Kollar Engineers Inc.
Supervision
David Schuler
Tools used
AutoCAD, SketchUp
Construction
Harry Mayer Construction
Material
Corrugated Metal Siding, Timber Post & Beams, Asphalt Shingle Roof
Typology
Residential › House, Custom Residence
Nestled in the heart of the blue zone community of Nosara, Costa Rica Contemporary Tropical House brings warmth and comfort within nature. Our clients from Canada were looking to get away from the winter season and enjoy the tropical weather thus were very explicit in wanting to create an oasis that blends indoors and outdoors.
Architecture firm
Studio Saxe
Location
Nosara, Guanacaste, Costa Rica
Photography
Andres Garcia Lachner
Principal architect
Benjamin G. Saxe
Collaborators
Electromechanical Engineer: Energetica
Interior design
Saxe Interiors
Completion year
January 2022
Structural engineer
Guidi Estructurales
Typology
Residential › House
CASA DC is a contemporary home, which its access enhances through a warm material composition; wooden ceilings blend with the main door, creating a continuous visual effect. The overhang which marks the main access, melds within the façade that dresses before a mixture of warm and sober textures.
Architecture firm
HRTD Hurtado Arquitectos
Location
Managua, Nicaragua
Photography
Carlos Berrios
Principal architect
Daniel Hurtado
Design team
Rodrigo Watson
Collaborators
Ronald Espinoza (Drafter)
Interior design
HRTD Hurtado Arquitectos
Civil engineer
Ramiro Tellez
Structural engineer
Julio Maltez
Environmental & MEP
Energiza S.A. (Electrical); Orlando Bermudez (Plumbing)
Supervision
HRTD Hurtado Arquitectos
Tools used
Bobcat, Framing, Concrete formwork
Construction
Reinforced concrete and Rebar
Material
Concrete, Wood, Glass, Steel
Typology
Residential › House
Located on a relatively deep site in the inner city suburb of Northcote, the aim of this project was to renovate and restore a double fronted Victorian terrace house and provide a new spacious, light-filled modern rear and upstairs extension to the rear.
Project name
Northcote Renovation
Architecture firm
Chan Architecture Pty Ltd
Location
Northcote, Victoria, Australia
Photography
Tatjana Plitt
Principal architect
Anthony Chan
Design team
Meyvin Daniele
Interior design
Most Wanted Interiors
Civil engineer
Wright Design
Structural engineer
Wright Design
Landscape
Formation Design
Lighting
Chan Architecture
Typology
Residential › House
Composed of simple geometries, the Beverly Grove Residence is a two-story home situated within the verdant Hollywood Hills. The building envelope is conceived of as a canvas that brings together texture, warmth and harmony, while simultaneously engaging notions of contrast and separation. A horizontal band separates the home into two portions. The...
Project name
Beverly Grove Residence
Architecture firm
Assembledge+
Location
Los Angeles, California, USA
Principal architect
David Thompson
Design team
David Thompson, AIA, Ignacio Bruni
Landscape
Fiore Landscape Design
Construction
Construction Collaborative
Material
Western Red Cedar; Extira Panels painted White; Roof fascia and reveal: Sheet metal painted Black
Typology
Residential › House
The proposed building is located on the border of two different worlds: the urban and the natural. From the north-western side of the site is a wedge of bio-corridor stretching along the Dalejský Brook. The corridor is enhanced by the distinctive exposure of the Hlubočepské Rocks.
Project name
Family House Hlubocepy
Architecture firm
RO_AR Szymon Rozwalka architects
Location
Hlubočepská 54/9, Prague 5 – Hlubočepy, Czech Republic
Photography
Viola Hertelová
Principal architect
Szymon Rozwalka
Design team
Adéla Kyselová, Ada Rypl-Žabčíková, Jakub Staník, Jan Vojtíšek
Collaborators
Building services engineering: Projekce TZB Prokeš [Jaroslav Prokeš]
Structural engineer
STATIKA Olomouc [Daniel Lemák, Roman Koiš]
Construction
Bursik Holding
Material
Concrete – floors, walls. Aluminium – windows, doors. Steel – columns, staircase construction, furniture according to author's design veneered DTD board, oak-wall cladding, ceiling, furniture according to author's design. Oak – staircase, furniture according to author's design. Thermowood – facade blinds. Ceramic tiles – floors, walls. Thin layer plaster (ETICS system) – white colour. Mineral plaster PCI Multiputz – walls. Plasterboard, white colour – interior walls
Typology
Residential › House

