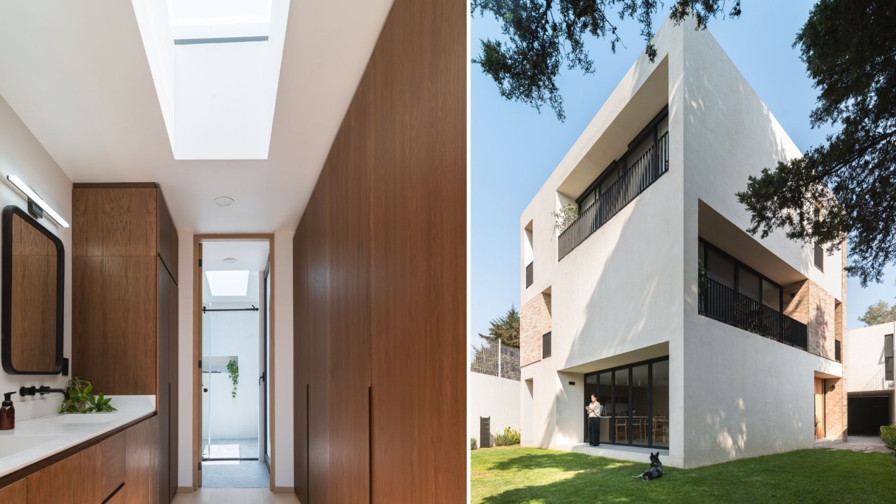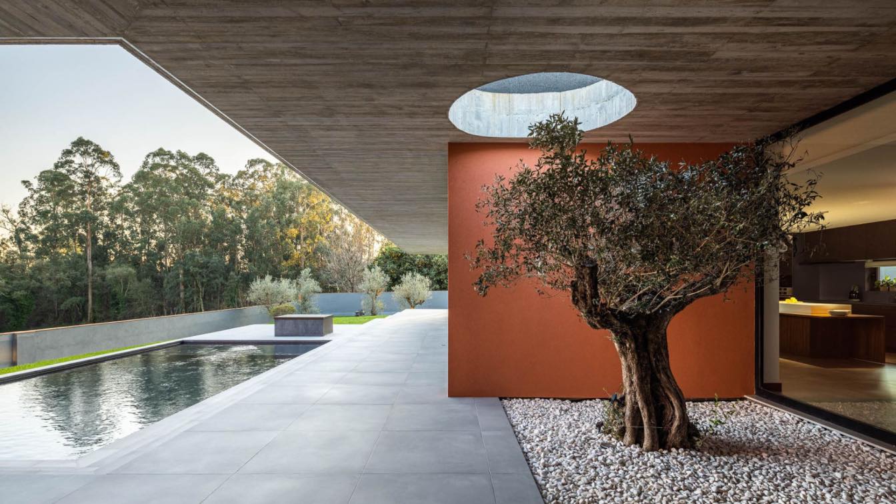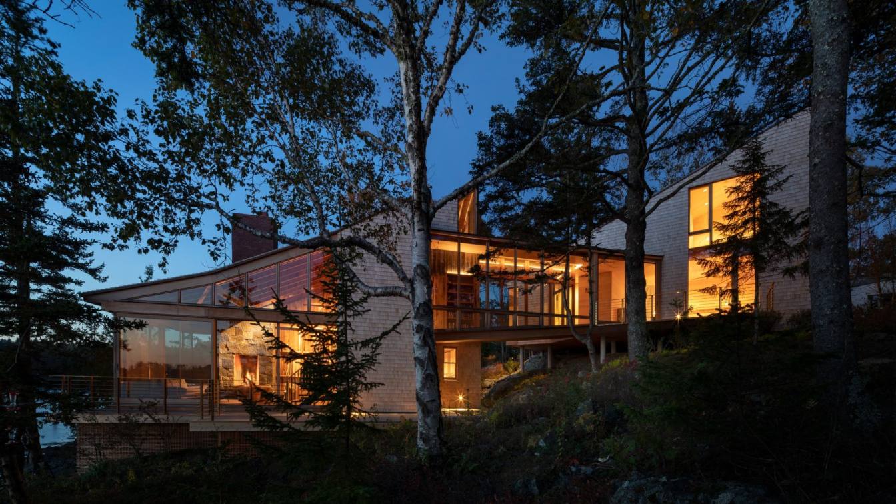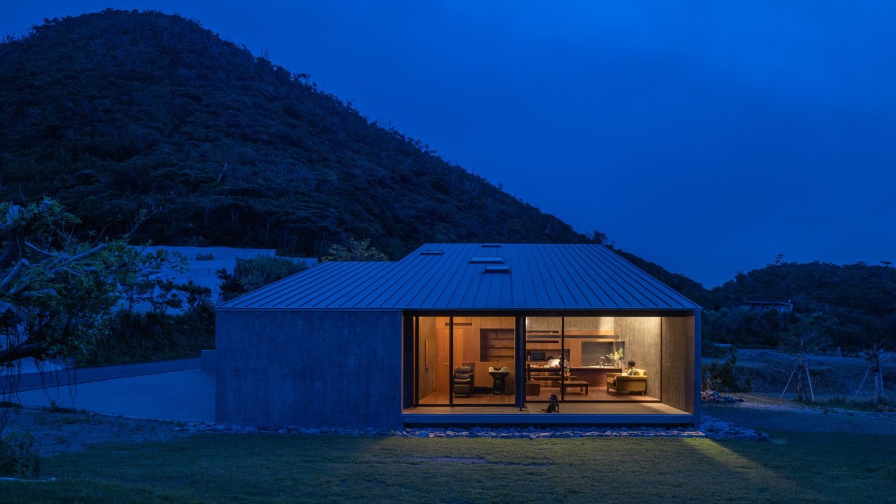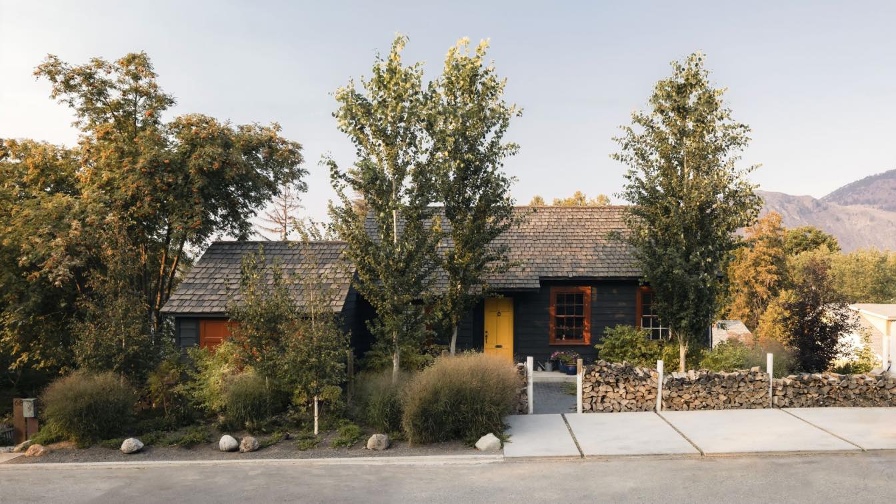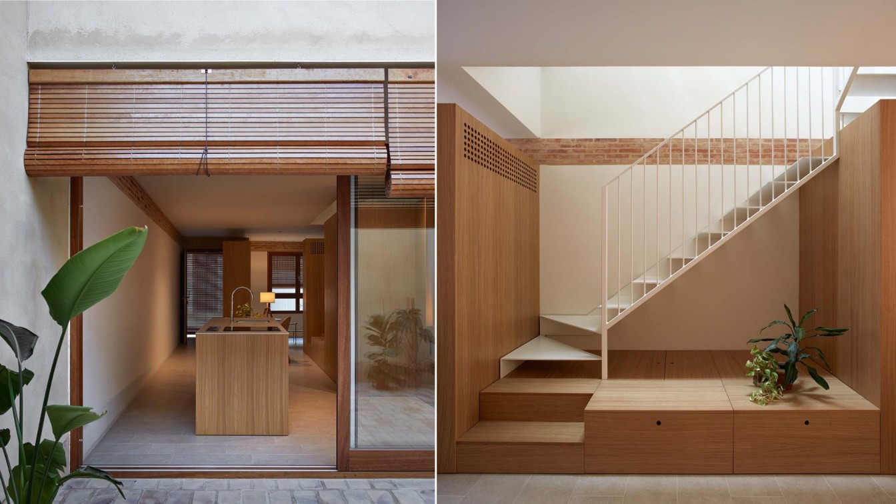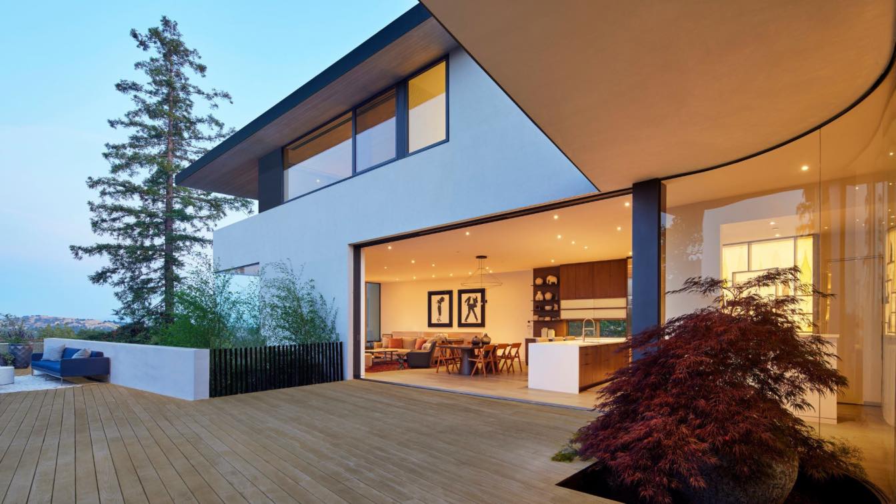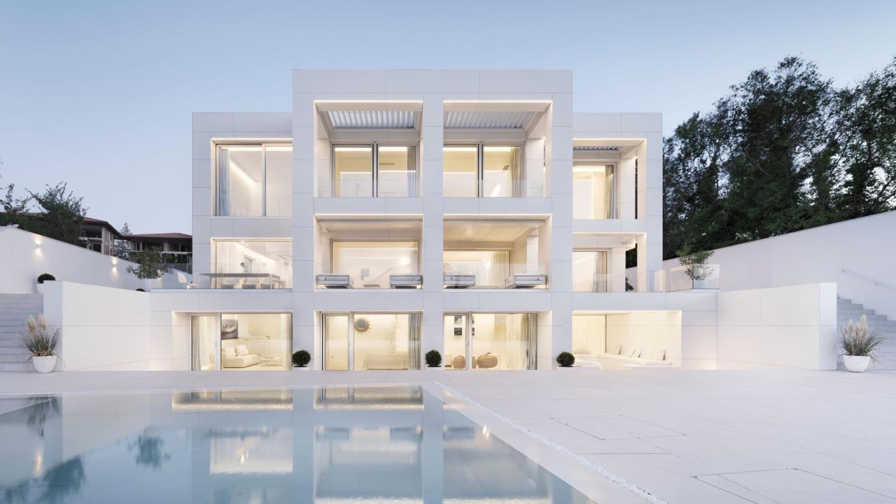Nook House possesses neutral materiality and pure geometry. It is surrounded by a garden with an irregular perimeter, which facilitates a gradual transition between the intimate atmosphere of a domestic space and the hectic routine of city life.
Architecture firm
Zistema
Location
Mexico City, Mexico
Photography
Alan Isaac García
Principal architect
Gerardo Emmanuel, Nuria Lízbeth
Interior design
Miriam Tochijara
Structural engineer
Fernando Campuzano
Construction
Fernando Campuzano
Typology
Residential › House
A TM House is a T4 typology house, located in the parish of Lamelas - a predominantly rustic area - located on the south side of Santo Tirso. The house seeks a deliberate connection between all its spaces, with respect to the functional relationship of interior and exterior areas and experiences.
Architecture firm
Inception Architects Studio
Location
Lamelas, Santo Tirso, Portugal
Photography
Ivo Tavares Studio
Structural engineer
Alberto Ribeiro
Landscape
Inception Architects Studio
Supervision
Inception Architects Studio
Material
Concrete, glass, steel
Typology
Residential › House
Overlooking the ocean on Mount Desert Island, this family compound comprises two houses: A new ground-up structure, House 7, and the preservation of and addition to an existing mid-century modern pavilion, House 9. Commissioned by a family who have visited this coast for many years, the goal of the project was to create a year-round compound for fa...
Project name
Mount Desert Island Family Compound
Architecture firm
Baird Architects
Location
Mount Desert Island, Maine, USA
Photography
Elizabeth Felicella
Principal architect
Matthew Baird
Design team
Matthew Baird, Principal. Teresa Ball, Principal. Florence Schmitt, Associate. Alice Chai, Associate. Pius Aebi, Project Architect
Collaborators
Chris Parsons, General Contractor
Interior design
Brockshmidt & Coleman
Civil engineer
G.F Johnston and Associates
Structural engineer
Albert Putnam, Associates, LLC
Environmental & MEP
Altieri Associates
Landscape
Emma Kelly Landscape, LLC
Lighting
Fisher Marantz Stone
Supervision
Baird Architects
Visualization
Baird Architects
Tools used
Rhinoceros 3D, AutoCAD
Construction
Chris Parsons
Typology
Residential › House
Designed for an emergency medicine physician and beautician couple with three children and a dog, the house with a small hair salon is located in a lush area overlooking the Pacific Ocean in the northern part of Amami Oshima Island.
Project name
House in Toguchi
Architecture firm
Sakai Architects
Location
Amami Island, Kagoshima, Japan
Photography
Toshihisa Ishii
Principal architect
Kazunori Sakai
Design team
Yukari Hatanaka
Structural engineer
RGB Structure, Masayuki takata
Landscape
Urata garden Design studio
Lighting
DAIKO lighting, Kazuhiko Hanai
Construction
Tsukasa Constructuion. Co. Ltd
Material
Concrete, Wood, Glass
Typology
Residential › House
For over 3 years, Olympic athlete Jake Wetzel and his wife Sigrid have been working on an extensive renovation of their historic home. This small residence in Kamloops, BC began life in 1934 as a small 1,000 square foot bungalow complete with a partial dugout basement on a steeply sloped site.
Project name
Clarke Street Residence
Architecture firm
Twobytwo Architecture Studio
Location
Kamloops, British Columbia, Canada
Photography
Hayden Pattullo
Principal architect
David Tyl
Design team
Jenny Bassett
Collaborators
Antony Milobar
Interior design
Jenny Bassett
Landscape
Catherine Howell & Twobytwo Architecture Studio
Construction
Wood Frame, Concrete
Material
Corian, marble, concrete, douglas fir
Typology
Residential › House, Rennovation
The design concept of this house emphasises privacy, light and space in order to utilise the living area along its entire length and to make the most of the potential of the plot. The interior design defines the space and cleverly leads through the different rooms without touching the ceiling level. A staircase placed in a room lit from above struc...
Project name
Casa Carceller
Architecture firm
Quadrat Estudio
Photography
Mariela Apollonio
Principal architect
Ramon Campos, Hugo Mompó
Design team
Álex Jaén, Blanca Gómez, Agustina Teso
Typology
Residential › House
Situated on a ridge providing stunning views of Mount Diablo and the adjacent hills and valleys. The project involved adding a residential wing to an existing single-story house. The new two-story volume is connected to the original house at an acute angle, which opens the intersecting space by engaging it with the outdoor landscape and distant vie...
Project name
Diablo House
Architecture firm
Terry & Terry Architecture
Location
Danville, United States
Photography
Bruce Damonte
Principal architect
Ivan Terry, Alex Terry
Design team
Ivan Terry, Alex Terry, Naomi Hansen
Structural engineer
Advanced Engineering, Justen Peek
Construction
361 Construction, Sasha Saratlija
Typology
Residential › House
The house is located near the Black Sea town of Sozopol and is situated on a plot with panoramic sea view. The project consists of partial reconstruction and complete visual transformation of the existing house.
Project name
Private House in Sozopol
Architecture firm
Simple Architecture
Location
Sozopol, Bulgaria
Principal architect
Alexander Yonchev
Interior design
Simple Architecture
Material
Concrete, glass, steel
Typology
Residential › Villa

