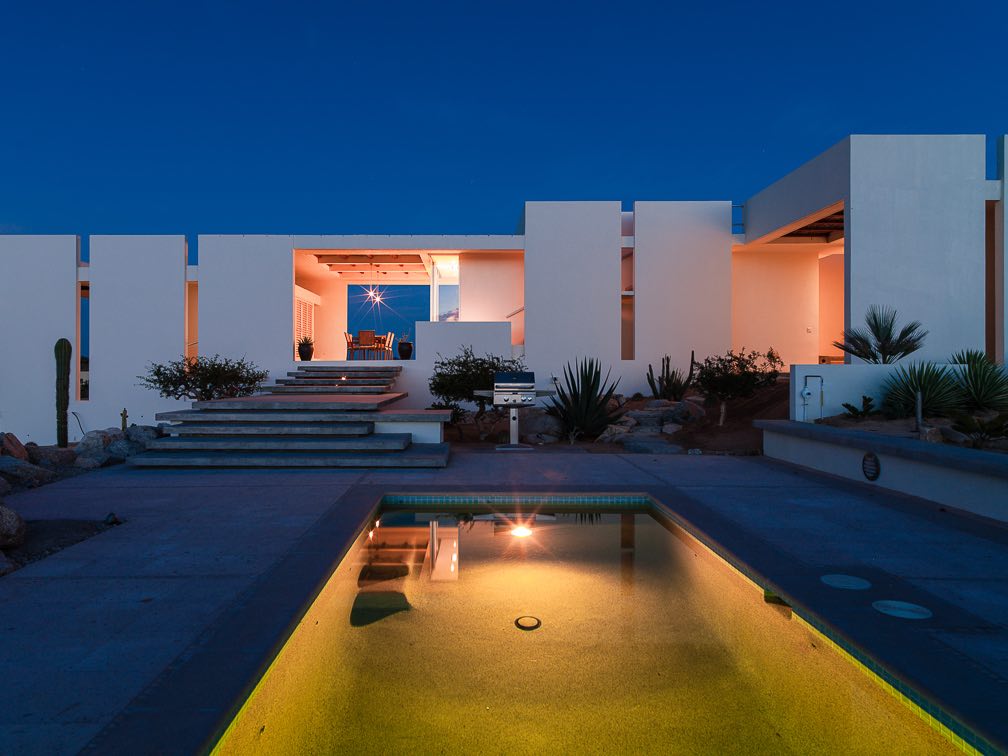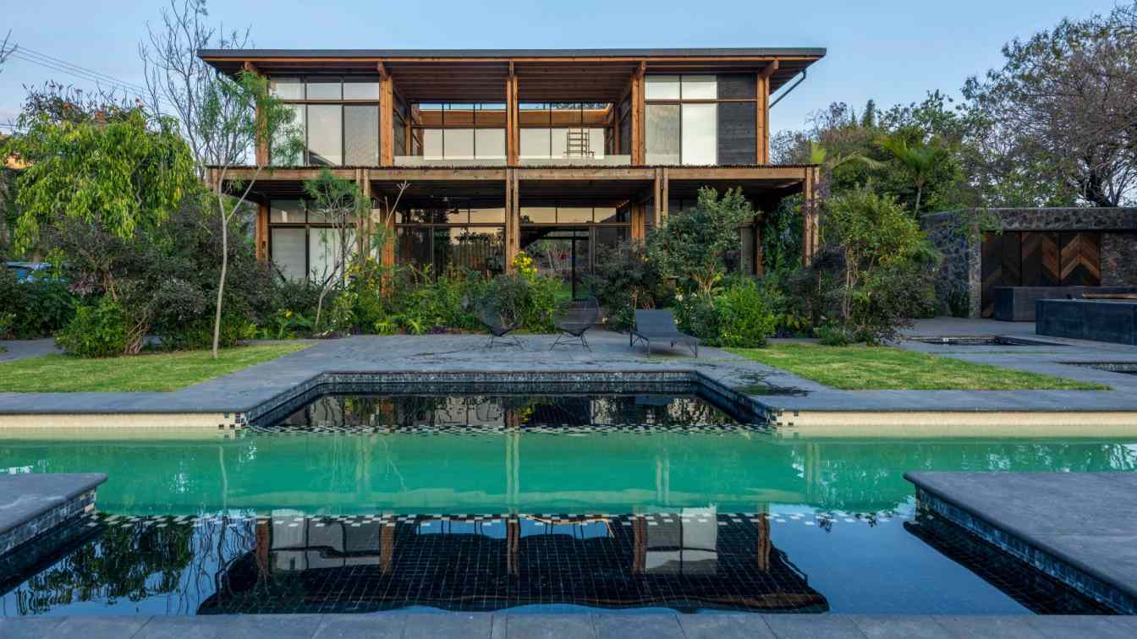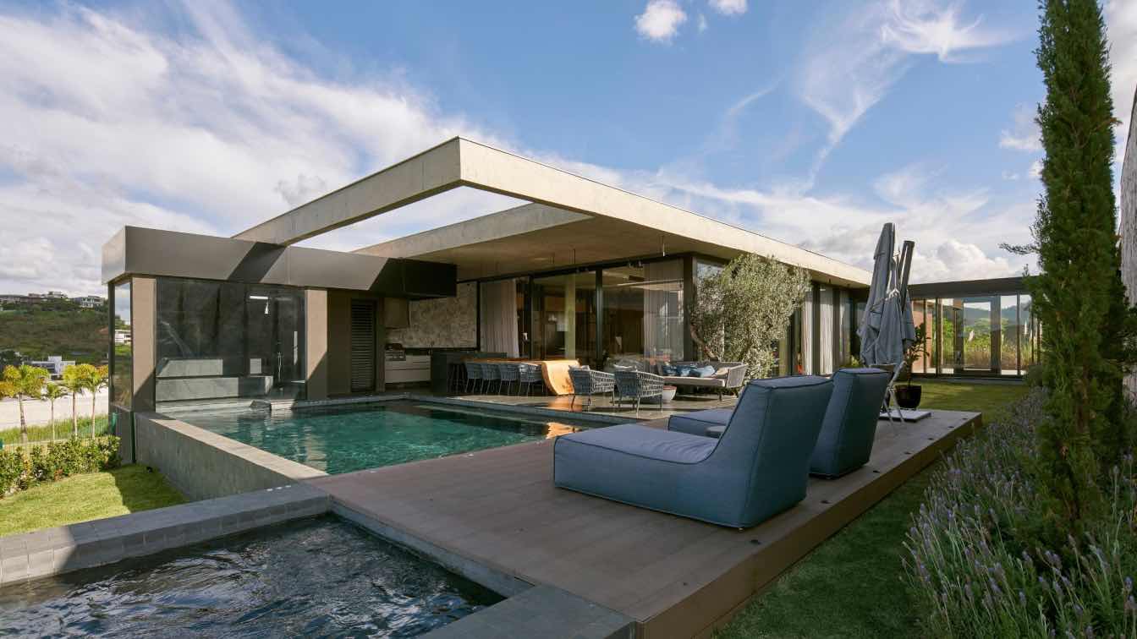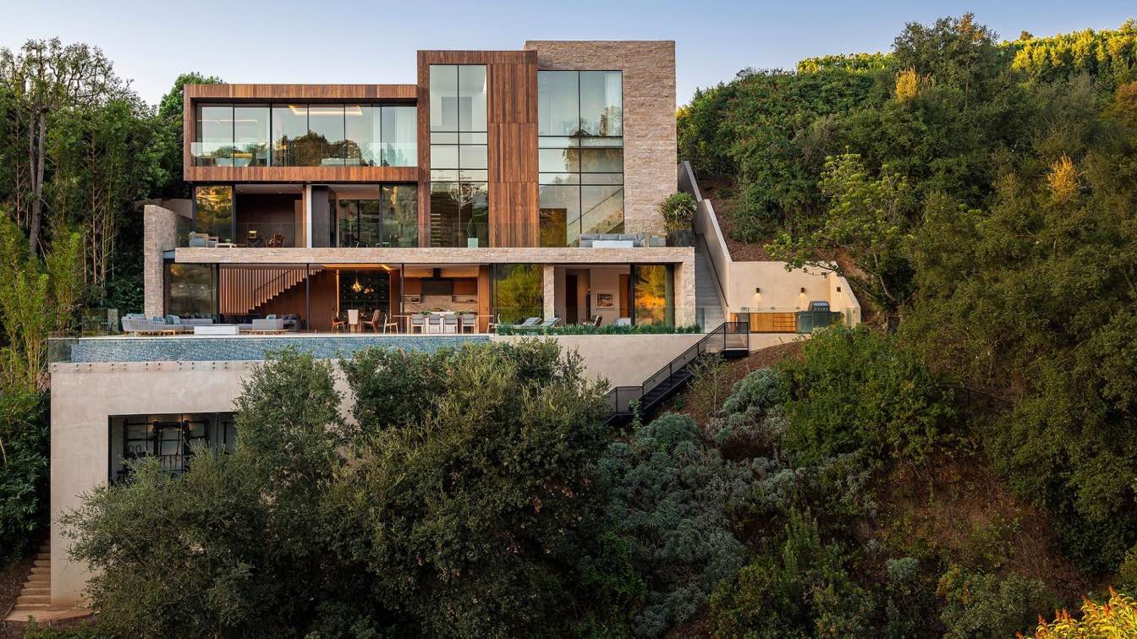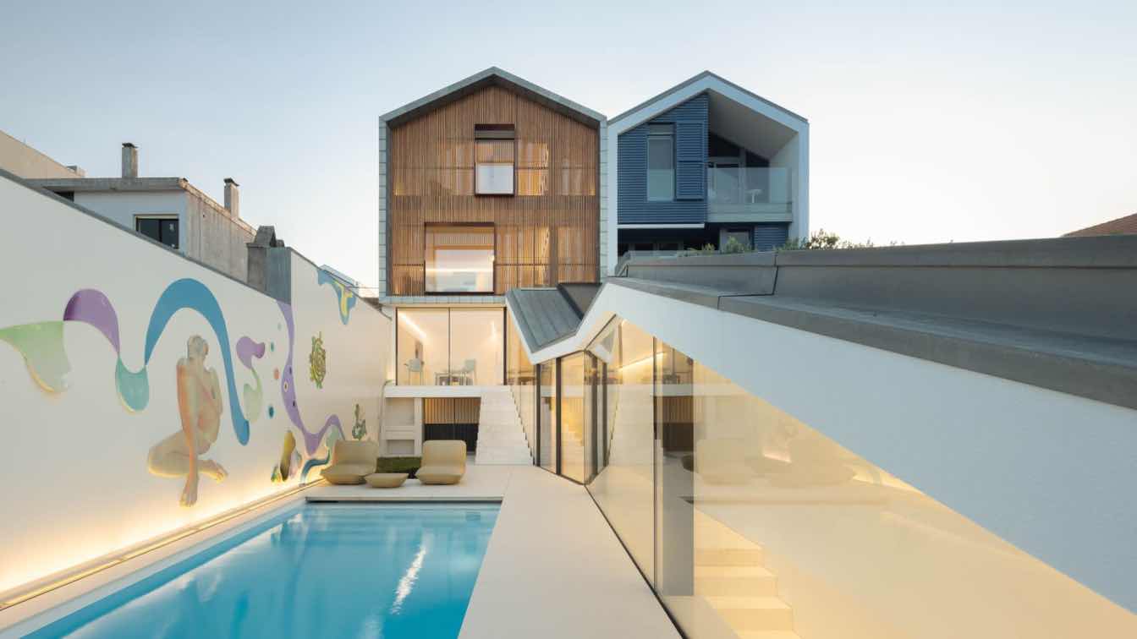The Vancouver-based interdisciplinary design studio Campos Studio has designed "Zacatitos 03" that located in Los Zacatitos, Baja California Sur, Mexico.
Project description by the architects:
This project is the third of a series of desert dwelling prototypes that comprise an ongoing body of research into off-grid living in a relatively extreme climate. All three research sites are located in the remote community of Los Zacatitos, in Baja California Sur, Mexico.
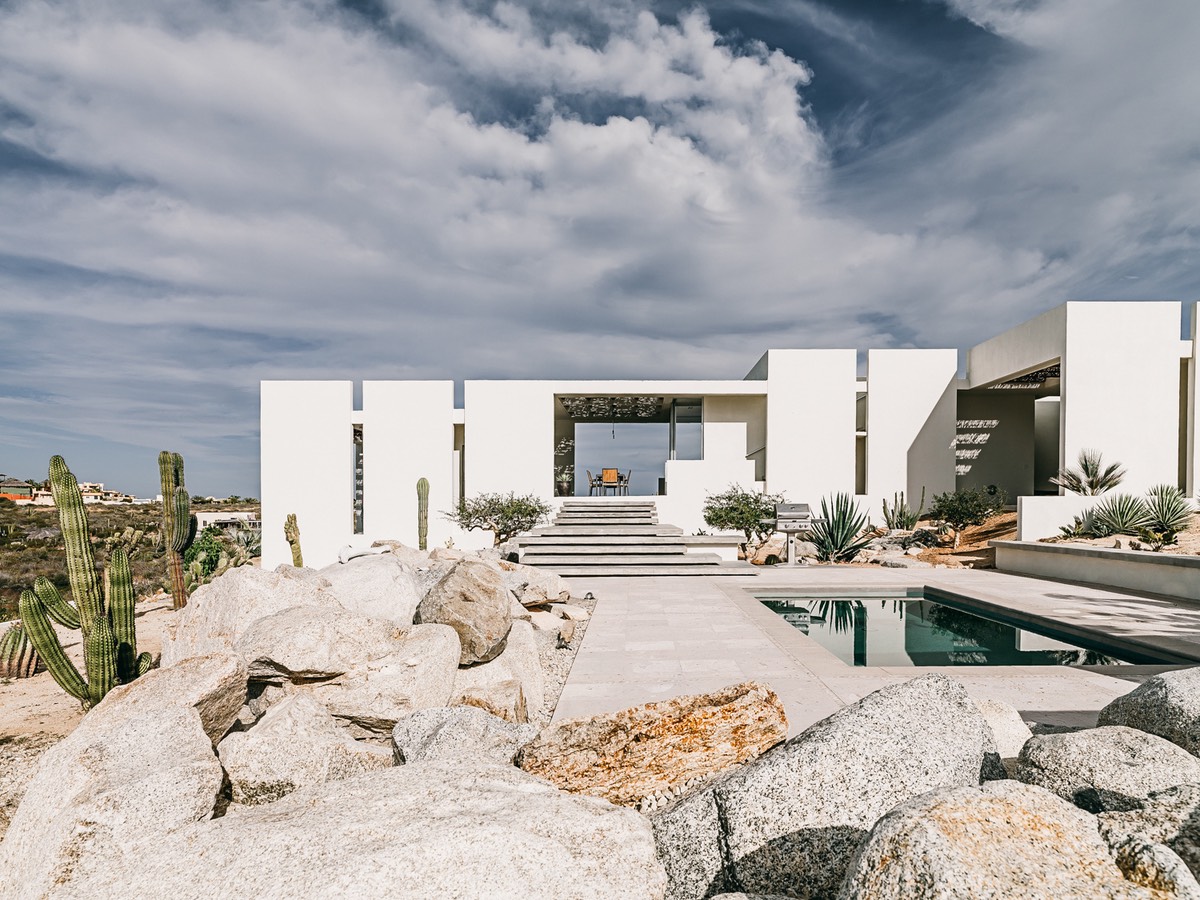 image © John Sinal
image © John Sinal
Zacatitos 03 was designed as a formal expression of the local construction methodology - concrete-reinforced insulation panel system. The program elements are organized in a linear fashion across the sloping site in response to the orientation sun, direction of local prevailing breezes. The double line of panels was then shifted and laterally accommodate views, maximize ventilation, and protect against solar gain.
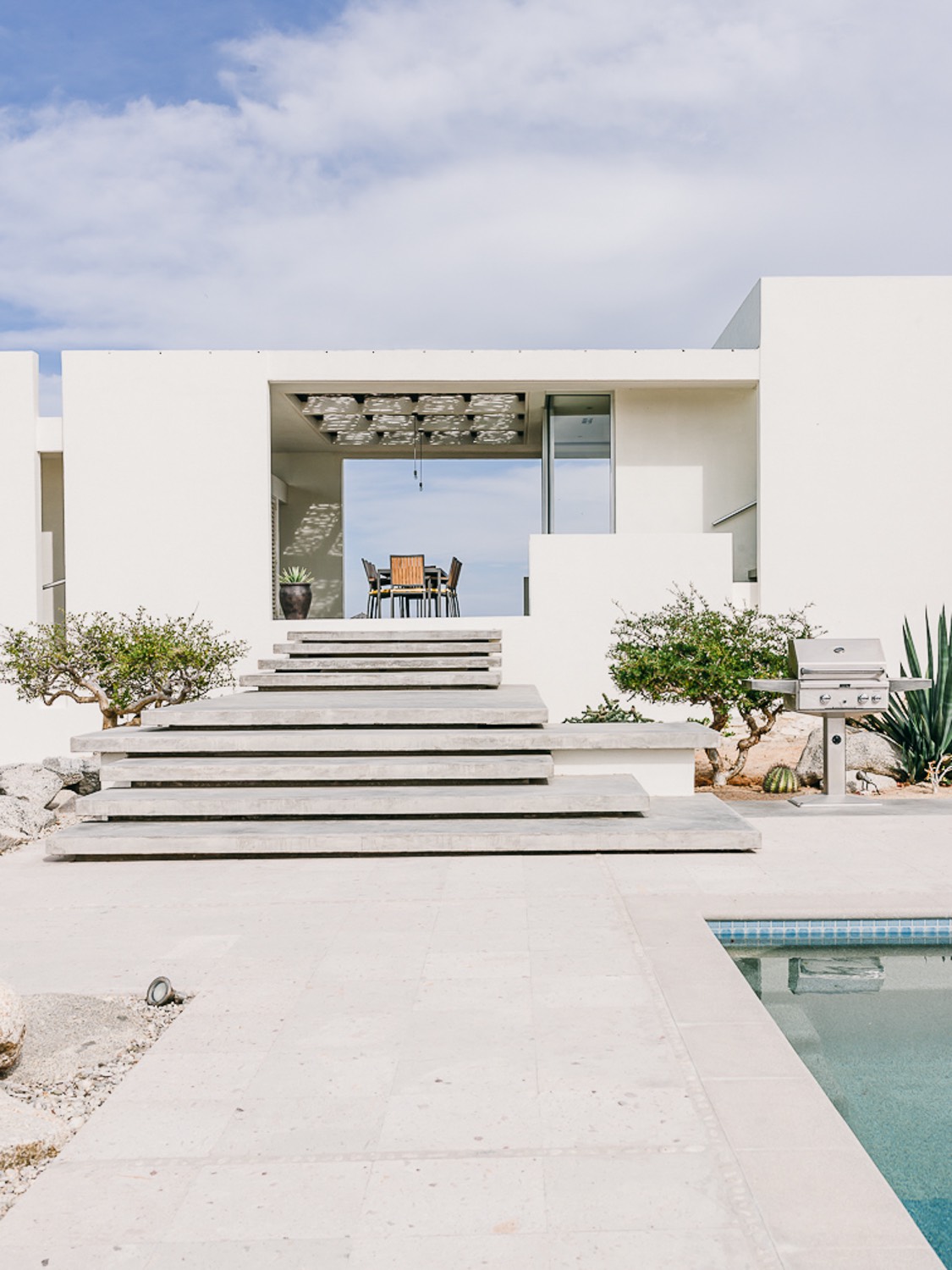 image © John Sinal
image © John Sinal
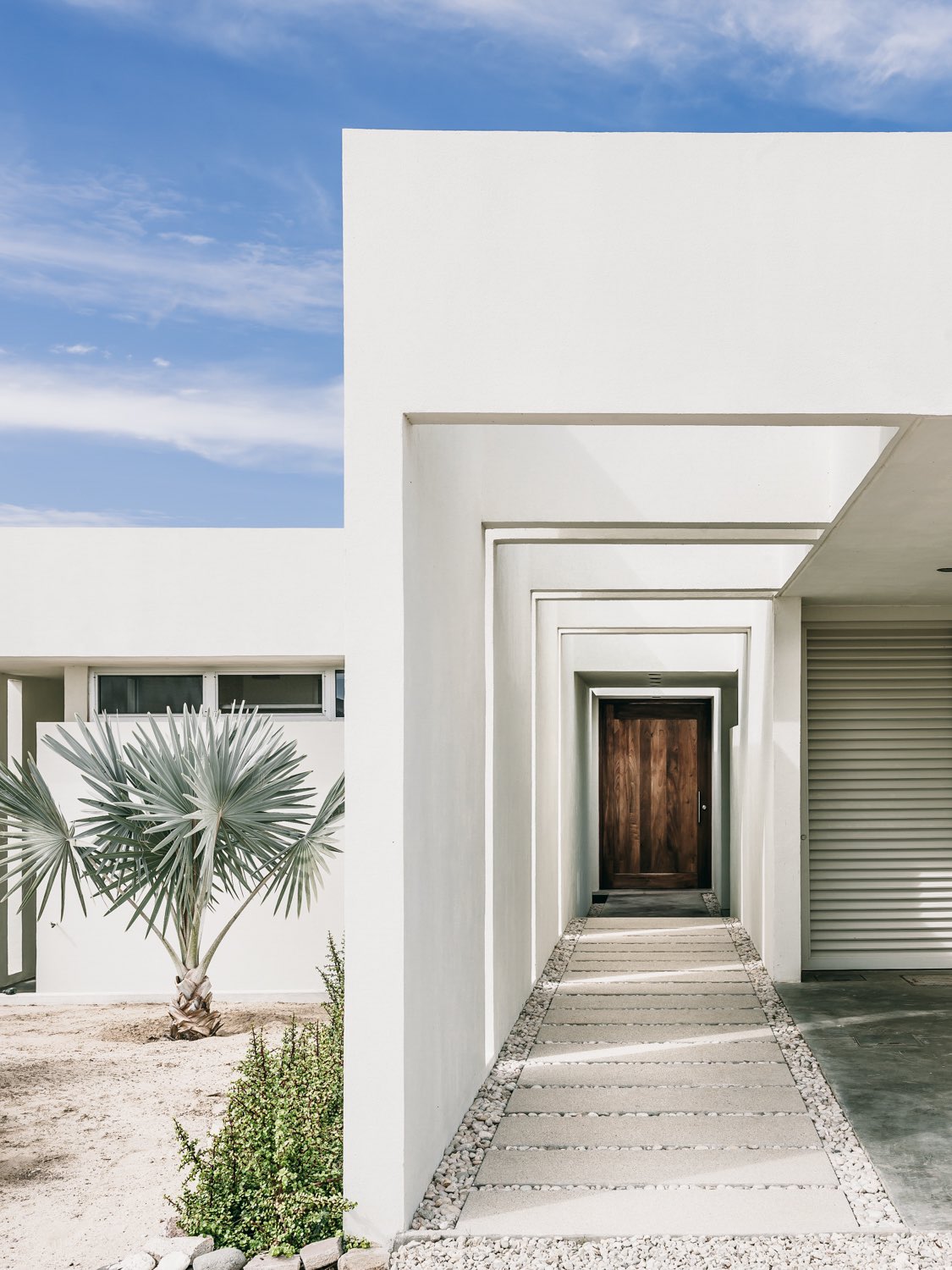 image © John Sinal
image © John Sinal
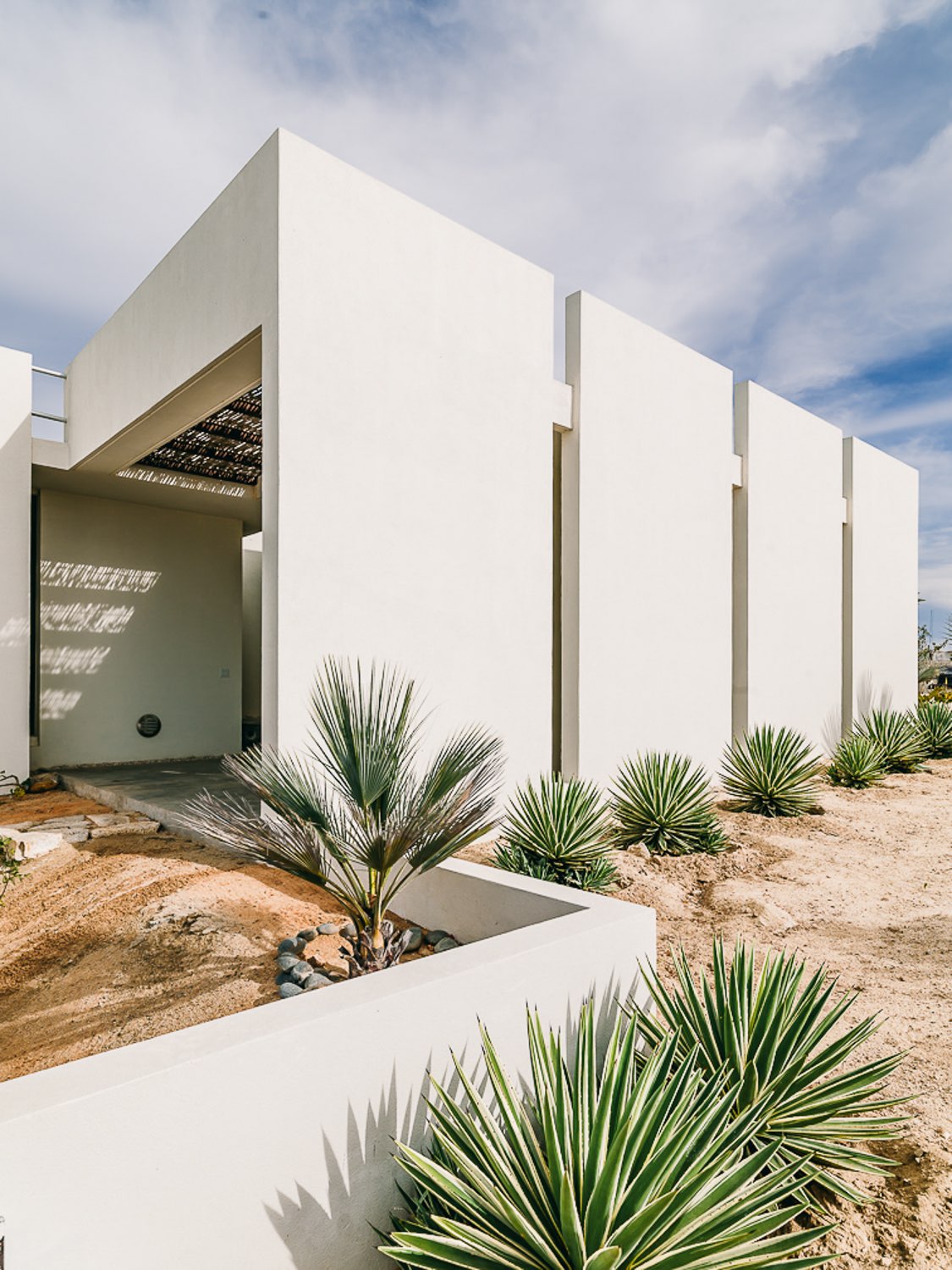 image © John Sinal
image © John Sinal
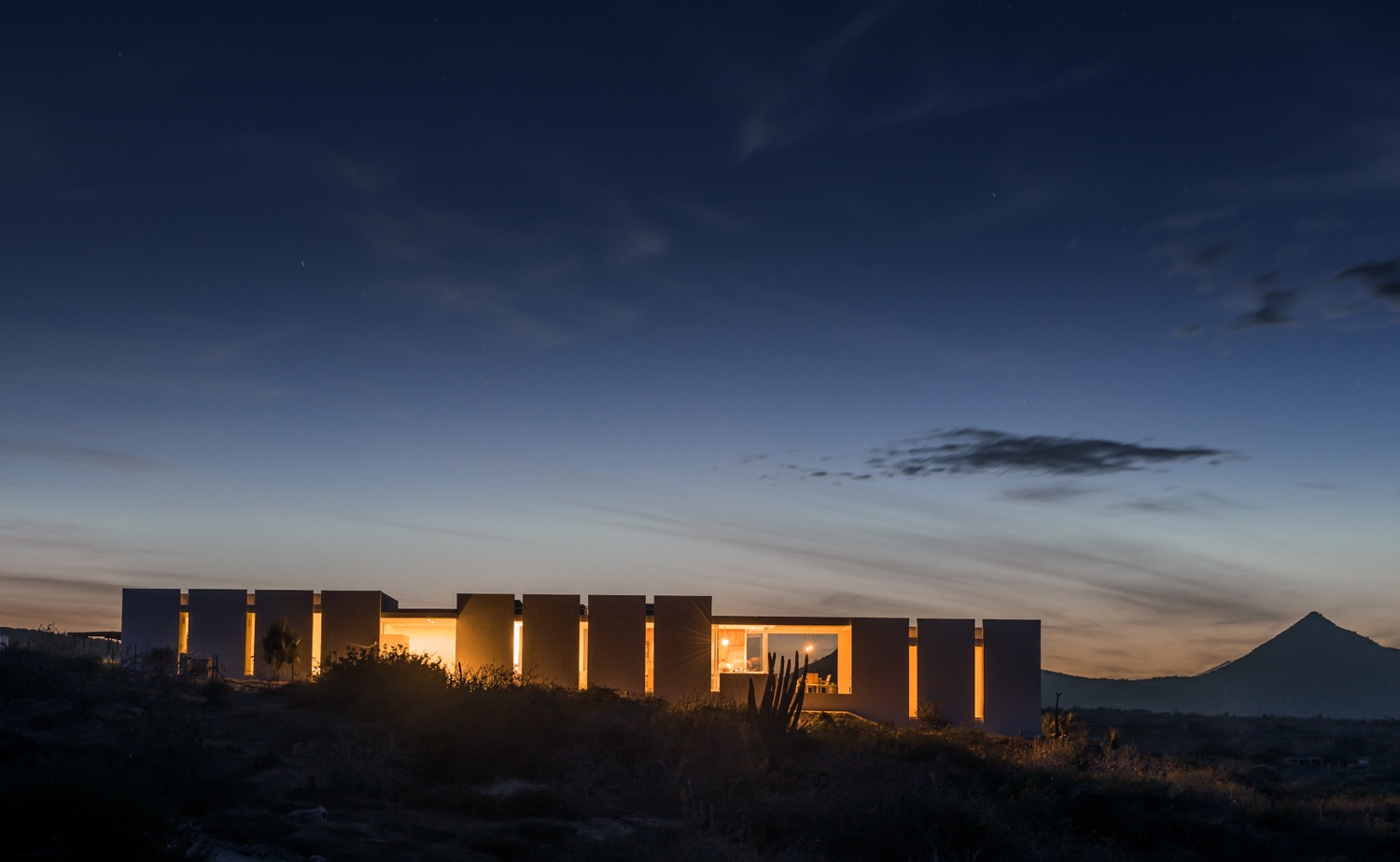 image © John Sinal
image © John Sinal
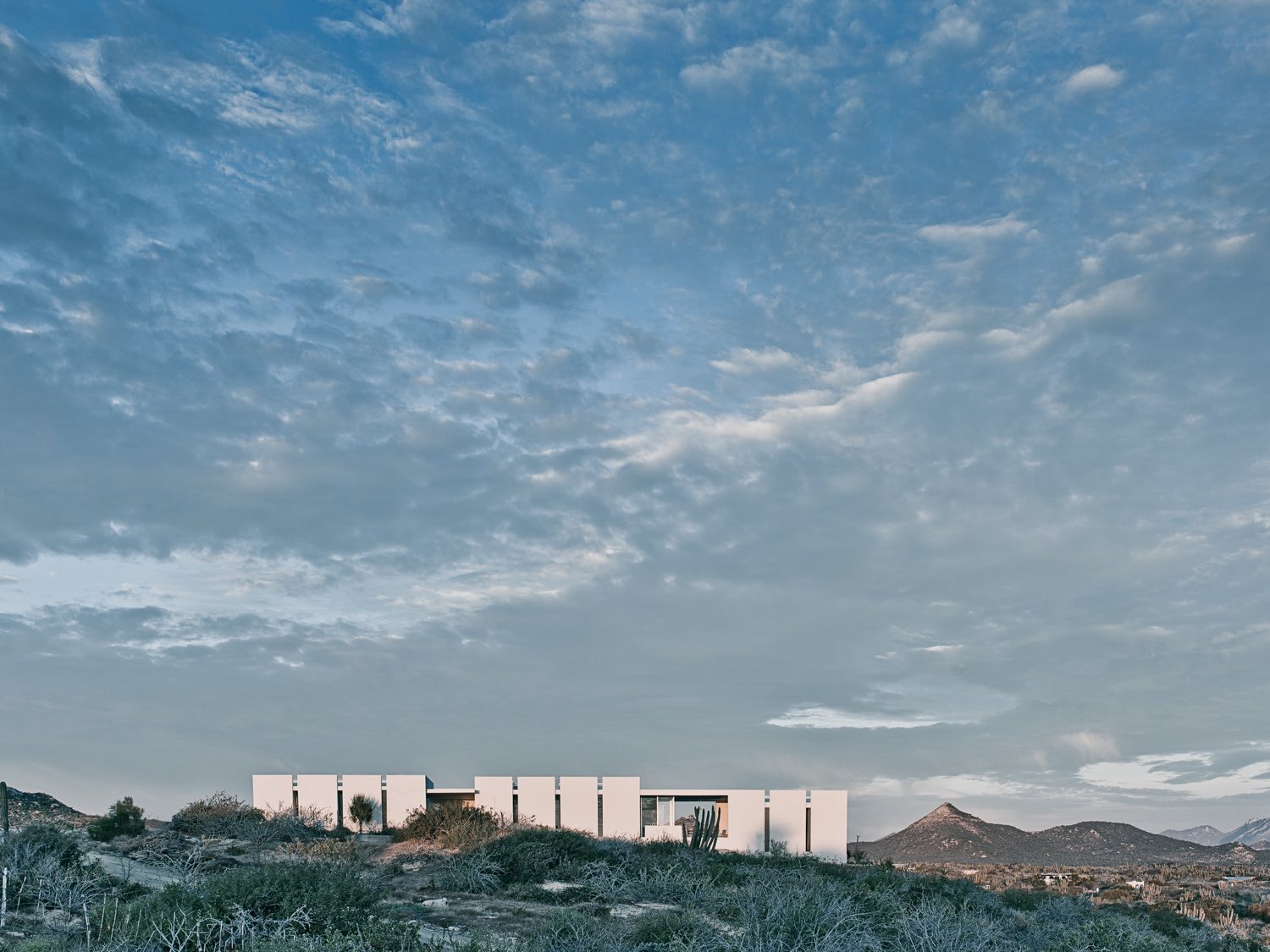 image © John Sinal
image © John Sinal
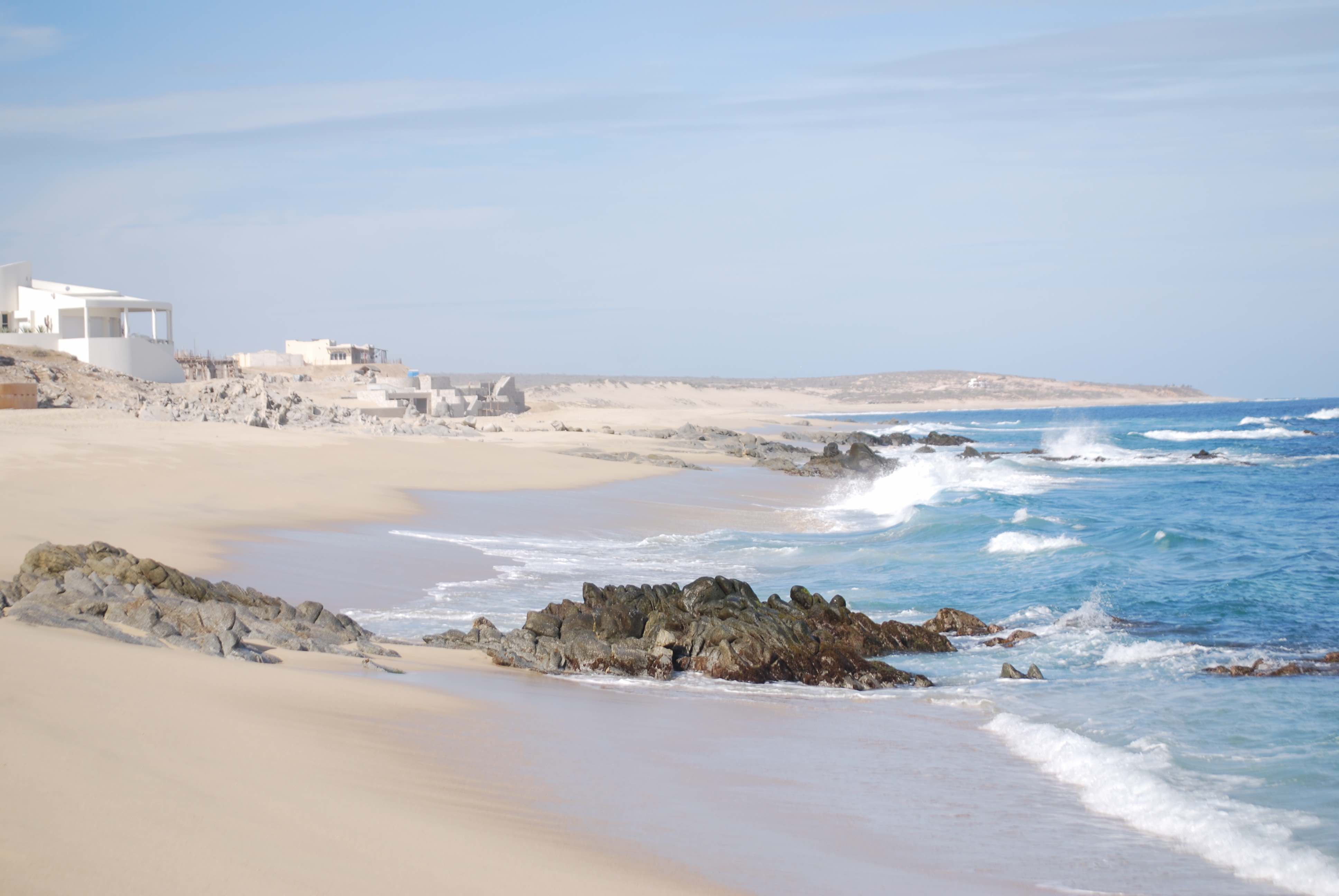 image © John Sinal
image © John Sinal
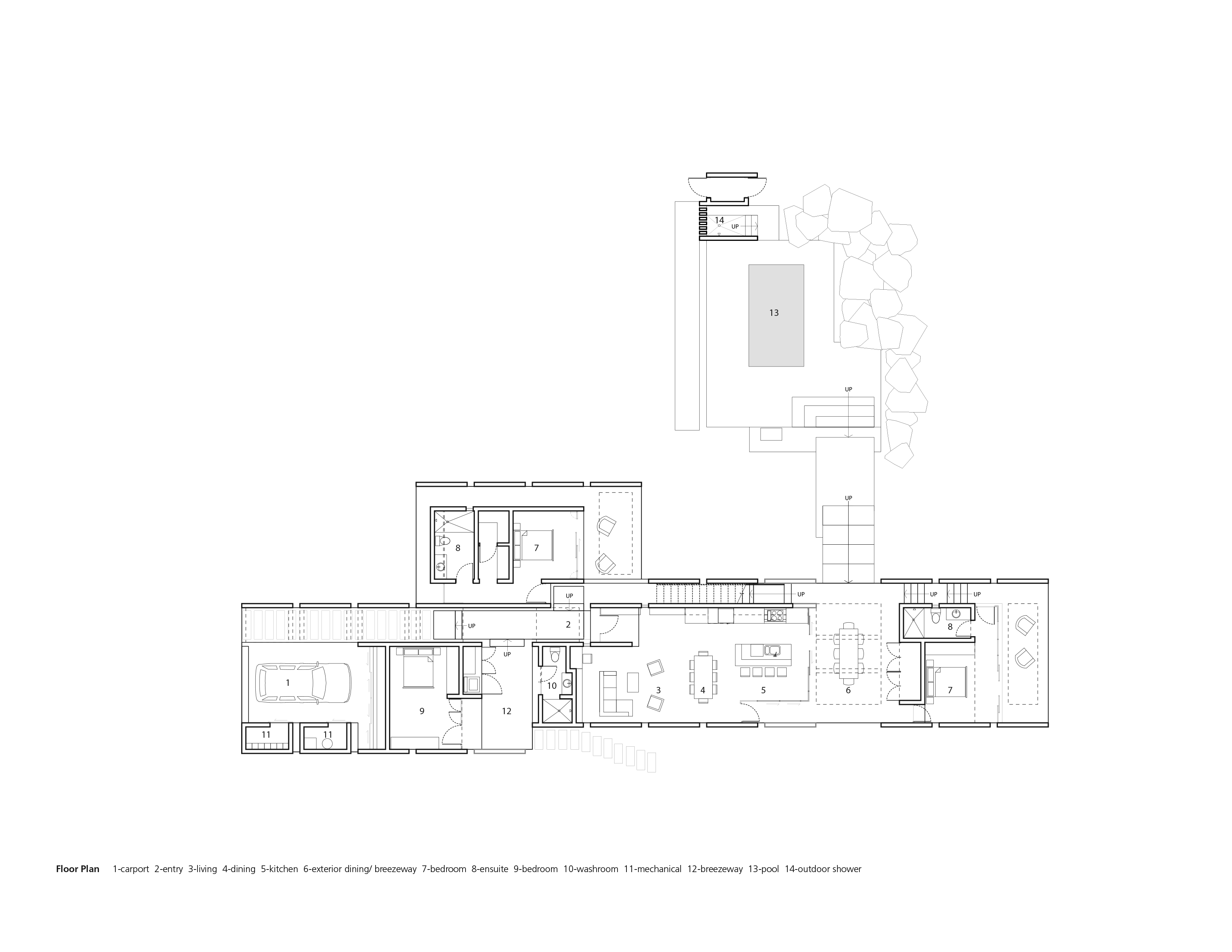 Floor Plan
Floor Plan
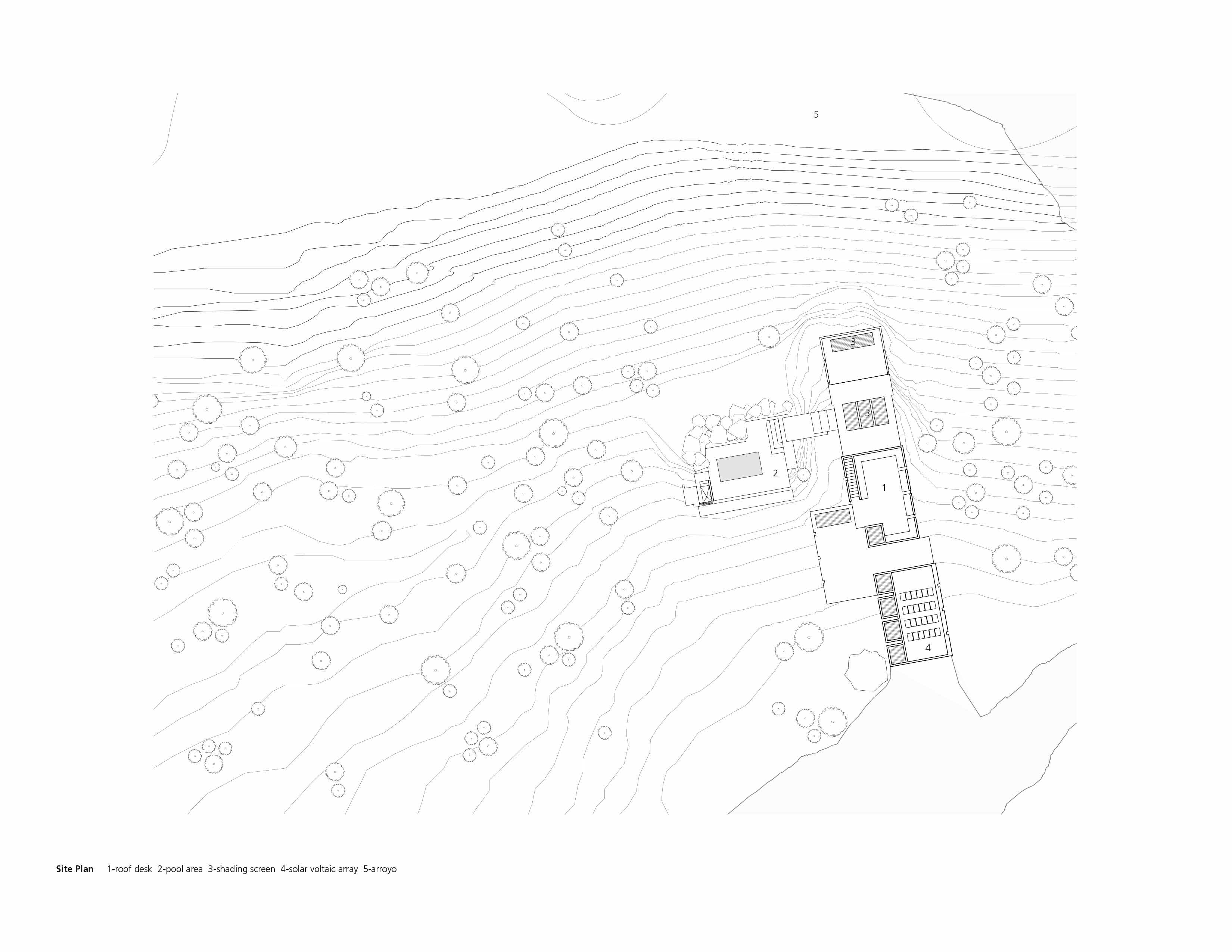 Site Plan
Site Plan
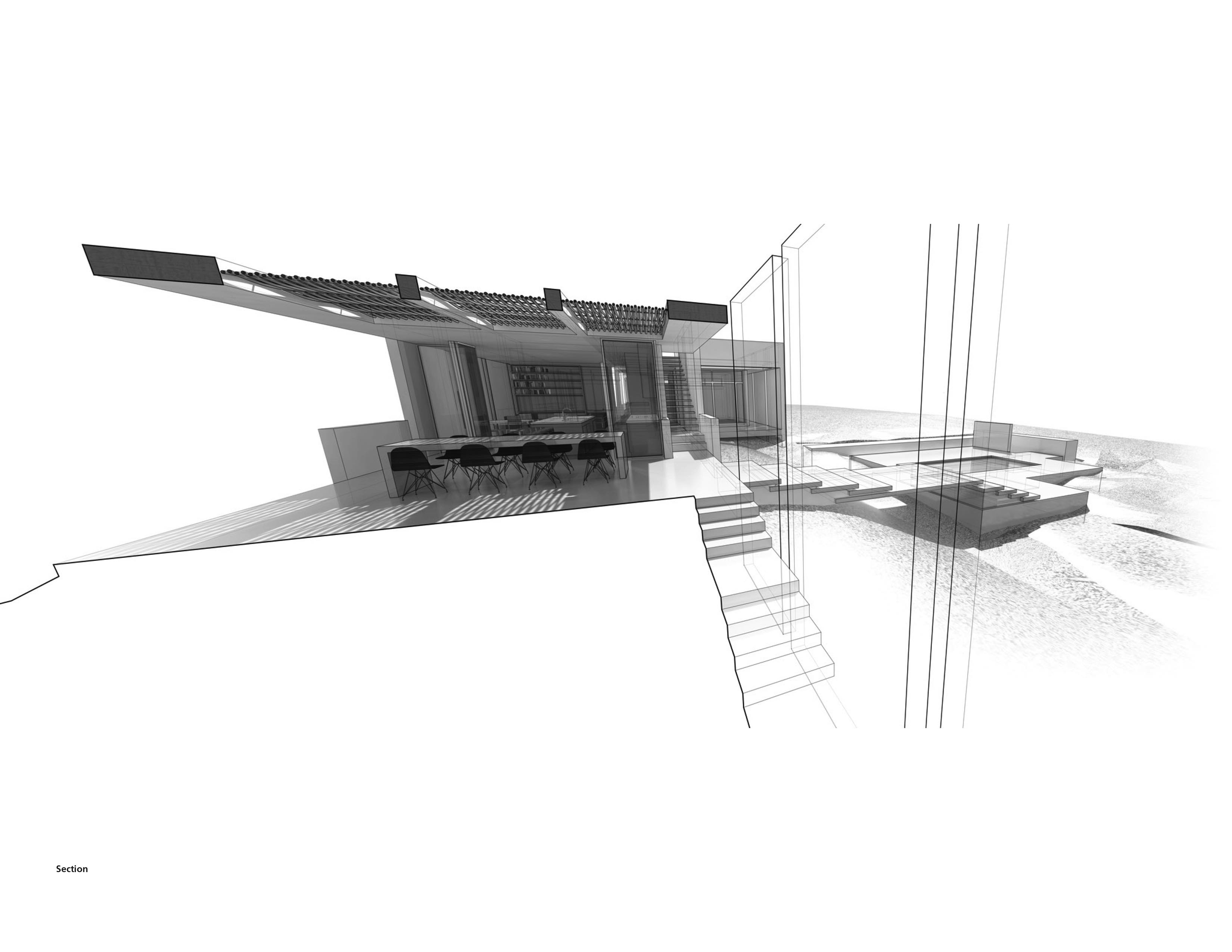 Section
Section
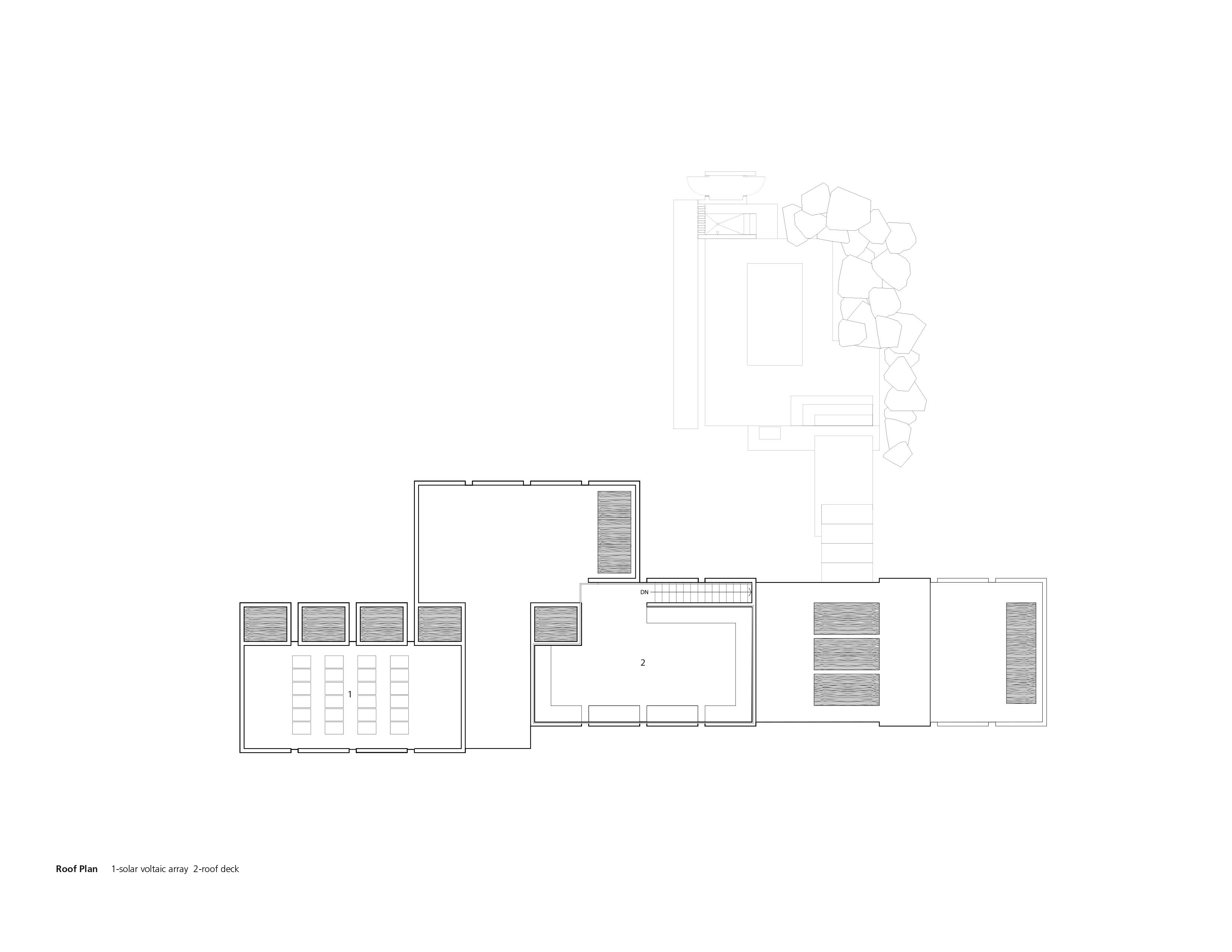 Roof Plan
Roof Plan
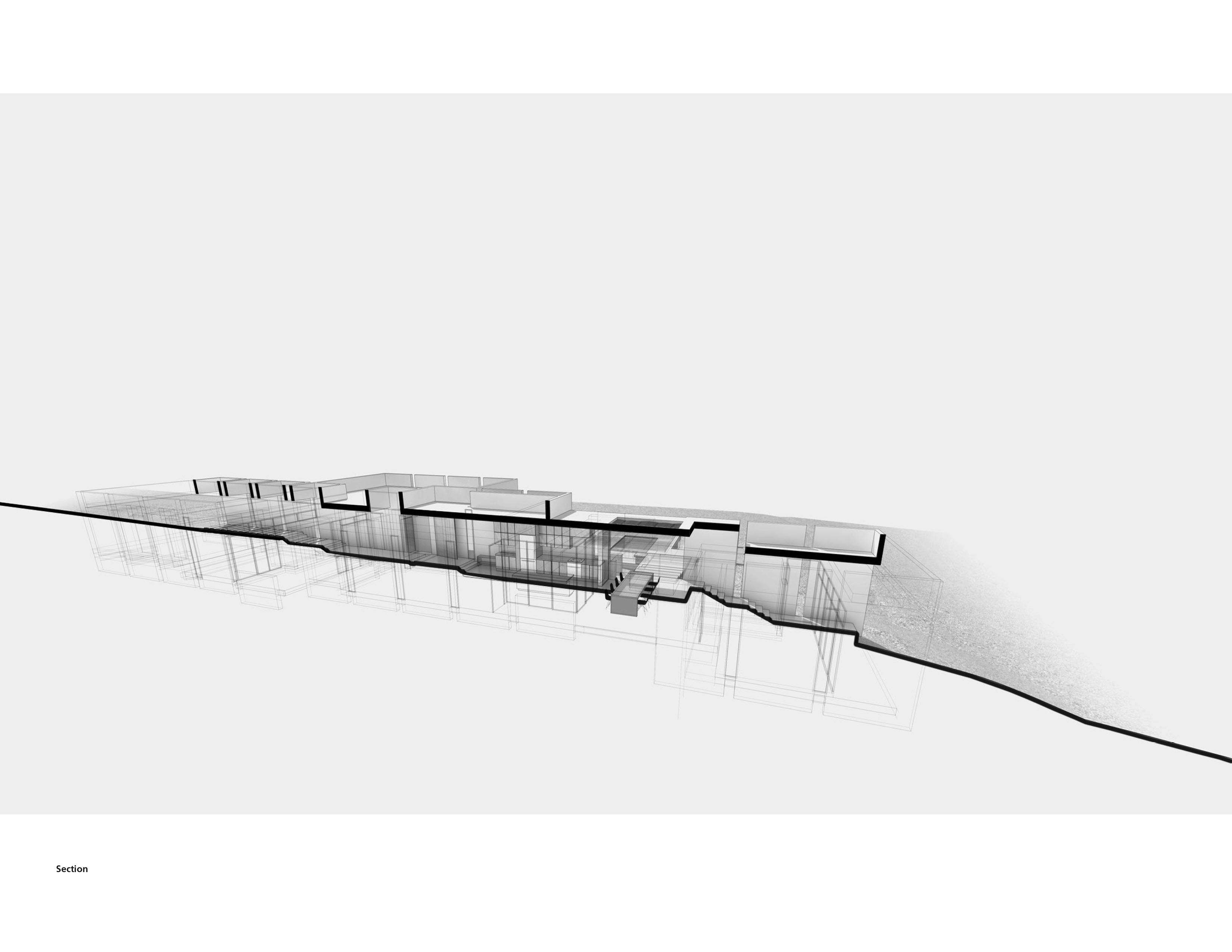 Section
Section
Architect: Campos Studio
Location: Los Zacatitos, Baja California Sur, Mexico
Area: 3800 ft²
Year: 2011
Photographer: John Sinal

