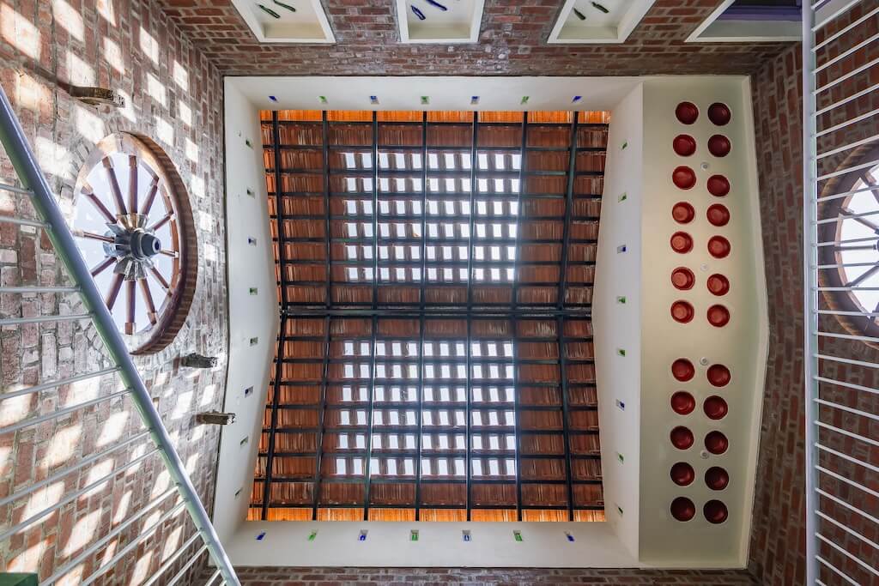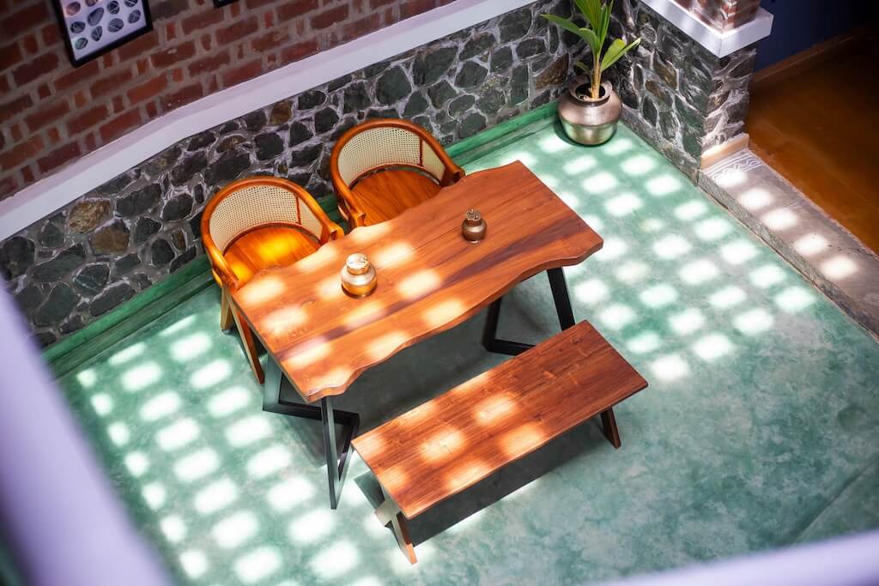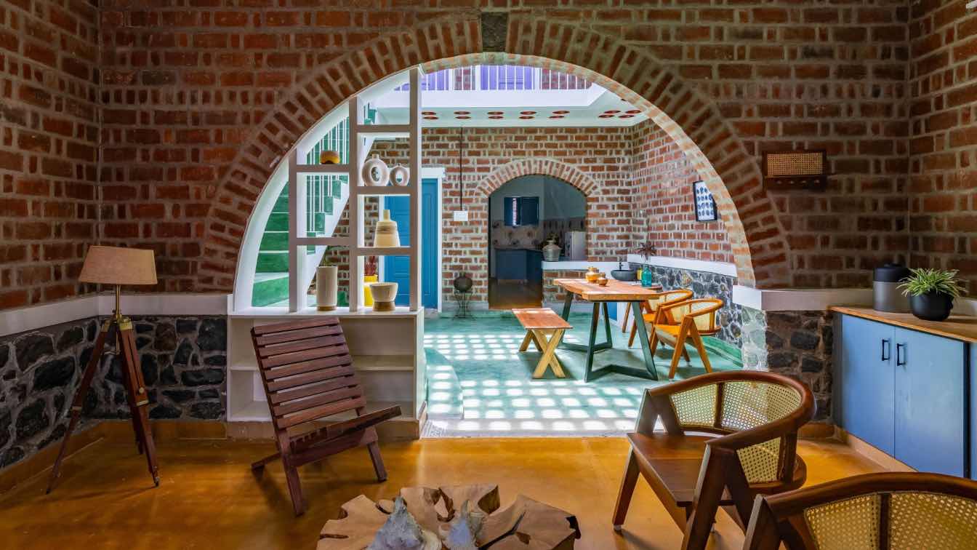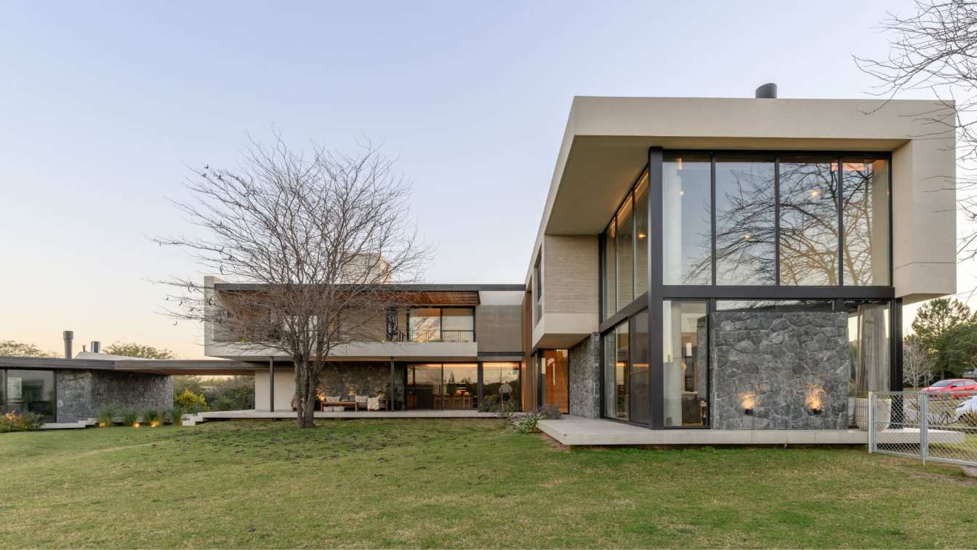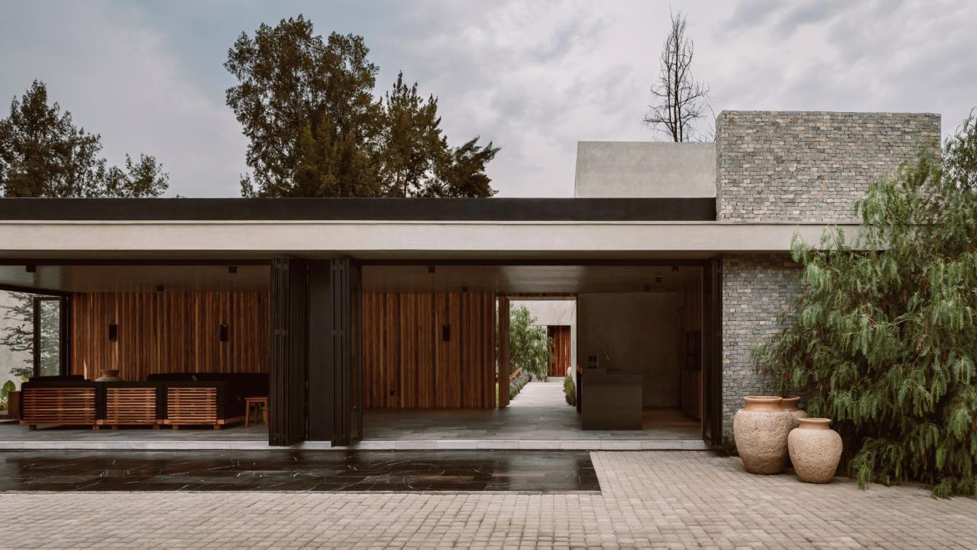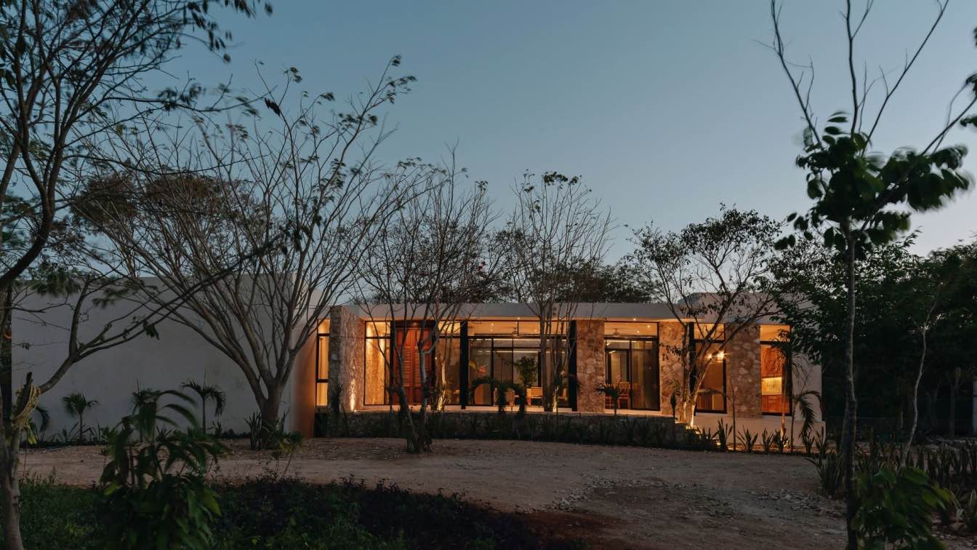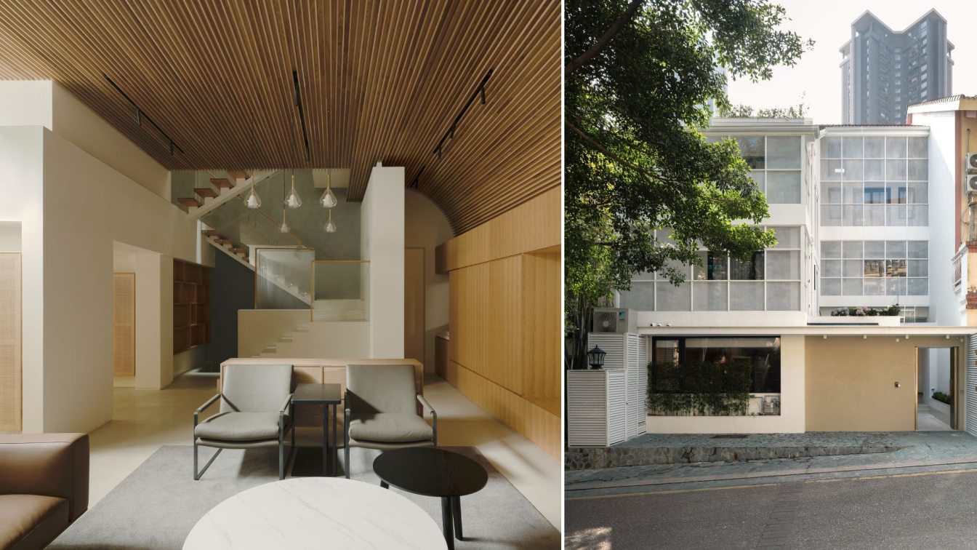Onebulb Architecture: ‘The Red Fort’ Project - Embracing Laurie Baker's Vision in a Compact Space
The Red fort, an architectural marvel amidst urban constraints, tells a story of ingenuity and harmony. Conceived within the visionary principles of Laurie Baker, it embodies a blend of economy and elegance, with every corner exuding a profound connection to its surroundings. Despite this spatial confinement, its design seamlessly integrates elements of natural light, ventilation, and sustainable materials, fostering an organic ambiance.
Upon entering, one is greeted by a luminous space where natural light dances across the terracotta-clad roof upon the parking area. This initial encounter sets the tone for the house, where functionality seamlessly merges with aesthetics. The terracotta tiles plays a crucial role in regulating the temperature during extreme climatic conditions.
Stepping into the living room with a warm palette and the natural materials, one feels a cozy and embracing ambiance. It features a semi-circular archway that draws the eye upward to the sturdy filler slab ceiling, a hallmark of Baker's economical yet aesthetically pleasing design. The exposed brick and stone walls adds a grounding sense of authenticity.
Moving towards the central courtyard, the house opens up to a double-height courtyard flooding with light and vibrant reflections. Beneath a pitched roof adorned with terracotta tiles, sunlight filters through the glass, casting intricate patterns on the walls. Repurposed color bottles and a weathered bullock cart wheel add rustic charm, infusing the space with timeless character. The transition from the cozy living room to the bright courtyard enhances the visual connectivity inside the house.
The central courtyard connects the kitchen and bedroom providing a seamless movement for the user. It enhances functionality and encourages interaction between the family members, creating openness. A staircase within the courtyard leads to the upper floor, which features two more bedrooms and an open terrace. The use of large windows and open spaces ensures that every room receives ample sunlight and fresh air, enhancing the living experience. The terrace provides a quiet retreat, offering panoramic views and a sense of openness.
The Red fort stands as a testament to the harmonious relationship between architecture and nature, using sustainable materials to weave a narrative of environmental mindfulness. It offers residents a sanctuary amidst urban noise, reflecting Laurie Baker's enduring legacy of sustainable design. It’s a proven example that sustainability and aesthetics can coexist, offering a blueprint for future urban dwellings.












