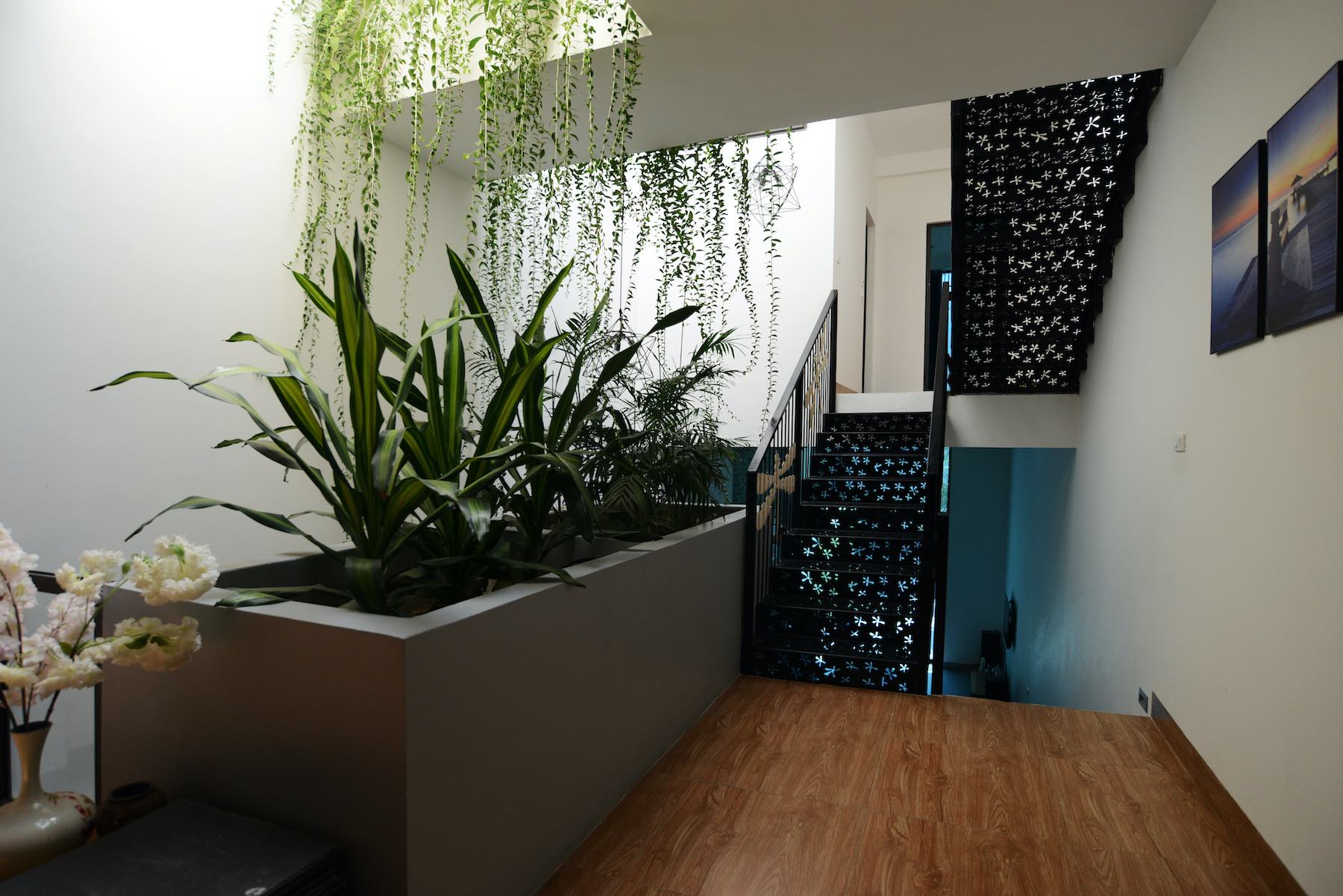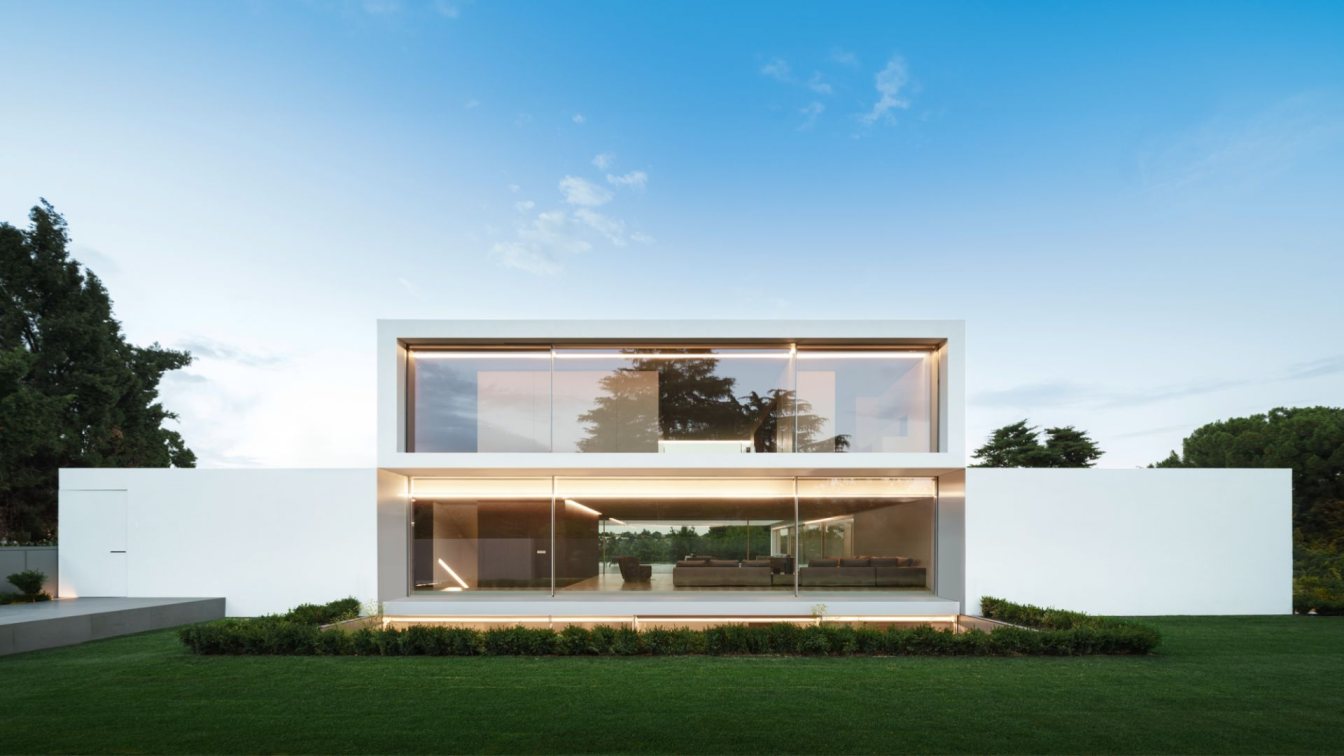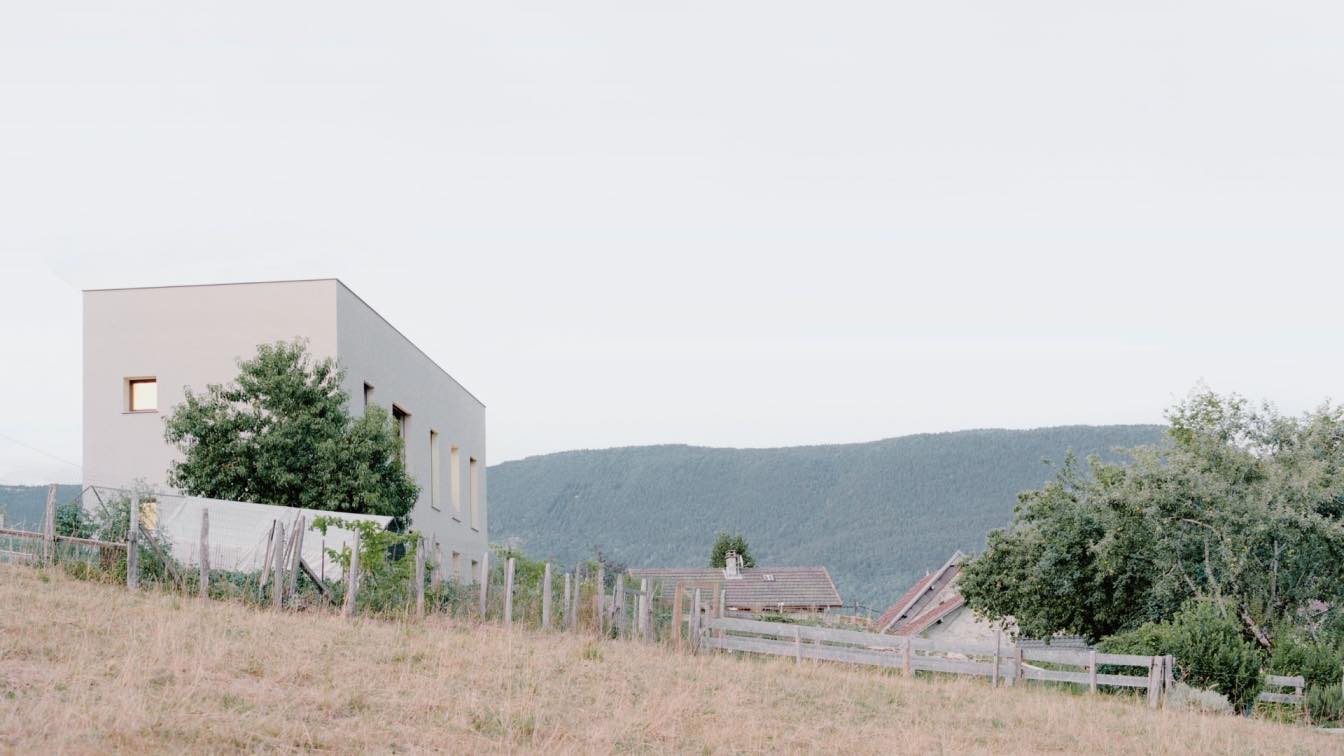The Vinh Yen-based architectural firm Nguyễn Hiếu Arc has designed ''Sunny flowers house'' a single family house that located in Vĩnh Yên, Vĩnh Phúc, Vietnam.
Project description by the architect:
With rustic materials and pure architectural style, Sunflowers like to bring us back to childhood. The southwestern house has been treated with a "soft language". The curves of the white walls and the sunshades are intertwined to create a beautiful effect for the building, as well as a shadow for the inner spaces and it is also the block array component of the building architecture.
 image © Le Hieu
image © Le Hieu
It is these specifically calculated curves that help prevent the sun from the west and catch the sun in the vertical direction. Sunlight combined with a soft iron frame will change with each time of day. It is like a biological clock that helps us recognize time. Materials such as steel, cement, rustic tiles, wood are considered as a design language throughout from outside to inside the house. The effects of "sunny flowers" and shadows are clearly reflected in the interior space.
 image © Le Hieu
image © Le Hieu
 image © Le Hieu
image © Le Hieu
The stair details are meticulously calculated with countless hollowed out flowers on each step. It makes access to nature in an interesting abstract concept. In the sky well located in the middle of the house, along the vertical from low to high with the interweaving of hundreds of light flowers, green trees and the top are dragonflies with shadow. All intertwined to make the natural space full of memories.
 image © Le Hieu
image © Le Hieu
 image © Le Hieu
image © Le Hieu
Here, skylights not only bring light to the whole house only 4m wide and 18m long, but also makes the owner like to return to the peaceful childhood days in a quiet space between noisy streets and streets.
 image © Le Hieu
image © Le Hieu
As soon as entering the house, there is an open space of the living room and a large yard in front. From the living room, it is easy to look out on the yard with green trees, and the sunshine is peaceful in the sky well. The dining area and cooking stove almost fully enjoy the natural elements thanks to clever borrowing of space.
 image © Le Hieu
image © Le Hieu
Going up above is the common living space located in the mezzanine area due to the dislocation layout. in this space we can clearly feel the presence of trees and light. It is connected to the small child's bedroom above, as well as the sun's streaks of stairs. With a dislocation layout, the area of use is optimized and still is full of green trees.
 image © Le Hieu
image © Le Hieu
 image © Le Hieu
image © Le Hieu
With a simple design style but extremely delicate, architect has met the demand of a small family. With 2 spacious bedrooms, living room space, kitchen, common activities (combined with small children) and green spaces everywhere. Although the construction area is only 70m2 and the investment is low.
Not only that, the landlord can enjoy the feeling of peace and warmth in a space that seems very narrow.
 image © Le Hieu
image © Le Hieu
 image © Le Hieu
image © Le Hieu
 image © Le Hieu
image © Le Hieu
 image © Le Hieu
image © Le Hieu
 image © Le Hieu
image © Le Hieu
 image © Le Hieu
image © Le Hieu
 image © Le Hieu
image © Le Hieu
 Layouts
Layouts
 Section
Section
Architect: Nguyễn Hiếu Arc
Design team: Nguyen Trung Hieu, Le Hieu
Area: 70 m²
Year: 2018
Location: Vĩnh Yên, Vĩnh Phúc, Vietnam
Photographer: Le Hieu





